Share this property:
Contact Tyler Fergerson
Schedule A Showing
Request more information
- Home
- Property Search
- Search results
- 8818 29th Street E, PARRISH, FL 34219
Property Photos
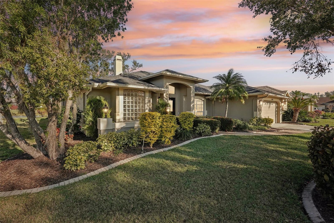

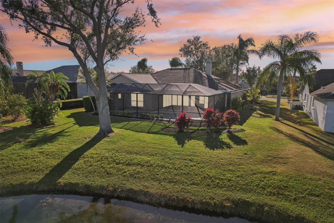
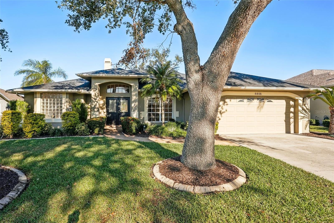
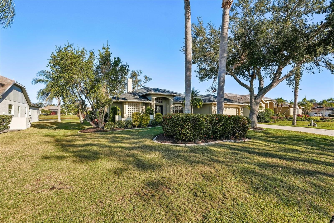
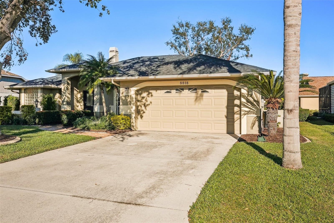
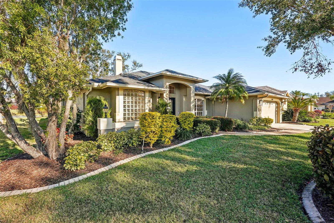
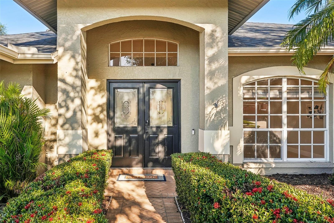
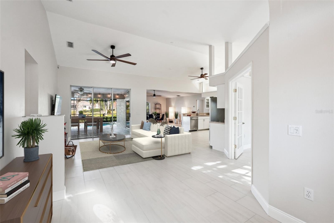
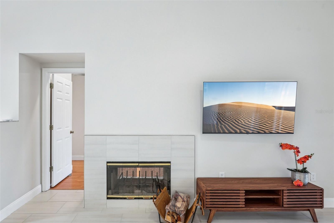
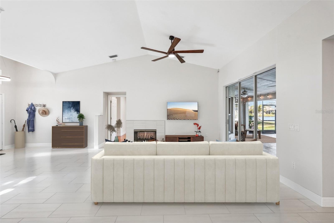
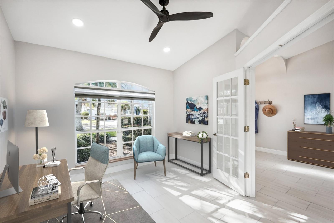
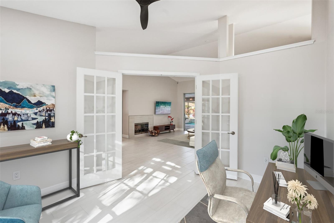
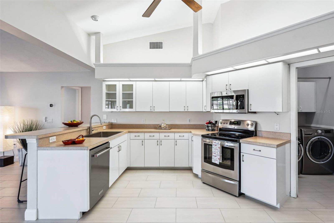
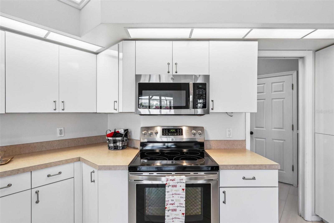
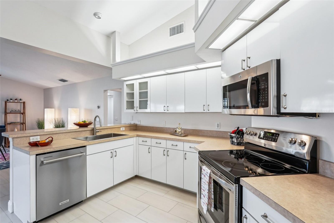
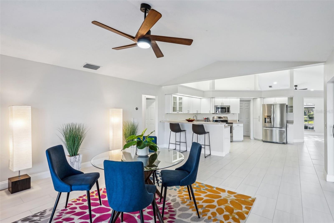
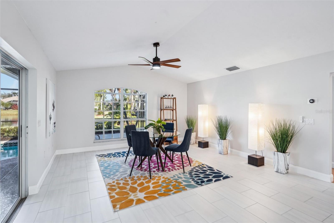
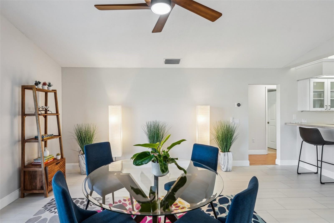
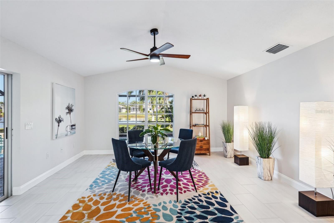
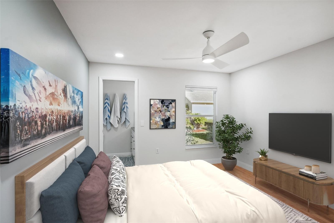
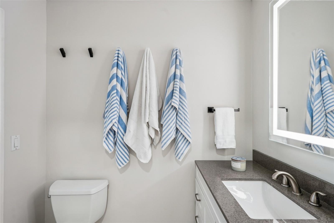
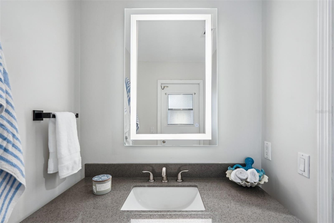
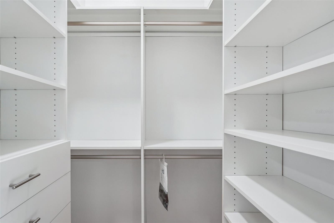
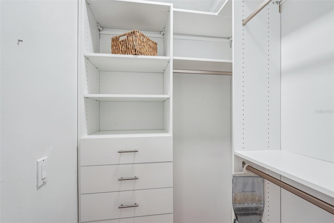
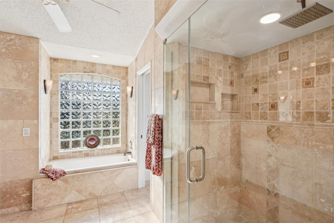
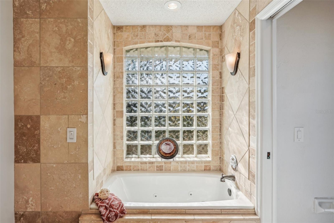
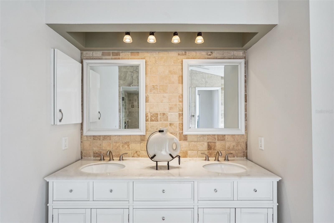
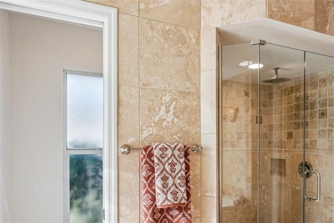
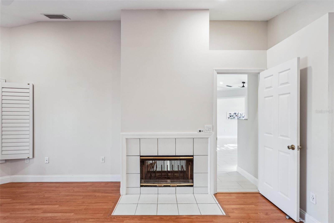
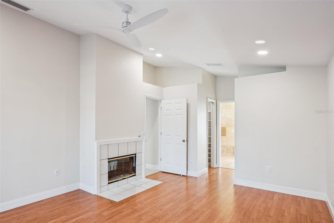
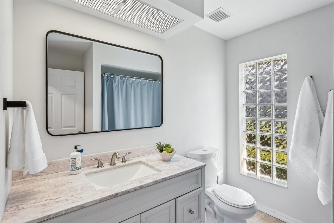
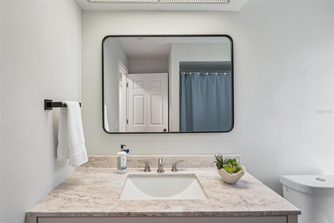
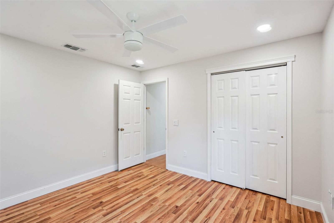
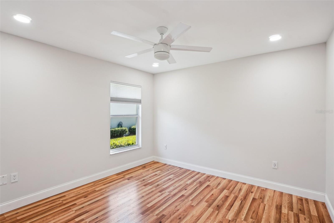
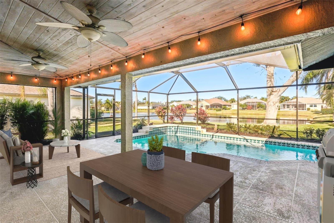
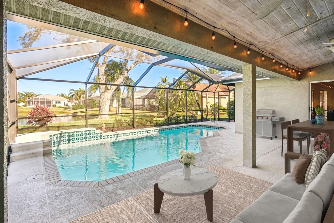
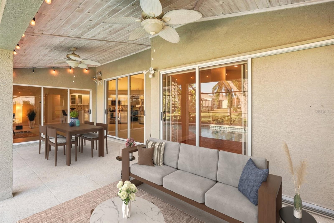
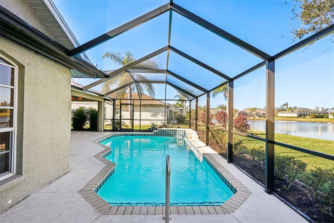
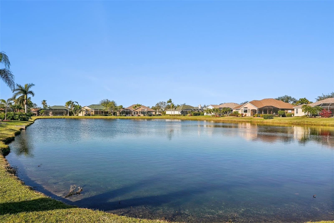
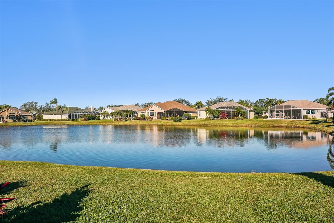
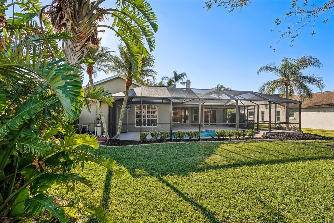
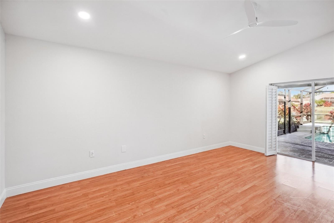
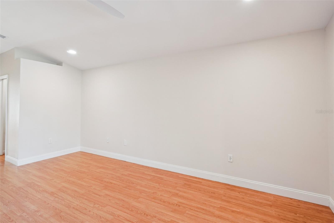
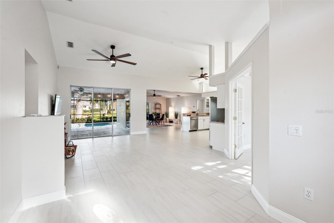
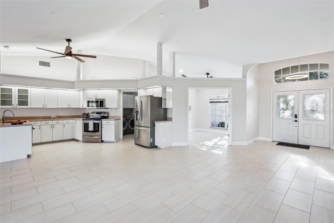
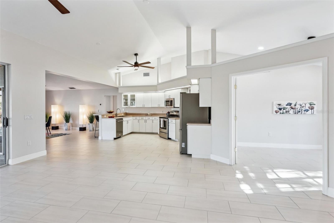
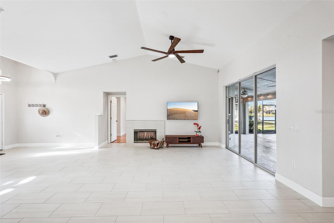
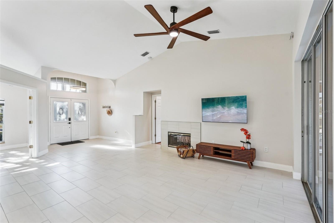
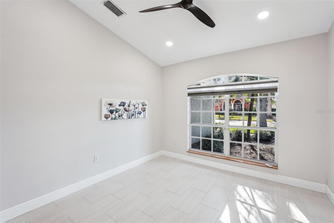
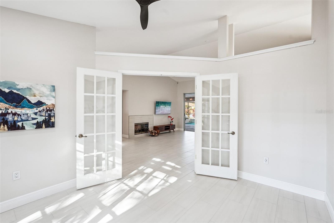
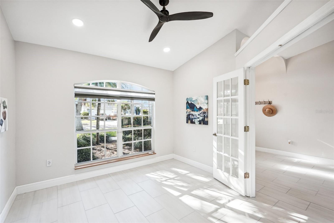
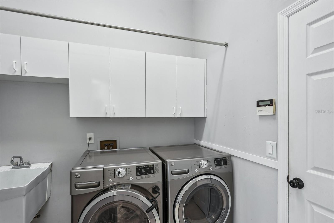
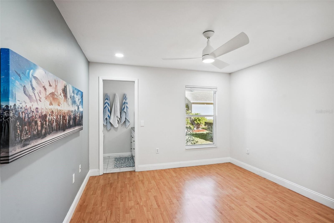
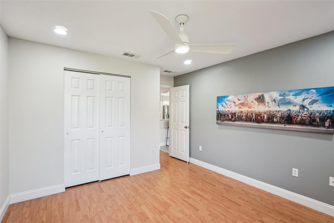
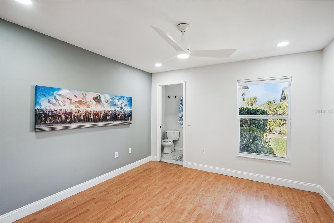
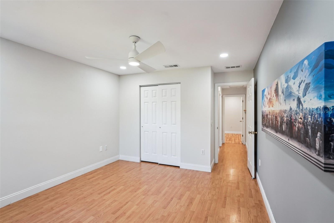
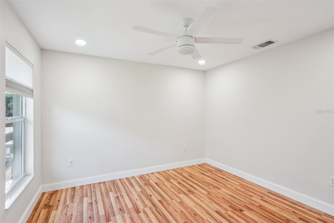
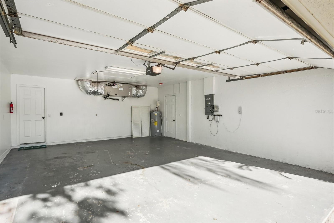
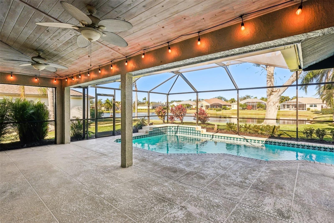
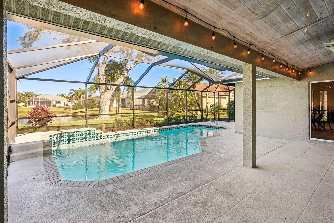
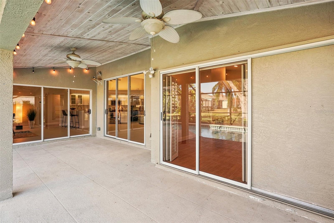
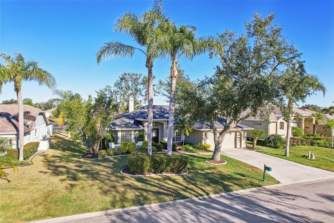
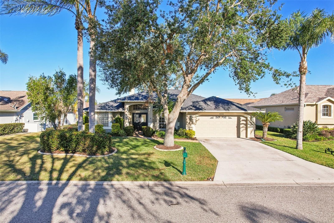
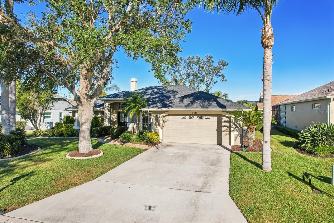
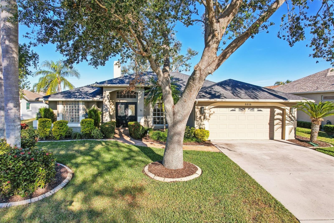
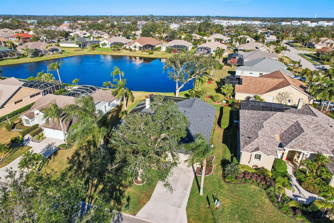
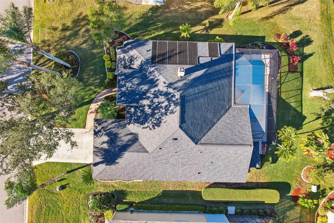
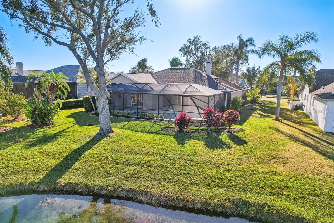
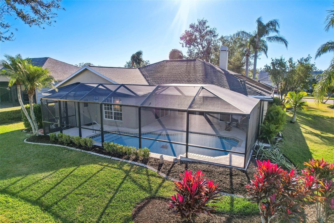
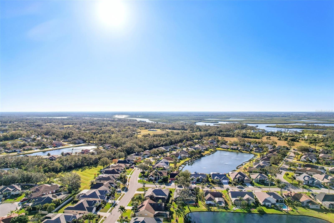
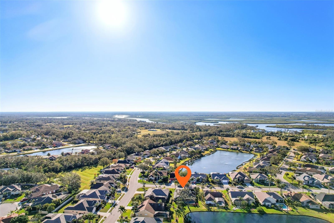
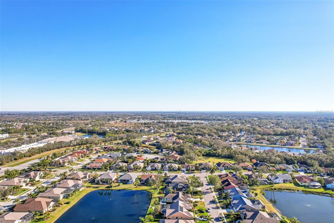
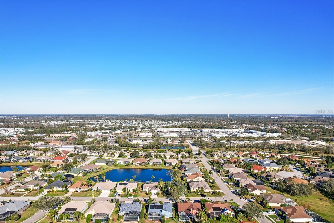
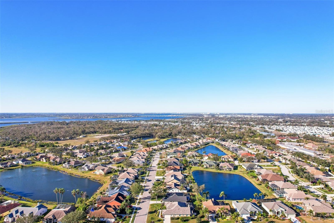
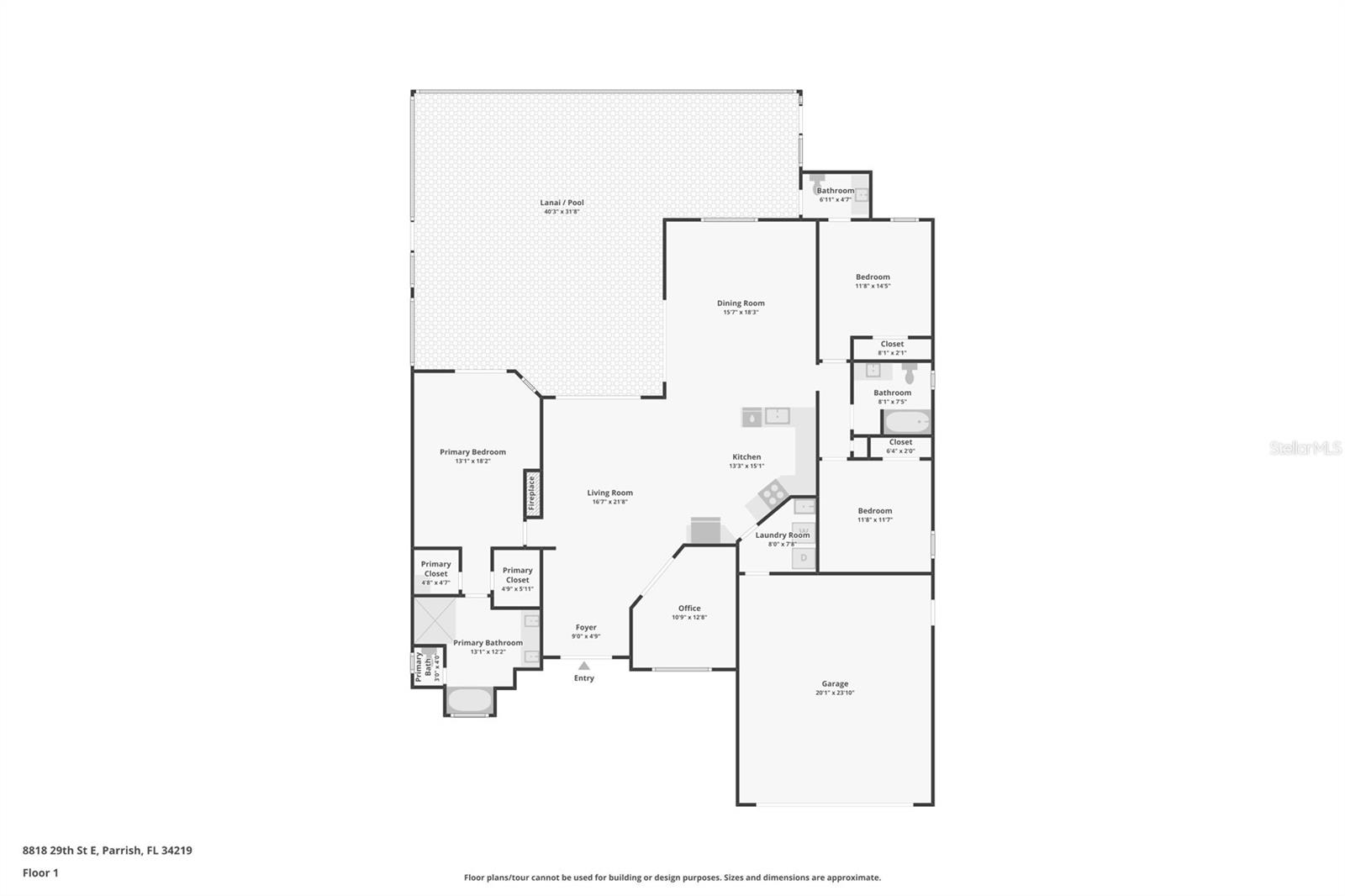




- MLS#: A4636994 ( Residential )
- Street Address: 8818 29th Street E
- Viewed: 64
- Price: $525,000
- Price sqft: $185
- Waterfront: Yes
- Wateraccess: Yes
- Waterfront Type: Pond
- Year Built: 1995
- Bldg sqft: 2842
- Bedrooms: 3
- Total Baths: 3
- Full Baths: 2
- 1/2 Baths: 1
- Garage / Parking Spaces: 2
- Days On Market: 84
- Additional Information
- Geolocation: 27.5403 / -82.4742
- County: MANATEE
- City: PARRISH
- Zipcode: 34219
- Subdivision: Parkwood Lakes Ph I Ii
- Elementary School: Blackburn
- Middle School: Buffalo Creek
- High School: Parrish Community
- Provided by: JAXSUN PROPERTIES
- Contact: Teresa Jackson
- 719-632-6221

- DMCA Notice
-
DescriptionThis WCI beautifully crafted 3 bedroom, 2.5 bathroom ranch home in the desirable Parkwood Lakes community epitomizes the best of Florida living. A haven of relaxation and luxury, the home features an open concept living room with 12 X 24 porcelain tile throughout, perfect for any occasion, whether youre hosting friends or enjoying a cozy evening. The elegant living room centers around a fireplace that creates a warm, inviting atmosphere. Located beside the front entry, the home office offers privacy with glass French doors and views of the front landscaping, creating a serene and airy work environment. The updated kitchen boasts stainless steel appliances, a new KitchenAid dishwasher, a sleek upgraded stainless steel sink with a modern fixture, a convenient breakfast bar, and a pantry to complete the space. The primary suite is a private retreat, complete with its own covered patio, a wood burning fireplace, and two walk in closets. The adjoining bath is a luxurious spa like experience, featuring a glass enclosed shower with a rain shower head, a jetted tub, a double vanity, and beautiful natural travertine tile throughout. On the opposite side of the home, two guest bedrooms share a full bathroom, with one bedroom offering an adjoining 1/2 bath and direct access to the lanai and pool area for added convenience. Perfect for guests or family, this layout offers both privacy and easy access to outdoor living. Step outside to the private lanai and enjoy your solar mat heated pool, perfect for daily relaxation or hosting guests. The brand new pool cage installed in 2025, has multiple doors that lead outside to a pond, ensuring a secluded and secure environment for your outdoor oasis. Conveniently located near essential amenities walking distance like Publix, Lowes, shopping centers, schools, golf courses, and a variety of dining options, this home offers an exceptional lifestyle. Whether you're a golfer, boating enthusiast, fisherman, or beach lover, youre just moments away from everything Florida offers. Low HOA and No CDD. Additional features include: *New pool cage (2025) *New gutters and downspouts in Lanai (2025) *Solar mat pool heating system *New pool pump (2022)*Google Nest cameras (2025)*New irrigation system (2024)*Oak trees trimmed (2024)*New exterior spigots (2024)*New AC and whole house ductwork cleaned (2023)*New roof (2020) This home is more than just a placeits a lifestyle. Schedule your private showing today and step into your Floridian paradise!
All
Similar
Features
Waterfront Description
- Pond
Appliances
- Dishwasher
- Disposal
- Dryer
- Electric Water Heater
- Microwave
- Range
- Refrigerator
- Washer
Home Owners Association Fee
- 58.33
Association Name
- Parkwood Community
Association Phone
- 941-776-3601
Builder Name
- WCI
Carport Spaces
- 0.00
Close Date
- 0000-00-00
Cooling
- Central Air
Country
- US
Covered Spaces
- 0.00
Exterior Features
- Irrigation System
- Sliding Doors
Flooring
- Tile
- Travertine
- Wood
Furnished
- Unfurnished
Garage Spaces
- 2.00
Green Energy Efficient
- Pool
Heating
- Central
- Heat Pump
High School
- Parrish Community High
Insurance Expense
- 0.00
Interior Features
- Cathedral Ceiling(s)
- Ceiling Fans(s)
- Eat-in Kitchen
- High Ceilings
- L Dining
- Open Floorplan
- Primary Bedroom Main Floor
- Split Bedroom
- Thermostat
- Vaulted Ceiling(s)
- Walk-In Closet(s)
- Window Treatments
Legal Description
- LOT 124 PARKWOOD LAKES PH I PI#8425.1175/0
Levels
- One
Living Area
- 2024.00
Lot Features
- Landscaped
- Level
Middle School
- Buffalo Creek Middle
Area Major
- 34219 - Parrish
Net Operating Income
- 0.00
Occupant Type
- Owner
Open Parking Spaces
- 0.00
Other Expense
- 0.00
Parcel Number
- 842511750
Parking Features
- Garage Door Opener
- Ground Level
Pets Allowed
- Cats OK
- Dogs OK
Pool Features
- Gunite
- Heated
- In Ground
- Outside Bath Access
- Solar Heat
- Tile
Property Condition
- Completed
Property Type
- Residential
Roof
- Shingle
School Elementary
- Blackburn Elementary
Sewer
- Public Sewer
Tax Year
- 2024
Township
- 34S
Utilities
- Cable Connected
- Electricity Connected
- Public
- Sewer Connected
- Water Connected
View
- Pool
- Water
Views
- 64
Virtual Tour Url
- https://www.zillow.com/view-imx/9c59c4fb-f9e0-4da7-b476-8e3b4a8048cc?wl=true&setAttribution=mls&initialViewType=pano
Water Source
- Public
Year Built
- 1995
Zoning Code
- PDR/NCO
Listing Data ©2025 Greater Fort Lauderdale REALTORS®
Listings provided courtesy of The Hernando County Association of Realtors MLS.
Listing Data ©2025 REALTOR® Association of Citrus County
Listing Data ©2025 Royal Palm Coast Realtor® Association
The information provided by this website is for the personal, non-commercial use of consumers and may not be used for any purpose other than to identify prospective properties consumers may be interested in purchasing.Display of MLS data is usually deemed reliable but is NOT guaranteed accurate.
Datafeed Last updated on April 24, 2025 @ 12:00 am
©2006-2025 brokerIDXsites.com - https://brokerIDXsites.com
