Share this property:
Contact Tyler Fergerson
Schedule A Showing
Request more information
- Home
- Property Search
- Search results
- 1411 Quail Drive, SARASOTA, FL 34231
Property Photos
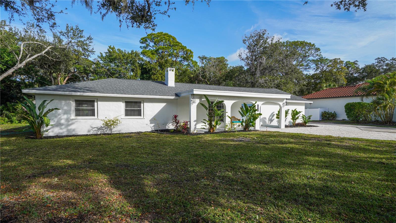

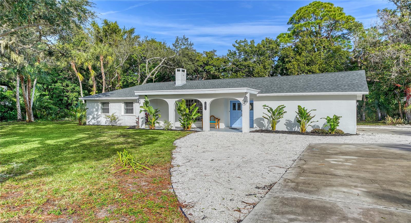
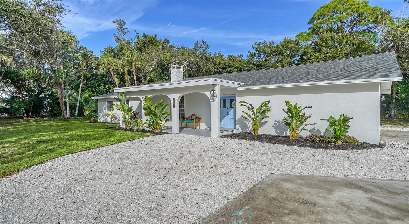
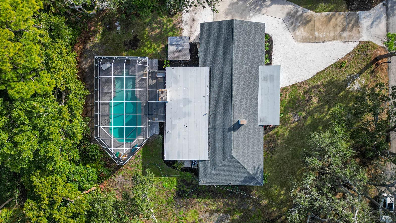
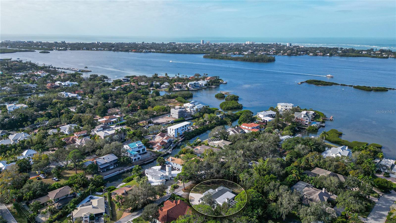
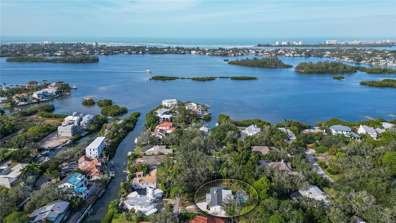
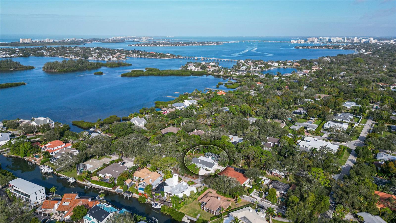
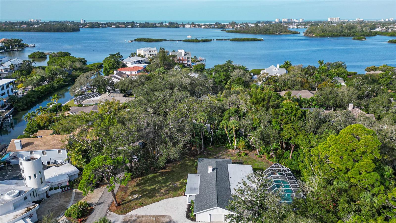
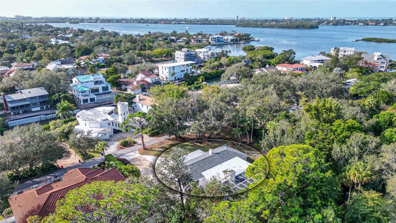
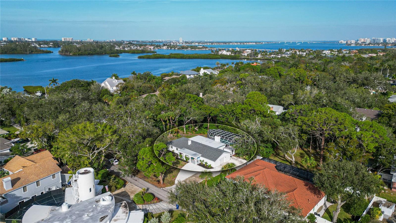
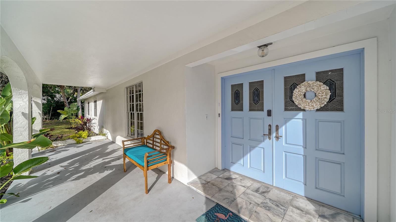
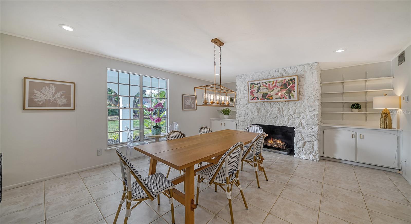
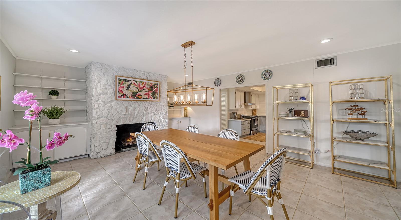
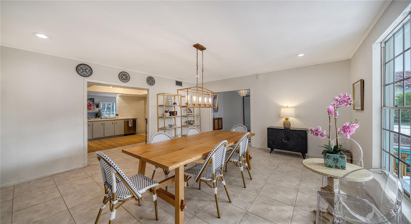
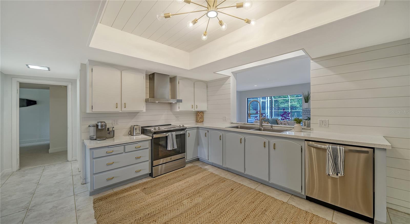
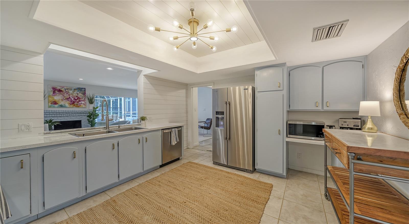
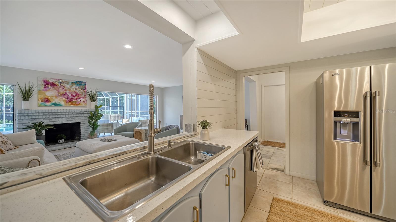
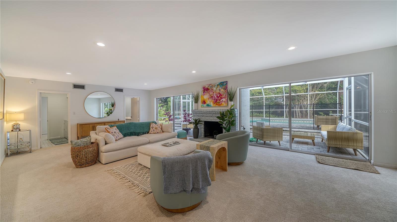
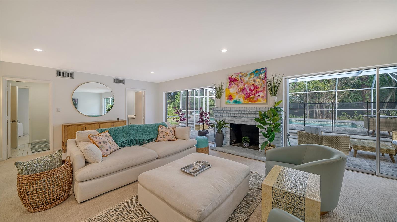
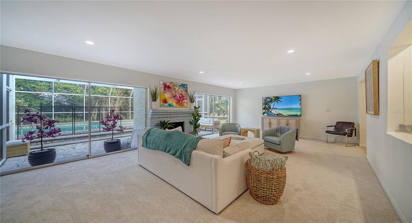
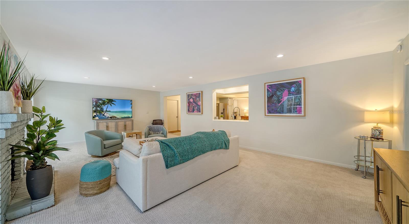
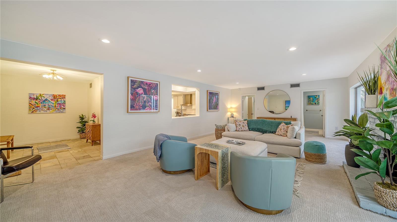
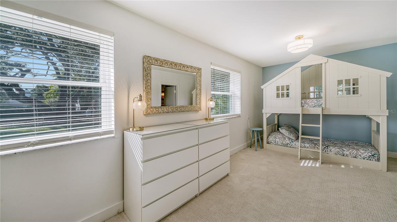
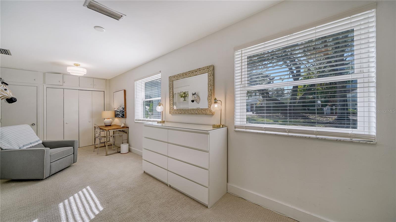
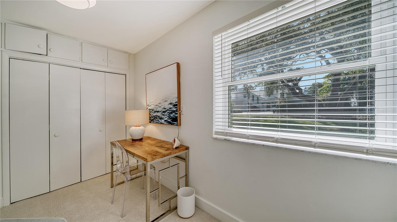
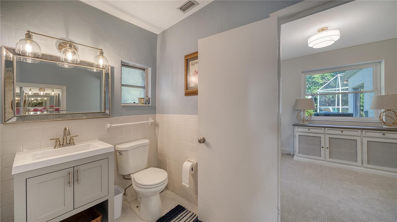
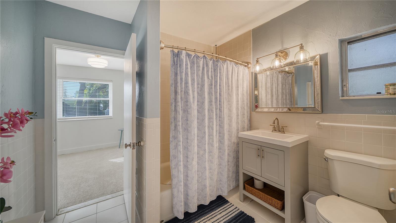
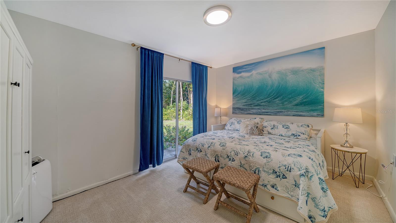
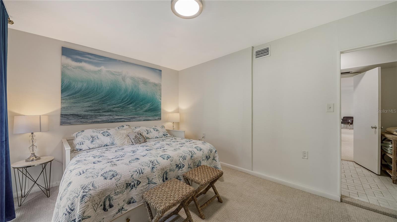
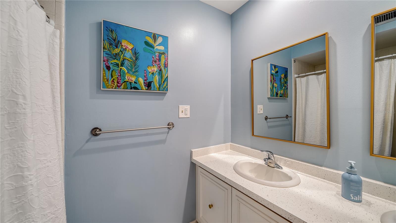
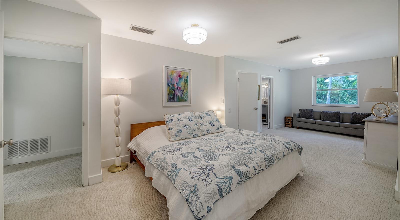
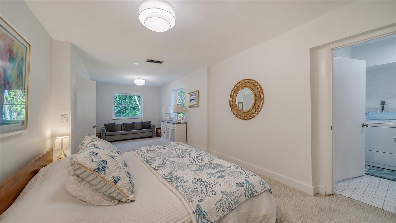
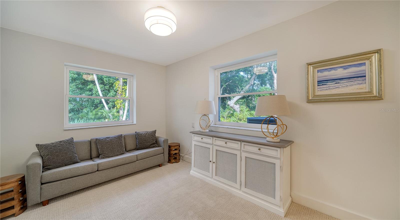
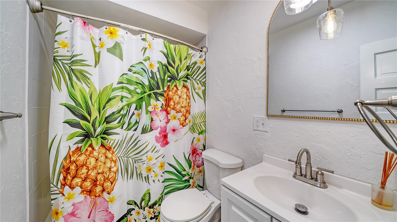
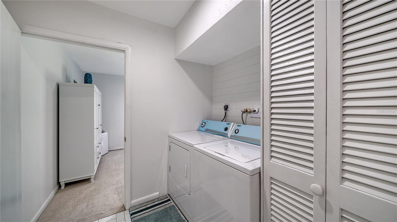
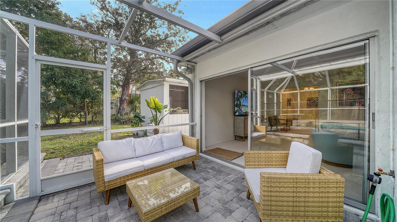
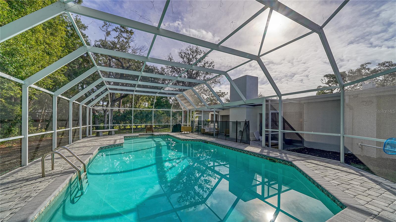
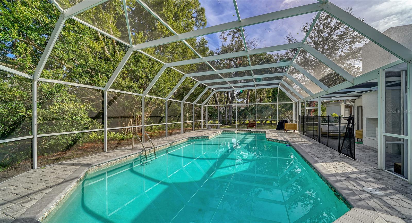
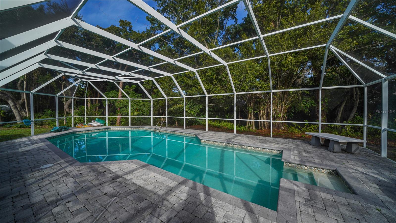
- MLS#: A4635679 ( Residential )
- Street Address: 1411 Quail Drive
- Viewed: 127
- Price: $1,450,000
- Price sqft: $427
- Waterfront: No
- Year Built: 1945
- Bldg sqft: 3396
- Bedrooms: 2
- Total Baths: 3
- Full Baths: 3
- Garage / Parking Spaces: 2
- Days On Market: 100
- Additional Information
- Geolocation: 27.2939 / -82.5385
- County: SARASOTA
- City: SARASOTA
- Zipcode: 34231
- Subdivision: Hansen
- Elementary School: Phillippi Shores
- Middle School: Brookside
- High School: Riverview
- Provided by: COLDWELL BANKER REALTY
- Contact: Jayne Del Medico
- 941-383-6411

- DMCA Notice
-
Description**Adjusted Price Excellent Value** This extraordinary opportunity can be found in one of Sarasota's most coveted neighborhoodswest of Trail in Oyster Bay. Situated on a generous .69 acre wooded lot just steps from the bay, this property offers an unparalleled location for those seeking to design and build their forever dream home. Alternatively, discerning buyers can opt to restore the existing 2,500 sq.ft. residence, a timeless gem originally constructed in 1945 and thoughtfully updated and refreshed by its current owners. Recent enhancements include a new shingle roof, upgraded gutters, public water connection, modernized plumbing, a state of the art air conditioning system, a new pool pump, meticulously landscaped surroundings, new stainless appliances, and much more. A comprehensive list of these upgrades is available. Boasting a west of Trail address and a short walk to the Field Club, this property radiates exclusivity and desirability. Additionally, its strategic location ensures quick access to Siesta Key, Sarasota Memorial, and downtown Sarasota, all reachable within a 10 minute drive. This is the quintessential address for your forever home.
All
Similar
Features
Appliances
- Dishwasher
- Dryer
- Range
- Refrigerator
- Washer
Home Owners Association Fee
- 0.00
Carport Spaces
- 0.00
Close Date
- 0000-00-00
Cooling
- Central Air
Country
- US
Covered Spaces
- 0.00
Exterior Features
- Sliding Doors
Flooring
- Carpet
- Tile
Garage Spaces
- 2.00
Heating
- Central
High School
- Riverview High
Insurance Expense
- 0.00
Interior Features
- Ceiling Fans(s)
- Primary Bedroom Main Floor
Legal Description
- BEG AT SW COR OF LOT 14
- WESTBROOK
- TH N 60.14 FT TH N-81-14-32-E 121.41 FT TH S-19-13-52- E 82 FT TH S-89-32-W 147.01 FT TO POB & BEG AT NE COR OF LOT 5
- HANSENS SUB
- TH E 137 FT TH S-0-24-W 121 FT
Levels
- One
Living Area
- 2537.00
Middle School
- Brookside Middle
Area Major
- 34231 - Sarasota/Gulf Gate Branch
Net Operating Income
- 0.00
Occupant Type
- Tenant
Open Parking Spaces
- 0.00
Other Expense
- 0.00
Parcel Number
- 0076100034
Pets Allowed
- Yes
Pool Features
- Child Safety Fence
- In Ground
- Screen Enclosure
Property Type
- Residential
Roof
- Shingle
School Elementary
- Phillippi Shores Elementary
Sewer
- Public Sewer
Tax Year
- 2024
Township
- 37S
Utilities
- Cable Connected
Views
- 127
Virtual Tour Url
- https://pix360.com/tour/36249/
Water Source
- Well
Year Built
- 1945
Zoning Code
- RSF1
Listing Data ©2025 Greater Fort Lauderdale REALTORS®
Listings provided courtesy of The Hernando County Association of Realtors MLS.
Listing Data ©2025 REALTOR® Association of Citrus County
Listing Data ©2025 Royal Palm Coast Realtor® Association
The information provided by this website is for the personal, non-commercial use of consumers and may not be used for any purpose other than to identify prospective properties consumers may be interested in purchasing.Display of MLS data is usually deemed reliable but is NOT guaranteed accurate.
Datafeed Last updated on April 24, 2025 @ 12:00 am
©2006-2025 brokerIDXsites.com - https://brokerIDXsites.com
