Share this property:
Contact Tyler Fergerson
Schedule A Showing
Request more information
- Home
- Property Search
- Search results
- 5353 Shadow Lawn Drive, SARASOTA, FL 34242
Property Photos
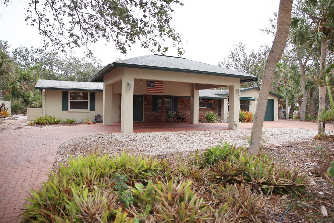

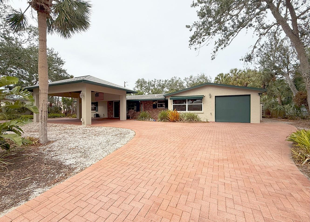
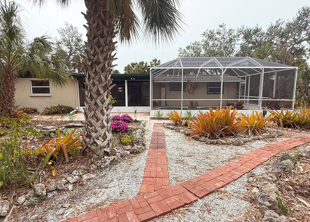
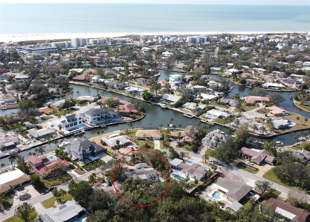
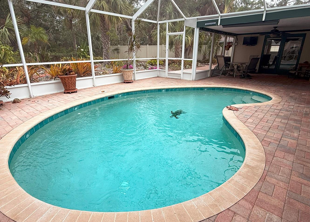
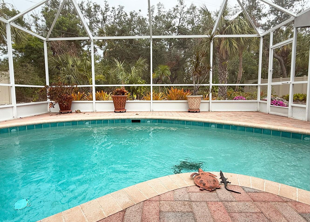
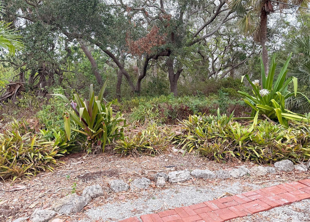
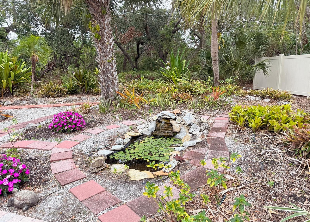
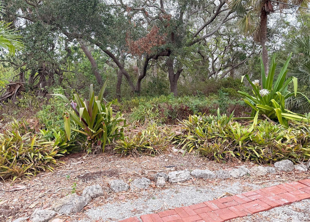
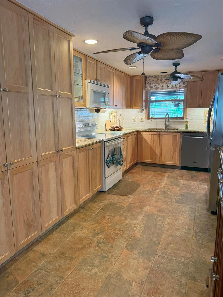
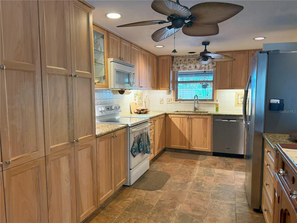
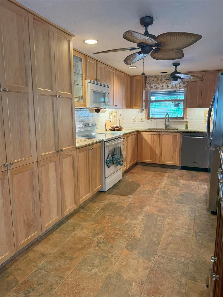
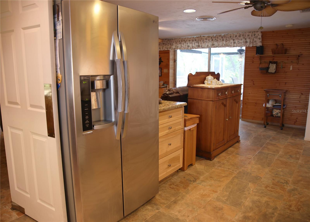
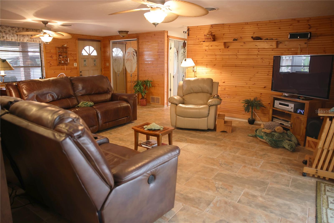
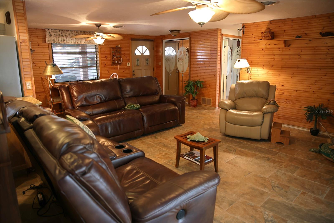
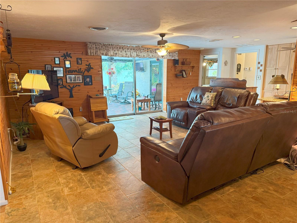
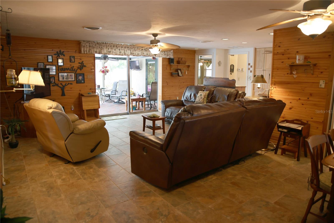
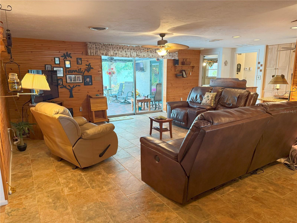
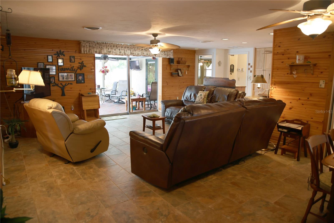
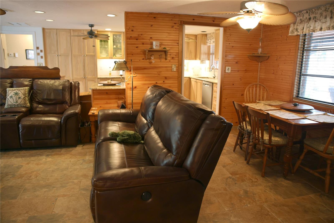
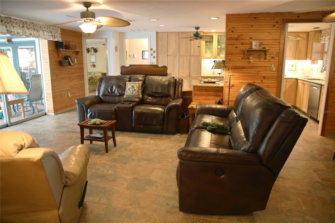
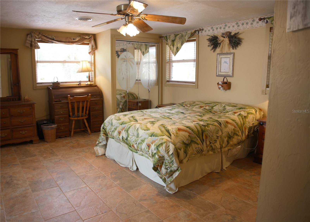
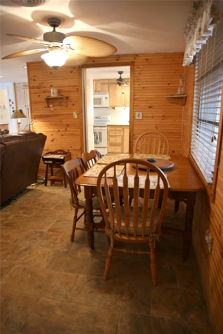
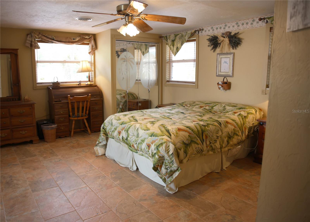
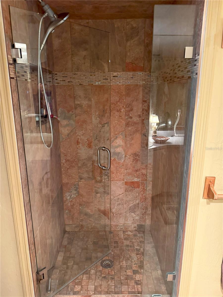
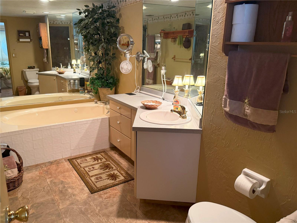
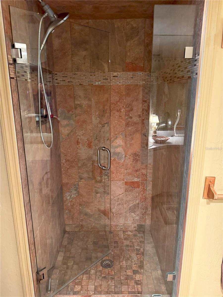
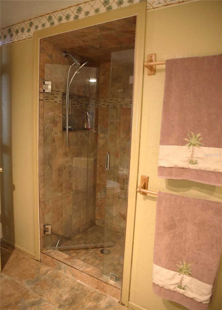
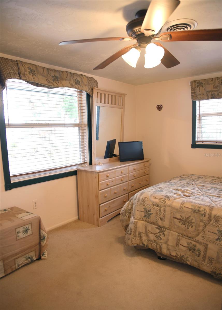
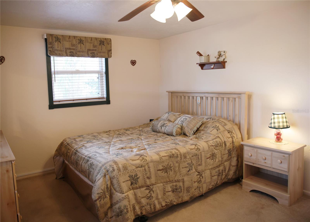
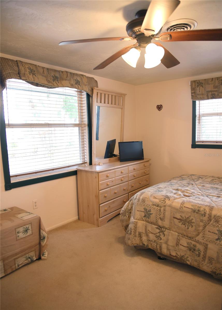
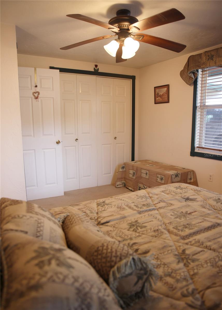
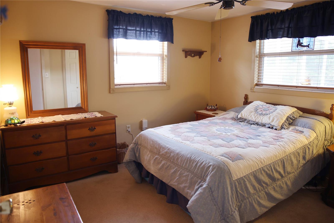
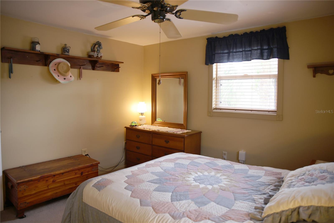
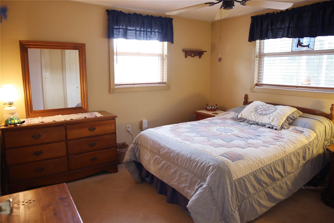
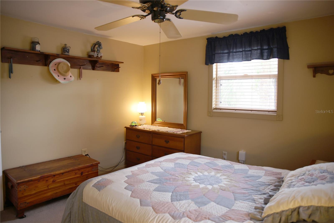
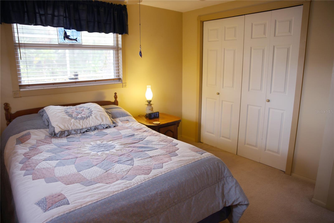
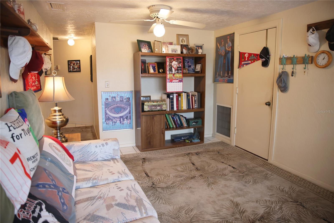
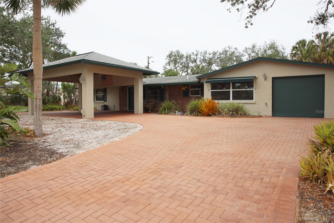
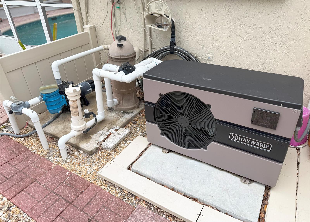
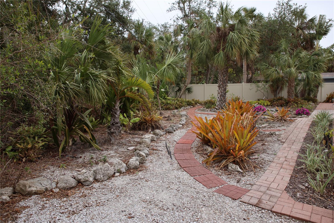
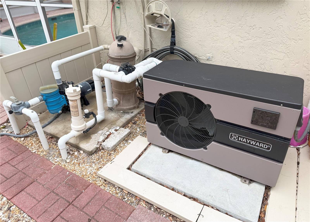
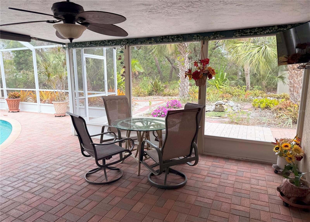
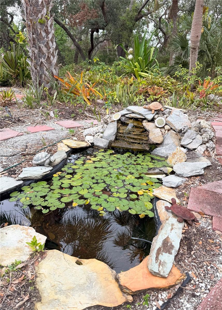
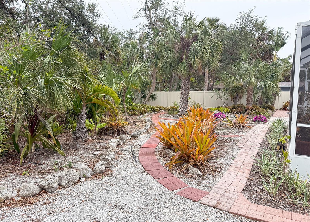
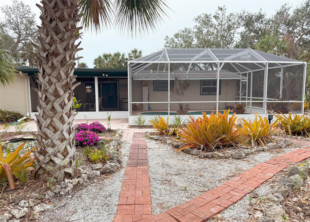
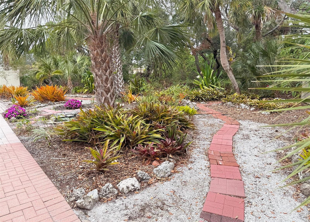
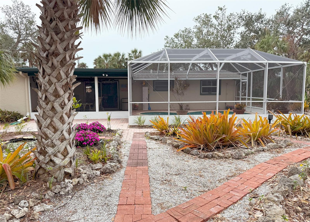

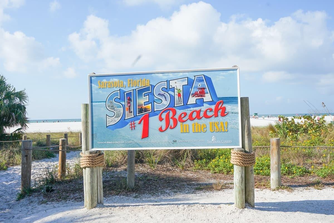
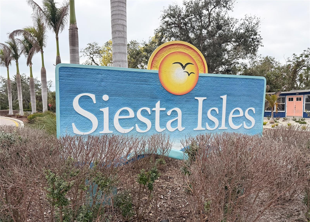
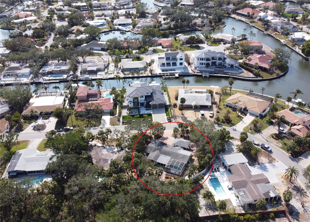
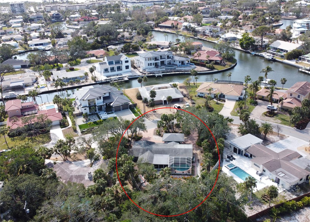
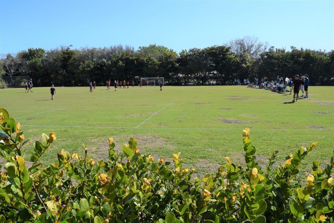
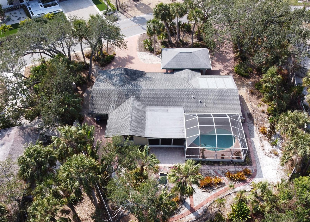
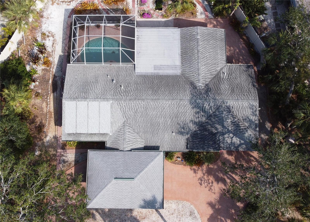
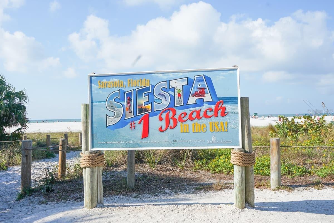
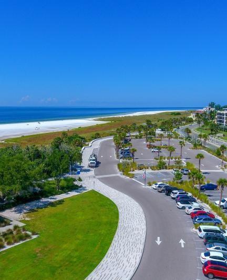
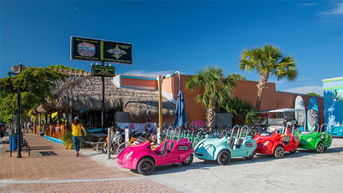
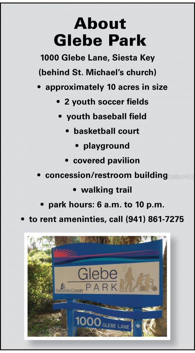
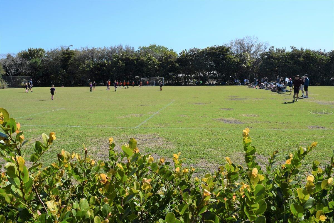
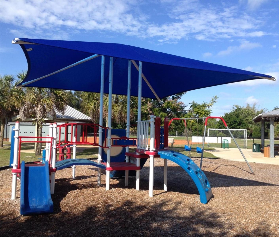
- MLS#: A4635480 ( Residential )
- Street Address: 5353 Shadow Lawn Drive
- Viewed: 119
- Price: $1,075,000
- Price sqft: $387
- Waterfront: No
- Year Built: 1960
- Bldg sqft: 2780
- Bedrooms: 3
- Total Baths: 2
- Full Baths: 2
- Garage / Parking Spaces: 2
- Days On Market: 105
- Additional Information
- Geolocation: 27.2729 / -82.5503
- County: SARASOTA
- City: SARASOTA
- Zipcode: 34242
- Subdivision: Siesta Isles
- Elementary School: Phillippi Shores
- Middle School: Brookside
- High School: Sarasota
- Provided by: IRONGATE REALTY INC
- Contact: Brittany McCord
- 941-720-1003

- DMCA Notice
-
DescriptionWith NO WATER DAMAGE OR WATER INTRUSION, you can have peace of mind that you are getting a MOVE IN READY piece of tranquility on the beautiful, world renown island of Siesta Key. Being offered Turnkey Finished negotiable, you are ready to move in and get to relaxing on this spacious lot of over a quarter acre of high and dry land. You will find yourself in a 3 bedroom, 2 bathroom ranch style home with an extra bonus room for friends and family. It has an attached one car garage with a nice extension for storage of bikes and beach items. A key part of this home is that it has an oversized portico in front of the home making it easy to unpack the car out of the rain and in the shade on beautiful Florida sunny days. This home comes with its own caged and heated pool overlooking the extremely private backyard that backs up to a park preserve so you will never have anyone built behind you. This tropical backyard is basically maintenance free with no grass to mow a very peaceful filtered Koi Pond. The propertys tropical landscaping is full of lighting and is watered by a well fed irrigation system which also automatically fills the pond. Its as easy as that! Inside the beautiful home you will find an open floor plan with premium tile floors and kitchen offering granite countertops and upgraded soft closing cabinets and drawers. This property has had the water and drainage pipes fully re piped with PVC, has new A/C ducting, and an upgraded electrical box with a 200 watt service amp. The best part about this property is it is a short bike ride to the famous Siesta Village and .8 miles from the Public Parking Lot to Siesta Key Beach! You can get to both places without ever stepping a foot on the main roads. Schedule a showing today to the one of a kind listing that you could call HOME!
All
Similar
Features
Appliances
- Dishwasher
- Disposal
- Dryer
- Electric Water Heater
- Exhaust Fan
- Microwave
- Range
- Refrigerator
- Washer
Home Owners Association Fee
- 150.00
Carport Spaces
- 1.00
Close Date
- 0000-00-00
Cooling
- Central Air
Country
- US
Covered Spaces
- 0.00
Exterior Features
- Awning(s)
- Irrigation System
- Private Mailbox
- Rain Gutters
- Sliding Doors
Flooring
- Carpet
- Ceramic Tile
Garage Spaces
- 1.00
Heating
- Central
High School
- Sarasota High
Insurance Expense
- 0.00
Interior Features
- Ceiling Fans(s)
- Kitchen/Family Room Combo
- Living Room/Dining Room Combo
- Open Floorplan
- Solid Wood Cabinets
- Stone Counters
- Walk-In Closet(s)
Legal Description
- LOT 163 SIESTA ISLES UNIT 4
Levels
- One
Living Area
- 1596.00
Lot Features
- Flood Insurance Required
- Landscaped
- Paved
Middle School
- Brookside Middle
Area Major
- 34242 - Sarasota/Crescent Beach/Siesta Key
Net Operating Income
- 0.00
Occupant Type
- Owner
Open Parking Spaces
- 0.00
Other Expense
- 0.00
Parcel Number
- 0082090001
Pets Allowed
- Yes
Pool Features
- Heated
- In Ground
- Screen Enclosure
Possession
- Negotiable
Property Type
- Residential
Roof
- Shingle
School Elementary
- Phillippi Shores Elementary
Sewer
- Public Sewer
Tax Year
- 2024
Township
- 37
Utilities
- BB/HS Internet Available
- Cable Connected
- Electricity Connected
- Sewer Connected
- Sprinkler Well
- Water Connected
View
- Pool
- Trees/Woods
Views
- 119
Virtual Tour Url
- https://www.propertypanorama.com/instaview/stellar/A4635480
Water Source
- Public
Year Built
- 1960
Zoning Code
- RSF2
Listing Data ©2025 Greater Fort Lauderdale REALTORS®
Listings provided courtesy of The Hernando County Association of Realtors MLS.
Listing Data ©2025 REALTOR® Association of Citrus County
Listing Data ©2025 Royal Palm Coast Realtor® Association
The information provided by this website is for the personal, non-commercial use of consumers and may not be used for any purpose other than to identify prospective properties consumers may be interested in purchasing.Display of MLS data is usually deemed reliable but is NOT guaranteed accurate.
Datafeed Last updated on April 28, 2025 @ 12:00 am
©2006-2025 brokerIDXsites.com - https://brokerIDXsites.com
