Share this property:
Contact Tyler Fergerson
Schedule A Showing
Request more information
- Home
- Property Search
- Search results
- 1213 5th Street W, PALMETTO, FL 34221
Property Photos
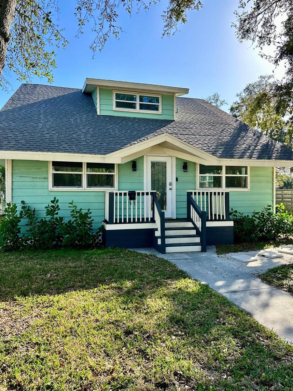

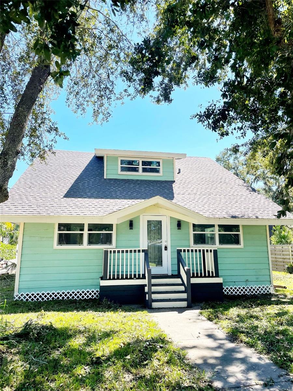
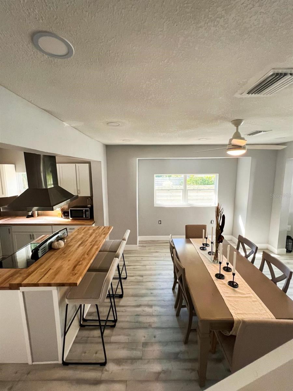
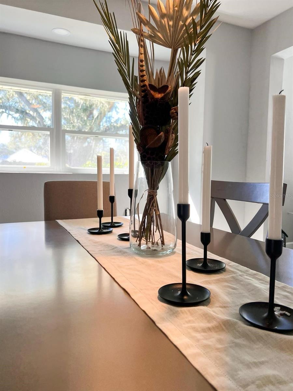
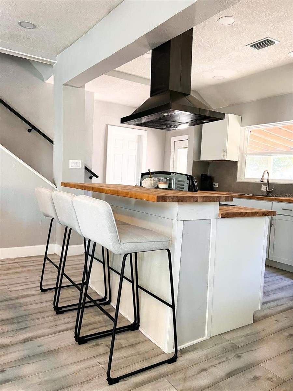
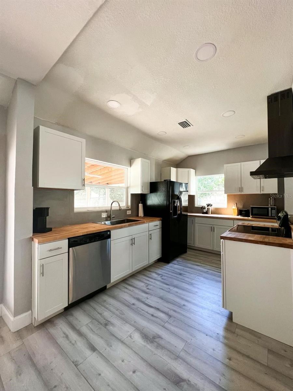
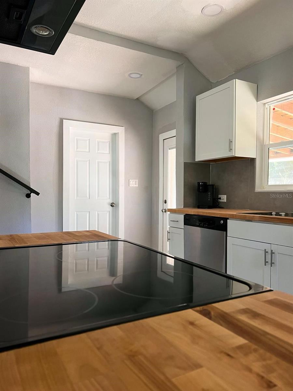
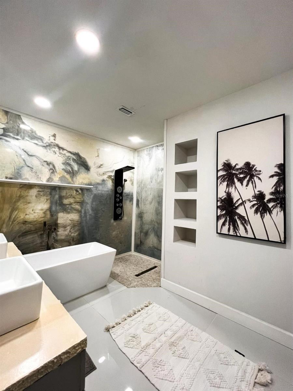
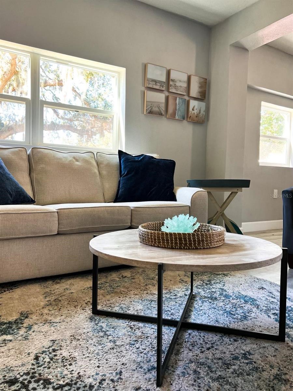
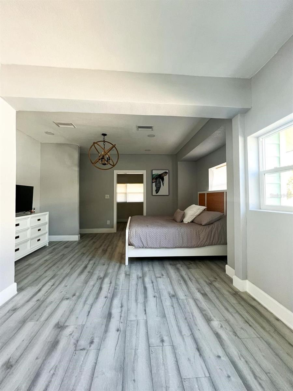
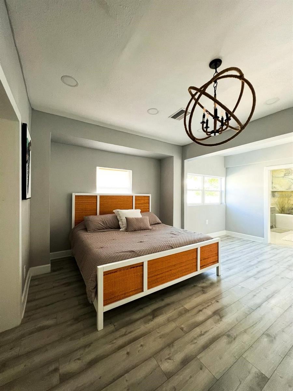
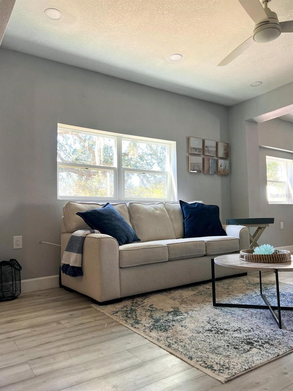
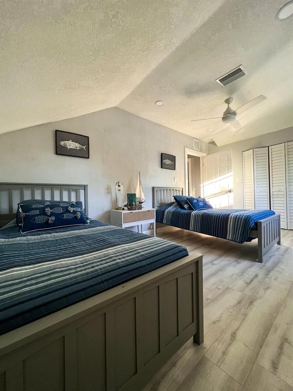
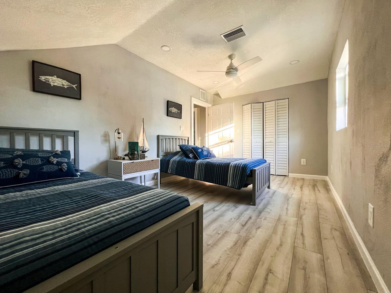
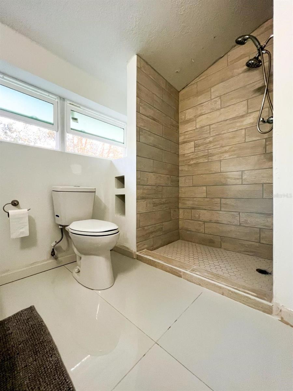
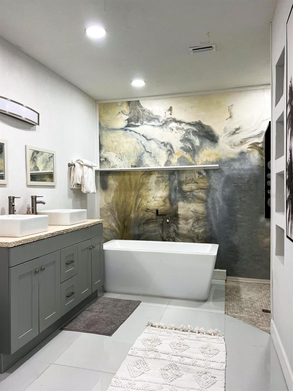
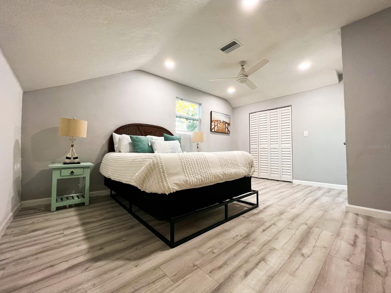
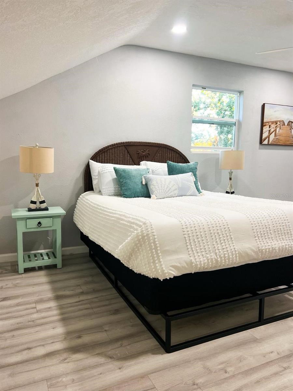
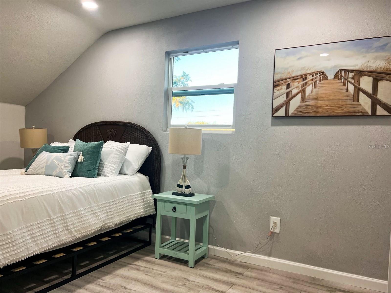
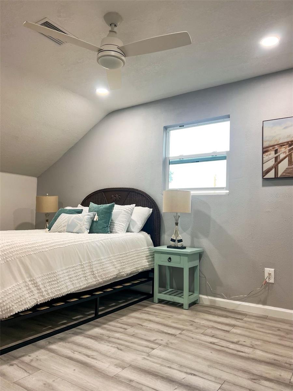
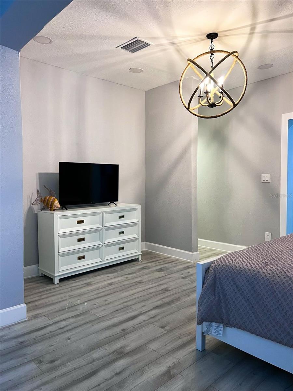
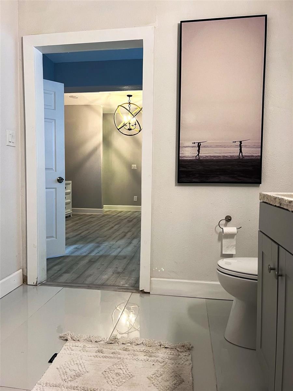
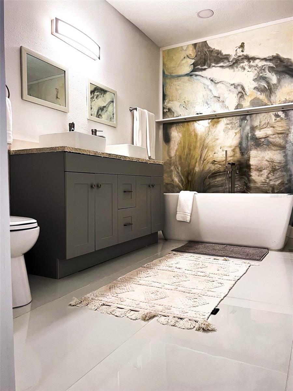
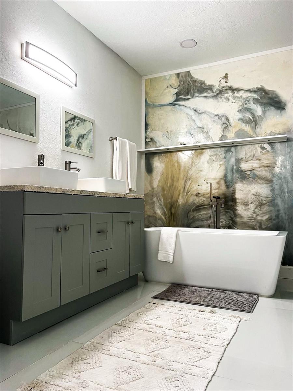
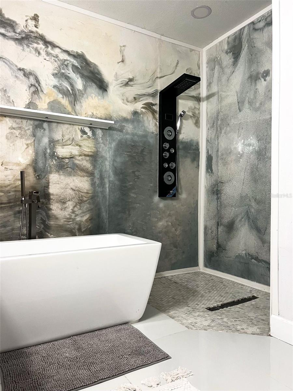
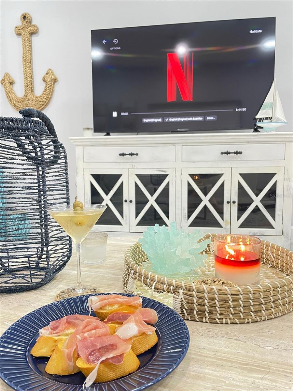
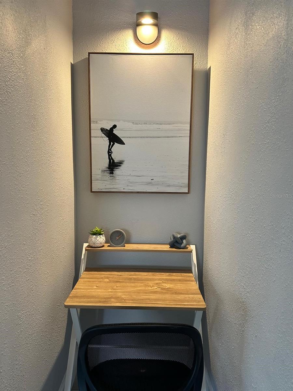
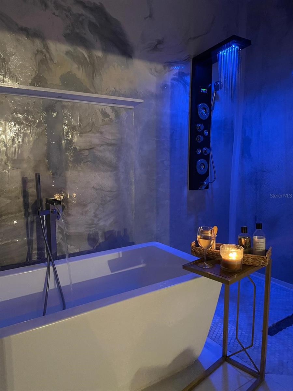
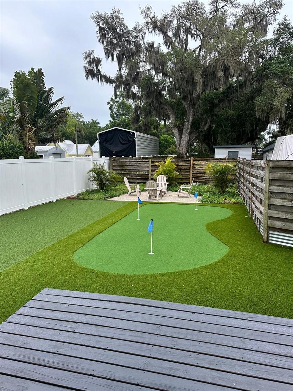
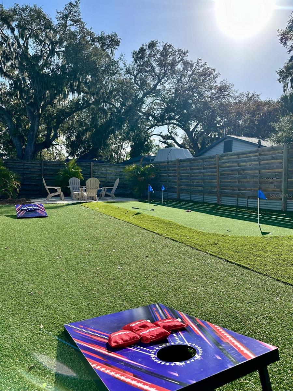




































- MLS#: A4634586 ( Residential )
- Street Address: 1213 5th Street W
- Viewed: 66
- Price: $439,000
- Price sqft: $208
- Waterfront: No
- Year Built: 1911
- Bldg sqft: 2112
- Bedrooms: 3
- Total Baths: 3
- Full Baths: 2
- 1/2 Baths: 1
- Days On Market: 104
- Additional Information
- Geolocation: 27.515 / -82.5792
- County: MANATEE
- City: PALMETTO
- Zipcode: 34221
- Subdivision: A R Anthonys Sub Of Pt Sec1423
- Provided by: KELLER WILLIAMS ON THE WATER
- Contact: Jesse Brisson
- 941-729-7400

- DMCA Notice
-
DescriptionCome see this historic 2 story bungalow with relaxing front porch, built in 1911. This 3bed/2.5baths, 2168 sq ft situated on a 6,882 sq ft lot located in the historic district of Palmetto. Walk to Regatta Pointe Marina for a scenic walk under picturesque oak trees & historic homes & for plenty of dining options. Walk over the bridge to Downtown Bradenton. Luxurious bathrooms include tile, tub, shower with high end shower head, granite accent wall and double vanity. Spacious and open floor plan with living/dining/kitchen combo, huge bedrooms, 390 sq ft master bedroom downstairs with walk in closet and half bath downstairs for guests. Other features include laundry room and fully fenced yard with turf putting green and grill. The yard also boasts a huge 325 sq ft screened porch that includes pass thru from kitchen to porch. There is space for a boat. This home is a successful vacation rental and you can assume the future bookngs and income.
All
Similar
Features
Appliances
- Dryer
- Microwave
- Range
- Refrigerator
- Washer
Home Owners Association Fee
- 0.00
Carport Spaces
- 0.00
Close Date
- 0000-00-00
Cooling
- Central Air
Country
- US
Covered Spaces
- 0.00
Exterior Features
- Other
- Outdoor Grill
Flooring
- Luxury Vinyl
Furnished
- Negotiable
Garage Spaces
- 0.00
Heating
- Central
Insurance Expense
- 0.00
Interior Features
- Ceiling Fans(s)
Legal Description
- THAT PART OF THE E1/2 OF LOT 3
- BLK 6
- ANTHONY'S ADD; MORE PARTICULARLY DESC AS FOLLOWS: BEG AT THE NE COR OF SD LOT 3; TH S 00 DEG 02 MIN 34 SEC W ALG THE E LN OF SD LOT 3 A DIST OF 25.15 FT; TH N 00 DEG 02 MIN 34 SEC E
- 33.10 FT; TH N 59 DEG 18 MIN 29 SEC W
- 38.18 FT; TH N 00 DEG 02 MIN 34 SEC E
- 57.98 FT; TH N 16 DEG 53 MIN 10 SEC W
- 32.52 FT TO A PT ON SD N LN OF
Levels
- Two
Living Area
- 1664.00
Area Major
- 34221 - Palmetto/Rubonia
Net Operating Income
- 0.00
Occupant Type
- Tenant
Open Parking Spaces
- 0.00
Other Expense
- 0.00
Parcel Number
- 2735400109
Property Type
- Residential
Roof
- Shingle
Sewer
- Public Sewer
Tax Year
- 2023
Township
- 34S
Utilities
- Cable Connected
- Electricity Connected
- Sewer Connected
- Water Connected
Views
- 66
Virtual Tour Url
- https://www.propertypanorama.com/instaview/stellar/A4634586
Water Source
- None
Year Built
- 1911
Zoning Code
- RS3
Listing Data ©2025 Greater Fort Lauderdale REALTORS®
Listings provided courtesy of The Hernando County Association of Realtors MLS.
Listing Data ©2025 REALTOR® Association of Citrus County
Listing Data ©2025 Royal Palm Coast Realtor® Association
The information provided by this website is for the personal, non-commercial use of consumers and may not be used for any purpose other than to identify prospective properties consumers may be interested in purchasing.Display of MLS data is usually deemed reliable but is NOT guaranteed accurate.
Datafeed Last updated on April 21, 2025 @ 12:00 am
©2006-2025 brokerIDXsites.com - https://brokerIDXsites.com
