Share this property:
Contact Tyler Fergerson
Schedule A Showing
Request more information
- Home
- Property Search
- Search results
- 4937 Oxford Drive, SIESTA KEY, FL 34242
Property Photos
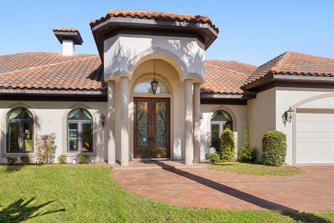

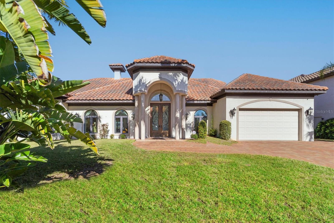
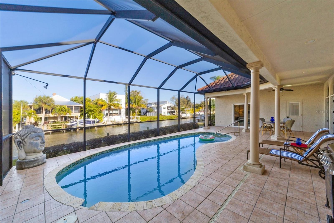
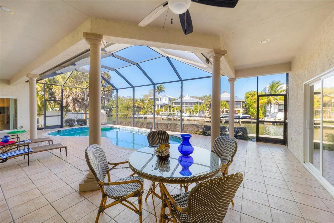
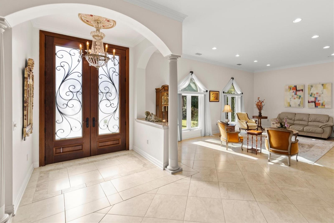


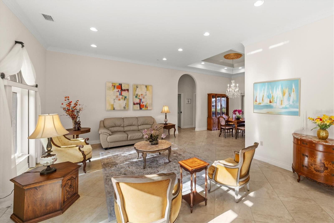
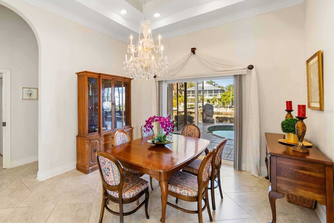
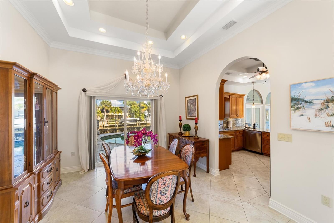
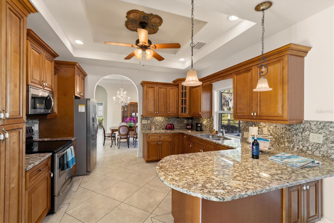
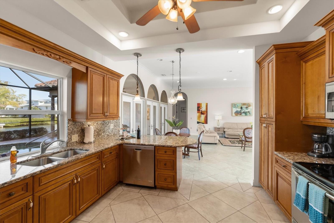
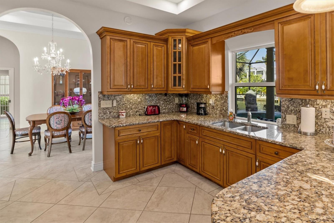
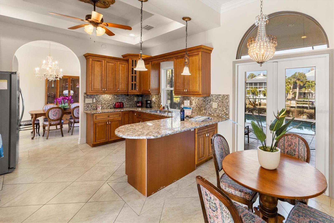

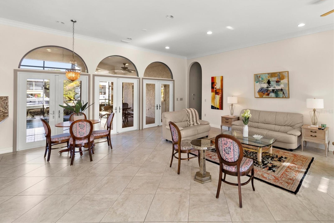

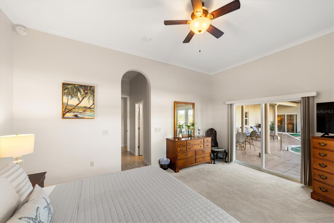
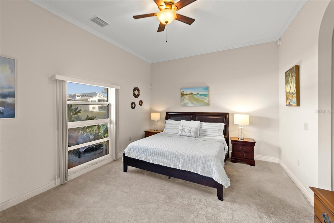
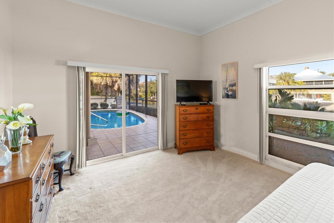
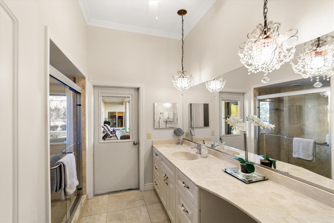
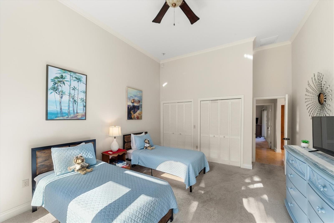
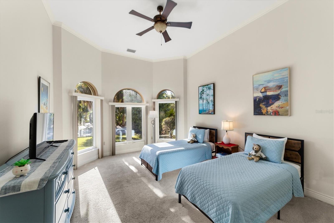
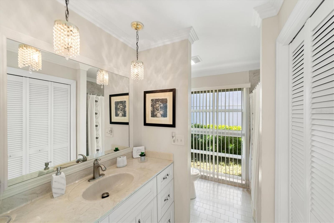
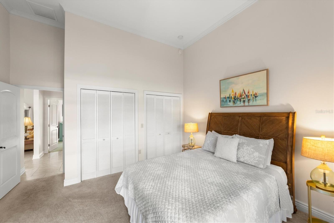
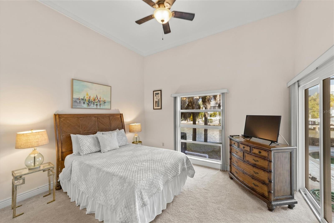
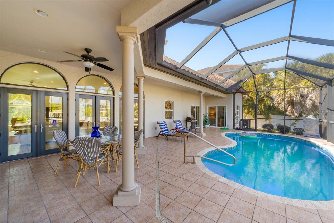
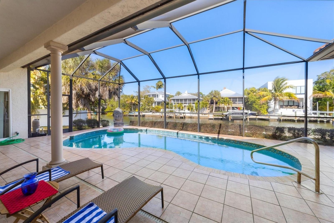
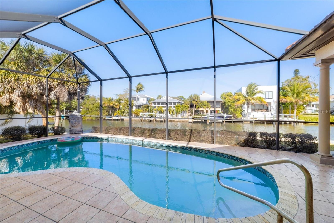
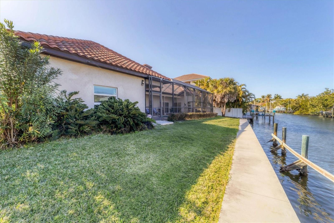
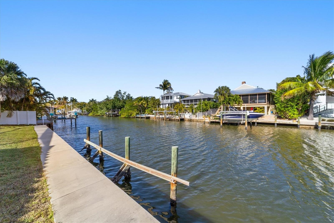
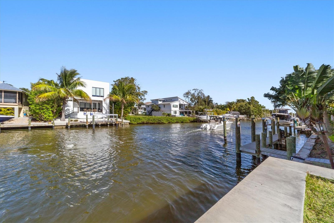
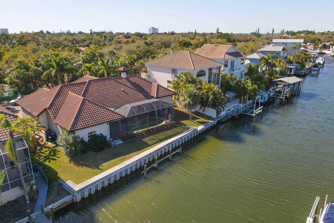
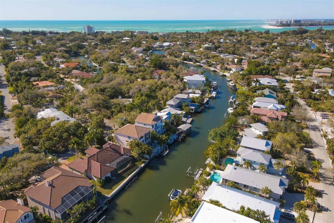
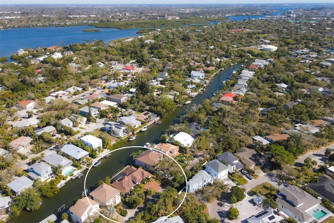
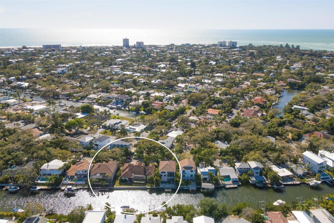
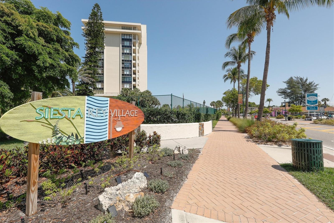
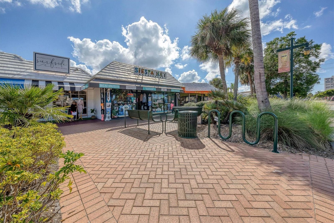


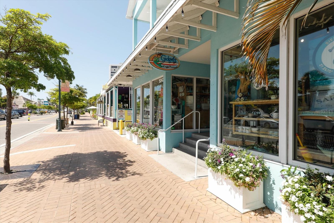
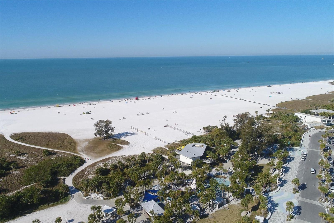
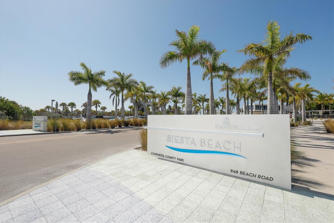
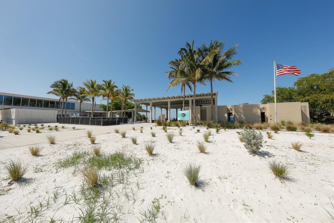
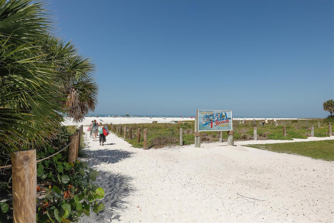
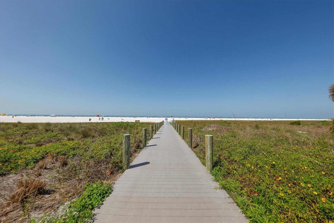
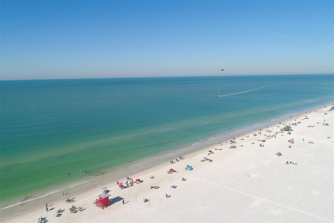
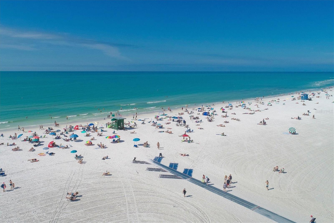
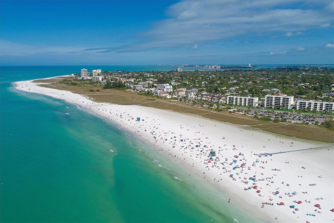
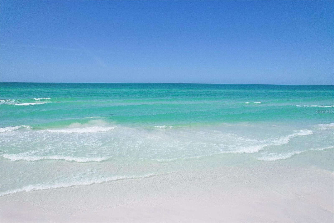
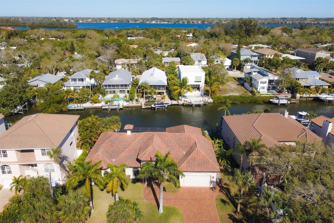
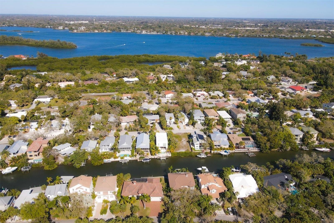
- MLS#: A4634241 ( Residential )
- Street Address: 4937 Oxford Drive
- Viewed: 176
- Price: $2,450,000
- Price sqft: $710
- Waterfront: Yes
- Wateraccess: Yes
- Waterfront Type: Canal - Brackish,Canal - Freshwater,Canal - Saltwater,Canal Front
- Year Built: 1974
- Bldg sqft: 3452
- Bedrooms: 3
- Total Baths: 2
- Full Baths: 2
- Garage / Parking Spaces: 2
- Days On Market: 107
- Additional Information
- Geolocation: 27.2805 / -82.5545
- County: SARASOTA
- City: SIESTA KEY
- Zipcode: 34242
- Subdivision: Siesta Beach
- Elementary School: Phillippi Shores
- Middle School: Brookside
- High School: Sarasota
- Provided by: PREMIER SOTHEBYS INTL REALTY
- Contact: Roberta Tengerdy, PA
- 941-364-4000

- DMCA Notice
-
DescriptionLocation, location, location and no water intrusion with great income potential! Welcome to 4937 Oxford Drive, a charming single family pool home on the Grand Canal nestled in the heart of Siesta Key. This sun soaked sanctuary invites you to embrace the laid back lifestyle with a touch of luxury. Discover the allure of Siesta Key living, just moments away from the pristine sands of world renowned beaches. Whether you're a beachcomber, water sports enthusiast or sunset admirer, this home is your gateway to the ultimate coastal escape. Showcasing abundant, wide open living space, three bedrooms plus an office stretched across 2,539 square feet, this home is perfect for entertaining with room for all. Step inside and be greeted by a blend of Mediterranean elegance and beachy vibes with tile flooring complemented by cozy carpet in the bedrooms. Picture yourself hosting gatherings in the spacious living room or preparing delicious meals in the kitchen. Escape to your private outdoor haven! The screened lanai offers a tropical paradise with swaying palms and a sparkling, heated saltwater pool your personal retreat for sun soaked afternoons or intimate evening gatherings under the stars. There are already pilings for boating enthusiasts should you want a dock. Unwind in the cozy bedrooms designed for comfort and tranquility. Whether you're hosting a barbecue by the pool or enjoying a movie night in, this home is an entertainer's delight. The possibilities are endless for creating memories with friends and family. Indulge in the eclectic charm of Siesta Key Village, just a stone's throw away. Explore boutiques, savor delicious cuisines and immerse yourself in the vibrant island atmosphere. With easy access to amenities, schools and the mainland, this home effortlessly combines the convenience of urban living with the tranquility of Siesta Key. Don't miss the chance to make 4937 Oxford Drive your own slice of Siesta Key paradise. Your coastal dream home awaits seize the opportunity and live the island life to the fullest!
All
Similar
Features
Waterfront Description
- Canal - Brackish
- Canal - Freshwater
- Canal - Saltwater
- Canal Front
Accessibility Features
- Grip-Accessible Features
Appliances
- Dishwasher
- Disposal
- Dryer
- Exhaust Fan
- Microwave
- Range
- Refrigerator
- Washer
Home Owners Association Fee
- 0.00
Carport Spaces
- 0.00
Close Date
- 0000-00-00
Cooling
- Central Air
Country
- US
Covered Spaces
- 0.00
Exterior Features
- French Doors
- Irrigation System
- Outdoor Grill
Flooring
- Carpet
- Tile
Furnished
- Partially
Garage Spaces
- 2.00
Heating
- Central
High School
- Sarasota High
Insurance Expense
- 0.00
Interior Features
- High Ceilings
- Living Room/Dining Room Combo
- Open Floorplan
- Primary Bedroom Main Floor
- Solid Surface Counters
- Solid Wood Cabinets
- Stone Counters
- Walk-In Closet(s)
- Window Treatments
Legal Description
- LOTS 11 & 12 BLK 24 SIESTA BEACH
Levels
- One
Living Area
- 2539.00
Lot Features
- In County
- Near Golf Course
- Near Marina
- Near Public Transit
- Paved
Middle School
- Brookside Middle
Area Major
- 34242 - Sarasota/Crescent Beach/Siesta Key
Net Operating Income
- 0.00
Occupant Type
- Tenant
Open Parking Spaces
- 0.00
Other Expense
- 0.00
Parcel Number
- 0081070008
Parking Features
- Covered
- Garage Door Opener
- Ground Level
Pool Features
- Gunite
- Heated
- In Ground
- Salt Water
- Screen Enclosure
Property Type
- Residential
Roof
- Tile
School Elementary
- Phillippi Shores Elementary
Sewer
- Private Sewer
Style
- Florida
- Ranch
Tax Year
- 2023
Township
- 37
Utilities
- Cable Connected
- Electricity Connected
- Public
- Sewer Connected
- Water Connected
View
- Pool
- Water
Views
- 176
Water Source
- Public
Year Built
- 1974
Zoning Code
- RSF2
Listing Data ©2025 Greater Fort Lauderdale REALTORS®
Listings provided courtesy of The Hernando County Association of Realtors MLS.
Listing Data ©2025 REALTOR® Association of Citrus County
Listing Data ©2025 Royal Palm Coast Realtor® Association
The information provided by this website is for the personal, non-commercial use of consumers and may not be used for any purpose other than to identify prospective properties consumers may be interested in purchasing.Display of MLS data is usually deemed reliable but is NOT guaranteed accurate.
Datafeed Last updated on April 24, 2025 @ 12:00 am
©2006-2025 brokerIDXsites.com - https://brokerIDXsites.com
