Share this property:
Contact Tyler Fergerson
Schedule A Showing
Request more information
- Home
- Property Search
- Search results
- 4946 Brywill Circle, SARASOTA, FL 34234
Property Photos
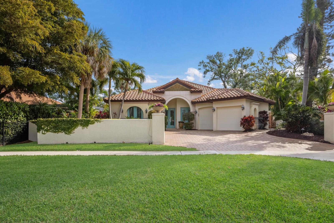

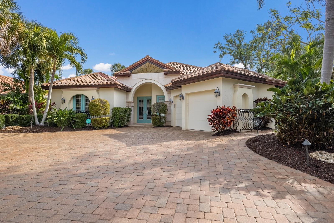
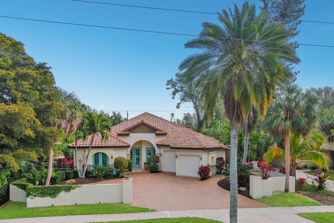
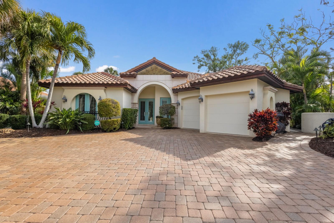
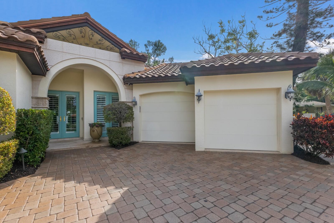
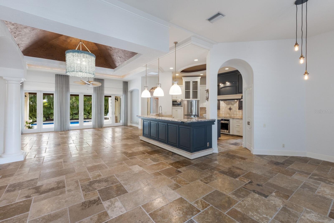
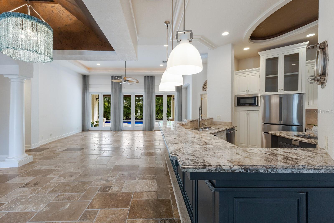
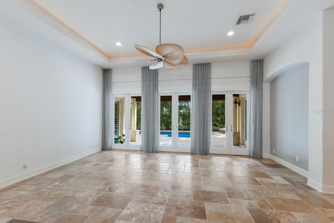
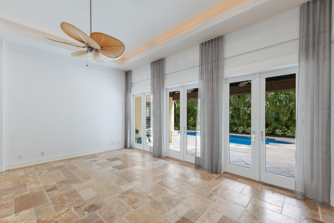
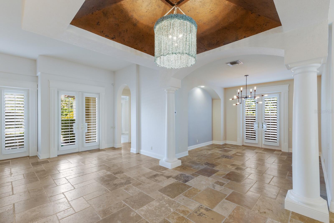
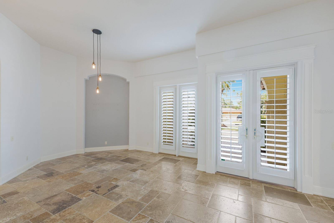
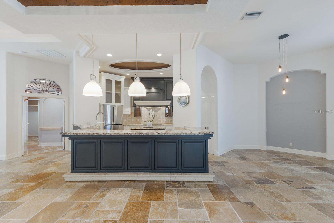
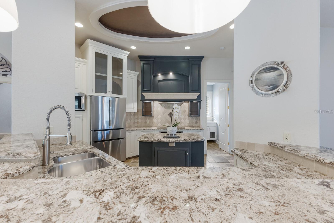
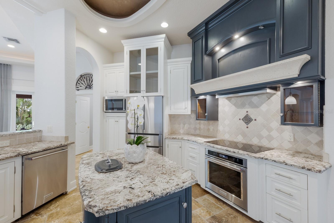
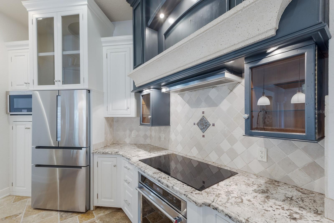
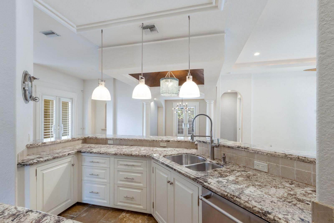
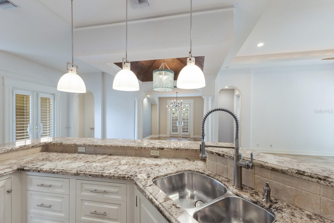
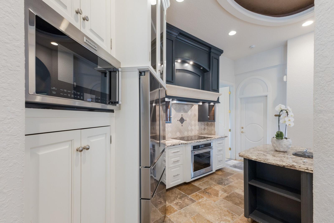
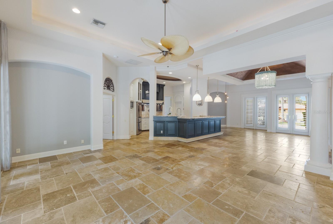
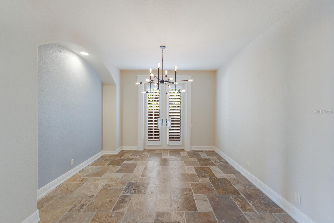
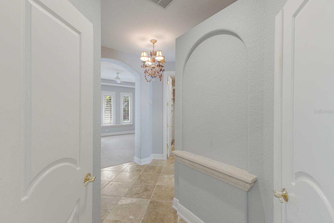
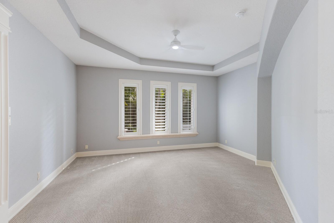
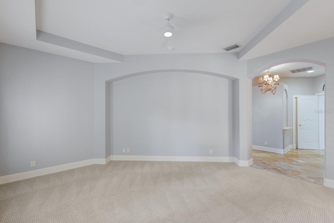
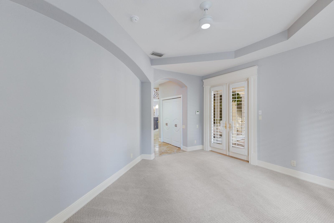
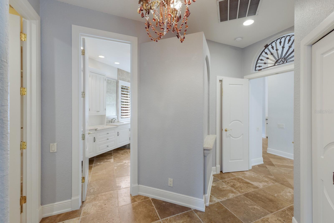
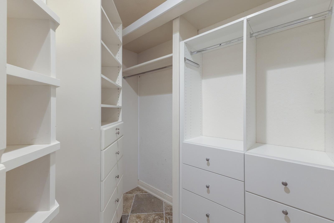
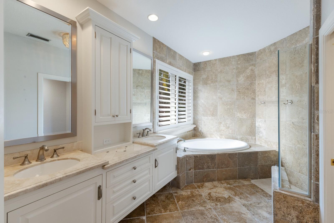
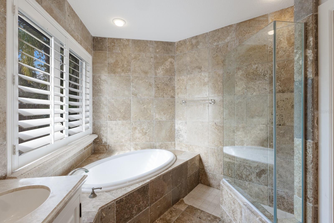
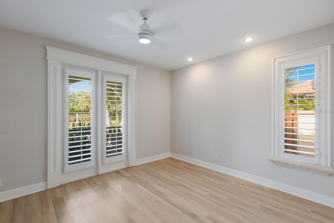
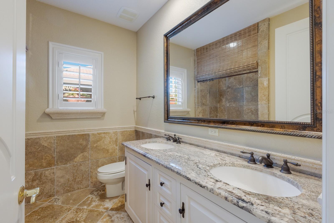
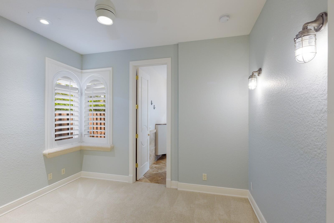
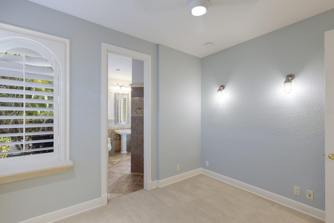
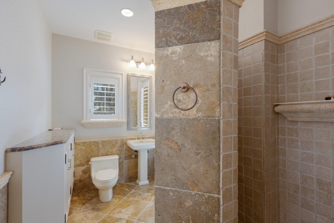
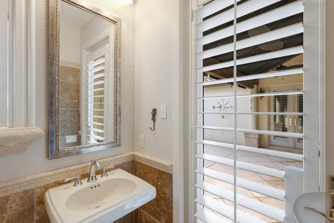
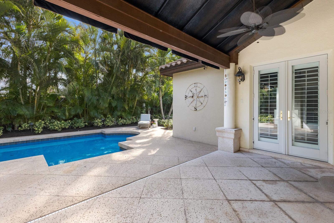
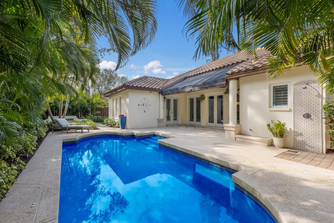
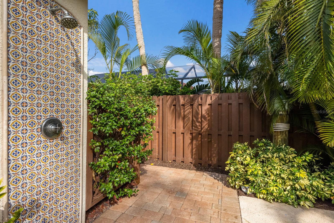
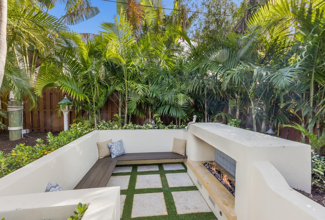
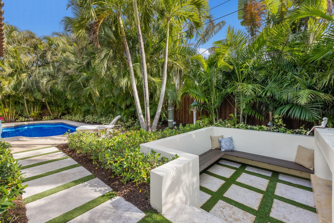
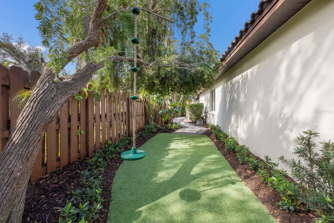
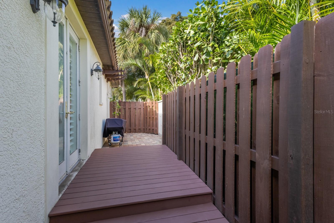
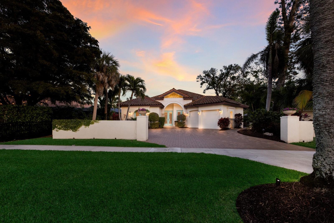
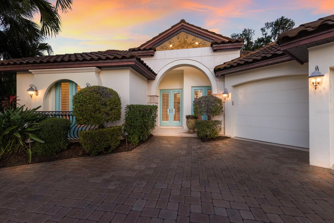
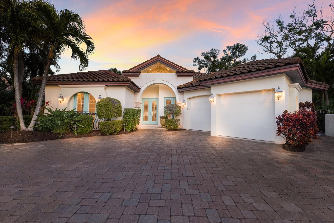
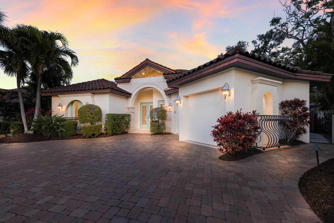
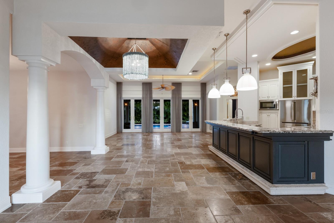
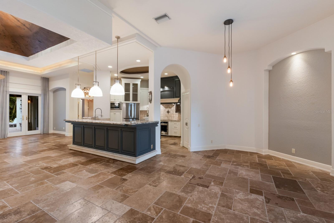
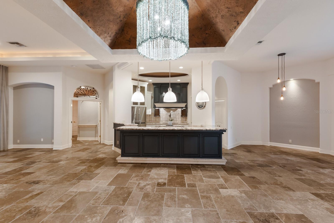
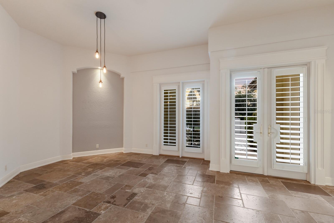
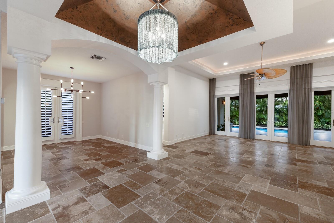
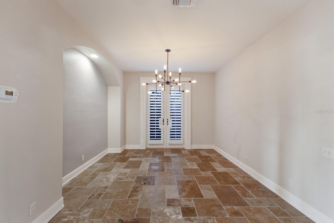
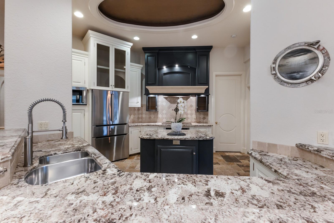
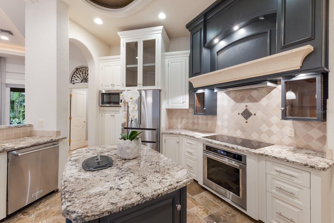
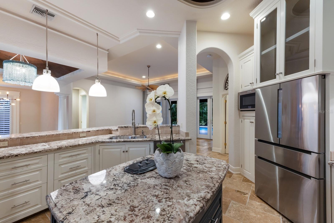
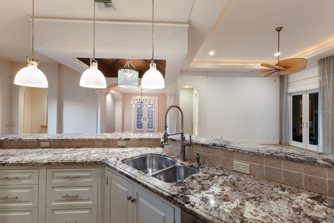
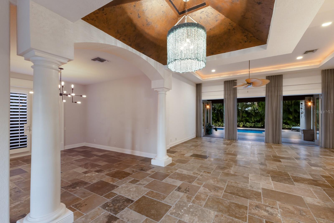
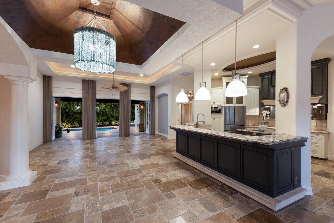
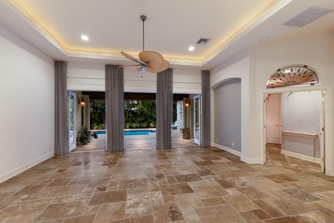
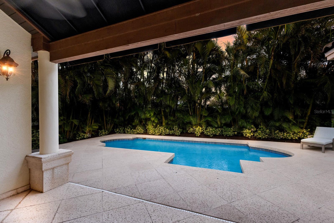
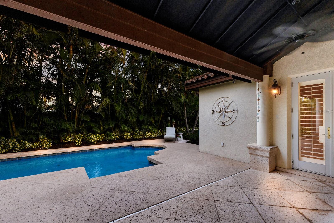
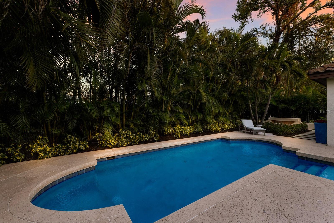
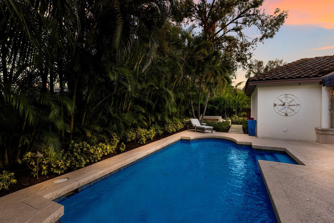
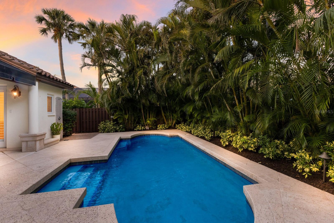
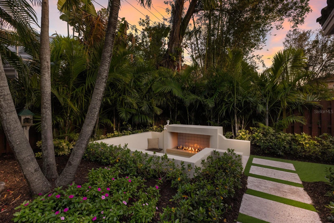
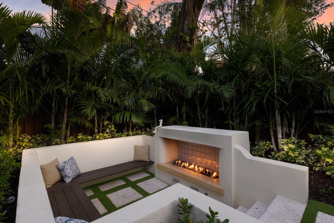
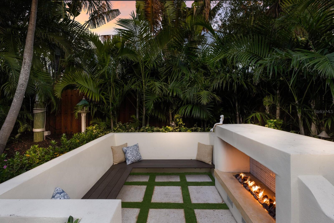
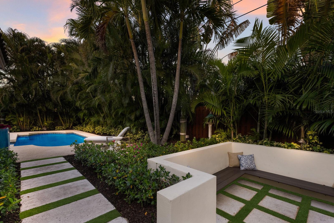
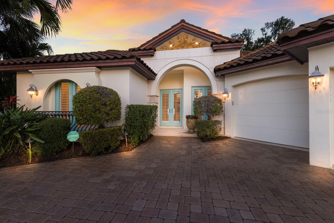
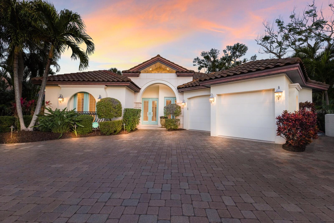
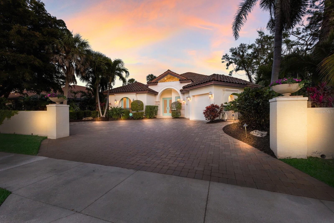
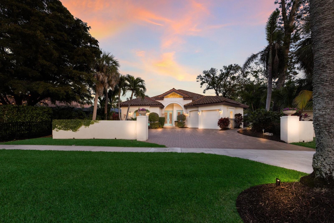
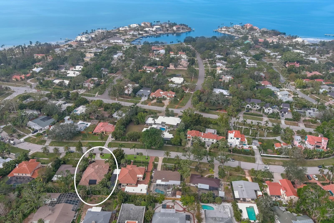
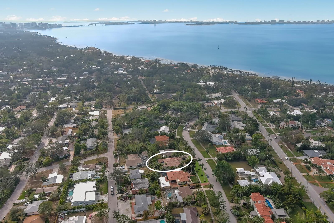
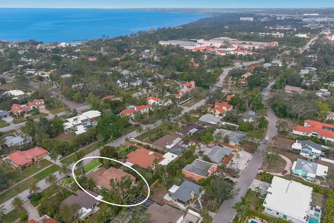
- MLS#: A4634032 ( Residential )
- Street Address: 4946 Brywill Circle
- Viewed: 123
- Price: $1,950,000
- Price sqft: $603
- Waterfront: No
- Year Built: 2004
- Bldg sqft: 3234
- Bedrooms: 3
- Total Baths: 3
- Full Baths: 3
- Garage / Parking Spaces: 2
- Days On Market: 71
- Additional Information
- Geolocation: 27.3763 / -82.5593
- County: SARASOTA
- City: SARASOTA
- Zipcode: 34234
- Subdivision: Sapphire Shores
- Provided by: COLDWELL BANKER REALTY
- Contact: David Jennings
- 941-366-8070

- DMCA Notice
-
DescriptionDiscover an exquisite blend of old world charm and modern luxury in this custom mediterranean jewel located in sapphire shores, the heart of sarasotas historic museum area. Just a short walk to sun circle, a scenic bayfront park on sarasota bay, this home is surrounded by the citys most renowned cultural institutions, including the john and mabel ringling museum of art, sarasota ballet, and florida studio theater. Spanning 2,534 square feet under air, this elegant residence features three bedrooms and three baths, with two luxurious en suites for ultimate privacy and comfort. High end finishes such as travertine floors, granite countertops, and tray ceilings elevate the homes timeless sophistication. The open floor plan beautifully balances both leisure and formal areas. A gracious foyer flows seamlessly into the living room and open concept kitchen creating an ideal setting for entertaining. You will also find both a casual dining area and a formal dining room for those special occasions. Designed for floridas indoor outdoor lifestyle, the homes salt water pool and exotic sunken fire pit make the backyard a true retreat. When hosting gatherings, you find plenty of room for parking in the unique motor court framed by decorative a block wall accented with frank lloyd wright styled vases. Whether you're drawn to the rich history of sapphire shores, the vibrant arts scene, or simply desire a sophisticated retreat near the water, this home offers a rare opportunity to own a piece of sarasotas finest. 2 miles north of downtown sarasota and a short drive to st. Armands circle and the beaches of lido and longboat key. Conveniently located near university parkway anchored by sarasota bradenton airport on the west and university town square shopping and dining district on the east. You can also visit this property virtually by clicking on virtual tour and seeing a 3d walk through.
All
Similar
Features
Appliances
- Built-In Oven
- Dishwasher
- Disposal
- Dryer
- Exhaust Fan
- Range
- Refrigerator
- Washer
Home Owners Association Fee
- 0.00
Carport Spaces
- 0.00
Close Date
- 0000-00-00
Cooling
- Central Air
- Zoned
Country
- US
Covered Spaces
- 0.00
Exterior Features
- Balcony
- French Doors
- Irrigation System
- Lighting
Flooring
- Carpet
- Marble
- Wood
Garage Spaces
- 2.00
Heating
- Central
- Electric
- Zoned
Insurance Expense
- 0.00
Interior Features
- Crown Molding
- Eat-in Kitchen
- High Ceilings
- Open Floorplan
- Split Bedroom
- Stone Counters
- Tray Ceiling(s)
- Walk-In Closet(s)
- Window Treatments
Legal Description
- LOT 8 BLK G SAPPHIRE SHORES
Levels
- One
Living Area
- 2534.00
Lot Features
- City Limits
- Level
- Near Public Transit
- Sidewalk
- Paved
Area Major
- 34234 - Sarasota
Net Operating Income
- 0.00
Occupant Type
- Vacant
Open Parking Spaces
- 0.00
Other Expense
- 0.00
Parcel Number
- 2001130001
Parking Features
- Circular Driveway
- Driveway
- Garage Door Opener
- Garage Faces Side
Pool Features
- Gunite
- In Ground
- Pool Sweep
- Salt Water
- Tile
Possession
- Negotiable
Property Type
- Residential
Roof
- Tile
Sewer
- Public Sewer
Style
- Custom
- Mediterranean
Tax Year
- 2023
Township
- 36S
Utilities
- BB/HS Internet Available
- Cable Connected
- Electricity Connected
- Public
- Sewer Connected
- Sprinkler Recycled
- Street Lights
- Water Connected
Views
- 123
Virtual Tour Url
- https://url.usb.m.mimecastprotect.com/s/8EbKCYVDBLcjLmmXGsVsLTxoFOy?domain=listing.thehoverbureau.com
Water Source
- Public
Year Built
- 2004
Zoning Code
- RSF2
Listing Data ©2025 Greater Fort Lauderdale REALTORS®
Listings provided courtesy of The Hernando County Association of Realtors MLS.
Listing Data ©2025 REALTOR® Association of Citrus County
Listing Data ©2025 Royal Palm Coast Realtor® Association
The information provided by this website is for the personal, non-commercial use of consumers and may not be used for any purpose other than to identify prospective properties consumers may be interested in purchasing.Display of MLS data is usually deemed reliable but is NOT guaranteed accurate.
Datafeed Last updated on April 21, 2025 @ 12:00 am
©2006-2025 brokerIDXsites.com - https://brokerIDXsites.com
