Share this property:
Contact Tyler Fergerson
Schedule A Showing
Request more information
- Home
- Property Search
- Search results
- 788 Sigsbee Loop, SARASOTA, FL 34240
Property Photos
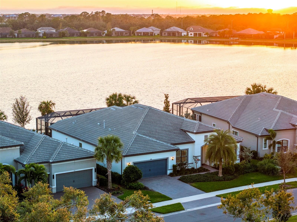

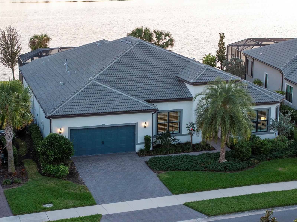
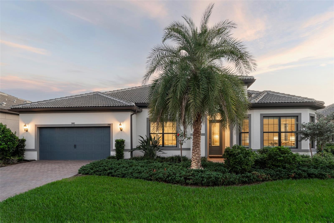
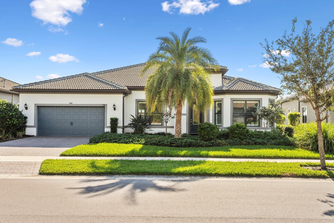
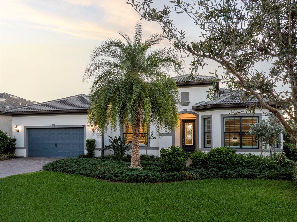
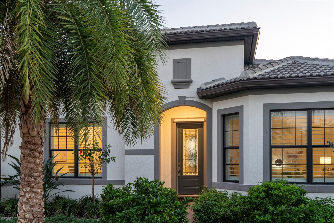
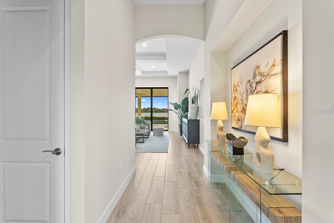
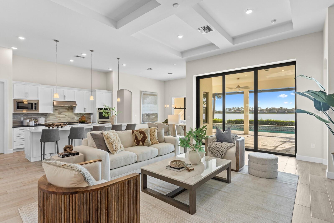
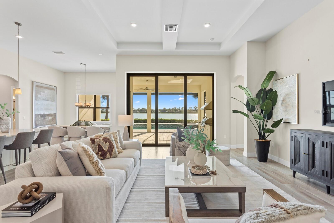
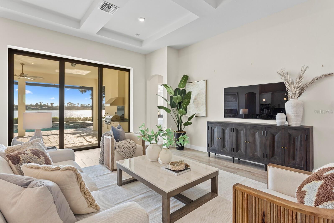
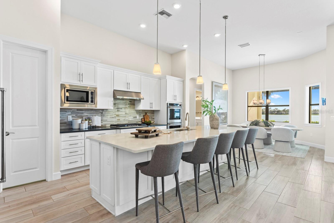
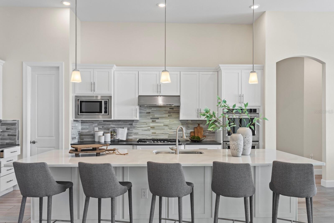
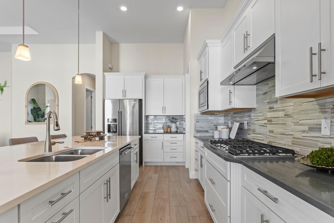
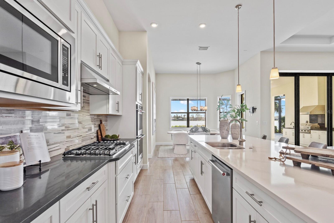
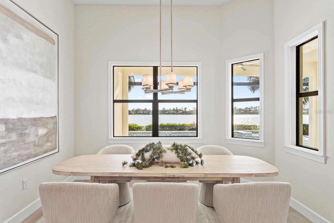
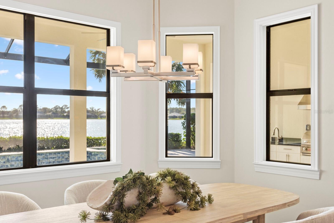
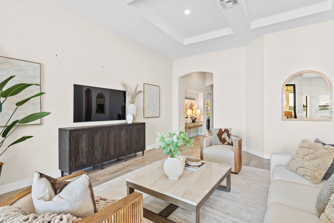
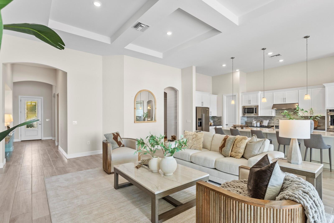
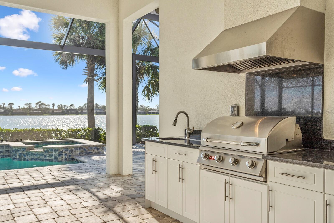
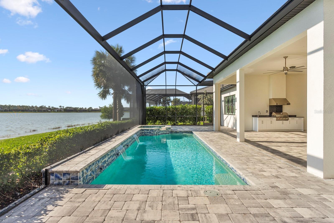
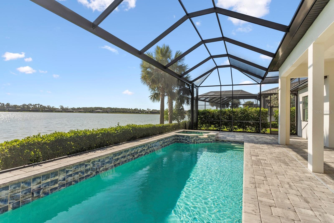
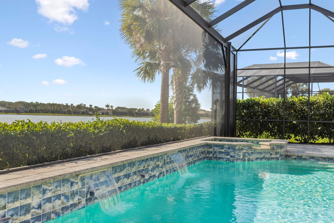
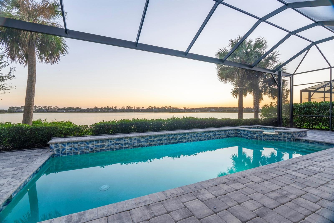
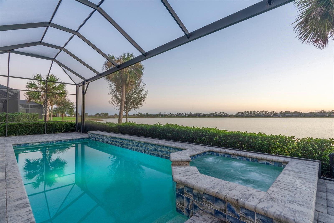
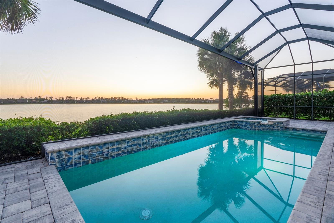
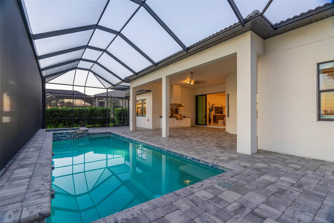
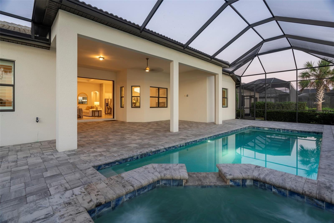
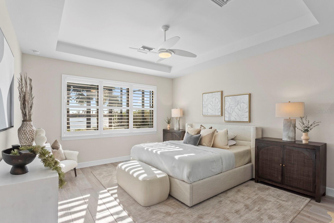
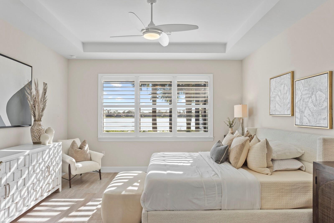
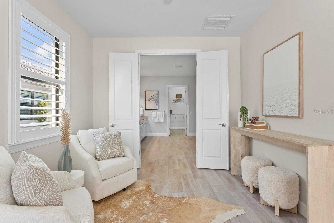
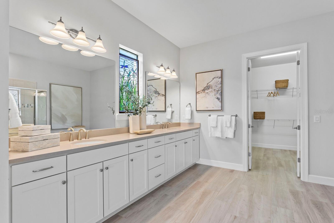
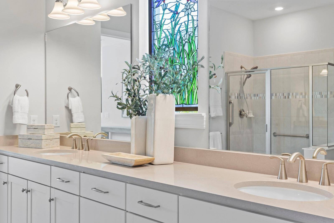
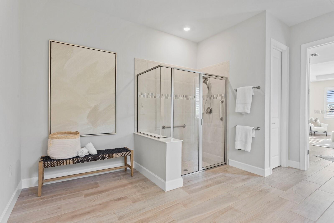
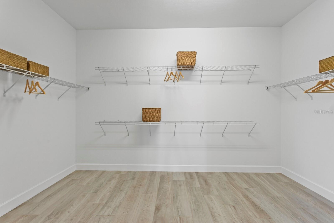
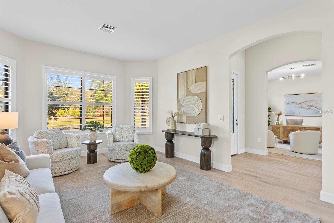
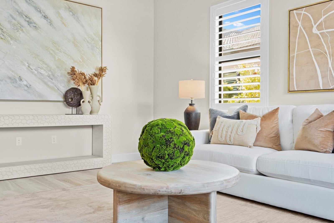
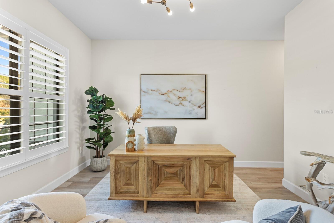
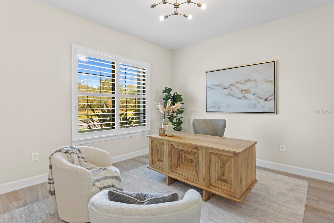
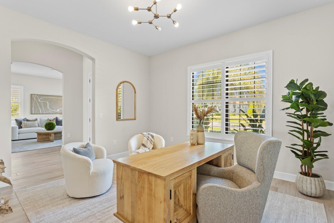
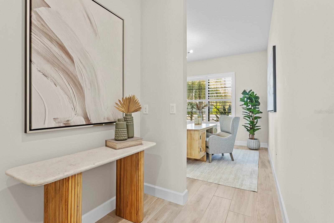
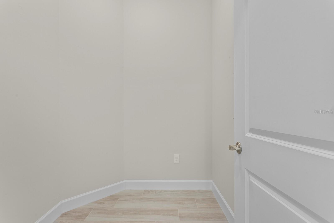
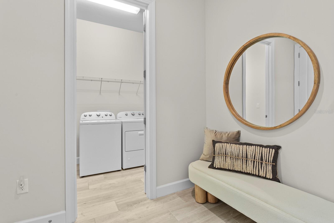
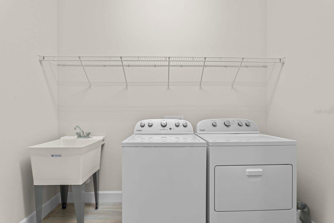
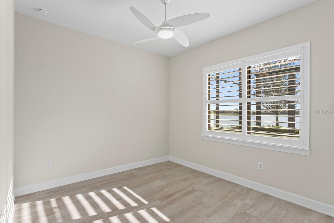
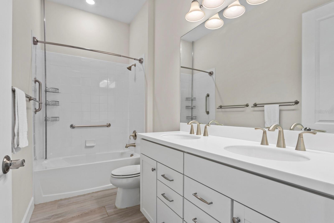
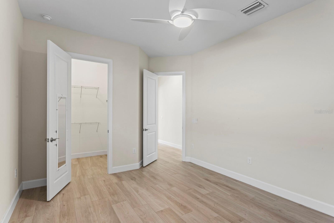
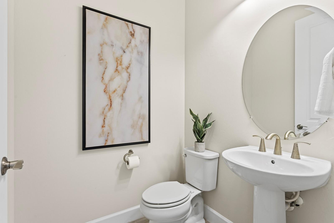
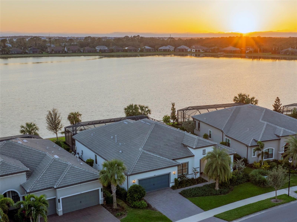
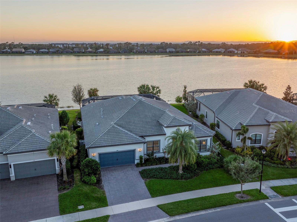
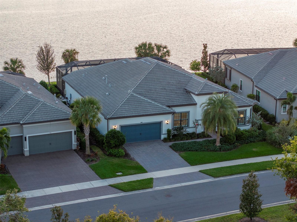
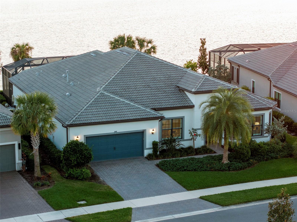
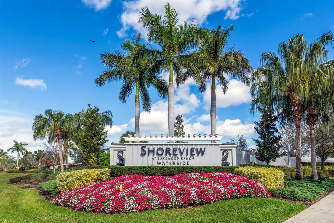
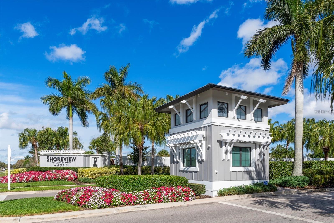
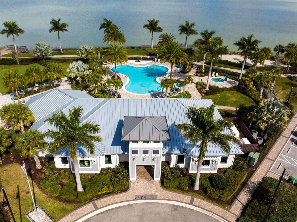
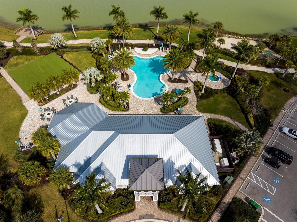
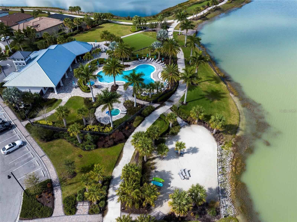
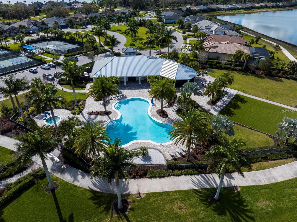
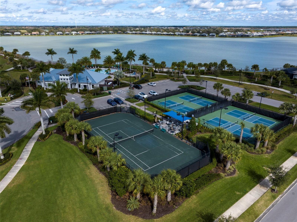
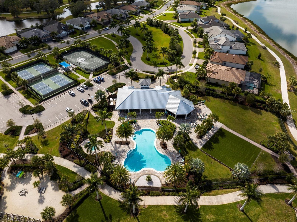
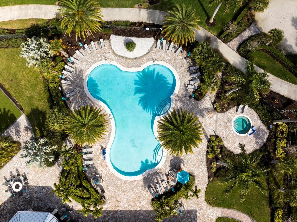
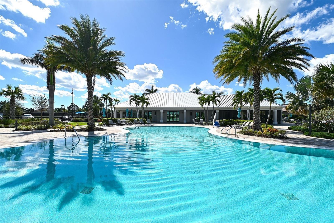
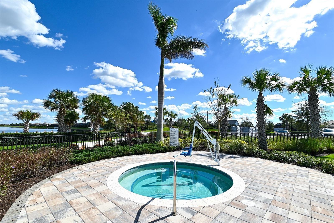
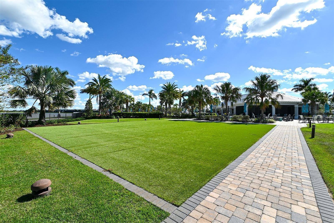
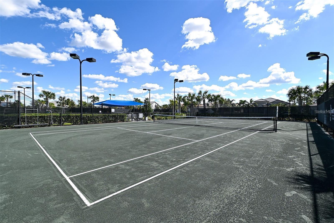
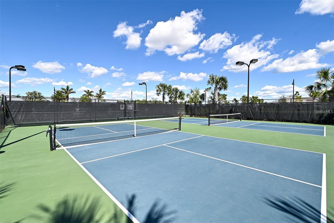
- MLS#: A4634005 ( Residential )
- Street Address: 788 Sigsbee Loop
- Viewed: 142
- Price: $1,550,000
- Price sqft: $349
- Waterfront: Yes
- Wateraccess: Yes
- Waterfront Type: Lake Front
- Year Built: 2019
- Bldg sqft: 4438
- Bedrooms: 3
- Total Baths: 3
- Full Baths: 2
- 1/2 Baths: 1
- Garage / Parking Spaces: 2
- Days On Market: 105
- Additional Information
- Geolocation: 27.3735 / -82.411
- County: SARASOTA
- City: SARASOTA
- Zipcode: 34240
- Subdivision: Shoreview At Lakewood Ranch Wa
- Elementary School: Tatum Ridge Elementary
- Middle School: McIntosh Middle
- High School: Booker High
- Provided by: MICHAEL SAUNDERS & COMPANY
- Contact: Victoria Turner
- 941-951-6660

- DMCA Notice
-
DescriptionExperience easy, luxury living in this single story waterfront home located in the highly sought after Shoreview at Waterside. Situated on one of the most premier lots in the community, this Camelot model by Pulte offers breathtaking water views of Teal Lake in the back and a serene preserve view at the front. Stepping through the front door, you are welcomed by an abundance of natural light, soaring ceilings, and beautiful wood like tile flooring that flows throughout this home with over 3200 square feet of indoor living space. At the heart of the open floor plan is the gourmet kitchen that is expertly suited for entertaining with an oversized island with seating, double ovens, a walk in pantry, a gas cooktop, white cabinetry, and pendulum lighting. The connecting great room showcases upgraded expansive glass sliders that open to an outdoor oasis. Once outside, you will want to relax and enjoy the sunrises and sunsets from the heated pool and spa. Further enhancing the usability of the space, there is an outdoor kitchen and an upgraded extended lanai area that seamlessly merges indoor and outdoor living. The private owners retreat features a picturesque view of the lake, a cozy sitting area, and a tray ceiling. In the connecting owners bath, you will find a spa like shower, his and her sinks, and an expansive walk in closet. Quietly positioned on the other side of the home, there are two quality sized guest bedrooms and a full bathroom with a tub. Addressing todays needs of versatility, there is a designated office or dining room plus a spacious bonus room / den that ensures you have the space you need to fulfill your work life wellness balance. Other notable features of this home include: large laundry room with sink, extra storage room, powder bath, two and a half car garage with epoxy floor, plantation shutters, and more. Shoreview at Waterside Lakewood Ranch is a highly sought after community that features resort style amenities such as a beach area, heated pool and spa, clubhouse, tennis and pickleball courts, and a state of the art fitness center. This home is in close proximity to Waterside Place Lakewood Ranchs newest town center and the only waterfront retail and lifestyle destination in Sarasota. HOA includes all landscaping.
All
Similar
Features
Waterfront Description
- Lake Front
Appliances
- Built-In Oven
- Convection Oven
- Cooktop
- Dishwasher
- Disposal
- Dryer
- Exhaust Fan
- Gas Water Heater
- Microwave
- Range Hood
- Refrigerator
- Washer
Association Amenities
- Pickleball Court(s)
Home Owners Association Fee
- 1309.12
Home Owners Association Fee Includes
- Common Area Taxes
- Pool
- Maintenance Grounds
- Management
- Recreational Facilities
Association Name
- Castle Group - Alex Burseth
Association Phone
- 954-792-6000
Builder Model
- Camelot
Builder Name
- Pulte Homes
Carport Spaces
- 0.00
Close Date
- 0000-00-00
Cooling
- Central Air
Country
- US
Covered Spaces
- 0.00
Exterior Features
- Hurricane Shutters
- Irrigation System
- Outdoor Grill
- Rain Gutters
- Sidewalk
- Sliding Doors
- Sprinkler Metered
Flooring
- Ceramic Tile
Furnished
- Unfurnished
Garage Spaces
- 2.00
Heating
- Central
High School
- Booker High
Insurance Expense
- 0.00
Interior Features
- Ceiling Fans(s)
- Coffered Ceiling(s)
- Eat-in Kitchen
- High Ceilings
- In Wall Pest System
- Kitchen/Family Room Combo
- Open Floorplan
- Pest Guard System
- Primary Bedroom Main Floor
- Solid Surface Counters
- Stone Counters
- Thermostat
- Tray Ceiling(s)
- Walk-In Closet(s)
Legal Description
- LOT 79
- SHOREVIEW AT LAKEWOOD RANCH WATERSIDE PH 3B & 4
- PB 53 PG 59-70
Levels
- One
Living Area
- 3216.00
Middle School
- McIntosh Middle
Area Major
- 34240 - Sarasota
Net Operating Income
- 0.00
Occupant Type
- Owner
Open Parking Spaces
- 0.00
Other Expense
- 0.00
Parcel Number
- 0186110079
Parking Features
- Golf Cart Parking
- Oversized
Pets Allowed
- Yes
Pool Features
- Heated
- In Ground
- Lighting
- Salt Water
- Screen Enclosure
Property Condition
- Completed
Property Type
- Residential
Roof
- Tile
School Elementary
- Tatum Ridge Elementary
Sewer
- Public Sewer
Tax Year
- 2024
Township
- 36S
Utilities
- Cable Available
- Electricity Available
- Natural Gas Connected
- Sewer Connected
- Sprinkler Recycled
- Water Connected
View
- Water
Views
- 142
Virtual Tour Url
- https://srq-photo-video.seehouseat.com/2297483?idx=1
Water Source
- Public
Year Built
- 2019
Zoning Code
- VPD
Listing Data ©2025 Greater Fort Lauderdale REALTORS®
Listings provided courtesy of The Hernando County Association of Realtors MLS.
Listing Data ©2025 REALTOR® Association of Citrus County
Listing Data ©2025 Royal Palm Coast Realtor® Association
The information provided by this website is for the personal, non-commercial use of consumers and may not be used for any purpose other than to identify prospective properties consumers may be interested in purchasing.Display of MLS data is usually deemed reliable but is NOT guaranteed accurate.
Datafeed Last updated on April 18, 2025 @ 12:00 am
©2006-2025 brokerIDXsites.com - https://brokerIDXsites.com
