Share this property:
Contact Tyler Fergerson
Schedule A Showing
Request more information
- Home
- Property Search
- Search results
- 9351 Raes Creek Place, PALMETTO, FL 34221
Property Photos
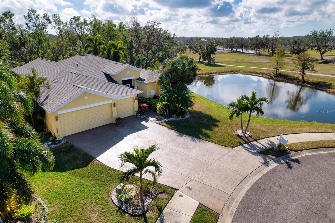

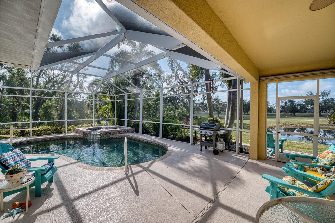
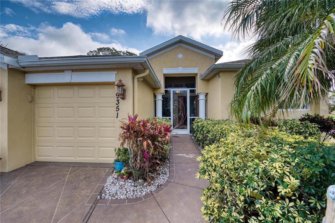
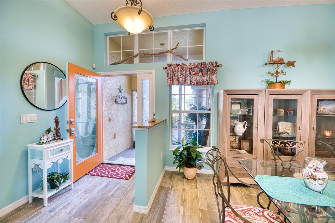
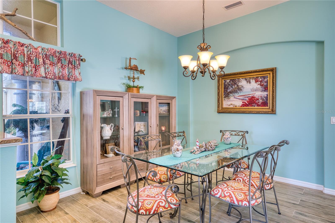
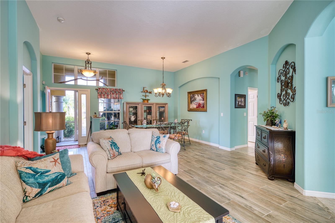
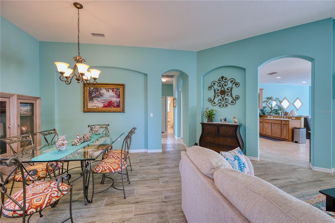
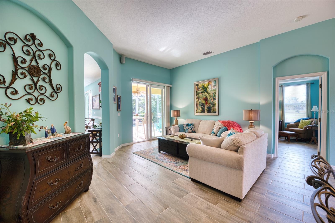
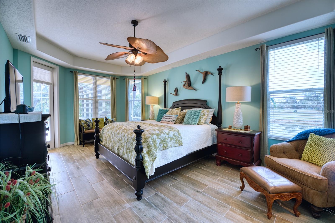
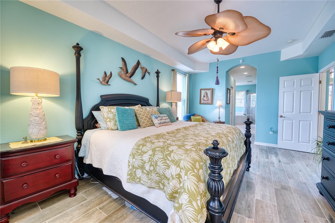
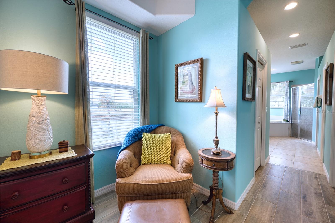
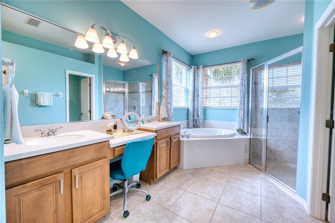
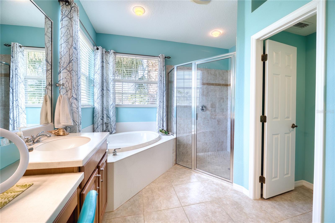
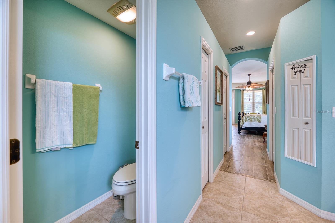
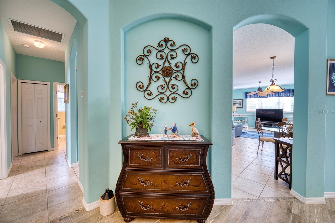
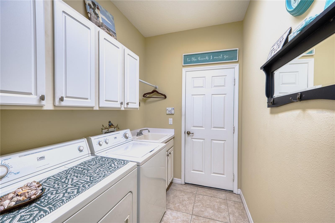
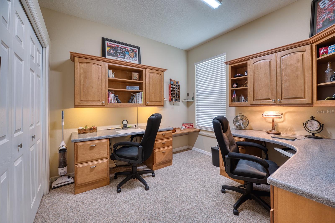
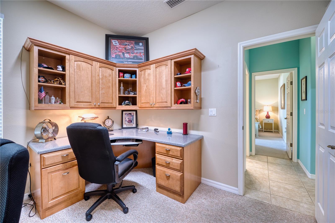
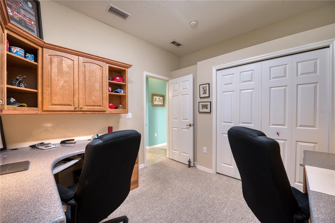
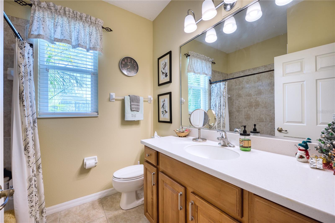
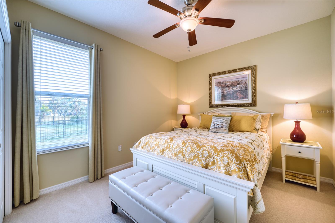
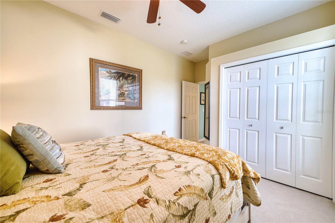
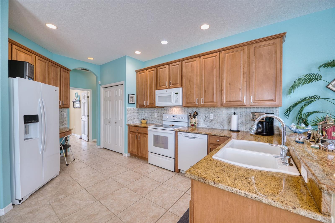
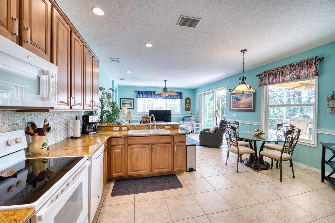
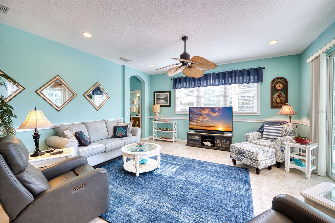
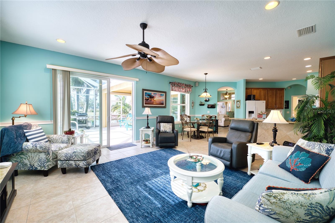
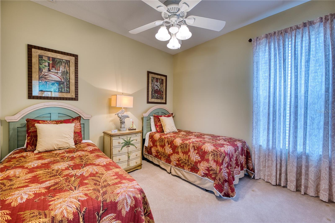
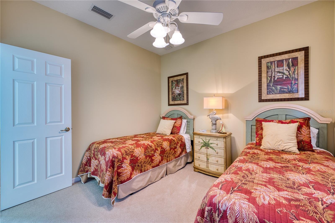
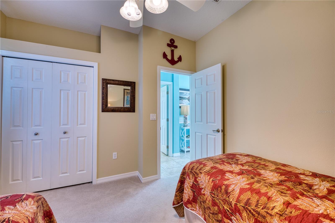
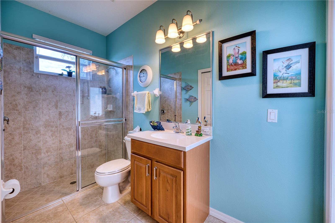
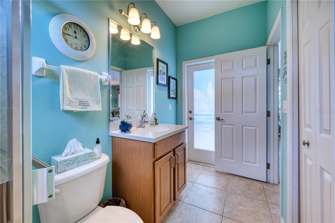
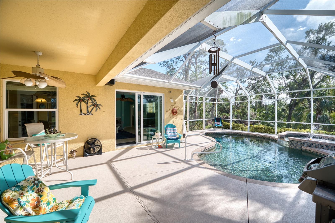
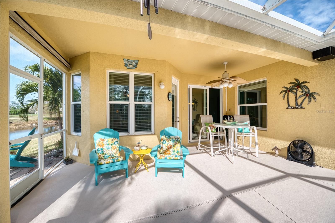
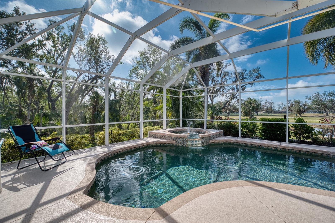
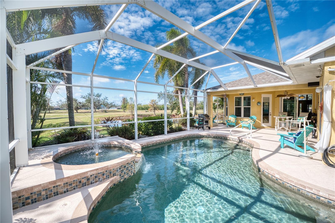
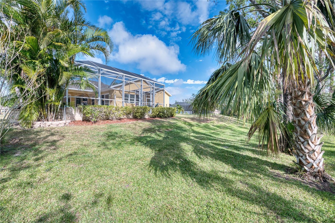
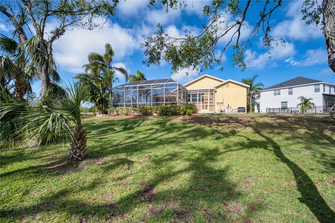
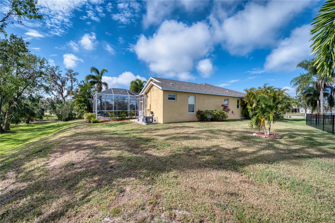
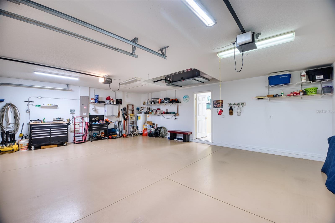
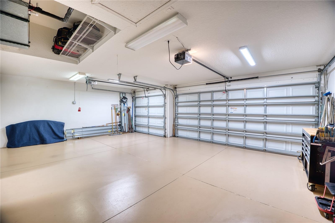
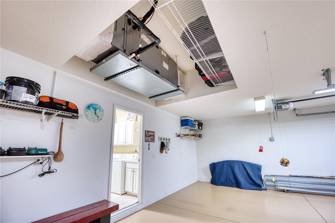
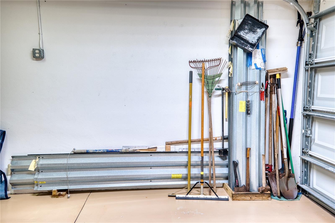
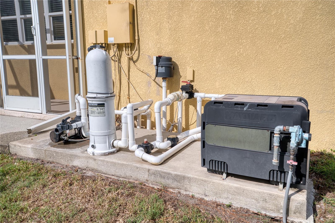
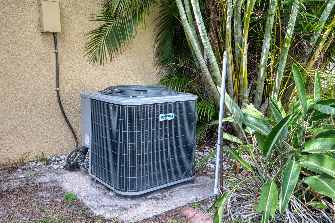
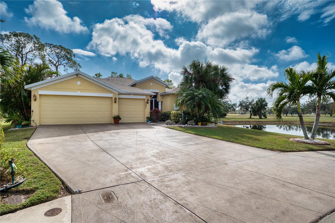
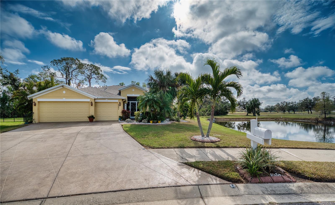
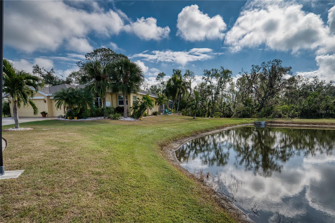
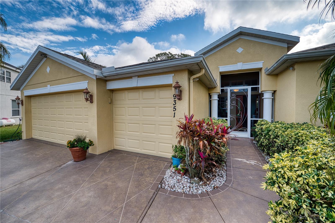
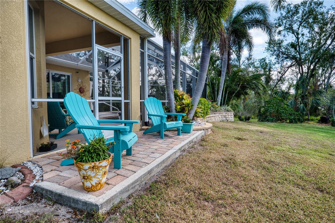
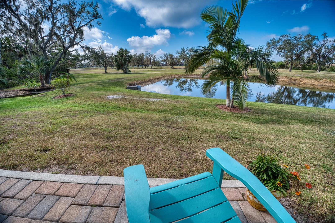
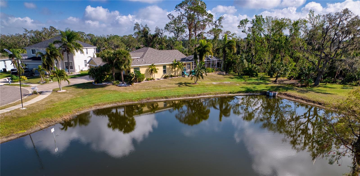
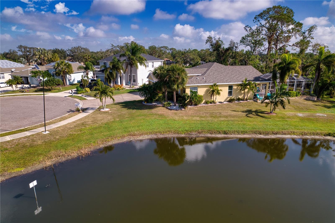
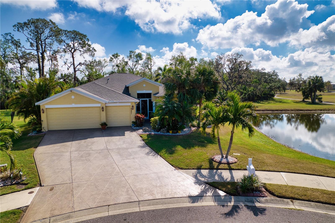
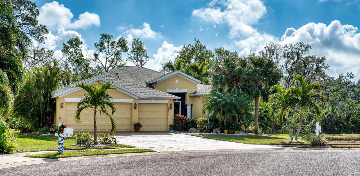
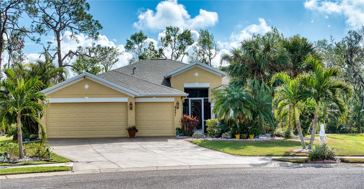
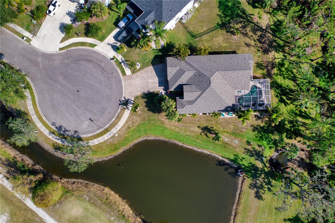
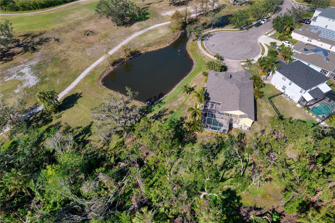
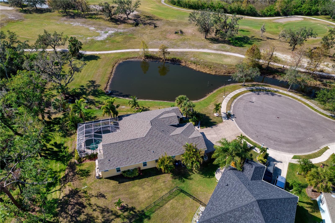
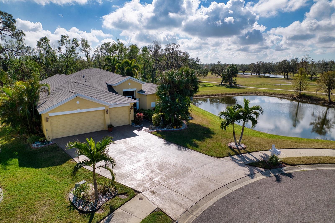
- MLS#: A4633036 ( Residential )
- Street Address: 9351 Raes Creek Place
- Viewed: 78
- Price: $625,000
- Price sqft: $200
- Waterfront: No
- Year Built: 2007
- Bldg sqft: 3120
- Bedrooms: 4
- Total Baths: 3
- Full Baths: 3
- Garage / Parking Spaces: 3
- Days On Market: 121
- Additional Information
- Geolocation: 27.5933 / -82.4946
- County: MANATEE
- City: PALMETTO
- Zipcode: 34221
- Subdivision: Fairways At Imperial Lakewoods
- Provided by: ELLERMETS REALTY, INC
- Contact: Chris Schuetz
- 941-907-8250

- DMCA Notice
-
DescriptionBack On the Market!!! The previous buyers were unable to satisfy their contingency. Discover this meticulously maintained 4 bedroom, 3 bathroom pool home with a three car garage in the highly desirable Fairways at Imperial Lakes community. With 2,219 sq ft of living space, this property offers stunning preserve and golf course views near the 6th Tee Box and no rear neighbors. Enjoy ultimate privacy and relaxation on the back porch overlooking the pool while surrounded by Floridas natural beauty. This home features a BRAND NEW ROOF, hurricane IMPACT windows and doors, an engraved driveway, and a BRAND NEW 50 Gallon Water Heater with the ability to go up to 80 Gallons. Inside, youll find a thoughtfully designed split floor plan with WOOD TILE plank flooring, tray ceilings, and architectural archways. The open kitchen offers granite countertops, 42 in wood cabinets and a cozy eat in area. One of the bedrooms has been transformed into a designer home office with custom cabinetry and granite countertops. Located just minutes from I 75 and 275, this home provides easy access to St. Petersburg and Tampa, making it ideal for commuters. Schedule your showing today to experience the perfect blend of luxury and convenience!
All
Similar
Features
Appliances
- Dishwasher
- Disposal
- Dryer
- Electric Water Heater
- Microwave
- Range
- Refrigerator
- Washer
Home Owners Association Fee
- 282.00
Home Owners Association Fee Includes
- Common Area Taxes
Association Name
- Cscmsi
Association Phone
- 941-758-9454
Carport Spaces
- 0.00
Close Date
- 0000-00-00
Cooling
- Central Air
Country
- US
Covered Spaces
- 0.00
Exterior Features
- Hurricane Shutters
- Irrigation System
- Lighting
- Outdoor Shower
- Private Mailbox
- Rain Gutters
- Sidewalk
- Sliding Doors
Flooring
- Carpet
- Tile
Furnished
- Negotiable
Garage Spaces
- 3.00
Heating
- Central
Insurance Expense
- 0.00
Interior Features
- Ceiling Fans(s)
- Eat-in Kitchen
- Kitchen/Family Room Combo
- Living Room/Dining Room Combo
- Open Floorplan
- Stone Counters
- Thermostat
- Tray Ceiling(s)
- Walk-In Closet(s)
Legal Description
- LOT 5 BLK E FAIRWAYS AT IMPERIAL LAKEWOODS PHASES IIA IIIB AND IIIC PI#6469.3225/9
Levels
- One
Living Area
- 2219.00
Lot Features
- Conservation Area
- Cul-De-Sac
- Landscaped
- Near Golf Course
- Sidewalk
- Paved
Area Major
- 34221 - Palmetto/Rubonia
Net Operating Income
- 0.00
Occupant Type
- Vacant
Open Parking Spaces
- 0.00
Other Expense
- 0.00
Parcel Number
- 646932259
Parking Features
- Covered
- Driveway
- Garage Door Opener
- Golf Cart Garage
Pets Allowed
- Yes
Pool Features
- Child Safety Fence
- Chlorine Free
- Gunite
- In Ground
- Lighting
- Outside Bath Access
- Pool Sweep
- Salt Water
- Screen Enclosure
Property Type
- Residential
Roof
- Shingle
Sewer
- Public Sewer
Style
- Craftsman
Tax Year
- 2024
Township
- 33S
Utilities
- Cable Connected
- Electricity Connected
- Propane
- Sewer Connected
- Street Lights
- Underground Utilities
- Water Connected
View
- Golf Course
- Trees/Woods
Views
- 78
Water Source
- Public
Year Built
- 2007
Zoning Code
- PDR
Listing Data ©2025 Greater Fort Lauderdale REALTORS®
Listings provided courtesy of The Hernando County Association of Realtors MLS.
Listing Data ©2025 REALTOR® Association of Citrus County
Listing Data ©2025 Royal Palm Coast Realtor® Association
The information provided by this website is for the personal, non-commercial use of consumers and may not be used for any purpose other than to identify prospective properties consumers may be interested in purchasing.Display of MLS data is usually deemed reliable but is NOT guaranteed accurate.
Datafeed Last updated on April 20, 2025 @ 12:00 am
©2006-2025 brokerIDXsites.com - https://brokerIDXsites.com
