Share this property:
Contact Tyler Fergerson
Schedule A Showing
Request more information
- Home
- Property Search
- Search results
- 401 Quay Commons 901, SARASOTA, FL 34236
Property Photos
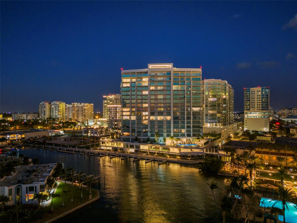

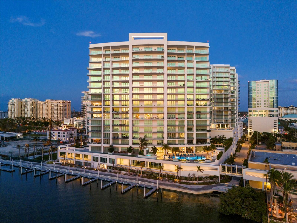
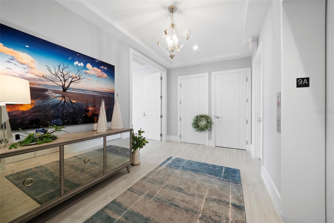
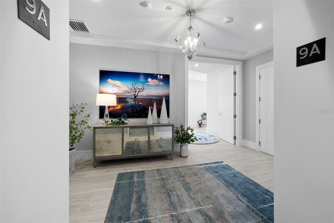
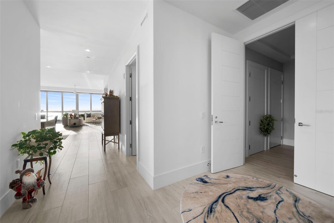
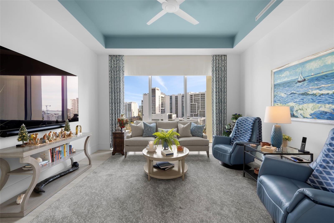
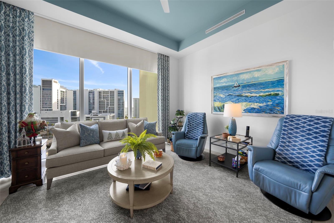
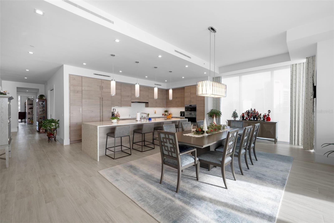
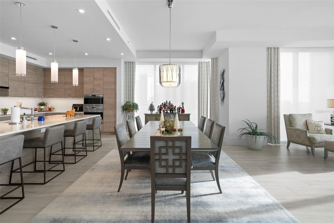
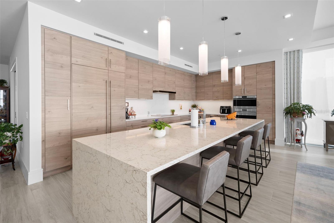
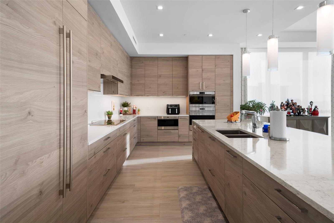
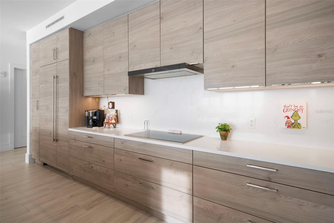
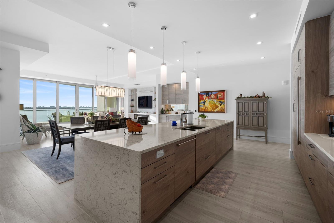
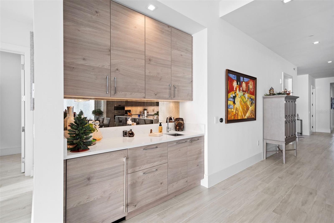
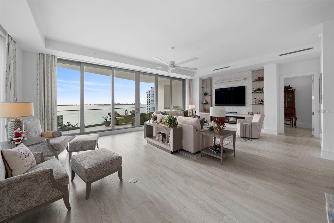
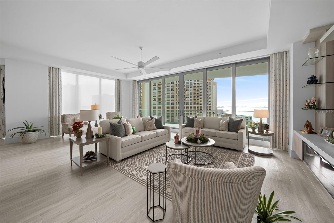
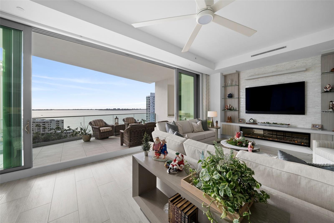
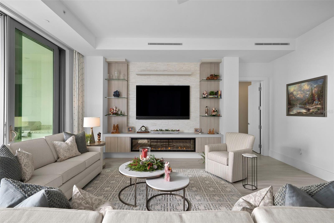
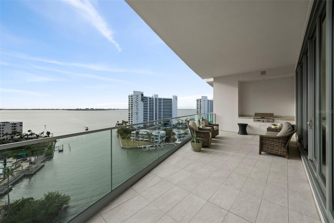
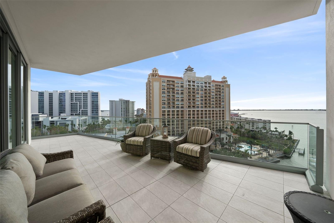
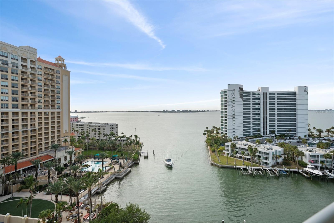
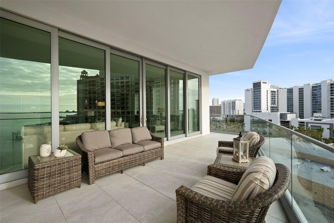
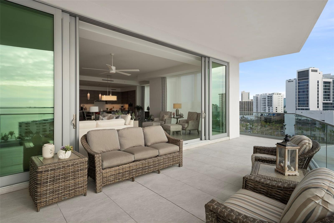
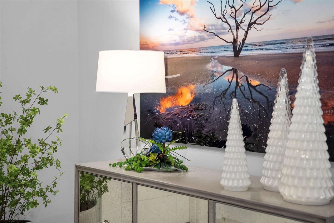
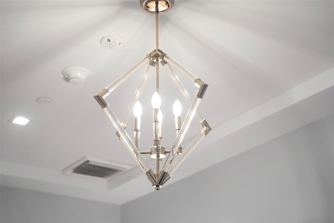
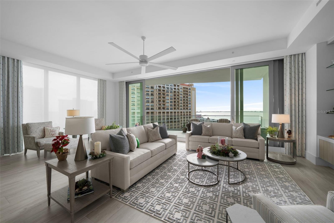
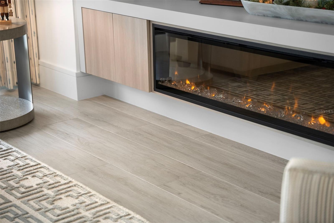
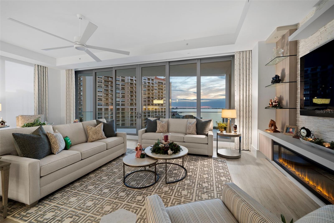
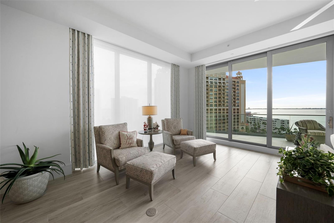
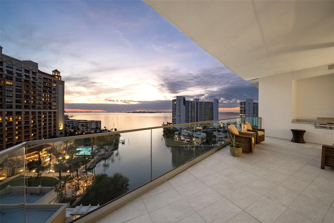
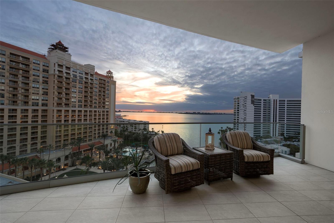
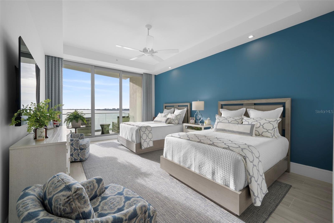
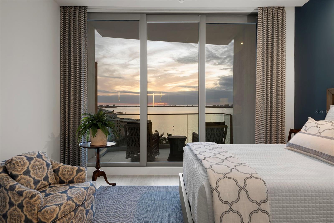
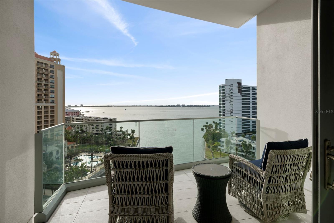
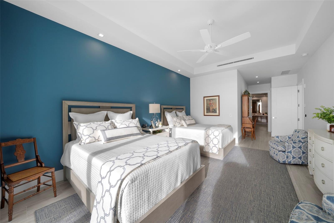
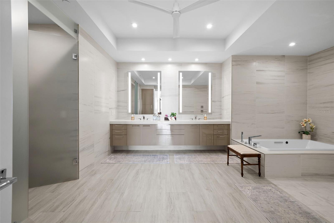
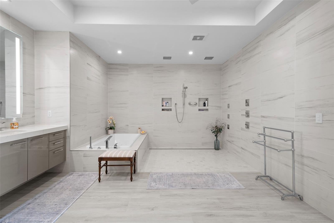
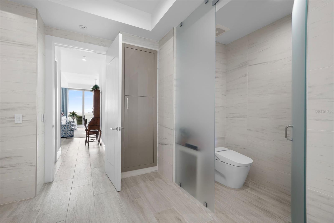
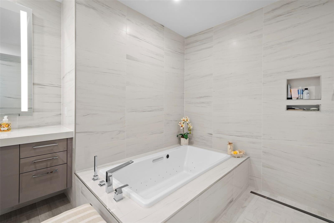
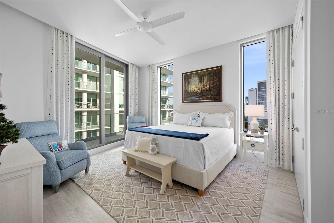
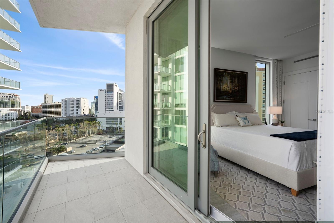
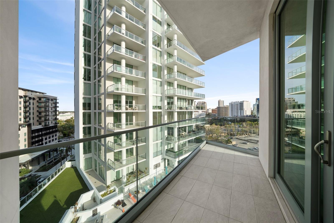
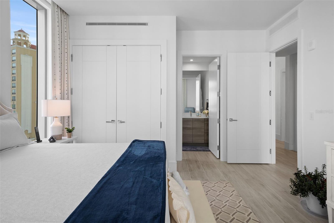
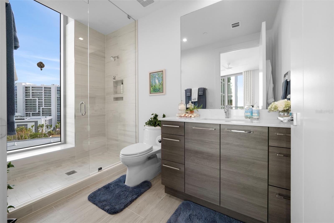
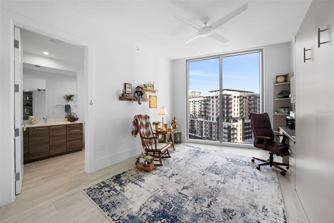
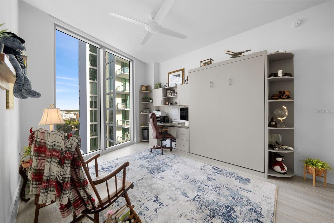
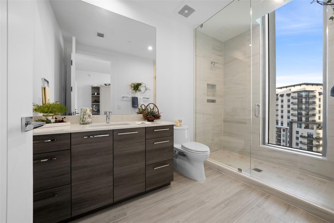
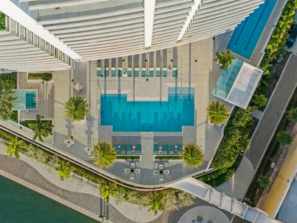
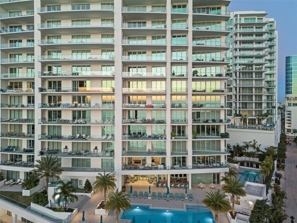
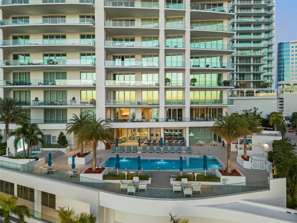

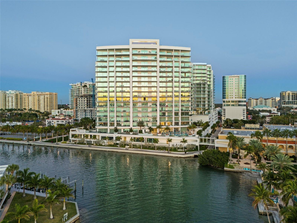
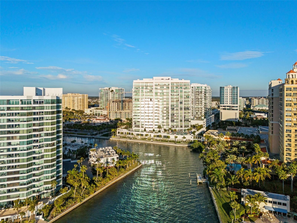
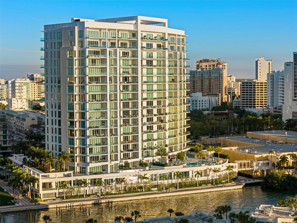
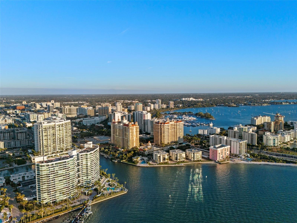
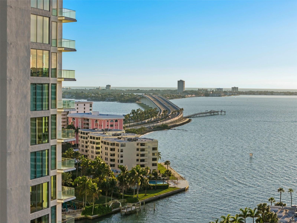
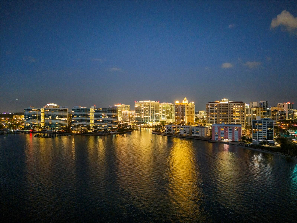
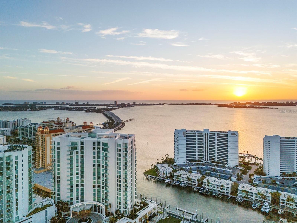
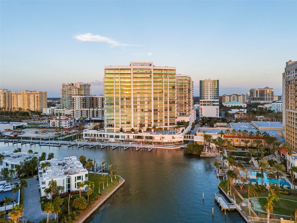
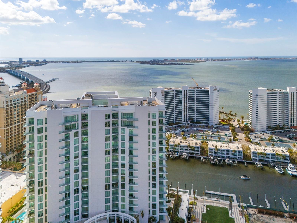
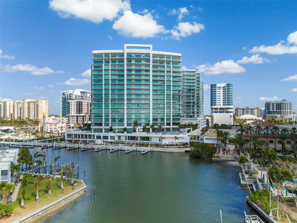
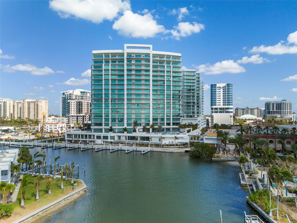
- MLS#: A4632409 ( Residential )
- Street Address: 401 Quay Commons 901
- Viewed: 263
- Price: $5,800,000
- Price sqft: $1,318
- Waterfront: Yes
- Wateraccess: Yes
- Waterfront Type: Bay/Harbor
- Year Built: 2021
- Bldg sqft: 4400
- Bedrooms: 3
- Total Baths: 4
- Full Baths: 3
- 1/2 Baths: 1
- Garage / Parking Spaces: 2
- Days On Market: 125
- Additional Information
- Geolocation: 27.3389 / -82.5483
- County: SARASOTA
- City: SARASOTA
- Zipcode: 34236
- Subdivision: Ritz Carlton Residences
- Building: Ritz Carlton Residences
- Provided by: COMPASS FLORIDA LLC
- Contact: Perry Corneau
- 305-851-2820

- DMCA Notice
-
DescriptionExperience the pinnacle of luxury at The Ritz Carlton Residences, Sarasotawhere waterfront sophistication meets the vibrancy of downtown living. This premier community redefines luxury with its unparalleled services and extensive amenities. This lavish residence offers 3 bedrooms and three and a half bathrooms within over 3,700 square feet of space, beautifully blending open living areas with private retreats. Add to this nearly 1,000 square feet of outdoor patios, perfect for both intimate family moments and hosting sophisticated gatherings. The expansive glass walls bathe the home in light, showcasing panoramic views of Sarasota Bay, the glittering city, and the serene Gulf of Mexico. The kitchen stands as a centerpiece of design, featuring sleek wood and quartz, hidden cabinetry, high end appliances, and an impressive island with waterfall edges, complemented by a wet bar for your cocktail hours. Retreat to the master suite, a haven of tranquility with custom cabinetry and a masterfully tiled bathroom, complete with direct access to the lanai for your morning ritual. Step onto your balcony for relaxation or entertainment, where the clear glass railings ensure nothing comes between you and the stunning vistas of water, skyline, and sunset. Enjoy amenities that elevate living to a resort level, including a pool area that could be your private island escape, complete with ample lounging areas, a grill for your poolside BBQs, and outdoor dining for unforgettable evenings under the stars. The Ritz Carlton Residences, Sarasota, offers more than just a homeit's a lifestyle, with a fitness center, dual pools, a hot tub, event and game rooms, and exclusive access to hotel and spa facilities, all supported by 24/7 valet service. Embrace the luxury you've always deserved at The Ritz Carlton Residences, Sarasota.
All
Similar
Features
Waterfront Description
- Bay/Harbor
Appliances
- Built-In Oven
- Cooktop
- Dishwasher
- Disposal
- Exhaust Fan
- Refrigerator
Home Owners Association Fee
- 0.00
Home Owners Association Fee Includes
- Guard - 24 Hour
- Pool
- Insurance
- Pest Control
- Trash
- Water
Association Name
- Ritz-Carlton
Builder Name
- Kolter
Carport Spaces
- 0.00
Close Date
- 0000-00-00
Cooling
- Central Air
Country
- US
Covered Spaces
- 0.00
Exterior Features
- Balcony
- Lighting
- Outdoor Grill
- Sliding Doors
Flooring
- Tile
Garage Spaces
- 2.00
Heating
- Electric
Insurance Expense
- 0.00
Interior Features
- Elevator
- High Ceilings
- Open Floorplan
- Primary Bedroom Main Floor
- Thermostat
- Wet Bar
- Window Treatments
Legal Description
- UNIT 901
- BLOCK 6 CONDOMINIUM
Levels
- One
Living Area
- 3798.00
Area Major
- 34236 - Sarasota
Net Operating Income
- 0.00
Occupant Type
- Owner
Open Parking Spaces
- 0.00
Other Expense
- 0.00
Parcel Number
- 2009162030
Pets Allowed
- Yes
Pool Features
- Deck
- In Ground
- Lap
- Lighting
Property Type
- Residential
Roof
- Membrane
Sewer
- Public Sewer
Tax Year
- 2024
Township
- 36S
Unit Number
- 901
Utilities
- Cable Connected
- Electricity Connected
- Sewer Connected
View
- Water
Views
- 263
Virtual Tour Url
- https://listings.motionmedia.llc/sites/opazvql/unbranded
Water Source
- Public
Year Built
- 2021
Zoning Code
- DTB
Listing Data ©2025 Greater Fort Lauderdale REALTORS®
Listings provided courtesy of The Hernando County Association of Realtors MLS.
Listing Data ©2025 REALTOR® Association of Citrus County
Listing Data ©2025 Royal Palm Coast Realtor® Association
The information provided by this website is for the personal, non-commercial use of consumers and may not be used for any purpose other than to identify prospective properties consumers may be interested in purchasing.Display of MLS data is usually deemed reliable but is NOT guaranteed accurate.
Datafeed Last updated on April 18, 2025 @ 12:00 am
©2006-2025 brokerIDXsites.com - https://brokerIDXsites.com
