Share this property:
Contact Tyler Fergerson
Schedule A Showing
Request more information
- Home
- Property Search
- Search results
- 1214 Sea Plume Way, SARASOTA, FL 34242
Property Photos
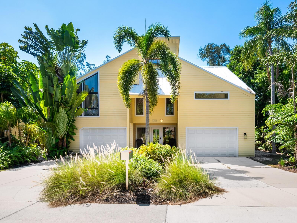

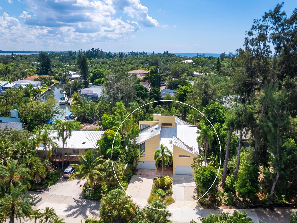
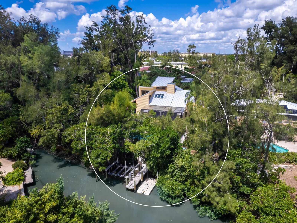
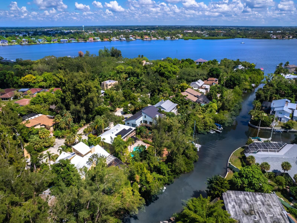
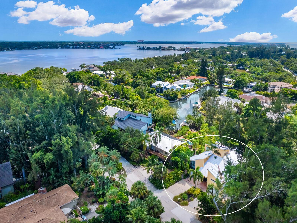
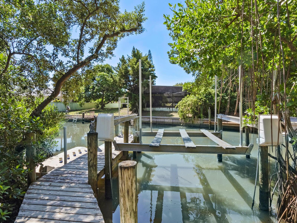
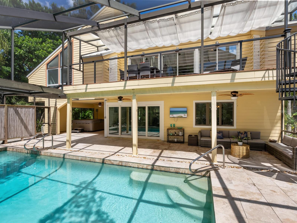
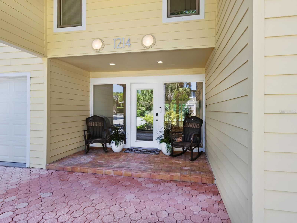
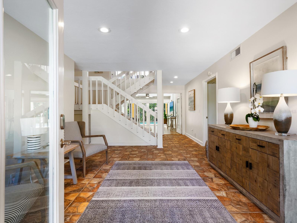
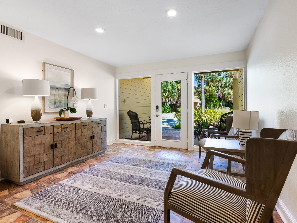
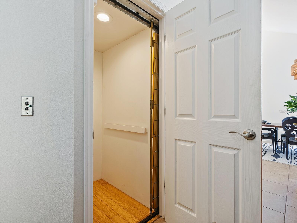
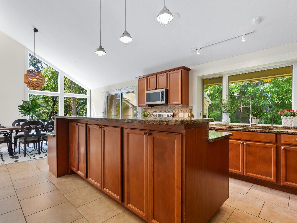
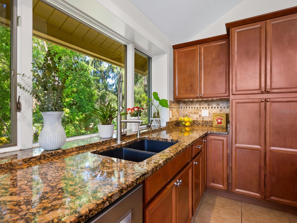
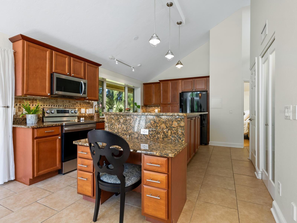
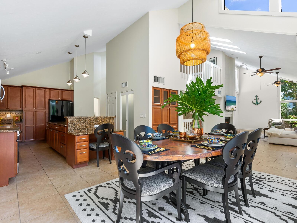
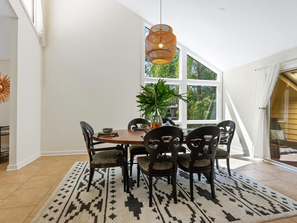
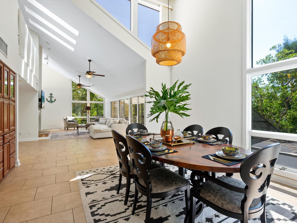
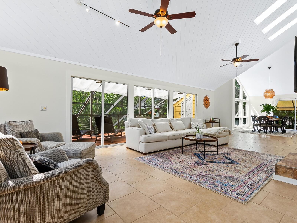
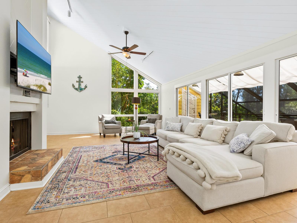
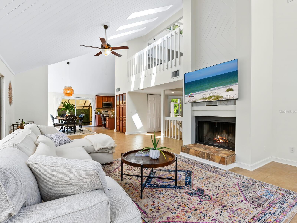
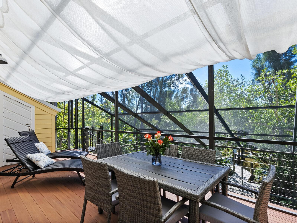
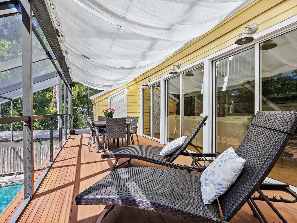
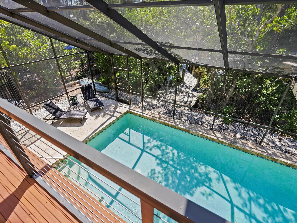
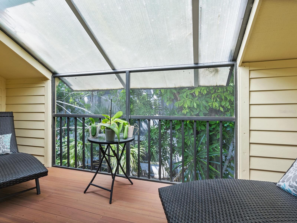
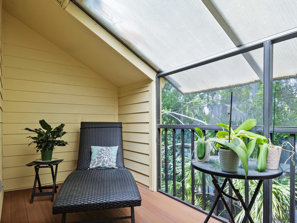
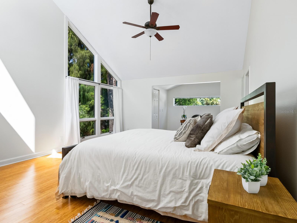
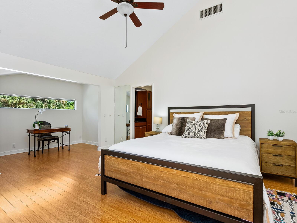
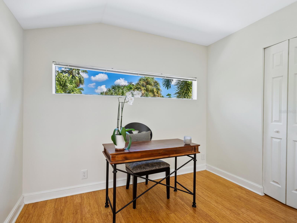
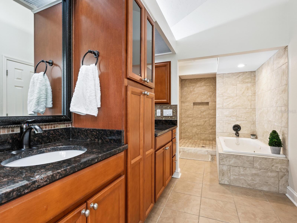
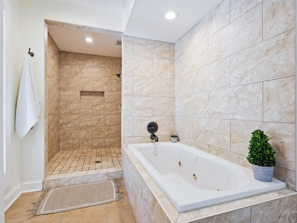
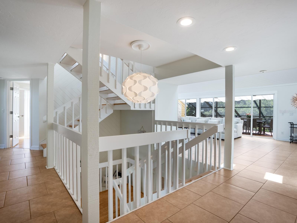
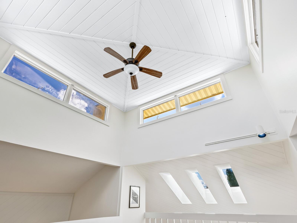
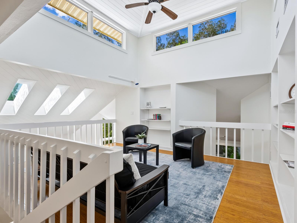
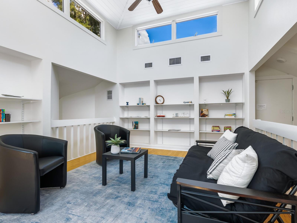
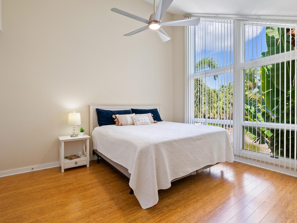
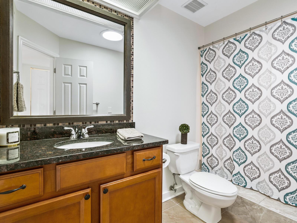
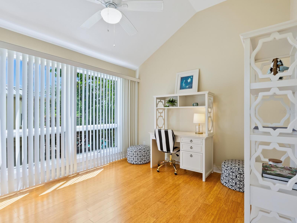
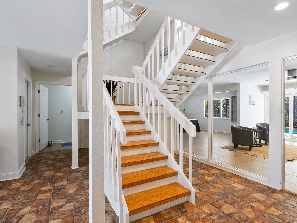
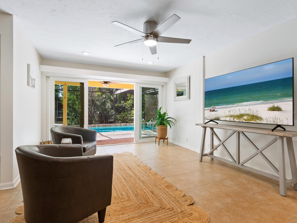
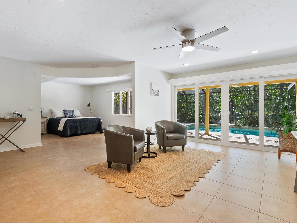
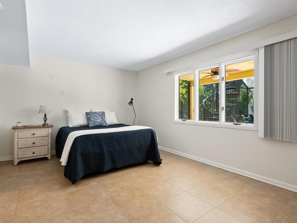
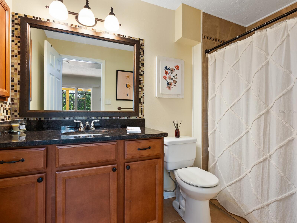
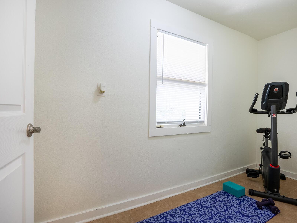
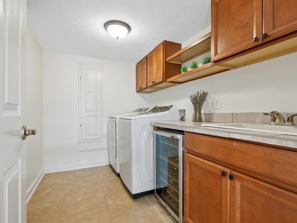
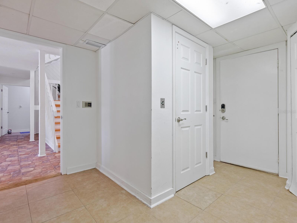
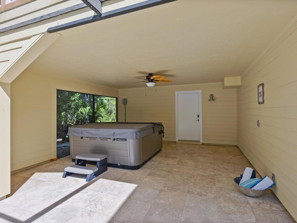
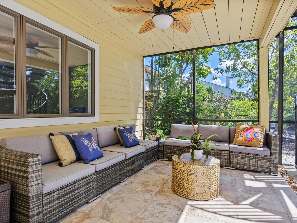
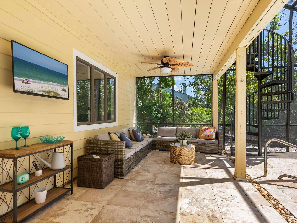
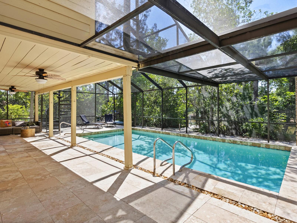
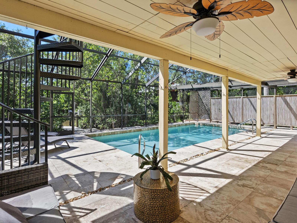
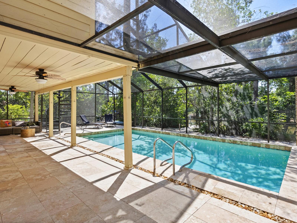
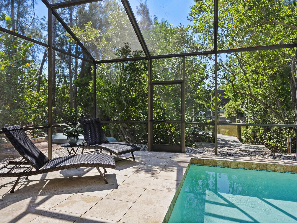
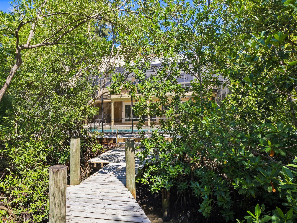
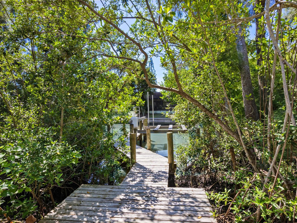
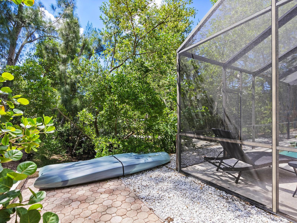
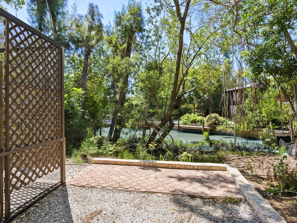
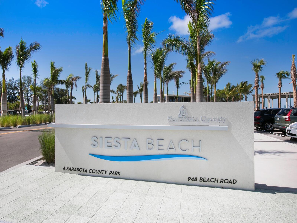
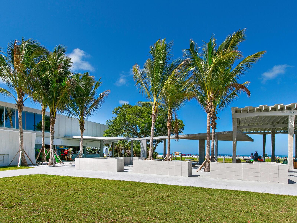
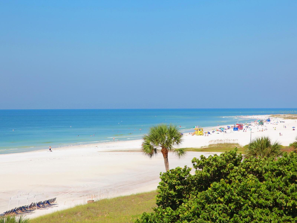
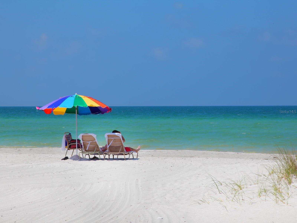
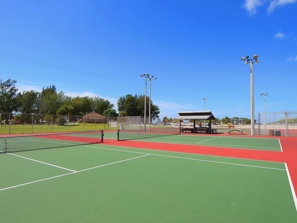
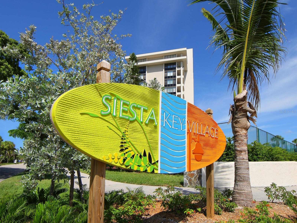
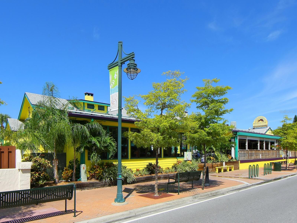
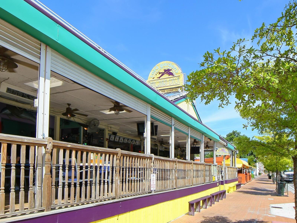
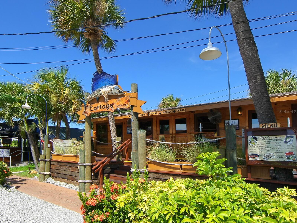
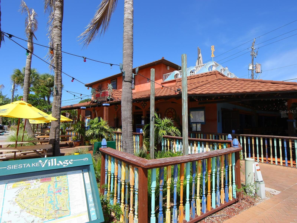
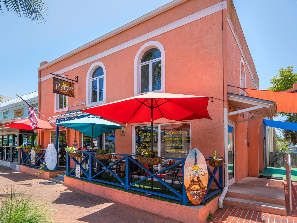
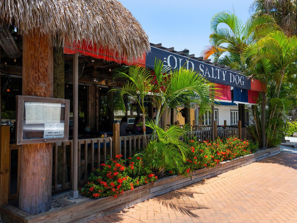
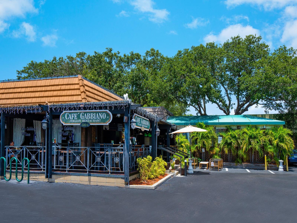
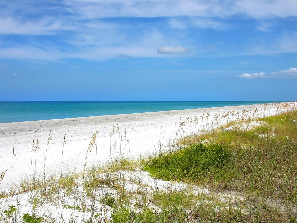
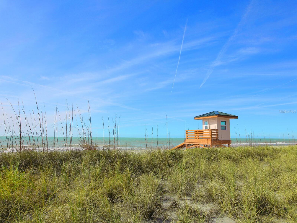
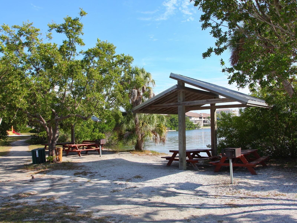
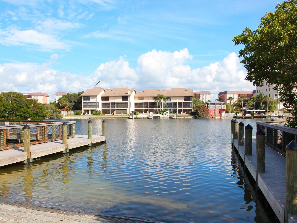
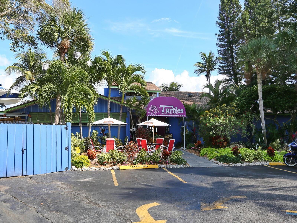
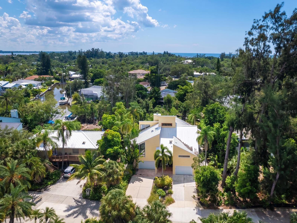
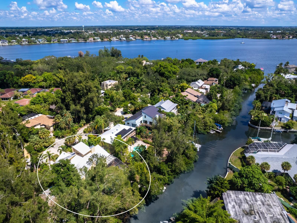
- MLS#: A4632298 ( Residential )
- Street Address: 1214 Sea Plume Way
- Viewed: 65
- Price: $1,999,000
- Price sqft: $296
- Waterfront: Yes
- Wateraccess: Yes
- Waterfront Type: Canal - Saltwater
- Year Built: 1980
- Bldg sqft: 6751
- Bedrooms: 3
- Total Baths: 3
- Full Baths: 3
- Garage / Parking Spaces: 2
- Days On Market: 183
- Additional Information
- Geolocation: 27.2475 / -82.5308
- County: SARASOTA
- City: SARASOTA
- Zipcode: 34242
- Subdivision: Mangroves Sub The
- Elementary School: Phillippi Shores Elementary
- Middle School: Brookside Middle
- High School: Sarasota High
- Provided by: PREMIER SOTHEBYS INTL REALTY
- Contact: Lori Carey LLC
- 941-364-4000

- DMCA Notice
-
DescriptionThis South Siesta Key Village spacious island home offers over 3,600 interior square feet, a beautiful and inviting south facing screened lanai with heated pool, separate covered patio deck with jacuzzi, 10,000 pound boat lift, floating jet ski dock, gulf beach access close via Point of Rocks and just a short stroll to the South Village of Siesta Key. There are numerous windows and volume ceilings which provide beautiful light all day long and you can enjoy coffee or sunsets on one of two second story balconies enjoying indoor and outdoor living. The open floor plan provides room for everyone and their guests with three bedrooms and three full baths, a vaulted ceiling great room with wood burning fireplace, updated and easy flowing kitchen with bar area and a third story loft that has many possible uses. The first floor flex space offers a full mother in law suite, room for a home gym and an inviting entry foyer that provide access to the two air conditioned storage rooms and two oversized garages, ideal to store all the beach toys, kayaks, paddle boards and boating equipment. Access to the intercoastal water way is just a quick three minute boat ride from your dock with no bridge restrictions and you have plenty of dining by boat options as well as fuel stops close by on your way to the open waters of the Gulf. You will love the Florida tropical landscaping and lush greenery surrounding this wonderful canal front home.
All
Similar
Features
Waterfront Description
- Canal - Saltwater
Accessibility Features
- Accessible Elevator Installed
Appliances
- Dishwasher
- Disposal
- Electric Water Heater
- Microwave
- Range
- Refrigerator
- Washer
- Wine Refrigerator
Home Owners Association Fee
- 900.00
Home Owners Association Fee Includes
- Private Road
Association Name
- Scott Duink
Association Phone
- 941-685-3533
Carport Spaces
- 0.00
Close Date
- 0000-00-00
Cooling
- Central Air
Country
- US
Covered Spaces
- 0.00
Exterior Features
- Balcony
- Private Mailbox
- Sliding Doors
Flooring
- Bamboo
- Ceramic Tile
Garage Spaces
- 2.00
Heating
- Central
- Electric
High School
- Sarasota High
Insurance Expense
- 0.00
Interior Features
- Built-in Features
- Cathedral Ceiling(s)
- Ceiling Fans(s)
- Eat-in Kitchen
- Elevator
- High Ceilings
- Open Floorplan
- Solid Wood Cabinets
- Split Bedroom
- Stone Counters
- Thermostat
- Vaulted Ceiling(s)
- Walk-In Closet(s)
- Window Treatments
Legal Description
- LOT 24 THE MANGROVES SUB
Levels
- Three Or More
Living Area
- 3681.00
Lot Features
- FloodZone
- In County
- Landscaped
- Paved
Middle School
- Brookside Middle
Area Major
- 34242 - Sarasota/Crescent Beach/Siesta Key
Net Operating Income
- 0.00
Occupant Type
- Owner
Open Parking Spaces
- 0.00
Other Expense
- 0.00
Parcel Number
- 0108160019
Pets Allowed
- Cats OK
- Dogs OK
- Yes
Pool Features
- Auto Cleaner
- Deck
- Gunite
- Heated
- In Ground
- Lighting
- Screen Enclosure
Possession
- Close Of Escrow
Property Condition
- Completed
Property Type
- Residential
Roof
- Metal
School Elementary
- Phillippi Shores Elementary
Sewer
- Public Sewer
Style
- Other
Tax Year
- 2023
Township
- 37
Utilities
- Cable Connected
- Electricity Connected
- Other
- Sewer Connected
- Water Connected
View
- Water
Views
- 65
Virtual Tour Url
- https://vimeo.com/1036041167
Water Source
- Public
Year Built
- 1980
Zoning Code
- RSF2
Listing Data ©2025 Greater Fort Lauderdale REALTORS®
Listings provided courtesy of The Hernando County Association of Realtors MLS.
Listing Data ©2025 REALTOR® Association of Citrus County
Listing Data ©2025 Royal Palm Coast Realtor® Association
The information provided by this website is for the personal, non-commercial use of consumers and may not be used for any purpose other than to identify prospective properties consumers may be interested in purchasing.Display of MLS data is usually deemed reliable but is NOT guaranteed accurate.
Datafeed Last updated on June 14, 2025 @ 12:00 am
©2006-2025 brokerIDXsites.com - https://brokerIDXsites.com
