Share this property:
Contact Tyler Fergerson
Schedule A Showing
Request more information
- Home
- Property Search
- Search results
- 1621 Pine Bay Drive, SARASOTA, FL 34231
Property Photos
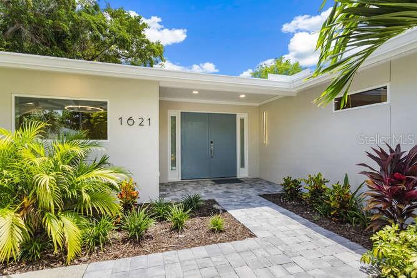

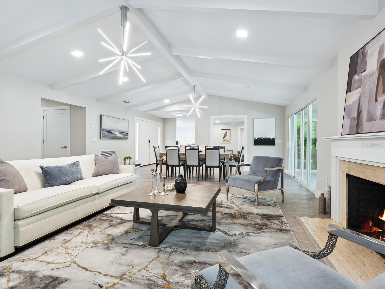
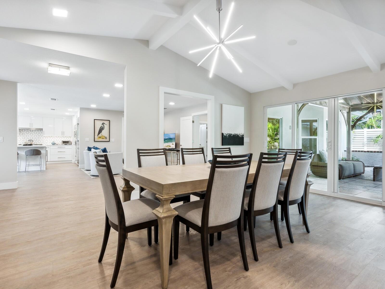
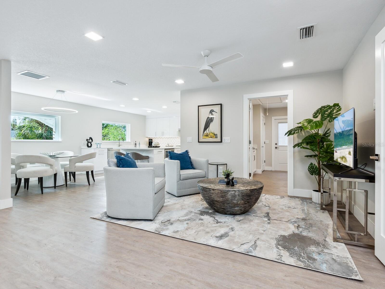
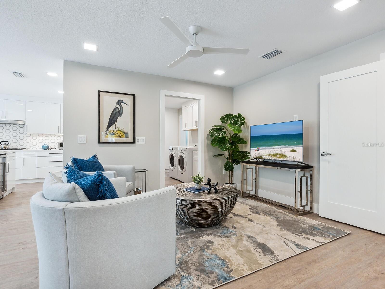
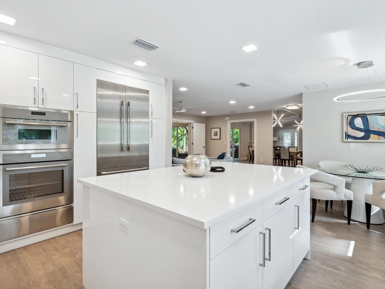
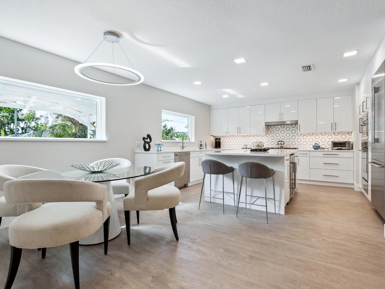
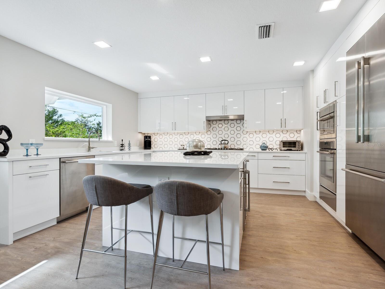
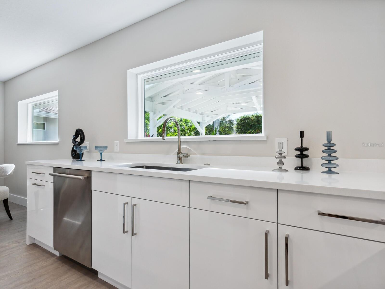
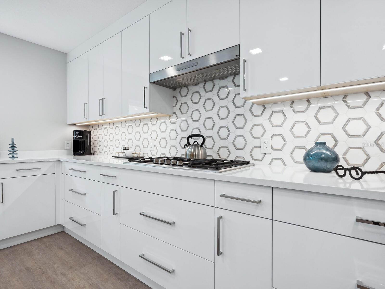
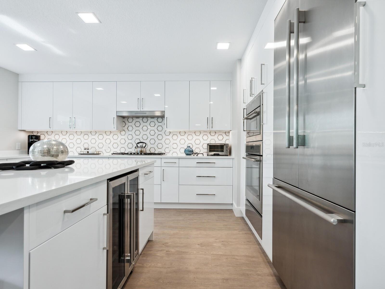
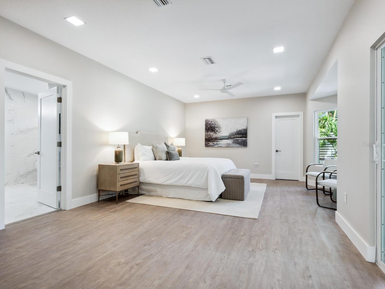
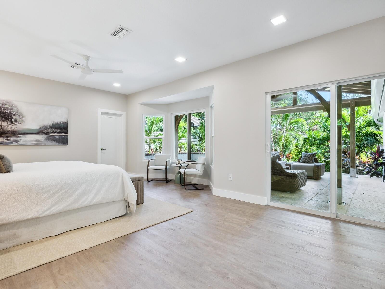
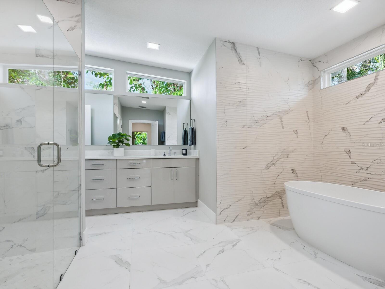
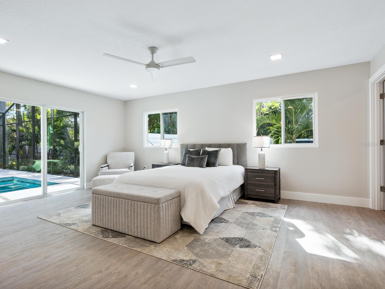
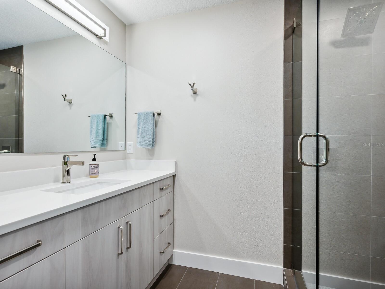
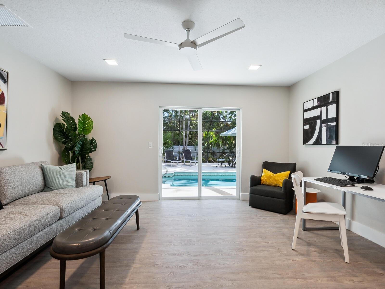
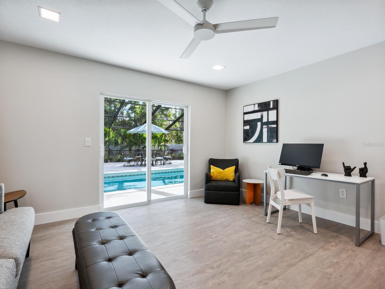
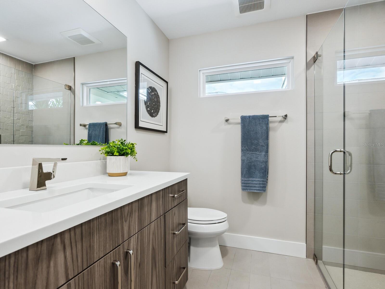
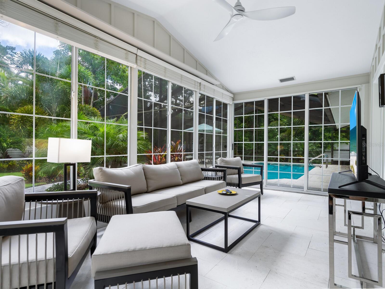
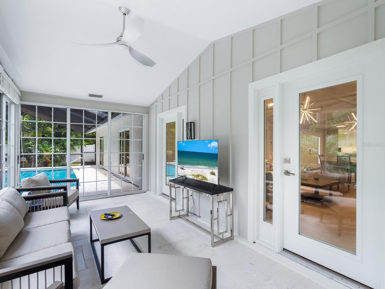
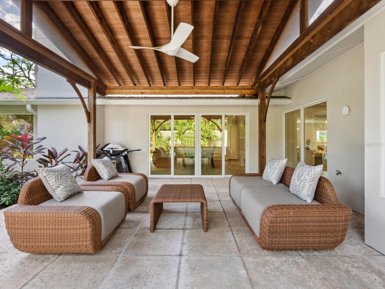
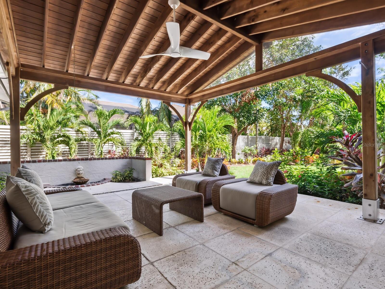
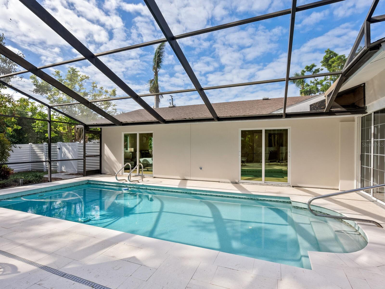
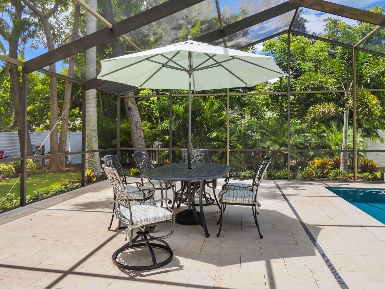
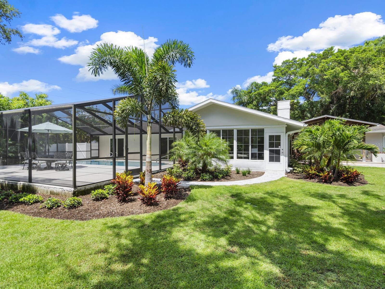
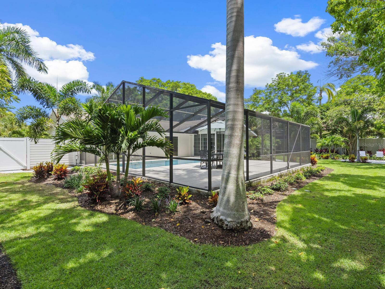
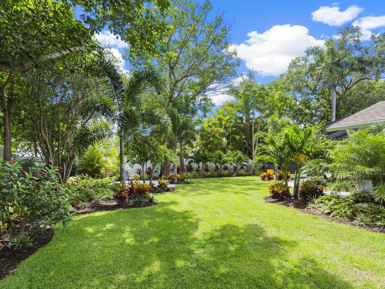
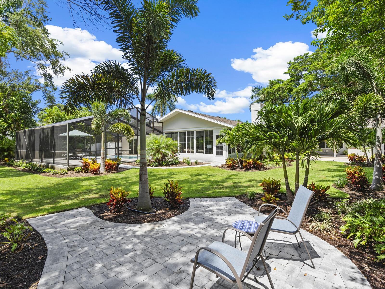
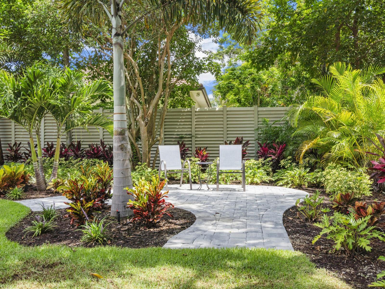
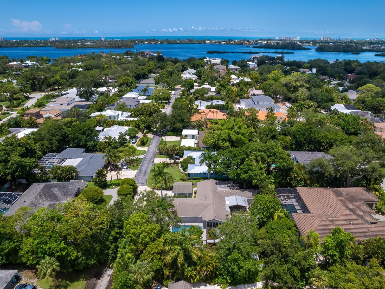
- MLS#: A4630943 ( Residential )
- Street Address: 1621 Pine Bay Drive
- Viewed: 157
- Price: $1,995,000
- Price sqft: $611
- Waterfront: No
- Year Built: 1980
- Bldg sqft: 3267
- Bedrooms: 3
- Total Baths: 3
- Full Baths: 3
- Garage / Parking Spaces: 2
- Days On Market: 144
- Additional Information
- Geolocation: 27.2922 / -82.5351
- County: SARASOTA
- City: SARASOTA
- Zipcode: 34231
- Subdivision: Johnson Estates
- Elementary School: Phillippi Shores
- Middle School: Brookside
- High School: Riverview
- Provided by: MICHAEL SAUNDERS & COMPANY
- Contact: Jonathan Fox, PA
- 941-951-6660

- DMCA Notice
-
DescriptionSeller says all offers will be given serious consideration for this beautiful home nestled on a picturesque lot at the end of a private road in the coveted West of Trail area adjacent to Oyster Bay. This stunning residence offers the perfect blend of classic Florida charm and modern sophistication. Boasting three spacious bedrooms and three luxurious bathrooms, this residence has been impeccably renovated to meet the highest standards of todays buyers. The heart of the home is the chefs kitchen, designed with premium appliances, sleek countertops, and ample workspace for culinary enthusiasts. The open living spaces flow seamlessly to the outdoors, where a sparkling pool awaits, surrounded by lush landscaping that creates a private oasis. Pristine and storm resilient, this home offers peace of mind along with an incredible opportunity to live in one of Sarasotas most sought after neighborhoodsall at an attractive price. Dont miss this rare gem!
All
Similar
Features
Appliances
- Built-In Oven
- Cooktop
- Dishwasher
- Disposal
- Dryer
- Exhaust Fan
- Microwave
- Refrigerator
- Tankless Water Heater
- Washer
- Wine Refrigerator
Home Owners Association Fee
- 200.00
Association Name
- Pine Bay East Association
Carport Spaces
- 2.00
Close Date
- 0000-00-00
Cooling
- Central Air
Country
- US
Covered Spaces
- 0.00
Exterior Features
- Garden
- Irrigation System
- Rain Gutters
- Sliding Doors
Fencing
- Fenced
Flooring
- Vinyl
Garage Spaces
- 0.00
Heating
- Electric
High School
- Riverview High
Insurance Expense
- 0.00
Interior Features
- Ceiling Fans(s)
- Kitchen/Family Room Combo
- Living Room/Dining Room Combo
- Open Floorplan
- Primary Bedroom Main Floor
- Solid Surface Counters
- Vaulted Ceiling(s)
- Walk-In Closet(s)
Legal Description
- S 114.8 FT OF W 126 FT OF E 226 FT OF LOT 3 JOHNSON ESTATES UNIT 2
- BEING SAME LANDS AS DESC IN ORI 2021039126
Levels
- One
Living Area
- 2403.00
Lot Features
- Landscaped
- Oversized Lot
- Street Dead-End
- Private
Middle School
- Brookside Middle
Area Major
- 34231 - Sarasota/Gulf Gate Branch
Net Operating Income
- 0.00
Occupant Type
- Owner
Open Parking Spaces
- 0.00
Other Expense
- 0.00
Parcel Number
- 0076150033
Pets Allowed
- Yes
Pool Features
- In Ground
- Screen Enclosure
Possession
- Close Of Escrow
Property Condition
- Completed
Property Type
- Residential
Roof
- Shingle
School Elementary
- Phillippi Shores Elementary
Sewer
- Public Sewer
Style
- Traditional
Tax Year
- 2023
Township
- 37S
Utilities
- Cable Connected
- Electricity Connected
- Sewer Connected
- Water Connected
View
- Garden
Views
- 157
Water Source
- Public
Year Built
- 1980
Zoning Code
- RSF2
Listing Data ©2025 Greater Fort Lauderdale REALTORS®
Listings provided courtesy of The Hernando County Association of Realtors MLS.
Listing Data ©2025 REALTOR® Association of Citrus County
Listing Data ©2025 Royal Palm Coast Realtor® Association
The information provided by this website is for the personal, non-commercial use of consumers and may not be used for any purpose other than to identify prospective properties consumers may be interested in purchasing.Display of MLS data is usually deemed reliable but is NOT guaranteed accurate.
Datafeed Last updated on April 26, 2025 @ 12:00 am
©2006-2025 brokerIDXsites.com - https://brokerIDXsites.com
