Share this property:
Contact Tyler Fergerson
Schedule A Showing
Request more information
- Home
- Property Search
- Search results
- 11768 Lady Anne Circle, CAPE CORAL, FL 33991
Property Photos
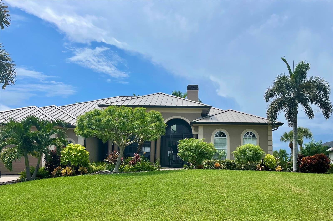

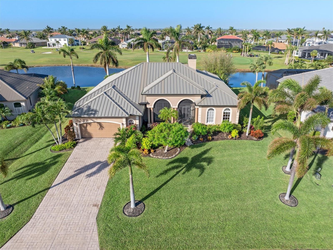
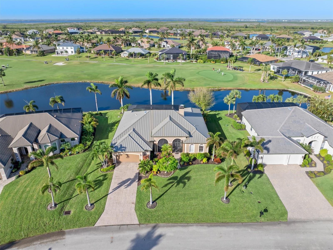
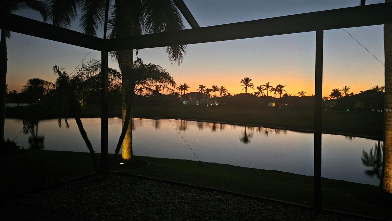
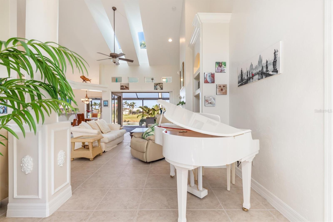
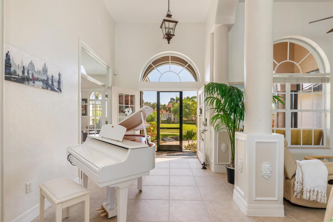

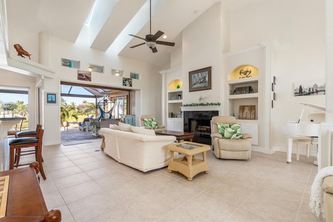
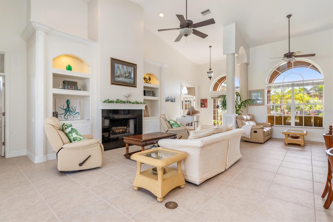
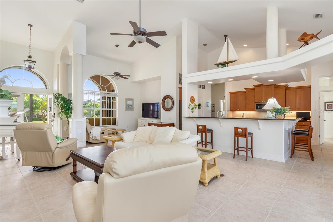
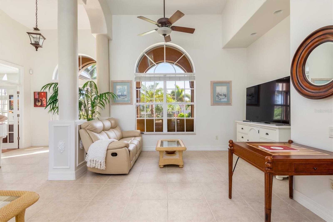
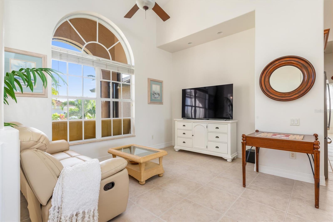
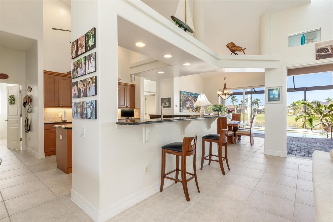
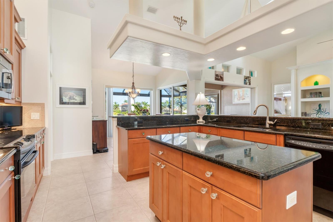
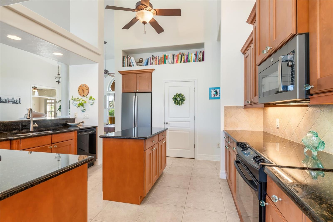
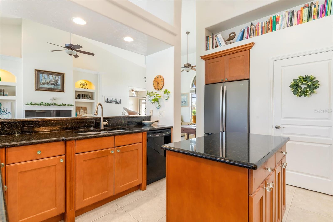
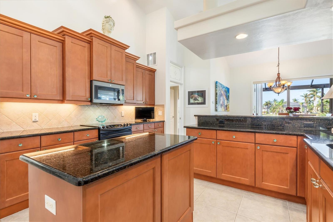
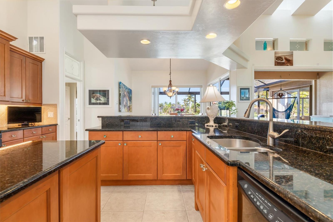
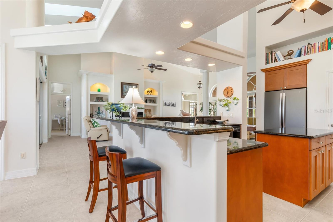
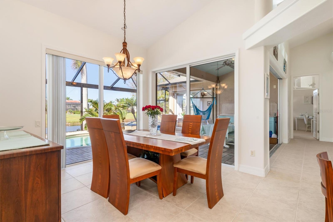
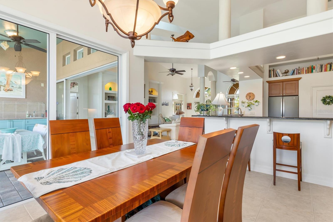
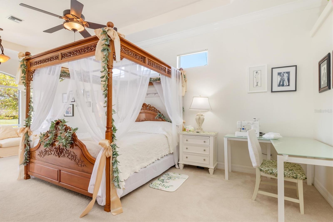
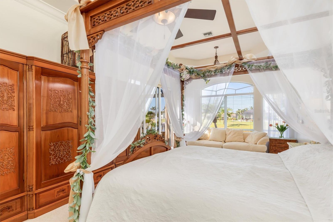

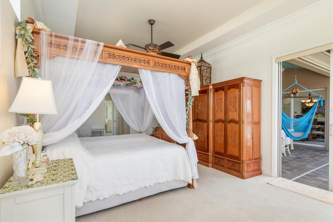
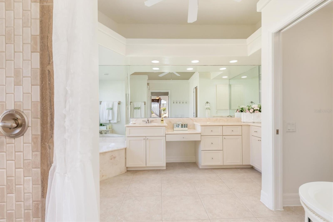
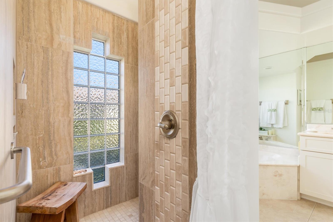
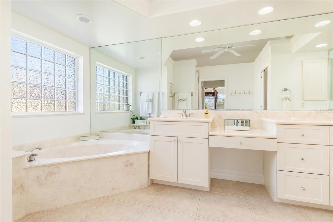
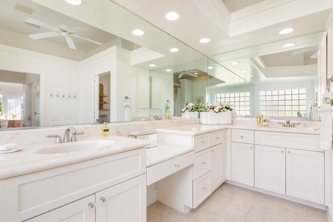
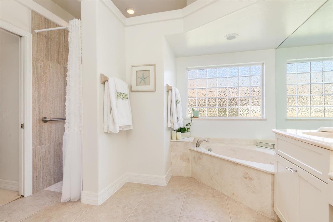
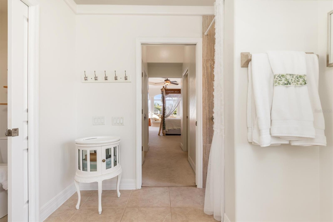

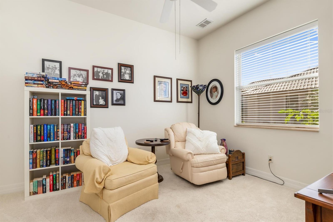

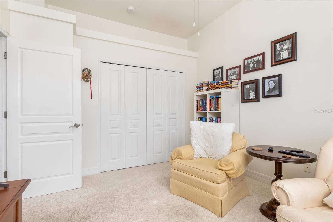
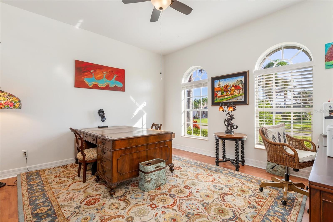
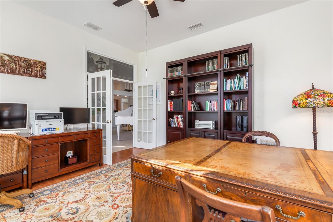
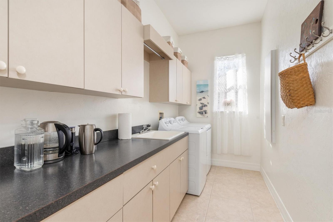
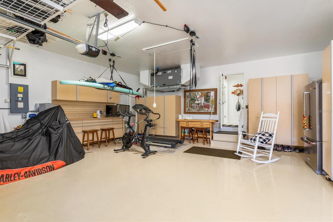


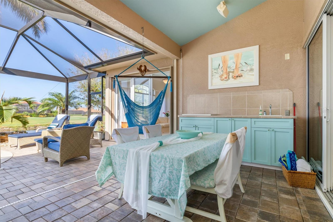

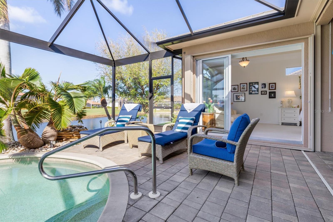
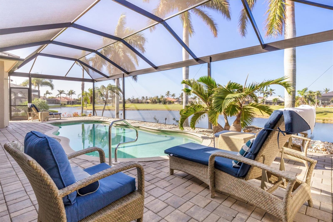
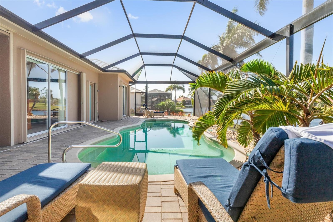

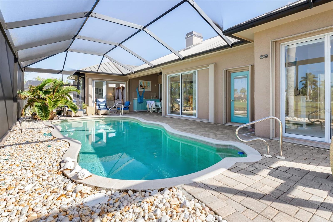
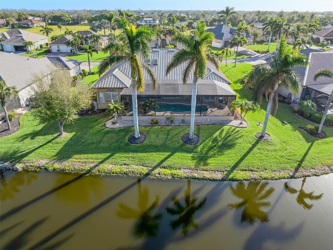
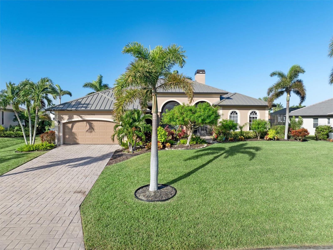
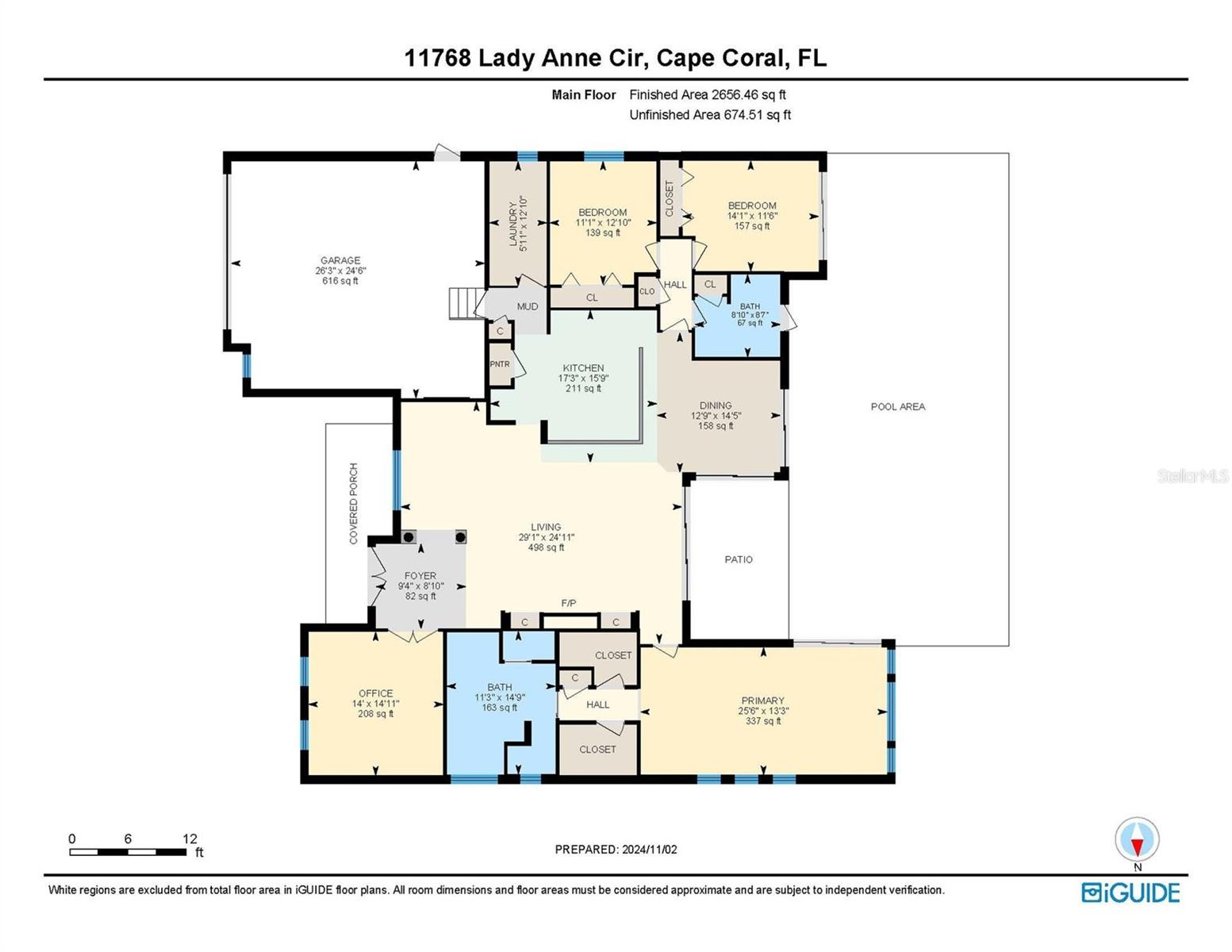
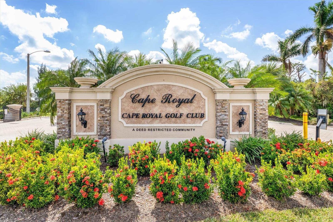
- MLS#: A4624866 ( Residential )
- Street Address: 11768 Lady Anne Circle
- Viewed: 148
- Price: $850,000
- Price sqft: $261
- Waterfront: No
- Year Built: 2005
- Bldg sqft: 3254
- Bedrooms: 3
- Total Baths: 2
- Full Baths: 2
- Garage / Parking Spaces: 2
- Days On Market: 168
- Additional Information
- Geolocation: 26.6201 / -82.0338
- County: LEE
- City: CAPE CORAL
- Zipcode: 33991
- Subdivision: Cape Royal
- Provided by: REALTY ONE GROUP MVP
- Contact: Leighton Allenby
- 800-896-8790

- DMCA Notice
-
DescriptionCape royal golf and country club, cape coral, fl 33991 motivated seller! Experience this rare gem with a new metal roof, gutters, a beautifully landscaped yard, pool cage, and fresh paint! Savor breathtaking sunsets from the western facing pool and lanai, overlooking stunning fairway and water views. Home features: this spacious 2,601 sq. Ft. Home includes 3 bedrooms, 2 baths, and a separate den/office that can easily be converted into a media room, along with an oversized laundry room featuring a sink. The large primary ensuite boasts a cozy sitting area, direct pool access, and two large walk in closets. Enjoy volume ceilings, recessed lighting in the kitchen, and a cozy wood burning fireplace in the living room for those cooler months. The well planned kitchen is perfect for entertaining, featuring ample cupboards, granite countertops, a center island, a six chair breakfast bar, and a dining area off the kitchen! Garage, lanai, and pool: the oversized 2 car garage includes new custom storage cabinets and space for a golf cart, with additional storage available. The screened in pool/lanai area offers a tranquil water feature, convenient access to the guest bath with double sinks, and an outdoor shower. Cape royal hoa: this home is in a self managed financially strong, gated community with low hoa dues. Residents enjoy lower taxes and water fees, along with access to 450 acres, 24 freshwater lakes, and a resident owned 27 hole championship golf course with no mandatory golf fees. Amenities include bocce, tennis, pickleball, and a restaurant/clubhouseall set on oversized lots with underground utilities. Community highlights: conveniently located near boat ramps and just 30 miles from rsw and punta gorda airports. You'll love the proximity to restaurants and shops in pine island and cape coral.
All
Similar
Features
Appliances
- Dishwasher
- Disposal
- Dryer
- Electric Water Heater
- Exhaust Fan
- Microwave
- Range
- Refrigerator
- Washer
Association Amenities
- Golf Course
- Pickleball Court(s)
- Security
- Tennis Court(s)
Home Owners Association Fee
- 0.00
Home Owners Association Fee Includes
- Guard - 24 Hour
- Private Road
Association Name
- Self Managed
Association Phone
- 941-257-3437
Carport Spaces
- 0.00
Close Date
- 0000-00-00
Cooling
- Central Air
Country
- US
Covered Spaces
- 0.00
Exterior Features
- Hurricane Shutters
- Irrigation System
- Rain Gutters
Flooring
- Carpet
- Tile
Furnished
- Unfurnished
Garage Spaces
- 2.00
Heating
- Central
- Electric
Insurance Expense
- 0.00
Interior Features
- Coffered Ceiling(s)
- High Ceilings
- Open Floorplan
- Primary Bedroom Main Floor
- Skylight(s)
- Solid Surface Counters
- Solid Wood Cabinets
- Thermostat
- Tray Ceiling(s)
- Walk-In Closet(s)
- Window Treatments
Legal Description
- ROYAL-TEE COUNTRY CLUB EST BLK B PB 37 PG 10 LOT 101
Levels
- One
Living Area
- 2601.00
Area Major
- 33991 - Cape Coral
Net Operating Income
- 0.00
Occupant Type
- Owner
Open Parking Spaces
- 0.00
Other Expense
- 0.00
Parcel Number
- 29-44-23-01-0000B.1010
Pets Allowed
- Cats OK
- Dogs OK
Pool Features
- Heated
- In Ground
Property Type
- Residential
Roof
- Metal
Sewer
- Public Sewer
Tax Year
- 2023
Township
- 44
Utilities
- Cable Connected
- Electricity Connected
- Sewer Connected
- Sprinkler Well
- Underground Utilities
- Water Connected
Views
- 148
Virtual Tour Url
- https://unbranded.youriguide.com/11768_lady_anne_cir_cape_coral_fl/
Water Source
- Public
Year Built
- 2005
Zoning Code
- R1-G
Listing Data ©2025 Greater Fort Lauderdale REALTORS®
Listings provided courtesy of The Hernando County Association of Realtors MLS.
Listing Data ©2025 REALTOR® Association of Citrus County
Listing Data ©2025 Royal Palm Coast Realtor® Association
The information provided by this website is for the personal, non-commercial use of consumers and may not be used for any purpose other than to identify prospective properties consumers may be interested in purchasing.Display of MLS data is usually deemed reliable but is NOT guaranteed accurate.
Datafeed Last updated on April 21, 2025 @ 12:00 am
©2006-2025 brokerIDXsites.com - https://brokerIDXsites.com
