Share this property:
Contact Tyler Fergerson
Schedule A Showing
Request more information
- Home
- Property Search
- Search results
- 7620 Club Lane, SARASOTA, FL 34238
Property Photos
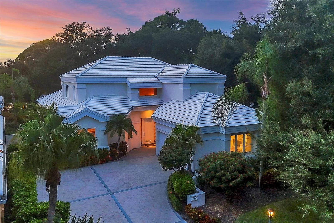

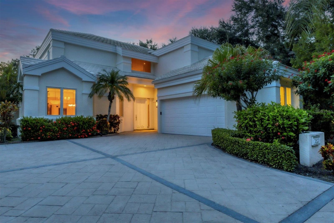
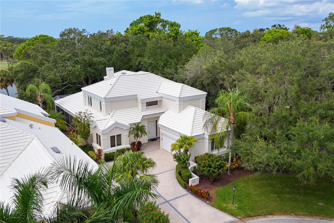
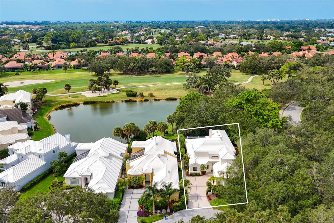
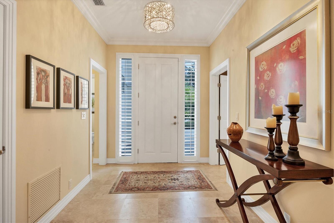
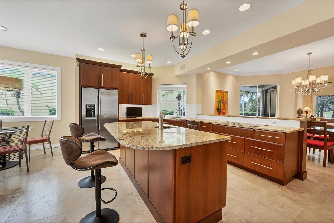
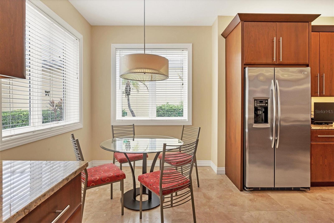
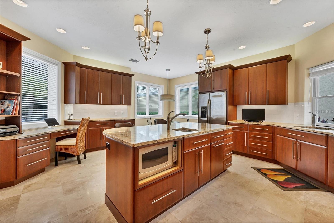
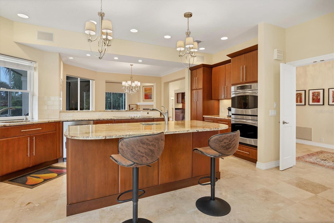
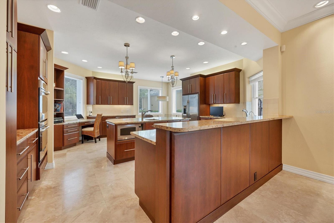
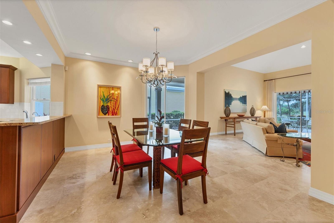
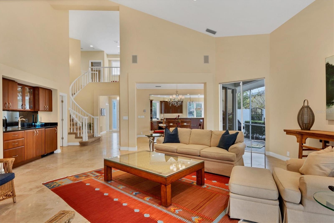
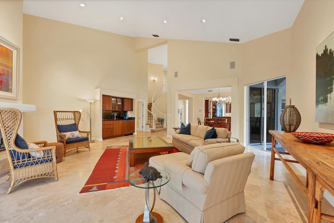
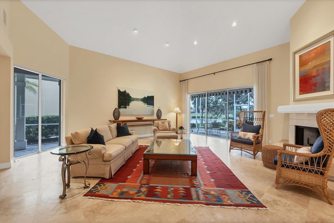
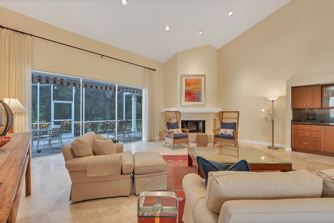
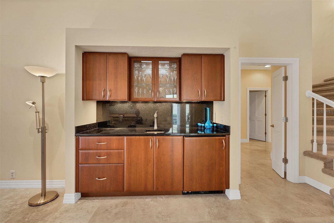
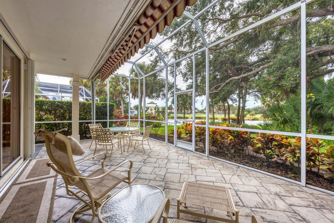
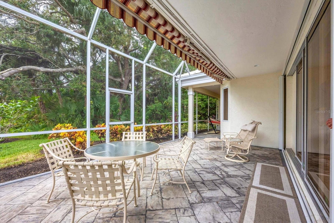
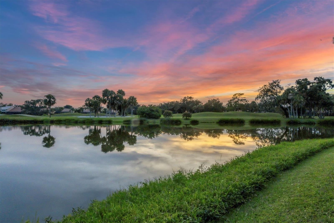
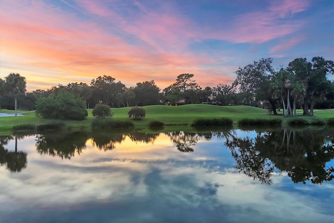
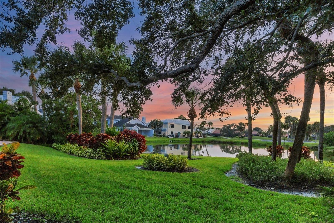
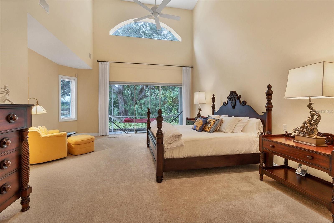
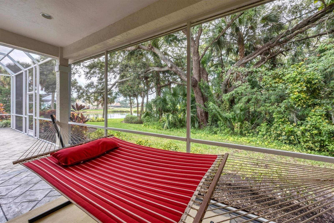
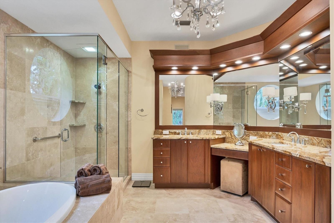
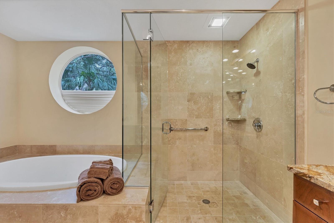
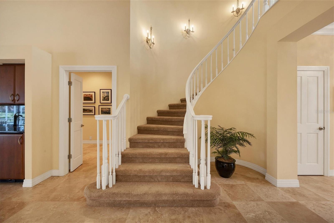
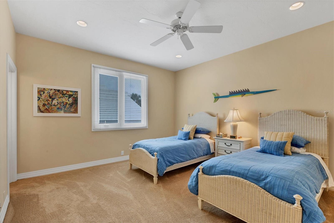
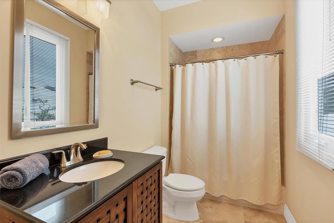
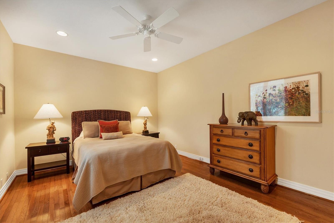
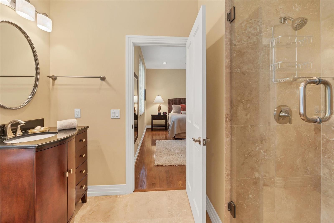
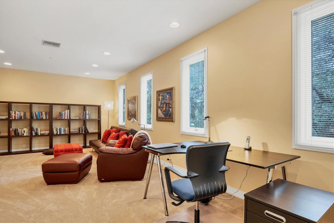
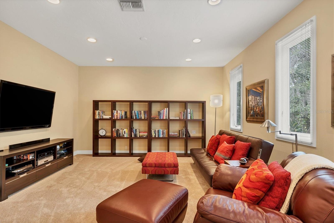
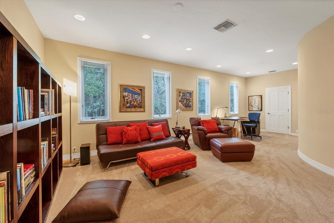
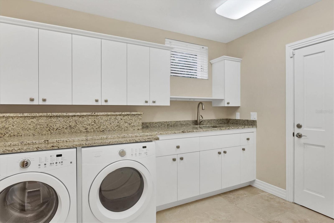
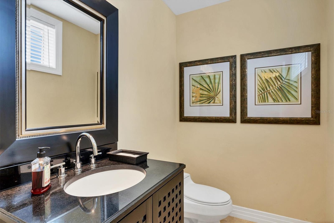
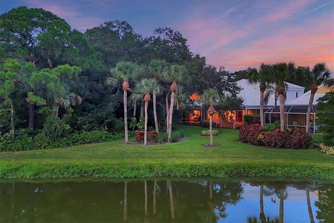
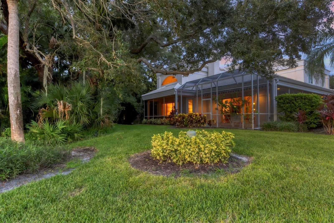
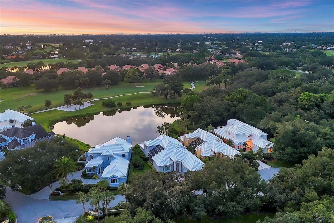
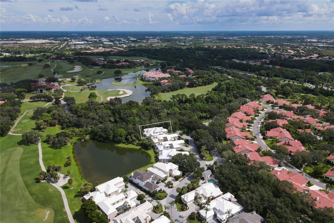
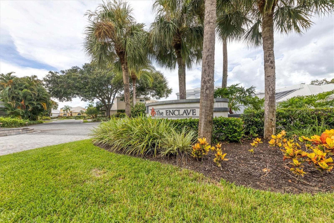
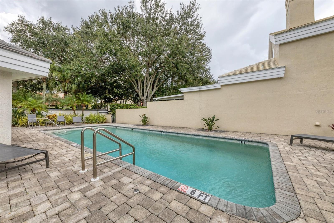
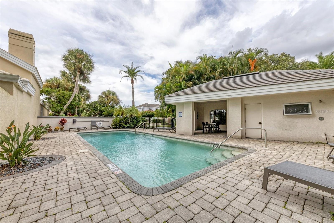
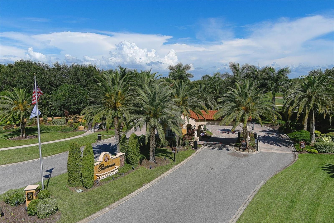
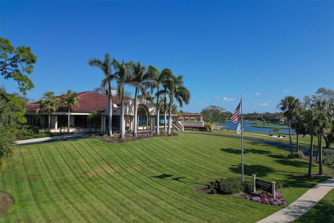
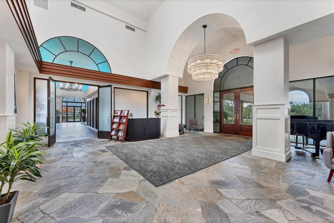
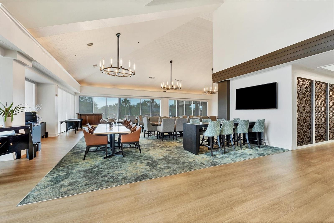
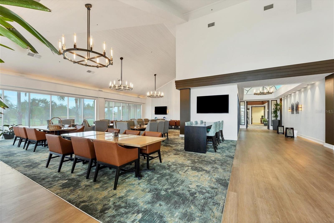
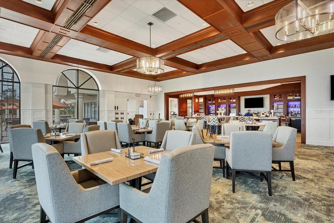
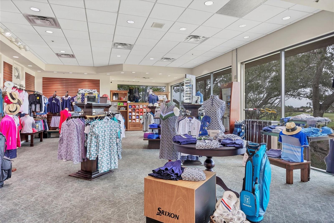
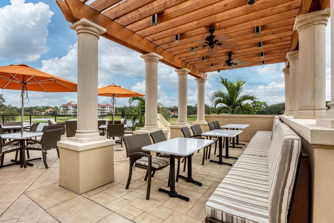
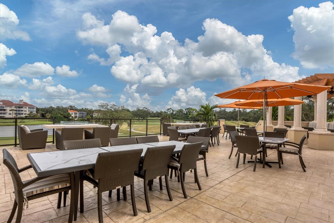
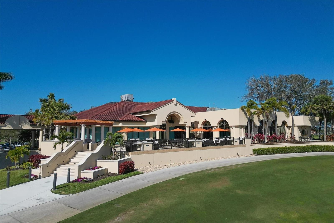
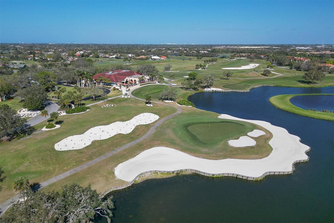
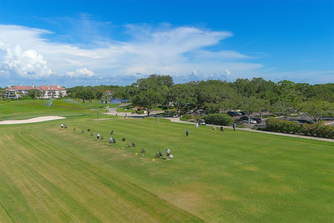
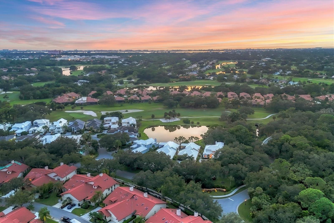
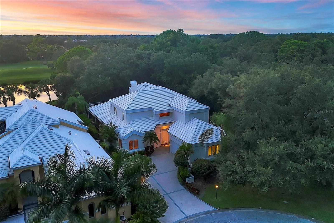
- MLS#: A4623374 ( Residential )
- Street Address: 7620 Club Lane
- Viewed: 199
- Price: $1,085,000
- Price sqft: $235
- Waterfront: Yes
- Wateraccess: Yes
- Waterfront Type: Lake Front
- Year Built: 1989
- Bldg sqft: 4618
- Bedrooms: 3
- Total Baths: 4
- Full Baths: 3
- 1/2 Baths: 1
- Garage / Parking Spaces: 2
- Days On Market: 219
- Additional Information
- Geolocation: 27.2432 / -82.4785
- County: SARASOTA
- City: SARASOTA
- Zipcode: 34238
- Subdivision: Prestancia
- Elementary School: Gulf Gate
- Middle School: Sarasota
- High School: Riverview
- Provided by: PREMIER SOTHEBYS INTL REALTY
- Contact: Joel Schemmel
- 941-364-4000

- DMCA Notice
-
DescriptionExperience the pinnacle of maintenance free living in The Enclave at Prestancia. Behind the gates of this prestigious community, home to the renowned TPC Prestancia Golf and Social Club, this elegant single family residence is thoughtfully designed to capture breathtaking views of the lake, preserve and golf course. The updated kitchen is a culinary dream, boasting abundant cabinetry, double islands, top tier stainless steel appliances, a cozy breakfast nook and a functional workspace. The adjacent dining room, between the great room and kitchen, offers easy access to the lanai through sliding glass doors. The great room serves as the heart of the home, featuring a stone fireplace and soaring vaulted ceilings that lend a sense of openness and sophistication. Ideal for entertaining, the space includes a built in bar and a wall of pocketing sliding doors that flood the room with natural light and open onto the expansive lanai. On the first floor, luxurious travertine flooring runs throughout, complemented by a convenient half bath near the entry. The spacious laundry room offers ample storage for everyday needs. The primary suite on the first floor is a tranquil retreat with vaulted ceilings, a cozy seating alcove and dual closets. The en suite bath impresses with a large glass enclosed shower, a luxurious soaking tub and an oversized vanity. Upstairs, two generous guest rooms, each with en suite baths, provide privacy and comfort. A versatile bonus room offers endless possibilities, ideal for a playroom, home gym or study. Step outside to the wrap around lanai with its paver deck, where the lush preserve and serene lake views create a picturesque setting for outdoor relaxation and gatherings. Additional highlights include a two car garage and access to The Enclaves professionally maintained landscaping, irrigation and private community pool. Optional membership to the TPC Prestancia golf course further elevates the lifestyle, with world class golfing just a short distance away. Conveniently near Siesta Keys stunning beaches, The Legacy Bike Trail, shopping, dining and all Sarasota has to offer, this home represents luxury living at its finest.
All
Similar
Features
Waterfront Description
- Lake Front
Appliances
- Bar Fridge
- Dishwasher
- Disposal
- Dryer
- Freezer
- Microwave
- Range
- Refrigerator
- Washer
Association Amenities
- Clubhouse
- Fitness Center
- Gated
- Golf Course
- Maintenance
- Security
Home Owners Association Fee
- 1313.00
Home Owners Association Fee Includes
- Guard - 24 Hour
- Pool
- Maintenance Grounds
- Other
- Security
Association Name
- Capstone Management / Rebekah Svoboda
Association Phone
- 941.554.8838
Carport Spaces
- 0.00
Close Date
- 0000-00-00
Cooling
- Central Air
- Zoned
Country
- US
Covered Spaces
- 0.00
Exterior Features
- Awning(s)
- Irrigation System
- Private Mailbox
- Sidewalk
- Sliding Doors
Flooring
- Carpet
- Travertine
- Wood
Garage Spaces
- 2.00
Heating
- Central
- Electric
High School
- Riverview High
Insurance Expense
- 0.00
Interior Features
- Cathedral Ceiling(s)
- Ceiling Fans(s)
- Eat-in Kitchen
- High Ceilings
- Living Room/Dining Room Combo
- Open Floorplan
- Primary Bedroom Main Floor
- Skylight(s)
- Solid Surface Counters
- Solid Wood Cabinets
- Split Bedroom
- Vaulted Ceiling(s)
- Walk-In Closet(s)
- Wet Bar
Legal Description
- LOT 1 THE ENCLAVE AT PRESTANCIA
Levels
- Two
Living Area
- 3642.00
Lot Features
- Corner Lot
- Cul-De-Sac
- Sidewalk
- Street Dead-End
- Paved
- Private
Middle School
- Sarasota Middle
Area Major
- 34238 - Sarasota/Sarasota Square
Net Operating Income
- 0.00
Occupant Type
- Owner
Open Parking Spaces
- 0.00
Other Expense
- 0.00
Parcel Number
- 0116120045
Parking Features
- Driveway
- Garage Door Opener
- Garage Faces Side
Pets Allowed
- Yes
Property Type
- Residential
Roof
- Tile
School Elementary
- Gulf Gate Elementary
Sewer
- Private Sewer
Style
- Custom
Tax Year
- 2023
Township
- 37
Utilities
- Cable Available
- Electricity Connected
- Street Lights
- Underground Utilities
View
- Golf Course
- Trees/Woods
- Water
Views
- 199
Virtual Tour Url
- https://www.zillow.com/edit-3d-home/1782080
Water Source
- Public
Year Built
- 1989
Listing Data ©2025 Greater Fort Lauderdale REALTORS®
Listings provided courtesy of The Hernando County Association of Realtors MLS.
Listing Data ©2025 REALTOR® Association of Citrus County
Listing Data ©2025 Royal Palm Coast Realtor® Association
The information provided by this website is for the personal, non-commercial use of consumers and may not be used for any purpose other than to identify prospective properties consumers may be interested in purchasing.Display of MLS data is usually deemed reliable but is NOT guaranteed accurate.
Datafeed Last updated on April 26, 2025 @ 12:00 am
©2006-2025 brokerIDXsites.com - https://brokerIDXsites.com
