Share this property:
Contact Tyler Fergerson
Schedule A Showing
Request more information
- Home
- Property Search
- Search results
- 1400 Quail Drive, SARASOTA, FL 34231
Property Photos
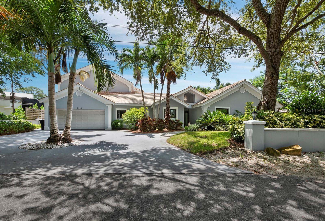

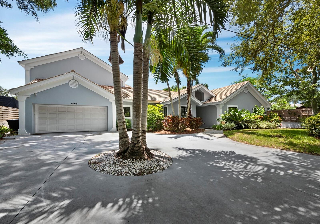
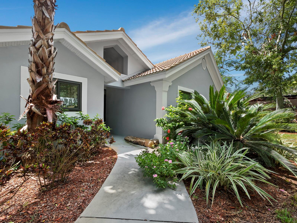
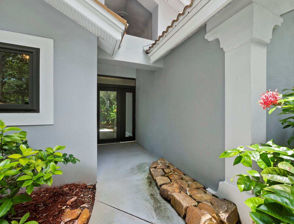

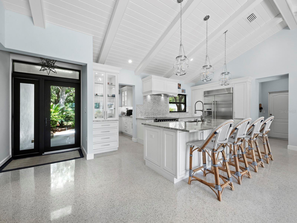
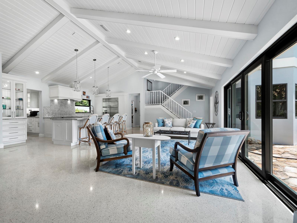
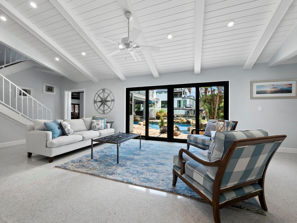
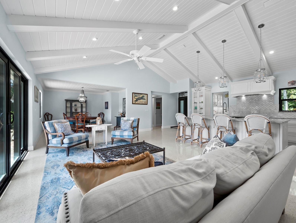
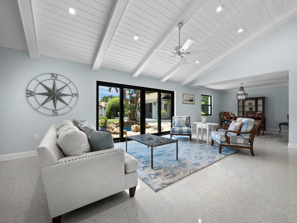
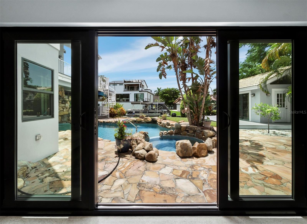
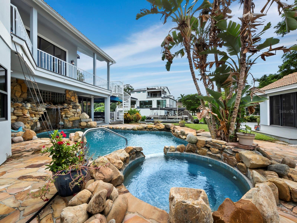


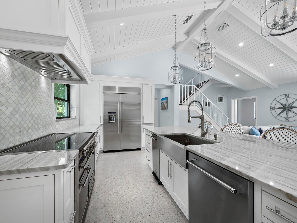
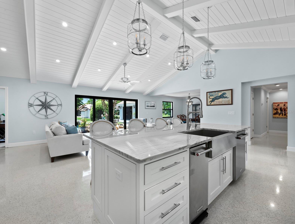


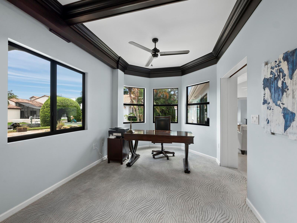
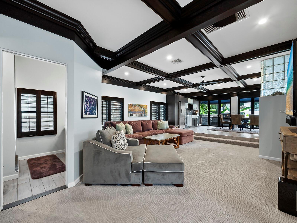
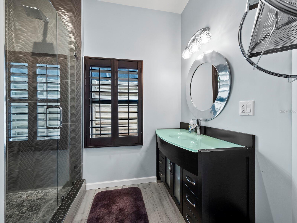
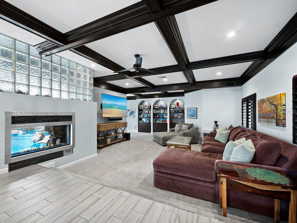

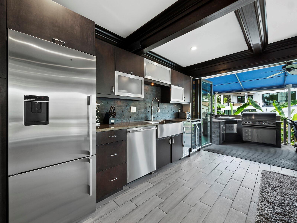
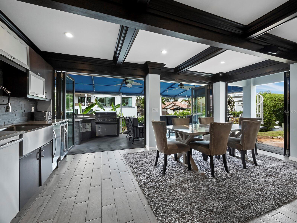
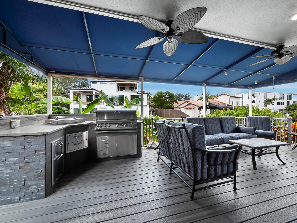
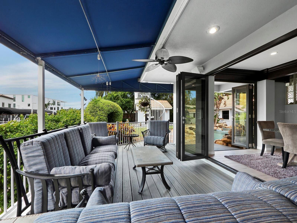
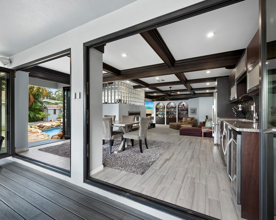
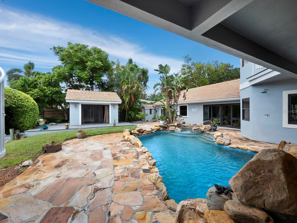
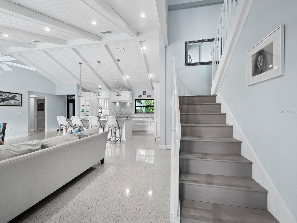

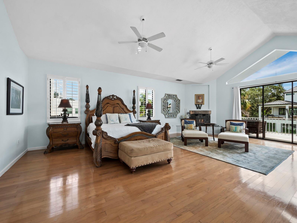
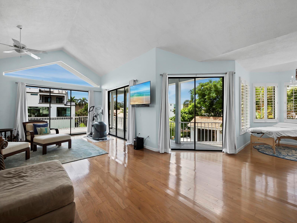
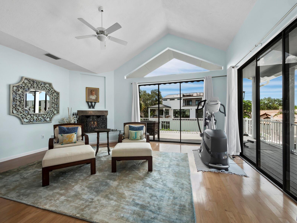
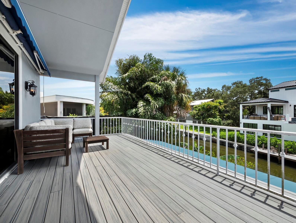
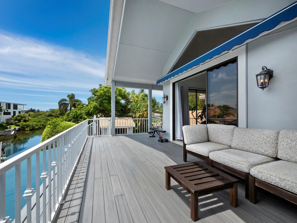
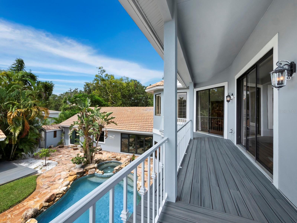

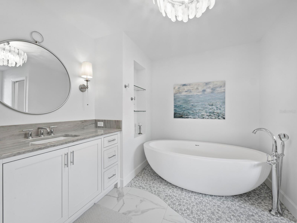
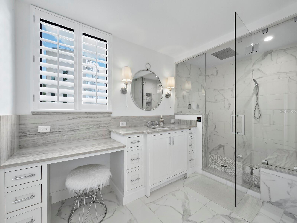


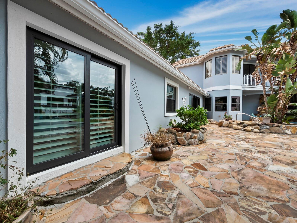

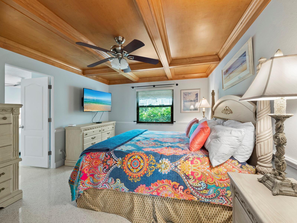

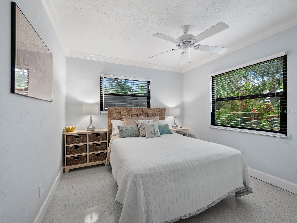
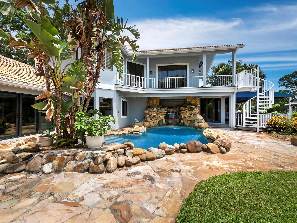


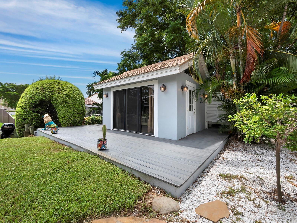
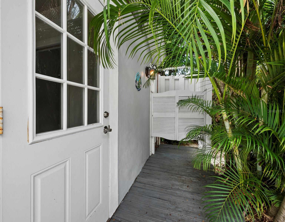


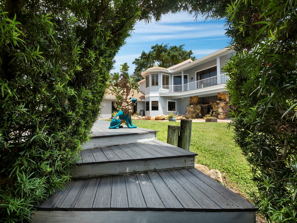
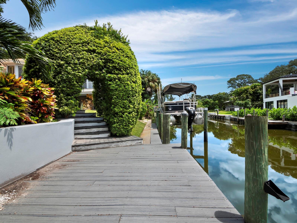
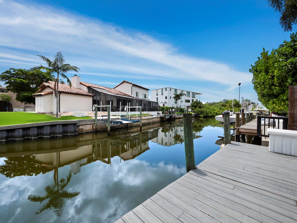
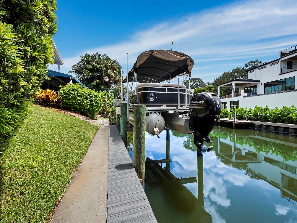

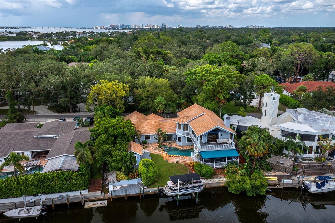
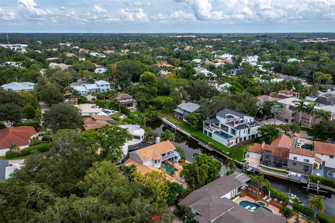
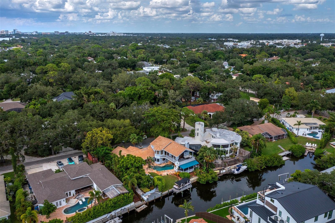
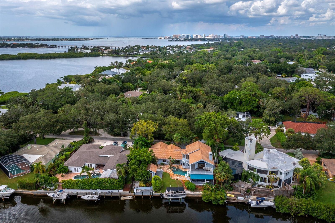
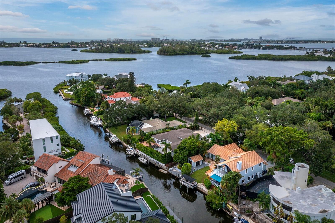
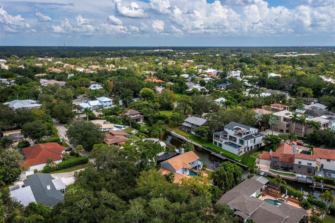
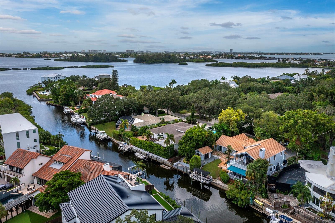

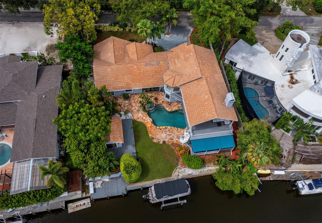
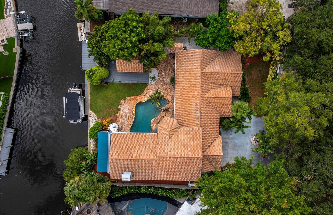
- MLS#: A4621548 ( Residential )
- Street Address: 1400 Quail Drive
- Viewed: 178
- Price: $3,995,000
- Price sqft: $763
- Waterfront: Yes
- Wateraccess: Yes
- Waterfront Type: Canal - Saltwater
- Year Built: 1969
- Bldg sqft: 5239
- Bedrooms: 4
- Total Baths: 5
- Full Baths: 4
- 1/2 Baths: 1
- Garage / Parking Spaces: 2
- Days On Market: 238
- Additional Information
- Geolocation: 27.2935 / -82.5387
- County: SARASOTA
- City: SARASOTA
- Zipcode: 34231
- Subdivision: Hansen
- Elementary School: Phillippi Shores
- Middle School: Brookside
- High School: Riverview
- Provided by: MICHAEL SAUNDERS & COMPANY
- Contact: Denise Mei
- 941-349-3444

- DMCA Notice
-
DescriptionDiscover unparalleled luxury in this exceptional waterfront estate, ideally located West of the Trail, offering direct bay access with no bridges. This stunning home features four spacious bedrooms and four beautifully appointed bathrooms, along with a private cabana that includes a bedroom and half bath, providing the perfect guest retreat. Designed for seamless entertaining, the home boasts a grand living area with a coffered ceiling, wet bar, wine cooler, and newly installed impact doors. The chefs kitchen is a masterpiece, complete with vaulted ceilings, a large center island, custom wood cabinetry, an AGA induction range, and a butlers pantry. Elegant, polished terrazzo floors flow throughout the kitchen and dining areas, adding a touch of sophistication. The expansive master suite, located on the second floor, offers a private sanctuary with a wraparound deck, sun awning, cozy fireplace, vaulted ceilings, walk in closet, and a luxurious bath featuring a soaking tub and walk in shower. Outdoors, the resort style pool area is enhanced by a heated pool and spa, a rock waterfall, tropical landscaping, and a two sided gas fireplace, perfect for relaxation and entertaining. The fully renovated dock includes water, electricity, and a 10,000 pound vertical lift, ideal for boating enthusiasts. Rest easy knowing this home was completely unaffected by the 2024 hurricane seasonremaining high and dry with zero damage, ensuring peace of mind. Conveniently located near the Field Club, Red Rock Park, Publix, and premier dining, this residence combines waterfront elegance with unmatched convenience, offering the ultimate in luxury living.
All
Similar
Features
Waterfront Description
- Canal - Saltwater
Appliances
- Dishwasher
- Disposal
- Dryer
- Microwave
- Range
- Range Hood
- Refrigerator
- Tankless Water Heater
- Washer
Home Owners Association Fee
- 0.00
Carport Spaces
- 0.00
Close Date
- 0000-00-00
Cooling
- Central Air
Country
- US
Covered Spaces
- 0.00
Exterior Features
- Awning(s)
- Balcony
- Lighting
- Outdoor Kitchen
- Outdoor Shower
Flooring
- Carpet
- Ceramic Tile
- Tile
Furnished
- Negotiable
Garage Spaces
- 2.00
Heating
- Electric
High School
- Riverview High
Insurance Expense
- 0.00
Interior Features
- Built-in Features
- Ceiling Fans(s)
- Coffered Ceiling(s)
- Crown Molding
- High Ceilings
- PrimaryBedroom Upstairs
- Solid Surface Counters
- Solid Wood Cabinets
- Walk-In Closet(s)
Legal Description
- COM AT NE COR OF LOT 5 HANSEN SUB TH S-0-20-00-W 124 FT ALG ELY LINE OF SAID LOT 5 FOR POB TH N-88-42-41-E 33.80 FT TH S-10 -36-04-E 156.66 FT TH W 100.68 FT TH N-10-36-04-W 152.42 FT TH
Levels
- Two
Living Area
- 3781.00
Middle School
- Brookside Middle
Area Major
- 34231 - Sarasota/Gulf Gate Branch
Net Operating Income
- 0.00
Occupant Type
- Vacant
Open Parking Spaces
- 0.00
Other Expense
- 0.00
Other Structures
- Guest House
Parcel Number
- 0076140001
Pets Allowed
- Yes
Pool Features
- Gunite
Property Condition
- Completed
Property Type
- Residential
Roof
- Tile
School Elementary
- Phillippi Shores Elementary
Sewer
- Public Sewer
Tax Year
- 2023
Township
- 37S
Utilities
- Cable Connected
- Electricity Connected
- Public
- Water Connected
View
- Water
Views
- 178
Virtual Tour Url
- https://vimeo.com/1003356282
Water Source
- Public
Year Built
- 1969
Zoning Code
- RSF1
Listing Data ©2025 Greater Fort Lauderdale REALTORS®
Listings provided courtesy of The Hernando County Association of Realtors MLS.
Listing Data ©2025 REALTOR® Association of Citrus County
Listing Data ©2025 Royal Palm Coast Realtor® Association
The information provided by this website is for the personal, non-commercial use of consumers and may not be used for any purpose other than to identify prospective properties consumers may be interested in purchasing.Display of MLS data is usually deemed reliable but is NOT guaranteed accurate.
Datafeed Last updated on April 24, 2025 @ 12:00 am
©2006-2025 brokerIDXsites.com - https://brokerIDXsites.com
