Share this property:
Contact Tyler Fergerson
Schedule A Showing
Request more information
- Home
- Property Search
- Search results
- 4210 66th Street Circle W, BRADENTON, FL 34209
Property Photos
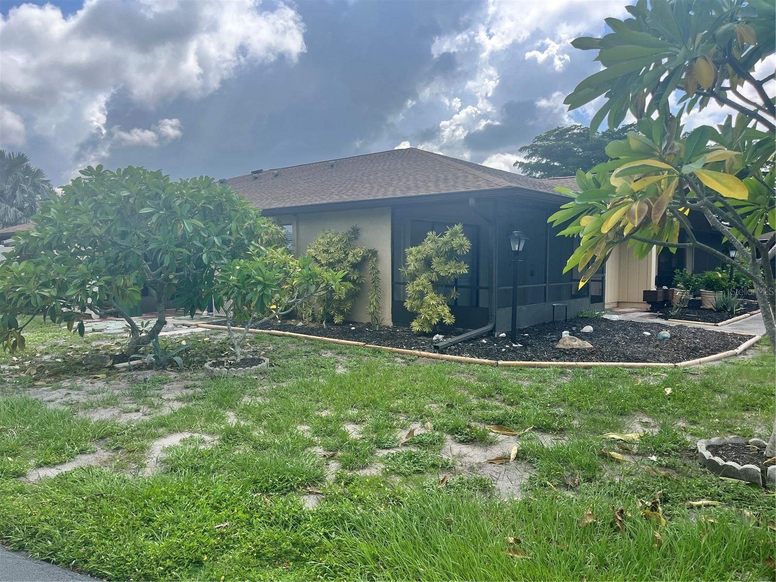

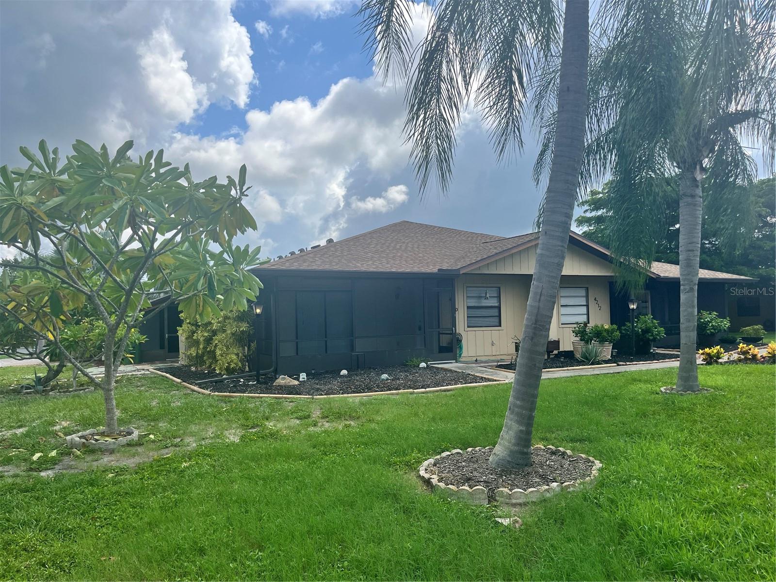

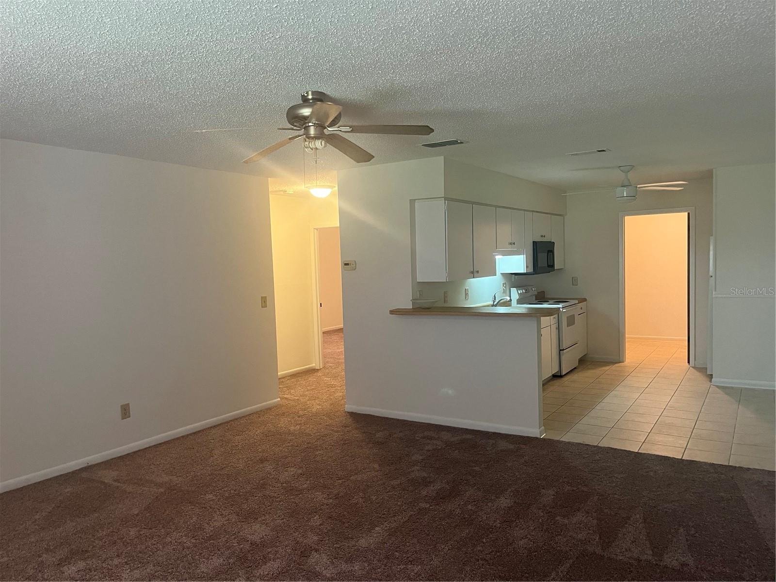
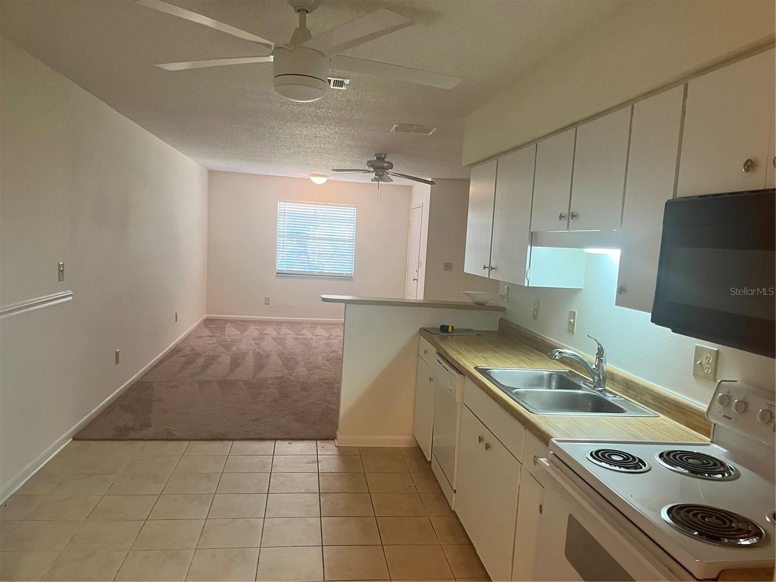

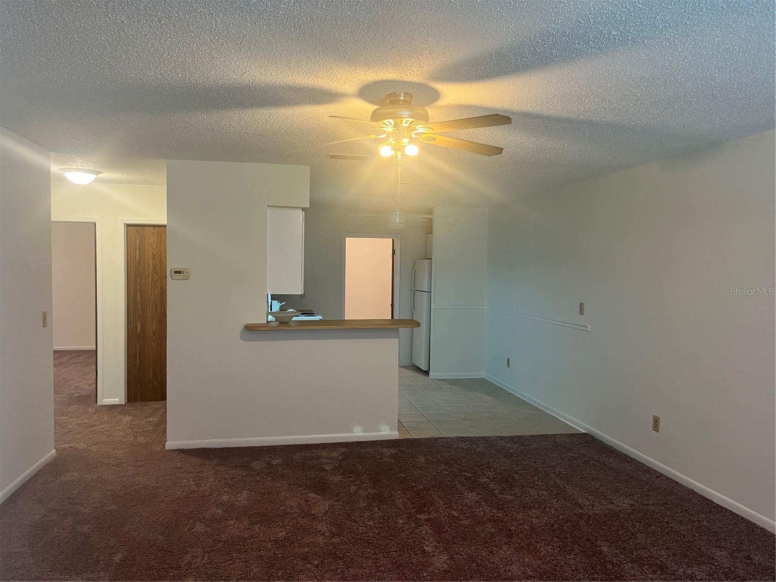


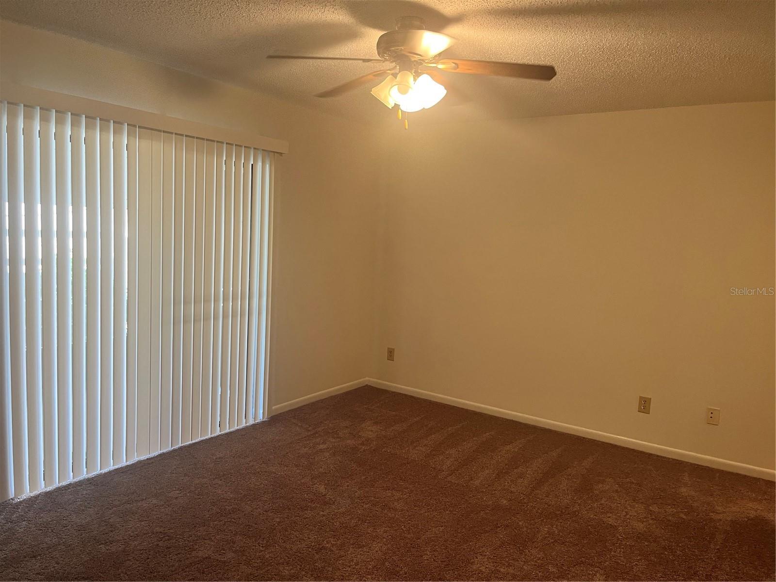
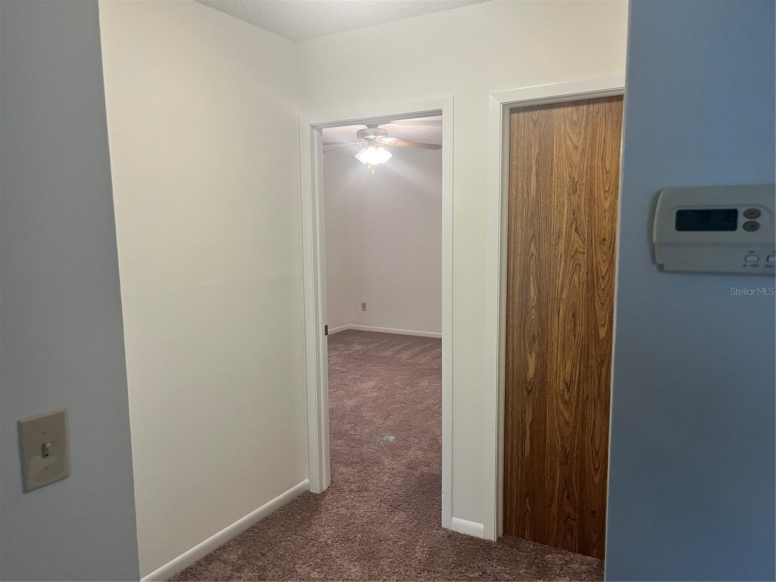


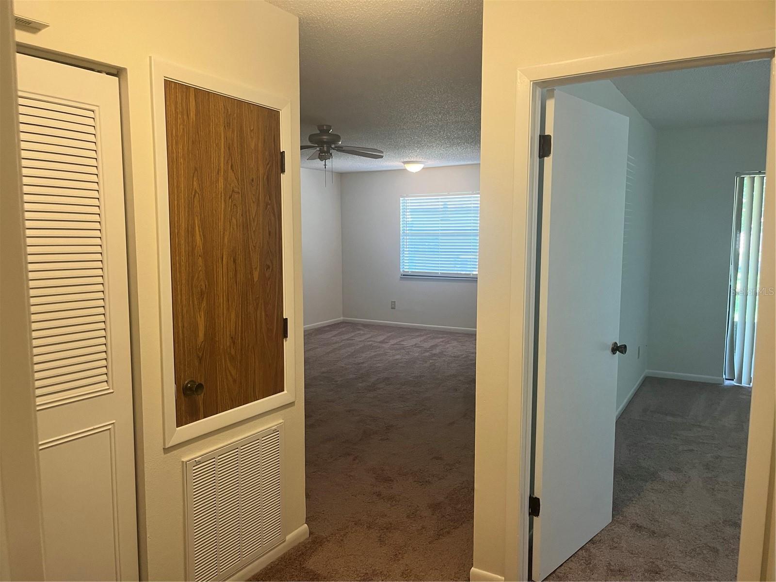








Adult Community
- MLS#: A4619547 ( Residential )
- Street Address: 4210 66th Street Circle W
- Viewed: 76
- Price: $175,000
- Price sqft: $140
- Waterfront: No
- Year Built: 1983
- Bldg sqft: 1252
- Bedrooms: 2
- Total Baths: 2
- Full Baths: 2
- Days On Market: 253
- Additional Information
- Geolocation: 27.4651 / -82.6279
- County: MANATEE
- City: BRADENTON
- Zipcode: 34209
- Subdivision: Heritage Village West
- Provided by: KW SUNCOAST
- Contact: Leland Wallace
- 941-792-2000

- DMCA Notice
-
DescriptionYou're Almost to the beach in this 2 bedroom 2 bath villa in a 55 and over community. Freshly painted and brand new carpet. Kitchen, utility room and both baths are ceramic tile. Living area and kitchen are open areas to each other with a breakfast bar in between. Eating area in the kitchen. Lots of counter space and cabinets to make your kitchen duties much more enjoyable. Both bedrooms have sliding glass doors that go out to covered lanai's for extra enjoyment. The rear lanai/porch has a storage closet for a place to keep some of your stuff. The utility room, off the kitchen has the washer/dryer hookups and the hot water heater plus extra room for storage. The community has a swimming pool and clubhouse for your enjoyment if you don't want to go to the beach. Convenient to shopping and lots of great restaurants are close by. The community is well maintained and attractive so you can feel good about where you are.
All
Similar
Features
Appliances
- Dishwasher
- Disposal
- Electric Water Heater
- Microwave
- Range
- Refrigerator
Home Owners Association Fee
- 0.00
Home Owners Association Fee Includes
- Cable TV
- Common Area Taxes
- Pool
- Escrow Reserves Fund
- Insurance
- Internet
- Maintenance Structure
- Maintenance Grounds
- Maintenance
- Management
- Pest Control
- Private Road
Association Name
- Delcor Management
Association Phone
- 941-358-3366
Carport Spaces
- 0.00
Close Date
- 0000-00-00
Cooling
- Central Air
Country
- US
Covered Spaces
- 0.00
Exterior Features
- Sliding Doors
- Storage
Flooring
- Carpet
- Ceramic Tile
Garage Spaces
- 0.00
Heating
- Central
- Electric
Insurance Expense
- 0.00
Interior Features
- Ceiling Fans(s)
- Eat-in Kitchen
- Open Floorplan
- Primary Bedroom Main Floor
- Solid Wood Cabinets
- Walk-In Closet(s)
- Window Treatments
Legal Description
- UNIT 4210 HERITAGE VILLAGE WEST CONDO PHASE III PI#51451.0590/3
Levels
- One
Living Area
- 1044.00
Area Major
- 34209 - Bradenton/Palma Sola
Net Operating Income
- 0.00
Occupant Type
- Vacant
Open Parking Spaces
- 0.00
Other Expense
- 0.00
Parcel Number
- 5145105903
Pets Allowed
- No
Possession
- Close Of Escrow
Property Condition
- Completed
Property Type
- Residential
Roof
- Shingle
Sewer
- Public Sewer
Style
- Traditional
Tax Year
- 2023
Township
- 35
Utilities
- Cable Available
- Electricity Connected
- Sewer Connected
- Water Connected
Views
- 76
Water Source
- Public
Year Built
- 1983
Zoning Code
- PDP
Listing Data ©2025 Greater Fort Lauderdale REALTORS®
Listings provided courtesy of The Hernando County Association of Realtors MLS.
Listing Data ©2025 REALTOR® Association of Citrus County
Listing Data ©2025 Royal Palm Coast Realtor® Association
The information provided by this website is for the personal, non-commercial use of consumers and may not be used for any purpose other than to identify prospective properties consumers may be interested in purchasing.Display of MLS data is usually deemed reliable but is NOT guaranteed accurate.
Datafeed Last updated on April 24, 2025 @ 12:00 am
©2006-2025 brokerIDXsites.com - https://brokerIDXsites.com
