Share this property:
Contact Tyler Fergerson
Schedule A Showing
Request more information
- Home
- Property Search
- Search results
- 5924 Driftwood Avenue 19, SARASOTA, FL 34231
Property Photos
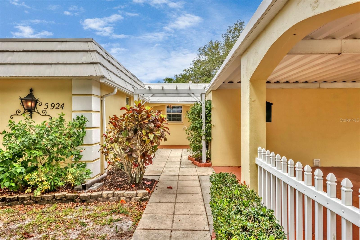

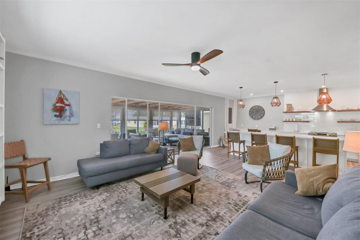
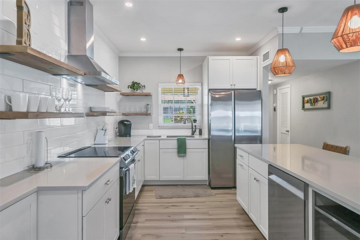
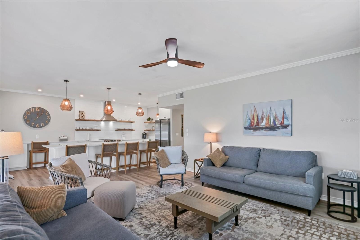
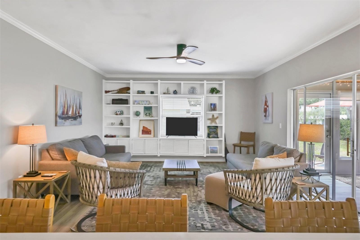
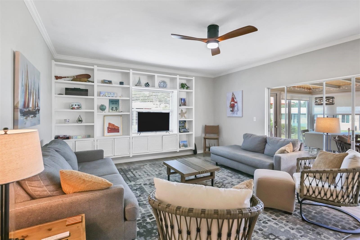
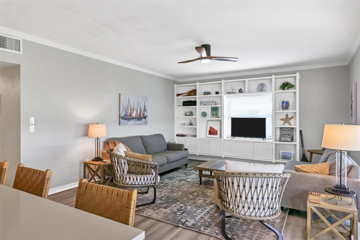
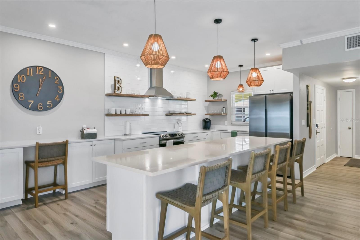
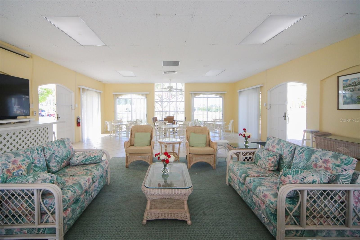
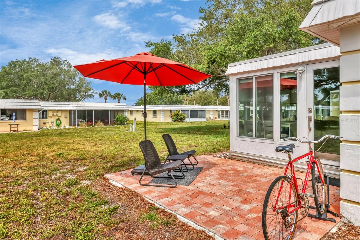
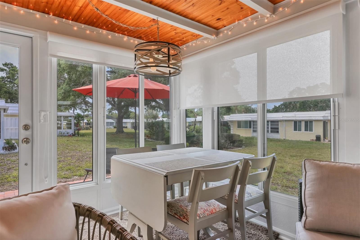
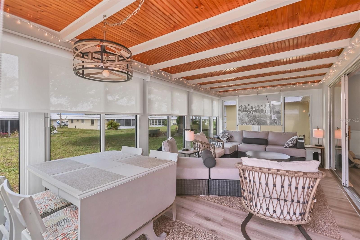
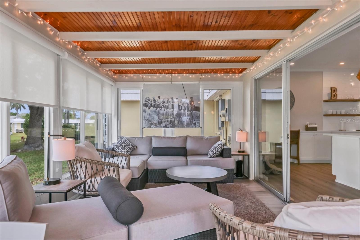
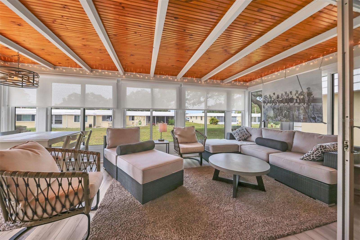
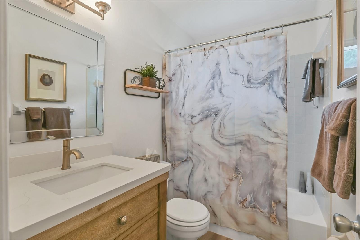
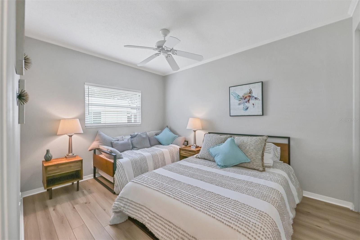
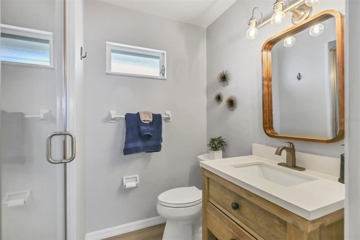
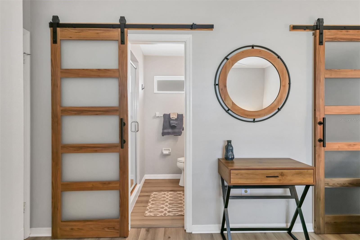
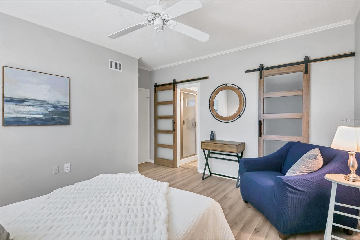
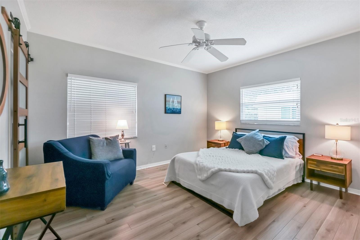
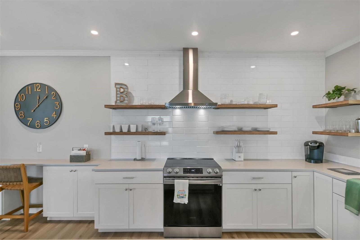
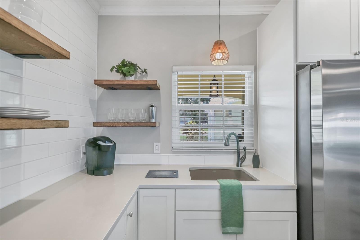
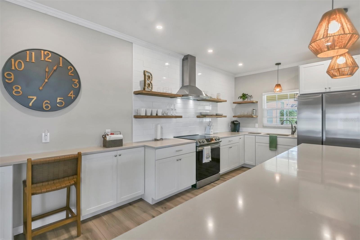
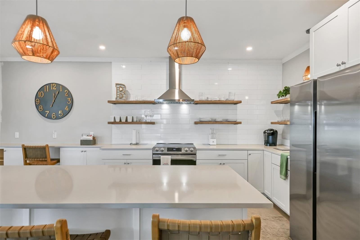
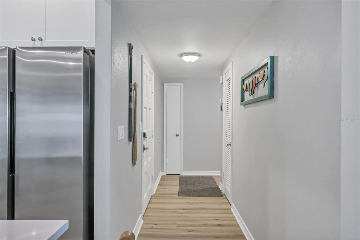
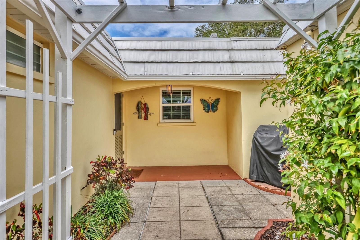
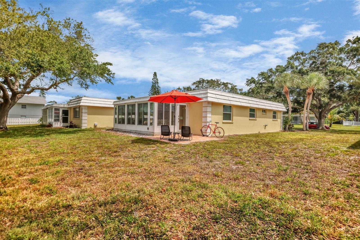
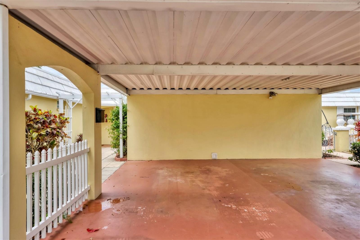
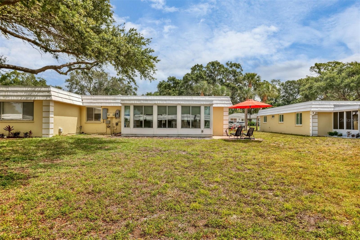
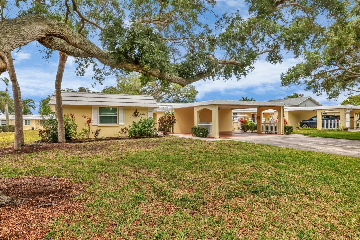
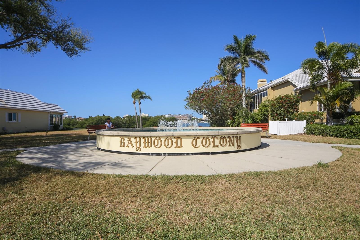
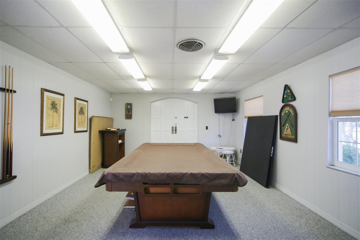
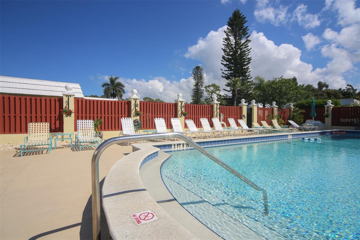
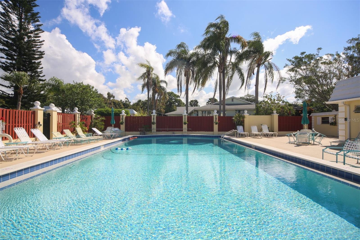
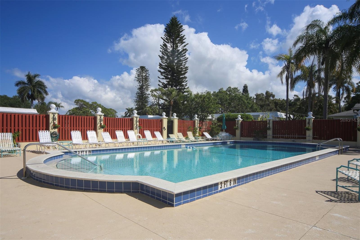
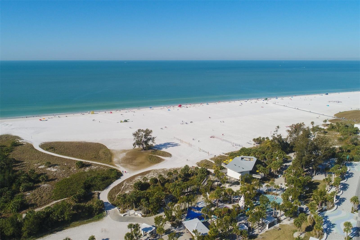
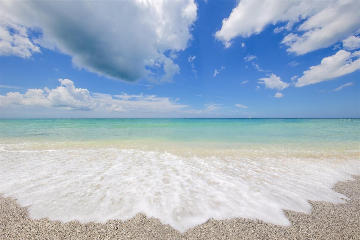
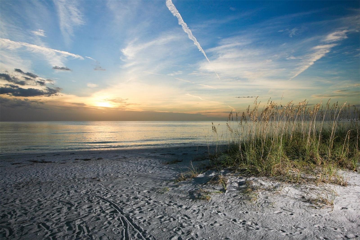

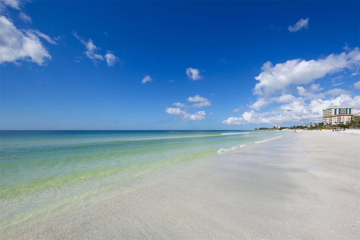
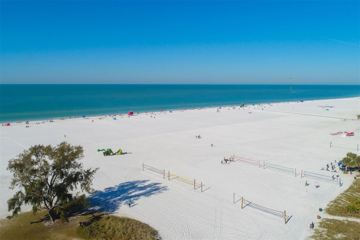
- MLS#: A4604007 ( Residential Lease )
- Street Address: 5924 Driftwood Avenue 19
- Viewed: 82
- Price: $2,350
- Price sqft: $1
- Waterfront: No
- Year Built: 1973
- Bldg sqft: 1702
- Bedrooms: 2
- Total Baths: 2
- Full Baths: 2
- Garage / Parking Spaces: 2
- Days On Market: 397
- Additional Information
- Geolocation: 27.2653 / -82.5342
- County: SARASOTA
- City: SARASOTA
- Zipcode: 34231
- Subdivision: Baywood Colony Sec 1
- Building: Baywood Colony Sec 1
- Elementary School: Phillippi Shores Elementary
- Middle School: Brookside Middle
- High School: Riverview High
- Provided by: SHOWTIME REALTY
- Contact: Robert D. Bevington
- 941-822-0890

- DMCA Notice
-
DescriptionAmazing Opportunity... Available April 1 2025 for one year or a 6 month minimum time period of May through December 2025. Great location close to Siesta Key Beach! 2/2 Villa in Baywood Colony Villas, along the inter coastal waterway overlooking Siesta Key. With the western rear exposure, you can enjoy gorgeous sunsets at the waterfront or from your lanai. This end unit has an open floor plan great for entertaining with a full lanai off the great room that extends the living space and provides lots of natural light. The green space surrounding the property is a beautiful park like setting with mature Oak trees and landscaping. Many updates have been completed to this 1973 Florida style home including newly remodeled kitchen, new appliances, new flooring throughout, new AC, new living room decor, new blinds in the Florida Room, and new toilets, tub/shower in bathrooms. This is a deed restricted pet friendly community west of the Tamiami Trail. This neighborhood is a hidden gem with a 10 minute bicycle ride to Siesta Key Beach and a short walk to clubhouse, pool, waterfront and Phillippi Creek Park.
All
Similar
Features
Appliances
- Dishwasher
- Dryer
- Electric Water Heater
- Range
- Range Hood
- Refrigerator
- Washer
Association Amenities
- Clubhouse
Home Owners Association Fee
- 0.00
Association Name
- Casey Condo Management
Association Phone
- 941-922-3391
Carport Spaces
- 2.00
Close Date
- 0000-00-00
Cooling
- Central Air
Country
- US
Covered Spaces
- 0.00
Exterior Features
- Storage
Flooring
- Ceramic Tile
Furnished
- Furnished
Garage Spaces
- 0.00
Heating
- Central
High School
- Riverview High
Insurance Expense
- 0.00
Interior Features
- Ceiling Fans(s)
- Kitchen/Family Room Combo
- Living Room/Dining Room Combo
- Open Floorplan
- Walk-In Closet(s)
Levels
- One
Living Area
- 1155.00
Middle School
- Brookside Middle
Area Major
- 34231 - Sarasota/Gulf Gate Branch
Net Operating Income
- 0.00
Occupant Type
- Tenant
Open Parking Spaces
- 0.00
Other Expense
- 0.00
Owner Pays
- Electricity
- Grounds Care
- Internet
- Laundry
- Pest Control
- Pool Maintenance
- Sewer
- Trash Collection
- Water
Parcel Number
- 0105081019
Pets Allowed
- No
Property Type
- Residential Lease
School Elementary
- Phillippi Shores Elementary
Sewer
- Public Sewer
Tenant Pays
- Cleaning Fee
Unit Number
- 19
Utilities
- BB/HS Internet Available
- Electricity Connected
- Sewer Connected
- Water Connected
Views
- 82
Virtual Tour Url
- https://www.propertypanorama.com/instaview/stellar/A4604007
Water Source
- Public
Year Built
- 1973
Listing Data ©2025 Greater Fort Lauderdale REALTORS®
Listings provided courtesy of The Hernando County Association of Realtors MLS.
Listing Data ©2025 REALTOR® Association of Citrus County
Listing Data ©2025 Royal Palm Coast Realtor® Association
The information provided by this website is for the personal, non-commercial use of consumers and may not be used for any purpose other than to identify prospective properties consumers may be interested in purchasing.Display of MLS data is usually deemed reliable but is NOT guaranteed accurate.
Datafeed Last updated on April 21, 2025 @ 12:00 am
©2006-2025 brokerIDXsites.com - https://brokerIDXsites.com
