Share this property:
Contact Tyler Fergerson
Schedule A Showing
Request more information
- Home
- Property Search
- Search results
- 432 Tupelo Circle, DAVENPORT, FL 33897
Property Photos
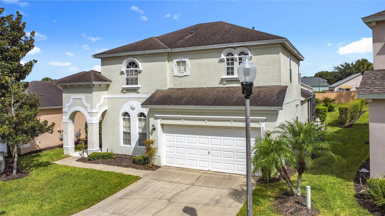

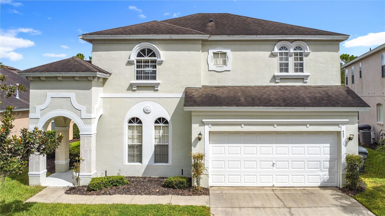
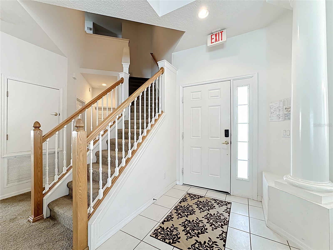
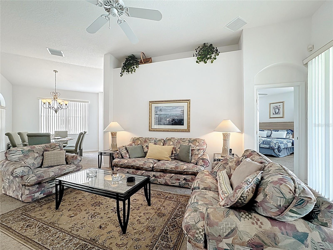
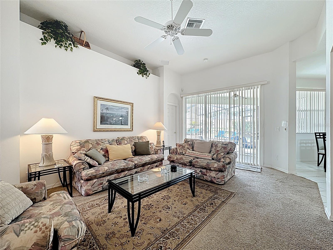
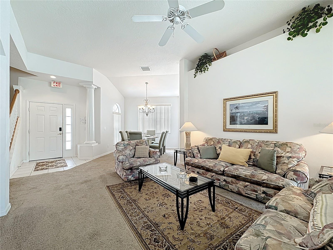
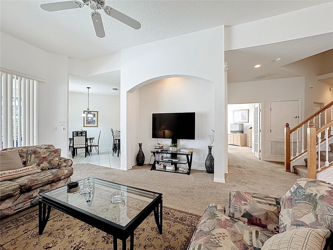
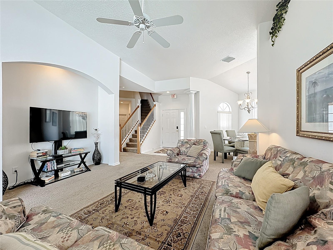
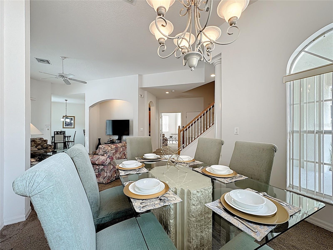
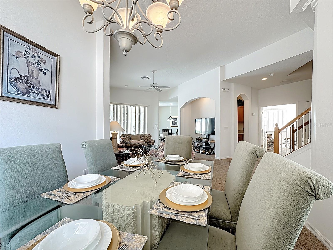
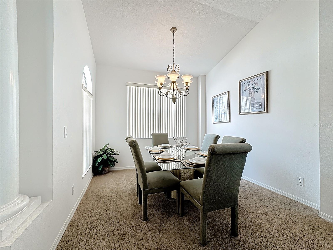
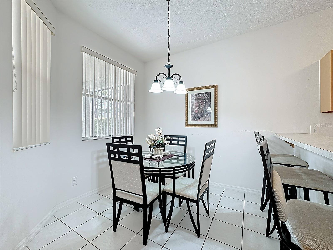
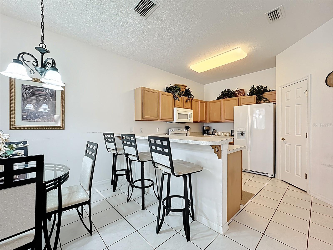
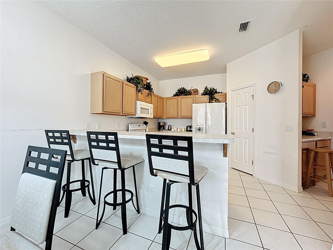
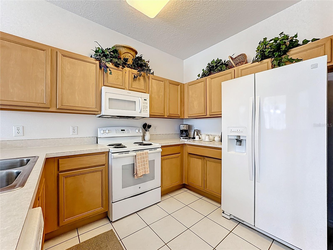
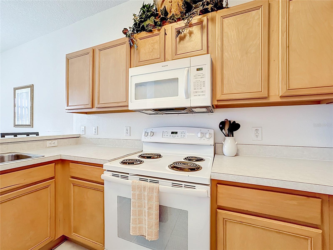
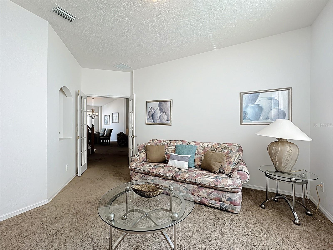
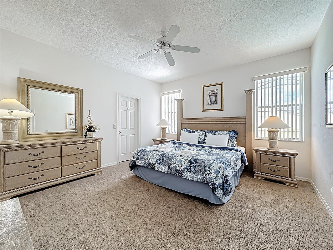
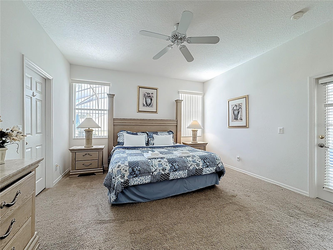
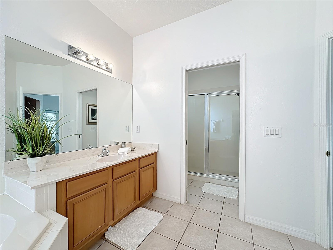
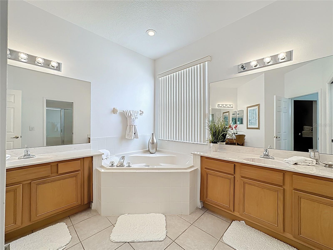
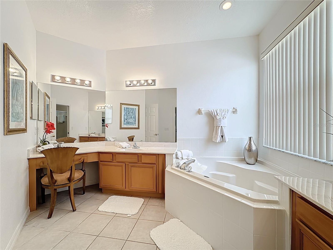
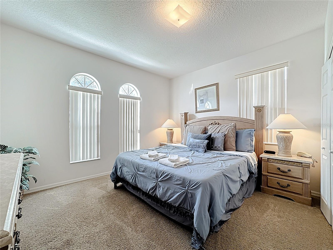
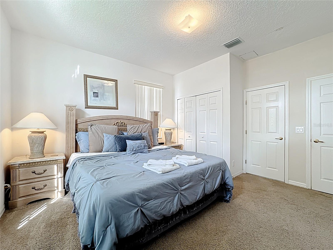
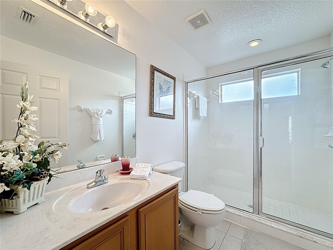
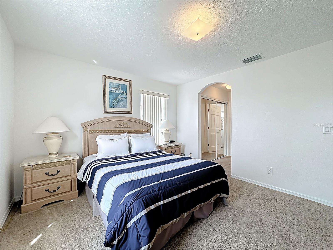
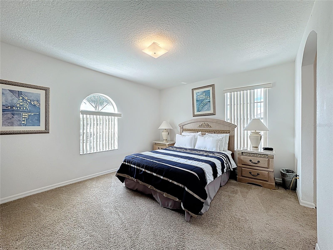
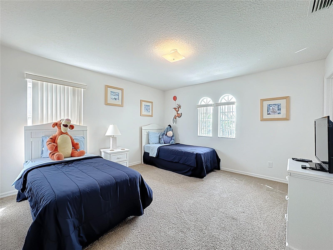
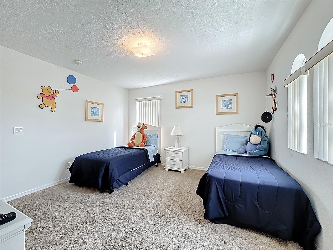
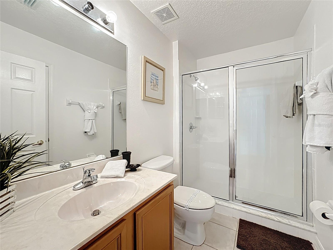
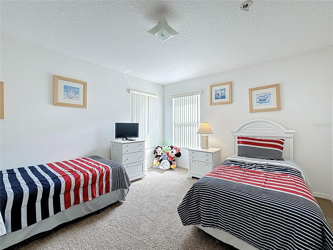
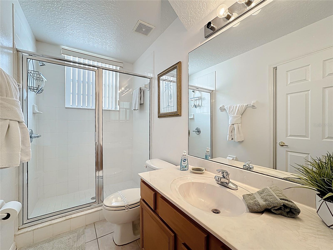
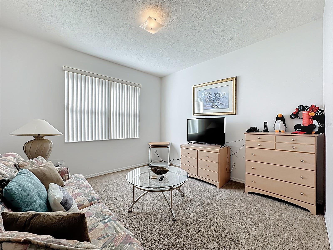
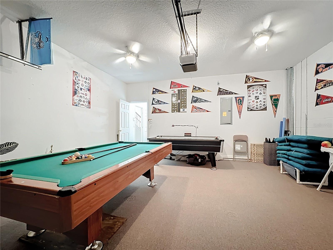
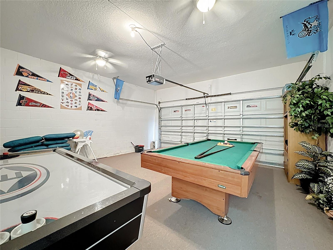
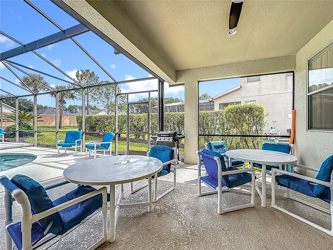
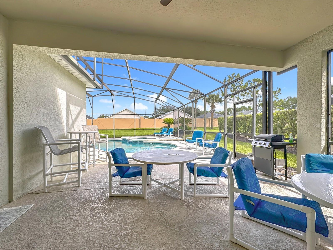
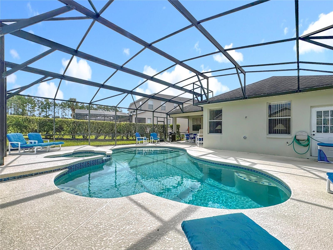
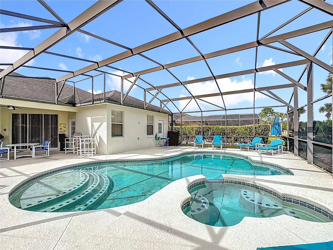
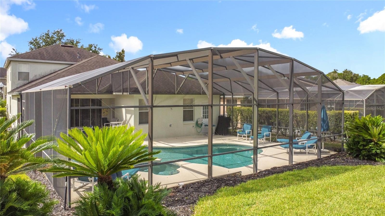
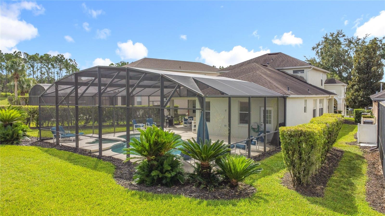
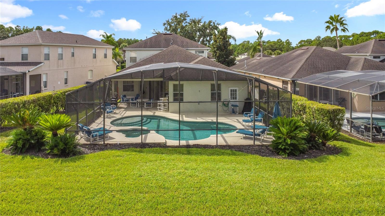
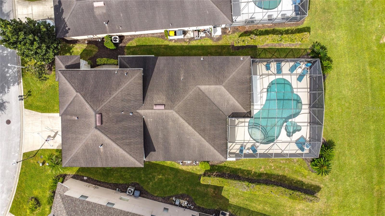
- MLS#: G5102480 ( Residential )
- Street Address: 432 Tupelo Circle
- Viewed: 52
- Price: $525,000
- Price sqft: $145
- Waterfront: No
- Year Built: 2003
- Bldg sqft: 3612
- Bedrooms: 5
- Total Baths: 6
- Full Baths: 5
- 1/2 Baths: 1
- Garage / Parking Spaces: 2
- Days On Market: 19
- Additional Information
- Geolocation: 28.2783 / -81.6711
- County: POLK
- City: DAVENPORT
- Zipcode: 33897
- Subdivision: Calabay Parc
- Elementary School: Citrus Ridge
- Middle School: Citrus Ridge
- High School: Davenport
- Provided by: REAL BROKER, LLC

- DMCA Notice
-
DescriptionExperience the best of Florida living in this stunning 2 story, 5 bedroom, 5.5 bath home in the sought after community of Calabay Parc. Fully furnished and move in ready, this home is designed for both comfort and funperfect as a primary residence, vacation retreat, or short term rental investment. Step inside to high ceilings and an open, sunlit layout. The living room flows to the outdoor area, where sliding doors open to a heated pool and spa with outdoor shower, surrounded by mature landscaping for a private, resort style setting. The fully equipped kitchen offers ample cabinetry and a breakfast bar, ideal for casual dining. A bonus room provides a quiet space for a home office or study, while the garage turned game room adds extra fun for everyone. The main floor primary suite is a private haven with direct pool access, a walk in closet, and a luxurious ensuite bath featuring dual sinks and a garden tub. A second upstairs primary suite with its own ensuite bath offers added flexibility for guests or extended family. As an added benefit, the seller will be replacing the roof prior to closing, and the new roof warranty will transfer to the buyer at closing for peace of mind. Outside A/C units have been updated (one just a year old and the other 3 years old) and a pool heater also replaced in 2020. Located just minutes from major highways, theme parks, and shopping centers, this home truly invites you to embrace the Florida lifestyle every day.
All
Similar
Features
Appliances
- Dishwasher
- Disposal
- Dryer
- Microwave
- Range
- Refrigerator
- Washer
Home Owners Association Fee
- 478.00
Association Name
- REAL MANAGE
Association Phone
- 866-473-2573
Carport Spaces
- 0.00
Close Date
- 0000-00-00
Cooling
- Central Air
Country
- US
Covered Spaces
- 0.00
Exterior Features
- Outdoor Shower
- Private Mailbox
- Rain Gutters
- Sidewalk
- Sliding Doors
Flooring
- Carpet
- Ceramic Tile
Furnished
- Furnished
Garage Spaces
- 2.00
Heating
- Central
- Electric
High School
- Davenport High School
Insurance Expense
- 0.00
Interior Features
- Ceiling Fans(s)
- Eat-in Kitchen
- High Ceilings
- Living Room/Dining Room Combo
- Open Floorplan
- Primary Bedroom Main Floor
- Window Treatments
Legal Description
- CALABAY PARC UNIT TW0 PB 121 PGS 46 & 47 LOT 292
Levels
- Two
Living Area
- 2835.00
Lot Features
- In County
Middle School
- Citrus Ridge
Area Major
- 33897 - Davenport
Net Operating Income
- 0.00
Occupant Type
- Vacant
Open Parking Spaces
- 0.00
Other Expense
- 0.00
Parcel Number
- 26-25-25-999964-002920
Parking Features
- Driveway
- Garage Door Opener
Pets Allowed
- Breed Restrictions
- Yes
Pool Features
- Gunite
- Heated
- In Ground
Possession
- Close Of Escrow
Property Condition
- Completed
Property Type
- Residential
Roof
- Shingle
School Elementary
- Citrus Ridge
Sewer
- Public Sewer
Tax Year
- 2024
Township
- 25
Utilities
- Cable Available
- Electricity Connected
- Natural Gas Connected
- Underground Utilities
- Water Connected
Views
- 52
Virtual Tour Url
- https://www.propertypanorama.com/instaview/stellar/G5102480
Water Source
- Public
Year Built
- 2003
Listing Data ©2025 Greater Fort Lauderdale REALTORS®
Listings provided courtesy of The Hernando County Association of Realtors MLS.
Listing Data ©2025 REALTOR® Association of Citrus County
Listing Data ©2025 Royal Palm Coast Realtor® Association
The information provided by this website is for the personal, non-commercial use of consumers and may not be used for any purpose other than to identify prospective properties consumers may be interested in purchasing.Display of MLS data is usually deemed reliable but is NOT guaranteed accurate.
Datafeed Last updated on October 15, 2025 @ 12:00 am
©2006-2025 brokerIDXsites.com - https://brokerIDXsites.com
