Share this property:
Contact Tyler Fergerson
Schedule A Showing
Request more information
- Home
- Property Search
- Search results
- 2076 Dove Hollow Run, THE VILLAGES, FL 32162
Property Photos
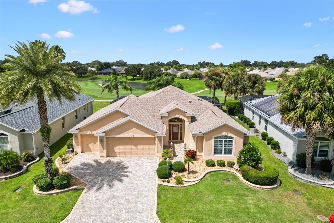

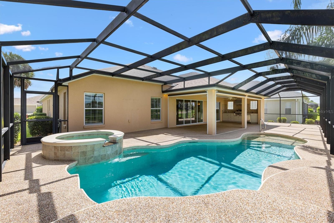
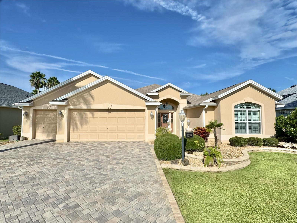
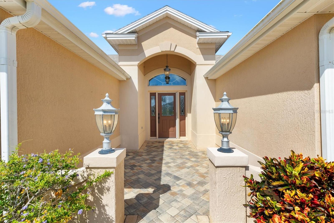
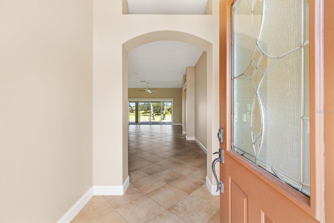
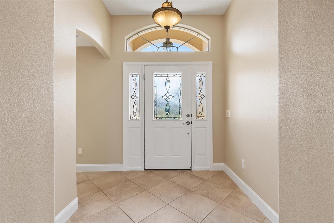
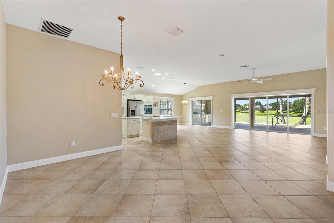
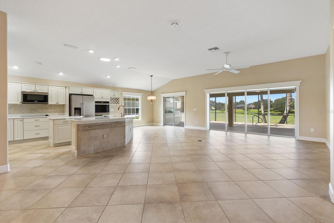
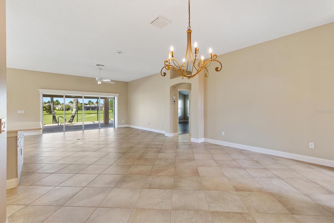
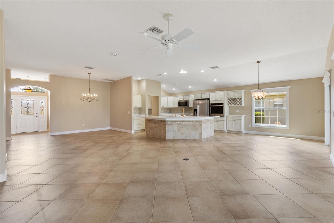
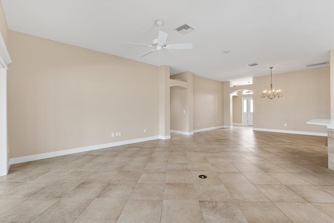
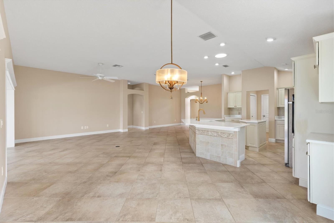
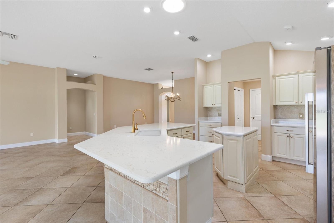
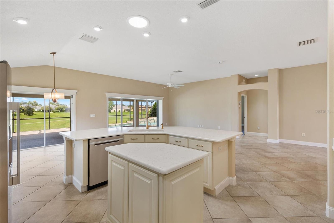
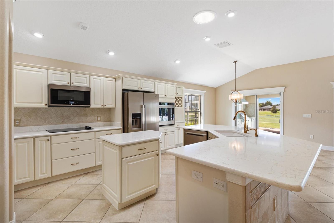
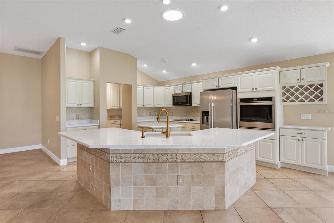
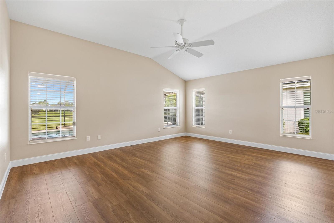
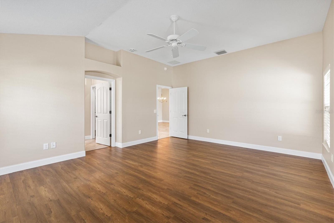
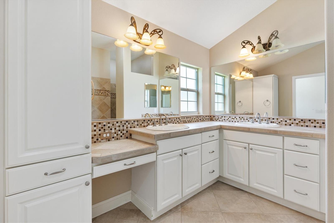
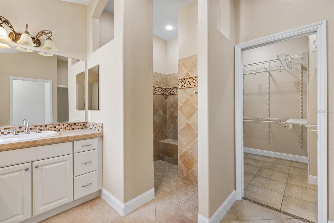
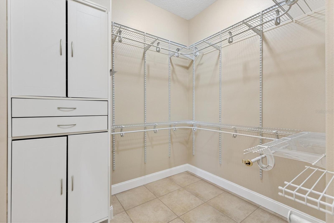
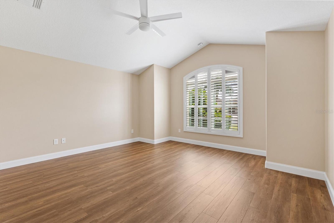
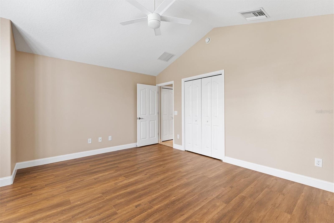
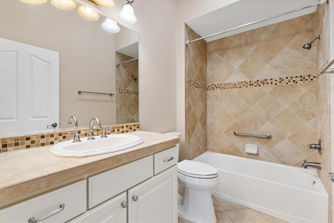
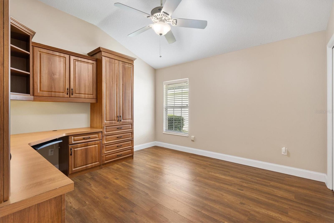
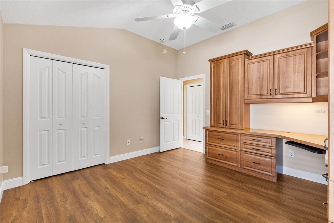
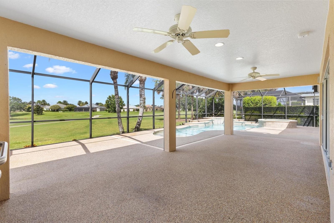
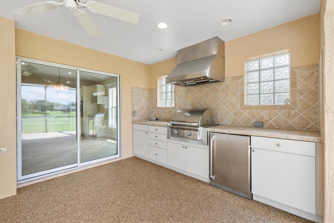
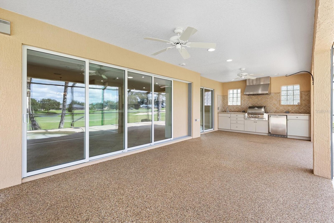
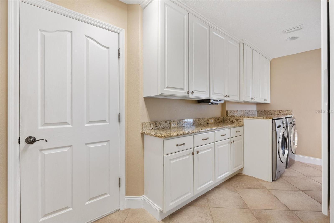
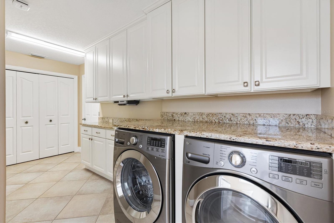
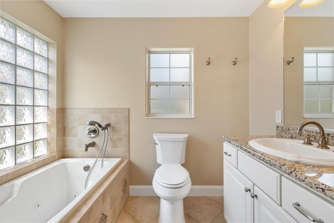
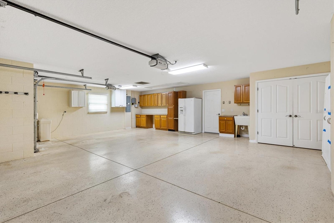
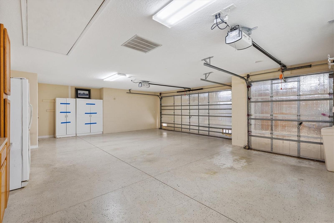
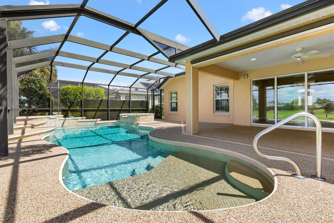
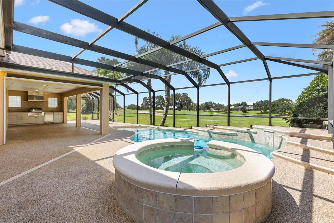
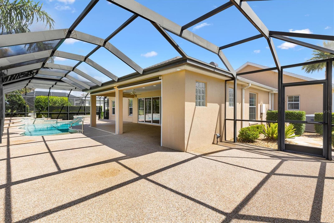
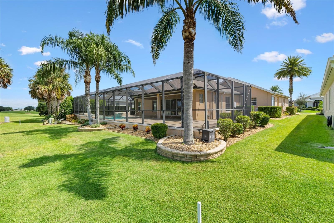
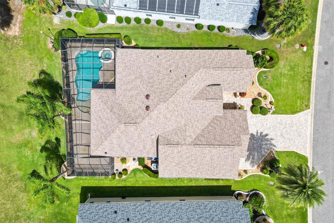
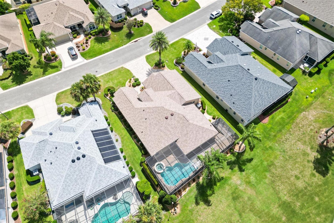
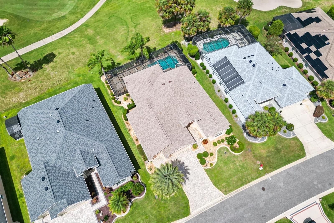
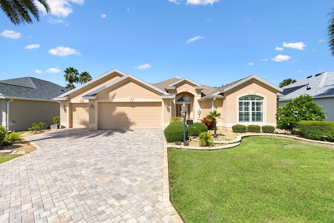
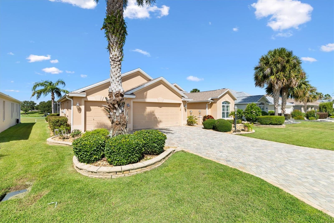
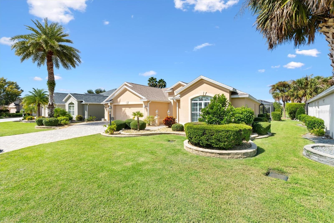
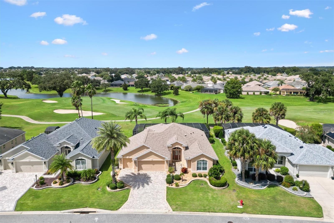
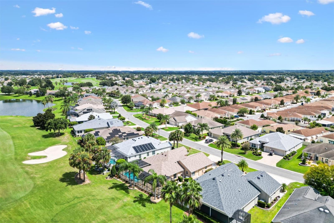
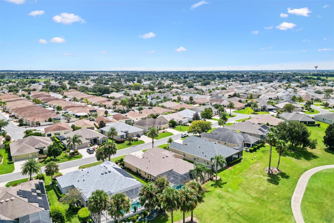
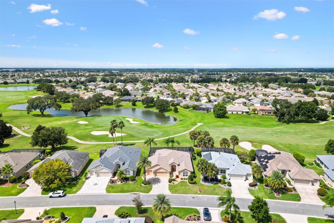
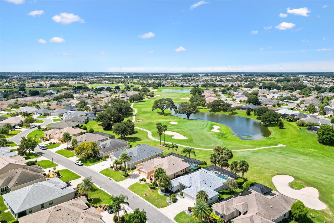
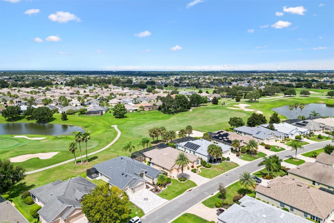
- MLS#: G5101350 ( Residential )
- Street Address: 2076 Dove Hollow Run
- Viewed: 90
- Price: $979,900
- Price sqft: $306
- Waterfront: No
- Year Built: 2010
- Bldg sqft: 3201
- Bedrooms: 3
- Total Baths: 3
- Full Baths: 3
- Garage / Parking Spaces: 2
- Days On Market: 43
- Additional Information
- Geolocation: 28.883 / -81.9989
- County: SUMTER
- City: THE VILLAGES
- Zipcode: 32162
- Subdivision: The Villages
- Provided by: REALTY EXECUTIVES IN THE VILLAGES

- DMCA Notice
-
DescriptionPOOL HOME & GOLF FRONT with Water View. Championship Golf Front Luxury with Pool and Spa in The Village of St. Charles. Experience the ultimate in Florida living with this expanded 3 Bedroom, 3 Bath Lantana Pool Home, perfectly positioned between the 3rd and 4th holes of the Jacaranda Course (second leg) of Cane Garden Championship Golf Course in The Villages, Florida. With its sparkling pool, relaxing spa, and breathtaking golf views, this residence blends luxury, comfort, and function in every detail. From the moment you arrive, the paver driveway and entry set an elegant tone that continues inside. The heart of the home is the beautifully updated kitchen, featuring white cabinetry, quartz countertops, stainless steel appliances, a built in oven and electric cooktop, a large level island with seating and a sink, plus a center working island for additional prep space. A built in wine rack, serving station, and modern fixtures add both charm and convenience. Just off the kitchen, the expanded laundry room offers abundant storage with cabinetry, a large pantry space, and access to the unique third bath with a soaking tub. The homes thoughtful design continues with upgraded lighting, rounded corners, and a practical drop zone. The primary suite provides a private retreat with a spacious walk in closet and an ensuite bathroom featuring dual vanities, a Roman shower, and a separate water closet. Guests will appreciate the split bedroom layout, with the guest bathroom offering a tiled tub/shower combo and solar tube for natural light. The middle bedroom offers a built in desk perfect for a home office. The large front bedroom is enhanced with a bump out window and plantation shutters. Entertaining and relaxation seamlessly extend outdoors. Telescoping doors open to a covered lanai with a summer kitchen and an extended birdcage enclosure with a dark frame design, overlooking the beautiful POOL and in ground spa. A waterfall feature, sun shelf for lounging, and sweeping golf course views create a stunning outdoor oasis. The buried gas tank in the front yard for summer kitchen. Additional features include MAGIC STAIRS to large attic storage space, built in cabinets and a utility sink in the garage, water softener and filtration system, plus a tankless electric water heater and a brand new roof (2025) for peace of mind. This Championship Golf Front home in the Village of St. Charles is more than a house, its a lifestyle, offering elegance, comfort, and resort style living every day. Enjoy The Villages, FL, lifestyle with abundant amenities for you to attend golfing, shopping, dining, and enjoy many entertainment choices, club meetings, medical services, and more, all accessible by a golf cart.
All
Similar
Features
Appliances
- Built-In Oven
- Cooktop
- Dishwasher
- Disposal
- Dryer
- Microwave
- Refrigerator
- Washer
Association Amenities
- Clubhouse
- Golf Course
- Park
- Pickleball Court(s)
- Playground
- Pool
- Recreation Facilities
- Shuffleboard Court
- Tennis Court(s)
- Trail(s)
Home Owners Association Fee
- 0.00
Home Owners Association Fee Includes
- Pool
- Recreational Facilities
Builder Model
- Lantana
Carport Spaces
- 0.00
Close Date
- 0000-00-00
Cooling
- Central Air
Country
- US
Covered Spaces
- 0.00
Exterior Features
- Outdoor Grill
- Outdoor Kitchen
- Rain Gutters
- Sliding Doors
- Sprinkler Metered
Flooring
- Ceramic Tile
- Luxury Vinyl
Furnished
- Unfurnished
Garage Spaces
- 2.00
Heating
- Central
Insurance Expense
- 0.00
Interior Features
- Built-in Features
- Ceiling Fans(s)
- Eat-in Kitchen
- High Ceilings
- Kitchen/Family Room Combo
- Living Room/Dining Room Combo
- Open Floorplan
- Primary Bedroom Main Floor
- Solid Surface Counters
- Split Bedroom
- Thermostat
- Vaulted Ceiling(s)
- Walk-In Closet(s)
Legal Description
- LOT 16 THE VILLAGES OF SUMTER UNIT NO 150 PB 10 PG 29-29B
Levels
- One
Living Area
- 2191.00
Lot Features
- In County
- On Golf Course
- Oversized Lot
Area Major
- 32162 - Lady Lake/The Villages
Net Operating Income
- 0.00
Occupant Type
- Vacant
Open Parking Spaces
- 0.00
Other Expense
- 0.00
Other Structures
- Outdoor Kitchen
Parcel Number
- D34K016
Parking Features
- Garage Door Opener
- Golf Cart Garage
- Golf Cart Parking
- Oversized
- Workshop in Garage
Pets Allowed
- Yes
Pool Features
- Gunite
- Heated
- In Ground
- Other
- Screen Enclosure
Property Type
- Residential
Roof
- Shingle
Sewer
- Public Sewer
Style
- Florida
- Ranch
Tax Year
- 2024
Township
- 18S
Utilities
- Cable Available
- Electricity Connected
- Phone Available
- Public
- Sewer Connected
- Sprinkler Meter
- Underground Utilities
- Water Connected
View
- Golf Course
- Pool
- Water
Views
- 90
Virtual Tour Url
- https://www.propertypanorama.com/instaview/stellar/G5101350
Water Source
- Public
Year Built
- 2010
Zoning Code
- RES
Listing Data ©2025 Greater Fort Lauderdale REALTORS®
Listings provided courtesy of The Hernando County Association of Realtors MLS.
Listing Data ©2025 REALTOR® Association of Citrus County
Listing Data ©2025 Royal Palm Coast Realtor® Association
The information provided by this website is for the personal, non-commercial use of consumers and may not be used for any purpose other than to identify prospective properties consumers may be interested in purchasing.Display of MLS data is usually deemed reliable but is NOT guaranteed accurate.
Datafeed Last updated on October 16, 2025 @ 12:00 am
©2006-2025 brokerIDXsites.com - https://brokerIDXsites.com
