Share this property:
Contact Tyler Fergerson
Schedule A Showing
Request more information
- Home
- Property Search
- Search results
- 3555 Infinity Run, THE VILLAGES, FL 32163
Property Photos


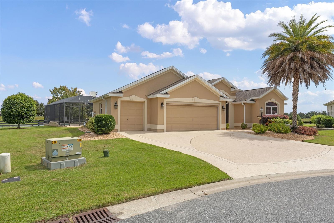
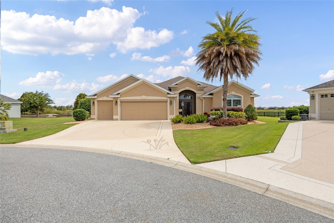
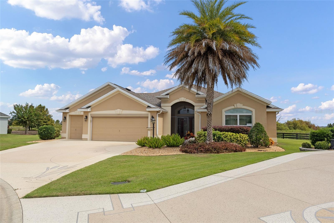
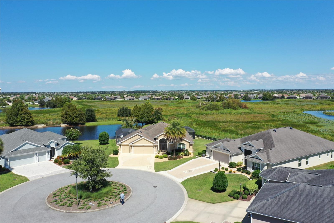
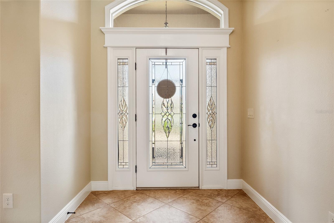
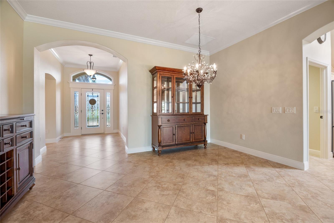
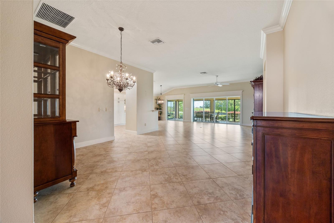
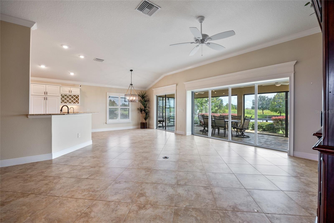
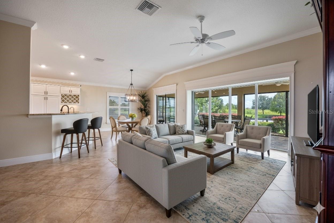
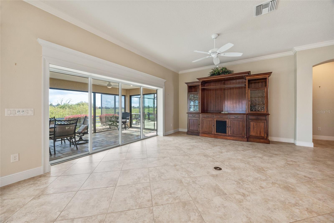
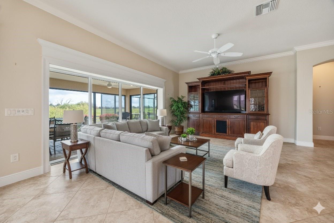
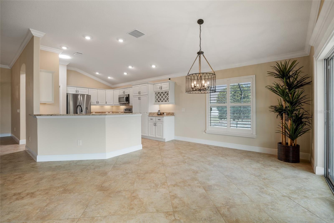
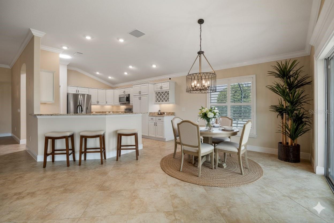
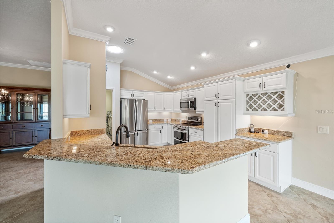
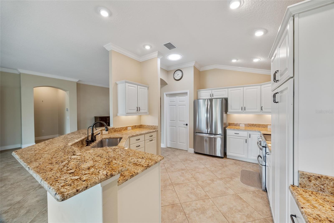
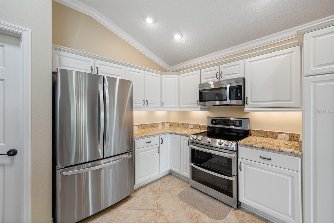
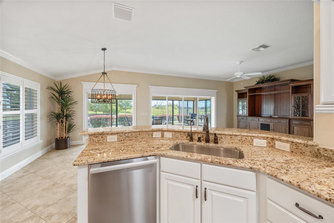
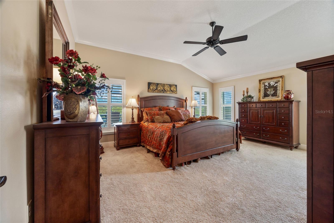
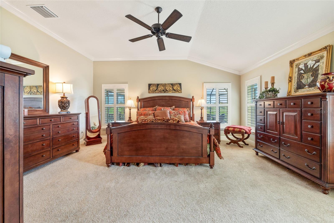
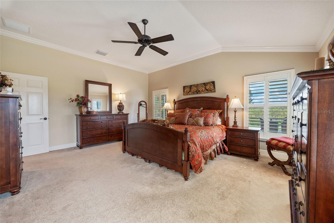
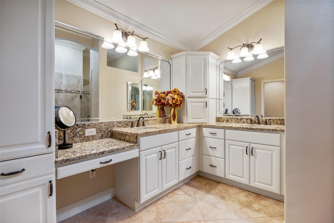
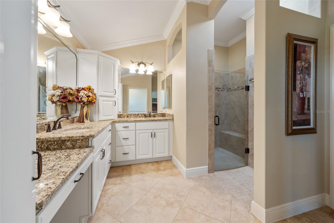
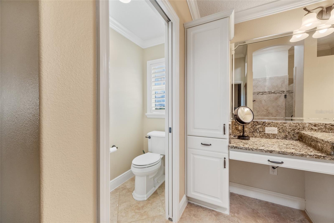
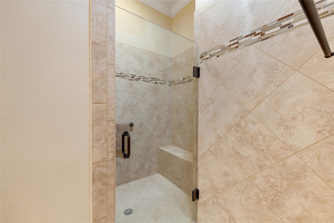
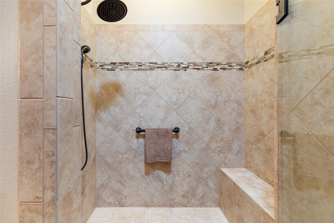
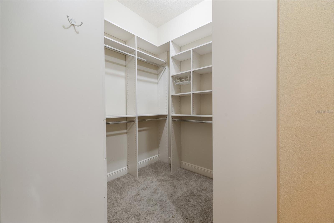
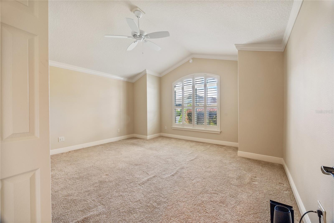
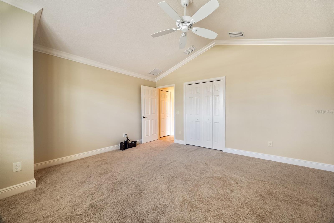
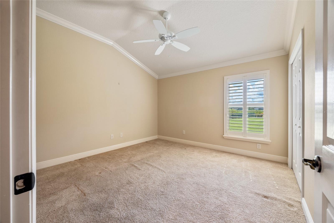
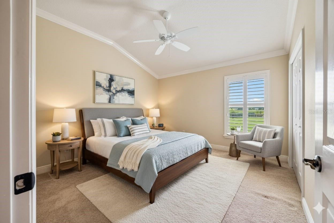
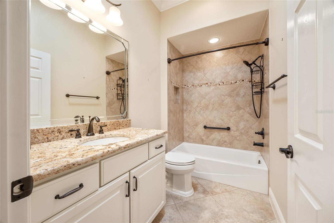
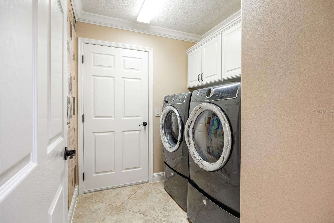
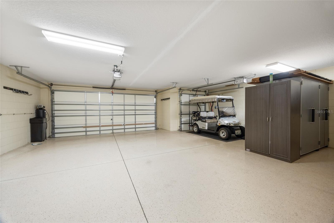
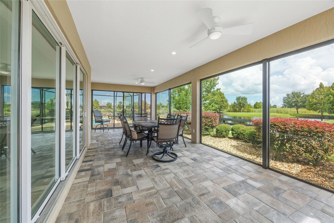
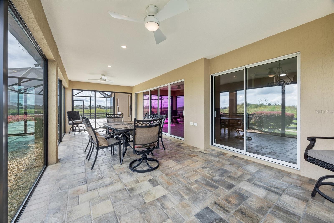
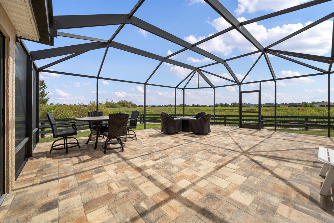
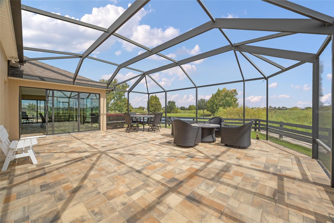
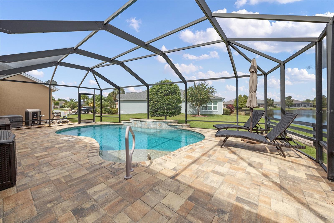
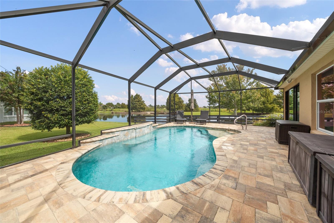
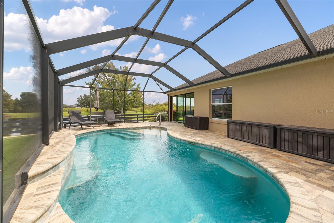
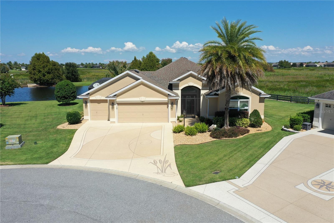
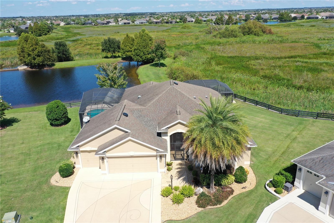
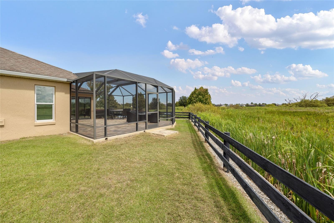
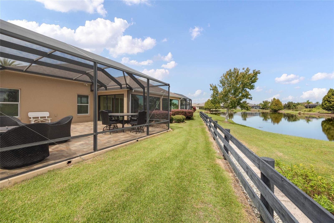
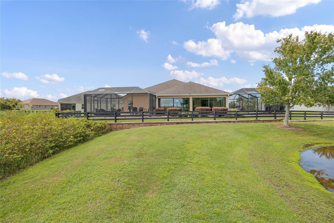
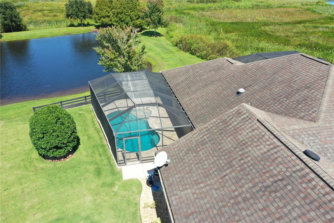
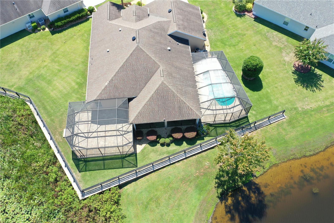
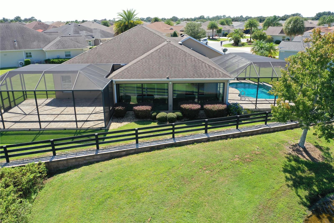
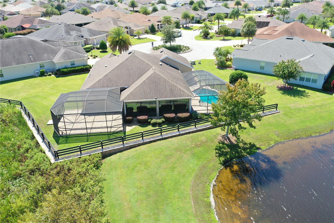
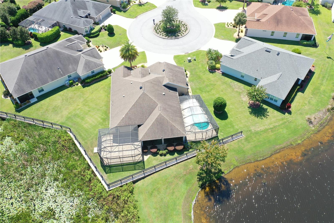
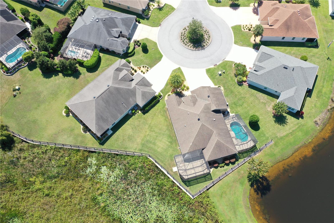
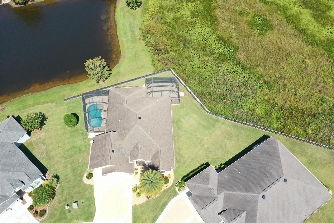
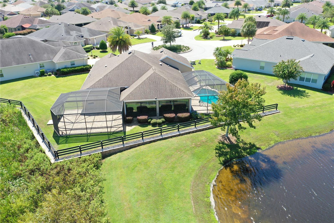
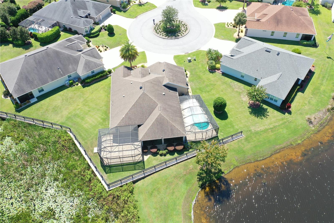
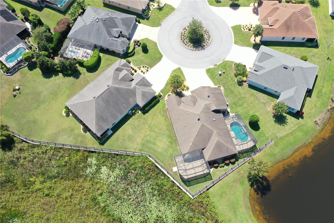
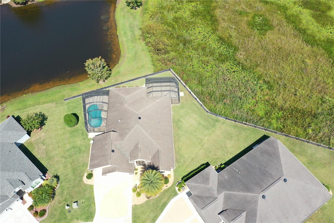
- MLS#: G5101194 ( Residential )
- Street Address: 3555 Infinity Run
- Viewed: 36
- Price: $999,900
- Price sqft: $302
- Waterfront: Yes
- Wateraccess: Yes
- Waterfront Type: Lake Front,Pond
- Year Built: 2013
- Bldg sqft: 3307
- Bedrooms: 3
- Total Baths: 2
- Full Baths: 2
- Garage / Parking Spaces: 2
- Days On Market: 30
- Additional Information
- Geolocation: 28.8441 / -82.0031
- County: SUMTER
- City: THE VILLAGES
- Zipcode: 32163
- Subdivision: Villagessumter
- Provided by: IM REALTY
- Contact: Ira Miller
- 352-204-9026

- DMCA Notice
-
DescriptionWelcome to this better than new, stunning 3 bedroom, 2 bathroom lantana model home located at the end of a cul de sac with an expansive pie shaped view of a lake as well as a very private water preserve. This homesite comes with the ultimate in curb appeal with desirable, gorgeous, and meticulously maintained landscaping. As you enter, you'll be greeted by an elegant interior, featuring diagonal tile floors, crown molding, and high baseboards throughout the main living areas. The kitchen is a chef's dream, boasting stainless steel appliances, granite countertops, custom cabinetry with convenient pull out shelves, and two solar tubes for abundant natural light. The bathrooms also feature matching granite countertops, maintaining a cohesive and luxurious feel. The spacious master suite offers a tranquil retreat overlooking your view, while the whole house is adorned with custom plantation shutters and decorative valances that are installed throughout the entire home. Step outside to your private oasis. A huge screened in area with a brick paver deck on one side of the home that opens out to your million dollar water and preserve view creating an ideal space for entertaining. This screened in entertainment area connects to your enclosed lanai. Pocket sliding glass doors from the interior of the home open up the inside of the home into the enclosed lanai for that seamlessly blend of indoor and outdoor living. Your enclosed lanai also opens up on the other side of your home to your own private custom screened in pool with a water curtain feature that offers that soothing running water sound as you lay out sunning by your private pool. This whole backyard paradise backs onto a serene water feature and preserve, that invites water birds and wildlife to feed along the shore offering the ultimate in privacy and natural beauty as well as hours of entertainment... And best of all... No golf balls or mowing at 6am in the morning, like you have with a golf course view. This home is as functional as it is beautiful, with a golf cart garage, a high end decorative stamped concrete driveway and walkway with the whole garage having painted floors and custom storage cabinets. The property also includes a whole home water treatment system and energy efficient features like silver shield attic insulation and insulated garage doors. Experience the perfect blend of luxury, comfort, and efficiency with all the added upgrades in this exceptional home. There is literally nothing more that you have to do to this home. This home is worth every penny of the listing price. Low low bond of $17,084. 74 compared to $50,000+ for new homes.
All
Similar
Features
Waterfront Description
- Lake Front
- Pond
Appliances
- Microwave
- Range
- Refrigerator
Home Owners Association Fee
- 0.00
Builder Model
- Lantana
Carport Spaces
- 0.00
Close Date
- 0000-00-00
Cooling
- Central Air
Country
- US
Covered Spaces
- 0.00
Exterior Features
- Rain Gutters
Flooring
- Tile
Garage Spaces
- 2.00
Heating
- Heat Pump
Insurance Expense
- 0.00
Interior Features
- Crown Molding
Legal Description
- LOT 24 THE VILLAGES OF SUMTER UNIT NO. 220 PG 14 PGS 10-10F
Levels
- One
Living Area
- 2109.00
Lot Features
- Conservation Area
- Cul-De-Sac
- Irregular Lot
- Landscaped
- Oversized Lot
- Private
- Sloped
- Paved
Area Major
- 32163 - The Villages
Net Operating Income
- 0.00
Occupant Type
- Vacant
Open Parking Spaces
- 0.00
Other Expense
- 0.00
Parcel Number
- G09B024
Parking Features
- Golf Cart Garage
Pool Features
- In Ground
Property Type
- Residential
Roof
- Shingle
Sewer
- Public Sewer
Tax Year
- 2024
Township
- 19S
Utilities
- Electricity Connected
- Water Connected
View
- Water
Views
- 36
Virtual Tour Url
- https://www.propertypanorama.com/instaview/stellar/G5101194
Water Source
- Public
Year Built
- 2013
Zoning Code
- RES
Listing Data ©2025 Greater Fort Lauderdale REALTORS®
Listings provided courtesy of The Hernando County Association of Realtors MLS.
Listing Data ©2025 REALTOR® Association of Citrus County
Listing Data ©2025 Royal Palm Coast Realtor® Association
The information provided by this website is for the personal, non-commercial use of consumers and may not be used for any purpose other than to identify prospective properties consumers may be interested in purchasing.Display of MLS data is usually deemed reliable but is NOT guaranteed accurate.
Datafeed Last updated on October 16, 2025 @ 12:00 am
©2006-2025 brokerIDXsites.com - https://brokerIDXsites.com
