Share this property:
Contact Tyler Fergerson
Schedule A Showing
Request more information
- Home
- Property Search
- Search results
- 29152 David Court, TAVARES, FL 32778
Property Photos
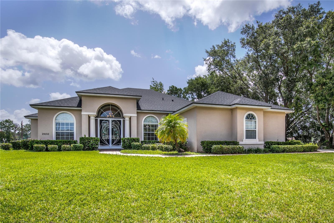

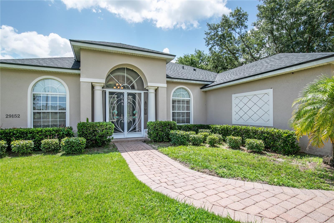
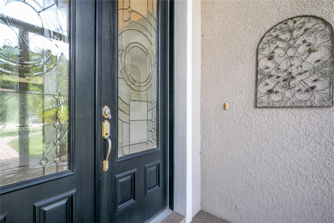
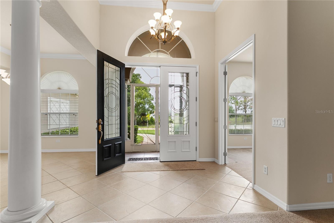
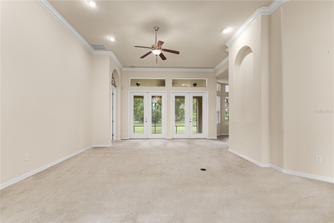
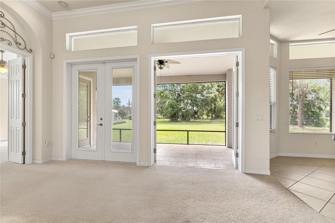
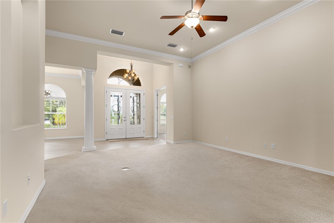
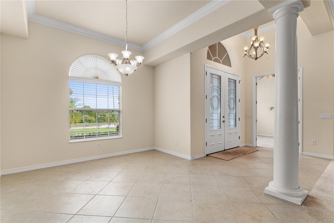
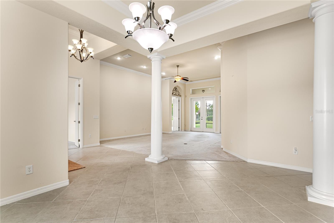
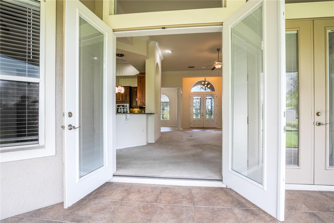
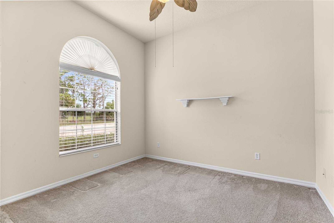
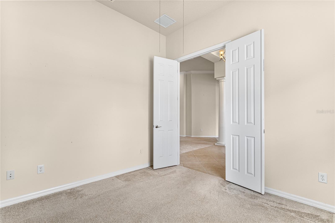
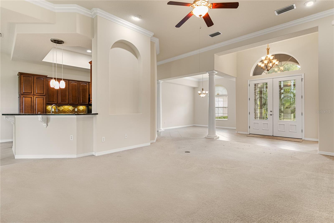
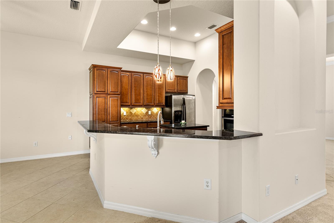
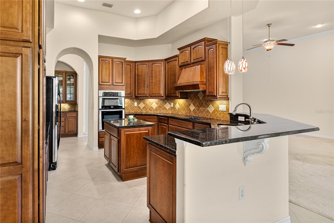
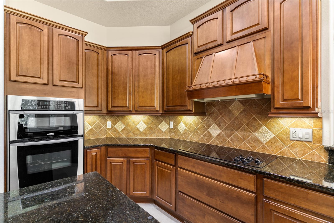
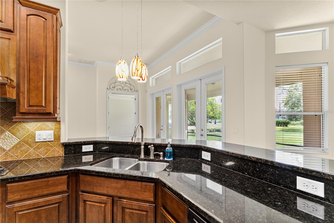
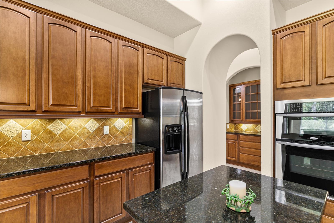
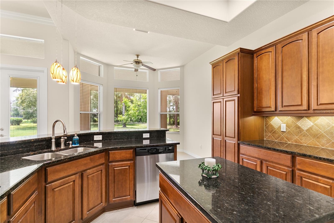
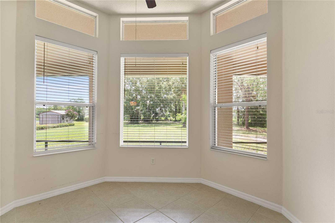
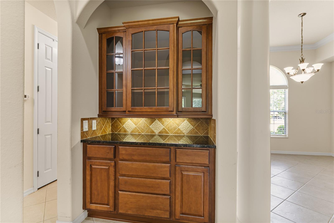
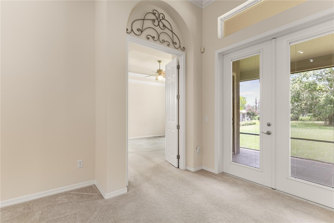
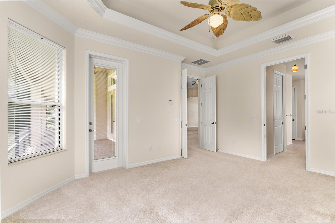
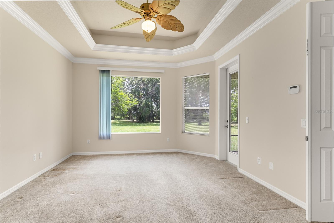
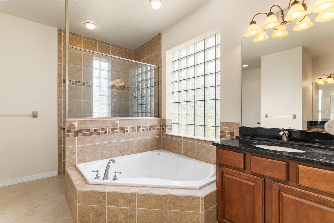
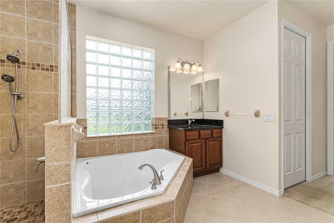
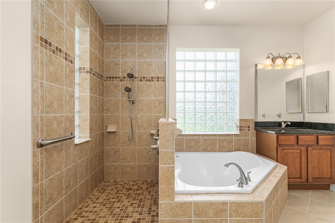
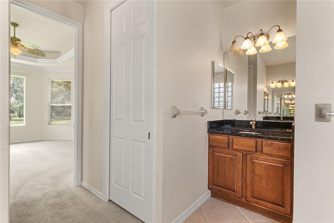
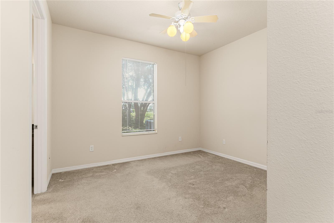
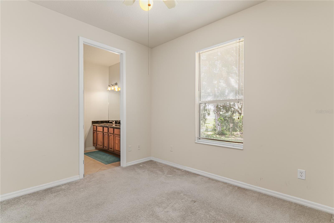
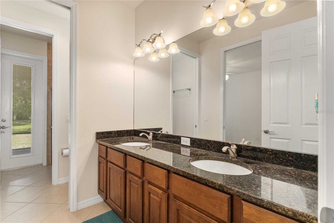
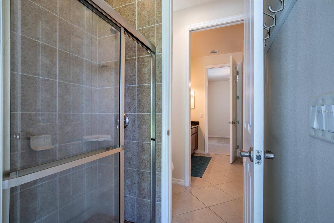

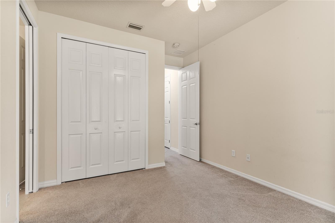
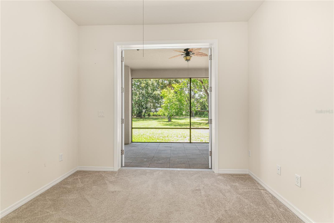
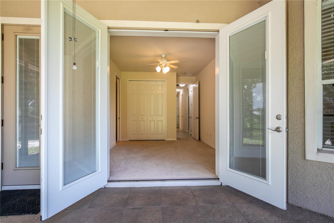
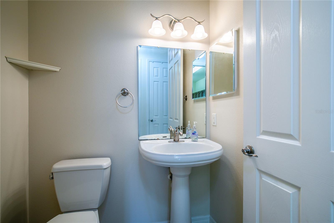
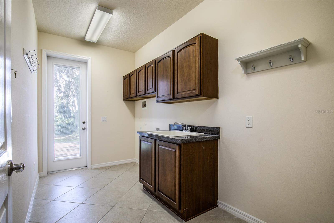
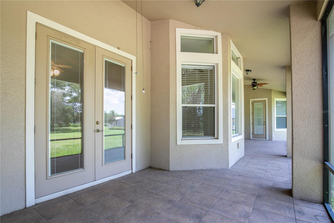
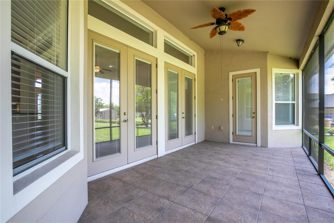
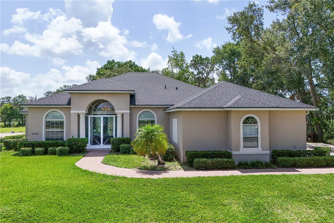
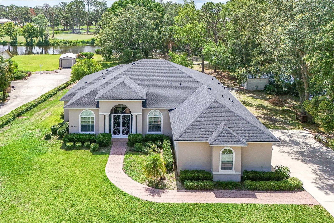
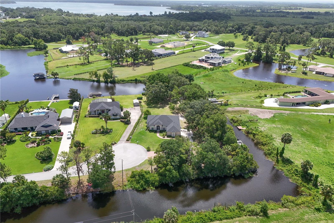
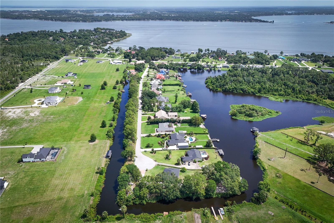
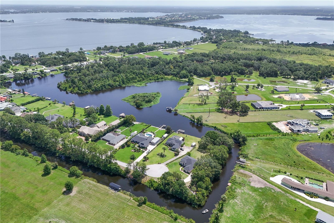
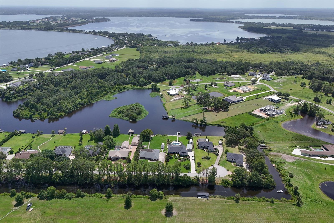
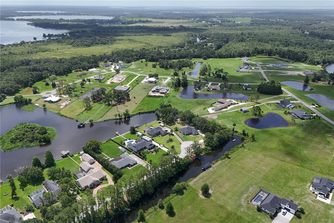
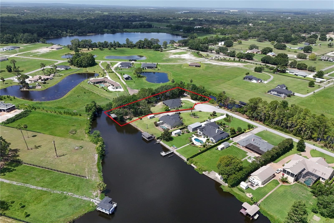
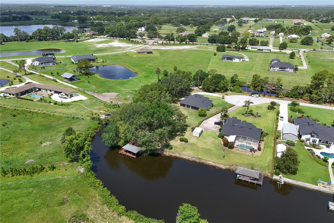
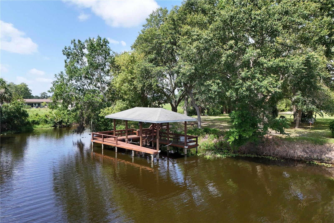
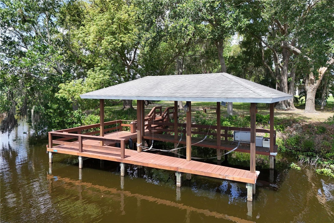
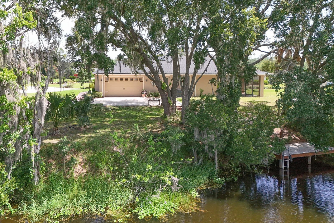
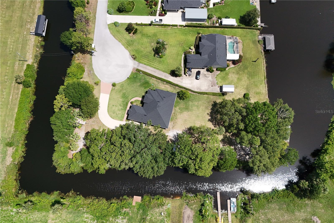
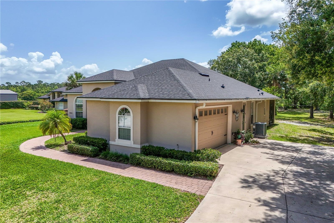
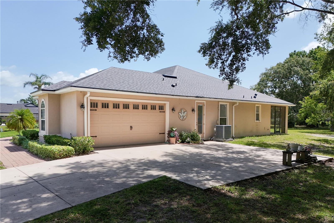
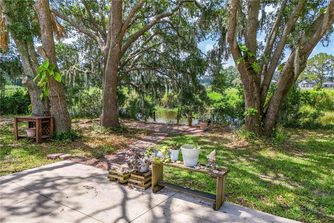
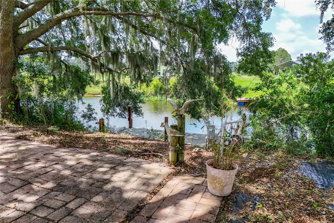
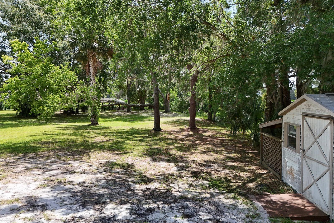
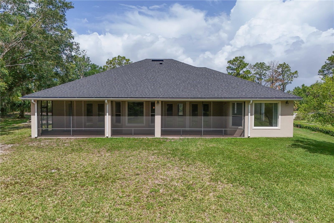
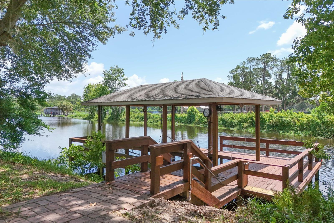
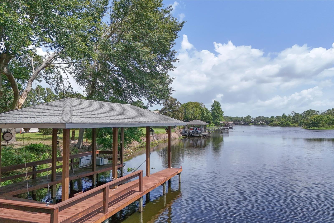
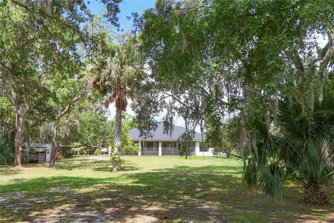
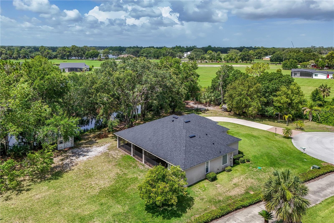
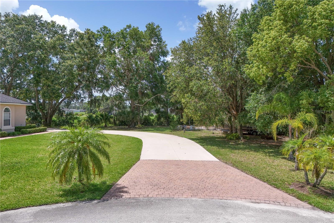
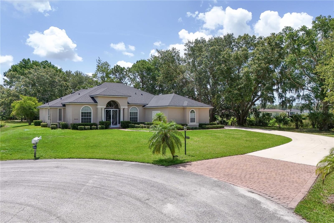
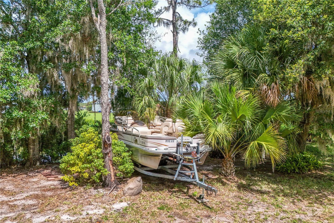
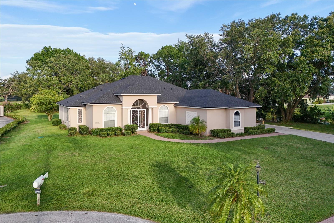
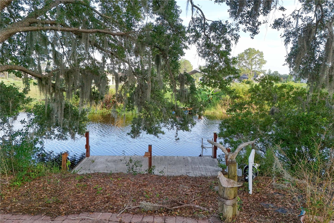
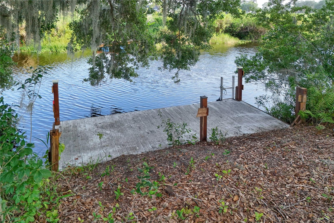
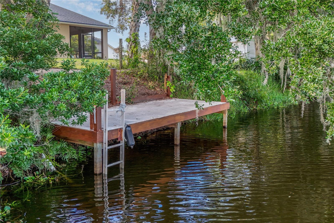
- MLS#: G5098034 ( Residential )
- Street Address: 29152 David Court
- Viewed: 3
- Price: $859,900
- Price sqft: $253
- Waterfront: Yes
- Wateraccess: Yes
- Waterfront Type: Canal - Freshwater
- Year Built: 2008
- Bldg sqft: 3398
- Bedrooms: 4
- Total Baths: 3
- Full Baths: 2
- 1/2 Baths: 1
- Garage / Parking Spaces: 2
- Days On Market: 6
- Additional Information
- Geolocation: 28.7708 / -81.6887
- County: LAKE
- City: TAVARES
- Zipcode: 32778
- Subdivision: Shirley Shores First Add
- Elementary School: Astatula Elem
- Middle School: Tavares
- High School: Tavares
- Provided by: PICKET FENCE REALTY LLC
- Contact: Melissa Samar
- 352-801-8000

- DMCA Notice
-
DescriptionDreaming of waterfront living on the harris chain of lakes? Want some room to grow or a property that gives you extra space? How about 767 feet of water frontage with direct access to the harris chain? This is a rare opportunity for a unique property. No hoa!!! Off the beaten path but still so close to everything you need, shirley shores is home to neighbors who enjoy a little elbow room and some of that old florida charm. Your new home is on a cul de sac where you own the entire end of the peninsula. This property has water on three sides where you are surrounded by natural beauty, luxury homes on spacious lots, majestic oaks, and a canal leading to the harris chain of lakes. Travel by boat throughout the chain and enjoy visiting downtown areas for shopping and dining, or cruise the local waterways and historic canals. With 1. 2 acres, you'll enjoy a huge yard with plenty of room for a pool, and room for a garden, accessory dwellings, and all your toys. Have a lot of friends with boats? There are two docks here; one behind the home with a covered lift for your boat and another open dock on the side of the property, closer to the house. Inside this custom built home, you'll enter through the front door into a formal living room with incredible views of the back yard, as well as an adjacent formal dining space. Off to the other side is a den which overlooks the beautiful front yard and the canal on the opposite side of your yard. This split floor plan has 4 bedrooms (one is a den) and 2 and a half baths and will offer everyone a space to call their own. The primary suite is a true oasis. It has a beautiful picture window overlooking the backyard as well as a door that opens to the lanai. A large en suite bath has 2 walk in closets, double vanity, soaking tub, linen closet, and walk in shower. On the opposite end of the home are two guest suites joined by a jack and jill bath with access to the lanai. This would make a perfect pool bath! There is a half bath near the garage as well as an inside laundry room. Back inside, in the center of the home, the kitchen is a great place for gatherings. With a breakfast bar, island, butler's pantry, and a breakfast nook, along with plenty of storage, would make any chef happy. The home has a new roof in 2025, new hvac in 2024, 220 electrical service in the garage, tons of storage inside, a shed, and the interior is handicap accessible. This home has been loved by its original owners for so many years and now it is your time to enjoy waterfront living. Come and see it today!
All
Similar
Features
Waterfront Description
- Canal - Freshwater
Accessibility Features
- Accessible Approach with Ramp
- Accessible Bedroom
- Accessible Entrance
- Accessible Full Bath
- Accessible Kitchen
Appliances
- Cooktop
- Dishwasher
- Microwave
- Range Hood
- Refrigerator
- Water Softener
Home Owners Association Fee
- 0.00
Carport Spaces
- 0.00
Close Date
- 0000-00-00
Cooling
- Central Air
Country
- US
Covered Spaces
- 0.00
Exterior Features
- French Doors
- Lighting
- Storage
Flooring
- Carpet
- Tile
Furnished
- Unfurnished
Garage Spaces
- 2.00
Heating
- Central
High School
- Tavares High
Insurance Expense
- 0.00
Interior Features
- Accessibility Features
- Ceiling Fans(s)
- Dry Bar
- Eat-in Kitchen
- High Ceilings
- In Wall Pest System
- Primary Bedroom Main Floor
- Solid Surface Counters
- Solid Wood Cabinets
- Split Bedroom
- Walk-In Closet(s)
- Window Treatments
Legal Description
- SHIRLEY SHORES FIRST ADD LOT 24 PB 25 PG 1 ORB 1821 PG 1601 ORB 4674 PG 2241
Levels
- One
Living Area
- 2425.00
Lot Features
- Cul-De-Sac
- FloodZone
- In County
- Irregular Lot
- Level
- Unincorporated
Middle School
- Tavares Middle
Area Major
- 32778 - Tavares / Deer Island
Net Operating Income
- 0.00
Occupant Type
- Vacant
Open Parking Spaces
- 0.00
Other Expense
- 0.00
Other Structures
- Shed(s)
Parcel Number
- 02-20-26-0330-000-02400
Parking Features
- Driveway
- Garage Door Opener
- Garage Faces Side
Possession
- Close Of Escrow
Property Type
- Residential
Roof
- Shingle
School Elementary
- Astatula Elem
Sewer
- Septic Tank
Style
- Custom
Tax Year
- 2024
Township
- 20
Utilities
- BB/HS Internet Available
View
- Trees/Woods
- Water
Virtual Tour Url
- https://www.propertypanorama.com/instaview/stellar/G5098034
Water Source
- Canal/Lake For Irrigation
- Well
Year Built
- 2008
Zoning Code
- R-2
Listing Data ©2025 Greater Fort Lauderdale REALTORS®
Listings provided courtesy of The Hernando County Association of Realtors MLS.
Listing Data ©2025 REALTOR® Association of Citrus County
Listing Data ©2025 Royal Palm Coast Realtor® Association
The information provided by this website is for the personal, non-commercial use of consumers and may not be used for any purpose other than to identify prospective properties consumers may be interested in purchasing.Display of MLS data is usually deemed reliable but is NOT guaranteed accurate.
Datafeed Last updated on June 15, 2025 @ 12:00 am
©2006-2025 brokerIDXsites.com - https://brokerIDXsites.com
