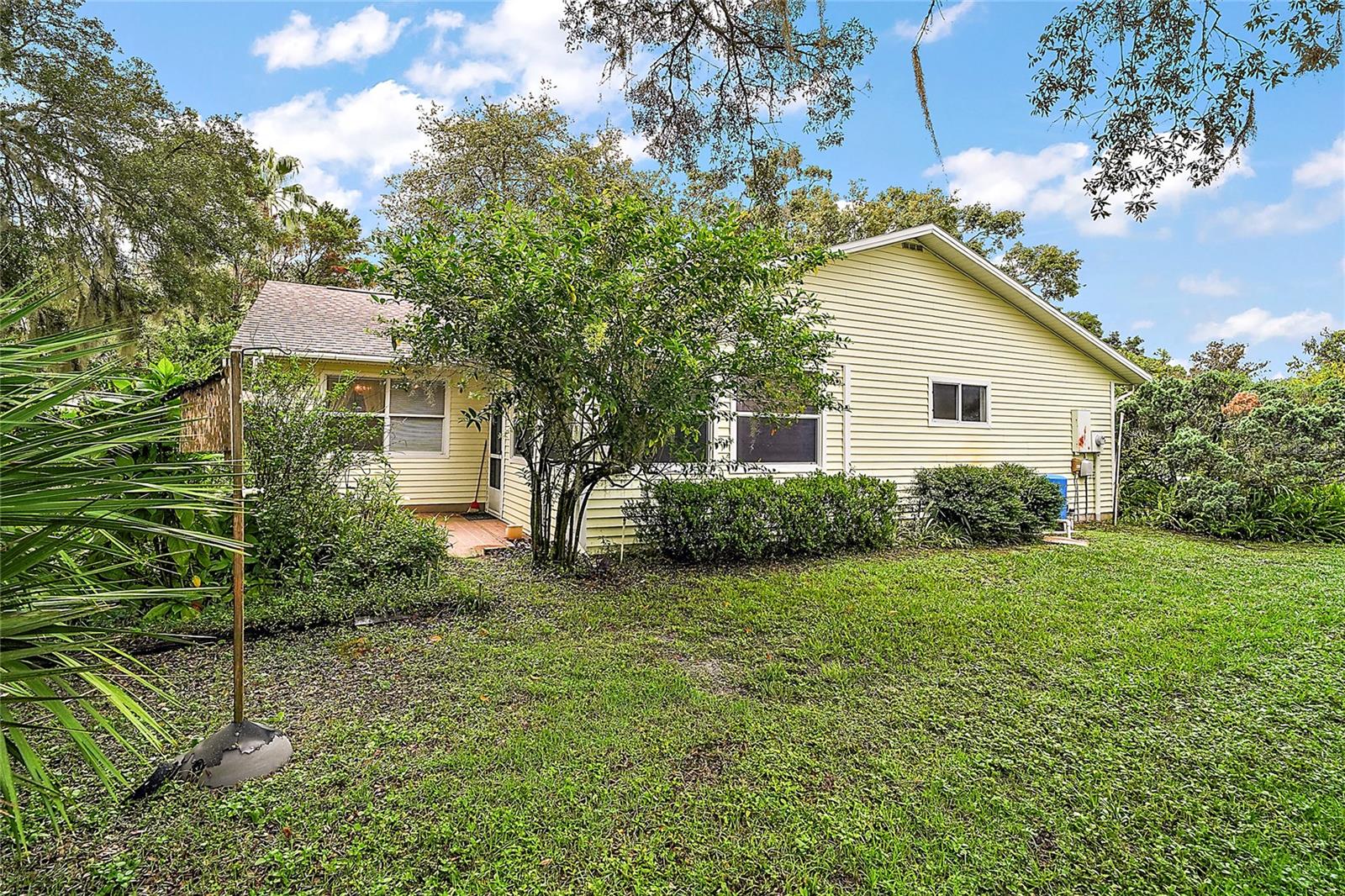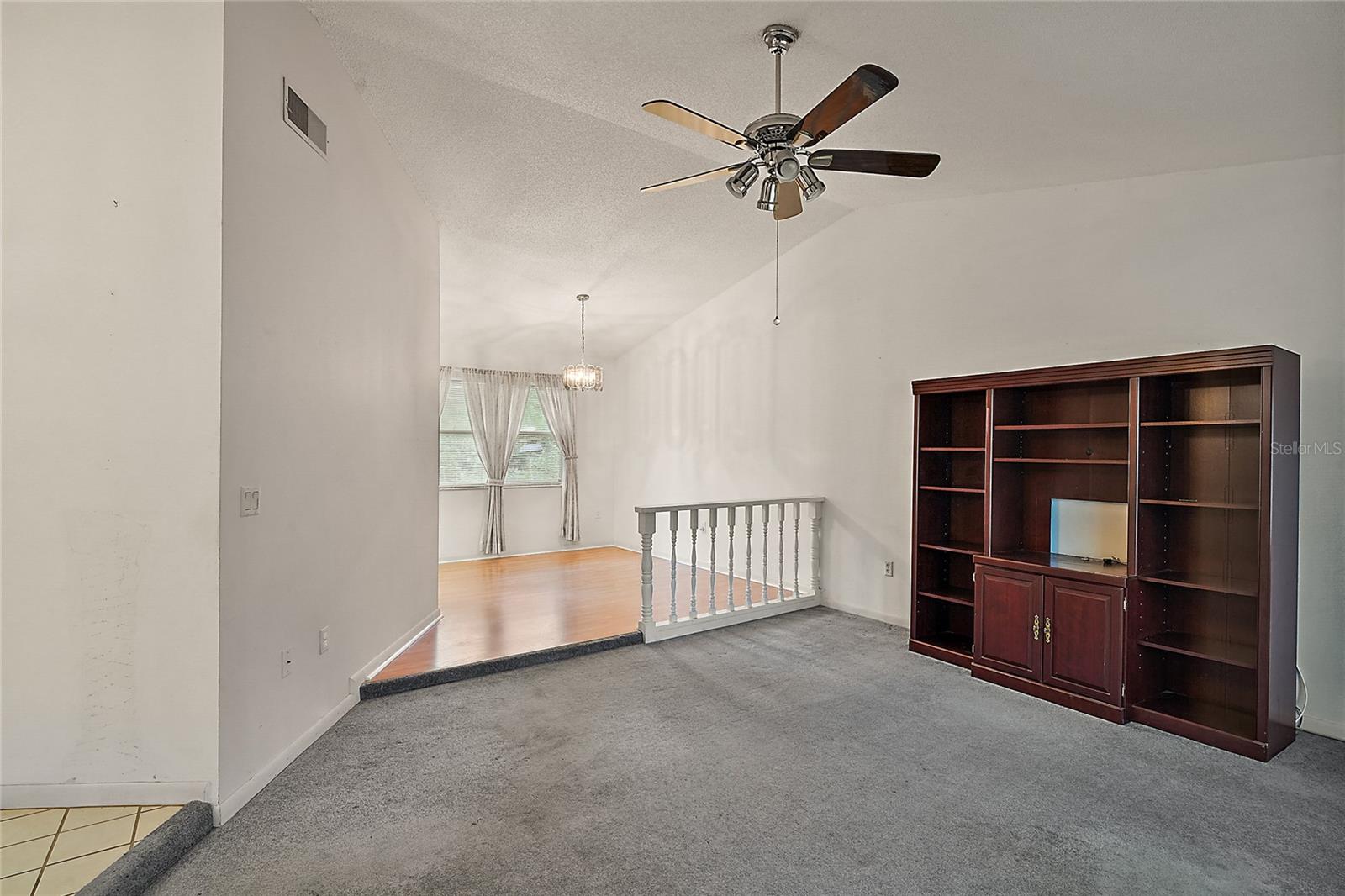Share this property:
Contact Tyler Fergerson
Schedule A Showing
Request more information
- Home
- Property Search
- Search results
- 24 Brigadoon Circle, LEESBURG, FL 34788
Property Photos
































- MLS#: G5097853 ( Residential )
- Street Address: 24 Brigadoon Circle
- Viewed: 4
- Price: $188,000
- Price sqft: $90
- Waterfront: No
- Year Built: 1986
- Bldg sqft: 2100
- Bedrooms: 2
- Total Baths: 2
- Full Baths: 2
- Garage / Parking Spaces: 1
- Days On Market: 8
- Additional Information
- Geolocation: 28.8539 / -81.7788
- County: LAKE
- City: LEESBURG
- Zipcode: 34788
- Subdivision: Scottish Highlands Condo Ph B
- Elementary School: Treadway Elem
- Middle School: Tavares
- High School: Tavares
- Provided by: RE/MAX PREMIER REALTY
- Contact: James Donovan
- 352-735-4060

- DMCA Notice
-
DescriptionNestled in a golf cart friendly neighborhood, this well maintained 2 bedroom home offers both comfort and convenience. Highlights include a large bonus room, perfect for hobbies or a home office, and a spacious oversized 1 car garage. Recent updates like a NEW roof (2021) and beautiful landscaping enhance the home's appeal. Enjoy a lively community with access to a clubhouse, pool, spa, pickleball/tennis courts, and an array of activities. Enjoy easy access to healthcare, shopping, dining, and nightlife ensures you're always close to what matters most. Wake up to cozy breakfasts in the morning at the breakfast nook off the kitchen and dining room. Dining room overlooks the back patio and gardens for plenty of bird and nature watching. Low HOA fees include cable and internet and private sewer. Don't miss the opportunity to enjoy this fantastic 55+ lifestyleschedule your showing today!
All
Similar
Features
Appliances
- Dishwasher
- Disposal
- Dryer
- Gas Water Heater
- Range
- Range Hood
- Refrigerator
- Washer
Association Amenities
- Cable TV
- Clubhouse
- Fence Restrictions
- Pickleball Court(s)
- Pool
- Recreation Facilities
- Shuffleboard Court
- Spa/Hot Tub
- Tennis Court(s)
- Vehicle Restrictions
Home Owners Association Fee
- 200.00
Home Owners Association Fee Includes
- Cable TV
- Common Area Taxes
- Pool
- Management
- Private Road
Association Name
- Denise Palek
Association Phone
- 352-742-3367
Carport Spaces
- 0.00
Close Date
- 0000-00-00
Cooling
- Central Air
Country
- US
Covered Spaces
- 0.00
Exterior Features
- Rain Barrel/Cistern(s)
- Rain Gutters
Flooring
- Carpet
- Linoleum
- Vinyl
Garage Spaces
- 1.00
Heating
- Central
High School
- Tavares High
Insurance Expense
- 0.00
Interior Features
- Ceiling Fans(s)
- Eat-in Kitchen
- Living Room/Dining Room Combo
- Primary Bedroom Main Floor
- Thermostat
- Walk-In Closet(s)
Legal Description
- SCOTTISH HIGHLANDS CONDOMINIUM PHASE B UNIT 24B & 1/650 INT IN COMMON ELEMENTS CB 2 PGS 2-3 ORB 2561 PG 415 ORB 5139 PG 1115 ORB 6211 PG 275
Levels
- One
Living Area
- 1230.00
Lot Features
- Corner Lot
Middle School
- Tavares Middle
Area Major
- 34788 - Leesburg / Haines Creek
Net Operating Income
- 0.00
Occupant Type
- Vacant
Open Parking Spaces
- 0.00
Other Expense
- 0.00
Parcel Number
- 11-19-25-0060-000-024B0
Parking Features
- Garage Door Opener
- Off Street
Pets Allowed
- Breed Restrictions
- Cats OK
- Dogs OK
- Number Limit
- Size Limit
Property Type
- Residential
Roof
- Shingle
School Elementary
- Treadway Elem
Sewer
- Private Sewer
Style
- Ranch
Tax Year
- 2024
Township
- 19S
Utilities
- Cable Connected
- Electricity Available
- Natural Gas Connected
- Sewer Connected
- Sprinkler Well
- Underground Utilities
- Water Connected
Virtual Tour Url
- https://myre.io/07as5Idgw1Hl
Water Source
- Private
- Well
Year Built
- 1986
Zoning Code
- R-6
Listing Data ©2025 Greater Fort Lauderdale REALTORS®
Listings provided courtesy of The Hernando County Association of Realtors MLS.
Listing Data ©2025 REALTOR® Association of Citrus County
Listing Data ©2025 Royal Palm Coast Realtor® Association
The information provided by this website is for the personal, non-commercial use of consumers and may not be used for any purpose other than to identify prospective properties consumers may be interested in purchasing.Display of MLS data is usually deemed reliable but is NOT guaranteed accurate.
Datafeed Last updated on June 15, 2025 @ 12:00 am
©2006-2025 brokerIDXsites.com - https://brokerIDXsites.com
