Share this property:
Contact Tyler Fergerson
Schedule A Showing
Request more information
- Home
- Property Search
- Search results
- 3575 Gloria Avenue, MIMS, FL 32754
Property Photos
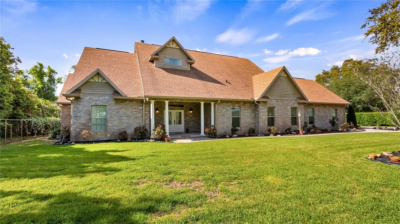

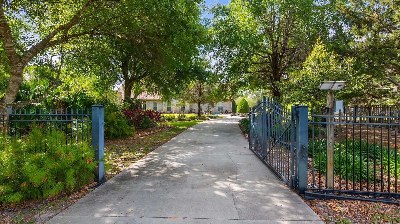
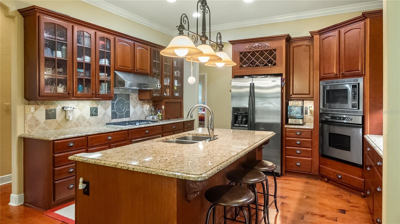
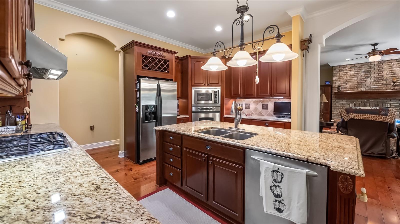
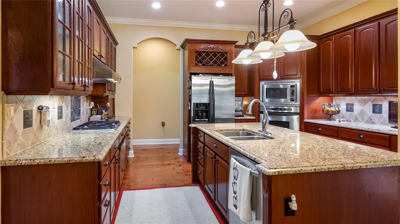
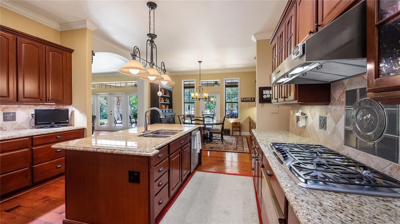
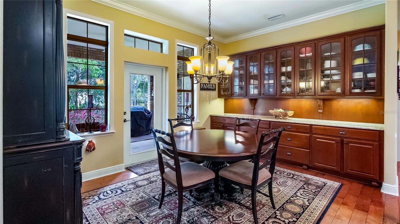
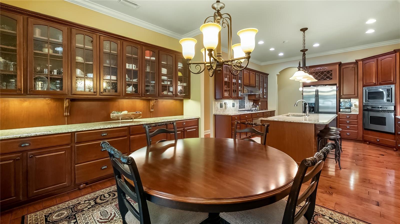
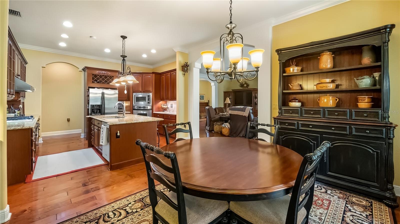
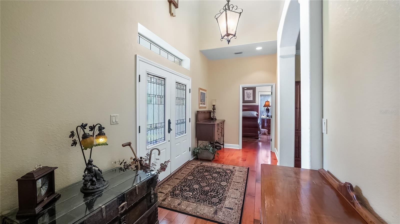
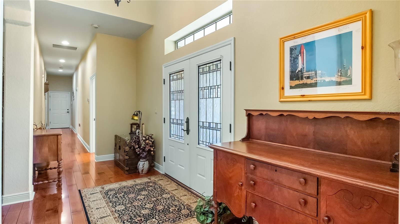
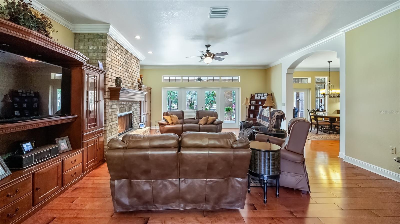
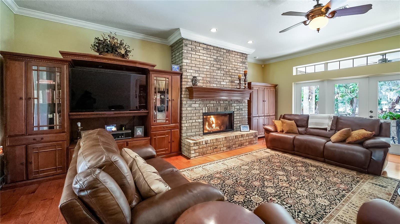
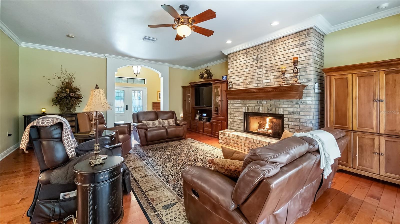
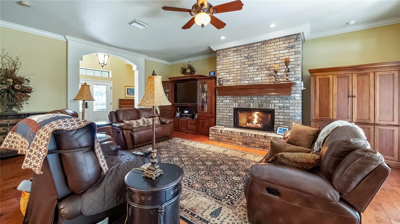
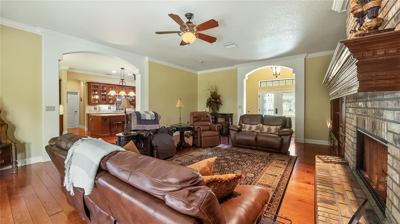
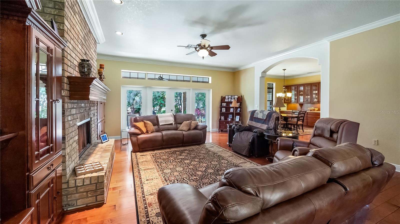
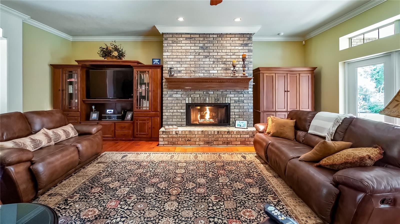
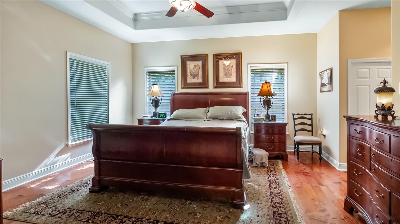

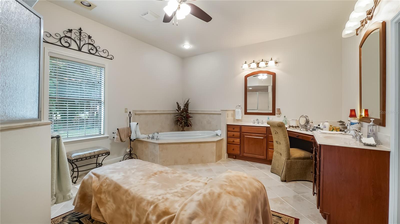
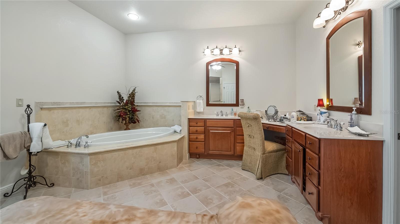
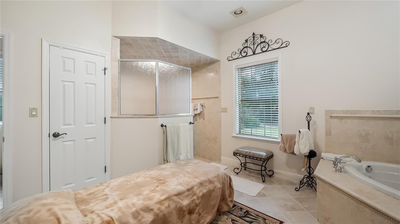
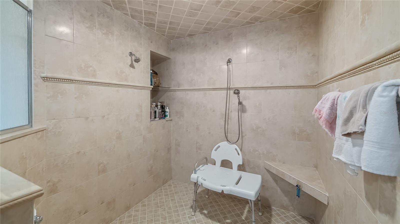
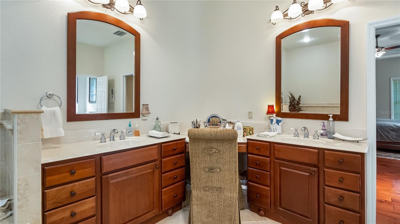
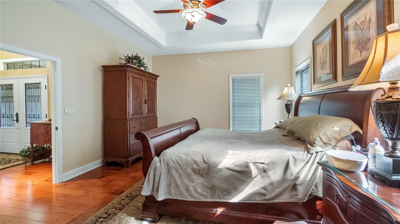
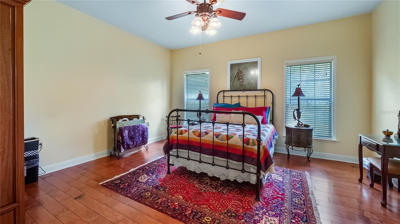
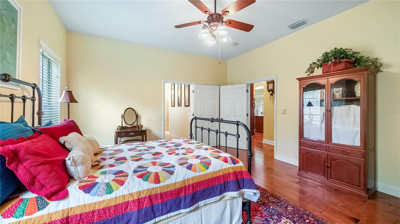

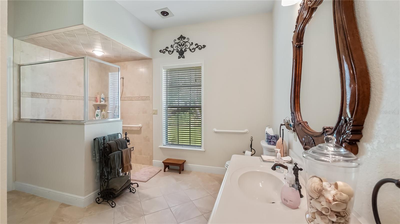
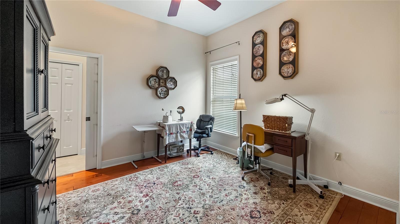

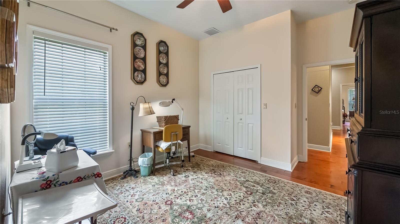
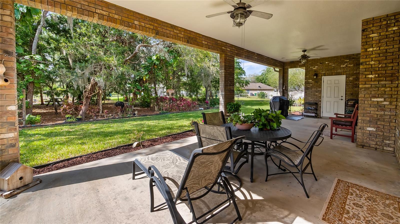
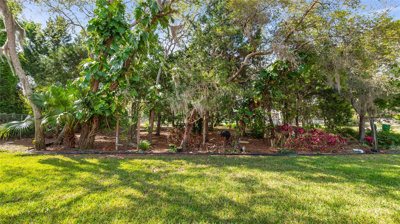
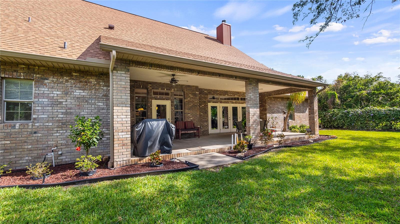

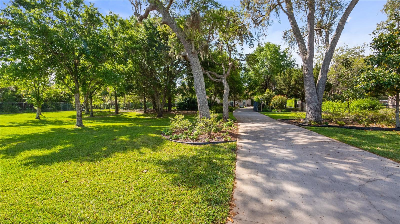
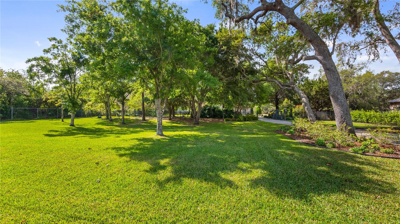
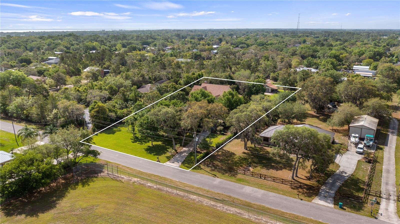
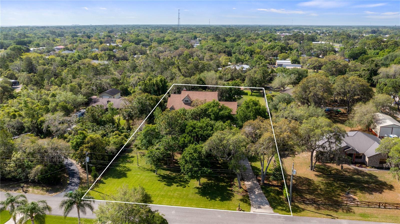
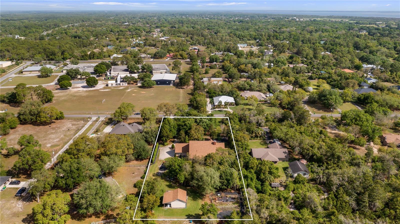
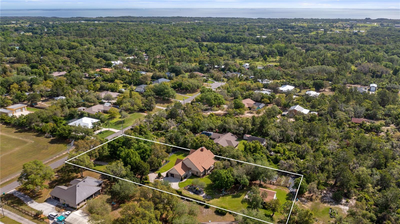
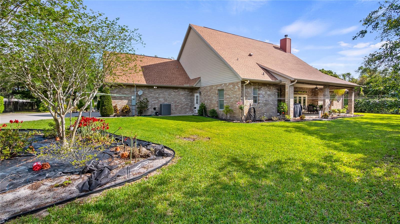
- MLS#: G5095620 ( Residential )
- Street Address: 3575 Gloria Avenue
- Viewed: 8
- Price: $625,000
- Price sqft: $175
- Waterfront: No
- Year Built: 2004
- Bldg sqft: 3572
- Bedrooms: 3
- Total Baths: 3
- Full Baths: 3
- Garage / Parking Spaces: 3
- Days On Market: 9
- Additional Information
- Geolocation: 28.6999 / -80.8564
- County: BREVARD
- City: MIMS
- Zipcode: 32754
- Subdivision: Pinewood Hills
- Provided by: PREMIER SOTHEBYS INT'L REALTY
- Contact: Dawn Giachetti
- 407-581-7888

- DMCA Notice
-
DescriptionSpacious elegance, a custom brick estate with exceptional features. On an expansive lot, this magnificent custom brick home offers extraordinary space and luxurious amenities. The property boasts not only a massive 27 by 27 foot oversized two car attached garage but also an additional 500 square foot detached garage plus a carport, creating a setup for boat storage or multiple vehicles. Upon entering this immaculate residence, you'll be struck by the generous proportions throughout. The home features exceptionally large bedrooms and three full baths that provide comfort and accessibility. The primary bath stands as a testament to thoughtful design, featuring a relaxing garden tub alongside a wheelchair accessible shower. Dual vanities and a dedicated makeup desk area add convenience and luxury to your daily routine, while the walk in closets provide abundant storage space. The guest bath, also impressively sized, sits adjacent to the second bedroom, creating an ideal arrangement for an in law suite if desired. This thoughtful layout offers privacy and independence for extended family or visitors. The heart of the home showcases a spacious kitchen adorned with elegant granite countertops, a professional gas range and high quality stainless steel appliances including built in ovens. Custom kitchen cabinetry with pretty glass fronts extends into the dining area, where additional granite serving counters create a seamless flow for entertaining. The substantial living room centers around a cozy gas fireplace, ideal for gathering with loved ones. Indoor outdoor living reaches its pinnacle with the expansive covered porch, complete with ceiling fans for comfort in any season and convenient access to the third bath. This extensive outdoor living space makes barbecuing and outdoor entertaining a pleasure throughout the year. The meticulously landscaped grounds feature mature plants, shrubs and flowering bushes that create a lush, established feel. Vibrant St. Augustine grass surrounds the home, maintained by an irrigation system for year round beauty. The fully fenced property with a gated entrance offers security and privacy, while a designated area stands ready for a future garden where you can grow your fresh vegetables. Architectural details elevate the home's aesthetic appeal, including crown molding, oversized baseboards, a pitched roof that adds architectural interest, and transom windows above doors that welcome additional natural light throughout the interior spaces. This pristine property enjoys a prime location just 15 minutes from Titusville, 30 minutes from The Cape, and less than an hour from Orlando International Airport, combining peaceful living with convenient access to amenities and transportation. Please see the interior/drone video and make your appointment today!
All
Similar
Features
Accessibility Features
- Accessible Bedroom
- Accessible Common Area
- Accessible Full Bath
- Visitor Bathroom
- Accessible Hallway(s)
- Accessible Central Living Area
Appliances
- Built-In Oven
- Cooktop
- Dishwasher
- Electric Water Heater
- Microwave
- Range Hood
- Refrigerator
Home Owners Association Fee
- 0.00
Carport Spaces
- 1.00
Close Date
- 0000-00-00
Cooling
- Central Air
Country
- US
Covered Spaces
- 0.00
Exterior Features
- Irrigation System
- Sliding Doors
- Storage
Fencing
- Fenced
Flooring
- Tile
- Wood
Garage Spaces
- 2.00
Heating
- Central
- Natural Gas
Insurance Expense
- 0.00
Interior Features
- Ceiling Fans(s)
- Crown Molding
- Eat-in Kitchen
- Kitchen/Family Room Combo
- Primary Bedroom Main Floor
- Solid Wood Cabinets
- Split Bedroom
- Stone Counters
- Thermostat
- Walk-In Closet(s)
Legal Description
- PINEWOOD HILLS LOT 15
Levels
- One
Living Area
- 2843.00
Lot Features
- Landscaped
- Level
- Oversized Lot
- Street Dead-End
- Paved
Area Major
- 32754 - Mims
Net Operating Income
- 0.00
Occupant Type
- Owner
Open Parking Spaces
- 0.00
Other Expense
- 0.00
Other Structures
- Storage
Parcel Number
- 21-35-06-02-*-15
Parking Features
- Circular Driveway
- Driveway
- Garage Door Opener
- Garage Faces Side
- Oversized
Property Type
- Residential
Roof
- Shingle
Sewer
- Septic Tank
Style
- Custom
Tax Year
- 2024
Township
- 35
Utilities
- BB/HS Internet Available
- Cable Connected
- Electricity Connected
- Propane
View
- Trees/Woods
Virtual Tour Url
- https://vimeo.com/1073285936
Water Source
- Public
Year Built
- 2004
Listing Data ©2025 Greater Fort Lauderdale REALTORS®
Listings provided courtesy of The Hernando County Association of Realtors MLS.
Listing Data ©2025 REALTOR® Association of Citrus County
Listing Data ©2025 Royal Palm Coast Realtor® Association
The information provided by this website is for the personal, non-commercial use of consumers and may not be used for any purpose other than to identify prospective properties consumers may be interested in purchasing.Display of MLS data is usually deemed reliable but is NOT guaranteed accurate.
Datafeed Last updated on April 20, 2025 @ 12:00 am
©2006-2025 brokerIDXsites.com - https://brokerIDXsites.com
