Share this property:
Contact Tyler Fergerson
Schedule A Showing
Request more information
- Home
- Property Search
- Search results
- 769 Daybreak Place, LONGWOOD, FL 32750
Property Photos
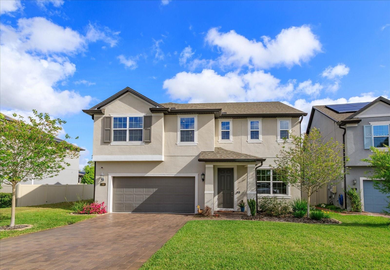

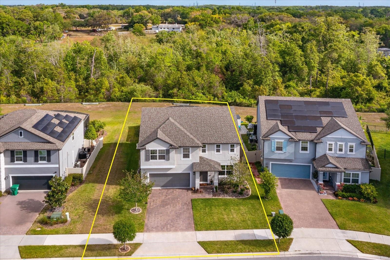
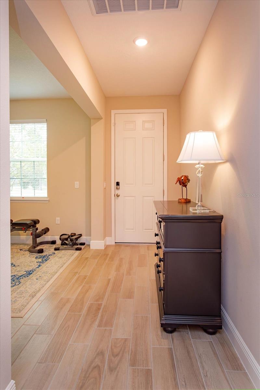
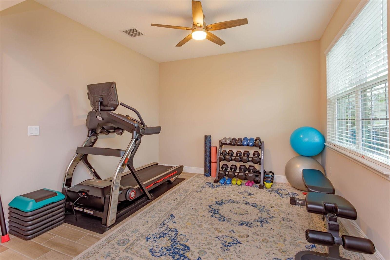
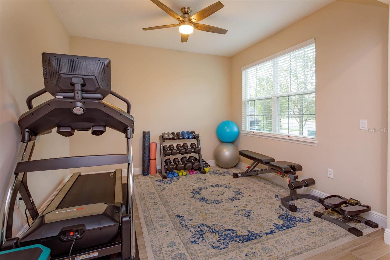
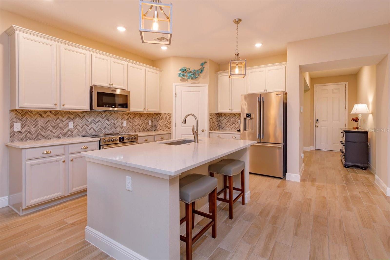

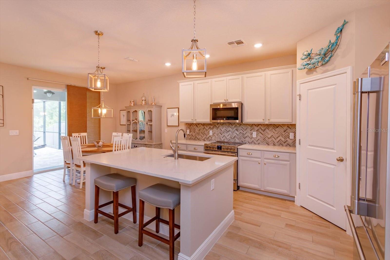
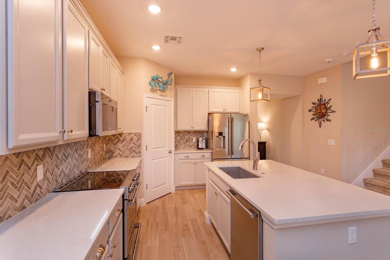
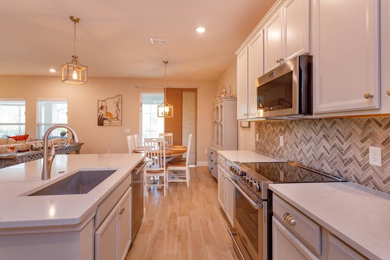
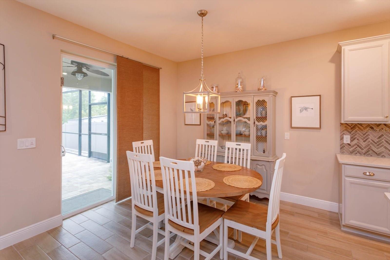
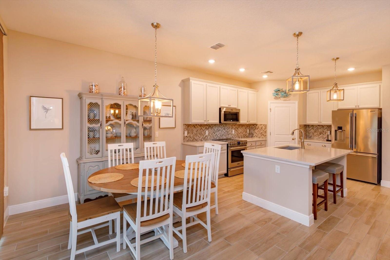
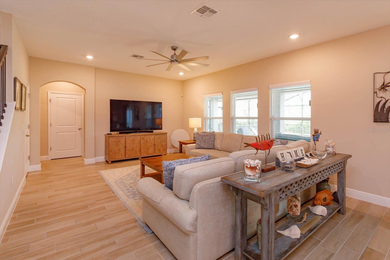
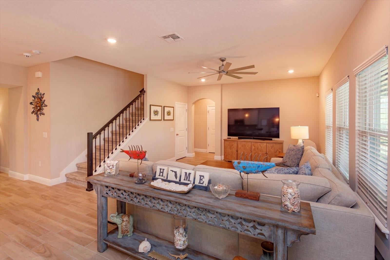
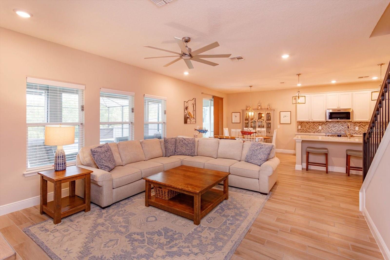

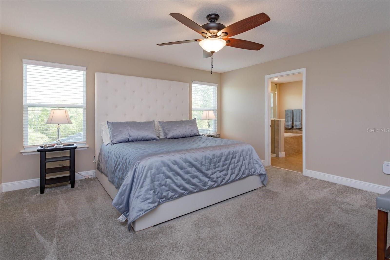
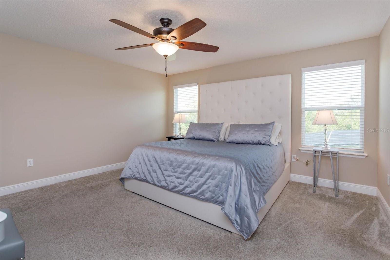
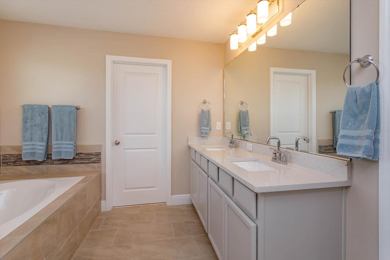
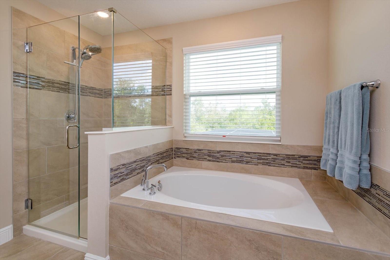
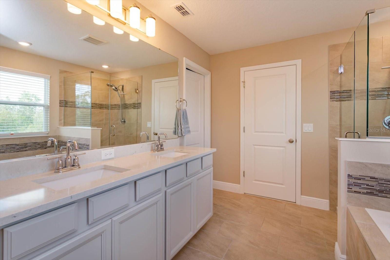
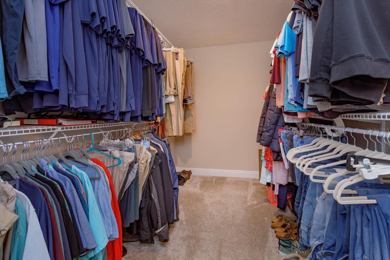

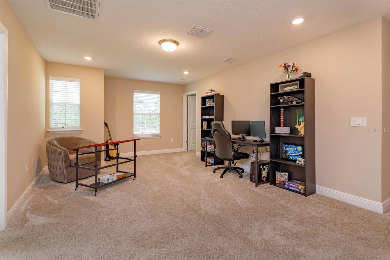
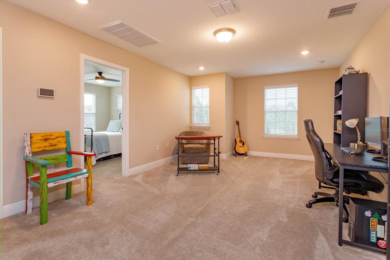

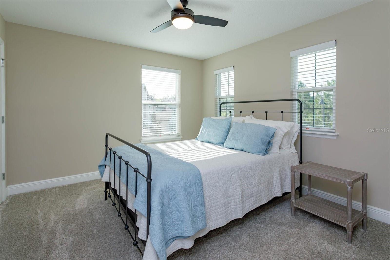
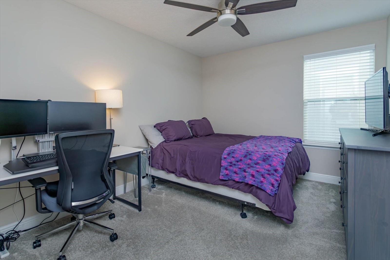
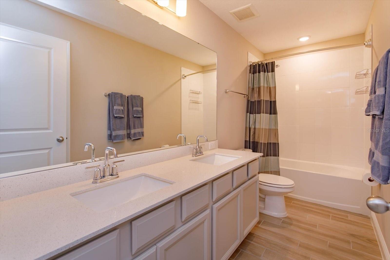
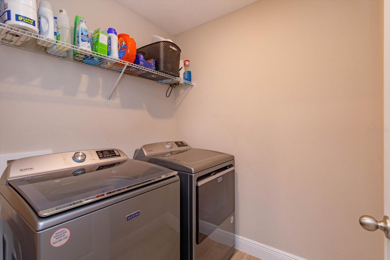
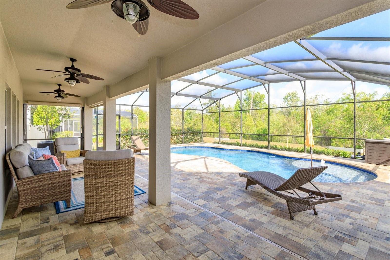
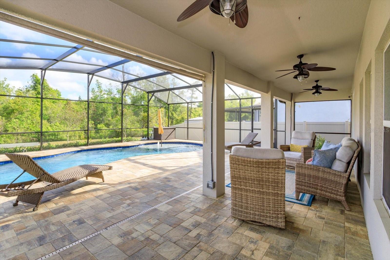
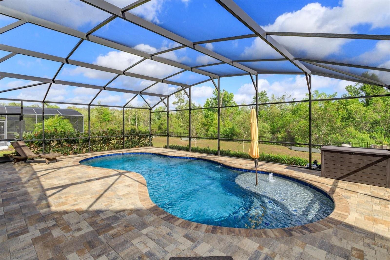
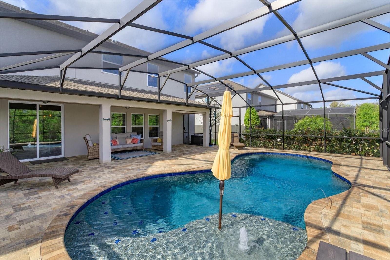
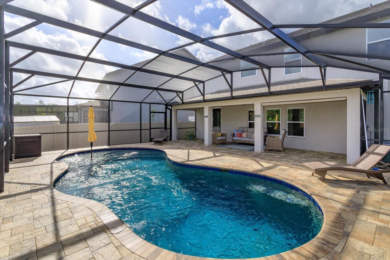
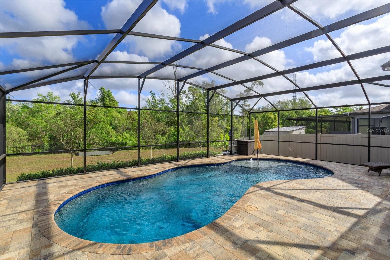
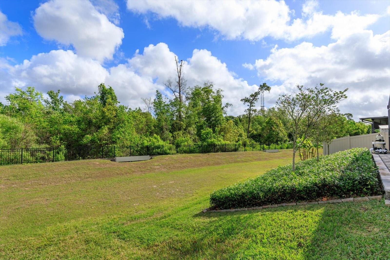
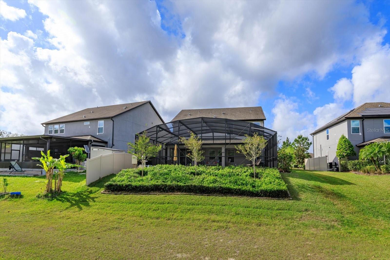
- MLS#: G5095556 ( Residential )
- Street Address: 769 Daybreak Place
- Viewed: 7
- Price: $679,995
- Price sqft: $206
- Waterfront: No
- Year Built: 2020
- Bldg sqft: 3305
- Bedrooms: 4
- Total Baths: 3
- Full Baths: 2
- 1/2 Baths: 1
- Garage / Parking Spaces: 2
- Days On Market: 9
- Additional Information
- Geolocation: 28.7122 / -81.3475
- County: SEMINOLE
- City: LONGWOOD
- Zipcode: 32750
- Subdivision: Oakmont Reserve Ph 2
- Elementary School: Longwood Elementary
- Middle School: Greenwood Lakes Middle
- High School: Lyman High
- Provided by: TRINITY REAL ESTATE SALES LLC
- Contact: Robin Boyd
- 321-299-3189

- DMCA Notice
-
DescriptionBeautiful 4 bedroom/2.5 bath house is now being offered in the serene Oakmont Reserve community. Youll be impressed by this like new home with its durable wood look tile flooring as you enter through the front door continuing throughout the first floor, to the wonderfully situated kitchen with quartz countertops and a tile backsplash. Venture outside to your back lanai where your dream oasis awaits. A large salt water pool with no back neighbors just a view of nature total tranquility! The pool offers a sundeck bubbler, 2 deck jets and plenty of room to soak up the sun! Head upstairs to the bedrooms and bonus area. The primary bedroom and bathroom are spacious and separate from the 3 other secondary rooms offering a peaceful sanctuary for the owners. The whole house is equipped with an APCO X air treatment system. There is a utility sink rough in in the garage, the front and stair windows are tinted, the driveway and lanai were recently sealed (12/24), and there is a butlers pantry/extra storage area just behind the great room. Conveniently located near the Cross Seminole and Seminole Wekiva Trails, shopping, restaurants, and much more! Book your showing today!
All
Similar
Features
Appliances
- Dishwasher
- Microwave
- Range
- Range Hood
- Refrigerator
Home Owners Association Fee
- 360.00
Association Name
- Bono & Associates Mgt. Co/ Mickey Bono
Association Phone
- 407-233-3560
Carport Spaces
- 0.00
Close Date
- 0000-00-00
Cooling
- Central Air
Country
- US
Covered Spaces
- 0.00
Exterior Features
- Irrigation System
- Rain Gutters
- Sidewalk
- Sliding Doors
Flooring
- Carpet
- Tile
Garage Spaces
- 2.00
Heating
- Electric
High School
- Lyman High
Insurance Expense
- 0.00
Interior Features
- Ceiling Fans(s)
- Eat-in Kitchen
- PrimaryBedroom Upstairs
- Split Bedroom
Legal Description
- LOT 13 OAKMONT RESERVE PHASE 2 PLAT BOOK 82 PAGES 54-56
Levels
- Two
Living Area
- 2581.00
Lot Features
- Conservation Area
- Sidewalk
Middle School
- Greenwood Lakes Middle
Area Major
- 32750 - Longwood East
Net Operating Income
- 0.00
Occupant Type
- Owner
Open Parking Spaces
- 0.00
Other Expense
- 0.00
Parcel Number
- 31-20-30-517-0000-0130
Parking Features
- Driveway
- Garage Door Opener
Pets Allowed
- Yes
Pool Features
- Gunite
- In Ground
- Salt Water
- Screen Enclosure
Possession
- Close Of Escrow
Property Type
- Residential
Roof
- Shingle
School Elementary
- Longwood Elementary
Sewer
- Public Sewer
Tax Year
- 2024
Township
- 20
Utilities
- Cable Available
- Electricity Connected
View
- Trees/Woods
Virtual Tour Url
- https://imaginethatpics.com/769-Daybreak-Pl/idx
Water Source
- Public
Year Built
- 2020
Zoning Code
- RES
Listing Data ©2025 Greater Fort Lauderdale REALTORS®
Listings provided courtesy of The Hernando County Association of Realtors MLS.
Listing Data ©2025 REALTOR® Association of Citrus County
Listing Data ©2025 Royal Palm Coast Realtor® Association
The information provided by this website is for the personal, non-commercial use of consumers and may not be used for any purpose other than to identify prospective properties consumers may be interested in purchasing.Display of MLS data is usually deemed reliable but is NOT guaranteed accurate.
Datafeed Last updated on April 20, 2025 @ 12:00 am
©2006-2025 brokerIDXsites.com - https://brokerIDXsites.com
