Share this property:
Contact Tyler Fergerson
Schedule A Showing
Request more information
- Home
- Property Search
- Search results
- 2756 Sequoyah Drive, HAINES CITY, FL 33844
Property Photos
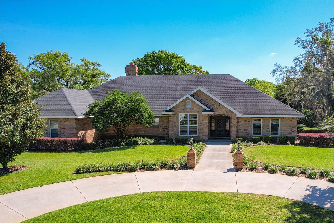

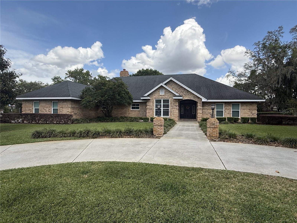
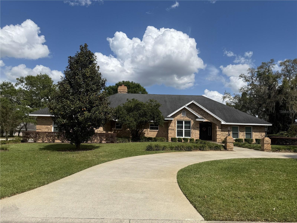
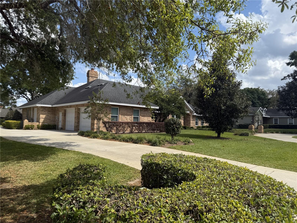
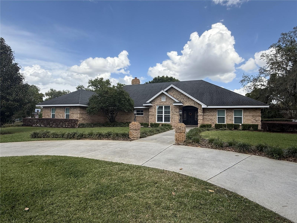
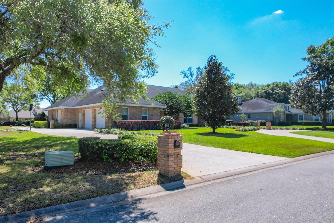
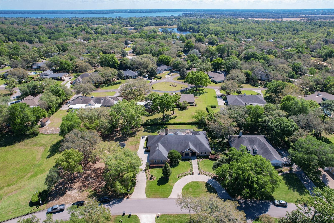
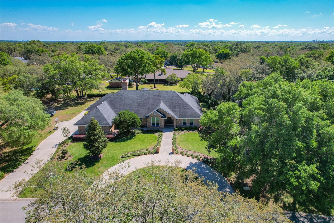
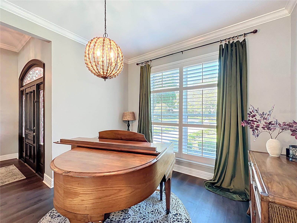

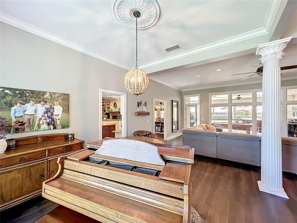
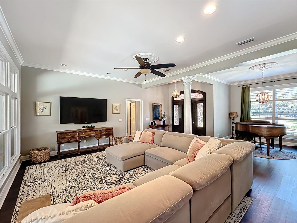

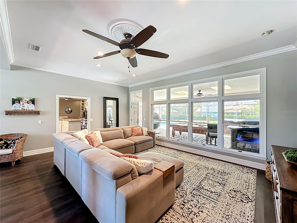

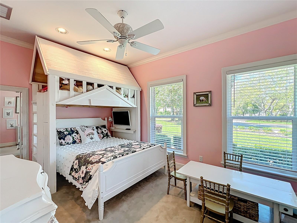

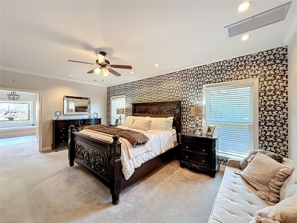
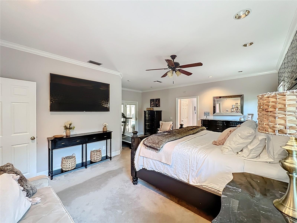
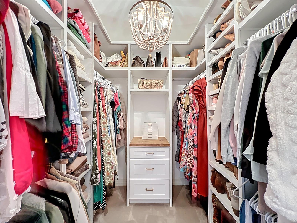
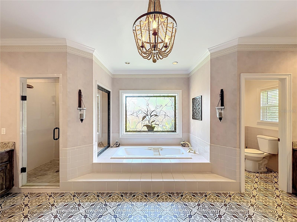
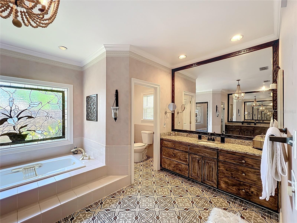
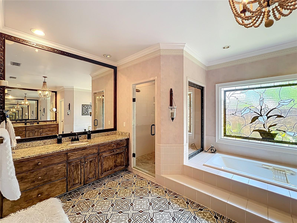
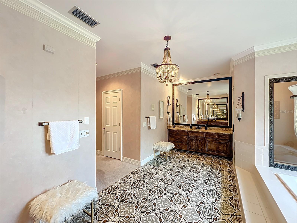
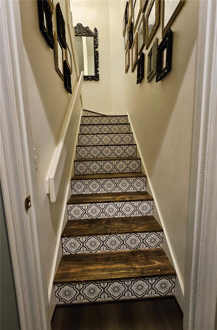
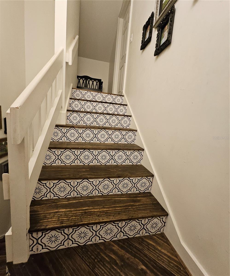
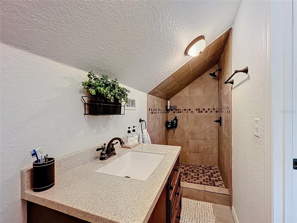
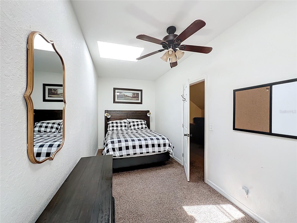
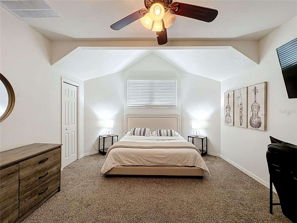
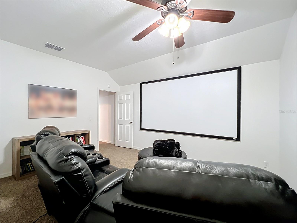
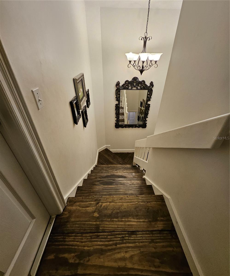
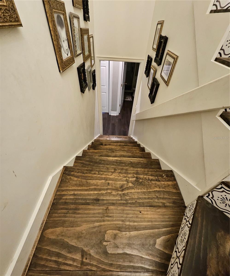
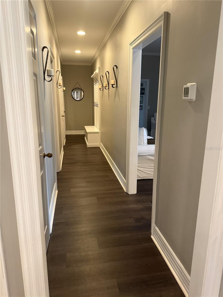
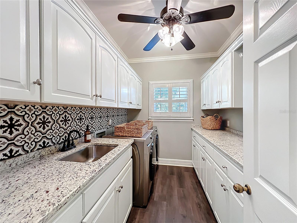

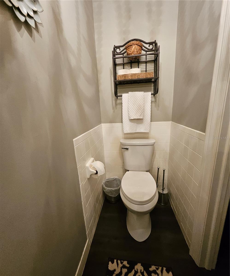
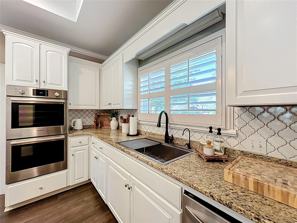
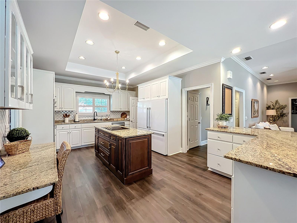
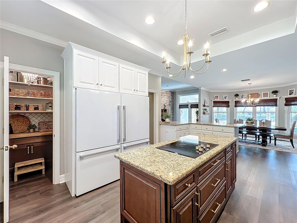
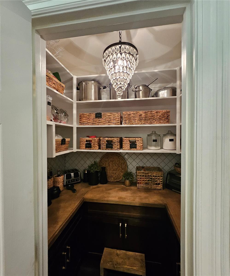
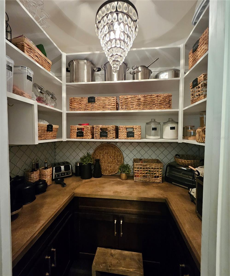
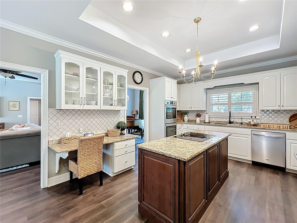
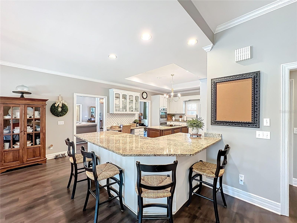
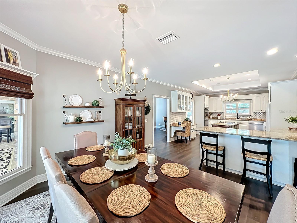
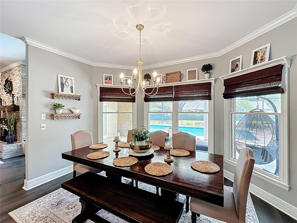
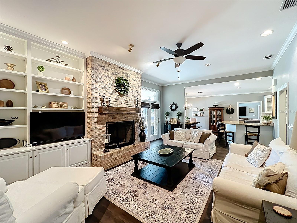
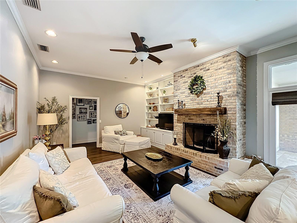
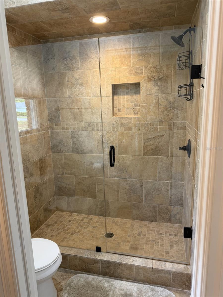
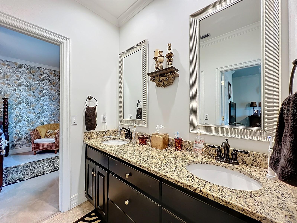
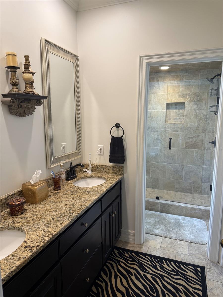
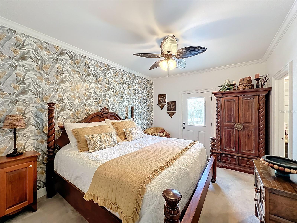
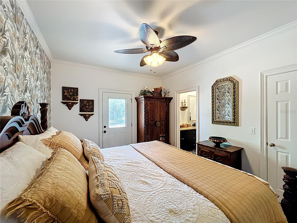
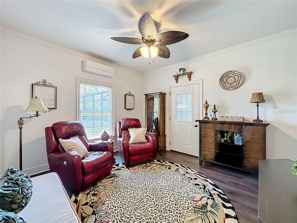
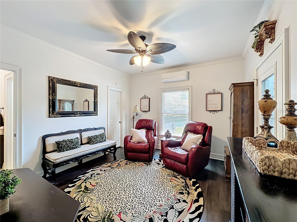
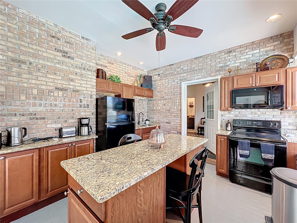
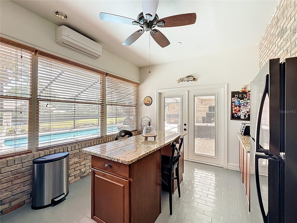
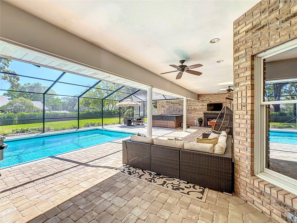
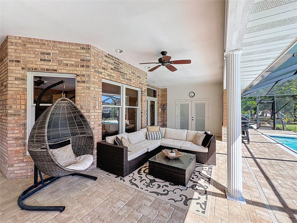
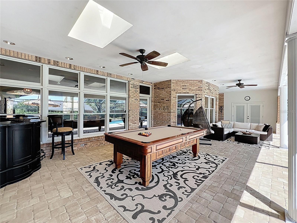
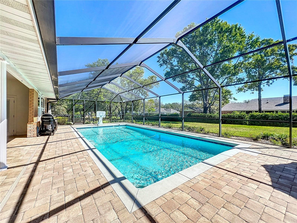
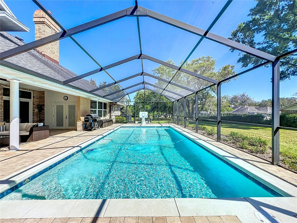
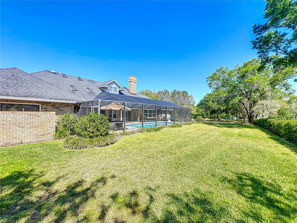
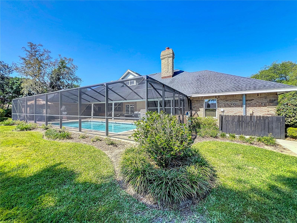
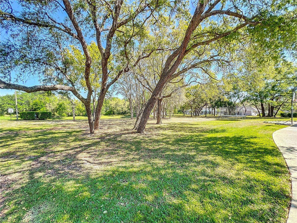
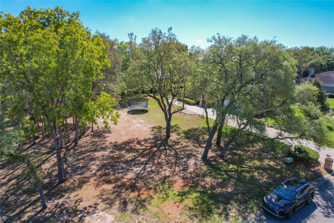
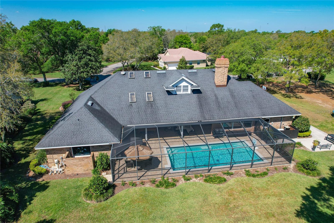
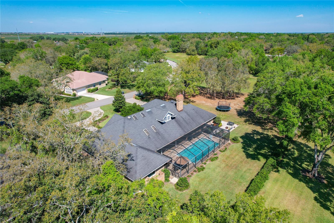
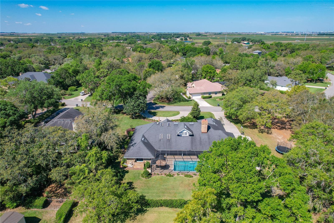
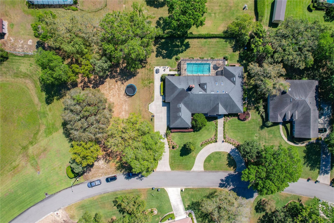
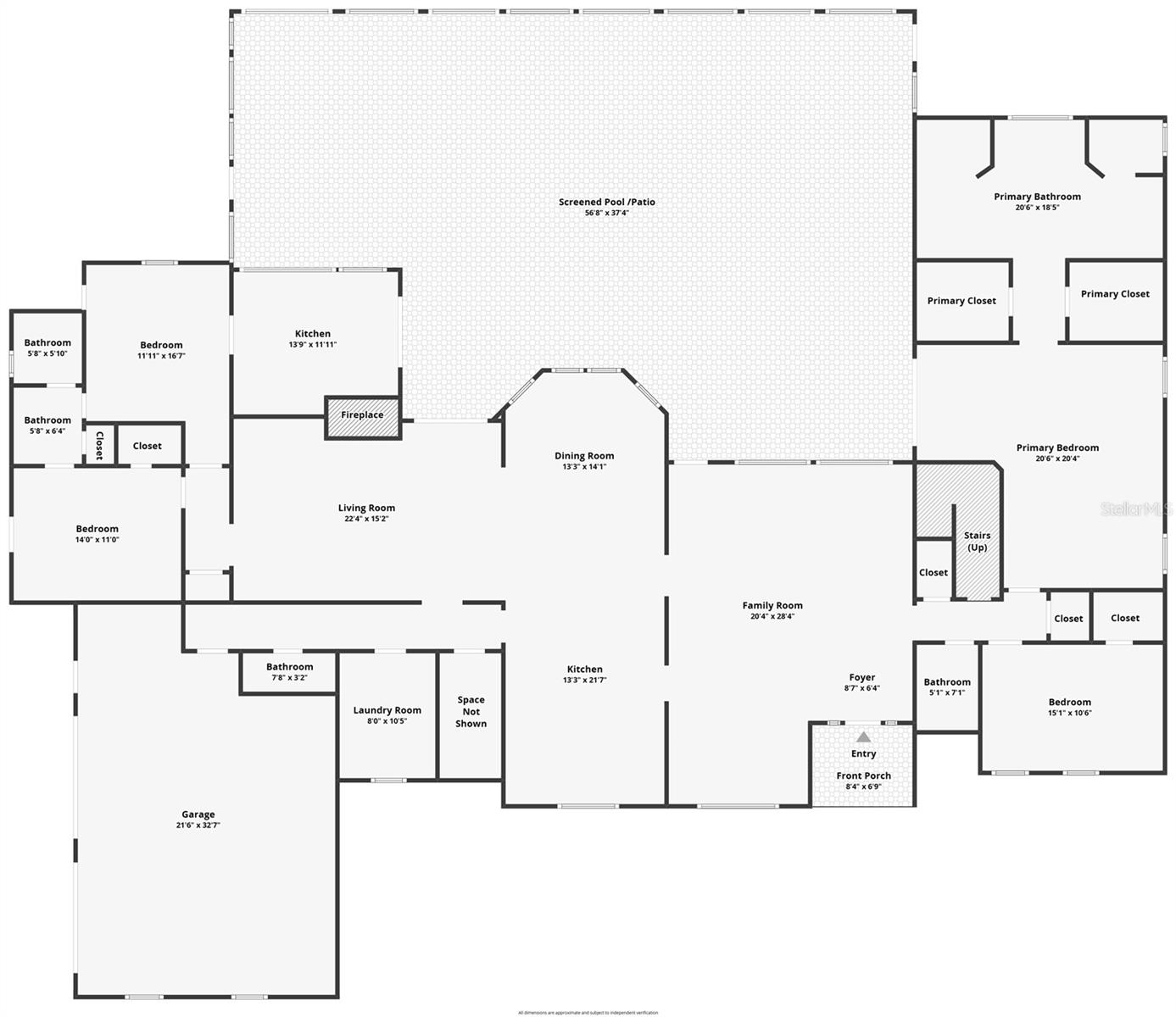
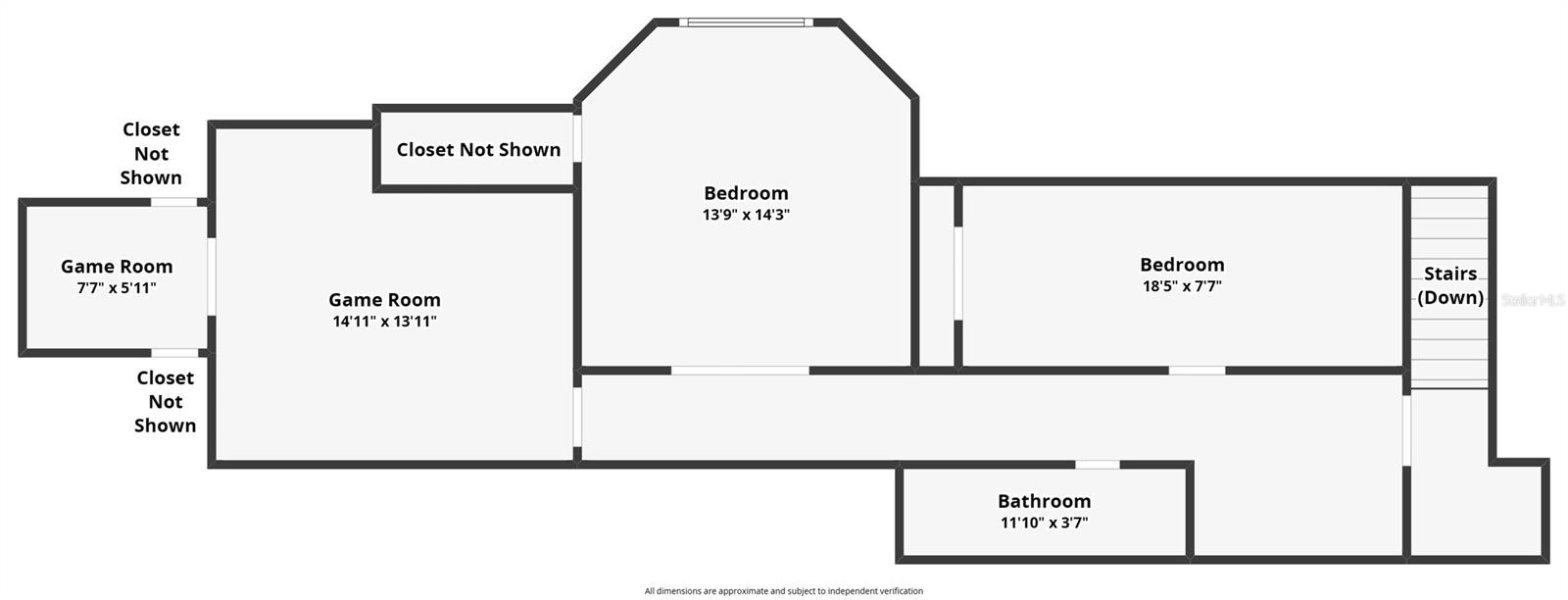
- MLS#: G5095075 ( Residential )
- Street Address: 2756 Sequoyah Drive
- Viewed: 7
- Price: $950,000
- Price sqft: $193
- Waterfront: No
- Year Built: 1989
- Bldg sqft: 4931
- Bedrooms: 7
- Total Baths: 5
- Full Baths: 4
- 1/2 Baths: 1
- Garage / Parking Spaces: 2
- Days On Market: 19
- Additional Information
- Geolocation: 28.0585 / -81.5587
- County: POLK
- City: HAINES CITY
- Zipcode: 33844
- Subdivision: Sequoyah Ridge
- Elementary School: Sandhill Elem
- Middle School: Lake Marion Creek Middle
- High School: Haines City Senior High
- Provided by: REALTY PROFESSIONALS OF FL,LLC
- Contact: Rae Chidlow
- 352-404-5942

- DMCA Notice
-
DescriptionStunning Custom Brick Home in Gated Community with Private Retreat Pool and Outdoor Oasis!Welcome to this exquisite custom built 2 story brick home, offering the perfect blend of elegance, functionality, and comfort. Nestled in a clean, safe, and gated community, this property offers a secondlot totaling 1.14 acres, providing ample room for relaxation and entertainment. The second lot is optional with the purchase of the home and will not be sold separately before the home is sold to allow that option. This 5 bedroom, 3.5 bathroom homehas an additional private 1 bedroom ensuitewith its own full bath and kitchen ideal for multigenerational living or extra guests. This could easily be converted into a 7 bedroom, 4.5 bath residence, and the kitchen in the ensuite could easily be converted into an outdoor kitchen. Step inside to find solid wood cabinets in the large kitchen with granite countertops and a walk in custom pantry. The kitchen opens to an open concept living areafeaturing built in shelving and a stunning open working fireplace, the perfect centerpiece for cozy gatherings. Storage is abundant throughout the home. The floors are upgraded with luxury vinyl throughout, with carpeting in the bedrooms. The expansive master suite is located on the main floor and boasts a large bathroom and generous custom walk in closets, providing a true retreat. There is an additional bedroom downstairs, with the other three bedrooms being upstairs. One bedroom upstairs has been converted into a theater room but can easily be converted back to a bedroom. Outdoors, you'll discover an entertainers dream screened in saltwater pool and hot tub area, perfect for year round enjoyment. The outdoor patiomakes entertaining a breeze, while the oversized lotsensure space to enjoy the outdoors, or you can enjoy the peace while relaxing alone on the patio. The home has a 2 car garage, with the laundry room locatedinside the home. There has been an invisible fence installed in the yard. With its prime location, elegant finishes, and versatile layout, this home is a rare find in an exclusive community. The community offers nice, quiet neighbors to allow you to enjoy your new home. Schedule your private showing today!
All
Similar
Features
Appliances
- Built-In Oven
- Cooktop
- Dishwasher
- Dryer
- Electric Water Heater
- Refrigerator
- Washer
Home Owners Association Fee
- 800.00
Association Name
- Jonathan Turner
Association Phone
- 863-508-1072
Carport Spaces
- 0.00
Close Date
- 0000-00-00
Cooling
- Central Air
Country
- US
Covered Spaces
- 0.00
Exterior Features
- French Doors
- Irrigation System
- Private Mailbox
Flooring
- Luxury Vinyl
Garage Spaces
- 2.00
Heating
- Central
High School
- Haines City Senior High
Insurance Expense
- 0.00
Interior Features
- Built-in Features
- Ceiling Fans(s)
- Primary Bedroom Main Floor
- Walk-In Closet(s)
Legal Description
- SEQUOYAH RIDGE PB 86 PG 9 LOT 59 & E1/2 OF CLOSED STREET LYING W OF LOT
Levels
- Two
Living Area
- 4240.00
Middle School
- Lake Marion Creek Middle
Area Major
- 33844 - Haines City/Grenelefe
Net Operating Income
- 0.00
Occupant Type
- Owner
Open Parking Spaces
- 0.00
Other Expense
- 0.00
Parcel Number
- 28-28-07-935119-000590
Parking Features
- Garage Door Opener
- Garage Faces Rear
Pets Allowed
- Cats OK
- Dogs OK
Pool Features
- Gunite
- In Ground
- Salt Water
- Screen Enclosure
Property Type
- Residential
Roof
- Shingle
School Elementary
- Sandhill Elem
Sewer
- Septic Tank
Tax Year
- 2024
Township
- 28
Utilities
- Cable Available
- Electricity Connected
Virtual Tour Url
- https://nodalview.com/s/19OE41fIPEyOXiUI2ih_bS
Water Source
- Well
Year Built
- 1989
Listing Data ©2025 Greater Fort Lauderdale REALTORS®
Listings provided courtesy of The Hernando County Association of Realtors MLS.
Listing Data ©2025 REALTOR® Association of Citrus County
Listing Data ©2025 Royal Palm Coast Realtor® Association
The information provided by this website is for the personal, non-commercial use of consumers and may not be used for any purpose other than to identify prospective properties consumers may be interested in purchasing.Display of MLS data is usually deemed reliable but is NOT guaranteed accurate.
Datafeed Last updated on April 19, 2025 @ 12:00 am
©2006-2025 brokerIDXsites.com - https://brokerIDXsites.com
