Share this property:
Contact Tyler Fergerson
Schedule A Showing
Request more information
- Home
- Property Search
- Search results
- 25854 Crossings Bluff Lane, SORRENTO, FL 32776
Property Photos
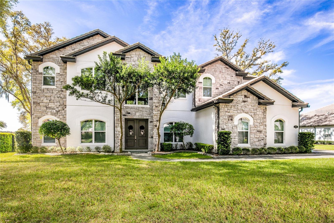

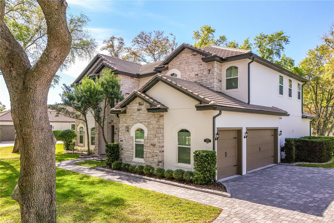
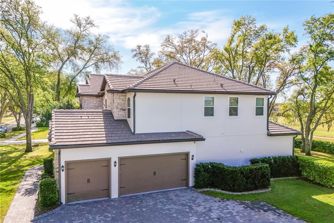
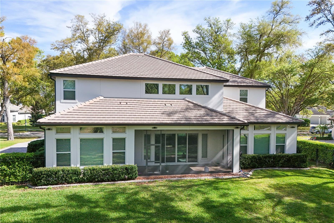
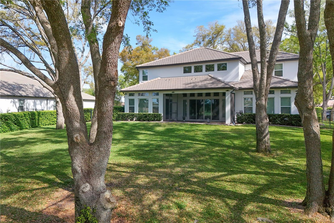
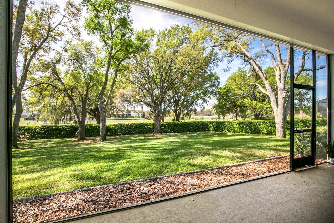
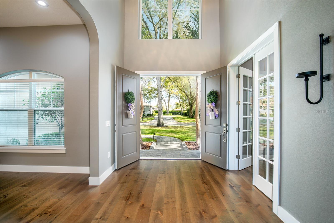
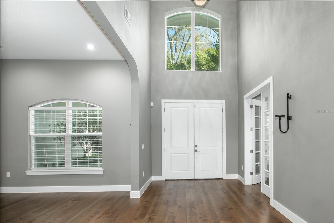
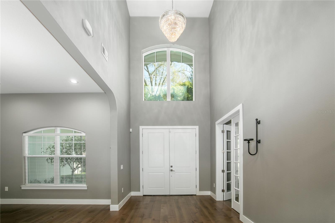
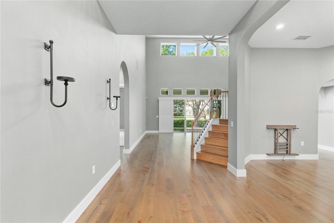
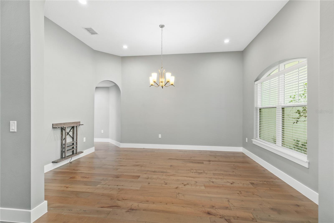
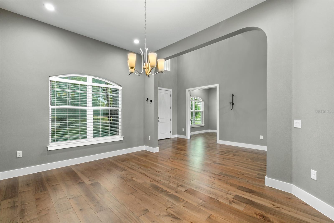
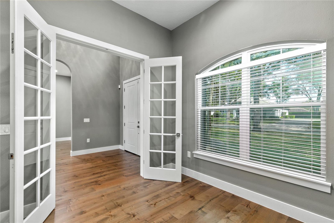
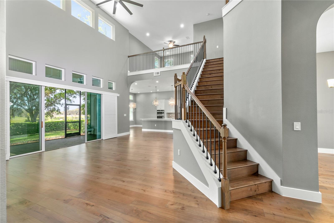
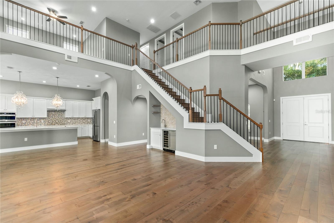
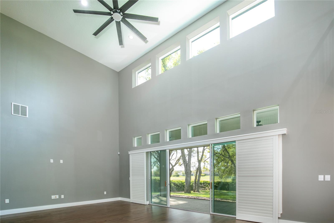
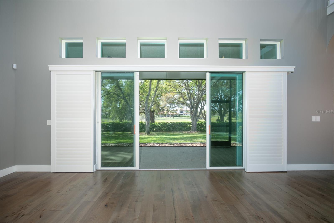
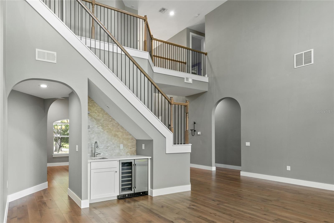
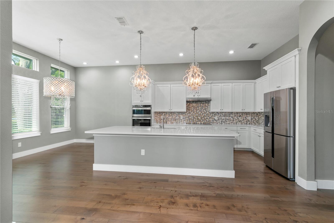
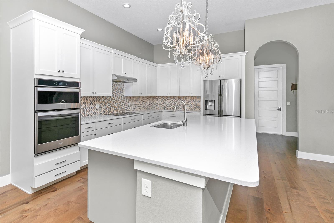
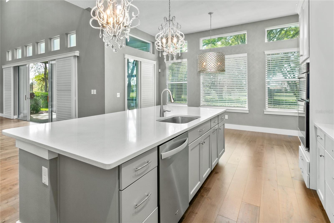
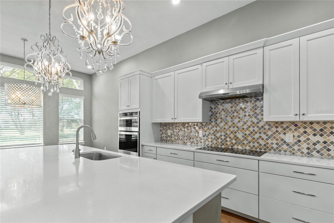
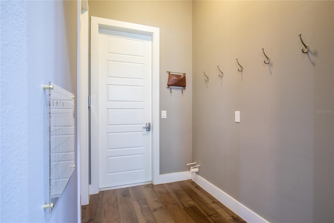
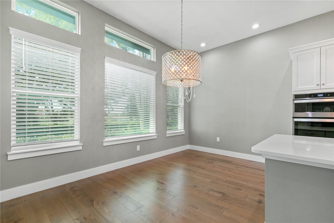
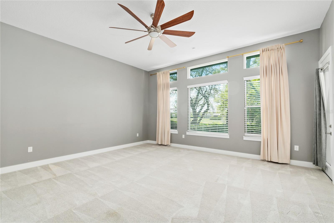
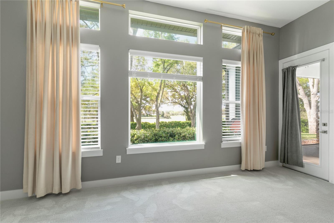
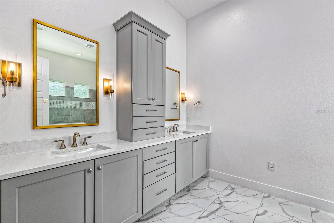
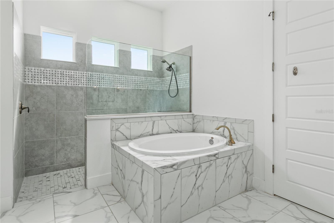
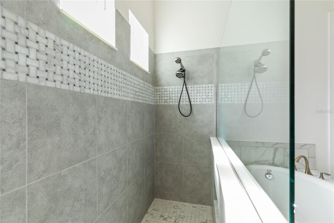
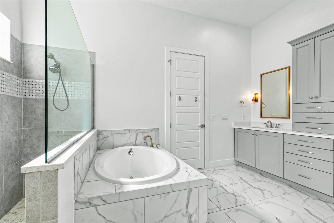
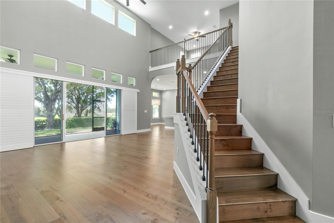
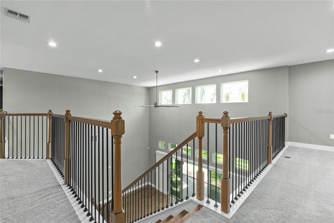
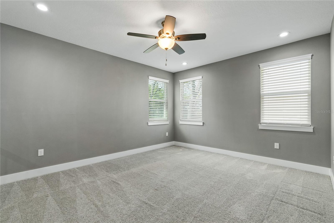
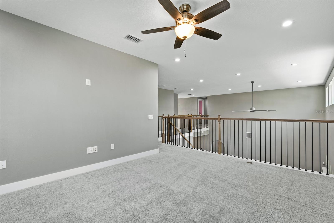
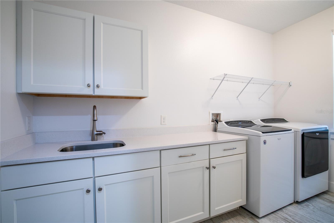
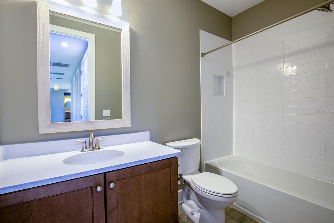
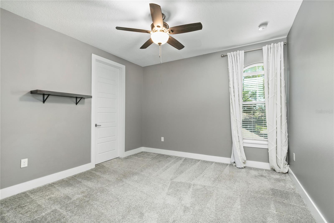
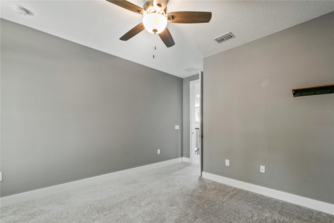
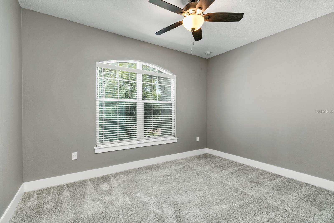
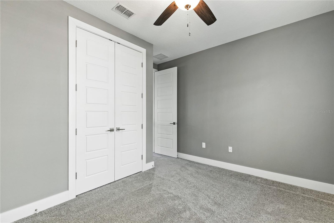
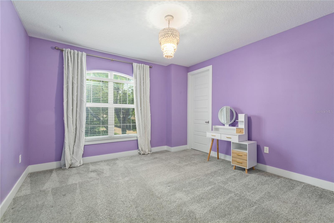
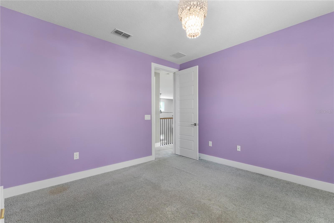
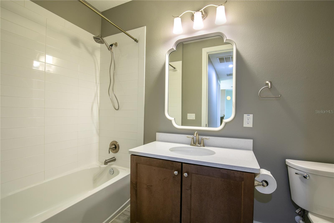
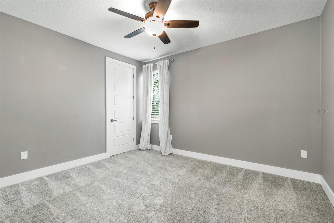
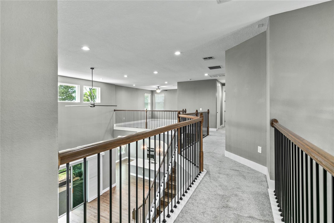
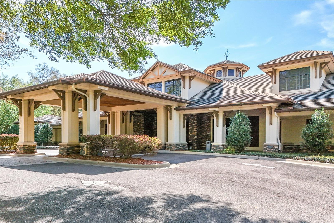
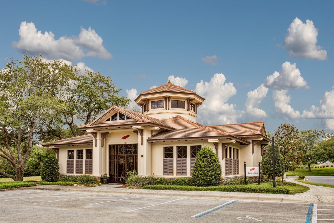
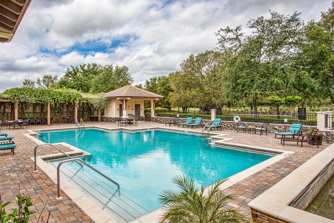
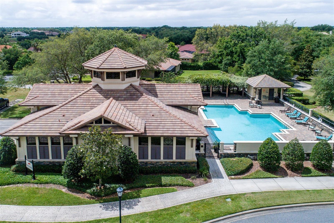
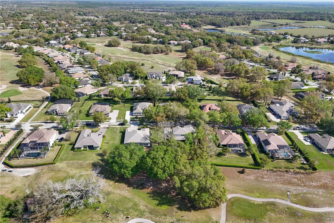
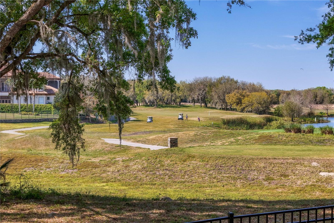
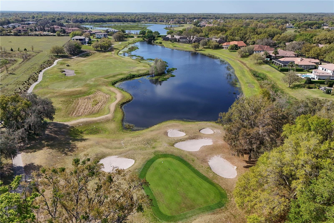
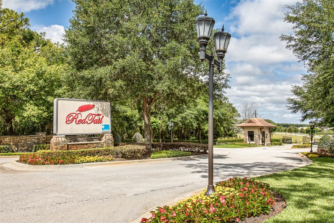

- MLS#: G5094726 ( Residential )
- Street Address: 25854 Crossings Bluff Lane
- Viewed: 104
- Price: $950,000
- Price sqft: $195
- Waterfront: No
- Year Built: 2018
- Bldg sqft: 4873
- Bedrooms: 5
- Total Baths: 4
- Full Baths: 4
- Garage / Parking Spaces: 3
- Days On Market: 26
- Additional Information
- Geolocation: 28.8192 / -81.5319
- County: LAKE
- City: SORRENTO
- Zipcode: 32776
- Subdivision: Heathrow Country Estate
- Elementary School: Round Lake Elem
- Middle School: Mount Dora Middle
- High School: Mount Dora High
- Provided by: LOKATION
- Contact: Kirby Cartwright, IV
- 954-545-5583

- DMCA Notice
-
DescriptionDiscover the Epitome of Luxury Living in this Custom Built 5 bedroom, 4 bathroom masterpiece, perfectly situated within the Esteemed Heathrow Country Club at the Renowned Redtail Golf club in Sorrento, Florida. Nestled on just under a Half acre of pristine land adorned with majestic Live oak trees, this exquisite home offers a seamless blend of elegance, comfort and an exclusive country club lifestyle. Step inside to be greeted by massive ceiling heights that elevate the grandeur of every room, completed by custom chandeliers that cast a warming glow. The gourmet kitchen is a chef's dream, featuring top of the line stainless appliances and stunning quartz countertops that provide both beauty and functionality. Custom window treatments frame expansive view of the lush surroundings, adding a touch of refinement to this Architectural gem. Outdoors, a durable paver driveway adds curb appeal, while a fenced in backyard perched on nearly Half an acre offers privacy, security and breathtaking golf course views, with the perfect space to add a pool and create your own private oasis. The Redtail Golf club, spanning 480 acres in a gated community, showcases a championship 18 hole golf course designed by Dave Harman. This par 72, 7,152 yard course features a 10 acre practice area, two putting greens, and a pro shop. Residents enjoy a Large clubhouse, private weight training facility, tennis courts and a community pool, along with resort style amenities and a tranquil neighborhood atmosphere. Conveniently located just miles from the new 429 connector road and finished highway 46 connector, this premier community offers easy access to the Orlando/Sanford Metropolitan area and Airports.
All
Similar
Features
Appliances
- Bar Fridge
- Cooktop
- Dishwasher
- Dryer
- Microwave
- Range Hood
- Refrigerator
- Washer
Association Amenities
- Fitness Center
- Gated
- Golf Course
- Pool
- Recreation Facilities
- Tennis Court(s)
Home Owners Association Fee
- 975.00
Home Owners Association Fee Includes
- Escrow Reserves Fund
- Maintenance Grounds
Association Name
- Ryan Hoppe
Association Phone
- 4077892051
Carport Spaces
- 0.00
Close Date
- 0000-00-00
Cooling
- Central Air
Country
- US
Covered Spaces
- 0.00
Exterior Features
- Dog Run
- Irrigation System
- Lighting
- Private Mailbox
- Sidewalk
Fencing
- Other
Flooring
- Carpet
- Tile
- Wood
Garage Spaces
- 3.00
Heating
- Central
- Electric
High School
- Mount Dora High
Insurance Expense
- 0.00
Interior Features
- Ceiling Fans(s)
- Eat-in Kitchen
- High Ceilings
- Kitchen/Family Room Combo
- Primary Bedroom Main Floor
- Solid Surface Counters
- Solid Wood Cabinets
- Stone Counters
- Thermostat
- Vaulted Ceiling(s)
- Walk-In Closet(s)
- Wet Bar
- Window Treatments
Legal Description
- HEATHROW COUNTRY ESTATE HOMES-PHASE 3 PB 65 PG 14-16 LOT 246 ORB 5334 PG 673
Levels
- Two
Living Area
- 3994.00
Lot Features
- In County
- Landscaped
- On Golf Course
- Sidewalk
- Sloped
- Paved
Middle School
- Mount Dora Middle
Area Major
- 32776 - Sorrento / Mount Plymouth
Net Operating Income
- 0.00
Occupant Type
- Vacant
Open Parking Spaces
- 0.00
Other Expense
- 0.00
Parcel Number
- 20-19-28-0802-000-24600
Pets Allowed
- Yes
Property Condition
- Completed
Property Type
- Residential
Roof
- Tile
School Elementary
- Round Lake Elem
Sewer
- Public Sewer
Style
- Custom
Tax Year
- 2024
Township
- 19
Utilities
- BB/HS Internet Available
- Cable Connected
- Electricity Connected
- Phone Available
- Sewer Connected
- Street Lights
- Underground Utilities
- Water Connected
View
- Golf Course
- Water
Views
- 104
Virtual Tour Url
- https://www.propertypanorama.com/instaview/stellar/G5094726
Water Source
- Public
Year Built
- 2018
Listing Data ©2025 Greater Fort Lauderdale REALTORS®
Listings provided courtesy of The Hernando County Association of Realtors MLS.
Listing Data ©2025 REALTOR® Association of Citrus County
Listing Data ©2025 Royal Palm Coast Realtor® Association
The information provided by this website is for the personal, non-commercial use of consumers and may not be used for any purpose other than to identify prospective properties consumers may be interested in purchasing.Display of MLS data is usually deemed reliable but is NOT guaranteed accurate.
Datafeed Last updated on April 20, 2025 @ 12:00 am
©2006-2025 brokerIDXsites.com - https://brokerIDXsites.com
