Share this property:
Contact Tyler Fergerson
Schedule A Showing
Request more information
- Home
- Property Search
- Search results
- 1239 Russell Loop, THE VILLAGES, FL 32162
Property Photos
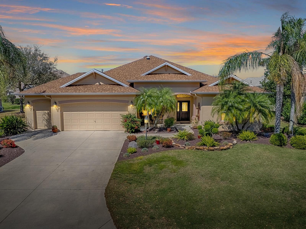

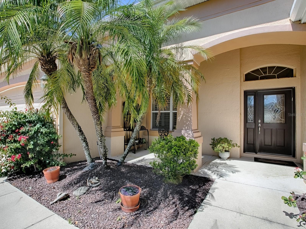
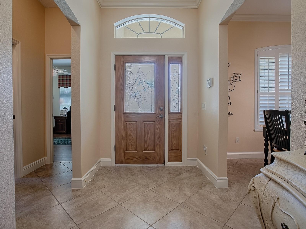
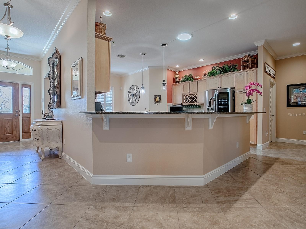
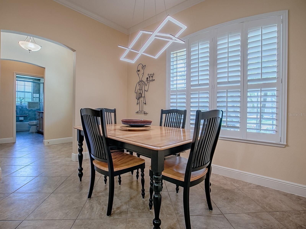
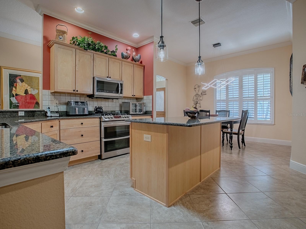
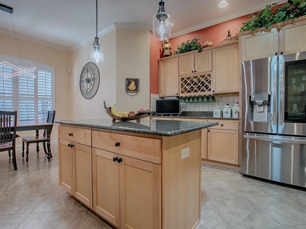
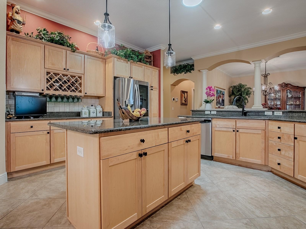
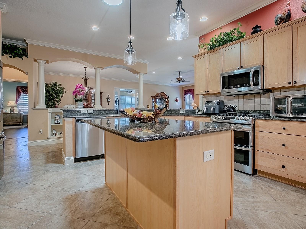
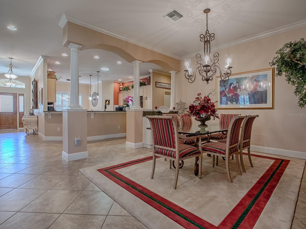
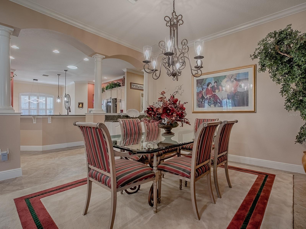
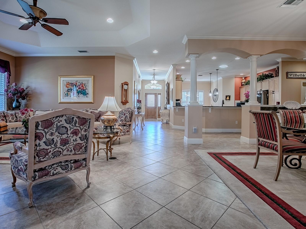
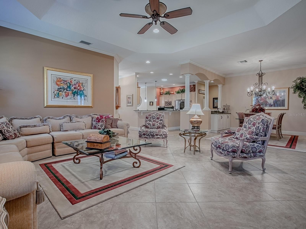
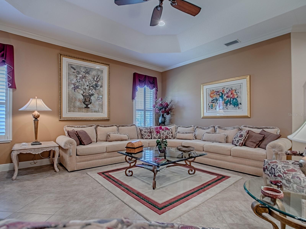
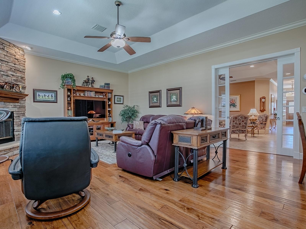
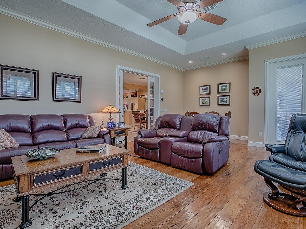
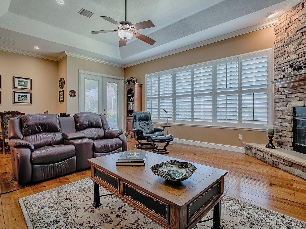
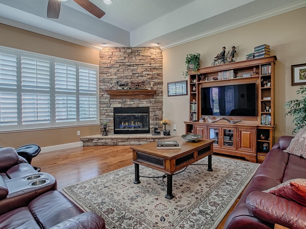
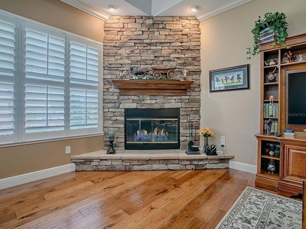
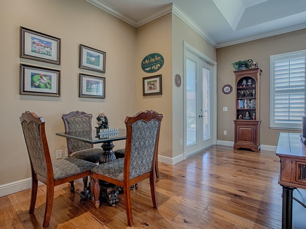
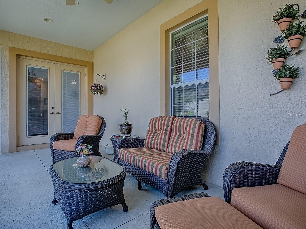
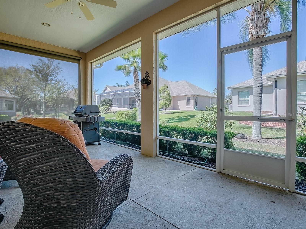
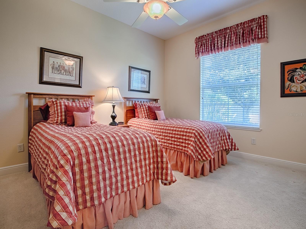
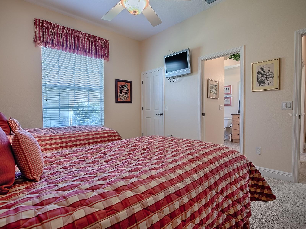
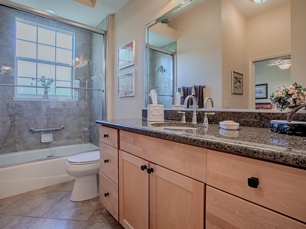
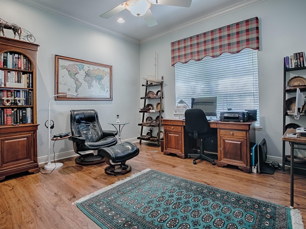
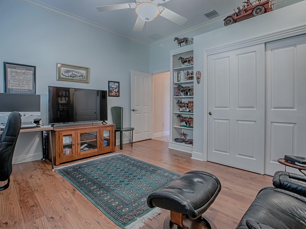
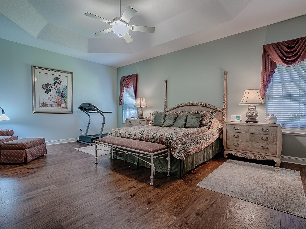
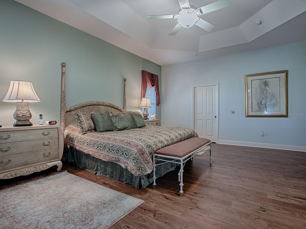
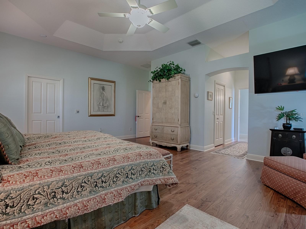
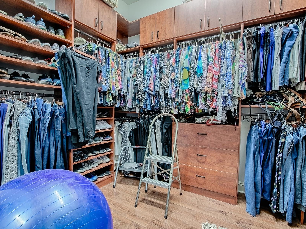
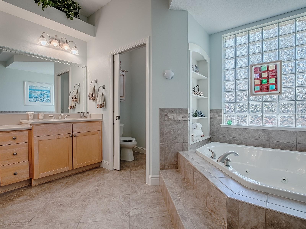
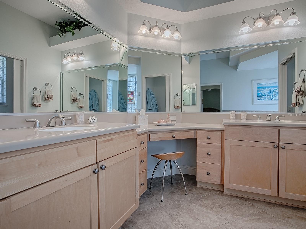
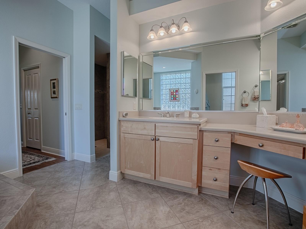
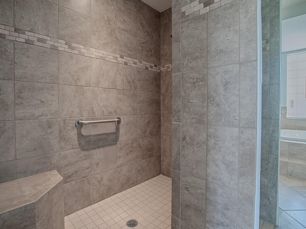
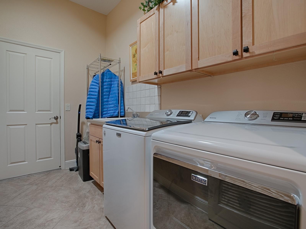
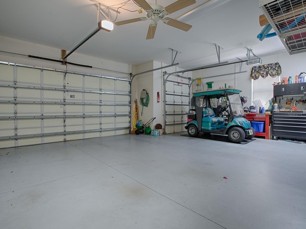
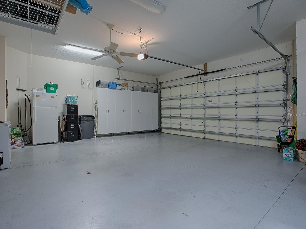
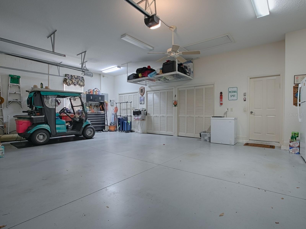
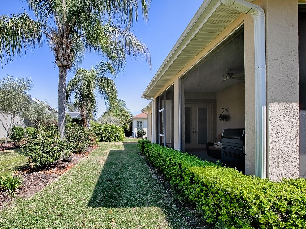
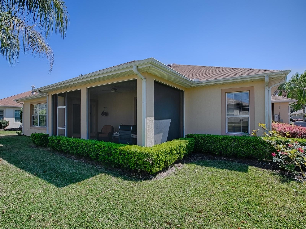
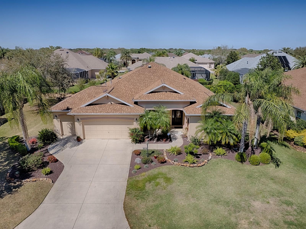
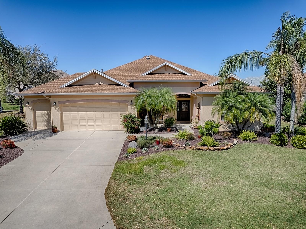
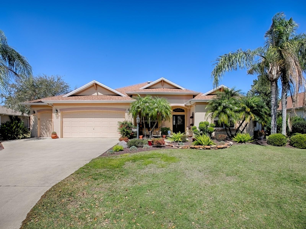
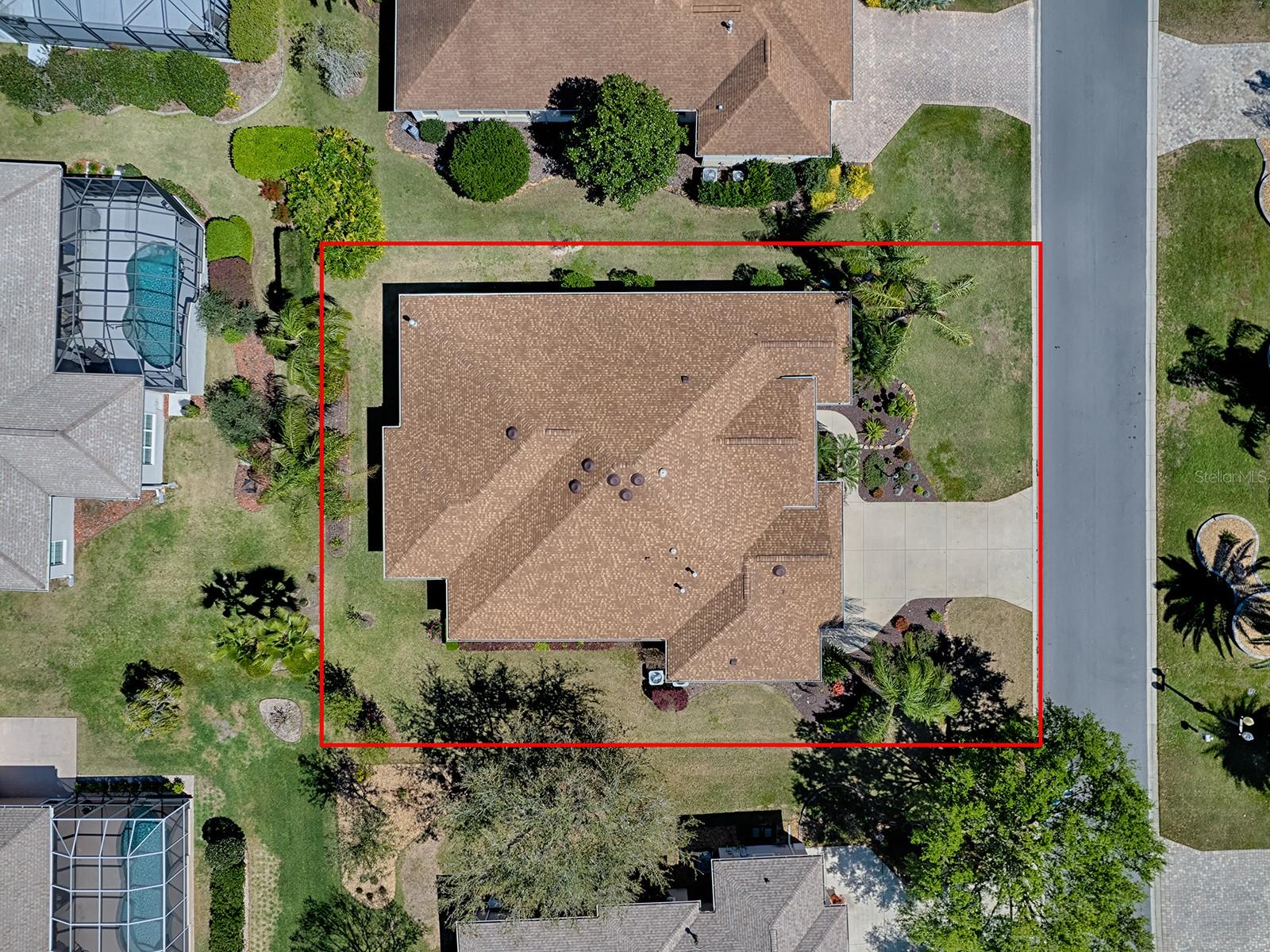
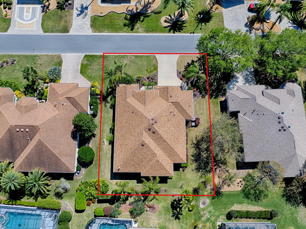
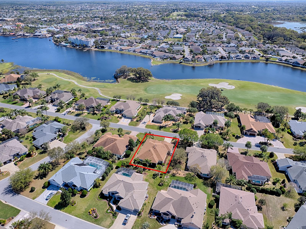
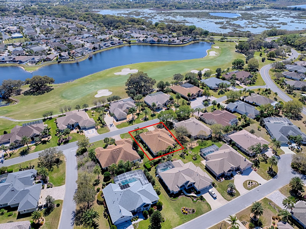
- MLS#: G5094160 ( Residential )
- Street Address: 1239 Russell Loop
- Viewed: 46
- Price: $995,000
- Price sqft: $233
- Waterfront: No
- Year Built: 2006
- Bldg sqft: 4265
- Bedrooms: 3
- Total Baths: 2
- Full Baths: 2
- Garage / Parking Spaces: 2
- Days On Market: 36
- Additional Information
- Geolocation: 28.9121 / -81.9814
- County: SUMTER
- City: THE VILLAGES
- Zipcode: 32162
- Subdivision: The Villages
- Provided by: NEXTHOME SALLY LOVE REAL ESTATE
- Contact: Sally Love
- 352-399-2010

- DMCA Notice
-
DescriptionLovely custom expanded williamsburg premier home with over 3000 sq. Ft. And large 800+ sq. Ft. Oversized 2 car+ 2 golf cart garage offering plenty of extra room for storage and more, located in the all premier village of bridgeport at lake sumter. Nice curb appeal with stone curbing, lovely flowering shrubs, palms and large covered front porch. Step inside to find diagonal tile in the foyer, hallways, living and dining rooms, kitchen, laundry, and baths. The spacious kitchen offers granite countertops, tiled backsplash, newer stainless appliances with a gas stove with double oven, new touchless faucet, closet pantry, a solar tube, lots of cabinet and counter space, built in wine rack, a large island with overhang providing for seating, and a casual dining area with large window with plantation shutters. Youll find crown molding throughout the home and many other lovely upgrades. The dining and living room conveniently flow into the added 24x18 family room featuring lovely hickory wood flooring, and a charming stone gas fireplace, and plantation shutters, perfect for cozy gatherings. This room opens with french doors out to the spacious screened lanai where thoughtful design provides privacy with the offset of the homes in the rear. The primary bedroom has lovely laminate flooring and boasts 3 walk in closets, including a custom designed 7' x 9' closet for added storage and organization. The en suite bathroom is a spa like haven with dual sinks, a vanity, a luxurious soaking tub, and a roman walk in shower. The two guest bedrooms are equally impressive, each featuring large closets and ceiling fans. The second bedroom offers direct access to the guest bath, creating a convenient and private space for visitors. The laundry room is around the corner from the kitchen and has lots of extra cabinet space, washer and dryer do convey with the home, and a built in sink. And you will love the garage and all the extra space it provides with over 800+ sq. Ft. Providing room for 2 cars, 2 golf carts, and then some. Other features in this spacious garage are insulated doors, pull down attic stairs, ceiling fans, lots of storage cabinets that convey, and overhead storage racks. There are 2 hvacs, both recently replaced, in 2022 and 2021. The roof was replaced in 2023. Great location just minutes away from lake sumter landing and arnold palmer country club and golf course, and the bridgeport village recreation center. Come see all this lovely home and area has to offer!
All
Similar
Features
Appliances
- Dishwasher
- Disposal
- Dryer
- Gas Water Heater
- Microwave
- Range
- Refrigerator
- Tankless Water Heater
- Touchless Faucet
- Washer
Home Owners Association Fee
- 0.00
Builder Model
- CUSTOM WILLIAMSBURG
Carport Spaces
- 0.00
Close Date
- 0000-00-00
Cooling
- Central Air
- Zoned
Country
- US
Covered Spaces
- 0.00
Exterior Features
- French Doors
- Irrigation System
- Rain Gutters
Flooring
- Laminate
- Tile
- Wood
Garage Spaces
- 2.00
Heating
- Central
- Natural Gas
Insurance Expense
- 0.00
Interior Features
- Built-in Features
- Ceiling Fans(s)
Legal Description
- LOT 47 THE VILLAGES OF SUMTER UNIT NO.105 PB 7 PGS 32-32H
Levels
- One
Living Area
- 3056.00
Area Major
- 32162 - Lady Lake/The Villages
Net Operating Income
- 0.00
Occupant Type
- Owner
Open Parking Spaces
- 0.00
Other Expense
- 0.00
Parcel Number
- D23A047
Parking Features
- Garage Door Opener
- Golf Cart Garage
- Oversized
Pets Allowed
- Cats OK
- Dogs OK
Property Type
- Residential
Roof
- Shingle
Sewer
- Public Sewer
Tax Year
- 2024
Township
- 18S
Utilities
- BB/HS Internet Available
- Cable Connected
- Electricity Connected
- Natural Gas Connected
- Sewer Connected
- Sprinkler Recycled
- Street Lights
- Underground Utilities
- Water Connected
Views
- 46
Virtual Tour Url
- https://vimeopro.com/rsbphotography/1239-russell-loop-the-villages-fl-32162
Water Source
- Public
Year Built
- 2006
Zoning Code
- RESI
Listing Data ©2025 Greater Fort Lauderdale REALTORS®
Listings provided courtesy of The Hernando County Association of Realtors MLS.
Listing Data ©2025 REALTOR® Association of Citrus County
Listing Data ©2025 Royal Palm Coast Realtor® Association
The information provided by this website is for the personal, non-commercial use of consumers and may not be used for any purpose other than to identify prospective properties consumers may be interested in purchasing.Display of MLS data is usually deemed reliable but is NOT guaranteed accurate.
Datafeed Last updated on April 20, 2025 @ 12:00 am
©2006-2025 brokerIDXsites.com - https://brokerIDXsites.com
