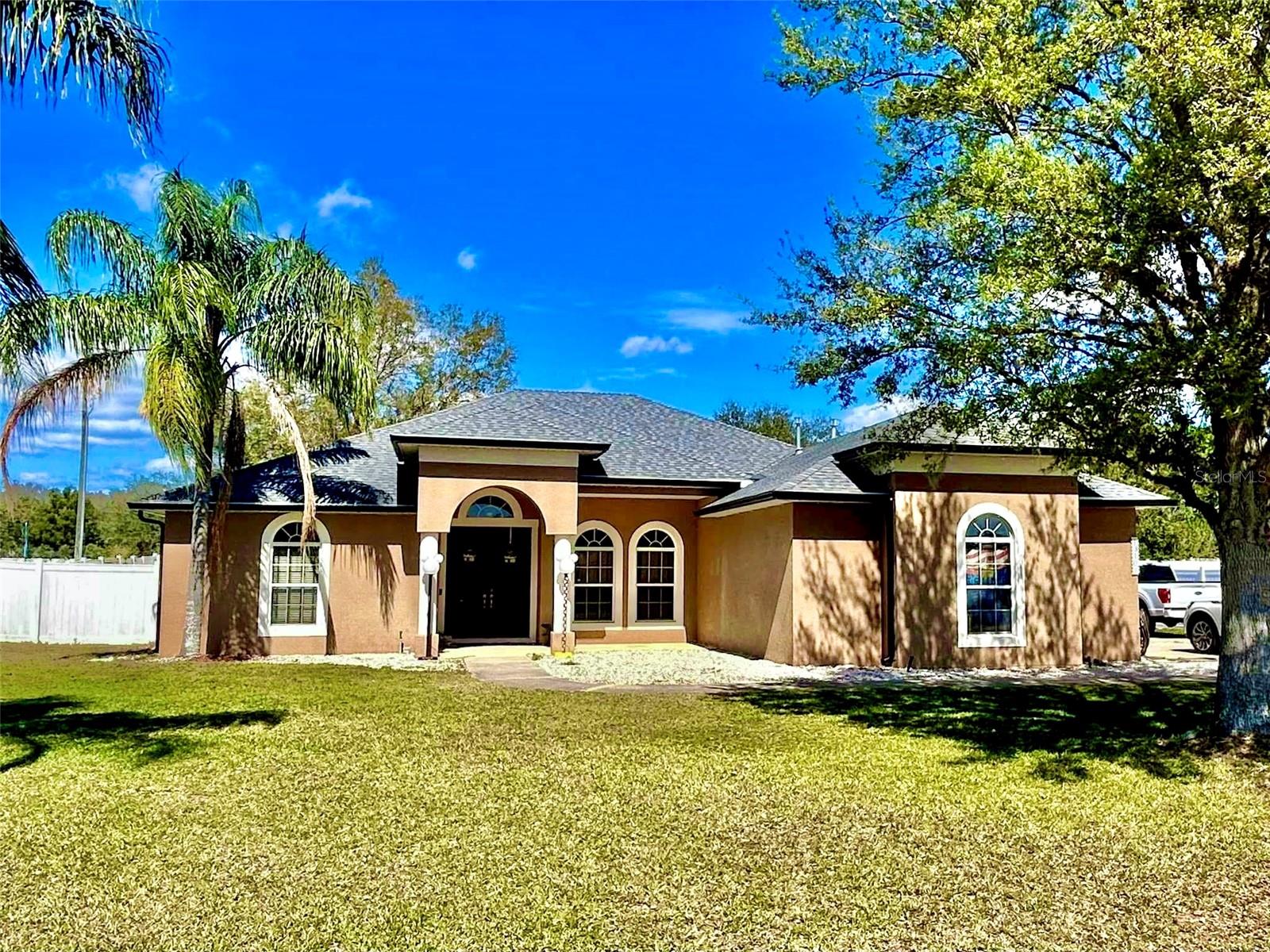Share this property:
Contact Tyler Fergerson
Schedule A Showing
Request more information
- Home
- Property Search
- Search results
- 13101 Biscayne Drive, GRAND ISLAND, FL 32735
Property Photos











































- MLS#: G5093381 ( Residential )
- Street Address: 13101 Biscayne Drive
- Viewed: 105
- Price: $399,000
- Price sqft: $131
- Waterfront: No
- Year Built: 2007
- Bldg sqft: 3035
- Bedrooms: 4
- Total Baths: 3
- Full Baths: 3
- Garage / Parking Spaces: 2
- Days On Market: 55
- Additional Information
- Geolocation: 28.8877 / -81.7411
- County: LAKE
- City: GRAND ISLAND
- Zipcode: 32735
- Subdivision: Biscayne Heights Ph Ii Sub
- Provided by: COLDWELL BANKER VANGUARD EDGE
- Contact: Mandy Fisher
- 800-948-0938

- DMCA Notice
-
DescriptionWelcome to your dream home! This beautifully maintained 4 bedroom, 3 bathroom residence offers a desirable split floor plan, ideal for families who value both space and privacy. Designed with comfort and functionality in mind, the home features spacious living areas and thoughtful upgrades throughout. At the heart of the home is an open concept eat in kitchen and dining area, perfect for hosting or everyday living. Enjoy ample cabinetry, stainless steel appliances, and generous counter space for all your culinary needs. The adjacent living area provides a warm, inviting space to relax or gather with friends and family. The private master suite serves as a peaceful retreat, complete with two walk in closets and a luxurious en suite bath. Three additional bedrooms are generously sized, offering versatile space for guests, a home office, or hobbies. Step outside to the screened in back porch, ideal for enjoying the outdoors year round. The fully fenced backyard, bordered by a vinyl fence, offers privacy and peace of mind. Recent upgrades include a new roof (2021) and new gutters (2024), adding to the home's long term value and durability. Located in a quiet, established neighborhood with convenient access to shopping, dining, and local amenities, this home truly has it all.
All
Similar
Features
Appliances
- Built-In Oven
- Gas Water Heater
- Microwave
- Refrigerator
Home Owners Association Fee
- 165.00
Association Name
- Amber Taylor
Carport Spaces
- 0.00
Close Date
- 0000-00-00
Cooling
- Central Air
Country
- US
Covered Spaces
- 0.00
Exterior Features
- Rain Gutters
- Sliding Doors
Fencing
- Vinyl
Flooring
- Tile
- Vinyl
Garage Spaces
- 2.00
Heating
- Central
- Natural Gas
Insurance Expense
- 0.00
Interior Features
- Ceiling Fans(s)
- Eat-in Kitchen
- High Ceilings
- Open Floorplan
- Split Bedroom
- Walk-In Closet(s)
Legal Description
- BISCAYNE HEIGHTS PHASE II PB 48 PG 40-43 LOT 89 ORB 5499 PG 746
Levels
- One
Living Area
- 2094.00
Lot Features
- Corner Lot
Area Major
- 32735 - Grand Island
Net Operating Income
- 0.00
Occupant Type
- Owner
Open Parking Spaces
- 0.00
Other Expense
- 0.00
Parcel Number
- 32-18-26-0026-000-08900
Pets Allowed
- Cats OK
- Dogs OK
Property Type
- Residential
Roof
- Shingle
Sewer
- Septic Tank
Tax Year
- 2024
Township
- 18
Utilities
- BB/HS Internet Available
- Cable Connected
- Electricity Connected
- Public
Views
- 105
Virtual Tour Url
- https://www.zillow.com/view-imx/3624d749-b3de-49e7-90c4-4e72ef1539be?setAttribution=mls&wl=true&initialViewType=pano&utm_source=dashboard
Water Source
- Public
Year Built
- 2007
Zoning Code
- R-3
Listing Data ©2025 Greater Fort Lauderdale REALTORS®
Listings provided courtesy of The Hernando County Association of Realtors MLS.
Listing Data ©2025 REALTOR® Association of Citrus County
Listing Data ©2025 Royal Palm Coast Realtor® Association
The information provided by this website is for the personal, non-commercial use of consumers and may not be used for any purpose other than to identify prospective properties consumers may be interested in purchasing.Display of MLS data is usually deemed reliable but is NOT guaranteed accurate.
Datafeed Last updated on April 21, 2025 @ 12:00 am
©2006-2025 brokerIDXsites.com - https://brokerIDXsites.com
