Share this property:
Contact Tyler Fergerson
Schedule A Showing
Request more information
- Home
- Property Search
- Search results
- 10687 C 469 , CENTER HILL, FL 33514
Property Photos
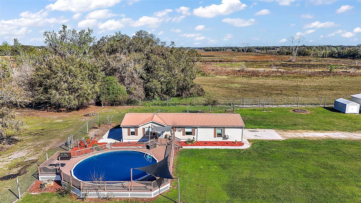

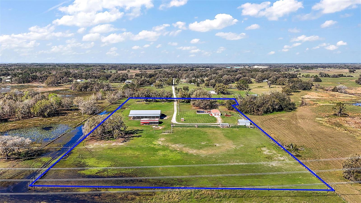
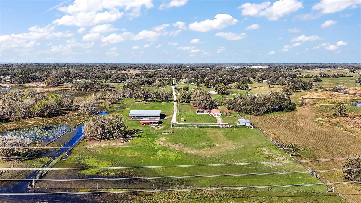
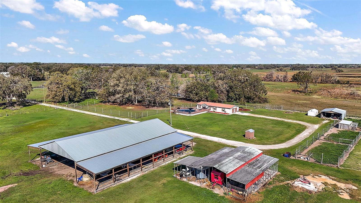
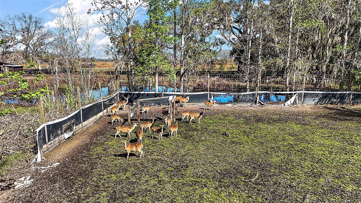
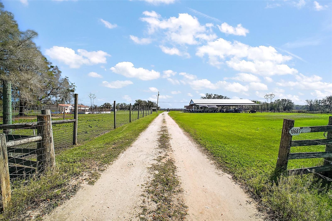
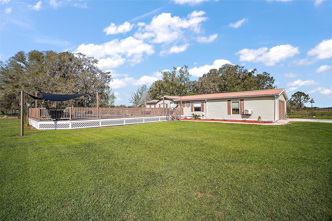
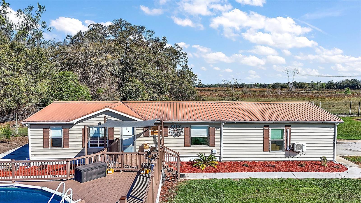
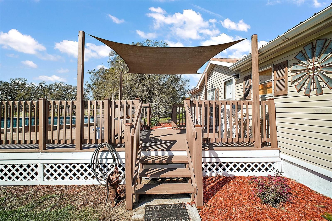
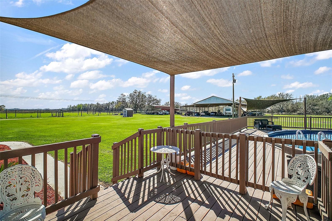
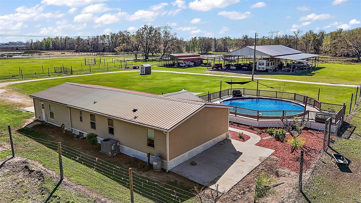
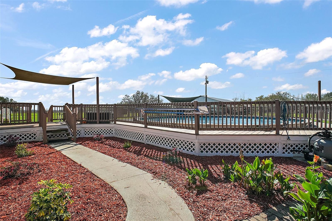
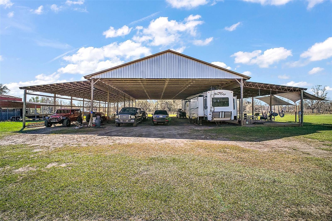
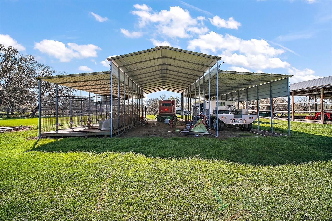
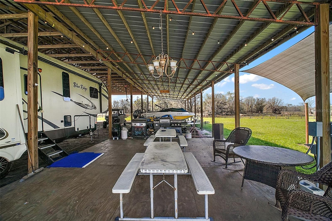
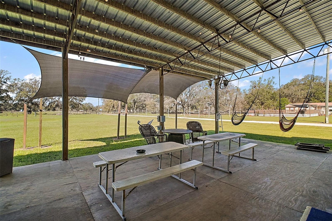
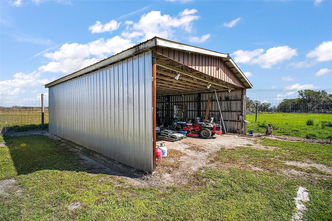
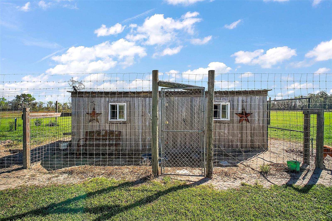
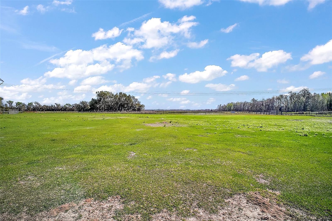
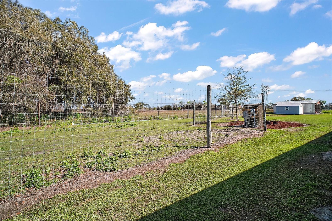
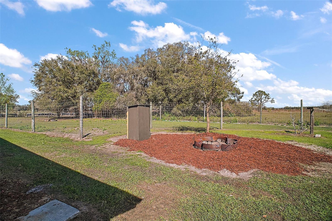
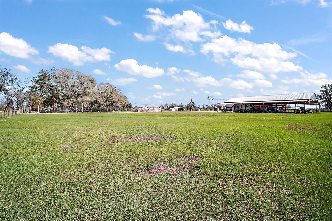
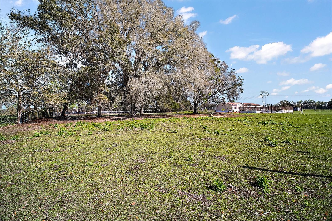
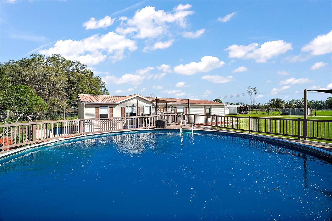
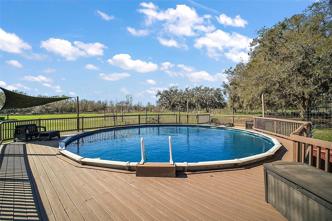
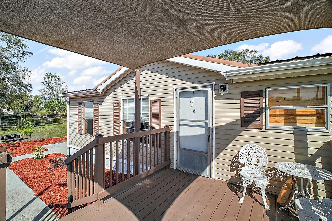
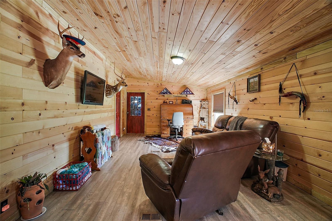
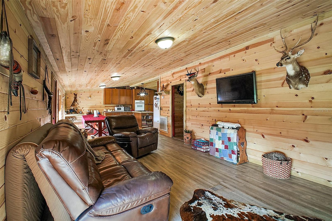
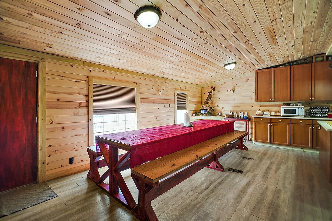
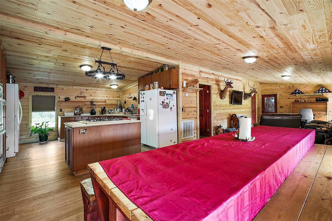
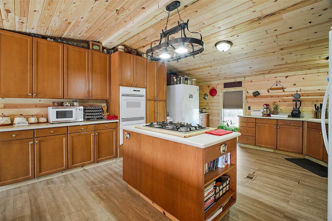
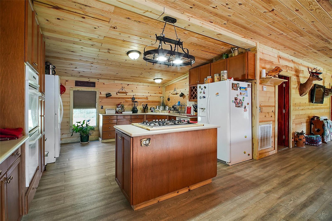
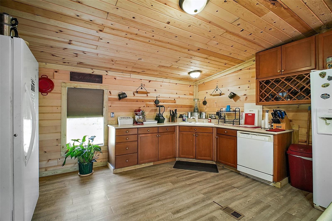
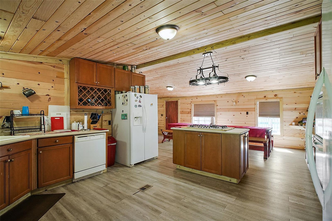
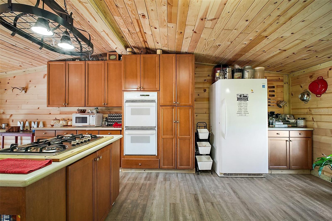
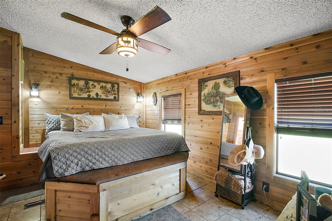
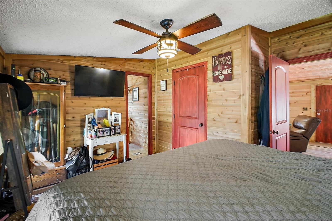
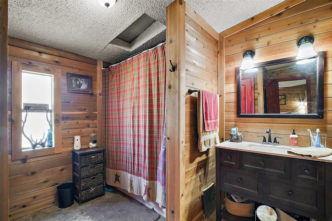
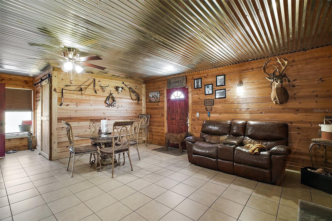
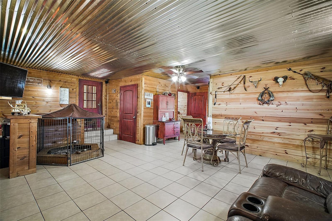
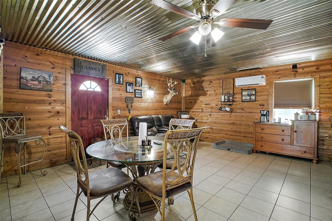
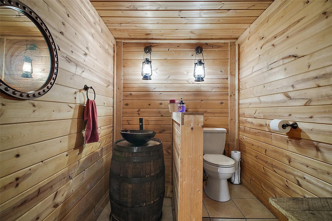
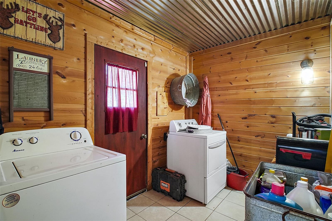
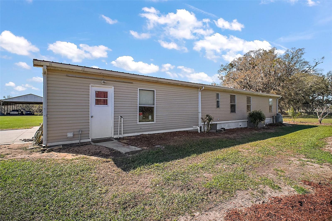
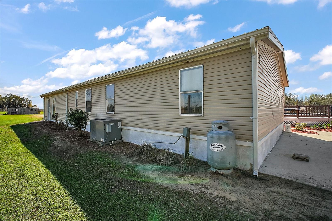
- MLS#: G5093356 ( Residential )
- Street Address: 10687 C 469
- Viewed: 46
- Price: $699,000
- Price sqft: $460
- Waterfront: No
- Year Built: 1994
- Bldg sqft: 1520
- Bedrooms: 1
- Total Baths: 2
- Full Baths: 1
- 1/2 Baths: 1
- Days On Market: 109
- Additional Information
- Geolocation: 28.6001 / -81.9566
- County: SUMTER
- City: CENTER HILL
- Zipcode: 33514
- Provided by: HARRISON REAL PROPERTY GROUP
- Contact: Amanda Harrison
- 407-741-3547

- DMCA Notice
-
DescriptionOne of a Kind property! Check out the Virtual Tour Video. You do not want to miss this Unique and Amazing Opportunity! If you are in the market for 12.5 acres, multiple barns and a move in ready home then you just found it! This property offers an open and beautifully cleared 12.5 acres currently zoned agriculture with an Axis Deer Farm, professional dog breeding kennels and multiple Barns. The barns are 100x90, 52x42 and 20x30 which is closed in on 3 sides. There is an additional 20x10 building with tile floors, air conditioned with automatic water and is currently being used as part of the dog kennels. The current owners have fenced in approximately 6 acres with an 8 foot fence for their Axis deer farm. If you are not interested in using this acreage for a deer farm that is ok... bring your cows, pigs or whatever you'd like! The remaining acreage is fenced as well. There is a RV/Camper hookup. There are lots of fruit trees as well such as cherry, peach, lemon and more! The home has been completely gutted and updated over the years. When approaching the home the beautiful deck and above ground pool greet you. Perfect for sunbathing or after a hard days work you can relax and cool off in the pool. Upon entering the home, the large Living Room invites you in and it just feels like you found home and you can immediately imagine yourself living here. The huge kitchen offers lots of storage, counter space, all of the appliances stay with the home, and you have an island for cooking and meal prep. The oversized dining table stays with the home and is perfect for large gatherings with family and friends. The primary bedroom offers tile floors, ceiling fan, large closet, a built in bed frame and an en suite bathroom. Some of the updates include a metal roof, new ductwork under the home, new electric panel box, AC less than 5 years old, the entire home made over with a new floorplan and additional air conditioned space in the den where the 1/2 bath is located along with the inside laundry room. The den is currently used as another living area but can easily be made into an additional bedroom with the 1/2 bath or expand the 1/2 bath into a full bathroom by adding a tub and/or shower. There is room to make this change. This property has too much to list. Call today for a Private Tour! All information recorded in the MLS is intended to be accurate however, it should be independently verified by buyer and their agent.
All
Similar
Features
Appliances
- Built-In Oven
- Cooktop
- Dishwasher
- Dryer
- Electric Water Heater
- Other
- Refrigerator
- Washer
Home Owners Association Fee
- 0.00
Carport Spaces
- 0.00
Close Date
- 0000-00-00
Cooling
- Central Air
- Ductless
Country
- US
Covered Spaces
- 0.00
Exterior Features
- Dog Run
- Private Mailbox
Fencing
- Barbed Wire
- Cross Fenced
Flooring
- Ceramic Tile
- Laminate
Garage Spaces
- 0.00
Heating
- Central
Insurance Expense
- 0.00
Interior Features
- Ceiling Fans(s)
- Eat-in Kitchen
- High Ceilings
- Thermostat
Legal Description
- COMM AT NE COR OF SE1/4 RUN S 813.06 FT W 208.07 FT TO POB W 602.85 FT S 361.29 FT E 602.85 FT N 361.29 FT AND BEG 1324.06 FT N OF SE COR RUN N 511 FT W 208.07 FT S 361.29 FT W 602.95 FT N 411.29 FT W 155.29 FT S 561 FT E TO POB
Levels
- One
Living Area
- 1520.00
Lot Features
- Cleared
- Farm
- Greenbelt
- Pasture
- Private
- Unpaved
Area Major
- 33514 - Center Hill
Net Operating Income
- 0.00
Occupant Type
- Owner
Open Parking Spaces
- 0.00
Other Expense
- 0.00
Other Structures
- Barn(s)
- Kennel/Dog Run
Parcel Number
- T01-027
Pool Features
- Above Ground
- Deck
- Pool Sweep
Possession
- Close Of Escrow
Property Type
- Residential
Roof
- Metal
Sewer
- Septic Tank
Tax Year
- 2024
Township
- 22S
Utilities
- Electricity Connected
- Propane
- Public
View
- Trees/Woods
Views
- 46
Virtual Tour Url
- https://wise-real-estate-photography.aryeo.com/videos/01953860-683c-71ba-b492-fdd550703528
Water Source
- Well
Year Built
- 1994
Zoning Code
- AG
Listing Data ©2025 Greater Fort Lauderdale REALTORS®
Listings provided courtesy of The Hernando County Association of Realtors MLS.
Listing Data ©2025 REALTOR® Association of Citrus County
Listing Data ©2025 Royal Palm Coast Realtor® Association
The information provided by this website is for the personal, non-commercial use of consumers and may not be used for any purpose other than to identify prospective properties consumers may be interested in purchasing.Display of MLS data is usually deemed reliable but is NOT guaranteed accurate.
Datafeed Last updated on June 15, 2025 @ 12:00 am
©2006-2025 brokerIDXsites.com - https://brokerIDXsites.com
