Share this property:
Contact Tyler Fergerson
Schedule A Showing
Request more information
- Home
- Property Search
- Search results
- 5363 Timberland Avenue, ST CLOUD, FL 34771
Property Photos
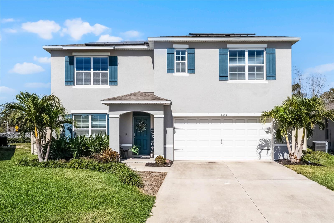

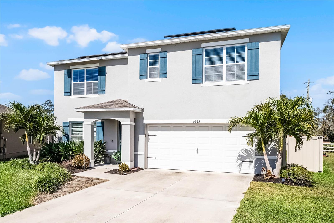
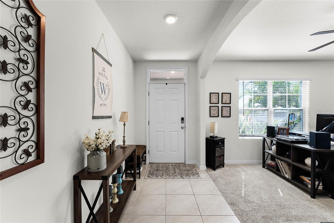
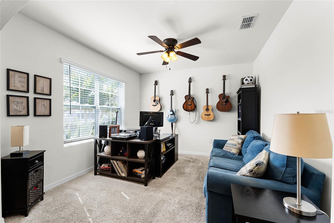
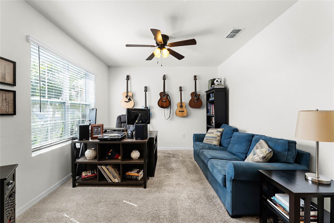
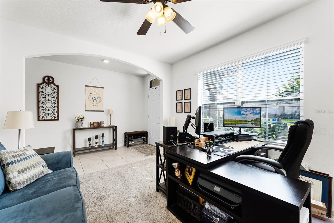
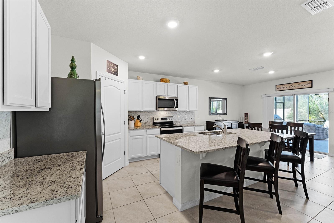
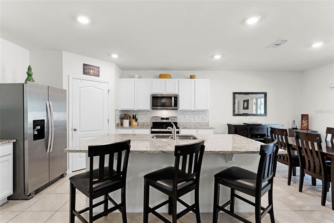
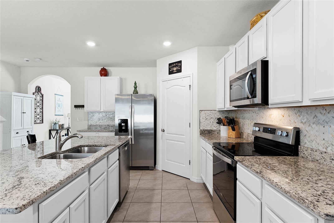
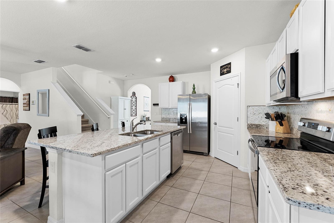
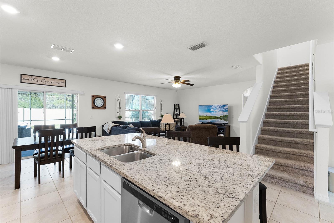
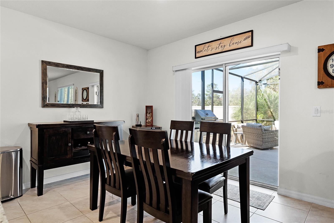
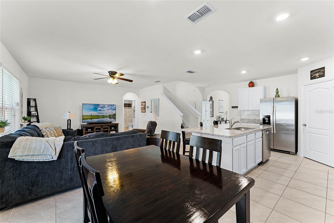
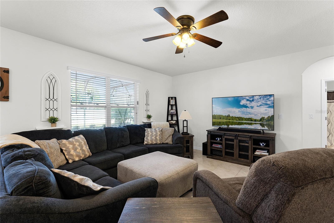
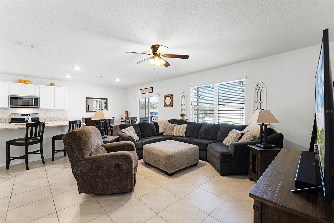
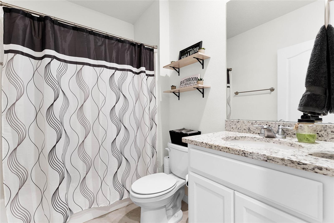
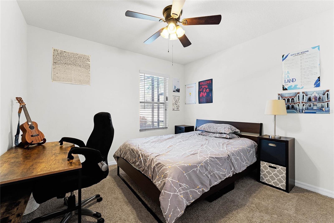
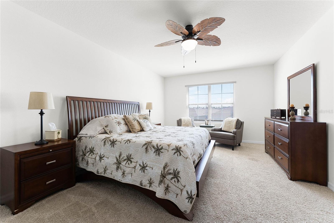
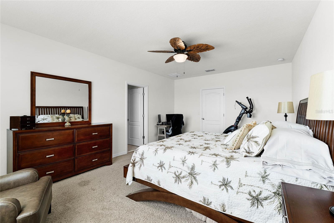
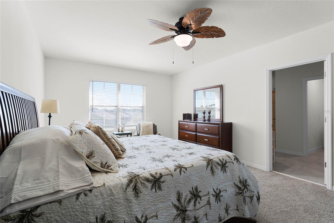
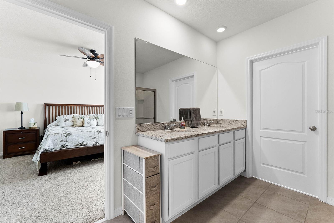
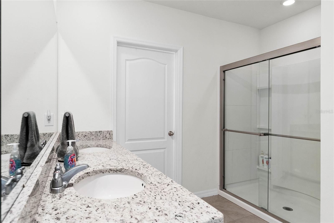
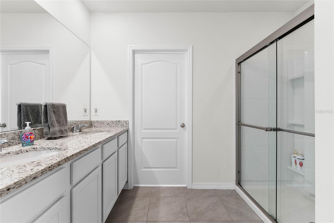
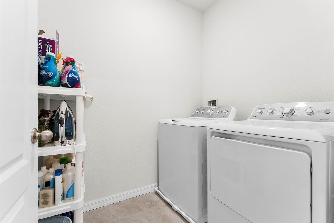
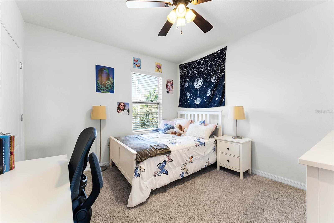
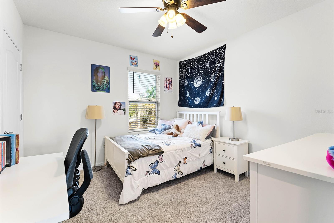
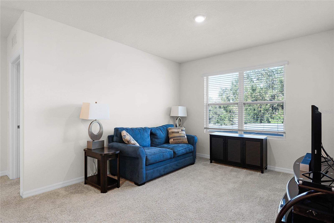
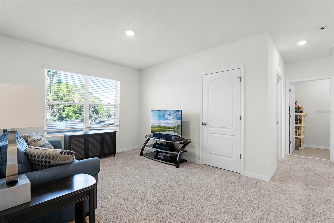
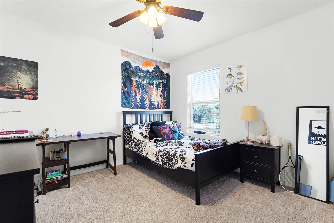
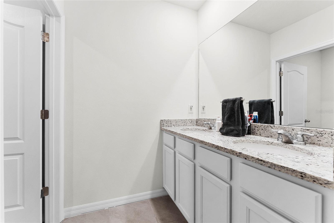
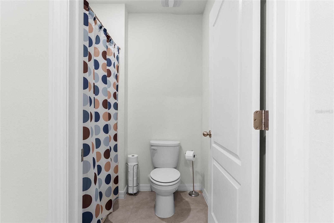
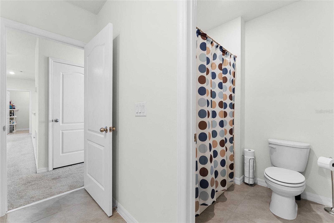
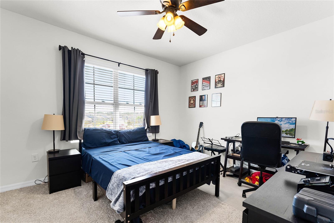
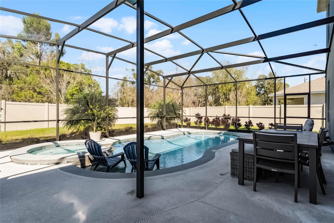
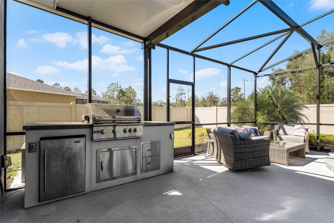
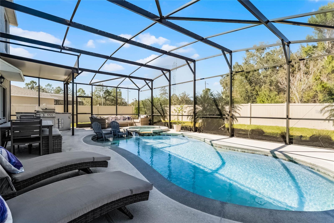
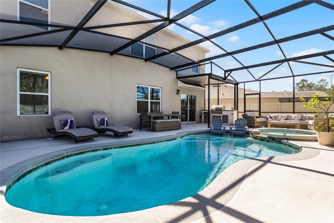
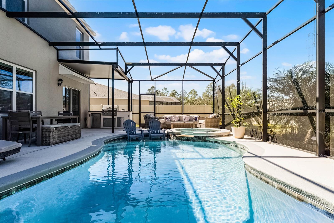
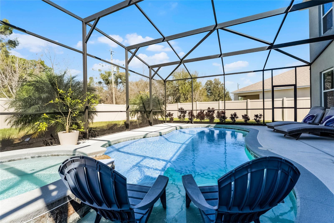
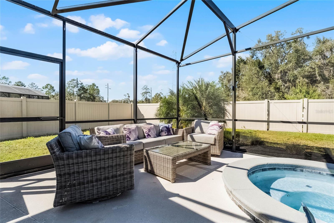
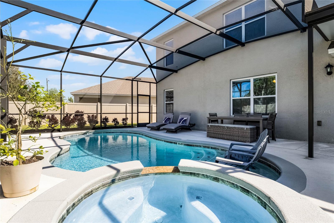
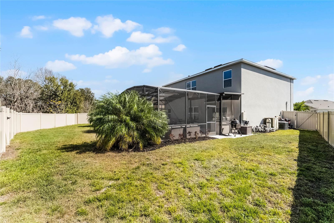
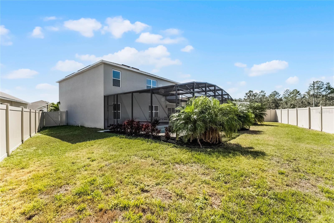
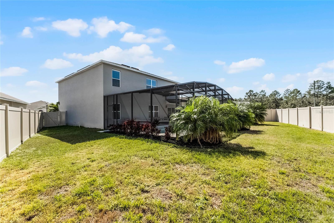
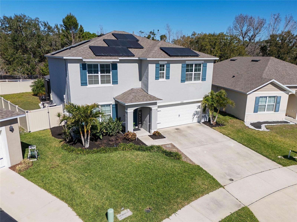
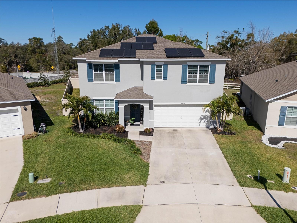
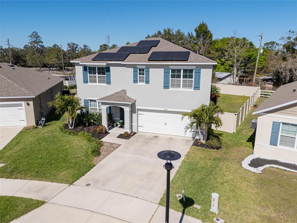
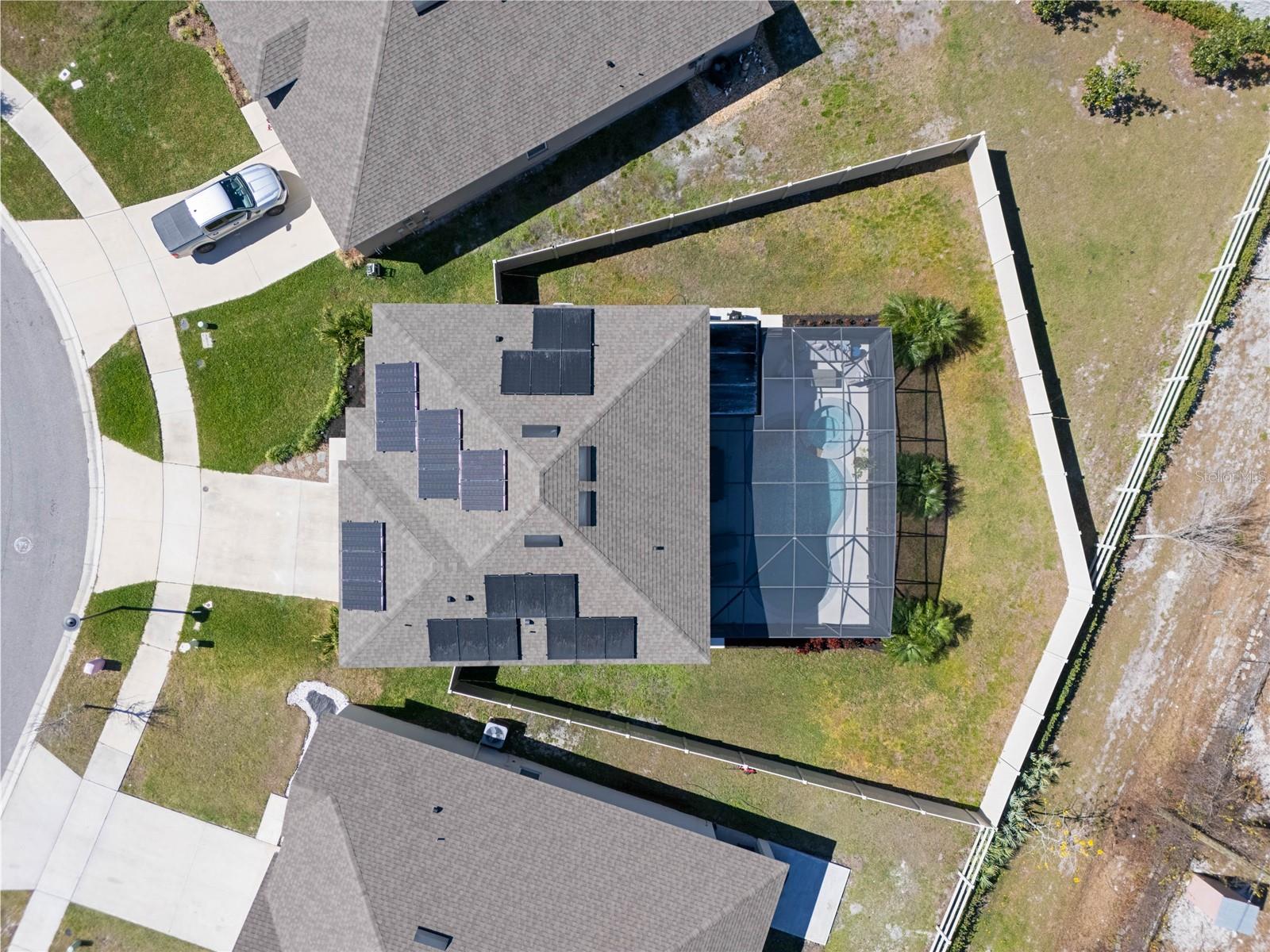
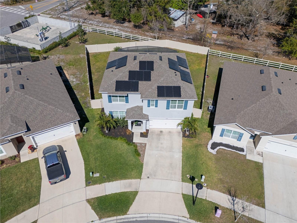
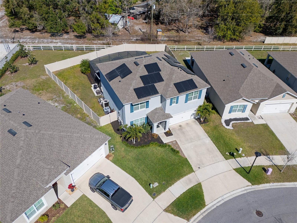
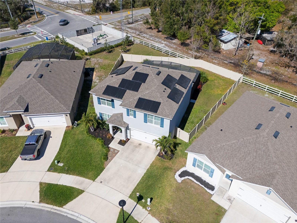
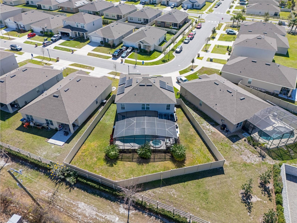
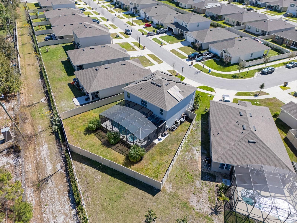
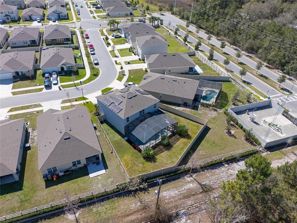
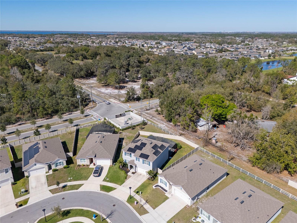
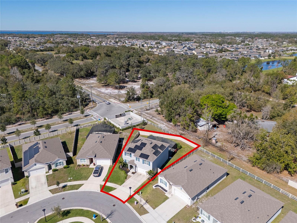
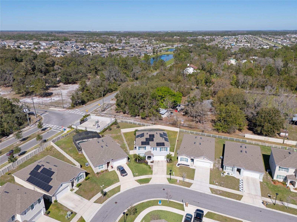
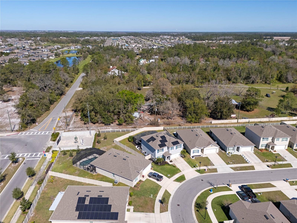
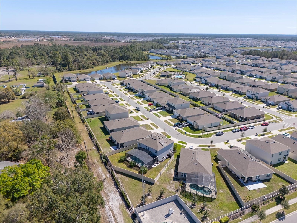
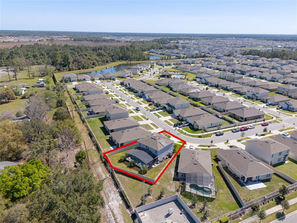
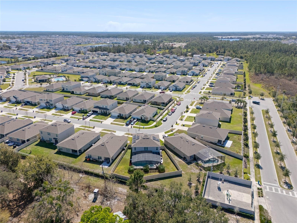
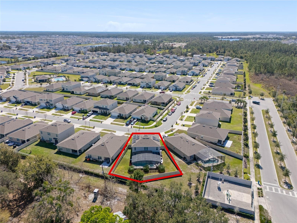
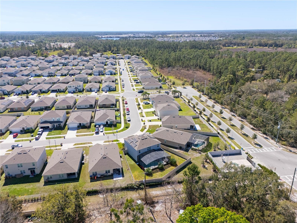
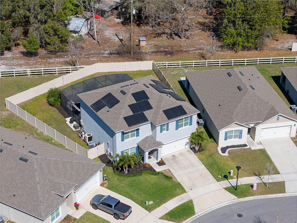
- MLS#: G5093117 ( Residential )
- Street Address: 5363 Timberland Avenue
- Viewed: 62
- Price: $510,000
- Price sqft: $162
- Waterfront: No
- Year Built: 2020
- Bldg sqft: 3148
- Bedrooms: 5
- Total Baths: 3
- Full Baths: 3
- Garage / Parking Spaces: 2
- Days On Market: 60
- Additional Information
- Geolocation: 28.2991 / -81.2249
- County: OSCEOLA
- City: ST CLOUD
- Zipcode: 34771
- Subdivision: Glenwood Ph 1
- Provided by: ERA GRIZZARD REAL ESTATE
- Contact: Ryan Heitman
- 352-394-5900

- DMCA Notice
-
DescriptionStunning 5 Bedroom Home with Pool, Spa & Solar Built in 2020! Welcome to this beautifully designed 5 bedroom, 3 bathroom home, built in 2020, offering modern features and energy efficiency in a prime location. This spacious home boasts an open concept floor plan with high ceilings, abundant natural light, and stylish finishes throughout. The gourmet kitchen features sleek countertops, stainless steel appliances, and ample cabinetry, seamlessly connecting to the living and dining areasperfect for entertaining. The primary suite is a true retreat, complete with a luxurious en suite bath and generous closet space. Four additional bedrooms provide plenty of room for family, guests, or a home office.Step outside to your private backyard oasis, featuring a sparkling pool, relaxing spa, and a beautifully landscaped patioideal for outdoor gatherings. With solar panels, enjoy energy savings year round!Conveniently located with easy access to top rated schools, shopping, dining, and all area amenities, this home truly has it all. Dont miss your chance to own this exceptional propertyschedule a showing today!
All
Similar
Features
Appliances
- Dishwasher
- Disposal
- Dryer
- Electric Water Heater
- Range
- Refrigerator
- Washer
- Water Softener
Home Owners Association Fee
- 274.57
Association Name
- Glenwood Wiggins
Association Phone
- 407-480-4200
Carport Spaces
- 0.00
Close Date
- 0000-00-00
Cooling
- Central Air
Country
- US
Covered Spaces
- 0.00
Exterior Features
- Irrigation System
- Outdoor Grill
- Sidewalk
Fencing
- Vinyl
Flooring
- Carpet
- Ceramic Tile
Garage Spaces
- 2.00
Heating
- Central
- Solar
Insurance Expense
- 0.00
Interior Features
- Ceiling Fans(s)
- PrimaryBedroom Upstairs
- Smart Home
- Solid Surface Counters
- Split Bedroom
- Stone Counters
- Thermostat
- Walk-In Closet(s)
Legal Description
- GLENWOOD PH 1 PB 29 PGS 32-34 LOT 10
Levels
- One
Living Area
- 2626.00
Lot Features
- Sidewalk
- Paved
Area Major
- 34771 - St Cloud (Magnolia Square)
Net Operating Income
- 0.00
Occupant Type
- Owner
Open Parking Spaces
- 0.00
Other Expense
- 0.00
Parcel Number
- 21-25-31-3397-0001-0100
Parking Features
- Electric Vehicle Charging Station(s)
- Garage Door Opener
Pets Allowed
- Cats OK
- Dogs OK
- Yes
Pool Features
- Gunite
- Heated
- In Ground
- Salt Water
- Screen Enclosure
- Solar Heat
Property Type
- Residential
Roof
- Shingle
Sewer
- Public Sewer
Style
- Florida
Tax Year
- 2023
Township
- 25S
Utilities
- BB/HS Internet Available
- Cable Available
- Sewer Connected
- Solar
- Water Connected
Views
- 62
Virtual Tour Url
- https://www.propertypanorama.com/instaview/stellar/G5093117
Water Source
- Public
Year Built
- 2020
Zoning Code
- RES
Listing Data ©2025 Greater Fort Lauderdale REALTORS®
Listings provided courtesy of The Hernando County Association of Realtors MLS.
Listing Data ©2025 REALTOR® Association of Citrus County
Listing Data ©2025 Royal Palm Coast Realtor® Association
The information provided by this website is for the personal, non-commercial use of consumers and may not be used for any purpose other than to identify prospective properties consumers may be interested in purchasing.Display of MLS data is usually deemed reliable but is NOT guaranteed accurate.
Datafeed Last updated on April 20, 2025 @ 12:00 am
©2006-2025 brokerIDXsites.com - https://brokerIDXsites.com
