Share this property:
Contact Tyler Fergerson
Schedule A Showing
Request more information
- Home
- Property Search
- Search results
- 7533 Chastain Circle, MIDDLETON, FL 34762
Property Photos
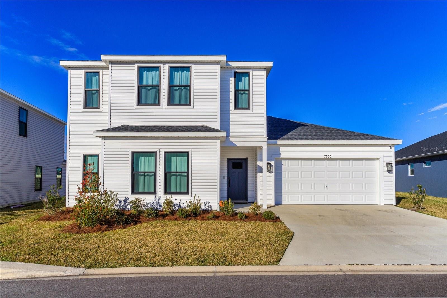

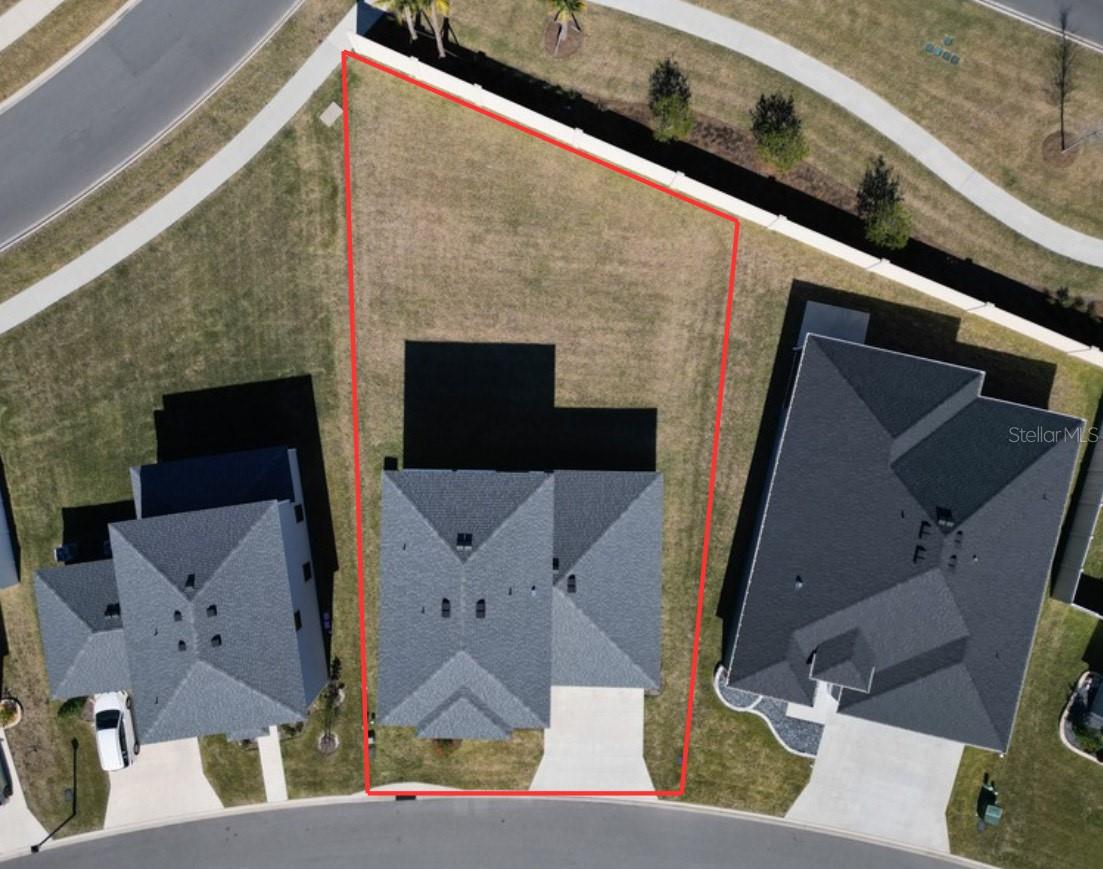
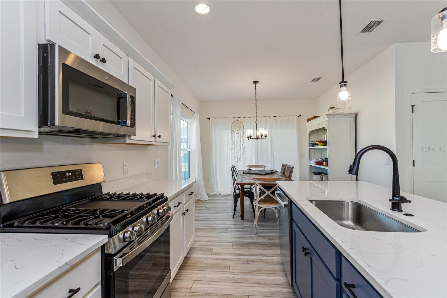
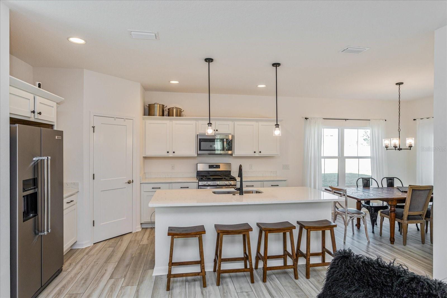
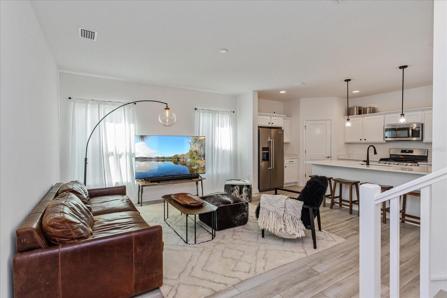
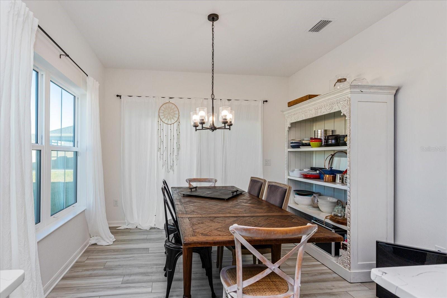
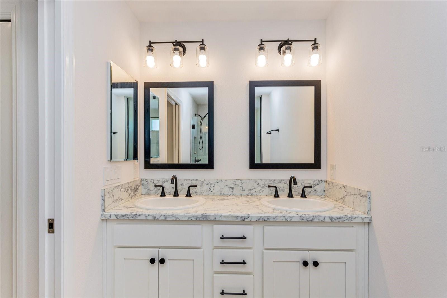
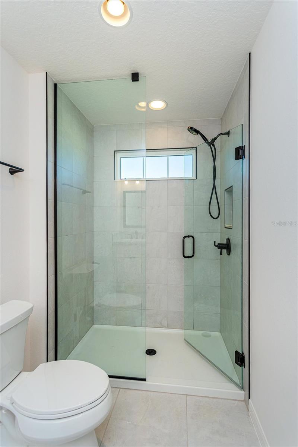
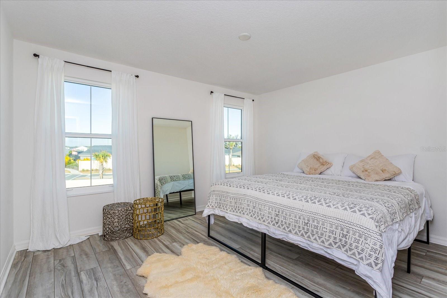
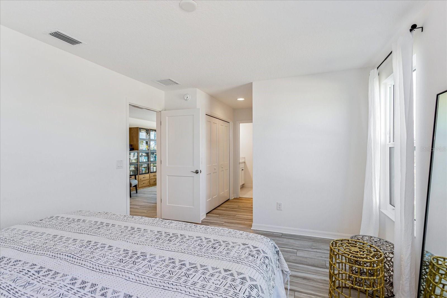
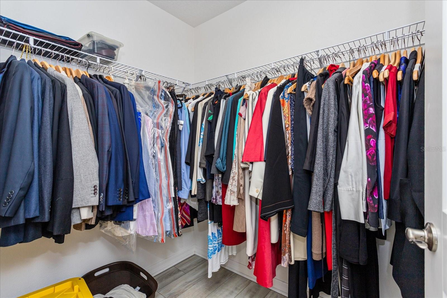
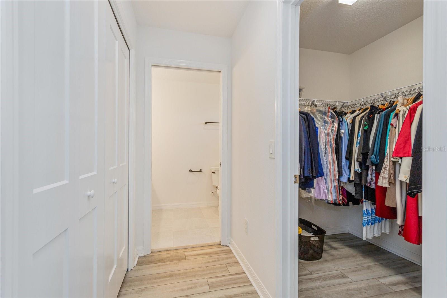
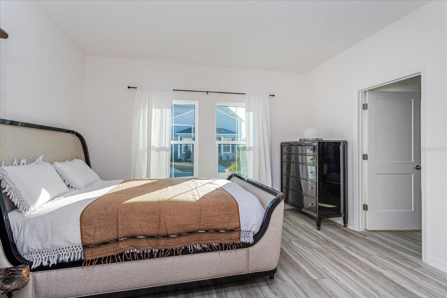
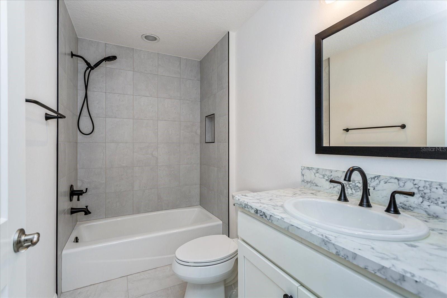
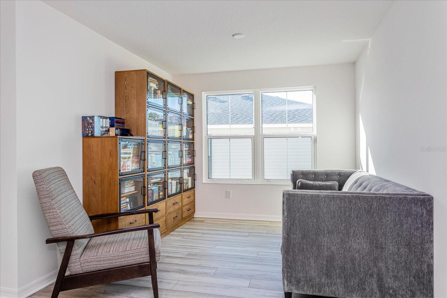
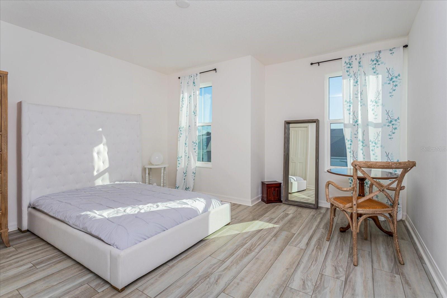
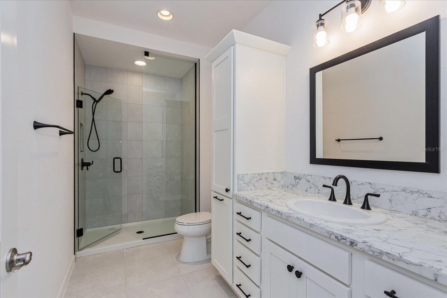
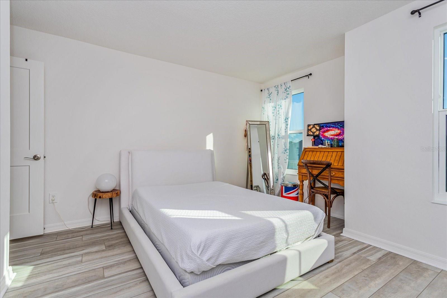
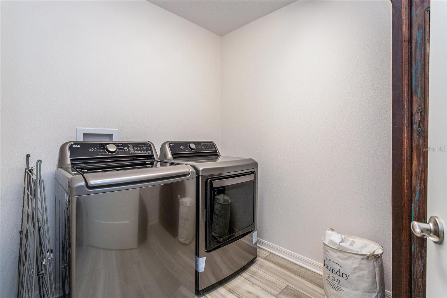
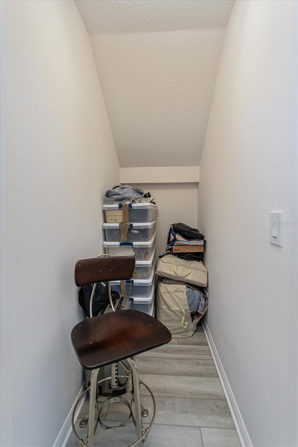
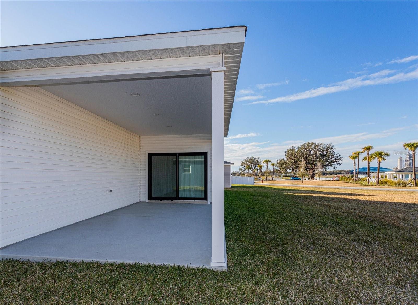
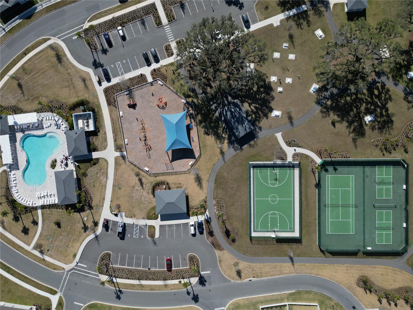
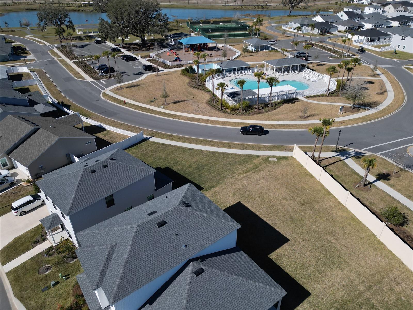
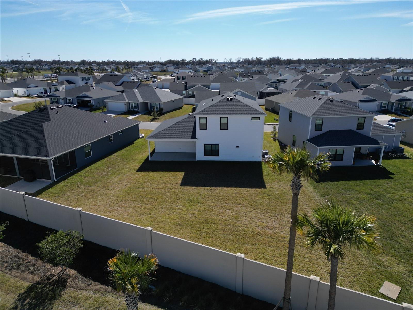
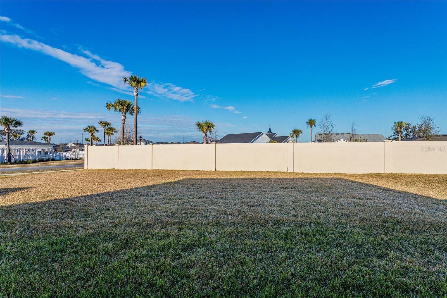
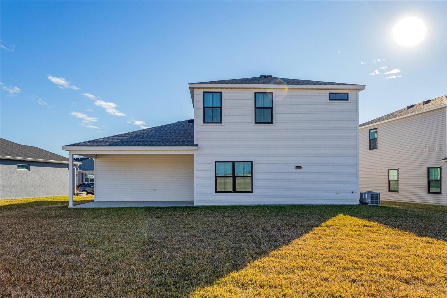
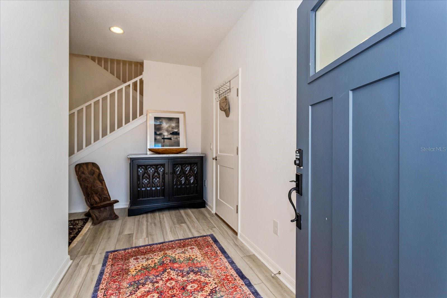
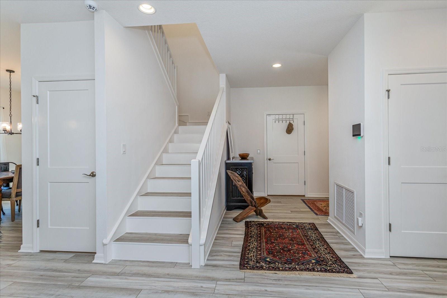
- MLS#: G5091976 ( Residential )
- Street Address: 7533 Chastain Circle
- Viewed: 186
- Price: $495,000
- Price sqft: $172
- Waterfront: No
- Year Built: 2023
- Bldg sqft: 2886
- Bedrooms: 4
- Total Baths: 3
- Full Baths: 3
- Garage / Parking Spaces: 2
- Days On Market: 81
- Additional Information
- Geolocation: 28.7508 / -82.018
- County: LAKE
- City: MIDDLETON
- Zipcode: 34762
- Subdivision: Middleton Un 1
- Elementary School: Lake Panasoffkee Elementary
- Middle School: South Sumter Middle
- High School: South Sumter High
- Provided by: EXP REALTY LLC
- Contact: Pollie Larzo
- 888-883-8509

- DMCA Notice
-
DescriptionWelcome to Middleton, where you can live, work, and play! This desirable family friendly floor plan includes 4 bedrooms, with a guest bedroom conveniently located downstairs, 3 full bathrooms, and a loft. The home features durable LVP flooring throughout, a stretched garage for extra storage, and sits on a larger lot with an extended lanai, perfect for outdoor living. The kitchen is equipped with a new upgraded KitchenAid refrigerator, blending style and practicality. The community offers pickleball and basketball courts, a playground, a resort style pool, a dog park, and scenic walking trailsall practically in your backyard. Plus, the state of the art charter schools and the vibrant new downtown area are just a short walk away. Located less than an hour from Orlando and Tampa, this home is surrounded by new golf courses with beautiful views and prices that cant be beat. Words dont do it justicecome check it out and see for yourself! Schedule your private tour today!
All
Similar
Features
Appliances
- Built-In Oven
- Dishwasher
- Disposal
- Dryer
- Exhaust Fan
- Freezer
- Ice Maker
- Microwave
- Refrigerator
- Tankless Water Heater
- Washer
Association Amenities
- Basketball Court
- Park
- Pickleball Court(s)
- Playground
- Pool
Home Owners Association Fee
- 0.00
Home Owners Association Fee Includes
- Maintenance Grounds
- Pool
Carport Spaces
- 0.00
Close Date
- 0000-00-00
Cooling
- Central Air
Country
- US
Covered Spaces
- 0.00
Exterior Features
- Awning(s)
- Irrigation System
Flooring
- Luxury Vinyl
Garage Spaces
- 2.00
Heating
- Central
High School
- South Sumter High
Insurance Expense
- 0.00
Interior Features
- PrimaryBedroom Upstairs
- Walk-In Closet(s)
Legal Description
- LOT 102 MIDDLETON UNIT 1 PB 20 PGS 28-28N
Levels
- Two
Living Area
- 2228.00
Middle School
- South Sumter Middle
Area Major
- 34762 - Okahumpka
Net Operating Income
- 0.00
Occupant Type
- Owner
Open Parking Spaces
- 0.00
Other Expense
- 0.00
Parcel Number
- K16A102
Property Condition
- Completed
Property Type
- Residential
Roof
- Shingle
School Elementary
- Lake Panasoffkee Elementary
Sewer
- Public Sewer
Tax Year
- 2024
Township
- 20S
Utilities
- Fiber Optics
- Natural Gas Connected
- Public
Views
- 186
Virtual Tour Url
- https://www.propertypanorama.com/instaview/stellar/G5091976
Water Source
- None
Year Built
- 2023
Zoning Code
- RESI
Listing Data ©2025 Greater Fort Lauderdale REALTORS®
Listings provided courtesy of The Hernando County Association of Realtors MLS.
Listing Data ©2025 REALTOR® Association of Citrus County
Listing Data ©2025 Royal Palm Coast Realtor® Association
The information provided by this website is for the personal, non-commercial use of consumers and may not be used for any purpose other than to identify prospective properties consumers may be interested in purchasing.Display of MLS data is usually deemed reliable but is NOT guaranteed accurate.
Datafeed Last updated on April 18, 2025 @ 12:00 am
©2006-2025 brokerIDXsites.com - https://brokerIDXsites.com
