Share this property:
Contact Tyler Fergerson
Schedule A Showing
Request more information
- Home
- Property Search
- Search results
- 848 Carmillion Court, GROVELAND, FL 34736
Property Photos
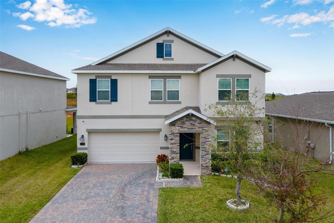

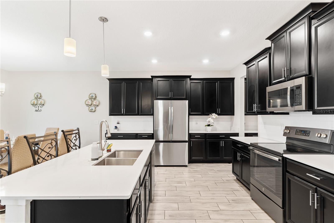
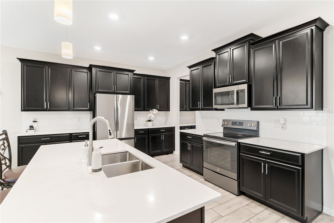
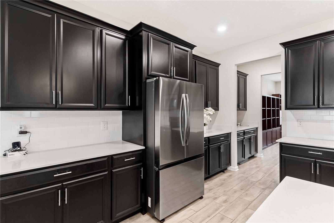
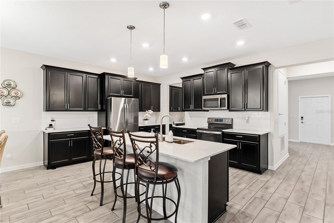
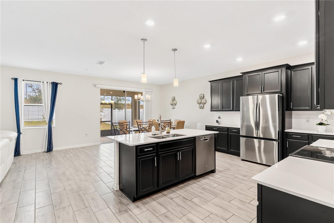
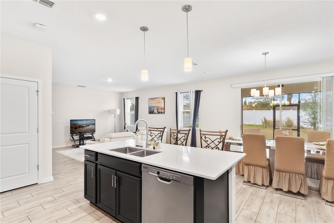
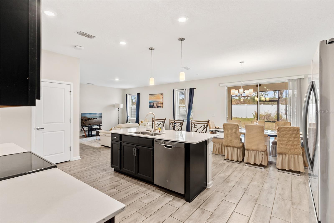
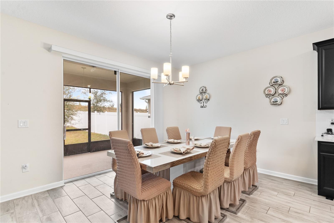
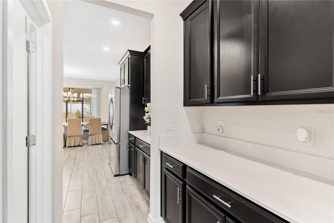
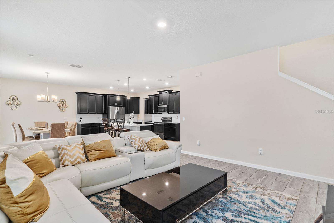
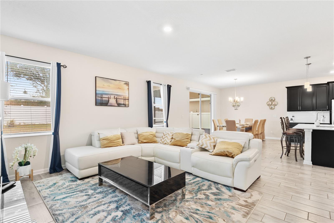
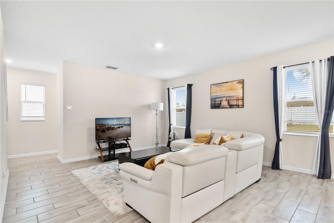
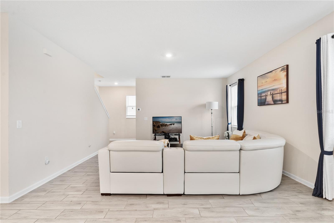
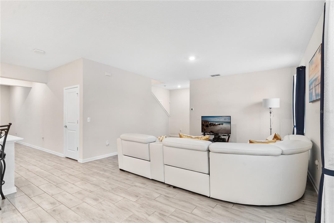
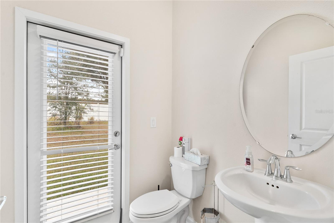
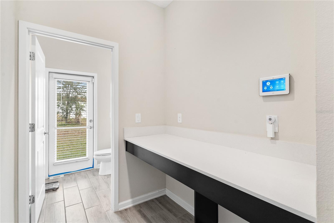
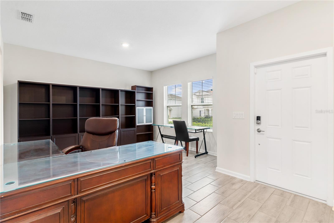
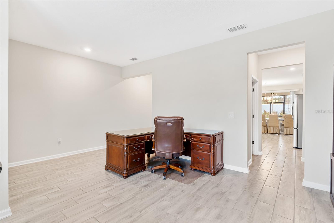
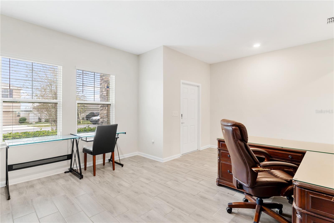
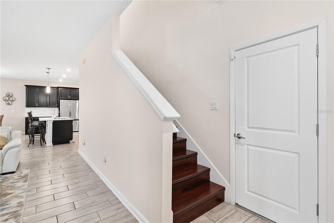
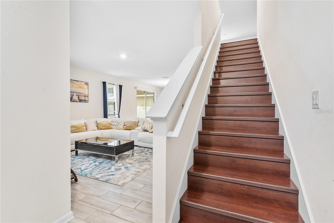
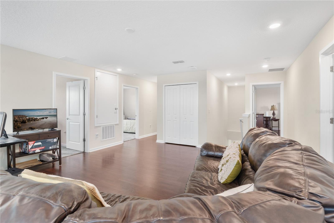
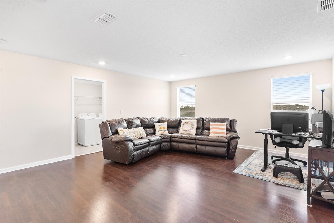
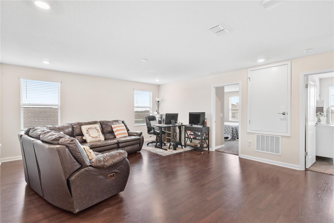
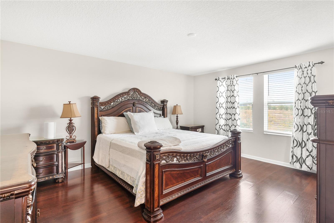
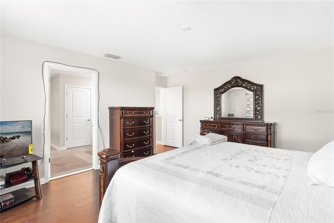
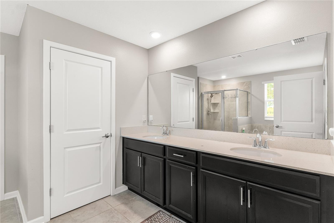
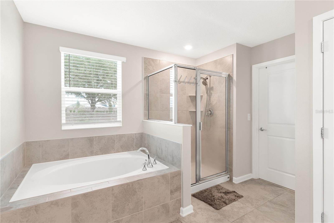
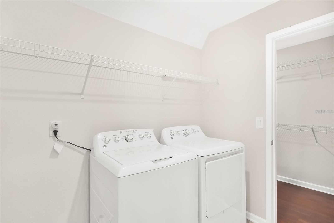
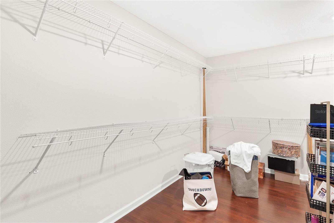
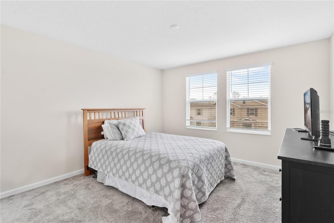
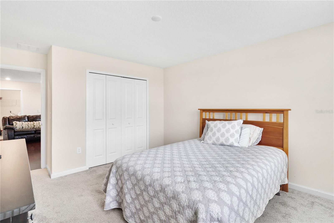
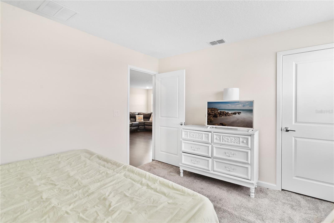
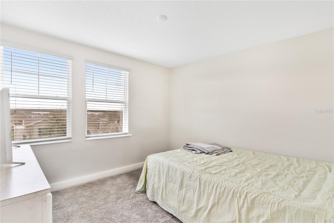
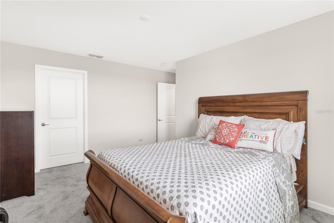
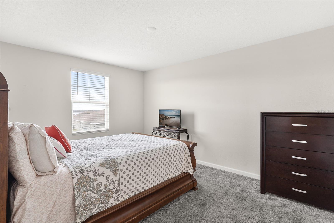
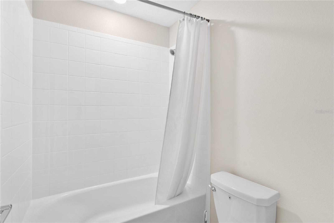
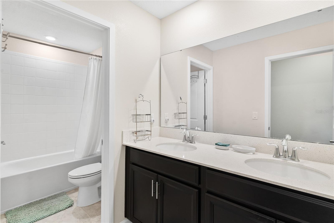
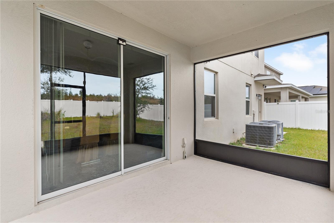
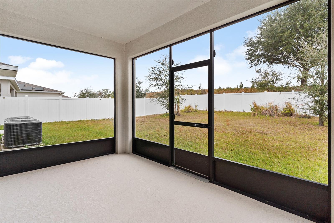
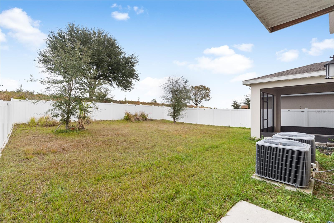
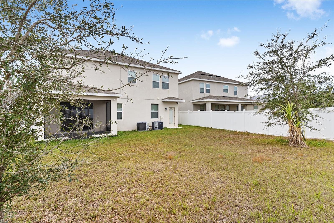
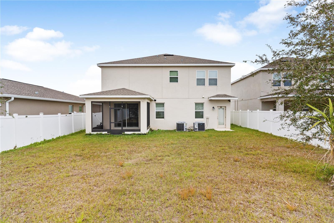
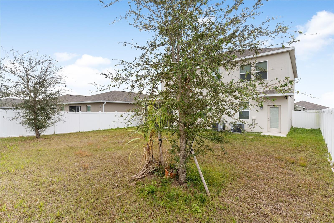
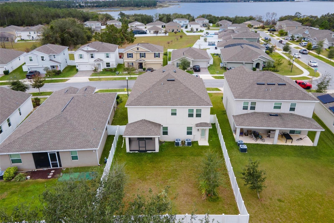
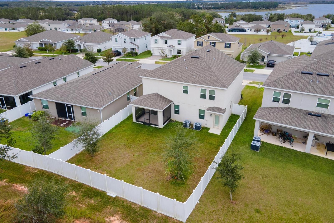
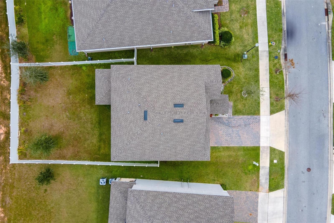
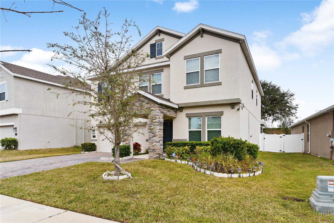
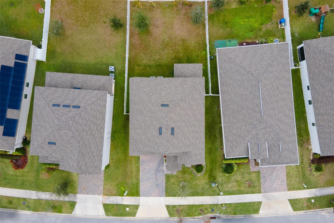
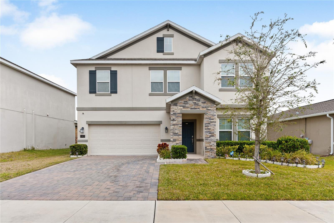
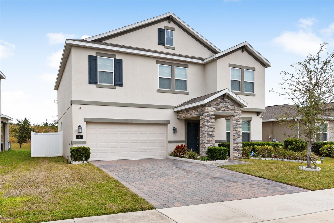
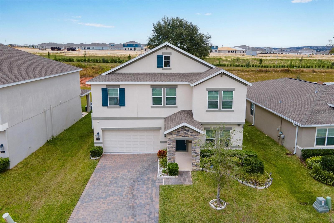
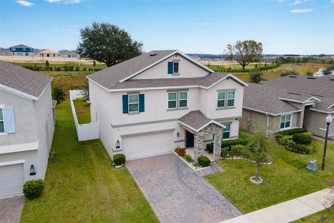
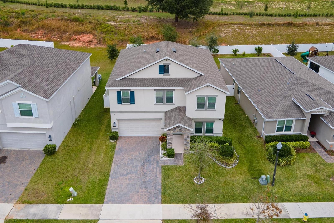
- MLS#: G5091895 ( Residential )
- Street Address: 848 Carmillion Court
- Viewed: 153
- Price: $515,000
- Price sqft: $140
- Waterfront: No
- Year Built: 2020
- Bldg sqft: 3678
- Bedrooms: 4
- Total Baths: 3
- Full Baths: 2
- 1/2 Baths: 1
- Garage / Parking Spaces: 2
- Days On Market: 86
- Additional Information
- Geolocation: 28.6048 / -81.8057
- County: LAKE
- City: GROVELAND
- Zipcode: 34736
- Subdivision: Waterside At Estates
- Provided by: MORRIS REALTY AND INVESTMENTS
- Contact: Kim Ducharme-Levensohn
- 352-435-4663

- DMCA Notice
-
DescriptionBig. Open. Convenient. Three virtues of a truly remarkable home! From the moment you pull into the brick paver driveway, you'll find over 3,000 reasons to say yes to this home. Offering 4 bedrooms, 2.5 baths, and over 3,000 sq. ft. of thoughtfully designed living space, this home is where comfort meets convenience in the best way possible. Step inside and prepare to be flooredliterally! The open concept layout is designed for effortless everyday living and entertaining. A dedicated office/den greets you at the entrance, leading seamlessly into the heart of the home. The kitchen is an entertainers dream, featuring a huge center island, stunning quartz countertops, abundant cabinet and counter space, a large walk in pantry, and stainless steel appliancesincluding a brand new refrigerator. Overlooking the dining and family room, this space invites gatherings of all sizes. The wood plank tile flooring throughout the entire first floor adds a touch of warmth and durability, and the dining area opens to a screened in lanaiperfect for enjoying Floridas beautiful weather. Thinking about adding a pool? Youll love the conveniently placed half bath with direct backyard access, making future pool days even easier. Head upstairs to discover a versatile bonus room, ideal as a second living area, game room, or even a home gym. The spacious primary suite is a true retreat, complete with dual vanities, quartz countertops, a luxurious garden tub, a walk in shower, and an oversized walk in closet that connects directly to the laundry room. Bedrooms 2, 3, and 4 are generously sized with cozy carpeting, and the guest bath is smartly designed with dual vanities and a separate tub/shower area for added convenience.Outside, the fully fenced backyard offers privacy and plenty of room to play, garden, or just unwind. All furniture available for purchase. And when it comes to location, this home has connections! Just minutes from Cherry Lake Park, with its scenic trails, playgrounds, and picnic areas, as well as downtown Clermont, the Turnpike, and Lakeridge Winery. A home like this doesnt just check the boxesit sets the standard. Dont settle for less! Call today to schedule your private tour and make this incredible home yours.
All
Similar
Features
Appliances
- Dishwasher
- Dryer
- Microwave
- Range
- Refrigerator
- Washer
Home Owners Association Fee
- 62.00
Association Name
- Morgan Skrabalak
Association Phone
- 407-374-2322
Carport Spaces
- 0.00
Close Date
- 0000-00-00
Cooling
- Central Air
Country
- US
Covered Spaces
- 0.00
Exterior Features
- Irrigation System
Fencing
- Vinyl
Flooring
- Carpet
- Laminate
- Tile
Garage Spaces
- 2.00
Heating
- Central
Insurance Expense
- 0.00
Interior Features
- Eat-in Kitchen
- High Ceilings
- Living Room/Dining Room Combo
- Open Floorplan
- PrimaryBedroom Upstairs
Legal Description
- WATERSIDE AT ESTATES AT CHERRY LAKE PB 70 PG 41-46 LOT 19 ORB 5510 PG 151
Levels
- Two
Living Area
- 3031.00
Lot Features
- City Limits
- Sidewalk
- Paved
Area Major
- 34736 - Groveland
Net Operating Income
- 0.00
Occupant Type
- Vacant
Open Parking Spaces
- 0.00
Other Expense
- 0.00
Parcel Number
- 03-22-25-0010-000-01900
Parking Features
- Garage Door Opener
Pets Allowed
- Yes
Property Type
- Residential
Roof
- Shingle
Sewer
- Public Sewer
Tax Year
- 2024
Township
- 22S
Utilities
- Electricity Connected
- Underground Utilities
Views
- 153
Virtual Tour Url
- https://youtu.be/gsg1sqQywoQ
Water Source
- Public
Year Built
- 2020
Listing Data ©2025 Greater Fort Lauderdale REALTORS®
Listings provided courtesy of The Hernando County Association of Realtors MLS.
Listing Data ©2025 REALTOR® Association of Citrus County
Listing Data ©2025 Royal Palm Coast Realtor® Association
The information provided by this website is for the personal, non-commercial use of consumers and may not be used for any purpose other than to identify prospective properties consumers may be interested in purchasing.Display of MLS data is usually deemed reliable but is NOT guaranteed accurate.
Datafeed Last updated on April 20, 2025 @ 12:00 am
©2006-2025 brokerIDXsites.com - https://brokerIDXsites.com
