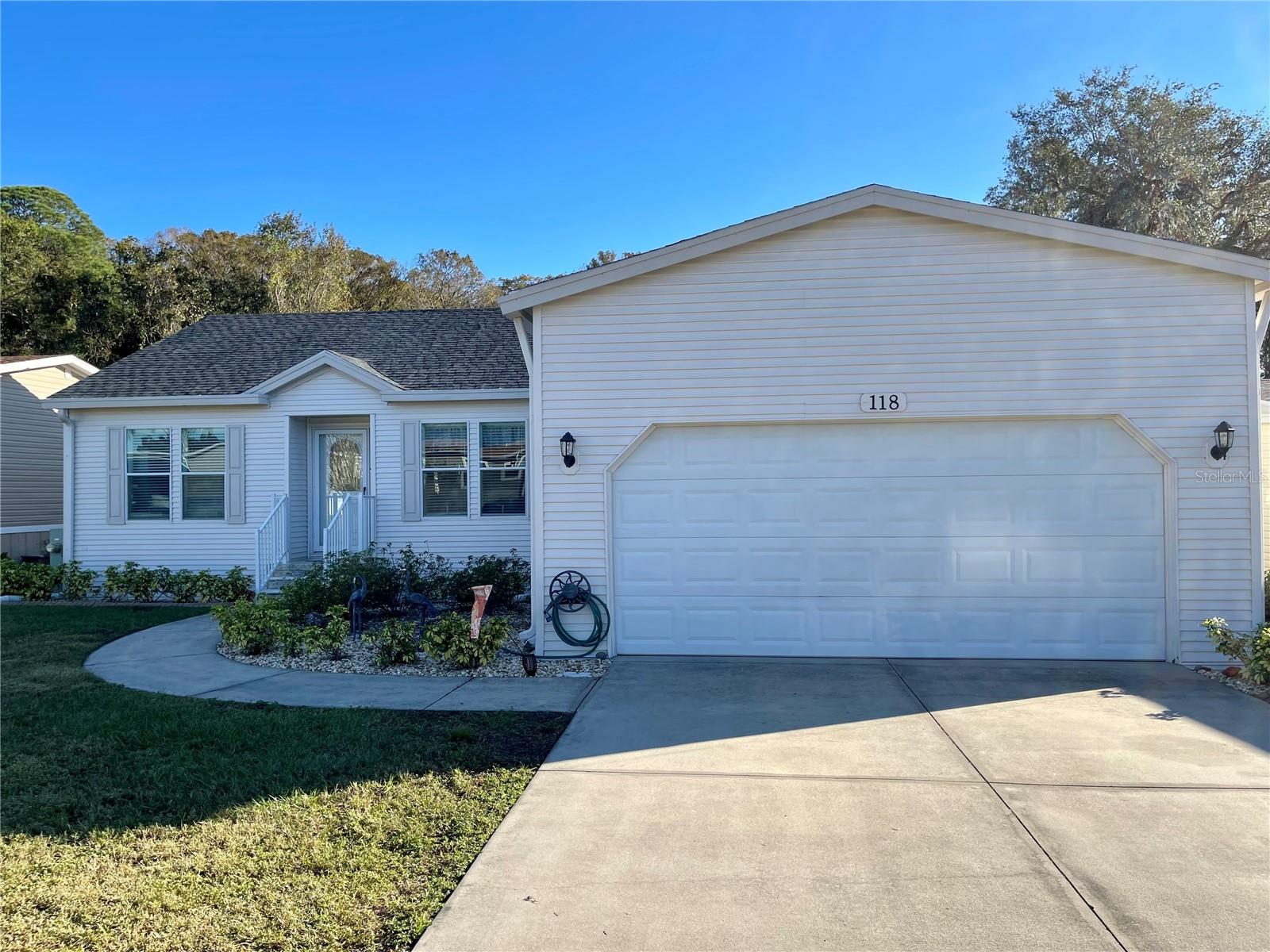Share this property:
Contact Tyler Fergerson
Schedule A Showing
Request more information
- Home
- Property Search
- Search results
- 118 Forest Boulevard, WILDWOOD, FL 34785
Property Photos























































- MLS#: G5089641 ( Residential )
- Street Address: 118 Forest Boulevard
- Viewed: 115
- Price: $274,900
- Price sqft: $153
- Waterfront: No
- Year Built: 2004
- Bldg sqft: 1792
- Bedrooms: 3
- Total Baths: 2
- Full Baths: 2
- Garage / Parking Spaces: 2
- Days On Market: 200
- Additional Information
- Geolocation: 28.8116 / -81.9898
- County: SUMTER
- City: WILDWOOD
- Zipcode: 34785
- Subdivision: Timberwoods Estates Ph Iii
- Elementary School: Wildwood
- Middle School: Wildwood
- High School: Wildwood
- Provided by: RE/MAX FOXFIRE - LADY LAKE
- Contact: Donna Moody
- 352-750-5110

- DMCA Notice
-
DescriptionDiscover this stunning three bedroom 2 bath home that perfectly balances comfort, style and functionality. Two car attached GARAGE! The modern kitchen boasts ample counter space and updated appliances, ready for your culinary adventures. Retreat to the spacious primary bedroom complete with an ensuite bathroom and huge walk in closet! Two additional bedrooms with flexibility for family, guests or a home office. Step into the glassed in Lanai and relax with a morning cup of coffee or an evening refreshing beverage. Step outside and enjoy the private back yard perfect for grilling on the patio or watching the evening stars. Some furnishings stay including a brand new gas grill and a brand new generator!! This home is located in a gated senior community near shopping, medical facilities and restaurants. Schedule your private tour TODAY and see why this house is ready to become your home!!
All
Similar
Features
Appliances
- Dishwasher
- Disposal
- Dryer
- Electric Water Heater
- Exhaust Fan
- Microwave
- Range
- Refrigerator
- Washer
Association Amenities
- Cable TV
- Clubhouse
- Gated
- Pool
Home Owners Association Fee
- 355.87
Home Owners Association Fee Includes
- Guard - 24 Hour
- Cable TV
- Pool
- Internet
- Maintenance Grounds
- Trash
Association Name
- Linda Cusson
Association Phone
- 352-748-9227
Carport Spaces
- 0.00
Close Date
- 0000-00-00
Cooling
- Central Air
Country
- US
Covered Spaces
- 0.00
Exterior Features
- Irrigation System
- Sprinkler Metered
Flooring
- Luxury Vinyl
Garage Spaces
- 2.00
Heating
- Electric
High School
- Wildwood High
Insurance Expense
- 0.00
Interior Features
- Ceiling Fans(s)
- Eat-in Kitchen
- Open Floorplan
- Thermostat
- Walk-In Closet(s)
Legal Description
- LOT 48 TIMBERWOODS ESTATES PHASE III A REPLAT OF TIMBERWOODS ESTATES PB 5 PGS 48-48C
Levels
- One
Living Area
- 1552.00
Middle School
- Wildwood Middle
Area Major
- 34785 - Wildwood
Net Operating Income
- 0.00
Occupant Type
- Owner
Open Parking Spaces
- 0.00
Other Expense
- 0.00
Parcel Number
- G27B048
Pets Allowed
- Yes
Property Type
- Residential
Roof
- Shingle
School Elementary
- Wildwood Elementary
Sewer
- Public Sewer
Tax Year
- 2023
Township
- 19S
Utilities
- BB/HS Internet Available
- Cable Connected
- Electricity Connected
- Sewer Connected
- Sprinkler Meter
- Street Lights
- Underground Utilities
- Water Connected
Views
- 115
Virtual Tour Url
- https://www.propertypanorama.com/instaview/stellar/G5089641
Water Source
- Public
Year Built
- 2004
Zoning Code
- RESI
Listing Data ©2025 Greater Fort Lauderdale REALTORS®
Listings provided courtesy of The Hernando County Association of Realtors MLS.
Listing Data ©2025 REALTOR® Association of Citrus County
Listing Data ©2025 Royal Palm Coast Realtor® Association
The information provided by this website is for the personal, non-commercial use of consumers and may not be used for any purpose other than to identify prospective properties consumers may be interested in purchasing.Display of MLS data is usually deemed reliable but is NOT guaranteed accurate.
Datafeed Last updated on June 15, 2025 @ 12:00 am
©2006-2025 brokerIDXsites.com - https://brokerIDXsites.com
