Share this property:
Contact Tyler Fergerson
Schedule A Showing
Request more information
- Home
- Property Search
- Search results
- 652 Chelsea Drive, DAVENPORT, FL 33897
Property Photos
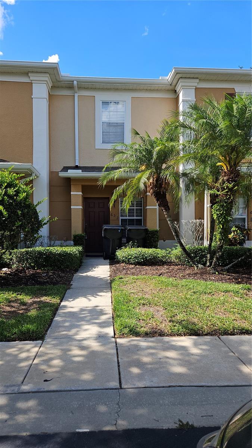

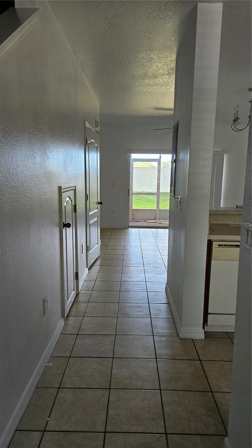
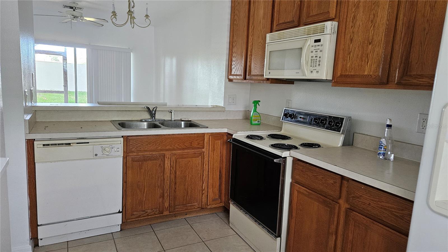
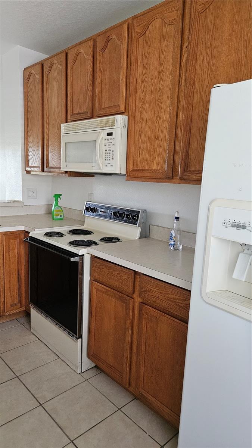
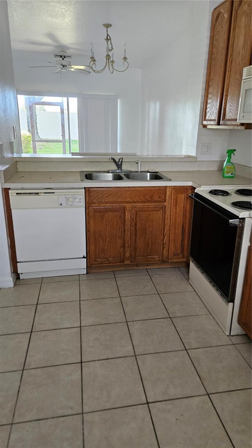
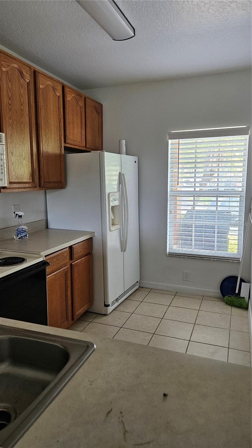
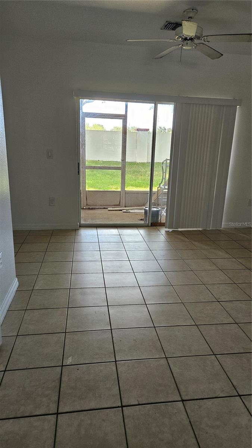
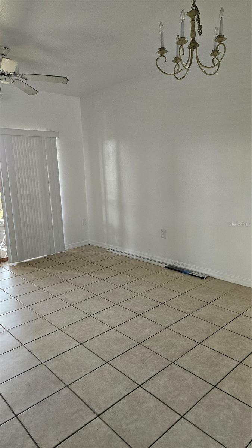
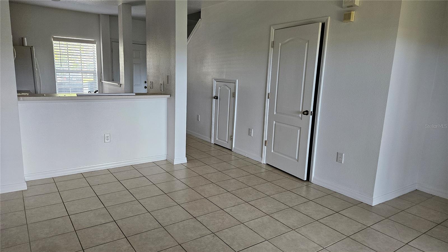
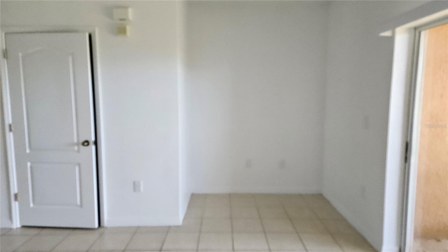
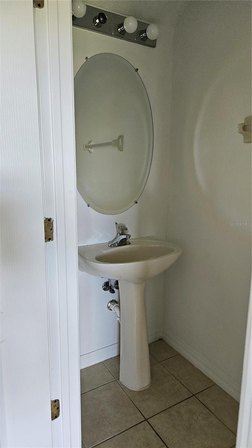
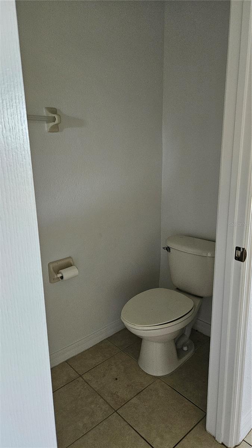
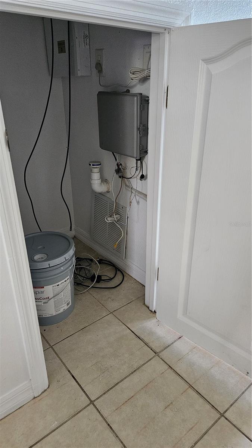
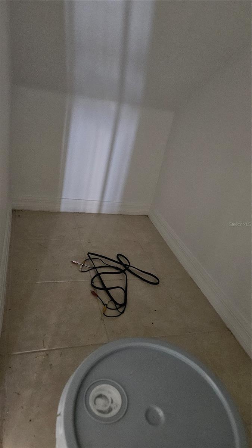
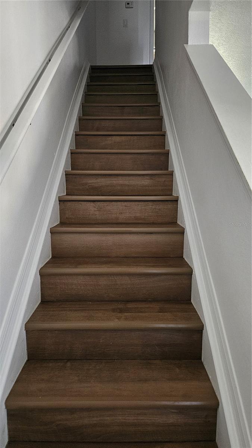
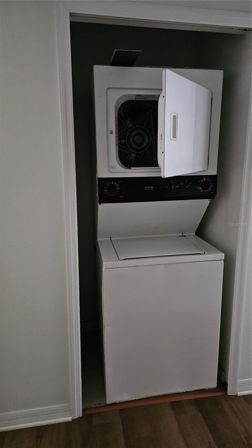
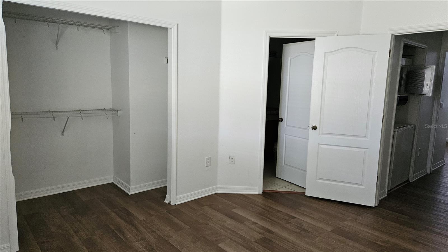
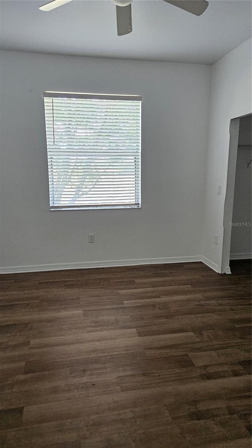
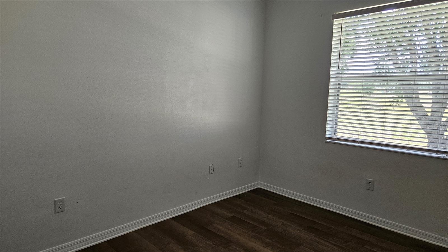
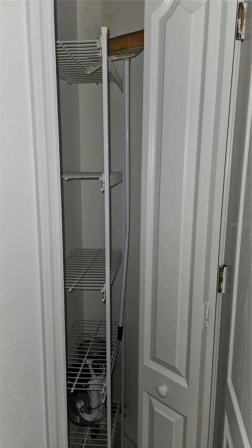
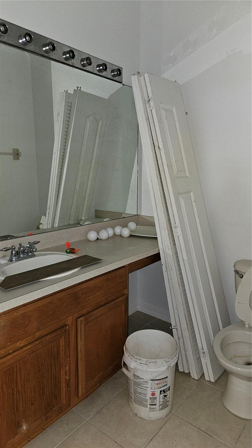
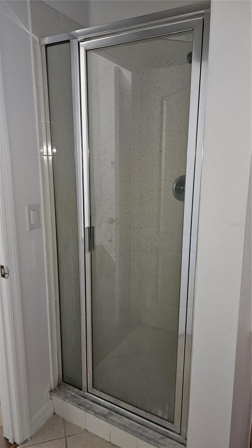
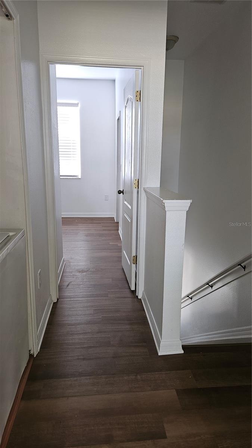
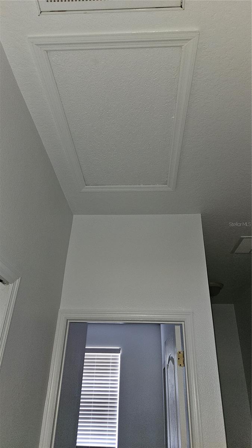
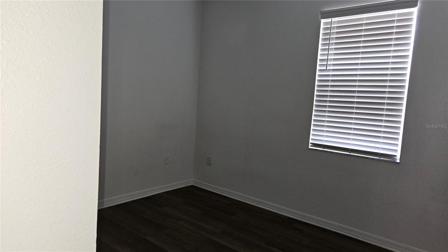
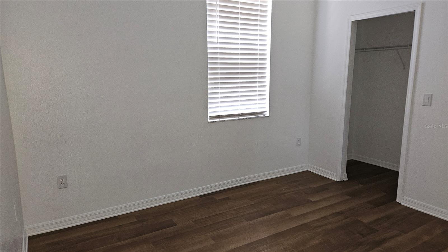
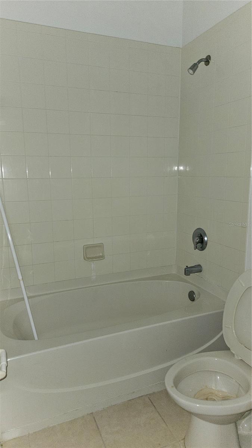
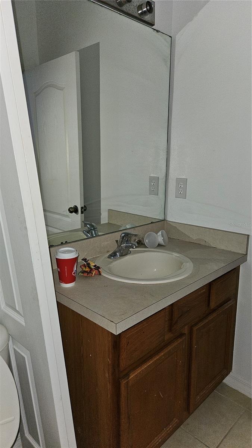
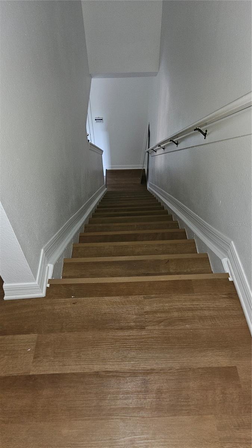
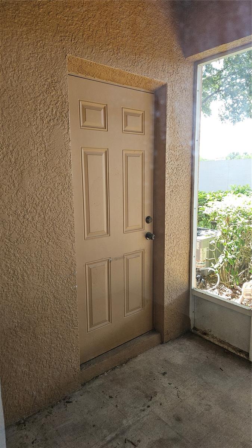
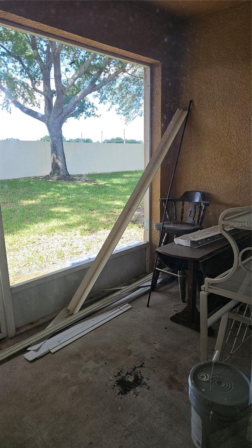
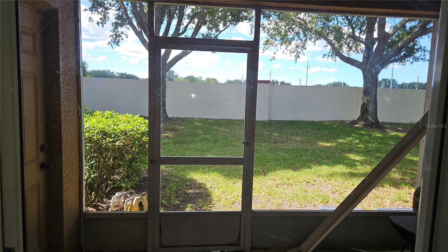
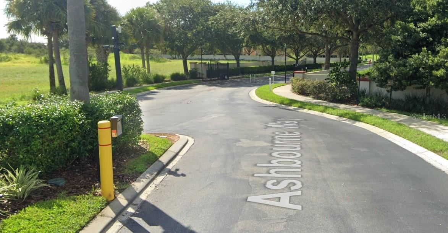











- MLS#: G5089247 ( Residential )
- Street Address: 652 Chelsea Drive
- Viewed: 59
- Price: $225,000
- Price sqft: $199
- Waterfront: No
- Year Built: 2006
- Bldg sqft: 1130
- Bedrooms: 2
- Total Baths: 3
- Full Baths: 2
- 1/2 Baths: 1
- Days On Market: 214
- Additional Information
- Geolocation: 28.3191 / -81.6703
- County: POLK
- City: DAVENPORT
- Zipcode: 33897
- Subdivision: Towns Legacy Park
- Elementary School: Citrus Ridge
- Middle School: Citrus Ridge
- High School: Davenport
- Provided by: REALTY PROFESSIONALS OF FL,LLC
- Contact: Rae Chidlow
- 352-404-5942

- DMCA Notice
-
DescriptionWelcome to this charming retreat nestled in the heart of Central Florida, just a stone's throw away from the magic of Disney World. This 2 bedroom, 2.5 bathroom townhouse offers the perfect blend of comfort and convenience. With a few upgrades you can design this townhome to your taste. The kitchen is open to living area. All appliances including the stackable washer/dryer convey with the townhome. Upstairs, you'll find two bedrooms, each with its own en suite bathroom for added privacy and convenience. Outside, a private patio provides the perfect spot for relaxing or simply soaking up the Florida sunshine. There is a community pool located at the entrance to The Towns, you'll have endless opportunities to cool off on those warm summer days. The Towns at Legacy Park is conveniently located about 4.5 miles from Disney World and about 2 miles from shopping and dining. This townhouse offers the ultimate Central Florida living. Whether you're searching for your own townhome or a savvy investment property, this is an opportunity you won't want to miss. Schedule your showing today and start living the Florida lifestyle you've always dreamed of!
All
Similar
Features
Appliances
- Dishwasher
- Dryer
- Electric Water Heater
- Microwave
- Range
- Refrigerator
- Washer
Home Owners Association Fee
- 189.00
Home Owners Association Fee Includes
- Pool
- Maintenance Structure
- Maintenance Grounds
Association Name
- Robert Oldro
Association Phone
- 352-366-0234x116
Carport Spaces
- 0.00
Close Date
- 0000-00-00
Cooling
- Central Air
Country
- US
Covered Spaces
- 0.00
Exterior Features
- Sliding Doors
Flooring
- Laminate
- Tile
Garage Spaces
- 0.00
Heating
- Central
High School
- Davenport High School
Insurance Expense
- 0.00
Interior Features
- Ceiling Fans(s)
- Living Room/Dining Room Combo
Legal Description
- TOWNS OF LEGACY PARK PLAT BOOK 129 PGS 36 THRU 38 LOT 164
Levels
- Two
Living Area
- 988.00
Middle School
- Citrus Ridge
Area Major
- 33897 - Davenport
Net Operating Income
- 0.00
Occupant Type
- Vacant
Open Parking Spaces
- 0.00
Other Expense
- 0.00
Parcel Number
- 26-25-12-999952-001640
Pets Allowed
- Cats OK
- Dogs OK
Property Type
- Residential
Roof
- Shingle
School Elementary
- Citrus Ridge
Sewer
- Public Sewer
Tax Year
- 2023
Township
- 25
Utilities
- Cable Available
- Electricity Available
- Phone Available
- Water Available
Views
- 59
Virtual Tour Url
- https://www.propertypanorama.com/instaview/stellar/G5089247
Water Source
- Public
Year Built
- 2006
Listing Data ©2025 Greater Fort Lauderdale REALTORS®
Listings provided courtesy of The Hernando County Association of Realtors MLS.
Listing Data ©2025 REALTOR® Association of Citrus County
Listing Data ©2025 Royal Palm Coast Realtor® Association
The information provided by this website is for the personal, non-commercial use of consumers and may not be used for any purpose other than to identify prospective properties consumers may be interested in purchasing.Display of MLS data is usually deemed reliable but is NOT guaranteed accurate.
Datafeed Last updated on June 15, 2025 @ 12:00 am
©2006-2025 brokerIDXsites.com - https://brokerIDXsites.com
