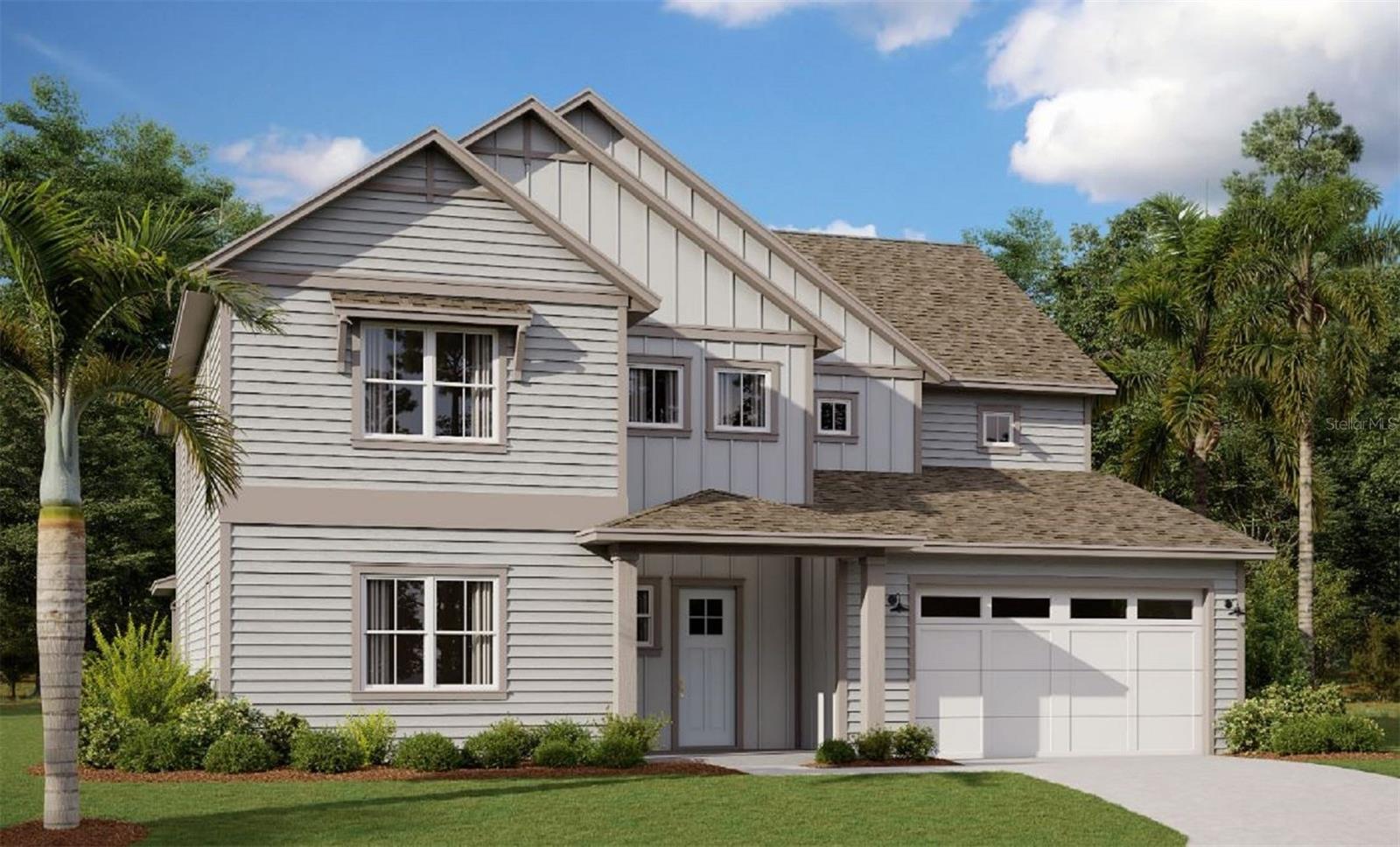Share this property:
Contact Tyler Fergerson
Schedule A Showing
Request more information
- Home
- Property Search
- Search results
- 6208 Trailblaze Bend, SAINT CLOUD, FL 34771
Property Photos















































- MLS#: G5088389 ( Residential )
- Street Address: 6208 Trailblaze Bend
- Viewed: 150
- Price: $787,073
- Price sqft: $206
- Waterfront: No
- Year Built: 2025
- Bldg sqft: 3821
- Bedrooms: 4
- Total Baths: 5
- Full Baths: 4
- 1/2 Baths: 1
- Garage / Parking Spaces: 2
- Days On Market: 181
- Additional Information
- Geolocation: 28.3413 / -81.175
- County: OSCEOLA
- City: SAINT CLOUD
- Zipcode: 34771
- Subdivision: Weslyn Park
- Elementary School: Narcoossee Elementary
- Middle School: Narcoossee Middle
- High School: Harmony High
- Provided by: OLYMPUS EXECUTIVE REALTY INC
- Contact: Nancy Pruitt, PA
- 407-469-0090

- DMCA Notice
-
DescriptionWILLOW FLOOR PLAN. MOVE IN READY HOME!! Spacious home located steps to our community pool, parks, and green spaces! This home is in one of Central Florida's fastest growing communities, Sunbridge. There is a brand new K 8 school, a future amenity center with a gym, a boardwalk for paddle boarding and kayaking, and a mixed used district with eateries and shops. This modern home comes with a spacious gourmet kitchen, upgraded cabinets, quartz countertops, and a spacious front porch.
All
Similar
Features
Appliances
- Built-In Oven
- Cooktop
- Dishwasher
- Disposal
- Microwave
- Range
Association Amenities
- Clubhouse
- Fence Restrictions
- Park
- Playground
- Pool
- Recreation Facilities
Home Owners Association Fee
- 138.00
Home Owners Association Fee Includes
- Pool
- Internet
Association Name
- Artemis Lifestyles
Association Phone
- 407-725-4830
Builder Model
- Willow
Builder Name
- Craft Homes
Carport Spaces
- 0.00
Close Date
- 0000-00-00
Cooling
- Central Air
Country
- US
Covered Spaces
- 0.00
Exterior Features
- Irrigation System
- Sidewalk
Flooring
- Ceramic Tile
Furnished
- Unfurnished
Garage Spaces
- 2.00
Green Energy Efficient
- Appliances
- HVAC
- Windows
Heating
- Central
- Electric
High School
- Harmony High
Insurance Expense
- 0.00
Interior Features
- Open Floorplan
- PrimaryBedroom Upstairs
- Thermostat
- Walk-In Closet(s)
Legal Description
- WESLYN PARK PH 3 PB 34 PGS 38-52 LOT 67
Levels
- Two
Living Area
- 3191.00
Middle School
- Narcoossee Middle
Area Major
- 34771 - St Cloud (Magnolia Square)
Net Operating Income
- 0.00
New Construction Yes / No
- Yes
Occupant Type
- Vacant
Open Parking Spaces
- 0.00
Other Expense
- 0.00
Parcel Number
- 02-25-31-5539-0001-0670
Parking Features
- Garage Door Opener
Pets Allowed
- Yes
Pool Features
- In Ground
Possession
- Close Of Escrow
Property Condition
- Completed
Property Type
- Residential
Roof
- Shingle
School Elementary
- Narcoossee Elementary
Sewer
- Public Sewer
Style
- Florida
Tax Year
- 2023
Township
- 25
Utilities
- Electricity Available
- Solar
- Sprinkler Meter
Views
- 150
Virtual Tour Url
- https://www.propertypanorama.com/instaview/stellar/G5088389
Water Source
- Public
Year Built
- 2025
Zoning Code
- PUD
Listing Data ©2025 Greater Fort Lauderdale REALTORS®
Listings provided courtesy of The Hernando County Association of Realtors MLS.
Listing Data ©2025 REALTOR® Association of Citrus County
Listing Data ©2025 Royal Palm Coast Realtor® Association
The information provided by this website is for the personal, non-commercial use of consumers and may not be used for any purpose other than to identify prospective properties consumers may be interested in purchasing.Display of MLS data is usually deemed reliable but is NOT guaranteed accurate.
Datafeed Last updated on April 21, 2025 @ 12:00 am
©2006-2025 brokerIDXsites.com - https://brokerIDXsites.com
