Share this property:
Contact Tyler Fergerson
Schedule A Showing
Request more information
- Home
- Property Search
- Search results
- 36641 Tropical Wind Lane, GRAND ISLAND, FL 32735
Property Photos
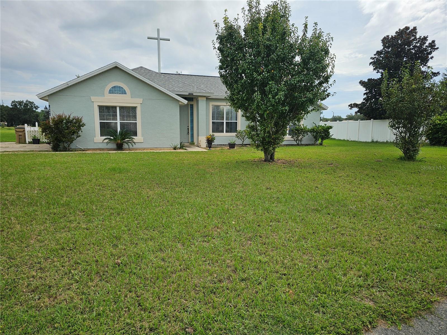

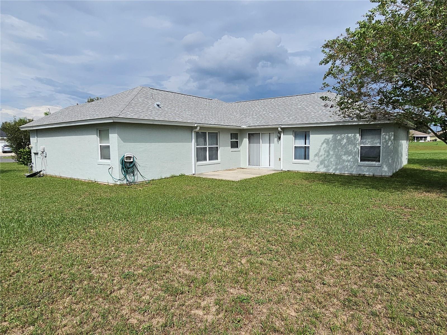
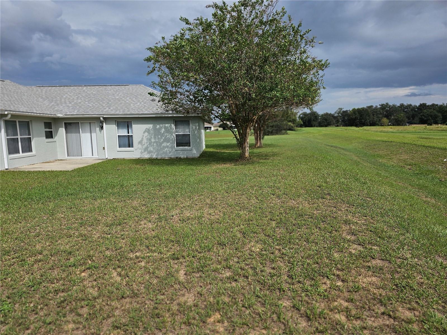
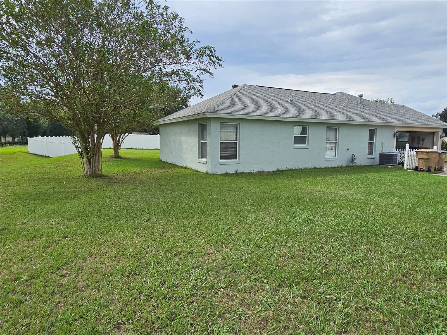
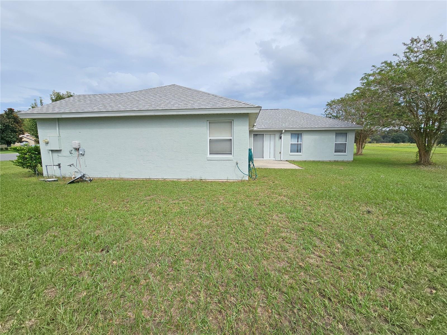
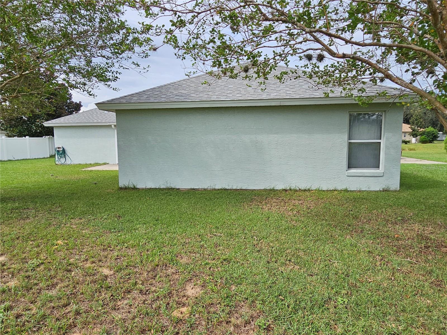
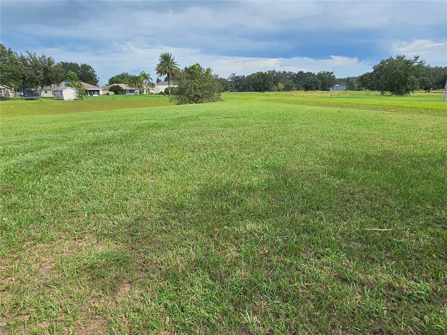
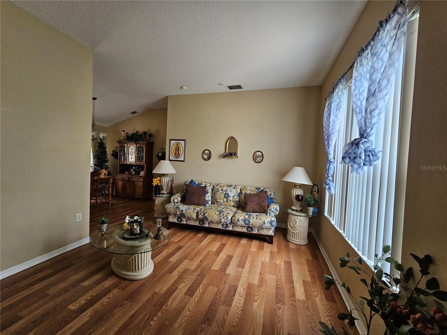
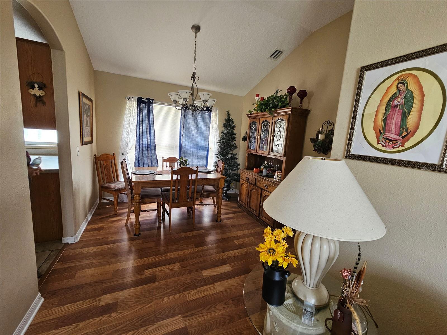
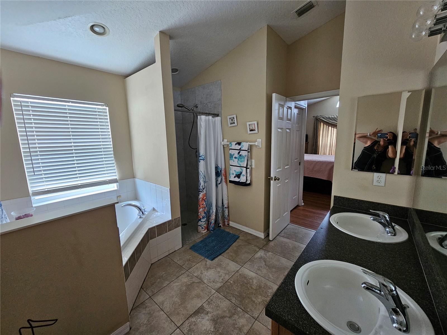
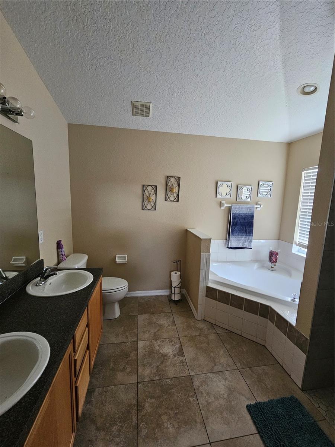
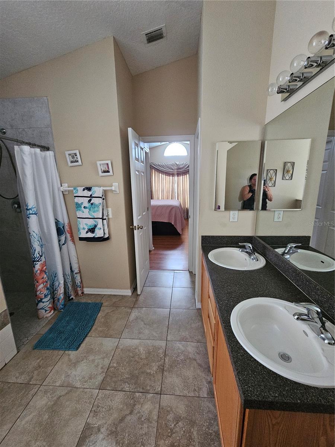
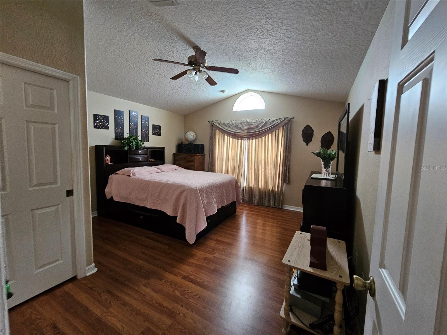
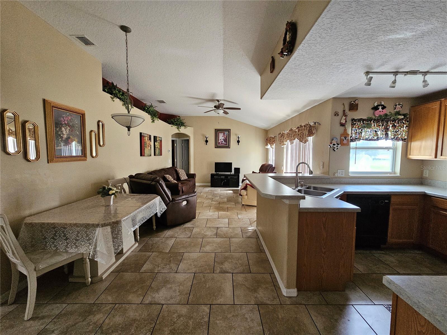
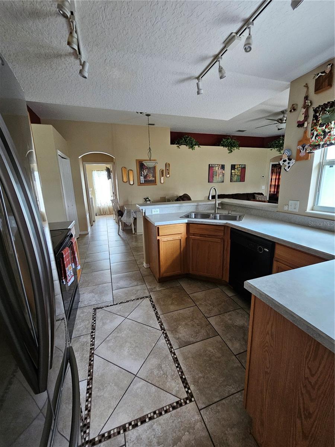
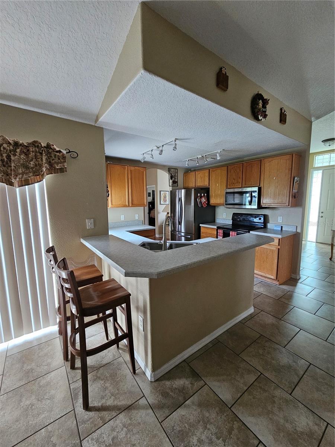
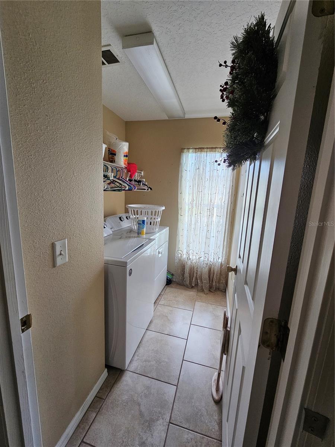
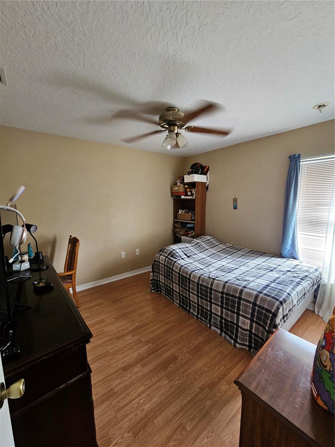
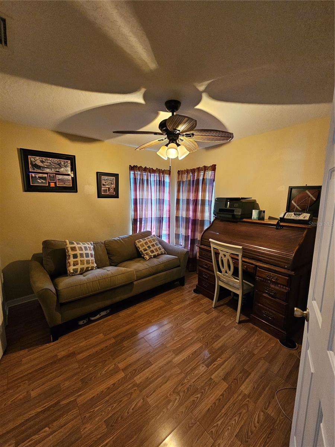
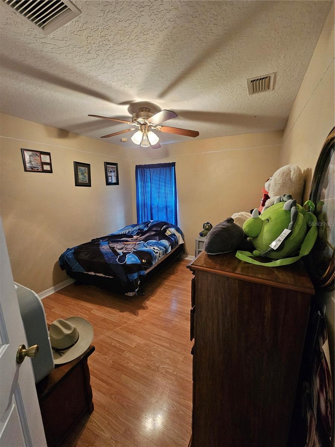
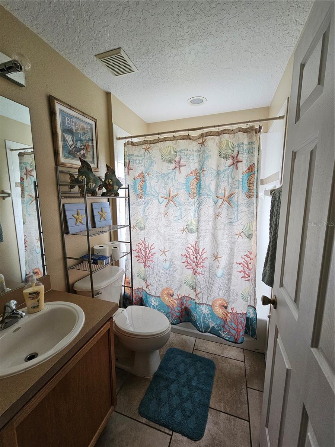
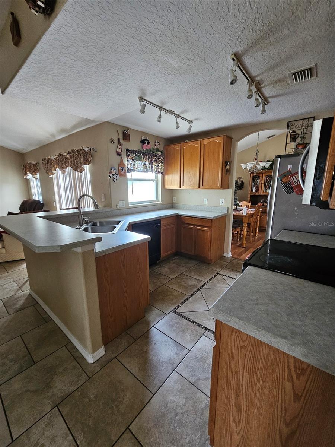
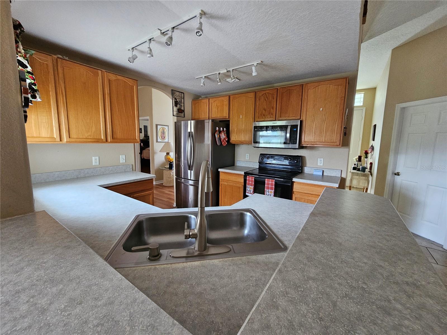
- MLS#: G5087694 ( Residential )
- Street Address: 36641 Tropical Wind Lane
- Viewed: 106
- Price: $330,000
- Price sqft: $151
- Waterfront: No
- Year Built: 2004
- Bldg sqft: 2180
- Bedrooms: 4
- Total Baths: 2
- Full Baths: 2
- Garage / Parking Spaces: 2
- Days On Market: 203
- Additional Information
- Geolocation: 28.8846 / -81.7357
- County: LAKE
- City: GRAND ISLAND
- Zipcode: 32735
- Subdivision: Biscayne Heights
- Provided by: TRANSITIONS REAL ESTATE
- Contact: Evelyn Gould
- 352-255-1354

- DMCA Notice
-
DescriptionPriced to sell providing the new owners with added value! Don't miss this great opportunity in the Biscayne Heights community with this 4 bedroom 2 bathroom contemporary style home. Enjoy the privacy of a split design bedroom plan with a generous sized master bedroom that leads to a spacious master bathroom. Relax in your garden tub after a long hard day of work. Separate shower stall, convenient linen closets, and dual sinks are available to accommodate the busy family. Gather around the breakfast bar in the kitchen for a quick meal, or exit the family/great room though the sliding glass doors and enjoy the large back yard. With a lot size just over half an acre, there's plenty of room to add on a pool or create your own backyard paradise. The convenience of an inside laundry room and the overall open floor plan design makes this an enjoyable place to call home. Country living, yet within minutes to shopping, dining, medical facilities, schools, and main highways. Low HOA yearly fees. Schedule your private tour today! ROOM SIZES ARE BELIEVED TO BE APPROXIMATE BUT SHOULD BE CONFIRMED BY BUYERS. Appliances do not convey.
All
Similar
Features
Appliances
- Dishwasher
- Electric Water Heater
- Range
Home Owners Association Fee
- 165.00
Association Name
- BISCAYNE HEIGHTS
Carport Spaces
- 0.00
Close Date
- 0000-00-00
Cooling
- Central Air
Country
- US
Covered Spaces
- 0.00
Exterior Features
- Sliding Doors
- Storage
Flooring
- Ceramic Tile
- Laminate
Garage Spaces
- 2.00
Heating
- Central
Insurance Expense
- 0.00
Interior Features
- Ceiling Fans(s)
- Eat-in Kitchen
- Kitchen/Family Room Combo
- Living Room/Dining Room Combo
- Split Bedroom
- Walk-In Closet(s)
Legal Description
- BISCAYNE HEIGHTS PHASE III PB 50 PG 46-47 LOT 139 ORB 2717 PG 958
Levels
- One
Living Area
- 1746.00
Lot Features
- Cleared
- Cul-De-Sac
- Paved
Area Major
- 32735 - Grand Island
Net Operating Income
- 0.00
Occupant Type
- Owner
Open Parking Spaces
- 0.00
Other Expense
- 0.00
Other Structures
- Shed(s)
Parcel Number
- 32-18-26-0027-000-13900
Pets Allowed
- Yes
Possession
- Close of Escrow
Property Type
- Residential
Roof
- Shingle
Sewer
- Septic Tank
Style
- Contemporary
Tax Year
- 2023
Township
- 18S
Utilities
- Public
Views
- 106
Virtual Tour Url
- https://www.propertypanorama.com/instaview/stellar/G5087694
Water Source
- None
Year Built
- 2004
Listing Data ©2025 Greater Fort Lauderdale REALTORS®
Listings provided courtesy of The Hernando County Association of Realtors MLS.
Listing Data ©2025 REALTOR® Association of Citrus County
Listing Data ©2025 Royal Palm Coast Realtor® Association
The information provided by this website is for the personal, non-commercial use of consumers and may not be used for any purpose other than to identify prospective properties consumers may be interested in purchasing.Display of MLS data is usually deemed reliable but is NOT guaranteed accurate.
Datafeed Last updated on April 21, 2025 @ 12:00 am
©2006-2025 brokerIDXsites.com - https://brokerIDXsites.com
