Share this property:
Contact Tyler Fergerson
Schedule A Showing
Request more information
- Home
- Property Search
- Search results
- 6224 Trailblaze Bend, SAINT CLOUD, FL 34771
Property Photos
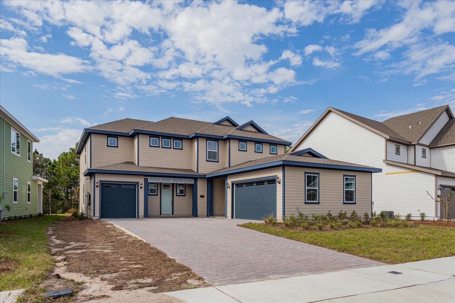

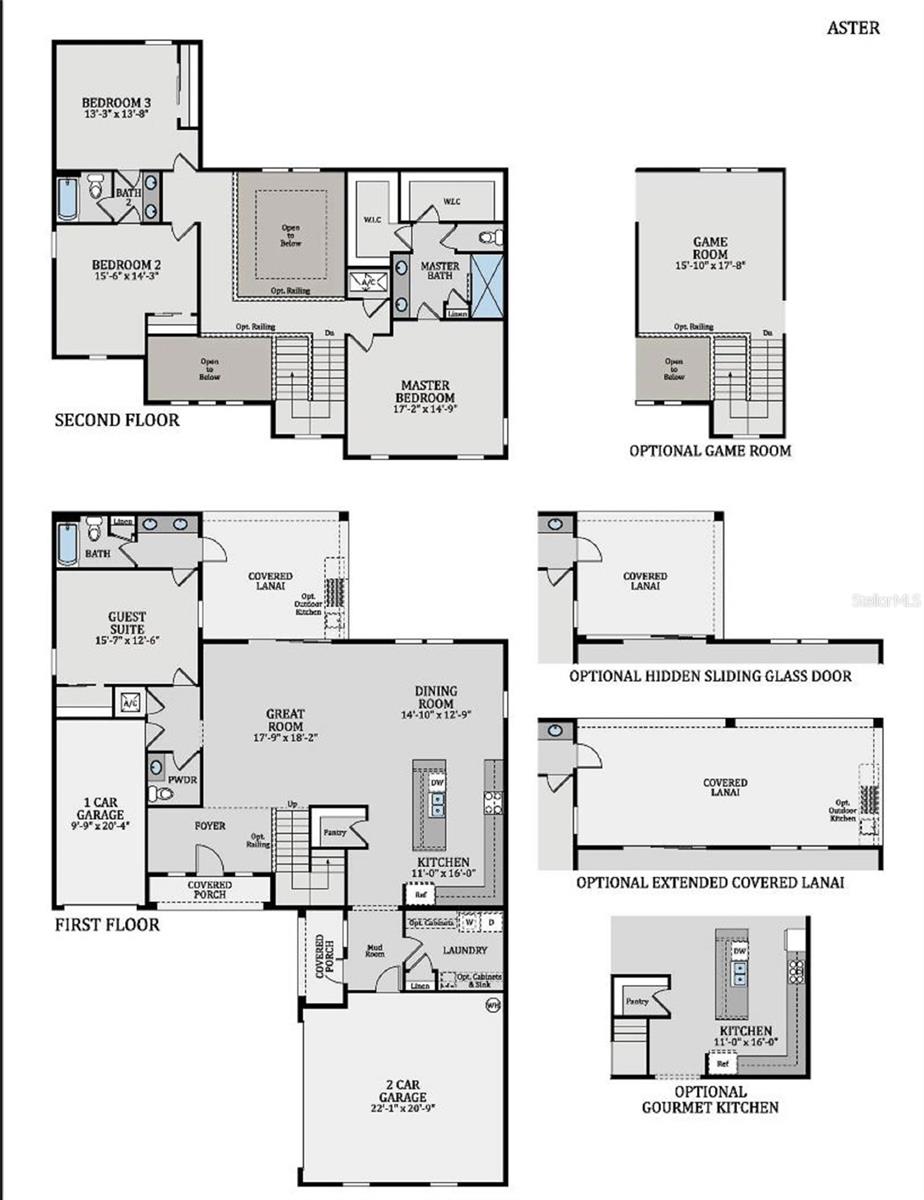
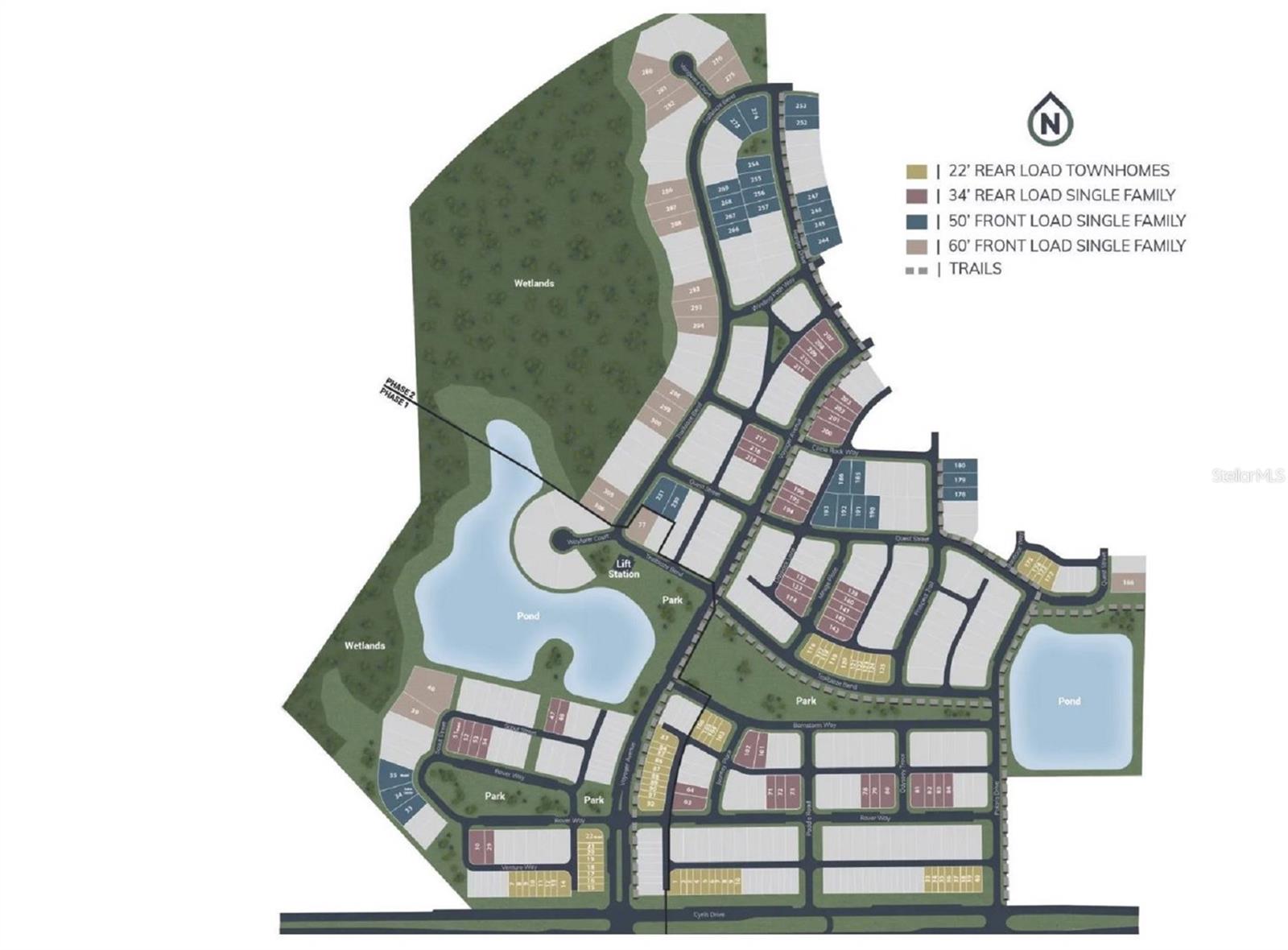
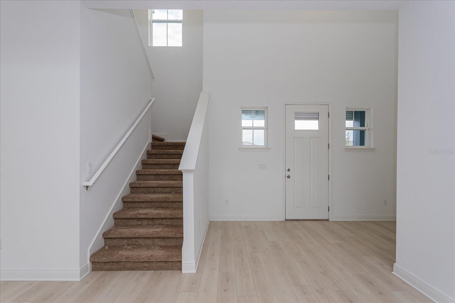
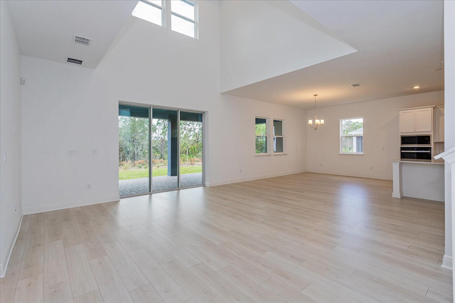
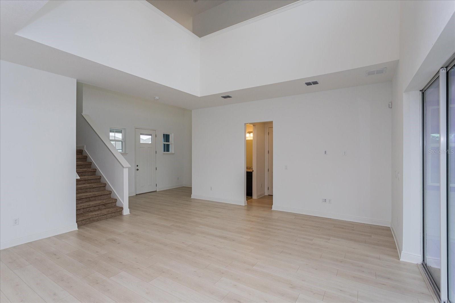
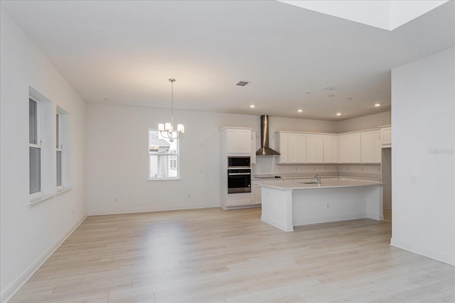
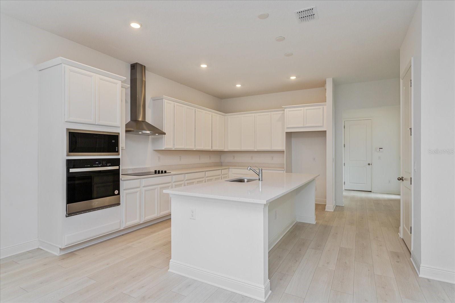
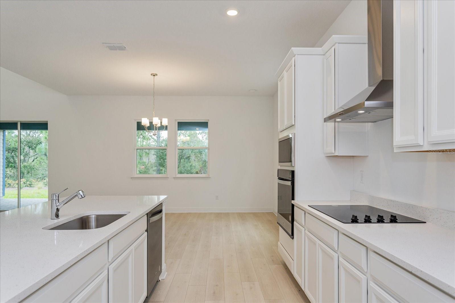
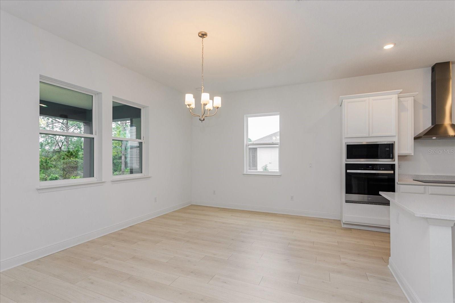
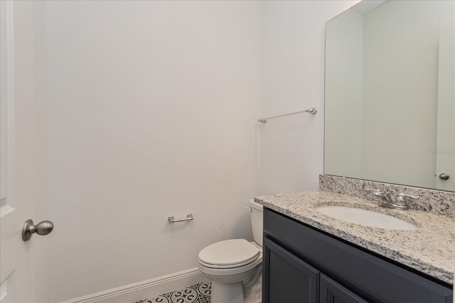
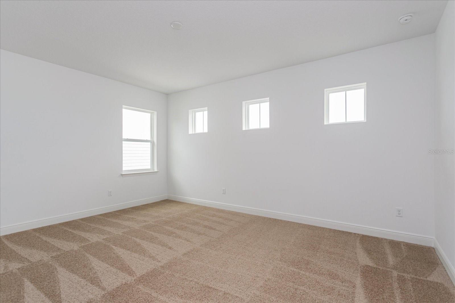
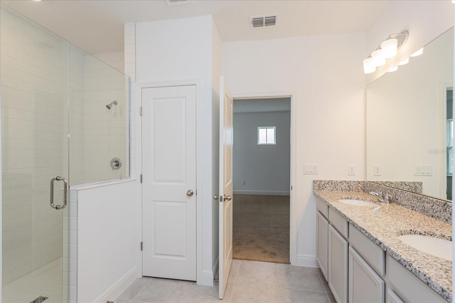
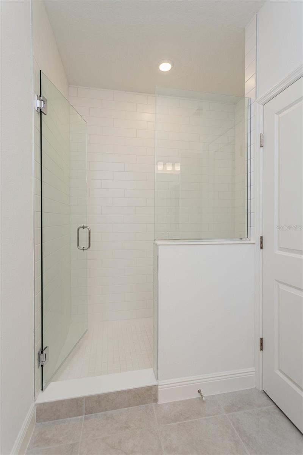
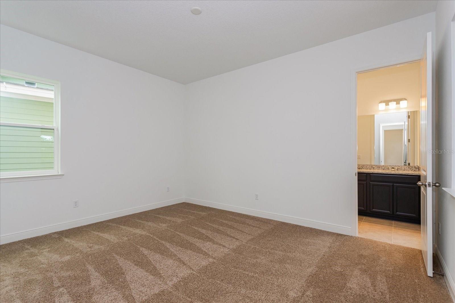
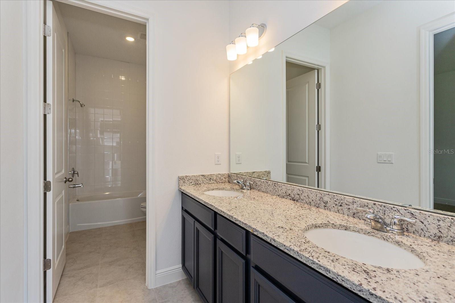
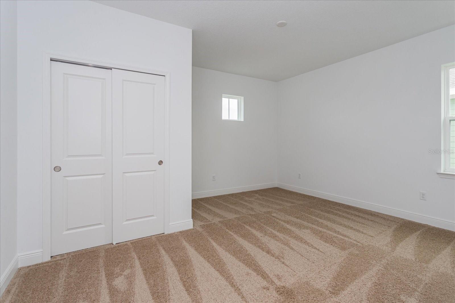
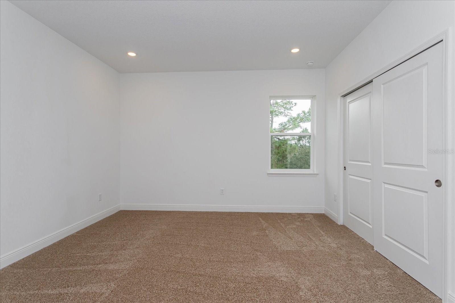
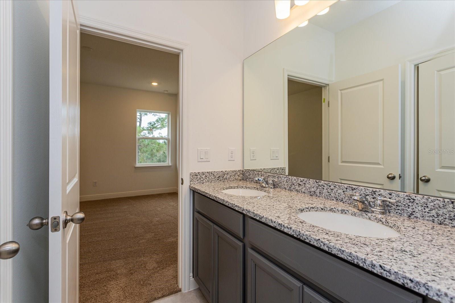
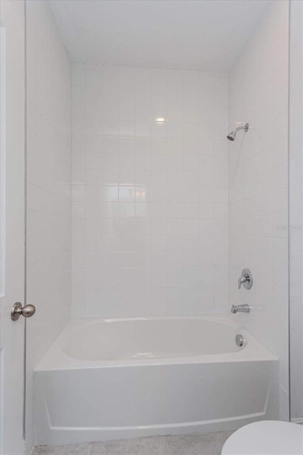
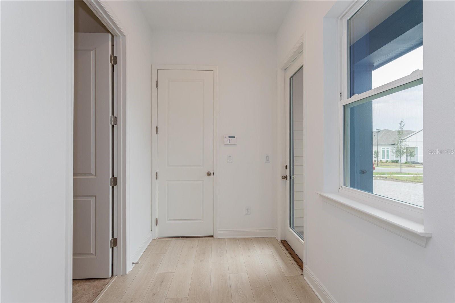
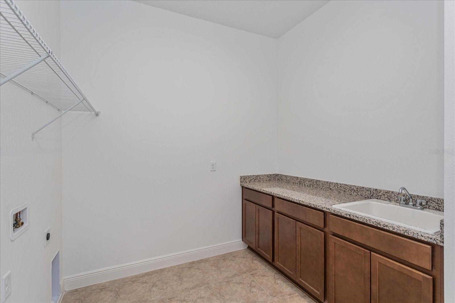
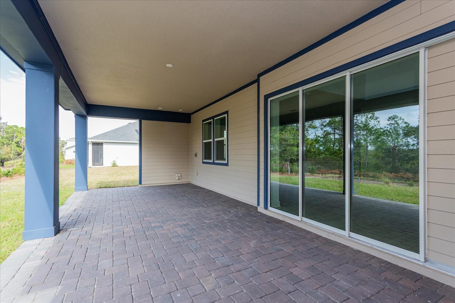
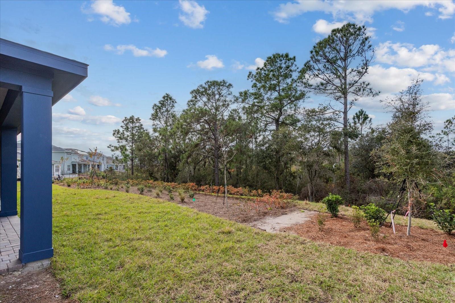
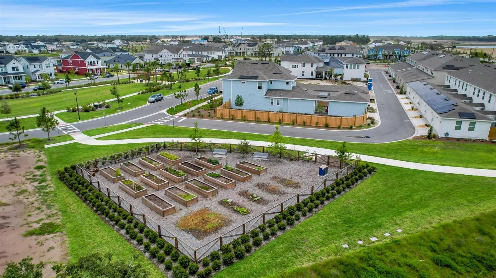
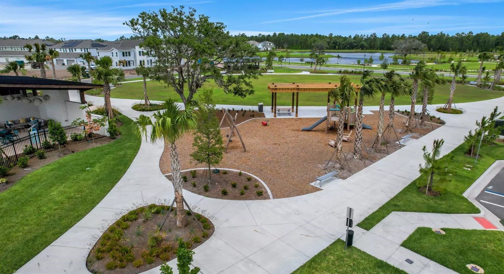
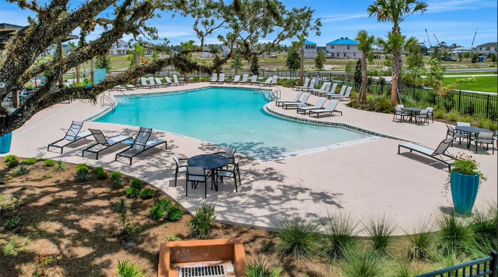
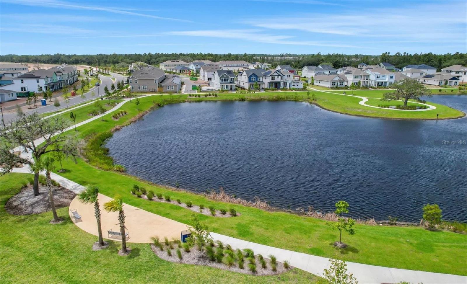





















- MLS#: G5087442 ( Residential )
- Street Address: 6224 Trailblaze Bend
- Viewed: 119
- Price: $819,139
- Price sqft: $205
- Waterfront: No
- Year Built: 2024
- Bldg sqft: 3997
- Bedrooms: 4
- Total Baths: 4
- Full Baths: 3
- 1/2 Baths: 1
- Garage / Parking Spaces: 3
- Days On Market: 210
- Additional Information
- Geolocation: 28.3408 / -81.175
- County: OSCEOLA
- City: SAINT CLOUD
- Zipcode: 34771
- Subdivision: Weslyn Park
- Elementary School: Narcoossee Elementary
- Middle School: Narcoossee Middle
- High School: Harmony High
- Provided by: OLYMPUS EXECUTIVE REALTY INC
- Contact: Nancy Pruitt, PA
- 407-469-0090

- DMCA Notice
-
DescriptionThis home is in one of Central Florida's fastest growing communities, Sunbridge. There will be a brand new K 8 school coming next year, a marina with eateries and shops. Home comes with a gourmet kitchen, upgraded cabinets, and countertops
All
Similar
Features
Appliances
- Built-In Oven
- Cooktop
- Dishwasher
- Disposal
- Microwave
- Range
- Range Hood
Association Amenities
- Fence Restrictions
- Playground
- Pool
Home Owners Association Fee
- 125.00
Home Owners Association Fee Includes
- Pool
Association Name
- Artemis Lifestyles
Association Phone
- 407-725-4830
Builder Model
- Aster
Builder Name
- Craft Homes
Carport Spaces
- 0.00
Close Date
- 0000-00-00
Cooling
- Central Air
Country
- US
Covered Spaces
- 0.00
Exterior Features
- Irrigation System
- Sliding Doors
Flooring
- Carpet
- Ceramic Tile
- Laminate
Garage Spaces
- 3.00
Heating
- Central
High School
- Harmony High
Insurance Expense
- 0.00
Interior Features
- PrimaryBedroom Upstairs
- Open Floorplan
- Split Bedroom
- Stone Counters
- Thermostat
- Walk-In Closet(s)
Legal Description
- WESLYN PARK PH 2 PB 32 PGS 72-94 LOT 71
Levels
- Two
Living Area
- 2970.00
Middle School
- Narcoossee Middle
Area Major
- 34771 - St Cloud (Magnolia Square)
Net Operating Income
- 0.00
New Construction Yes / No
- Yes
Occupant Type
- Vacant
Open Parking Spaces
- 0.00
Other Expense
- 0.00
Parcel Number
- 02-25-31-5538-0001-0710
Parking Features
- Driveway
- Garage Door Opener
- Garage Faces Side
- Split Garage
Pets Allowed
- Yes
Pool Features
- Indoor
Possession
- Close of Escrow
Property Condition
- Completed
Property Type
- Residential
Roof
- Shingle
School Elementary
- Narcoossee Elementary
Sewer
- Public Sewer
Style
- Traditional
Tax Year
- 2022
Township
- 25
Utilities
- Electricity Available
- Solar
- Sprinkler Meter
- Underground Utilities
- Water Connected
Views
- 119
Virtual Tour Url
- https://properties.homefx.com/sites/enmjolj/unbranded
Water Source
- Public
Year Built
- 2024
Zoning Code
- PUD
Listing Data ©2025 Greater Fort Lauderdale REALTORS®
Listings provided courtesy of The Hernando County Association of Realtors MLS.
Listing Data ©2025 REALTOR® Association of Citrus County
Listing Data ©2025 Royal Palm Coast Realtor® Association
The information provided by this website is for the personal, non-commercial use of consumers and may not be used for any purpose other than to identify prospective properties consumers may be interested in purchasing.Display of MLS data is usually deemed reliable but is NOT guaranteed accurate.
Datafeed Last updated on April 21, 2025 @ 12:00 am
©2006-2025 brokerIDXsites.com - https://brokerIDXsites.com
