Share this property:
Contact Tyler Fergerson
Schedule A Showing
Request more information
- Home
- Property Search
- Search results
- 137 Park Avenue, WINTER GARDEN, FL 34787
Property Photos
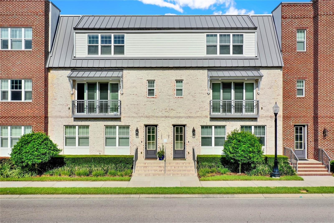

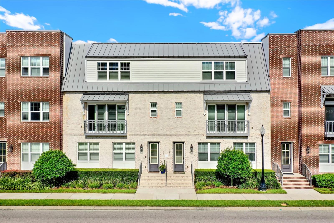
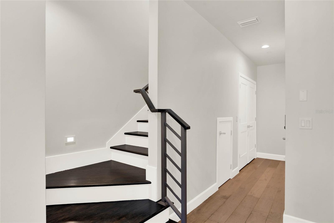
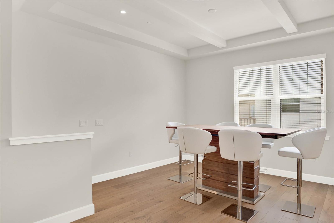
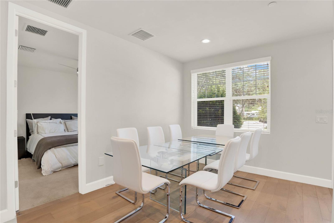
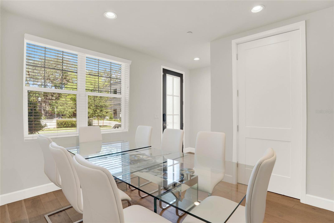
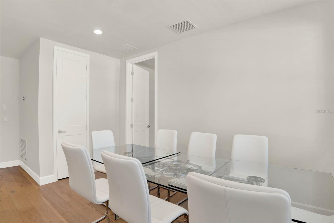
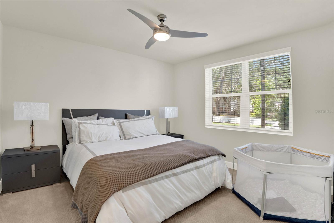
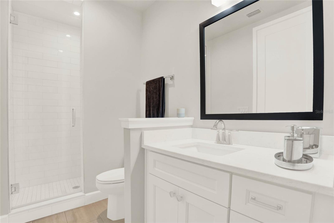
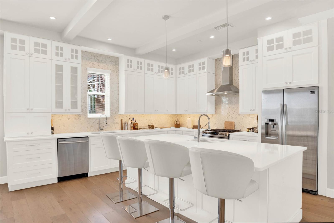
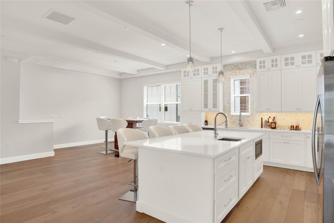
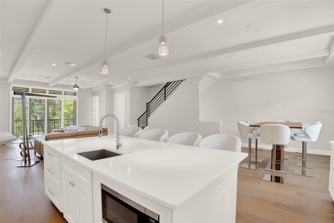
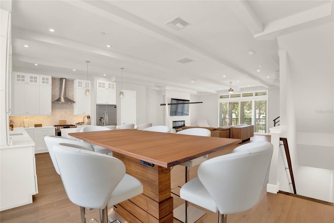
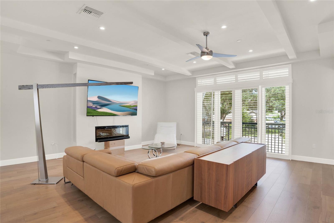
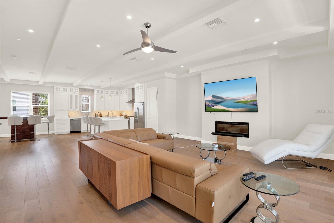
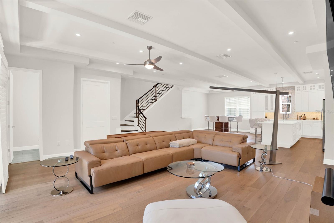
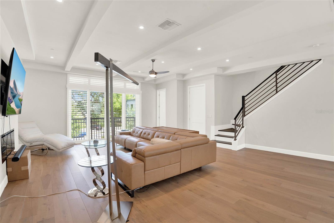
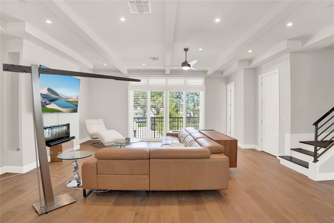
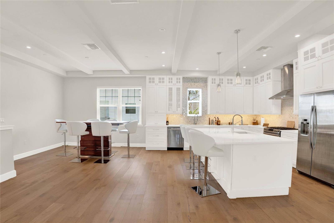
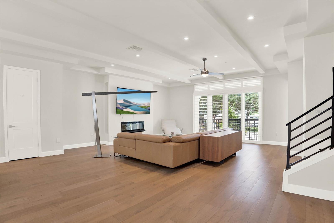
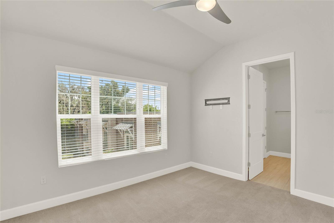
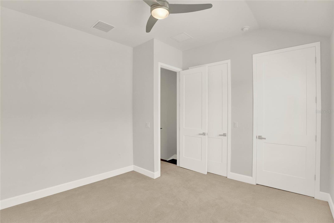
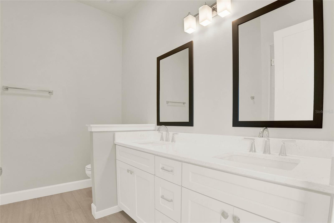
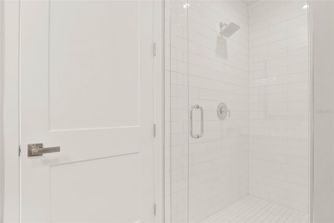
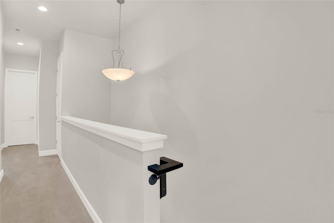
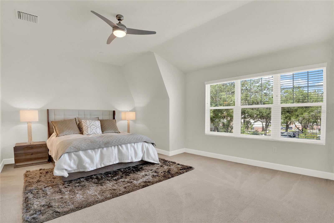
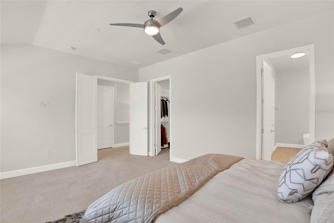
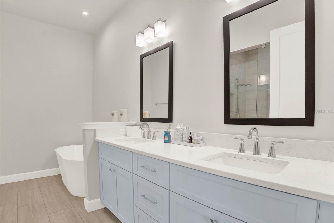
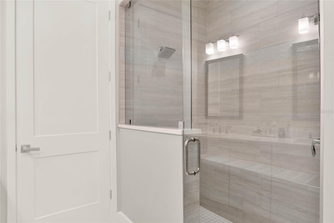
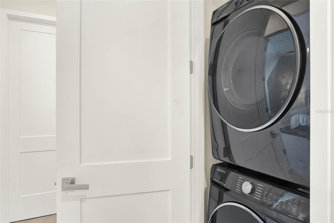
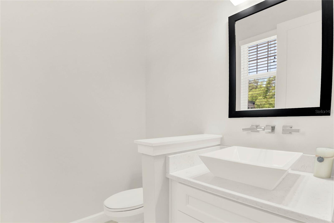
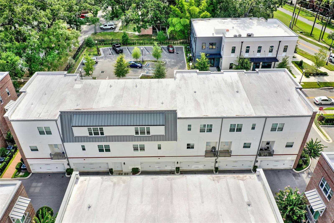
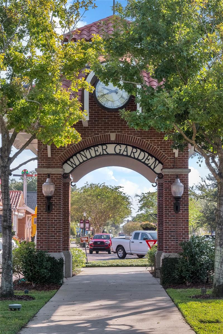
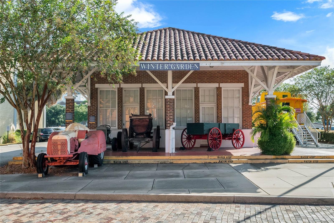
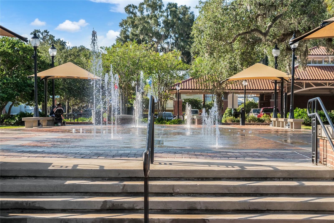
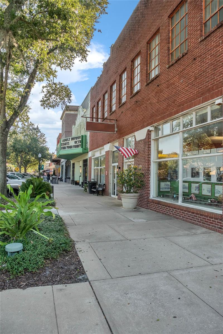
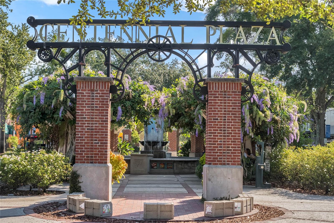
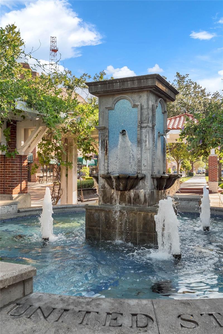
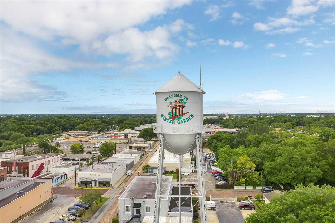
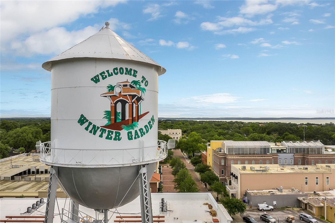
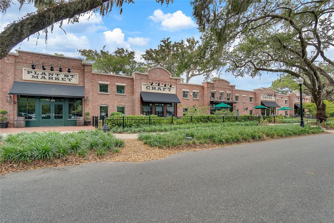
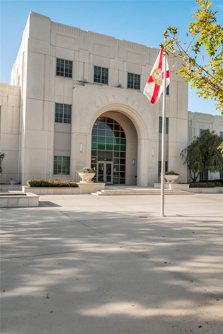
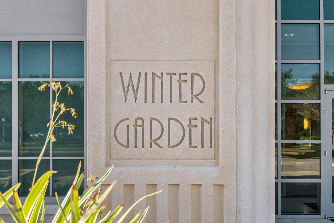
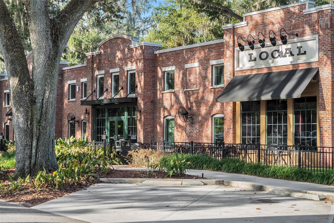
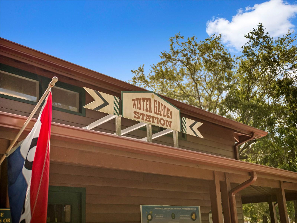
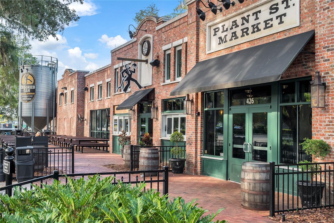
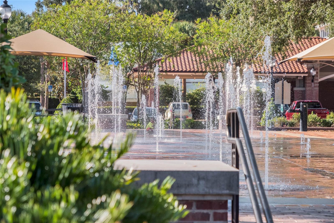
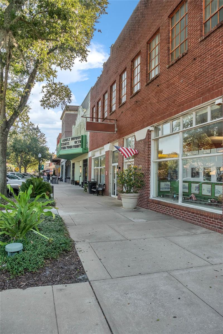
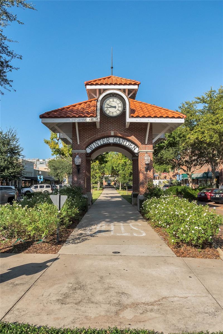
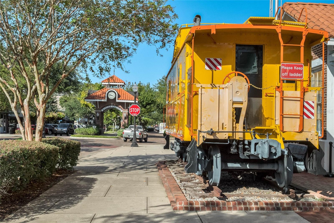
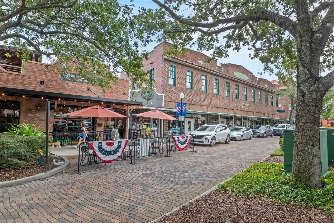
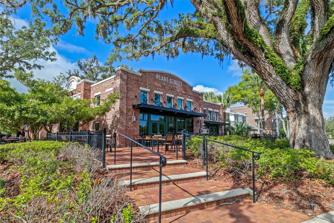
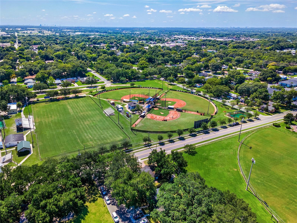
- MLS#: G5085278 ( Residential )
- Street Address: 137 Park Avenue
- Viewed: 150
- Price: $1,100,000
- Price sqft: $326
- Waterfront: No
- Year Built: 2019
- Bldg sqft: 3370
- Bedrooms: 3
- Total Baths: 4
- Full Baths: 3
- 1/2 Baths: 1
- Garage / Parking Spaces: 3
- Days On Market: 317
- Additional Information
- Geolocation: 28.5638 / -81.5917
- County: ORANGE
- City: WINTER GARDEN
- Zipcode: 34787
- Subdivision: Park Placewinter Garden
- Elementary School: Dillard Street Elem
- Middle School: Lakeview
- High School: West Orange
- Provided by: DENIZ REALTY PARTNERS LLC
- Contact: Michelle Baron
- 407-704-0780

- DMCA Notice
-
DescriptionWelcome to your dream home in the heart of downtown Winter Garden! This stunning 3 story townhome offers an expansive 2,938 sq ft of living space, featuring 3 bedrooms and 3.5 bathrooms, one of the few larger floor plans in the community. This home includes a bonus golf cart garage in addition to a full size 2 car garage, perfect for enjoying all the perks of the Golf Cart District without compromising on space. As you step inside, you're greeted by a versatile flex space on the first floor, ideal for an office, dining area, or formal seating area to welcome guests. A full bedroom with an en suite bathroom is also located on this level, providing a private and convenient space for guests or older relatives. This home includes two laundry hookups, one on the first floor and one on the third floor, making every day tasks feel trouble free and easy! The second floor boasts a bright and airy open layout, where the living room, dining room, and kitchen seamlessly flow together. Natural light pours in through large windows, accentuated by recessed lighting throughout. The kitchen is a chef's delight, featuring a natural gas stove, stainless steel appliances, and a large kitchen island with ample space for a breakfast bar. With plenty of counter space and stunning cabinetry, meal prep will feel effortless for any sized meal. The kitchen's beautiful backsplash adds a touch of elegance, while the adjacent living area is perfect for relaxing with loved ones around the cozy fireplace or enjoying the view from the Juliette balcony. The third floor is home to the primary suite and an additional bedroom, offering an added layer of privacy. The primary bedroom is a true sanctuary, complete with a massive walk in closet and large windows that bathe the room in natural light. The luxurious en suite bathroom features a dual vanity, a spacious walk in shower, and a soaking tubideal for unwinding after a long day. All bedroom closets come equipped with built in storage, providing practical and stylish organization solutions. Not a fan of stairs? The home is prepped and equipped for an elevator, with all necessary accommodations in place; you just need to install the elevator to complete this convenient feature. Nestled right off Plant Street, this home places you at the center of all the excitement downtown Winter Garden has to offer. Take a leisurely ride on your golf cart to the local brewery, stroll to the weekly farmers market, or partake in the many festive holiday events. With easy access to major highways, fantastic shopping and dining, excellent schools, and Orlando's famous theme parks, this location truly has it all. Don't miss the opportunity to make this exceptional townhome your own. Schedule a private showing today and discover why so many are proud to call downtown Winter Garden home!
All
Similar
Features
Appliances
- Disposal
- Microwave
- Range
- Refrigerator
Home Owners Association Fee
- 490.00
Home Owners Association Fee Includes
- Common Area Taxes
- Escrow Reserves Fund
- Insurance
- Maintenance Structure
- Maintenance Grounds
- Management
Association Name
- Kathy Bollo
Association Phone
- 407-614-6144
Builder Model
- Unit D
Builder Name
- Pioneer Builders
Carport Spaces
- 0.00
Close Date
- 0000-00-00
Cooling
- Central Air
Country
- US
Covered Spaces
- 0.00
Exterior Features
- Balcony
- Lighting
- Sidewalk
- Sliding Doors
Flooring
- Carpet
- Hardwood
- Tile
Furnished
- Unfurnished
Garage Spaces
- 3.00
Heating
- Electric
- Natural Gas
- Zoned
High School
- West Orange High
Insurance Expense
- 0.00
Interior Features
- Ceiling Fans(s)
- Crown Molding
- Eat-in Kitchen
- High Ceilings
- Living Room/Dining Room Combo
- Open Floorplan
- PrimaryBedroom Upstairs
- Walk-In Closet(s)
Legal Description
- PARK PLACE AT WINTER GARDEN 94/40 LOT 6
Levels
- Three Or More
Living Area
- 2938.00
Middle School
- Lakeview Middle
Area Major
- 34787 - Winter Garden/Oakland
Net Operating Income
- 0.00
Occupant Type
- Owner
Open Parking Spaces
- 0.00
Other Expense
- 0.00
Parcel Number
- 23-22-27-6651-00-060
Parking Features
- Alley Access
- Garage Faces Rear
- Golf Cart Garage
Pets Allowed
- Yes
Property Type
- Residential
Roof
- Membrane
School Elementary
- Dillard Street Elem
Sewer
- Public Sewer
Tax Year
- 2023
Township
- 22
Utilities
- BB/HS Internet Available
- Cable Available
- Electricity Connected
- Natural Gas Available
- Public
- Sewer Connected
- Underground Utilities
- Water Connected
Views
- 150
Virtual Tour Url
- https://www.tourdrop.com/dtour/384953/Zillow-3D-MLS
Water Source
- Public
Year Built
- 2019
Zoning Code
- PUD
Listing Data ©2025 Greater Fort Lauderdale REALTORS®
Listings provided courtesy of The Hernando County Association of Realtors MLS.
Listing Data ©2025 REALTOR® Association of Citrus County
Listing Data ©2025 Royal Palm Coast Realtor® Association
The information provided by this website is for the personal, non-commercial use of consumers and may not be used for any purpose other than to identify prospective properties consumers may be interested in purchasing.Display of MLS data is usually deemed reliable but is NOT guaranteed accurate.
Datafeed Last updated on June 15, 2025 @ 12:00 am
©2006-2025 brokerIDXsites.com - https://brokerIDXsites.com
