Share this property:
Contact Tyler Fergerson
Schedule A Showing
Request more information
- Home
- Property Search
- Search results
- 8636 Villanova Drive 1201, CAPE CANAVERAL, FL 32920
Property Photos
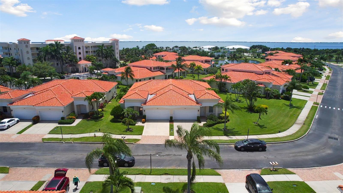

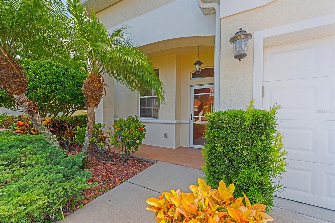
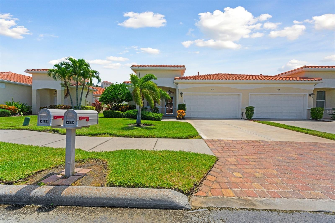
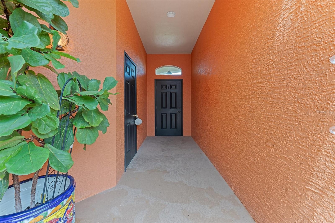
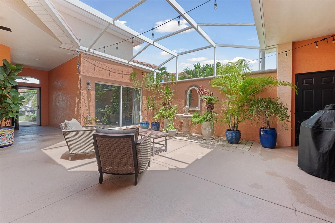
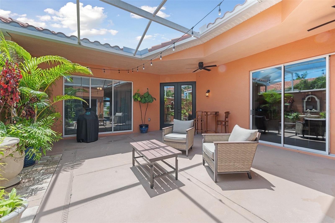
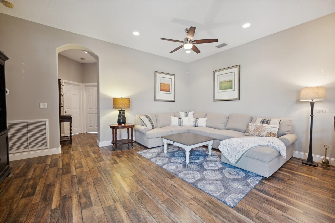
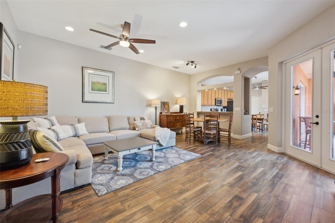
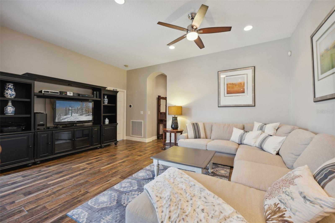
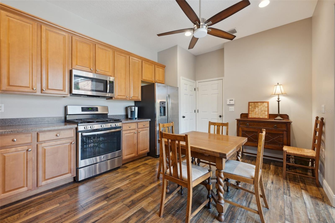
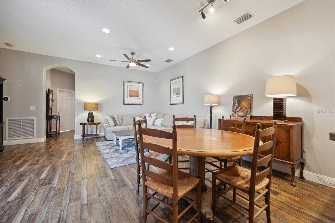
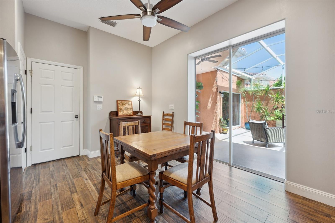
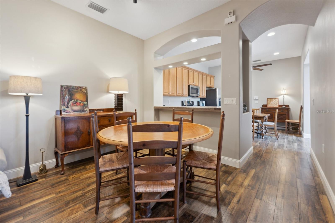
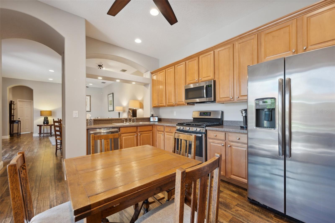
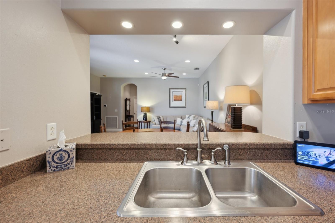
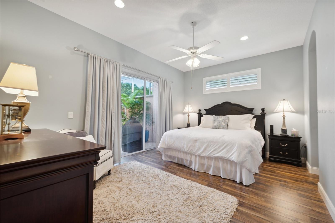
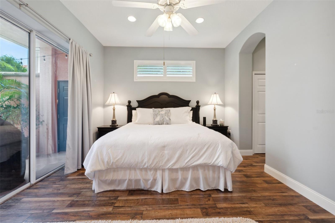
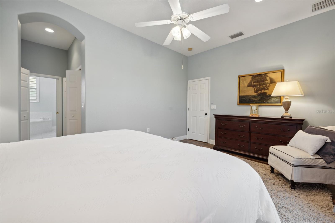
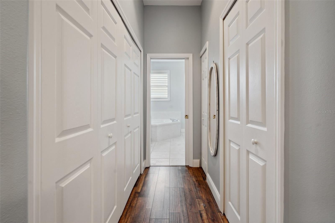
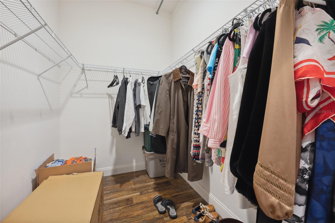
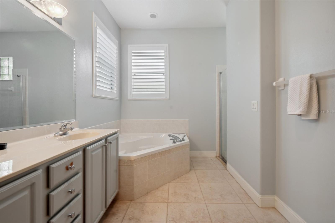
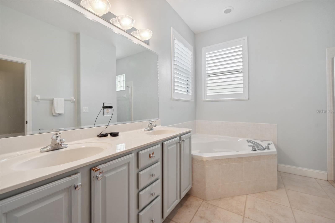
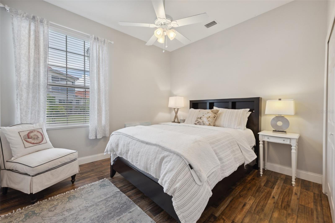
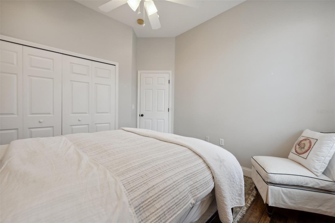
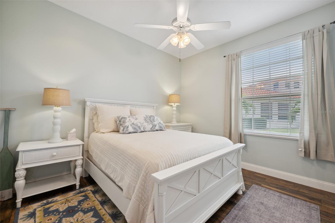
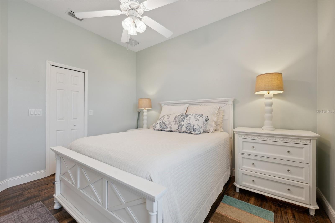
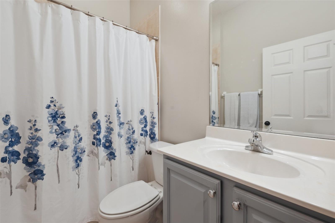
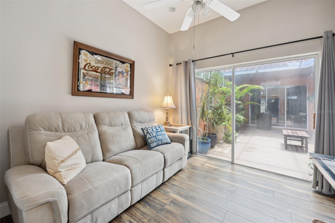
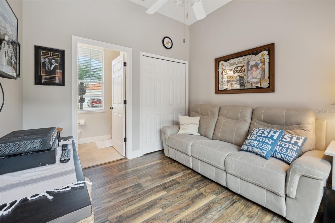
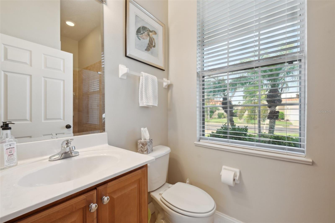
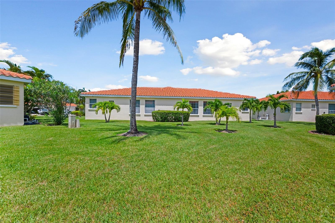
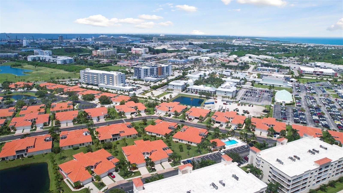
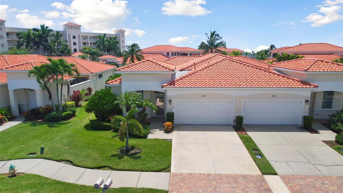
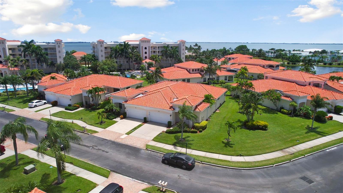
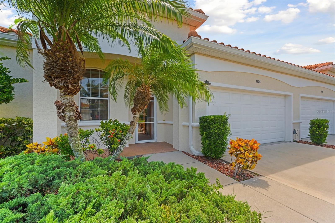
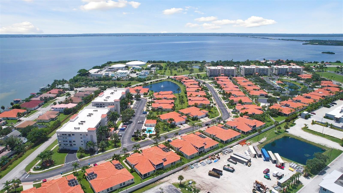
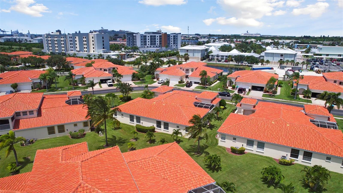
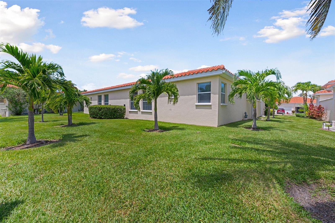
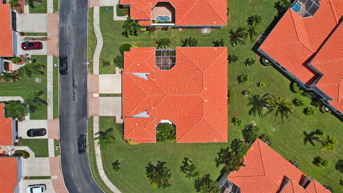
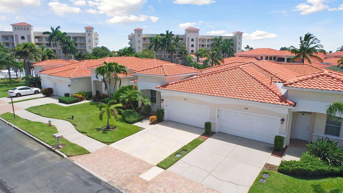
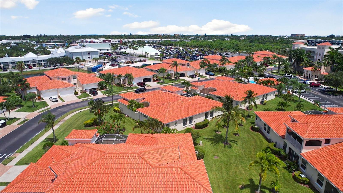
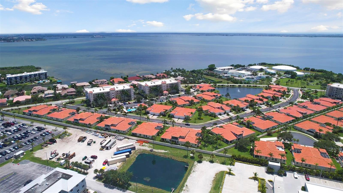
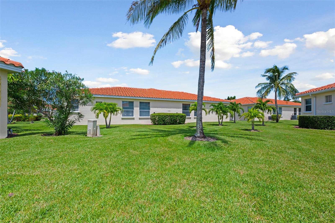
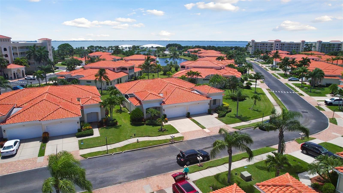
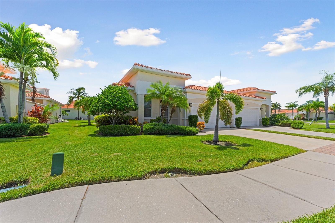
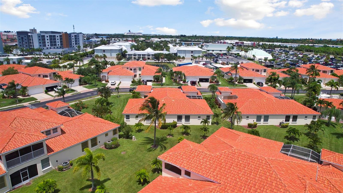
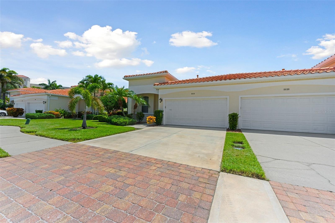
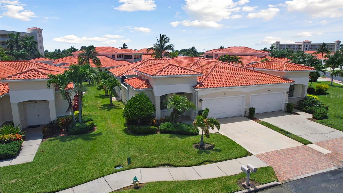
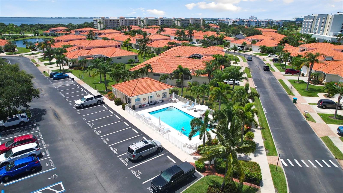
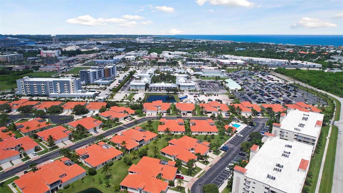
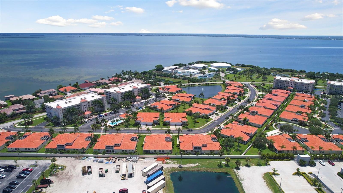
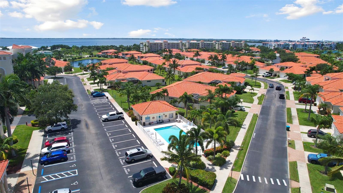
- MLS#: G5084815 ( Residential )
- Street Address: 8636 Villanova Drive 1201
- Viewed: 191
- Price: $540,000
- Price sqft: $264
- Waterfront: No
- Year Built: 2004
- Bldg sqft: 2044
- Bedrooms: 4
- Total Baths: 3
- Full Baths: 3
- Garage / Parking Spaces: 2
- Days On Market: 274
- Additional Information
- Geolocation: 28.3936 / -80.6147
- County: BREVARD
- City: CAPE CANAVERAL
- Zipcode: 32920
- Subdivision: Bayport Condominium
- Elementary School: Manatee Elementary School
- Middle School: JOHN F. KENNEDY MIDDLE SCHOOL
- High School: Viera High School
- Provided by: SHIPES AND LAWRENCE, INC.
- Contact: Kathleen Lawrence
- 386-804-3212

- DMCA Notice
-
DescriptionWelcome to Bayport Villas. Clubhouse and Pool Conveniently located between the Atlantic Ocean and the Banana River this luxury Villa has 4 bedrooms and 3 full bathrooms. Walking thru the front door the Villa opens up into a large screened courtyard, an inviting outdoor living space. The open floor plan of the livingroom , dining area, and kitchen all open into the screened courtyard so if you like to entertain your guests can move freely between areas. The master bedroom and the In Law suite also lookout into the courtyard. The large master suite has an en suite bathroom with separate jetted tub, walk in shower, double sink vanity, 2 linen closets. Master bedroom also has a large walk in closet and a built in closet. The split floor plan adds privacy with 2 nice sized bedrooms and a hall bath with a tub/shower combination. The in Law suite has its own private bath as well, and can also be a den, office or music room.
All
Similar
Features
Appliances
- Dishwasher
- Disposal
- Exhaust Fan
- Gas Water Heater
- Ice Maker
- Microwave
- Range
- Refrigerator
Association Amenities
- Clubhouse
- Pool
Home Owners Association Fee
- 750.00
Home Owners Association Fee Includes
- Cable TV
- Pool
- Escrow Reserves Fund
- Gas
- Insurance
- Internet
- Maintenance Structure
- Maintenance Grounds
- Maintenance
- Management
- Pest Control
- Sewer
- Trash
- Water
Association Name
- Lori Barella
Association Phone
- Prestige of Brev
Carport Spaces
- 0.00
Close Date
- 0000-00-00
Cooling
- Central Air
Country
- US
Covered Spaces
- 0.00
Exterior Features
- Courtyard
- French Doors
- Irrigation System
- Lighting
- Rain Gutters
- Sidewalk
- Sliding Doors
Flooring
- Laminate
- Tile
Furnished
- Negotiable
Garage Spaces
- 2.00
Heating
- Electric
High School
- Viera High School
Insurance Expense
- 0.00
Interior Features
- Ceiling Fans(s)
- High Ceilings
- Living Room/Dining Room Combo
- Open Floorplan
- Primary Bedroom Main Floor
- Solid Wood Cabinets
- Split Bedroom
- Thermostat
- Walk-In Closet(s)
- Window Treatments
Legal Description
- BAYPORT CONDO PH I UNIT 1201 BAYPORT CONDOMINIUMS AS DESC IN ORB 5383 PG 5692 AND ALL AMENDMENTS THERETO
Levels
- One
Living Area
- 1751.00
Lot Features
- City Limits
- Landscaped
- Level
- Near Public Transit
- Sidewalk
- Paved
Middle School
- JOHN F. KENNEDY MIDDLE SCHOOL
Area Major
- 32920 - Cape Canaveral/Port Canaveral
Net Operating Income
- 0.00
Occupant Type
- Owner
Open Parking Spaces
- 0.00
Other Expense
- 0.00
Parcel Number
- 24 3715-00-506.O
Parking Features
- Driveway
- Garage Door Opener
Pets Allowed
- Cats OK
- Dogs OK
- Yes
Possession
- Close Of Escrow
Property Type
- Residential
Roof
- Tile
School Elementary
- Manatee Elementary School
Sewer
- Public Sewer
Style
- Courtyard
- Mediterranean
Tax Year
- 2023
Township
- 24
Unit Number
- 1201
Utilities
- Cable Connected
- Electricity Connected
- Fire Hydrant
- Natural Gas Connected
- Sewer Connected
- Street Lights
- Underground Utilities
- Water Connected
Views
- 191
Virtual Tour Url
- https://www.propertypanorama.com/instaview/stellar/G5084815
Water Source
- Public
Year Built
- 2004
Zoning Code
- RESIDENTIA
Listing Data ©2025 Greater Fort Lauderdale REALTORS®
Listings provided courtesy of The Hernando County Association of Realtors MLS.
Listing Data ©2025 REALTOR® Association of Citrus County
Listing Data ©2025 Royal Palm Coast Realtor® Association
The information provided by this website is for the personal, non-commercial use of consumers and may not be used for any purpose other than to identify prospective properties consumers may be interested in purchasing.Display of MLS data is usually deemed reliable but is NOT guaranteed accurate.
Datafeed Last updated on April 21, 2025 @ 12:00 am
©2006-2025 brokerIDXsites.com - https://brokerIDXsites.com
