Share this property:
Contact Tyler Fergerson
Schedule A Showing
Request more information
- Home
- Property Search
- Search results
- 28801 100th Drive E, MYAKKA CITY, FL 34251
Property Photos
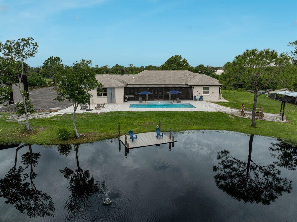

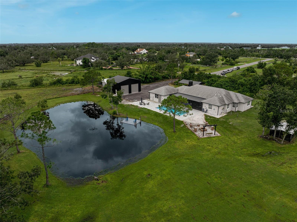
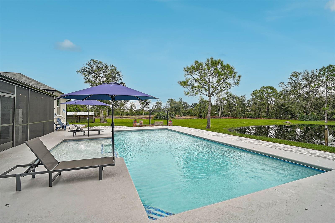
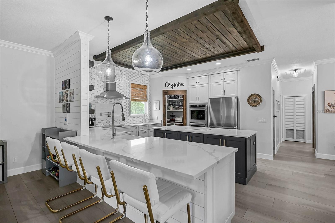
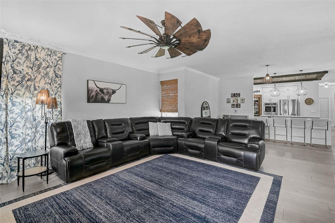
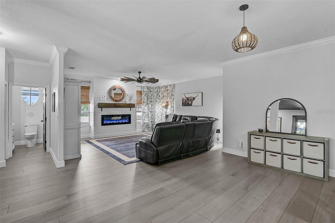
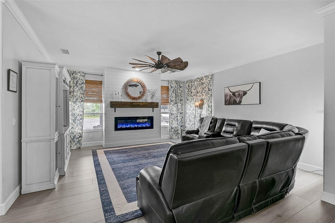
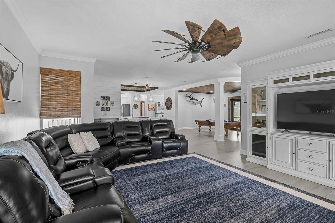
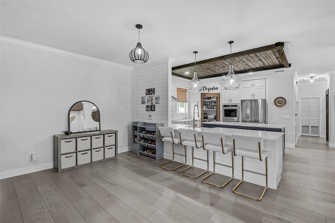
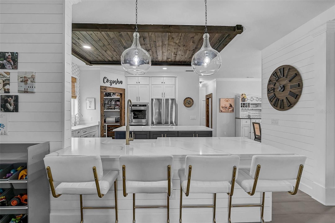
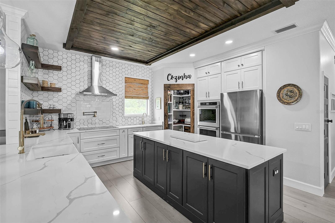
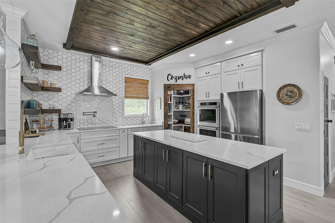
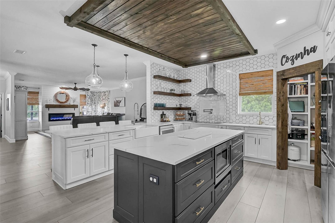
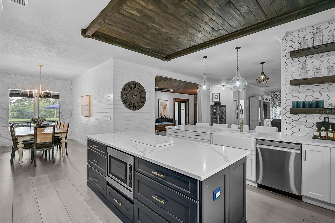
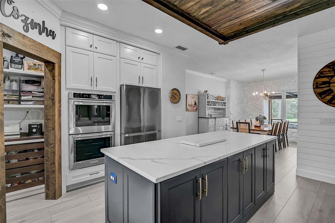
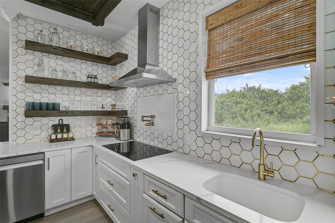
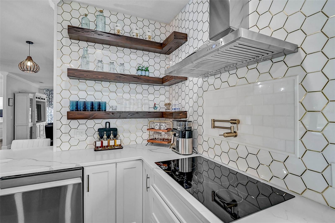
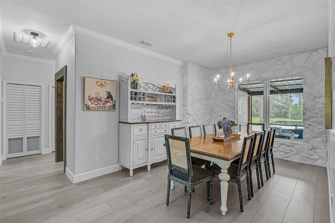
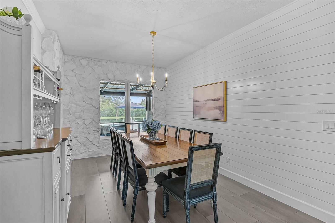
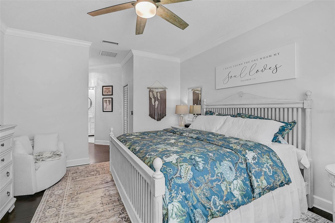
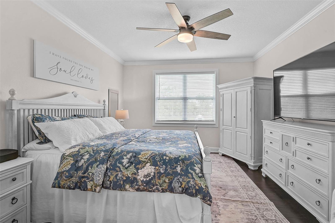
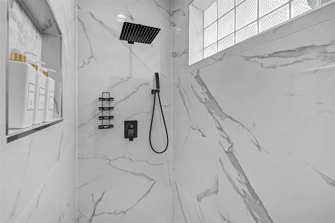
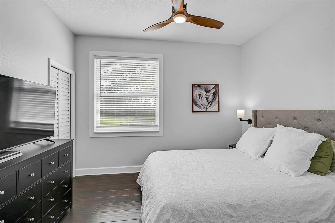
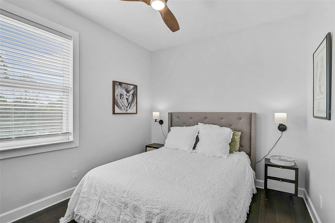
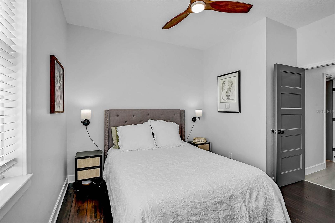
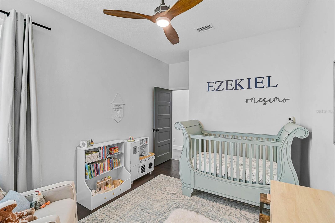
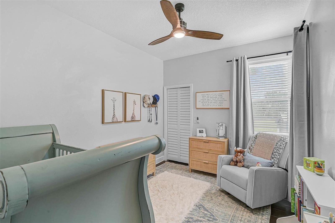
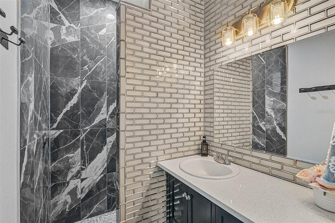
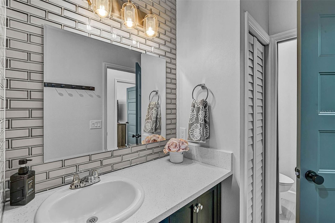
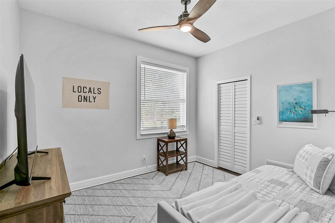
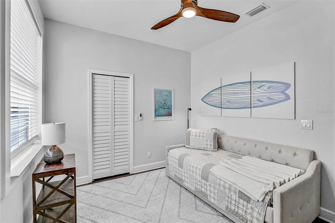
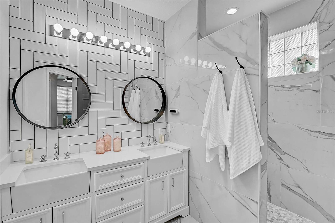
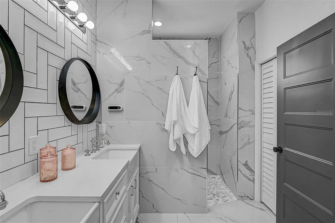
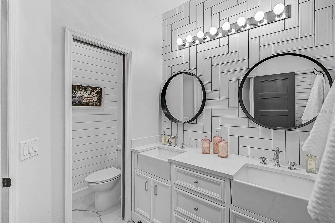
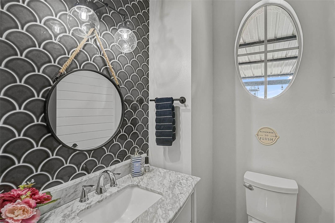
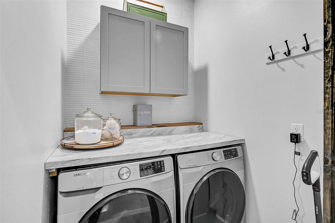
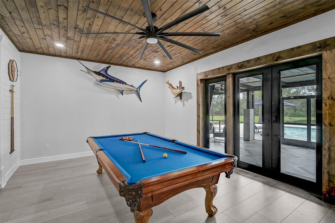
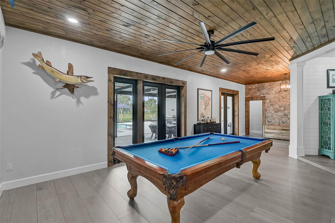
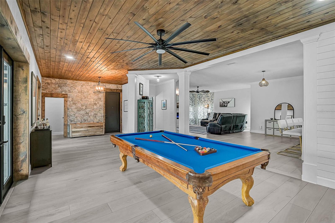
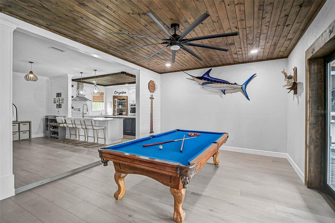
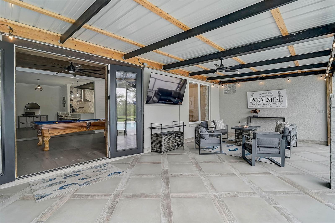
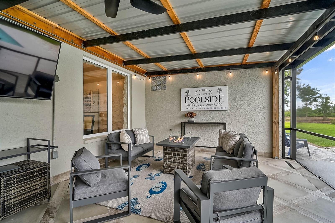
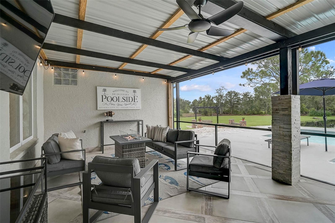
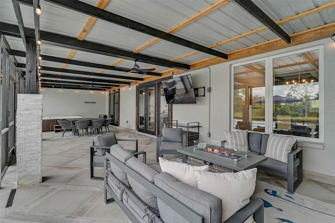
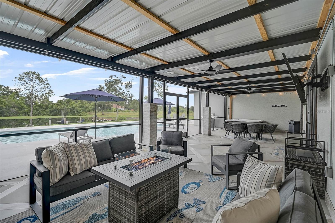
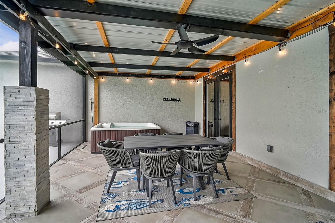
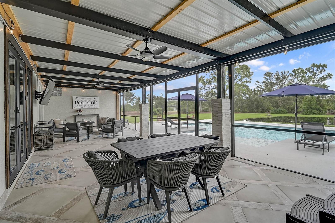
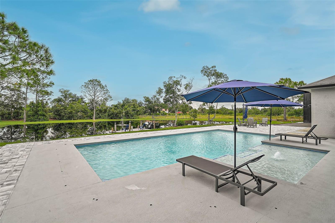
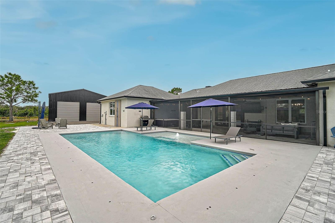
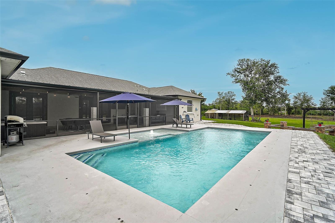
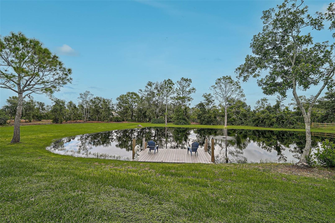
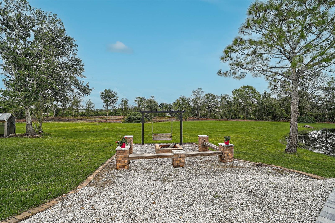
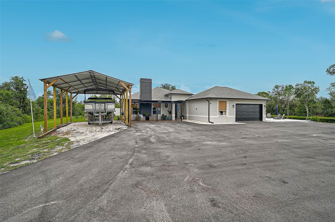
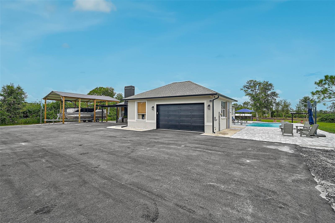
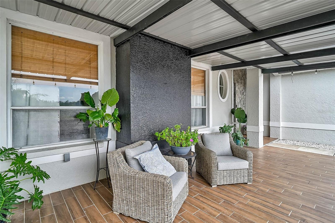
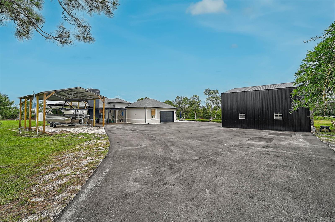
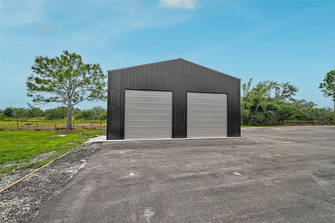
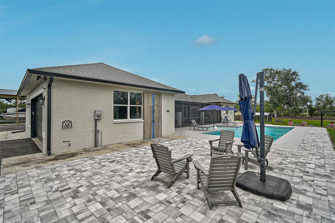
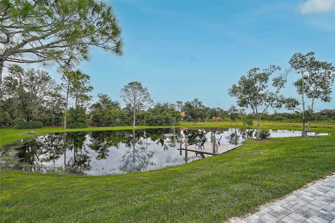
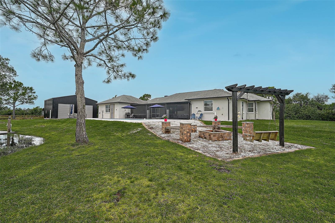
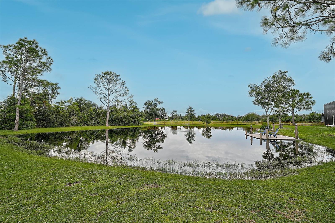
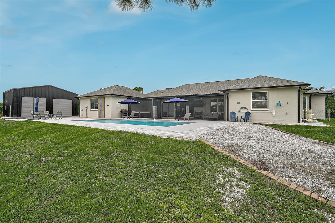
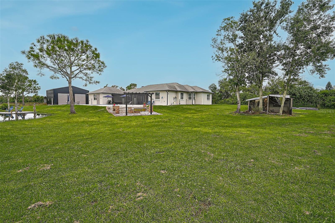
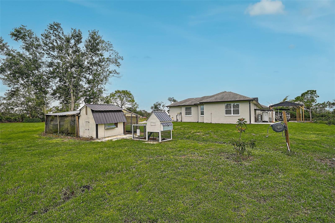
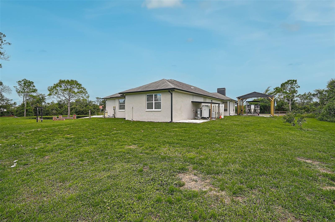
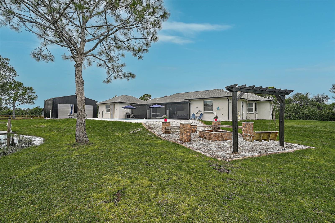
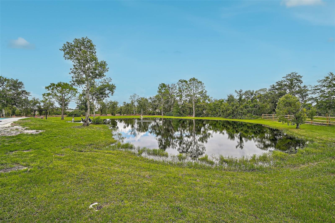
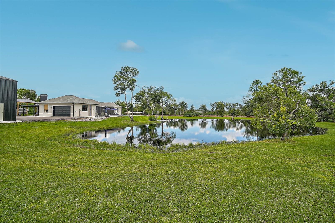
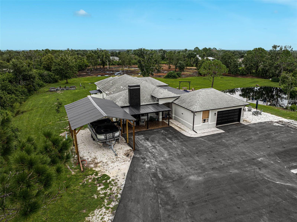
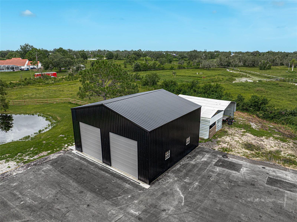
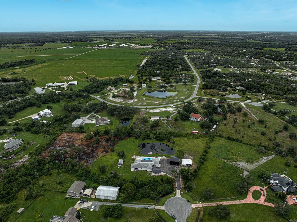
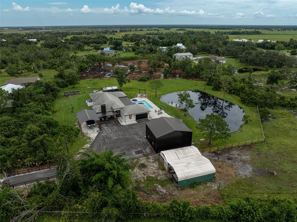
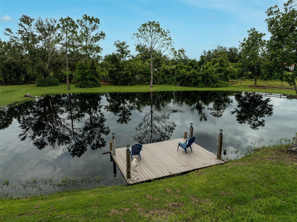
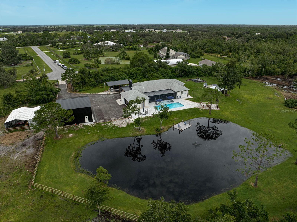
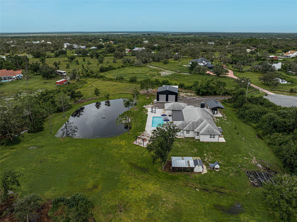
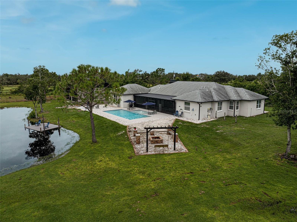
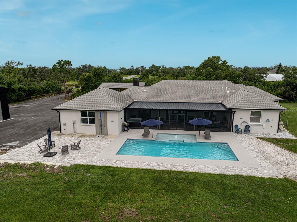
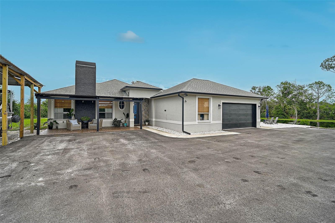
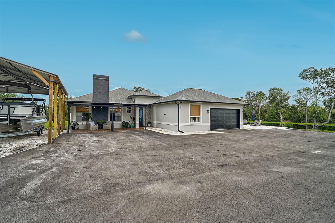
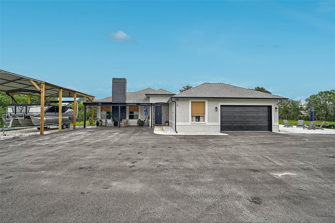
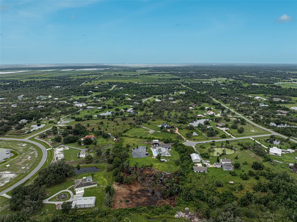
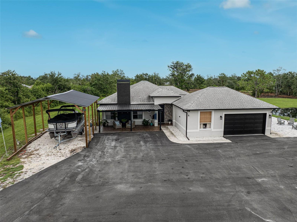
- MLS#: N6140283 ( Residential )
- Street Address: 28801 100th Drive E
- Viewed: 10
- Price: $1,800,000
- Price sqft: $501
- Waterfront: Yes
- Wateraccess: Yes
- Waterfront Type: Pond
- Year Built: 1996
- Bldg sqft: 3592
- Bedrooms: 5
- Total Baths: 3
- Full Baths: 2
- 1/2 Baths: 1
- Garage / Parking Spaces: 6
- Days On Market: 15
- Additional Information
- Geolocation: 27.3605 / -82.2478
- County: MANATEE
- City: MYAKKA CITY
- Zipcode: 34251
- Subdivision: Magnolia Hill
- Elementary School: Myakka City
- Middle School: Nolan
- High School: Lakewood Ranch
- Provided by: KELLER WILLIAMS ON THE WATER S
- Contact: Andrew Pepper, PLLC
- 941-803-7522

- DMCA Notice
-
DescriptionDiscover the best of country living with this beautifully updated estate in the Magnolia Hill community of Myakka City. Nestled on 5 acres, this gated property offers both privacy and convenience, located just a short drive from Lakewood Ranch and Sarasota. The 3,100+ sq. ft. home has been extensively renovated since 2019, featuring 5 bedrooms most with walk in closets, and a spacious bonus room, and an open concept design ideal for everyday living and entertaining. The chefs kitchen showcases dual sinks, wall ovens, an island prep station, a walk in pantry, and abundant storage. Recent upgrades include a dog wash station in the garage, making the home functional and thoughtfully designed. Outdoor living shines with a sparkling pool, fire pit, and a stocked pond with bass, tilapia, bluegill, and crappie. Additional highlights include RV electric hookup, metal canopy storage bay for equipment, pole barn for the boat, metal building that could be finished for additional living or entertainment space and ample space to add stables. Magnolia Hill is an equestrian friendly neighborhood with estate sized parcels, allowing room for horses, cattle, and more. This property blends modern comfort with classic Florida charmready to enjoy today. For those needing extra space, the property includes a 32' x 36' metal building with oversized 12' x 12' doors, plus a 20' x 30' boat pole barn standing 11.5' highperfect for storing boats, toys, vehicles, or outdoor gear.
All
Similar
Features
Waterfront Description
- Pond
Appliances
- Built-In Oven
- Cooktop
- Dishwasher
- Disposal
- Dryer
- Electric Water Heater
- Kitchen Reverse Osmosis System
- Microwave
- Refrigerator
- Washer
Home Owners Association Fee
- 0.00
Carport Spaces
- 4.00
Close Date
- 0000-00-00
Cooling
- Central Air
- Attic Fan
Country
- US
Covered Spaces
- 0.00
Exterior Features
- French Doors
- Garden
- Outdoor Shower
Fencing
- Fenced
Flooring
- Bamboo
- Ceramic Tile
Garage Spaces
- 2.00
Heating
- Central
- Electric
High School
- Lakewood Ranch High
Insurance Expense
- 0.00
Interior Features
- Cathedral Ceiling(s)
- Ceiling Fans(s)
- Coffered Ceiling(s)
- Crown Molding
- Eat-in Kitchen
- High Ceilings
- Open Floorplan
- Solid Surface Counters
- Solid Wood Cabinets
- Split Bedroom
- Stone Counters
Legal Description
- LOT 63 MAGNOLIA HILL SUB PI#1722.0320/0
Levels
- One
Living Area
- 3112.00
Lot Features
- Cleared
- Farm
- Pasture
- Private
Middle School
- Nolan Middle
Area Major
- 34251 - Myakka City
Net Operating Income
- 0.00
Occupant Type
- Owner
Open Parking Spaces
- 0.00
Other Expense
- 0.00
Other Structures
- Finished RV Port
- Workshop
Parcel Number
- 172203200
Parking Features
- Bath In Garage
- Boat
- Covered
- Driveway
- Garage Door Opener
- Guest
- RV Carport
Pets Allowed
- Cats OK
- Dogs OK
- Yes
Pool Features
- Gunite
- In Ground
- Salt Water
Property Condition
- Completed
Property Type
- Residential
Roof
- Shingle
School Elementary
- Myakka City Elementary
Sewer
- Septic Tank
Style
- Ranch
Tax Year
- 2024
Township
- 36
Utilities
- Cable Connected
- Electricity Connected
- Water Connected
View
- Pool
- Trees/Woods
- Water
Views
- 10
Virtual Tour Url
- https://my.matterport.com/show/?m=CCrpJ26uYBg
Water Source
- Well
Year Built
- 1996
Listing Data ©2025 Greater Fort Lauderdale REALTORS®
Listings provided courtesy of The Hernando County Association of Realtors MLS.
Listing Data ©2025 REALTOR® Association of Citrus County
Listing Data ©2025 Royal Palm Coast Realtor® Association
The information provided by this website is for the personal, non-commercial use of consumers and may not be used for any purpose other than to identify prospective properties consumers may be interested in purchasing.Display of MLS data is usually deemed reliable but is NOT guaranteed accurate.
Datafeed Last updated on October 3, 2025 @ 12:00 am
©2006-2025 brokerIDXsites.com - https://brokerIDXsites.com
