Share this property:
Contact Tyler Fergerson
Schedule A Showing
Request more information
- Home
- Property Search
- Search results
- 379 Harbor Isles Drive, NORTH PORT, FL 34287
Property Photos
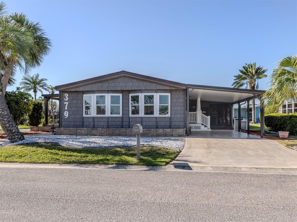

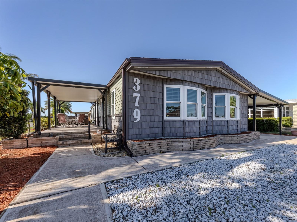
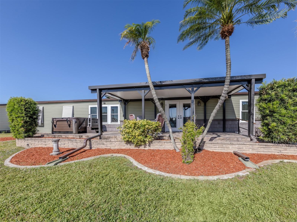
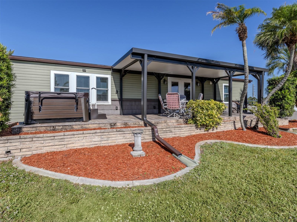
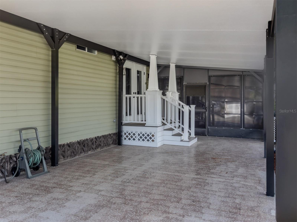
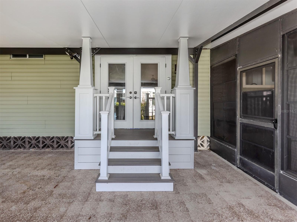
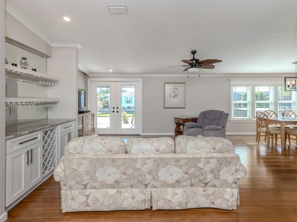
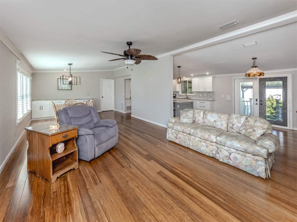
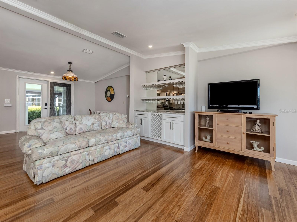
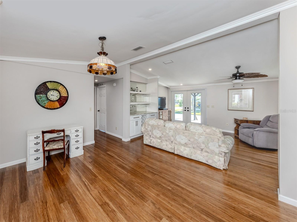
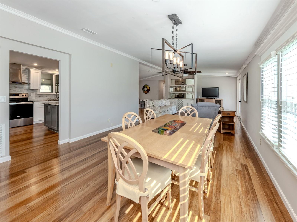
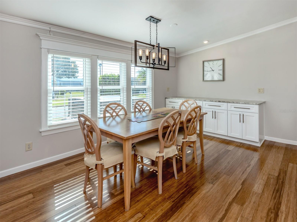
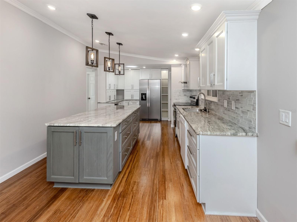
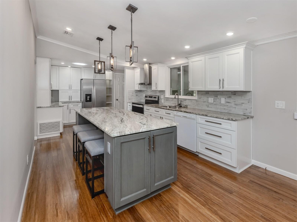
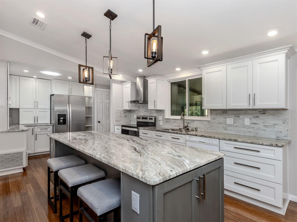
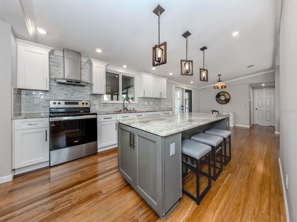
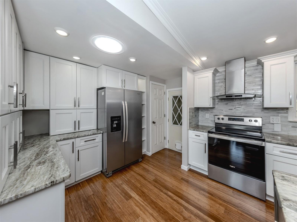
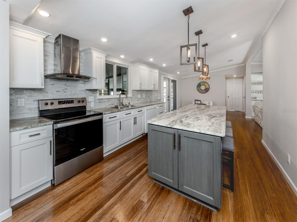
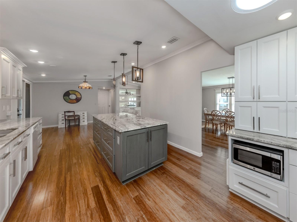
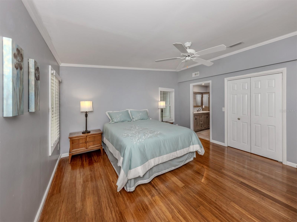
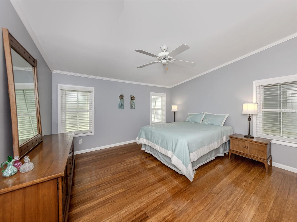
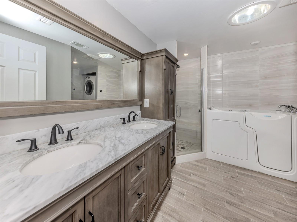
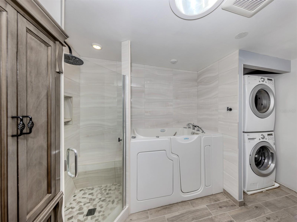
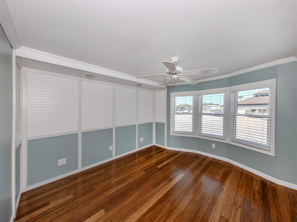
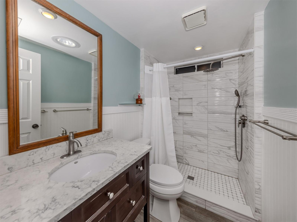
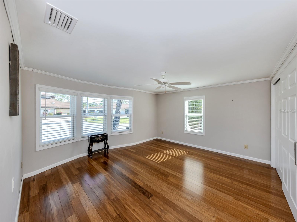
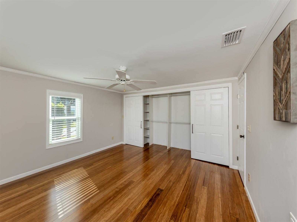
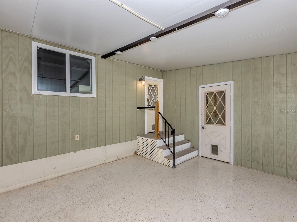
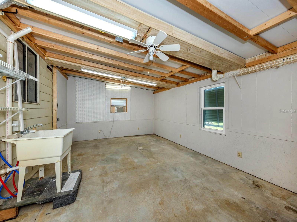
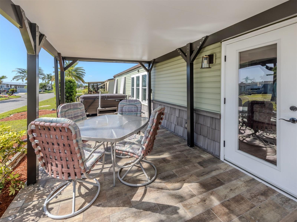
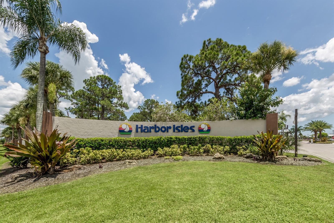
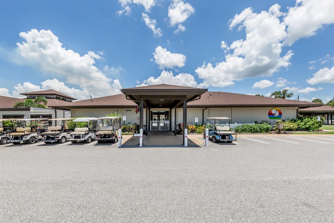
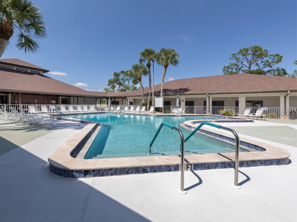
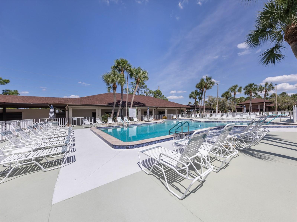
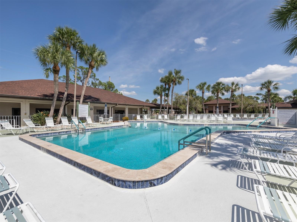
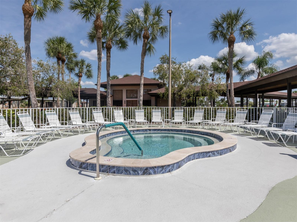
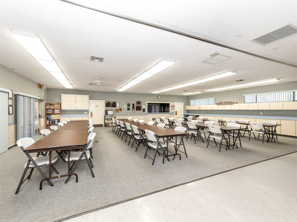
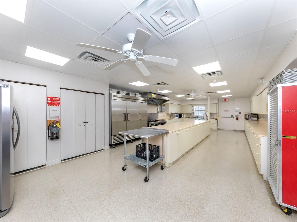
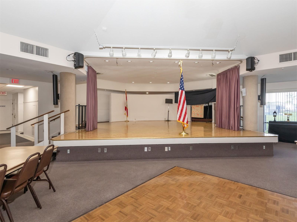
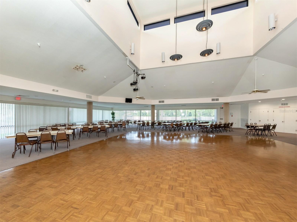
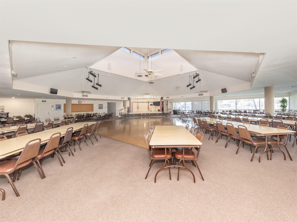
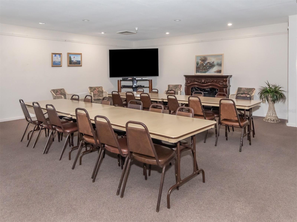
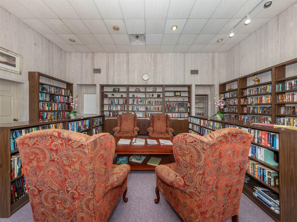
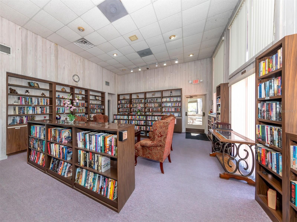
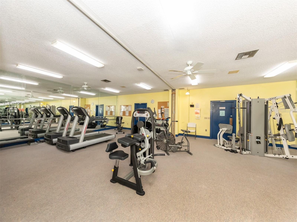
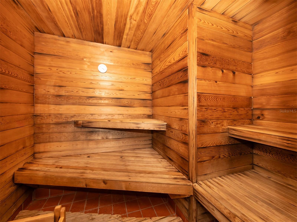
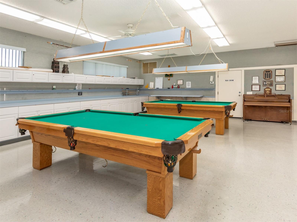
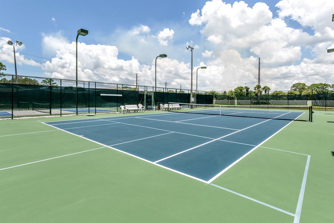
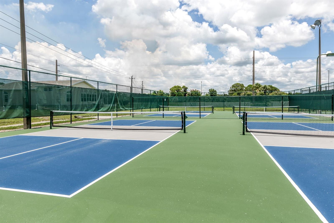
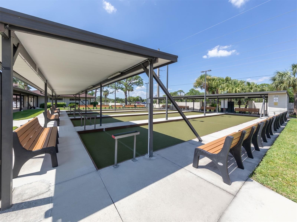
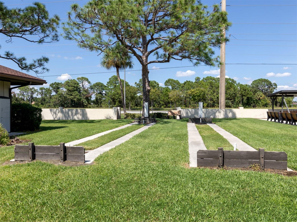
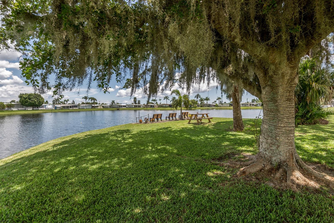
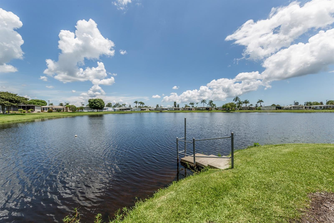
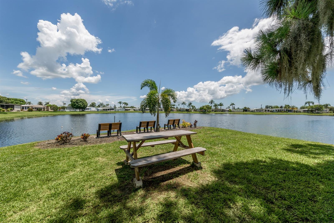
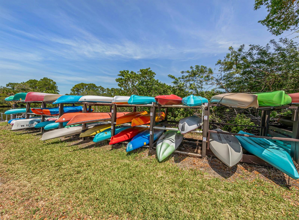
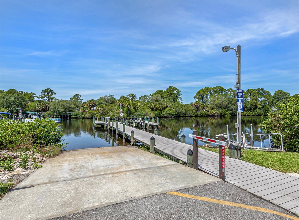
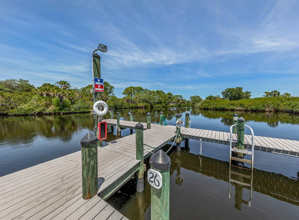
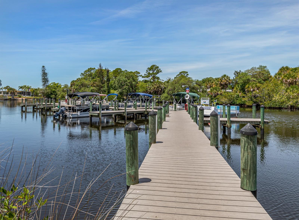
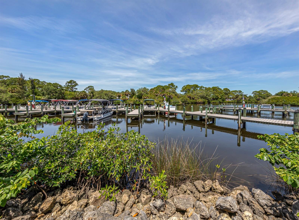
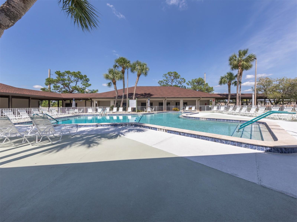
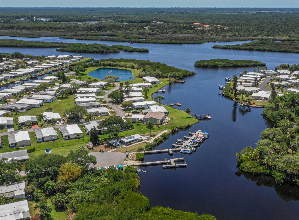
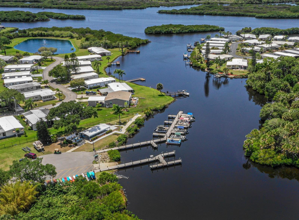
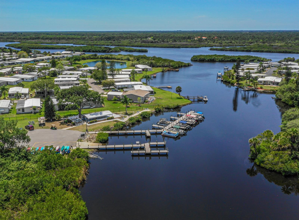
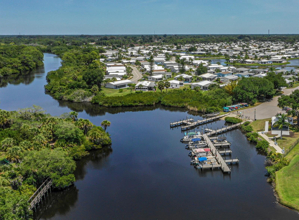
- MLS#: N6138447 ( Residential )
- Street Address: 379 Harbor Isles Drive
- Viewed: 14
- Price: $234,000
- Price sqft: $84
- Waterfront: No
- Year Built: 1985
- Bldg sqft: 2786
- Bedrooms: 3
- Total Baths: 2
- Full Baths: 2
- Garage / Parking Spaces: 1
- Days On Market: 9
- Additional Information
- Geolocation: 27.0462 / -82.2728
- County: SARASOTA
- City: NORTH PORT
- Zipcode: 34287
- Subdivision: Harbor Isles Iii
- Provided by: MICHAEL SAUNDERS & COMPANY
- Contact: Mindy Buckley
- 941-485-5421

- DMCA Notice
-
DescriptionWelcome to this stunning 3 bedroom, 2 bath manufactured home offering 1,550 square feet of beautifully renovated living space in the highly desired, land owned, pet friendly community of Harbor Isles. Perfectly located directly across from the clubhouse and all of the community's fantastic amenities, this home delivers the ideal combination of luxury, comfort, and convenience. Every detail has been thoughtfully updated from top to bottom. The heart of the home is an impressive chef's kitchen featuring an oversized granite island with stylish designer lighting, brand new stainless steel appliances, and an abundance of solid wood shaker cabinetry with gorgeous granite countertops. A matching dry bar in the living room and built in buffet in the dining area create a cohesive look while adding even more storage and function. Engineered bamboo hardwood floors run throughout the home, enhancing the warmth and flow of the space. Vaulted ceilings with crown moldings add a touch of elegance and openness. The primary bathroom is a relaxing retreat, showcasing porcelain tile floors and a tiled shower, a double sink vanity with marble countertop, a walk in whirlpool tub, and a stacked washer and dryer for convenience. Exterior upgrades are just as impressive, including new siding with plywood sheathing and a moisture barrier, architectural shingle accents, a Cat 5 rated carport, new gutters and fascia, double hung windows throughout, three new skylights, and extra tiedowns for added peace of mind. The roof was redone in 2023, the A/C system was replaced complete with all new ductwork in 2019, the water heater in 2021, and a whole house surge protector was added in 2023. This home is truly move in ready and waiting for its new owner.
All
Similar
Features
Appliances
- Dishwasher
- Disposal
- Dryer
- Electric Water Heater
- Microwave
- Range
- Range Hood
- Refrigerator
- Touchless Faucet
- Washer
Association Amenities
- Cable TV
- Clubhouse
- Fence Restrictions
- Fitness Center
- Gated
- Laundry
- Park
- Pickleball Court(s)
- Pool
- Recreation Facilities
- Sauna
- Shuffleboard Court
- Spa/Hot Tub
- Tennis Court(s)
Home Owners Association Fee
- 190.00
Home Owners Association Fee Includes
- Cable TV
- Common Area Taxes
- Pool
- Escrow Reserves Fund
- Internet
- Management
- Private Road
- Recreational Facilities
Association Name
- Bethany Ray
Association Phone
- 941-426-5745
Carport Spaces
- 1.00
Close Date
- 0000-00-00
Cooling
- Central Air
- Wall/Window Unit(s)
Country
- US
Covered Spaces
- 0.00
Exterior Features
- French Doors
- Private Mailbox
- Rain Gutters
Flooring
- Bamboo
- Tile
Garage Spaces
- 0.00
Heating
- Heat Pump
Insurance Expense
- 0.00
Interior Features
- Ceiling Fans(s)
- Crown Molding
- Living Room/Dining Room Combo
- Skylight(s)
- Split Bedroom
- Stone Counters
- Vaulted Ceiling(s)
- Window Treatments
Legal Description
- UNIT 379 HARBOR ISLES SECTION 3
Levels
- One
Living Area
- 1560.00
Lot Features
- Corner Lot
Area Major
- 34287 - North Port/Venice
Net Operating Income
- 0.00
Occupant Type
- Vacant
Open Parking Spaces
- 0.00
Other Expense
- 0.00
Parcel Number
- 0789013126
Pets Allowed
- Breed Restrictions
- Number Limit
- Size Limit
- Yes
Possession
- Close Of Escrow
Property Type
- Residential
Roof
- Shingle
Sewer
- Public Sewer
Tax Year
- 2024
Township
- 39
Utilities
- Public
Views
- 14
Virtual Tour Url
- https://vimeo.com/1074991989/f673ea8b72?share=copy
Water Source
- Public
Year Built
- 1985
Zoning Code
- RMH
Listing Data ©2025 Greater Fort Lauderdale REALTORS®
Listings provided courtesy of The Hernando County Association of Realtors MLS.
Listing Data ©2025 REALTOR® Association of Citrus County
Listing Data ©2025 Royal Palm Coast Realtor® Association
The information provided by this website is for the personal, non-commercial use of consumers and may not be used for any purpose other than to identify prospective properties consumers may be interested in purchasing.Display of MLS data is usually deemed reliable but is NOT guaranteed accurate.
Datafeed Last updated on April 25, 2025 @ 12:00 am
©2006-2025 brokerIDXsites.com - https://brokerIDXsites.com
