Share this property:
Contact Tyler Fergerson
Schedule A Showing
Request more information
- Home
- Property Search
- Search results
- 442 Sunset Lake Boulevard 104, VENICE, FL 34292
Property Photos
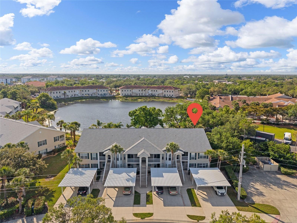

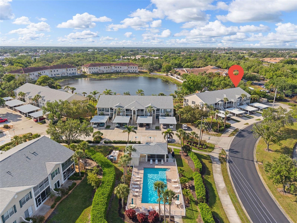
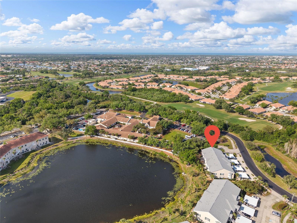
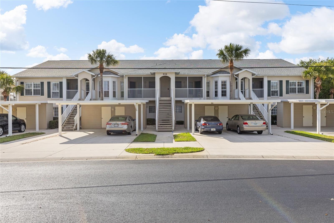
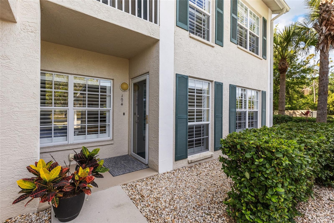
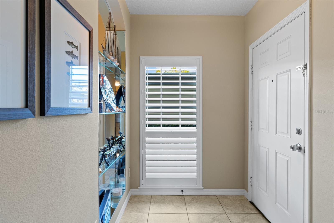
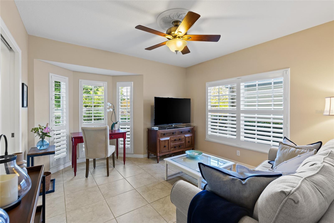
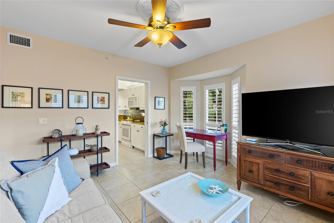
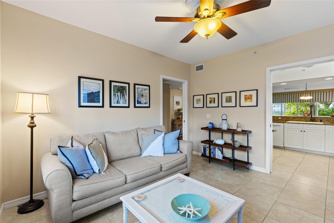
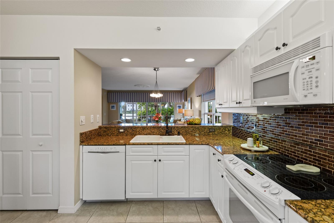
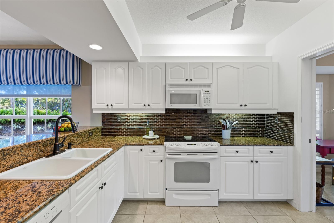
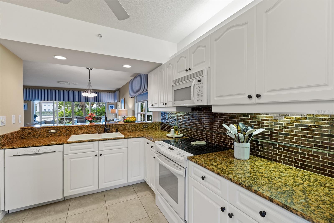
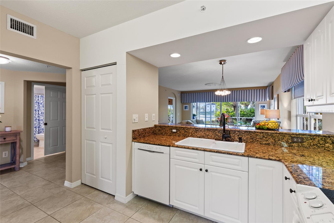
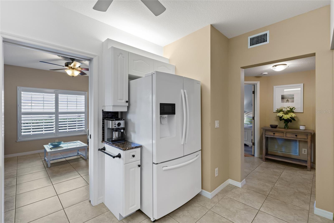
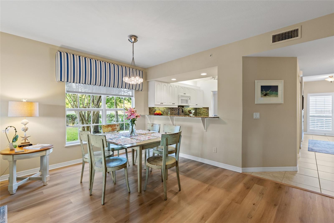
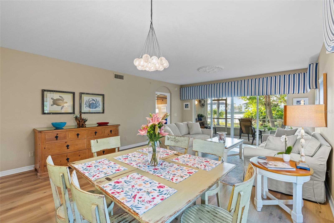
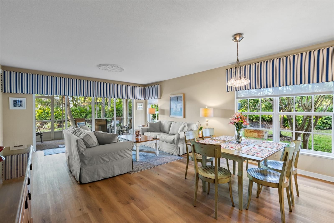

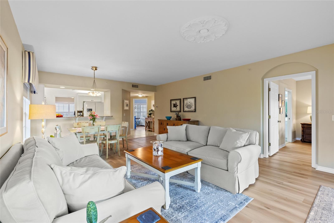
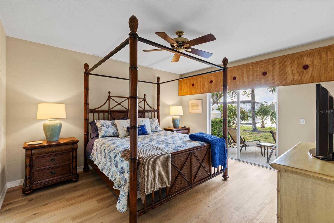
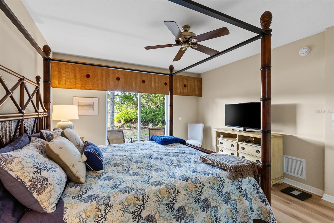
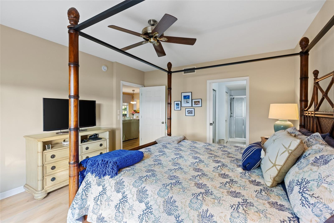
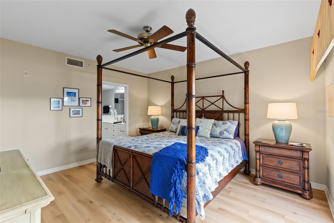
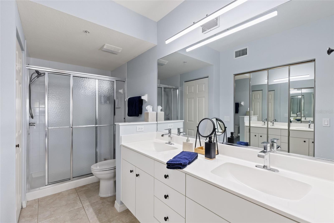
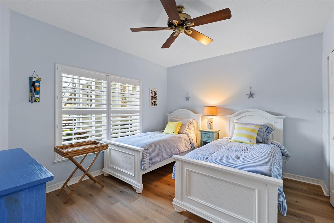
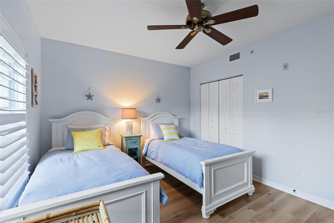
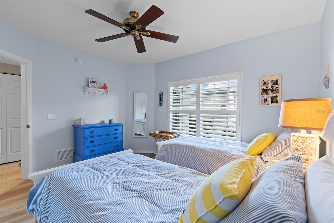
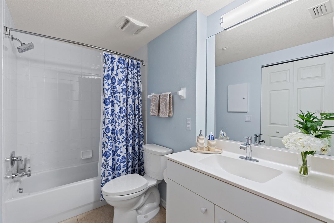
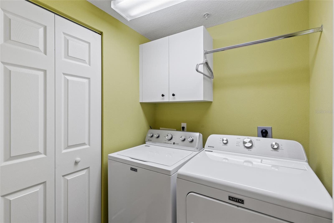
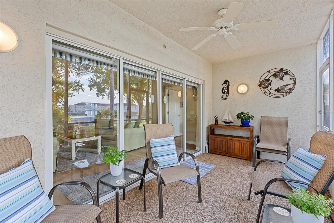
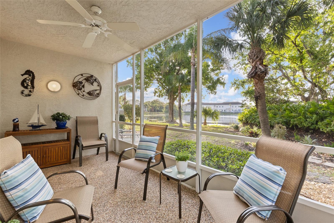
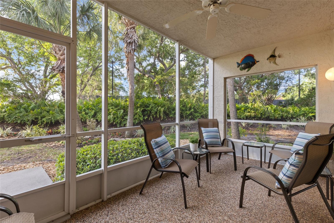
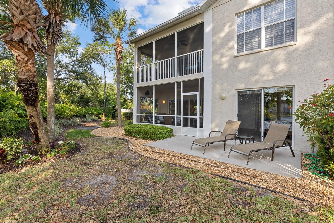
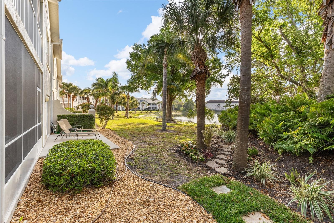
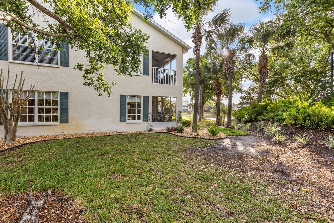
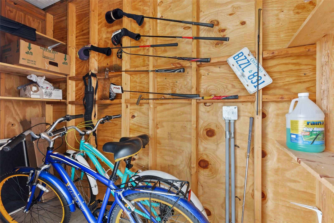
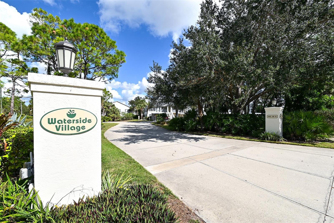
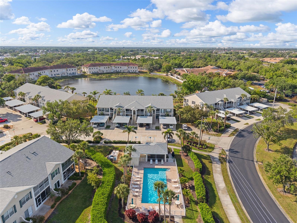
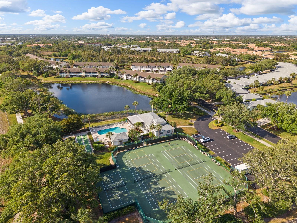
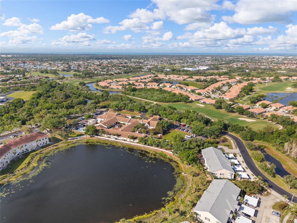
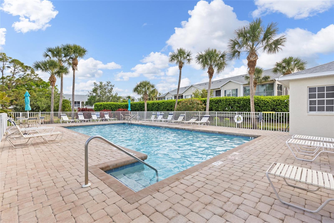
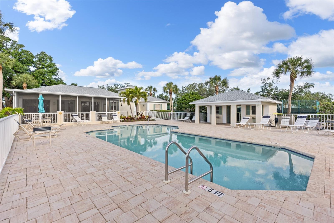
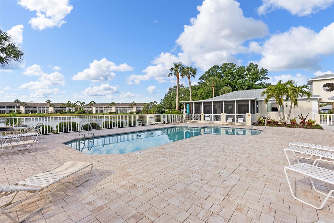
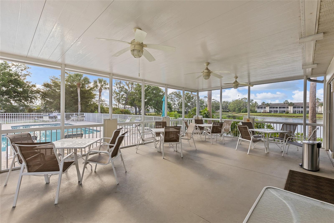
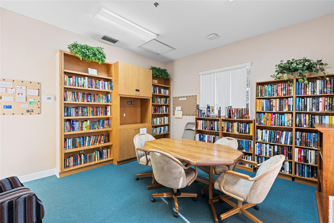
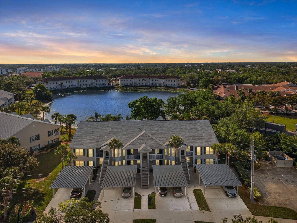
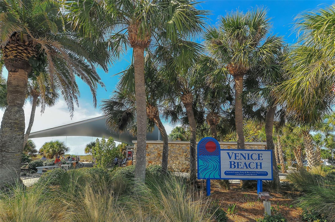
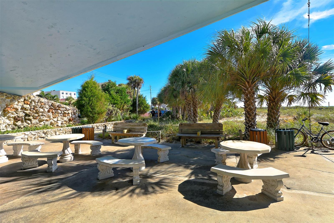
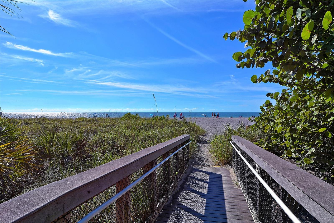
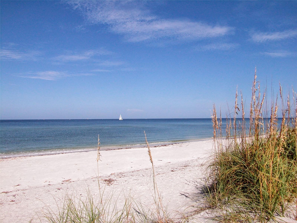
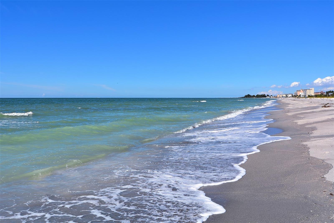
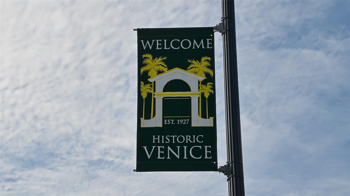
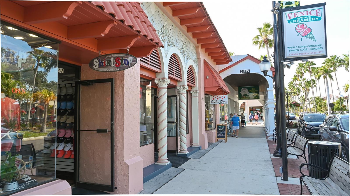
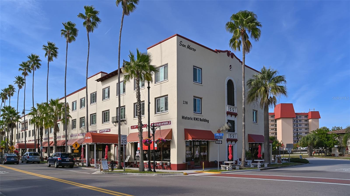
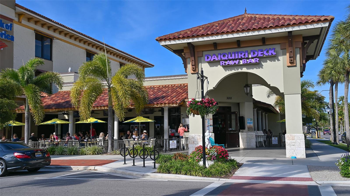
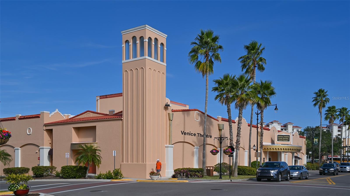
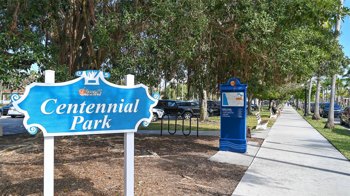
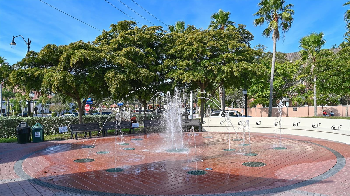
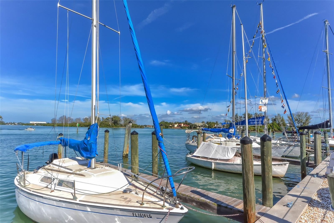
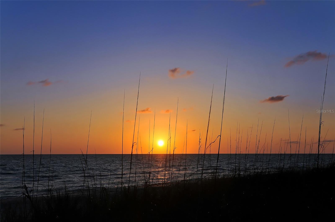





- MLS#: N6138103 ( Residential )
- Street Address: 442 Sunset Lake Boulevard 104
- Viewed: 7
- Price: $335,000
- Price sqft: $200
- Waterfront: Yes
- Wateraccess: Yes
- Waterfront Type: Lake Front
- Year Built: 2007
- Bldg sqft: 1675
- Bedrooms: 2
- Total Baths: 2
- Full Baths: 2
- Garage / Parking Spaces: 1
- Days On Market: 19
- Additional Information
- Geolocation: 27.0847 / -82.3914
- County: SARASOTA
- City: VENICE
- Zipcode: 34292
- Subdivision: South Preserve 03 At Waterside
- Building: South Preserve 03 At Waterside Village Ph 01
- Elementary School: Garden Elementary
- Middle School: Venice Area Middle
- High School: Venice Senior High
- Provided by: COLDWELL BANKER REALTY
- Contact: Lori Turkovics
- 941-388-3966

- DMCA Notice
-
DescriptionWelcome to this well maintained and thoughtfully upgraded ground level end unit condo, offering breathtaking lake views and an abundance of natural light throughout the day. This move in ready TURNKEY home boasts a spacious layout with ample storage, including two walk in closets, and a peaceful setting enhanced by a private garden area and a lush grassy space adjacent to the lanai. Inside, the cohesive decor and high end finishes create an inviting and stylish atmosphere. The home features luxury vinyl plank flooring (2022) in the living, dining, and bedroom areas, complemented by ceramic tile in the remaining rooms. Plantation shutters adorn the front windows, while new valances and roller blinds (2024) grace the rear rooms, adding both beauty and functionality. The updated kitchen is a chefs delight, showcasing granite countertops, a sleek glass tile backsplash, and modern fixtures. It is fully stocked with 12 place settings of dinnerware and cutlery, an array of glassware, and serving plattersperfect for entertaining! The upgrades continue with modernized lighting and fixtures in the dining room, kitchen, and both bathrooms. Comfort and convenience are at the forefront, with a WiFi enabled AC/heat thermostat and dehumidifier control, allowing you to adjust temperature and humidity levels remotely from your phone or computer. This fully furnished, TURNKEY home also includes bedding, towels (including beach and pool towels), placemats, and cloth napkins, making your transition seamless. Dont miss this opportunity to own a beautifully updated, light filled condo in a prime Venice location at Waterside Village which features a main clubhouse with library, three pools where one is 100 steps from your front door, pickleball, tennis, shuffleboard, pool aerobics, book club, euchre, bingo, ladies luncheons and more! Centrally located to all Venice, Sarasota and Wellen Park have to offer. Call for your tour today!
All
Similar
Features
Waterfront Description
- Lake Front
Appliances
- Dishwasher
- Disposal
- Dryer
- Electric Water Heater
- Exhaust Fan
- Microwave
- Range
- Refrigerator
- Washer
Association Amenities
- Clubhouse
- Pool
- Tennis Court(s)
Home Owners Association Fee
- 1515.00
Home Owners Association Fee Includes
- Cable TV
- Common Area Taxes
- Pool
- Escrow Reserves Fund
- Insurance
- Internet
- Maintenance Structure
- Maintenance Grounds
- Management
- Pest Control
- Private Road
- Recreational Facilities
- Sewer
- Water
Association Name
- Sunstate Association Management Group
Association Phone
- 941-870-4920x204
Carport Spaces
- 1.00
Close Date
- 0000-00-00
Cooling
- Central Air
Country
- US
Covered Spaces
- 0.00
Exterior Features
- Sidewalk
- Sliding Doors
- Storage
Flooring
- Ceramic Tile
- Luxury Vinyl
Garage Spaces
- 0.00
Heating
- Central
- Electric
High School
- Venice Senior High
Insurance Expense
- 0.00
Interior Features
- Ceiling Fans(s)
- Living Room/Dining Room Combo
- Open Floorplan
- Split Bedroom
- Stone Counters
- Thermostat
- Walk-In Closet(s)
- Window Treatments
Legal Description
- UNIT 104
- BLDG 35
- SOUTH PRESERVE III AT WATERSIDE VILLAGE
- PHASE 4
Levels
- One
Living Area
- 1510.00
Middle School
- Venice Area Middle
Area Major
- 34292 - Venice
Net Operating Income
- 0.00
Occupant Type
- Owner
Open Parking Spaces
- 0.00
Other Expense
- 0.00
Parcel Number
- 0423154032
Parking Features
- Assigned
- Covered
Pets Allowed
- Yes
Property Condition
- Completed
Property Type
- Residential
Roof
- Shingle
School Elementary
- Garden Elementary
Sewer
- Public Sewer
Style
- Florida
Tax Year
- 2024
Township
- 39
Unit Number
- 104
Utilities
- Cable Connected
- Electricity Connected
- Sewer Connected
- Underground Utilities
- Water Connected
View
- Garden
- Trees/Woods
- Water
Virtual Tour Url
- https://www.zillow.com/view-imx/23b7f6d4-0694-4a4c-8b26-c915ac4a9ff6?setAttribution=mls&wl=true&initialViewType=pano&utm_source=dashboard
Water Source
- Public
Year Built
- 2007
Zoning Code
- RMF1
Listing Data ©2025 Greater Fort Lauderdale REALTORS®
Listings provided courtesy of The Hernando County Association of Realtors MLS.
Listing Data ©2025 REALTOR® Association of Citrus County
Listing Data ©2025 Royal Palm Coast Realtor® Association
The information provided by this website is for the personal, non-commercial use of consumers and may not be used for any purpose other than to identify prospective properties consumers may be interested in purchasing.Display of MLS data is usually deemed reliable but is NOT guaranteed accurate.
Datafeed Last updated on April 20, 2025 @ 12:00 am
©2006-2025 brokerIDXsites.com - https://brokerIDXsites.com
