Share this property:
Contact Tyler Fergerson
Schedule A Showing
Request more information
- Home
- Property Search
- Search results
- 327 Sea Anchor Drive, OSPREY, FL 34229
Property Photos
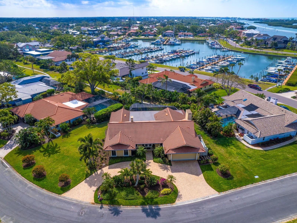

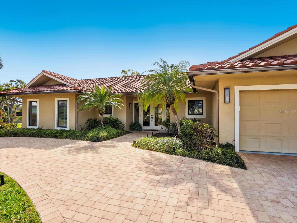
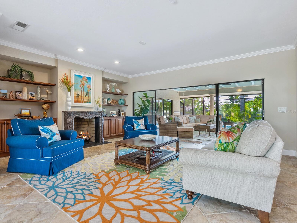
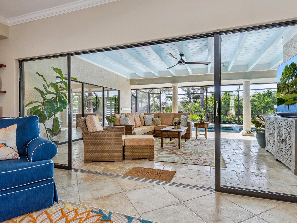
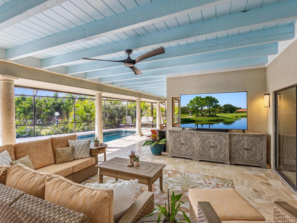
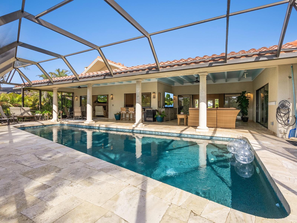
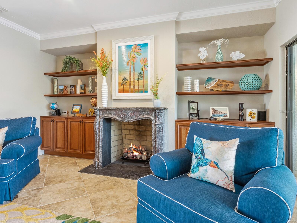
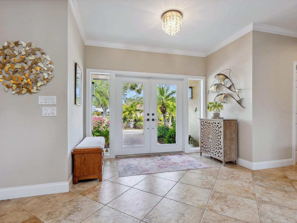
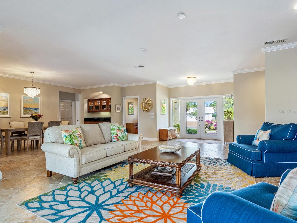
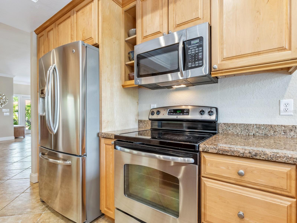
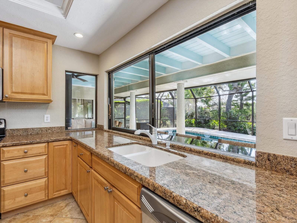
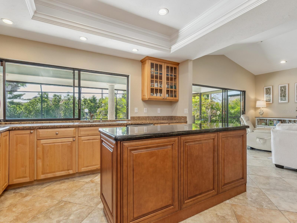
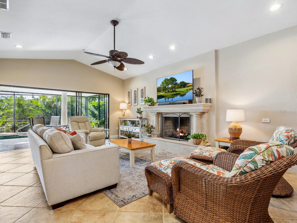
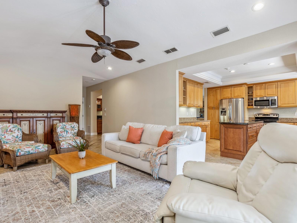
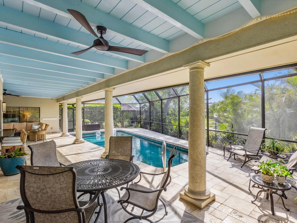
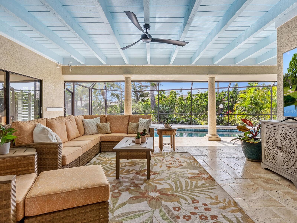
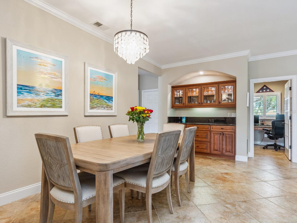
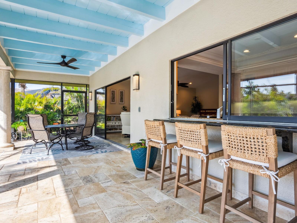
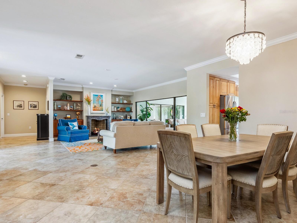
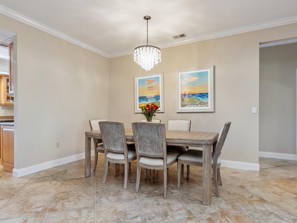
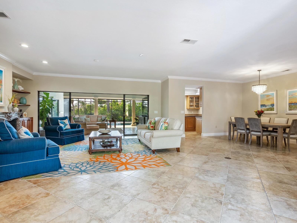
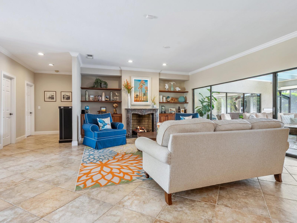
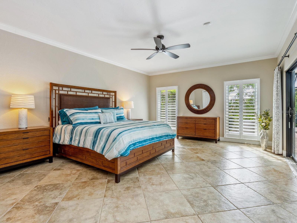
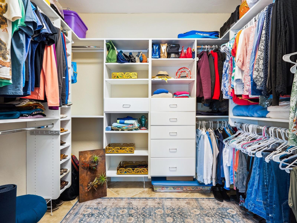
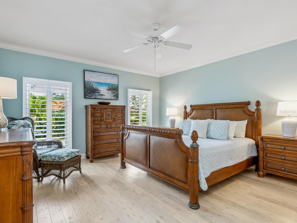
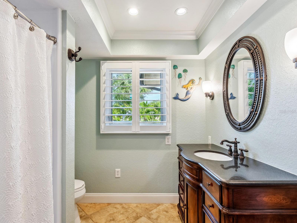
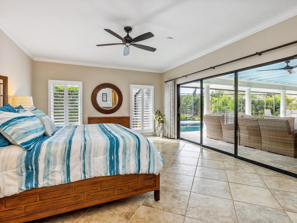
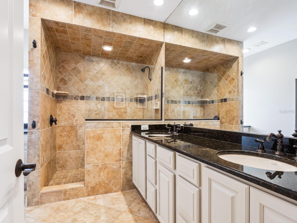
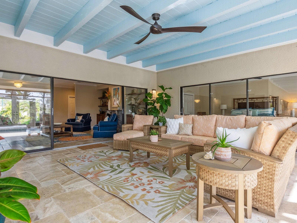
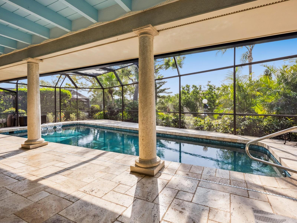
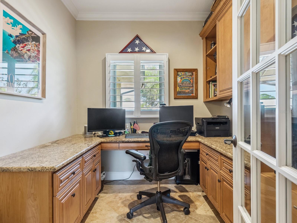
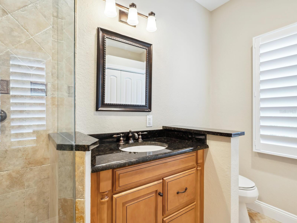
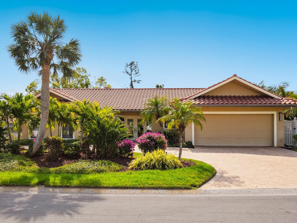
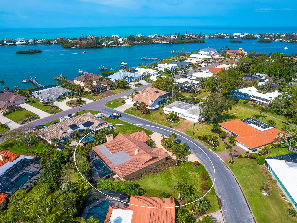
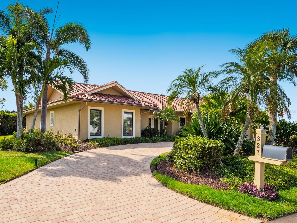
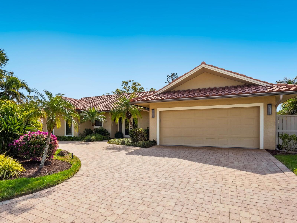
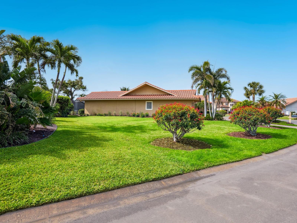
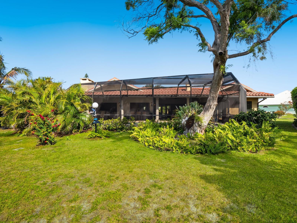
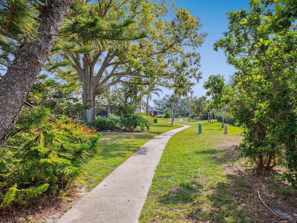
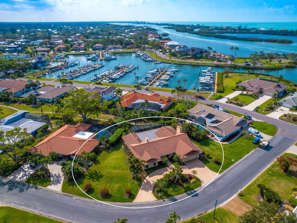
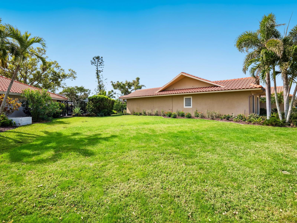
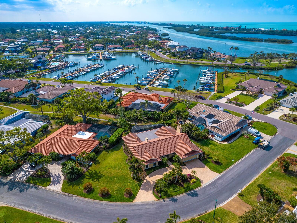
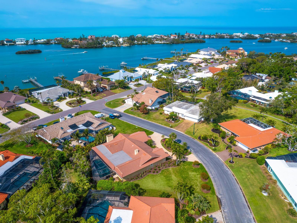
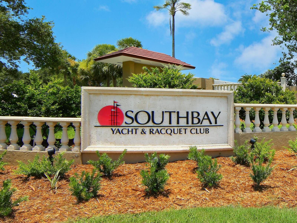
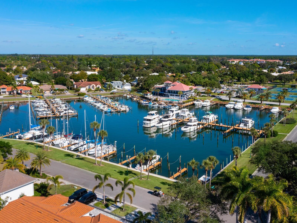
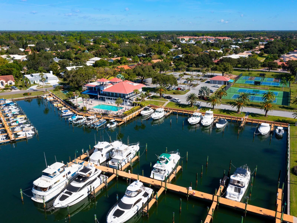
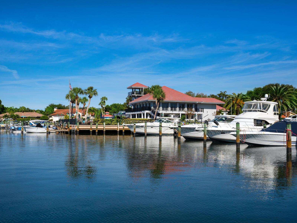
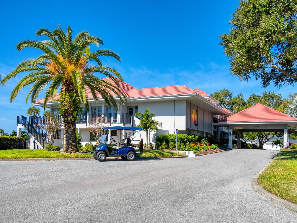
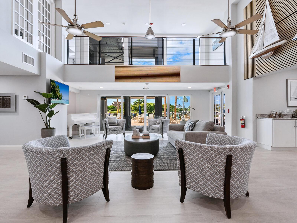
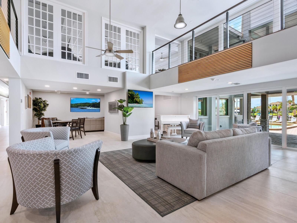
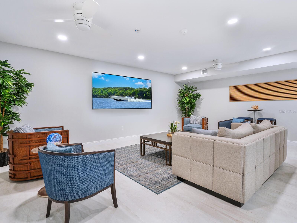
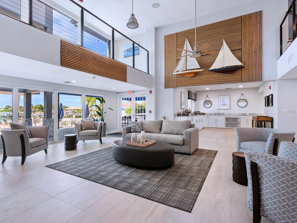
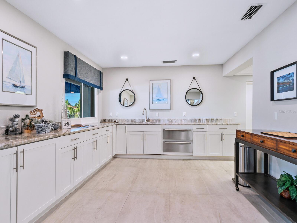
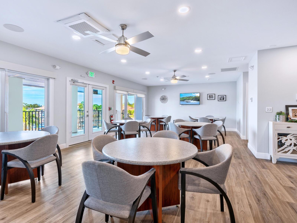
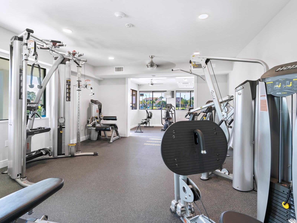
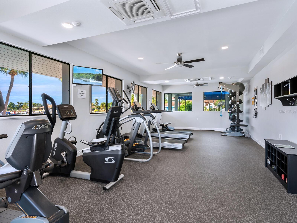
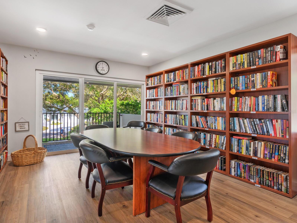
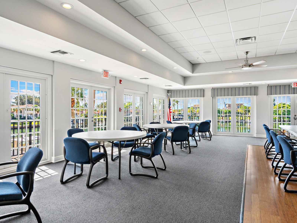
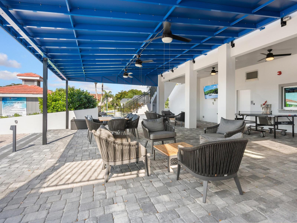
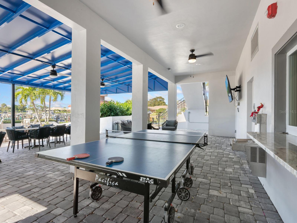
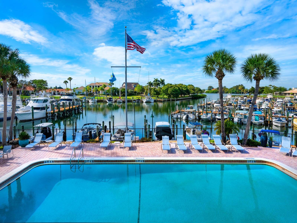
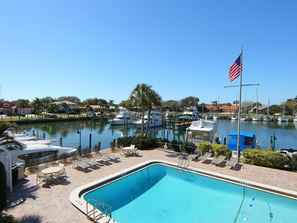
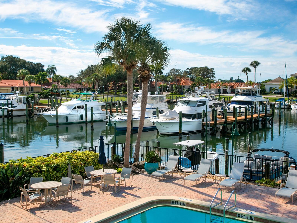
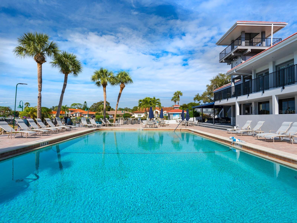
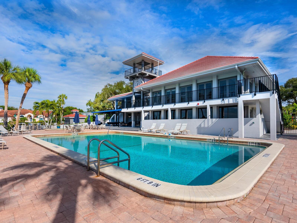
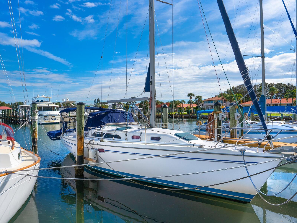
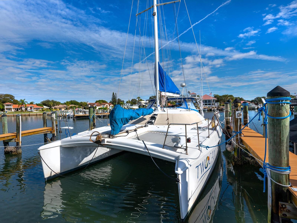
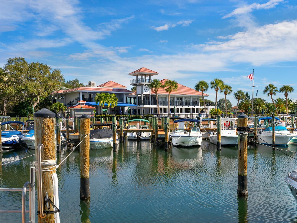
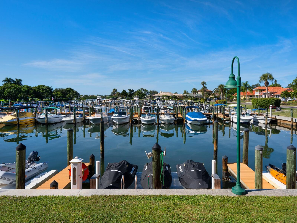
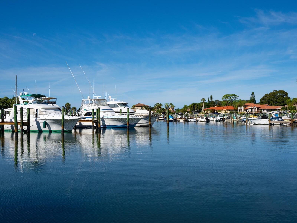
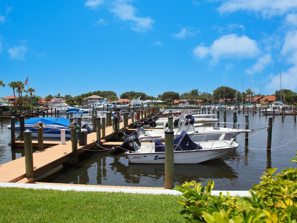
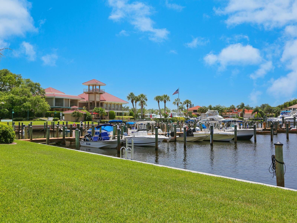
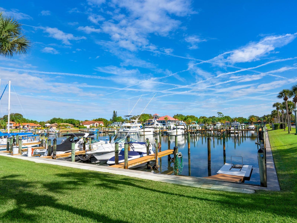
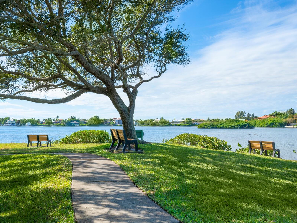
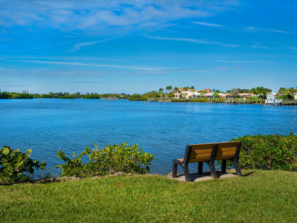
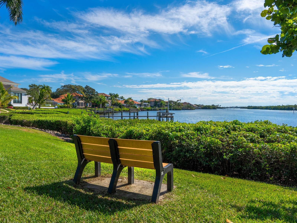
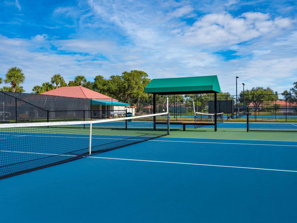
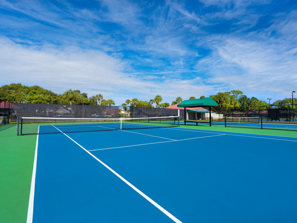
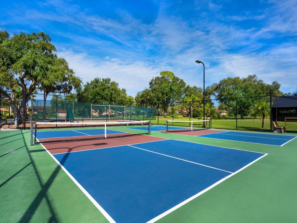
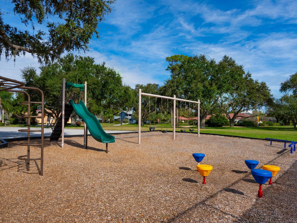
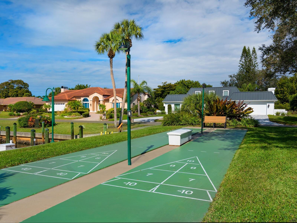
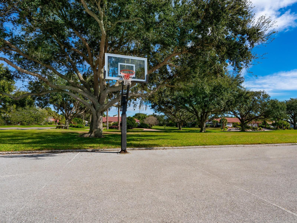
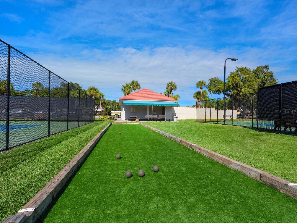
- MLS#: N6138049 ( Residential )
- Street Address: 327 Sea Anchor Drive
- Viewed: 44
- Price: $1,235,000
- Price sqft: $331
- Waterfront: No
- Year Built: 1981
- Bldg sqft: 3735
- Bedrooms: 2
- Total Baths: 3
- Full Baths: 3
- Garage / Parking Spaces: 2
- Days On Market: 22
- Additional Information
- Geolocation: 27.1761 / -82.4884
- County: SARASOTA
- City: OSPREY
- Zipcode: 34229
- Subdivision: Southbay Yacht Racquet Club
- Elementary School: Laurel Nokomis Elementary
- Middle School: Sarasota Middle
- High School: Venice Senior High
- Provided by: PREMIER SOTHEBYS INTL REALTY
- Contact: Lisa Napolitano
- 941-412-3323

- DMCA Notice
-
DescriptionIn the sought after Southbay Yacht & Racquet Club, one of the premier boating communities on the southwest coast of Florida, this stunning home offers the ultimate in luxury living. With a community owned marina and an expansive open layout, this property creates an ideal setting for relaxation and entertaining. This updated residence boasts volume ceilings, two fireplaces, built in cabinetry and PPG tempered glass windows, all adding to its impressive design. The expansive covered lanai and pool area, accessible from the living room, primary suite and family room, is the space for outdoor entertaining, grilling and enjoying Floridas beautiful weather. The kitchen features elegant stone countertops and a charming breakfast area that flows seamlessly into the family room. Travertine tile throughout adds an extra touch of sophistication, while the spacious rooms have comfortable, inviting atmosphere. The primary suite serves as a retreat, with a sitting area that overlooks the pool, a walk in closet and a reach in closet. The en suite main bath offers a walk in shower, dual vanity sinks and plenty of space for relaxation. The guest bedroom is equally spacious and provides a private, welcoming space for family or guests. The home is complete with a two car garage, brick paver circular driveway and mature landscaping, enhancing its curb appeal. Move in ready and full of potential, the home also offers the opportunity to expand, consider adding a second floor to capture stunning water views or personalize it to fit the needs of a growing family. Southbay Yacht & Racquet Club is an exceptional community offering unrivaled amenities. The newly renovated clubhouse features a fitness room, card room and two kitchens for events. Residents can enjoy a geothermal pool with marina views, shuffleboard courts, three tennis courts, four pickleball courts, a bocce ball court, basketball courts, kayak storage, a waterfront park, and nearly 20 acres of common grounds with miles of walking trails. This home provides a blend of luxurious living and an active, vibrant lifestyle in one of Floridas sought after communities. Don't miss your opportunity to make it yours!
All
Similar
Features
Appliances
- Cooktop
- Dishwasher
- Dryer
- Electric Water Heater
- Microwave
- Refrigerator
- Washer
Association Amenities
- Basketball Court
- Clubhouse
- Fitness Center
- Lobby Key Required
- Maintenance
- Pickleball Court(s)
- Playground
- Recreation Facilities
- Sauna
- Tennis Court(s)
Home Owners Association Fee
- 313.50
Home Owners Association Fee Includes
- Common Area Taxes
- Escrow Reserves Fund
- Maintenance Grounds
- Management
- Recreational Facilities
Association Name
- Judy Brown
Association Phone
- 941-966-4237
Carport Spaces
- 0.00
Close Date
- 0000-00-00
Cooling
- Central Air
Country
- US
Covered Spaces
- 0.00
Exterior Features
- Irrigation System
- Rain Gutters
- Sliding Doors
Flooring
- Ceramic Tile
- Travertine
Furnished
- Furnished
Garage Spaces
- 2.00
Heating
- Electric
High School
- Venice Senior High
Insurance Expense
- 0.00
Interior Features
- Built-in Features
- Ceiling Fans(s)
- Crown Molding
- High Ceilings
- Kitchen/Family Room Combo
- Primary Bedroom Main Floor
- Solid Surface Counters
- Stone Counters
- Vaulted Ceiling(s)
- Walk-In Closet(s)
Legal Description
- LOT 228 SOUTHBAY YACHT & RACQUET CLUB
Levels
- One
Living Area
- 2521.00
Lot Features
- FloodZone
- In County
- Near Marina
- Paved
Middle School
- Sarasota Middle
Area Major
- 34229 - Osprey
Net Operating Income
- 0.00
Occupant Type
- Owner
Open Parking Spaces
- 0.00
Other Expense
- 0.00
Parcel Number
- 0157150022
Parking Features
- Circular Driveway
- Driveway
- Guest
Pets Allowed
- Yes
Pool Features
- Auto Cleaner
- Gunite
- Heated
- In Ground
- Lighting
- Salt Water
- Screen Enclosure
- Self Cleaning
- Tile
Property Type
- Residential
Roof
- Tile
School Elementary
- Laurel Nokomis Elementary
Sewer
- Public Sewer
Style
- Florida
Tax Year
- 2024
Township
- 38
Utilities
- Cable Connected
- Electricity Connected
- Sewer Connected
- Water Connected
View
- Park/Greenbelt
Views
- 44
Virtual Tour Url
- https://tours.coastalhomephotography.net/2315316?idx=1
Water Source
- Public
Year Built
- 1981
Zoning Code
- RSF2
Listing Data ©2025 Greater Fort Lauderdale REALTORS®
Listings provided courtesy of The Hernando County Association of Realtors MLS.
Listing Data ©2025 REALTOR® Association of Citrus County
Listing Data ©2025 Royal Palm Coast Realtor® Association
The information provided by this website is for the personal, non-commercial use of consumers and may not be used for any purpose other than to identify prospective properties consumers may be interested in purchasing.Display of MLS data is usually deemed reliable but is NOT guaranteed accurate.
Datafeed Last updated on April 19, 2025 @ 12:00 am
©2006-2025 brokerIDXsites.com - https://brokerIDXsites.com
