Share this property:
Contact Tyler Fergerson
Schedule A Showing
Request more information
- Home
- Property Search
- Search results
- 14 Grouper Hole Drive, BOCA GRANDE, FL 33921
Property Photos
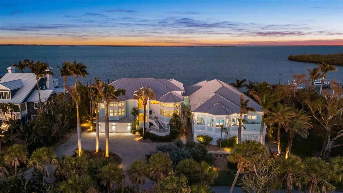

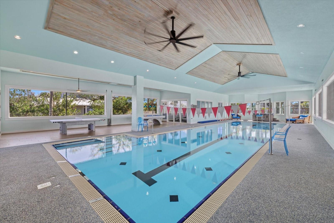
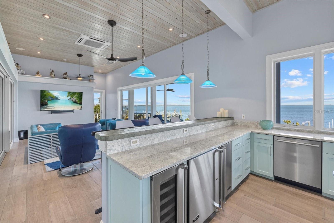
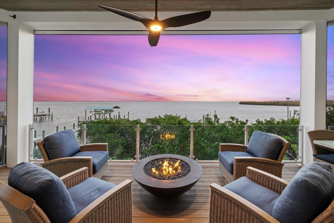
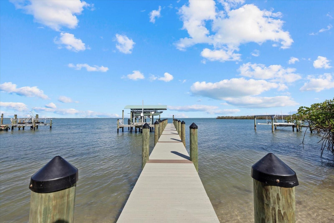
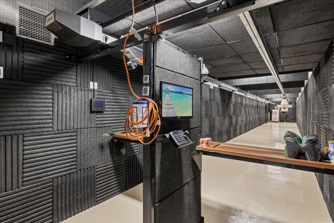
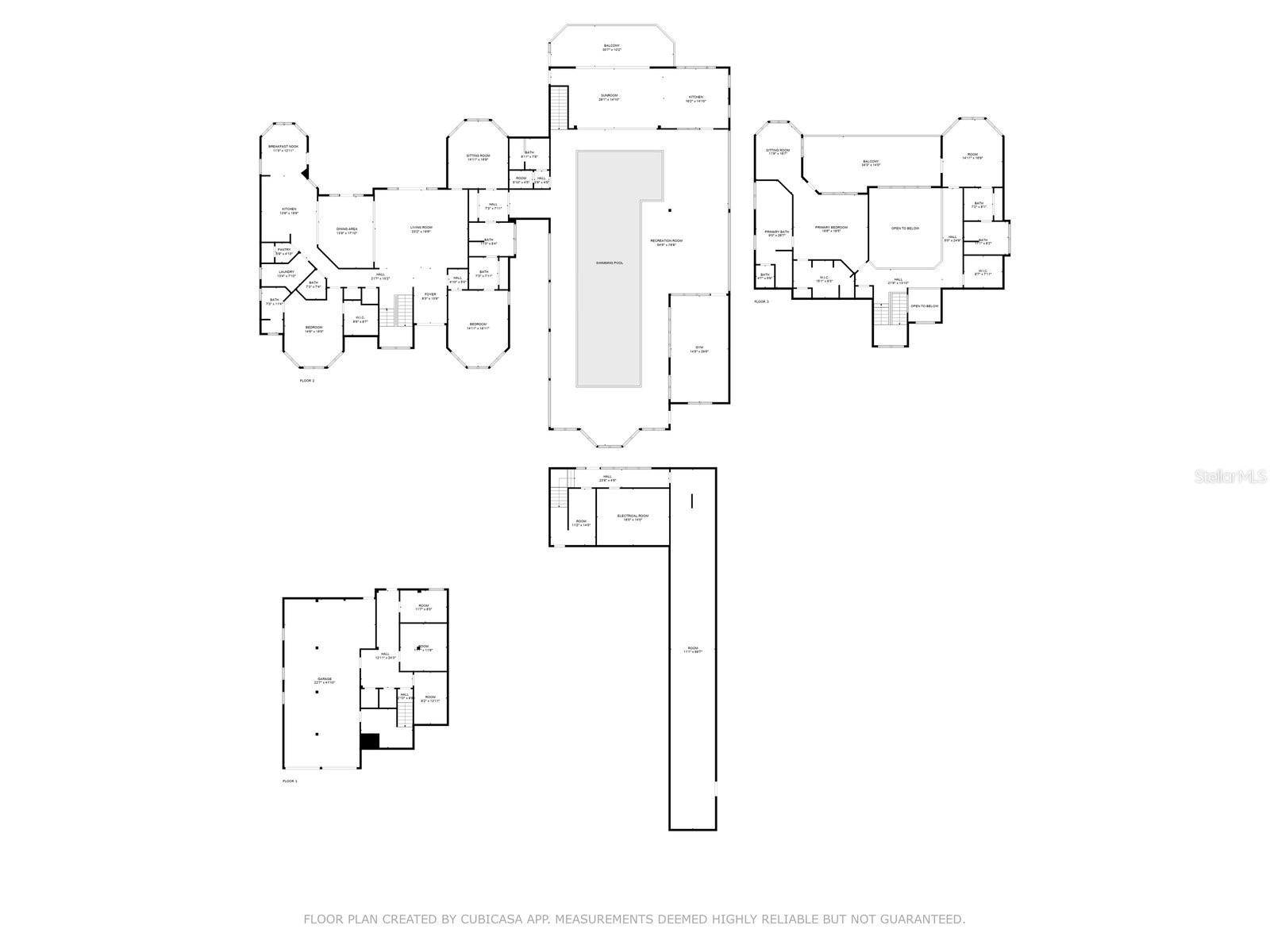
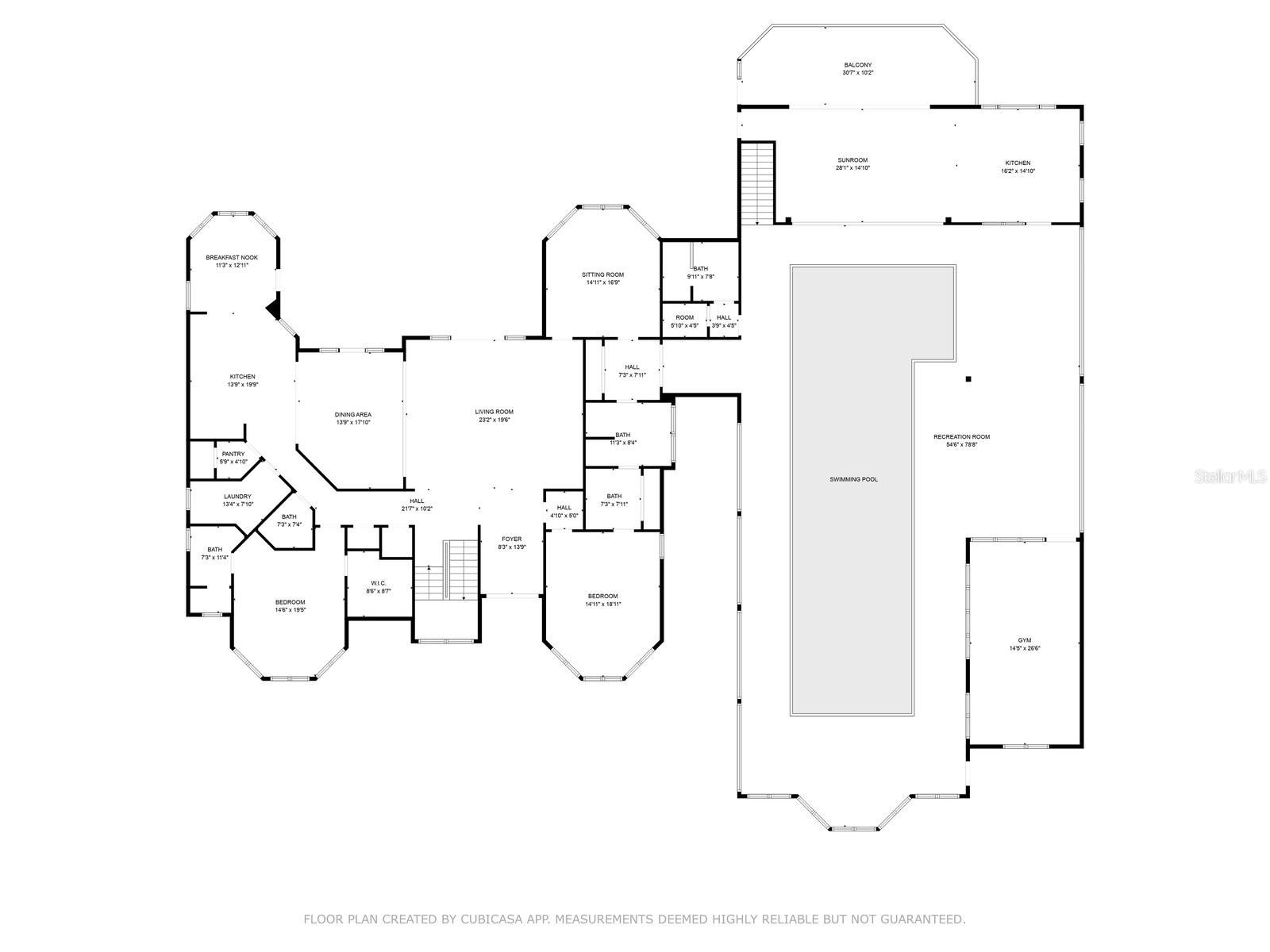
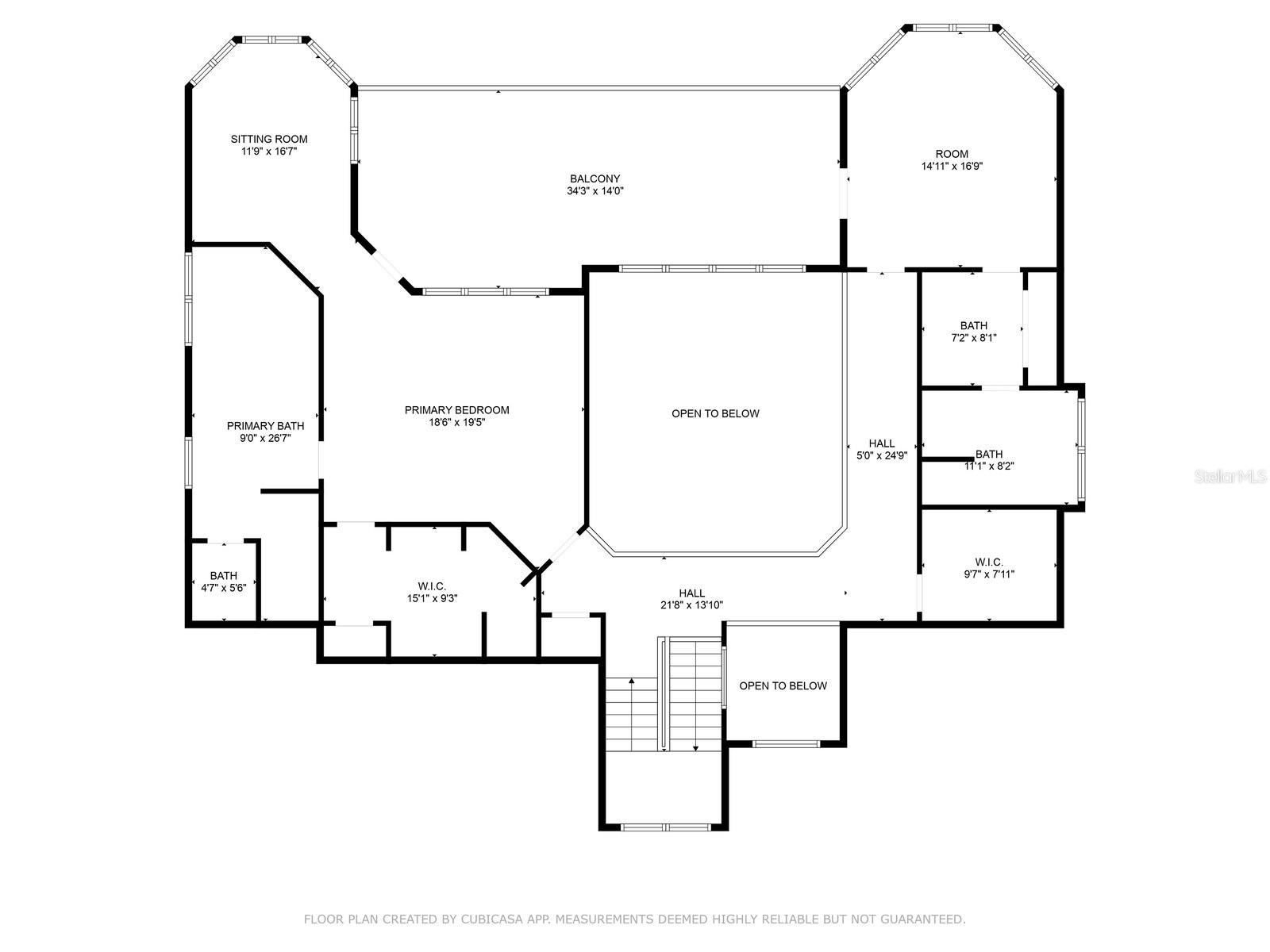
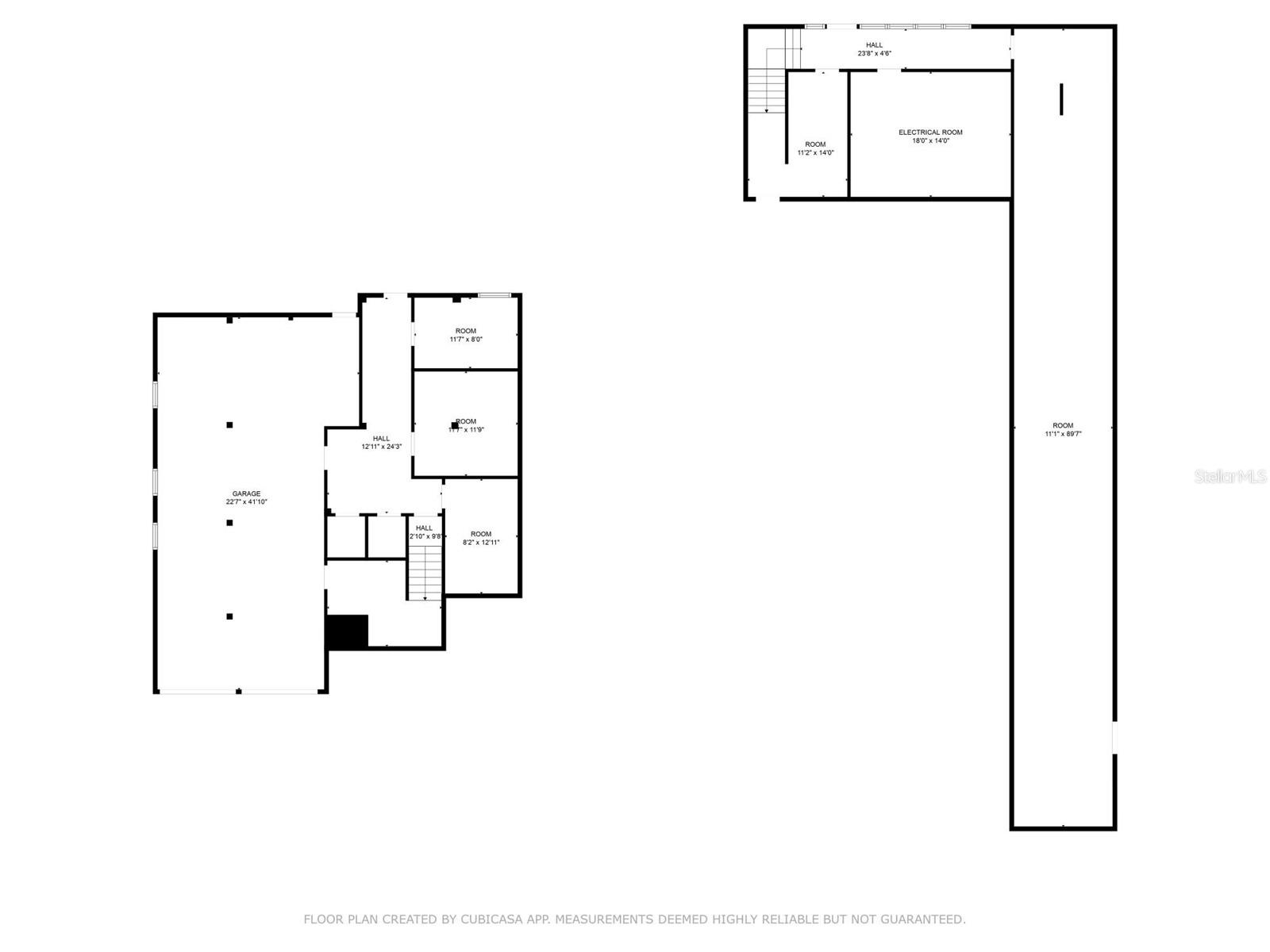
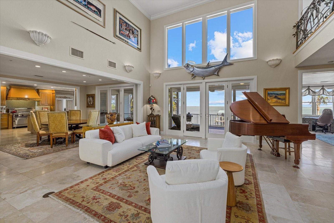
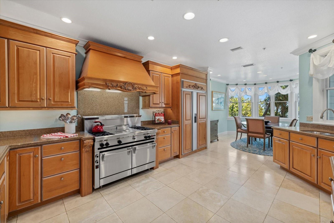
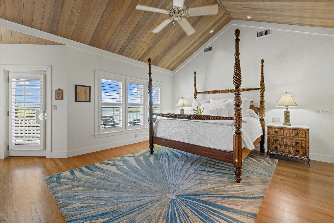
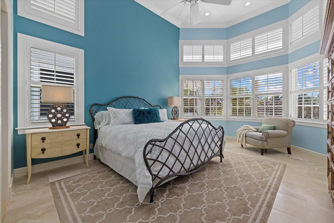
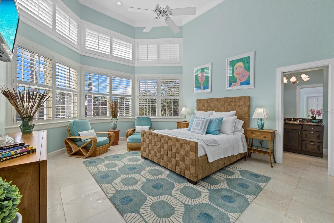
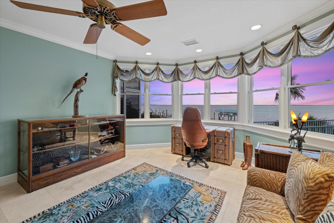
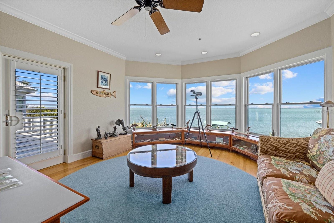
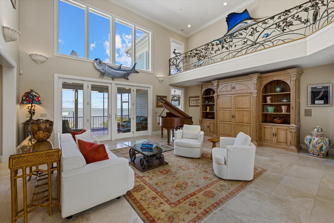
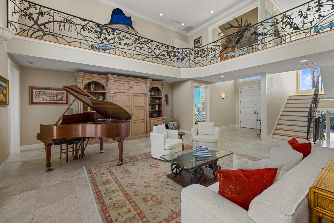
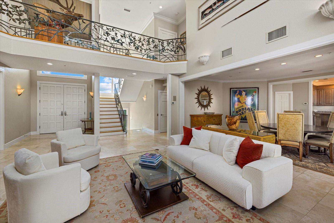
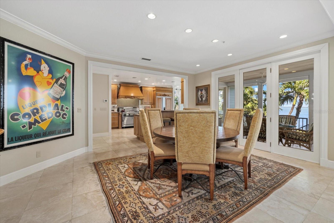
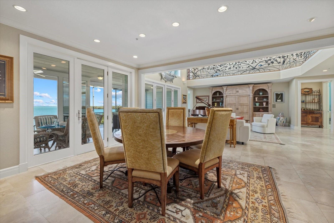
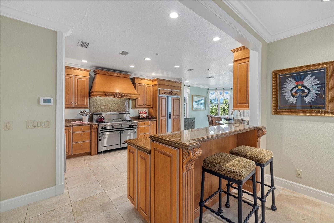
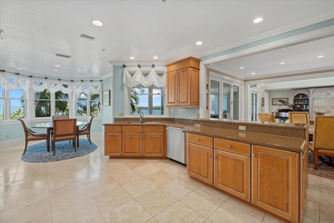
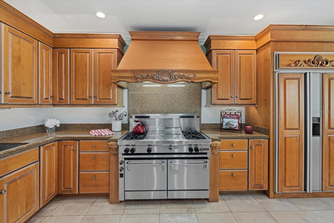
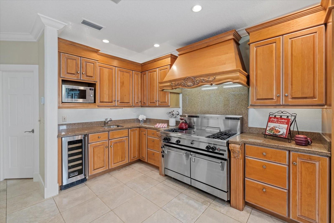
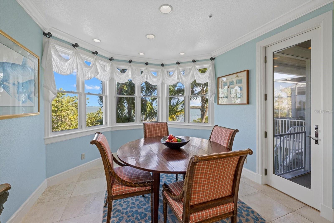
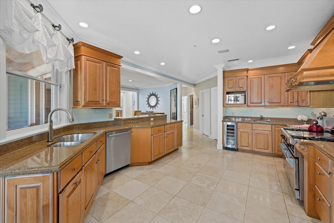
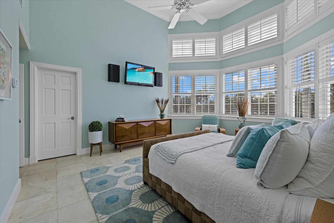
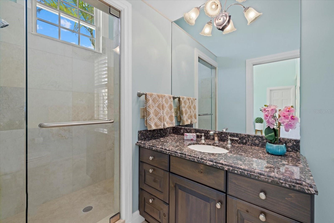
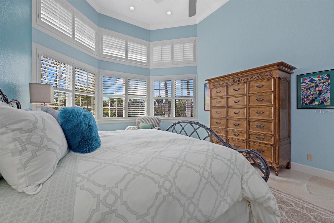
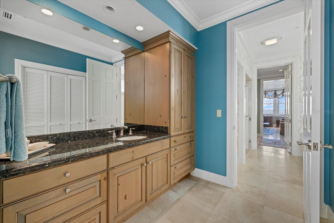
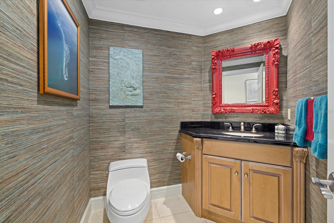
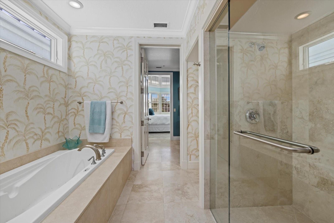
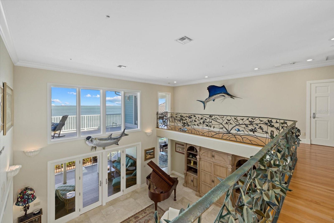
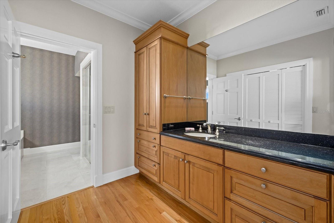
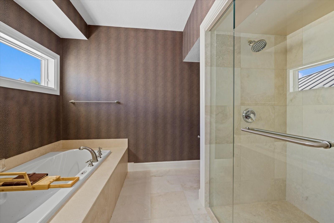
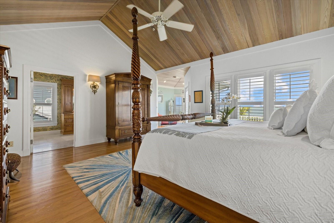
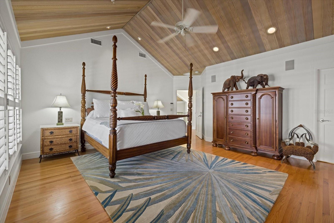
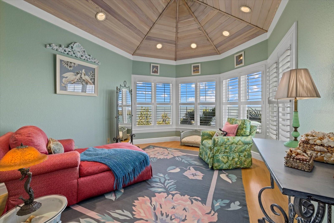
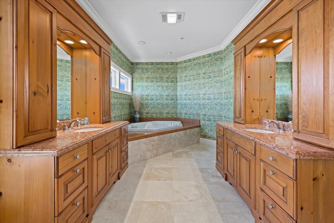
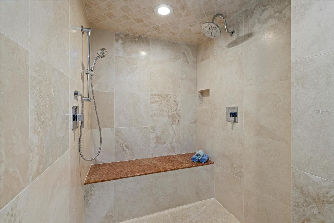
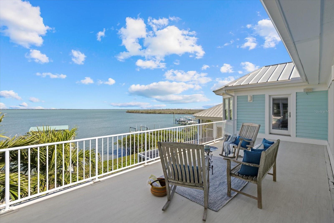
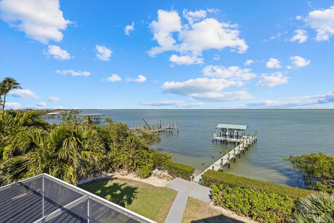
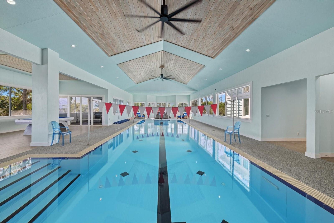
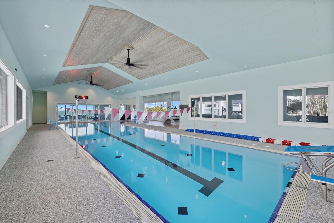
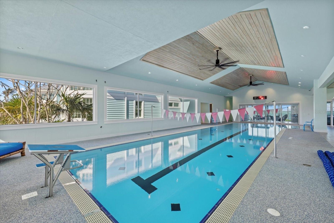
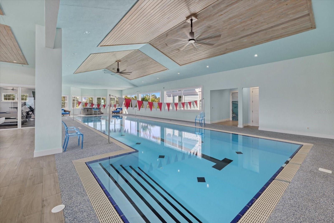
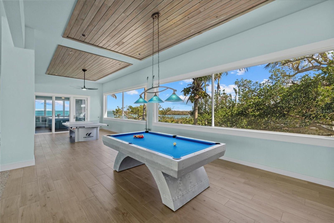
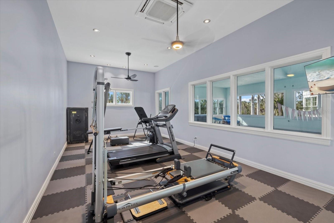
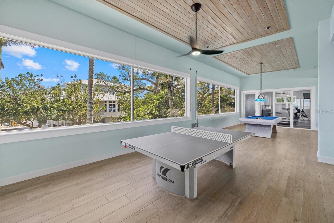
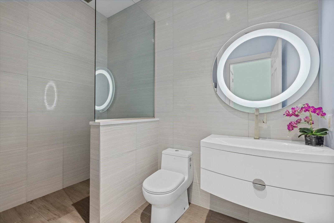
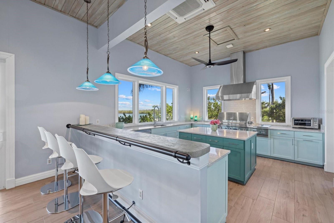
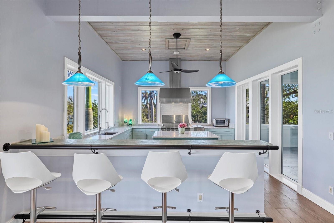
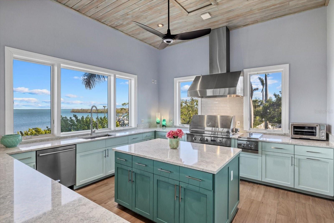
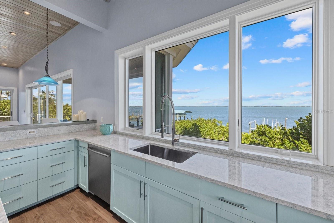
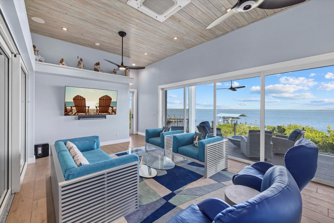
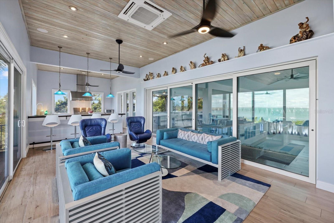
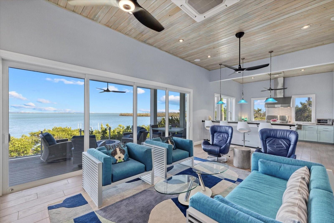
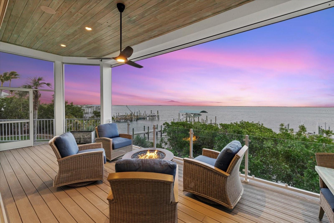
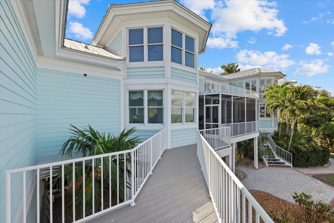
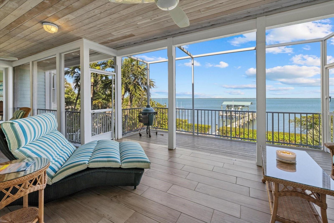
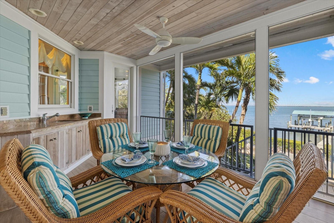
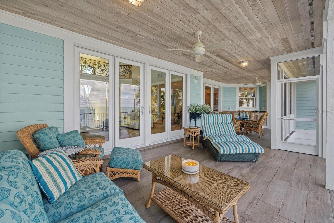

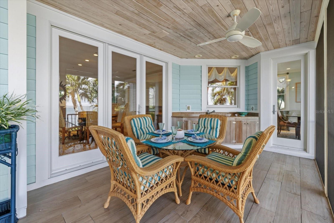
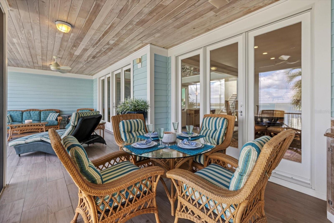
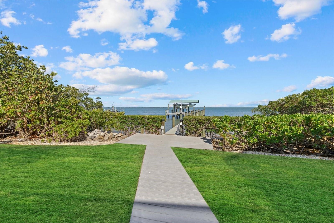
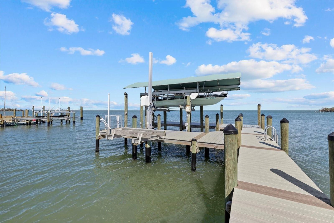
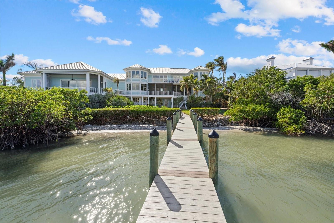
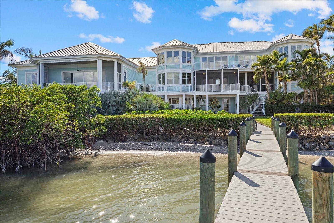
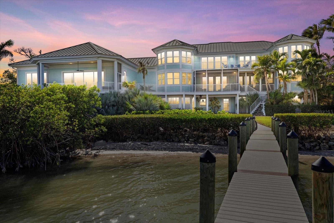
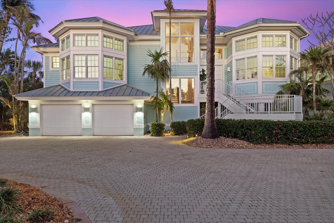
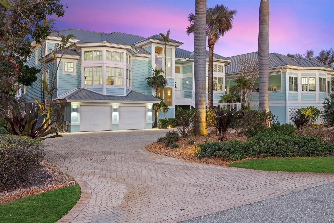
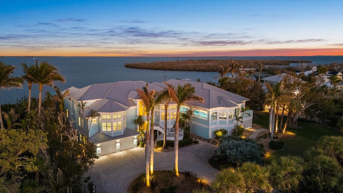
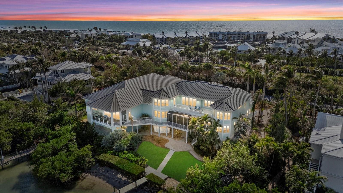
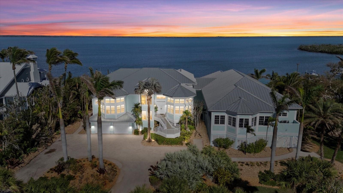
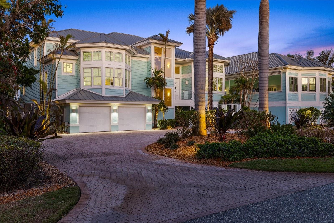
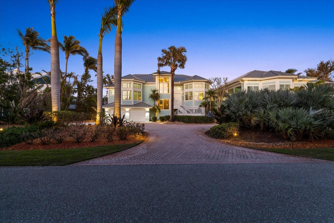
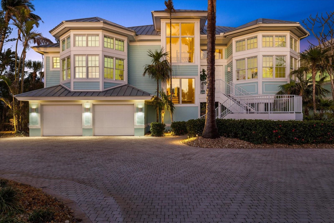
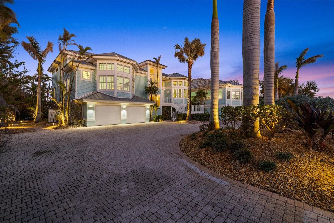
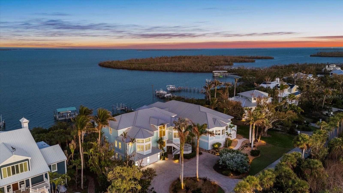
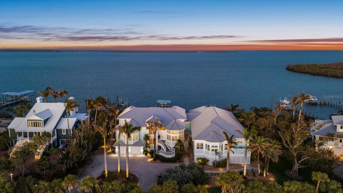
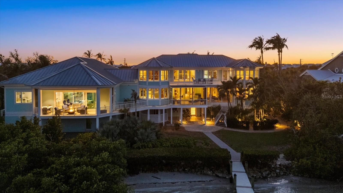
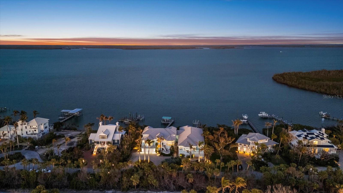
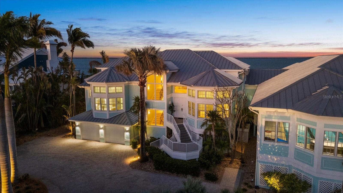
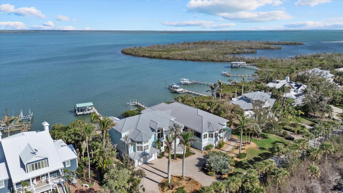
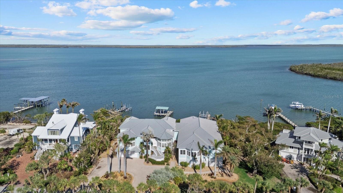
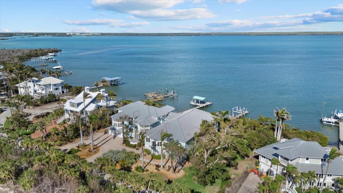
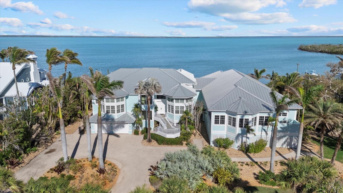
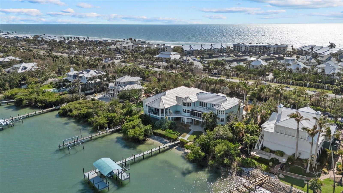
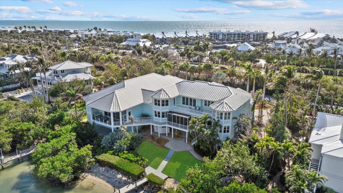
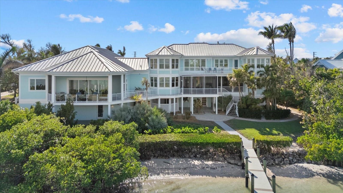
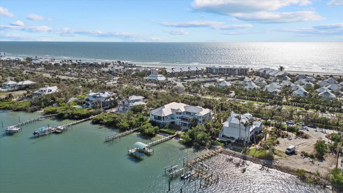
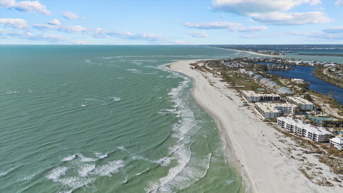
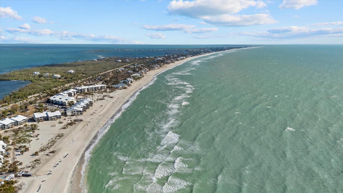
- MLS#: N6137497 ( Residential )
- Street Address: 14 Grouper Hole Drive
- Viewed: 161
- Price: $10,825,000
- Price sqft: $592
- Waterfront: Yes
- Wateraccess: Yes
- Waterfront Type: Bay/Harbor,Intracoastal Waterway
- Year Built: 1997
- Bldg sqft: 18294
- Bedrooms: 5
- Total Baths: 6
- Full Baths: 5
- 1/2 Baths: 1
- Garage / Parking Spaces: 4
- Days On Market: 105
- Additional Information
- Geolocation: 26.7966 / -82.2727
- County: LEE
- City: BOCA GRANDE
- Zipcode: 33921
- Subdivision: East Shore Acres
- Elementary School: The Island
- Middle School: L.A. Ainger
- High School: Lemon Bay
- Provided by: KELLER WILLIAMS ISLAND LIFE REAL ESTATE
- Contact: Michelle Hupp
- 941-254-6467

- DMCA Notice
-
Description2 deep water docks and a covered 10,000 lb lift. 5 bedrooms and 5. 5 bathrooms. Myrtha pool. Indoor gun range. No fixed bridges to gulf waters. Welcome to a true sportsmans paradise at 14 grouper hole drive on gasparilla island in boca grande, florida. This exceptional waterfront estate offers an unparalleled lifestyle, where breathtaking views of the gasparilla sound greet you the moment you step through the grand double doors. Designed for both adventure and relaxation, this residence seamlessly blends refined elegance with world class amenities. The main living area is on the second floor, accessible by a three stop elevator. A bright foyer leads into the expansive living room, which is open to the third floor, creating an impressive sense of space with soaring ceilings. The dining area flows effortlessly into the kitchen, where a beautiful bay window breakfast nook offers the perfect setting to enjoy morning coffee with stunning water views. The kitchen features a wolf gas stove, a sub zero paneled refrigerator, a spacious pantry, and a breakfast bar. French doors from the living room open onto a large screened deckideal for entertaining or unwinding as boats pass by. The second floor hosts three guest bedrooms, each with nearly floor to ceiling windows and en suite bathrooms. A half bath and a well appointed laundry room are also on this level. A striking catwalk on the third floor, adorned with a sculptural iron railing, overlooks the living space below while offering sweeping views of the sound. The luxurious primary suite is a serene retreat, with private access to an open air deck to enjoy the waterfront breeze. The en suite bath features dual vanities, a walk in shower, and a separate soaking tub. A generous walk in closet with custom shelving provides ample storage. An additional sitting area with a bay window offers yet another breathtaking vantage point. A well appointed fifth bedroom, also with mesmerizing water views and an en suite bath, is located opposite the primary suite. The estates crown jewel is the extraordinary sports pavilion, seamlessly connected to the main home. Designed for ultimate recreation, it features an indoor/outdoor sitting and dining area with a retractable mosquito screen and fire pit. Inside, a stylish living space and fully equipped kitchen boast viking appliances, kendall cambria quartz countertops, a built in bar refrigerator, and an ice machine. At its heart is the myrtha ozone poolone of floridas most advanced residential pools. Competition length, with stainless steel bolted technology for durability, it features a european lighting system, the only one of its kind in north america. Exceptionally pure, the water is free of chlorine and salt, making it pristine enough to drink. The pool is both heated and cooled for year round enjoyment, with a standalone hot tub nearby. The sports pavilion also includes a private, air conditioned pilates studio and areas for ping pong and billiards. For shooting enthusiasts, the state of the art gun range features two dedicated lanesone for archery and one for firearms. Equipped with a high tech camera system for precision accuracy, a retractable target retrievals, advanced bullet entrapment, and sound suppression, this range ensures top tier performance. Please copy and paste for a luxury tour: https://iframe. Videodelivery. Net/364fcc9f0e2e63c16df65d4a8f1f245e
All
Similar
Features
Waterfront Description
- Bay/Harbor
- Intracoastal Waterway
Appliances
- Bar Fridge
- Dishwasher
- Disposal
- Dryer
- Electric Water Heater
- Ice Maker
- Microwave
- Range
- Range Hood
- Refrigerator
- Washer
Home Owners Association Fee
- 0.00
Carport Spaces
- 0.00
Close Date
- 0000-00-00
Cooling
- Central Air
- Humidity Control
- Ductless
Country
- US
Covered Spaces
- 0.00
Exterior Features
- Balcony
- French Doors
- Hurricane Shutters
- Lighting
- Other
- Outdoor Kitchen
- Private Mailbox
- Rain Gutters
- Sliding Doors
Flooring
- Luxury Vinyl
- Tile
- Travertine
Furnished
- Negotiable
Garage Spaces
- 4.00
Heating
- Central
- Electric
- Other
High School
- Lemon Bay High
Insurance Expense
- 0.00
Interior Features
- Ceiling Fans(s)
- Central Vaccum
- Crown Molding
- Eat-in Kitchen
- Elevator
- High Ceilings
- Living Room/Dining Room Combo
- PrimaryBedroom Upstairs
- Stone Counters
- Thermostat
- Walk-In Closet(s)
- Window Treatments
Legal Description
- ESA 000 0000 0014 EAST SHORE ACRES LT 14 0.70 AC. & A TRACT OF SUBMERGED LAND COM AT NE COR LT 14 TH E ALG N LINE OF LT 14 141 FT TH S 100 FT TH W TO SE COR LT 14 TH N 100 FT TO POB AKA P-14A 929/421 968-1293 1114/1801&02 1357/878&79 3264/1569 3264/1 571 ESA 000 0000
Levels
- Three Or More
Living Area
- 6207.00
Lot Features
- Flood Insurance Required
- FloodZone
- In County
- Landscaped
- Oversized Lot
- Paved
Middle School
- L.A. Ainger Middle
Area Major
- 33921 - Boca Grande (PO BOX)
Net Operating Income
- 0.00
Occupant Type
- Owner
Open Parking Spaces
- 0.00
Other Expense
- 0.00
Other Structures
- Outdoor Kitchen
Parcel Number
- 422035303001
Parking Features
- Circular Driveway
- Driveway
- Garage Door Opener
- Golf Cart Parking
- Ground Level
- Tandem
Pets Allowed
- Yes
Pool Features
- Chlorine Free
- Heated
- Indoor
- Lap
- Lighting
- Other
- Outside Bath Access
- Screen Enclosure
Property Type
- Residential
Roof
- Metal
School Elementary
- The Island School
Sewer
- Public Sewer
Tax Year
- 2024
Township
- 42
Utilities
- Cable Connected
- Electricity Connected
- Phone Available
- Public
- Sewer Connected
- Underground Utilities
- Water Connected
View
- Water
Views
- 161
Virtual Tour Url
- https://www.propertypanorama.com/instaview/stellar/N6137497
Water Source
- Public
Year Built
- 1997
Zoning Code
- RSF3.5
Listing Data ©2025 Greater Fort Lauderdale REALTORS®
Listings provided courtesy of The Hernando County Association of Realtors MLS.
Listing Data ©2025 REALTOR® Association of Citrus County
Listing Data ©2025 Royal Palm Coast Realtor® Association
The information provided by this website is for the personal, non-commercial use of consumers and may not be used for any purpose other than to identify prospective properties consumers may be interested in purchasing.Display of MLS data is usually deemed reliable but is NOT guaranteed accurate.
Datafeed Last updated on June 14, 2025 @ 12:00 am
©2006-2025 brokerIDXsites.com - https://brokerIDXsites.com
