Share this property:
Contact Tyler Fergerson
Schedule A Showing
Request more information
- Home
- Property Search
- Search results
- 9061 Kellogg Lane, VENICE, FL 34293
Property Photos
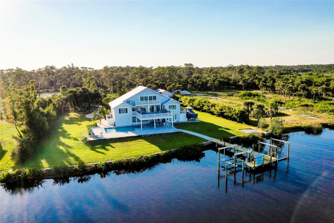

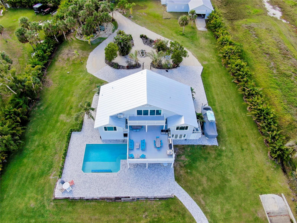
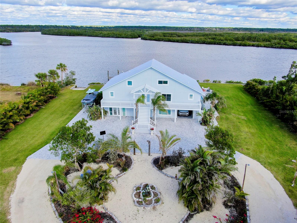
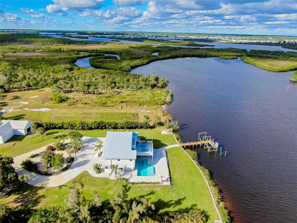
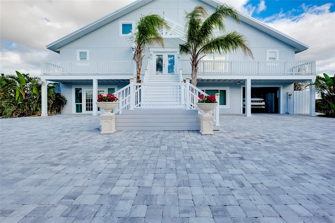
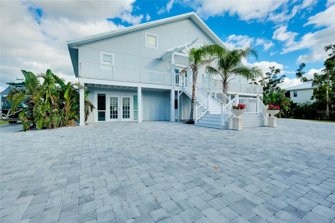
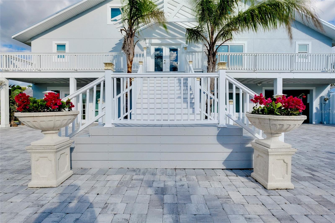
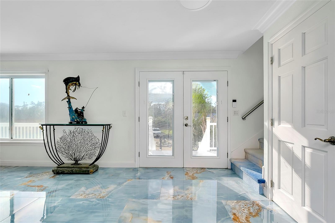
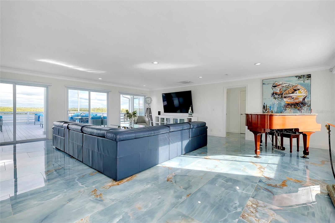
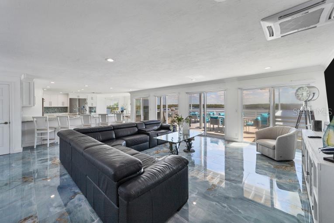
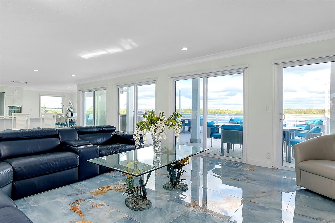
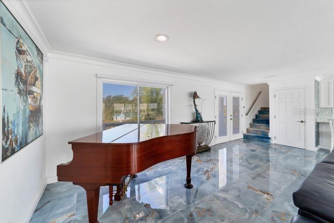
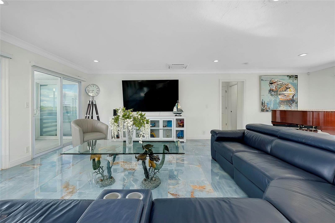
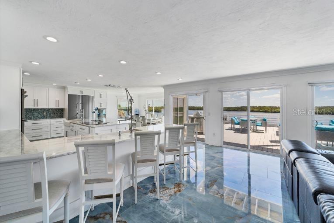
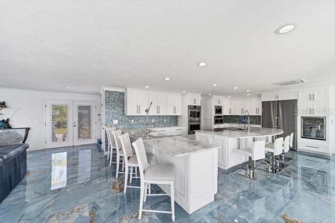
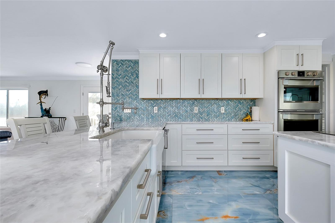
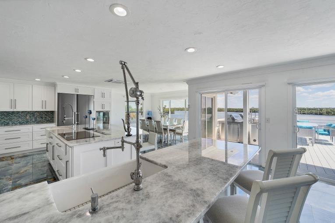
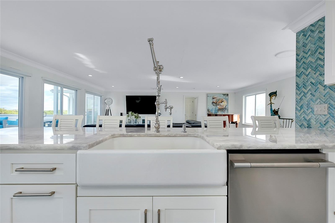
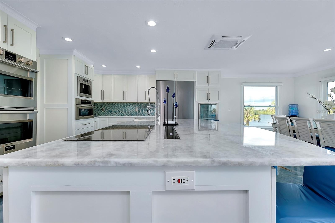
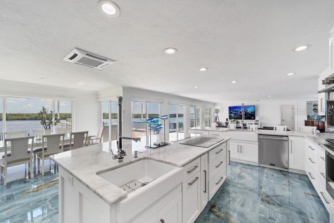
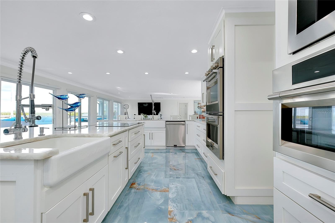
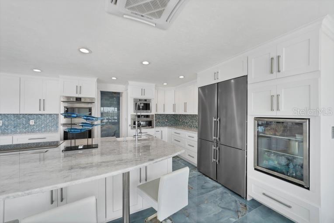
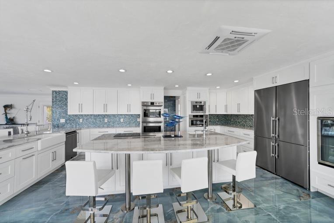
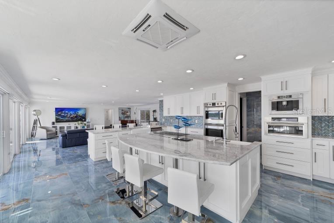
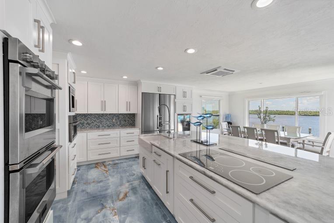
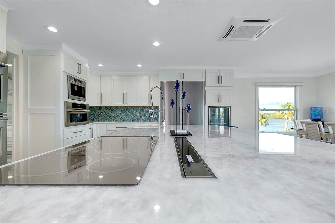
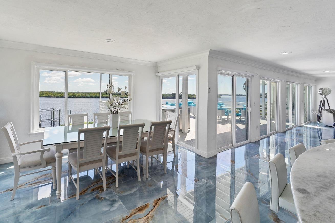
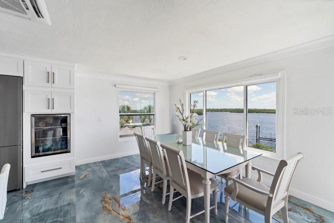
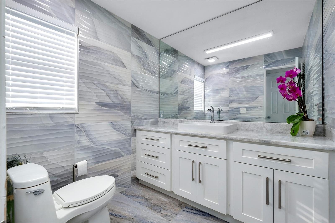
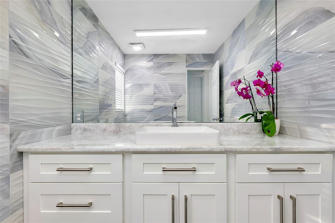
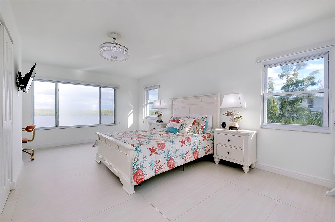
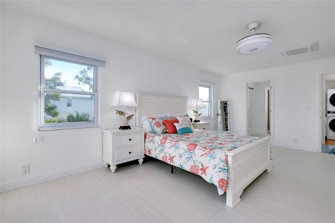
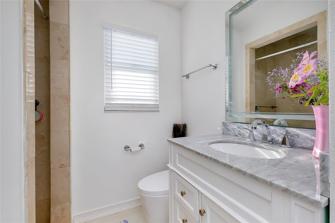
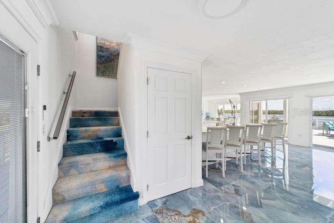
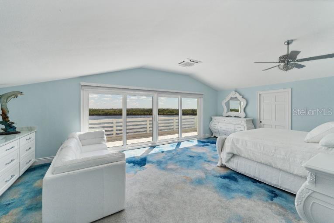
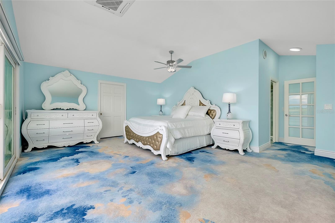
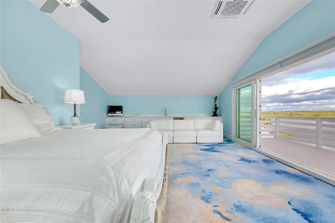
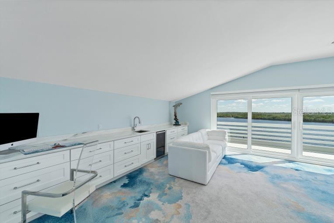
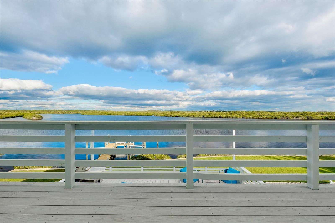
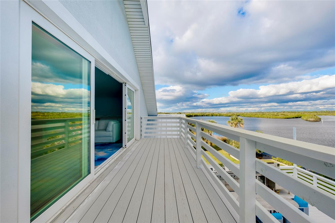
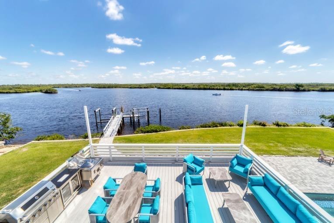
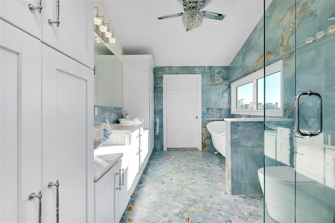
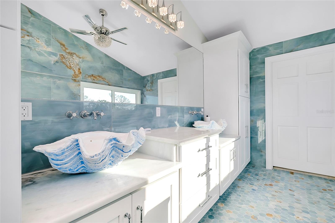
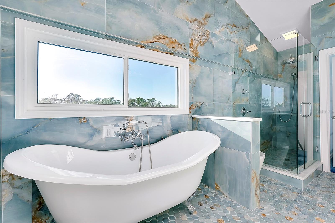
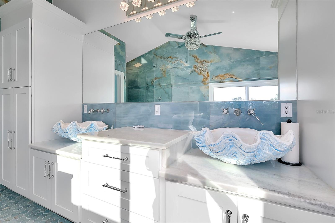
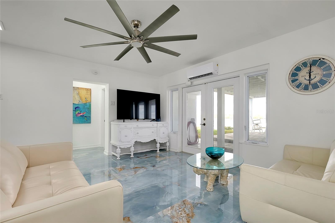
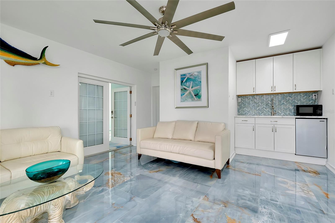
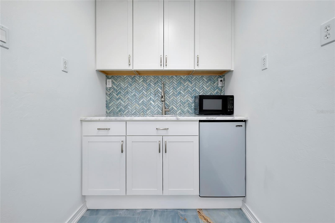
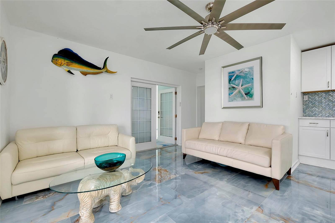
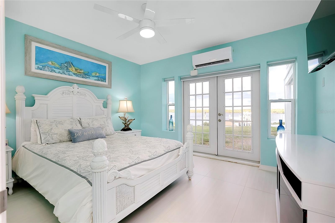
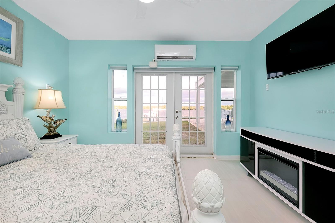
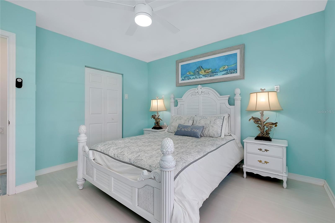
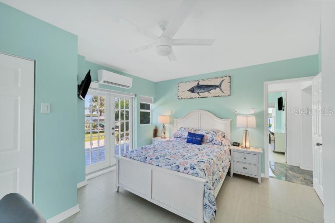
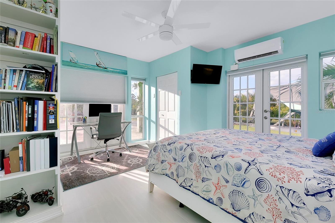
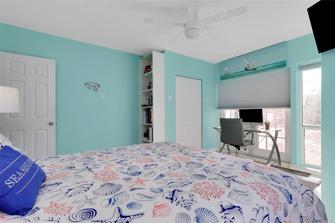
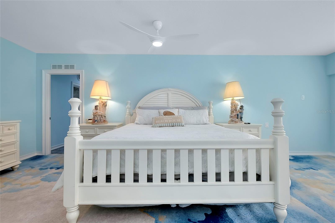
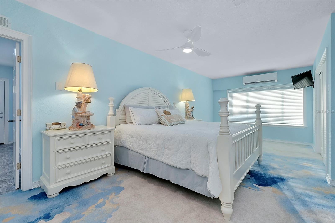
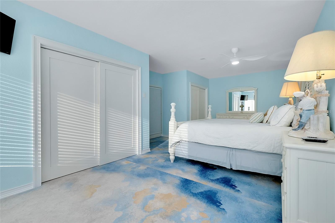
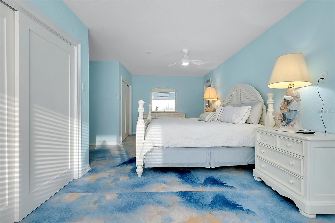
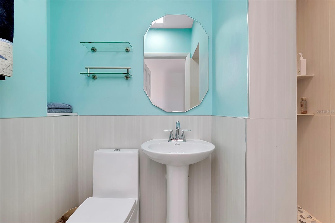
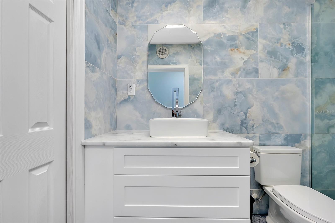
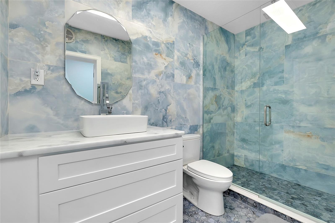
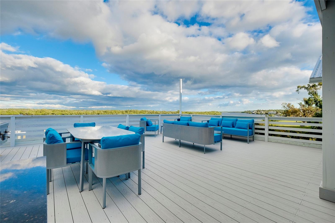
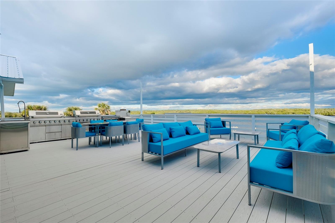
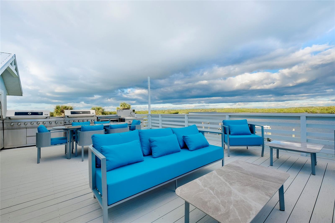
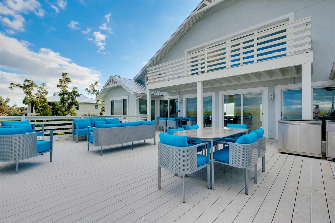
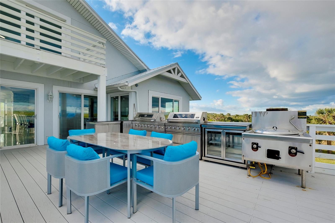
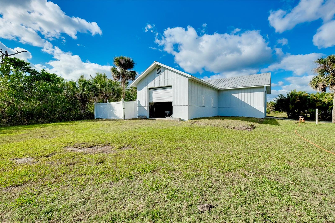
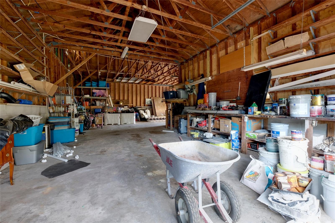
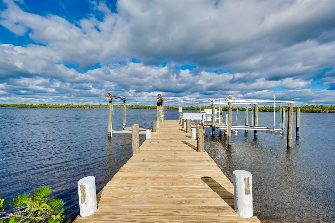
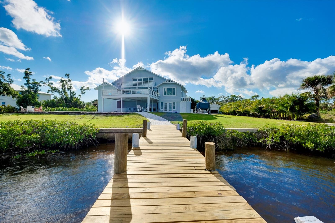
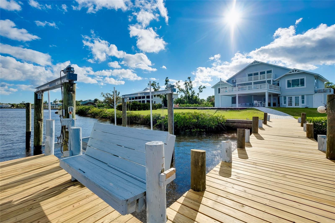
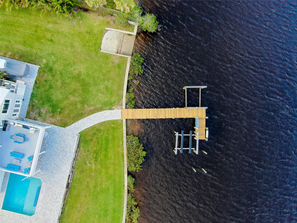
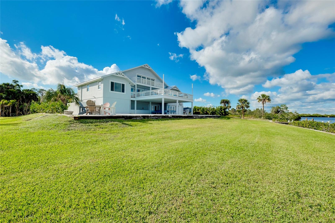
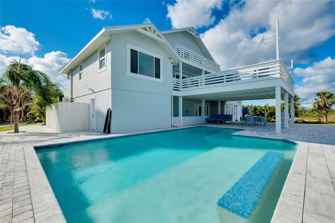
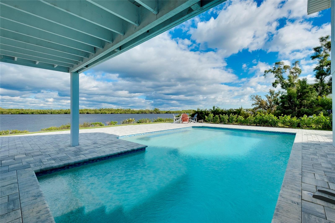
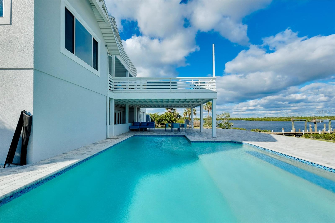
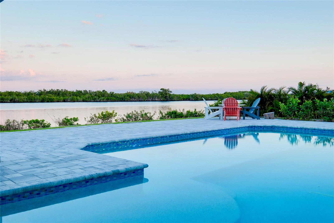
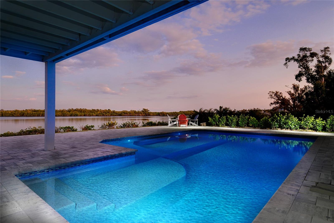
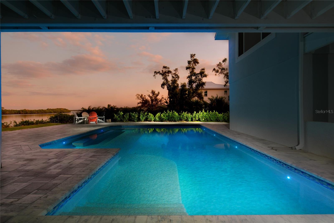
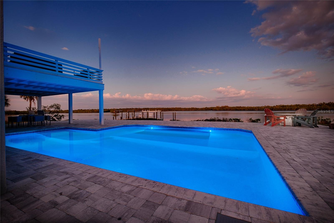
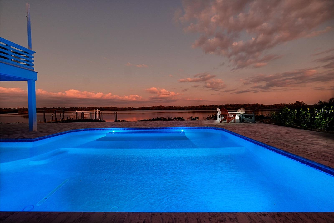
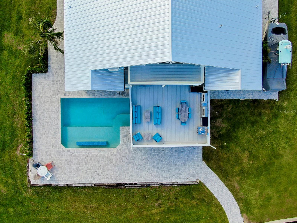
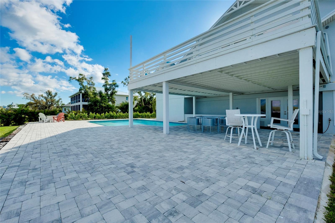
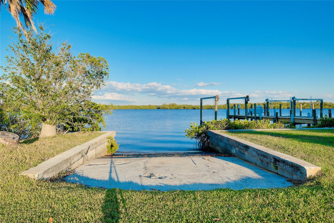
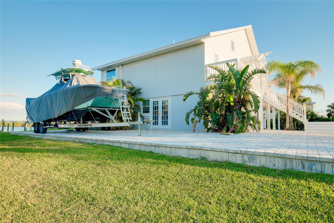
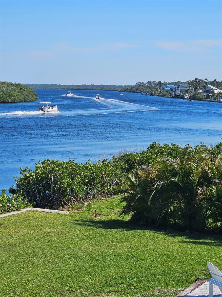
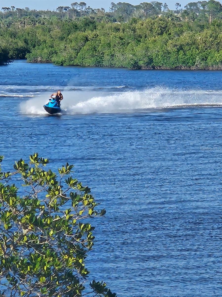
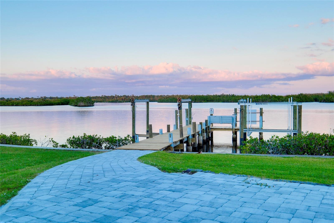
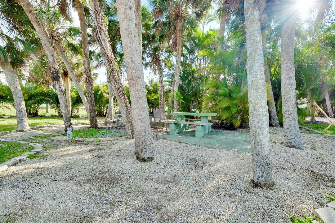
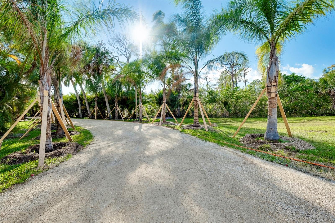
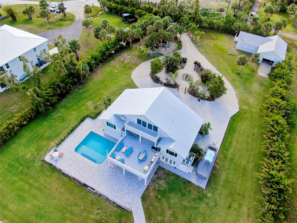
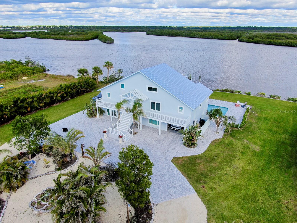
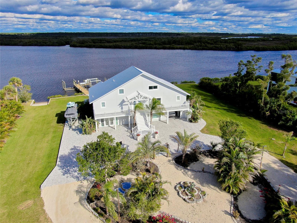
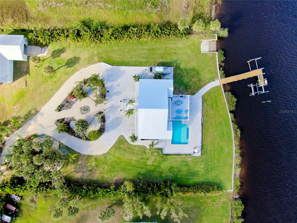
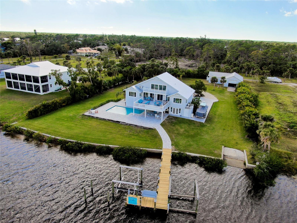
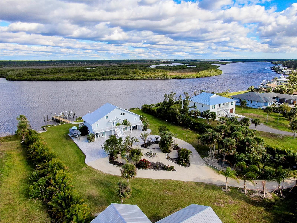
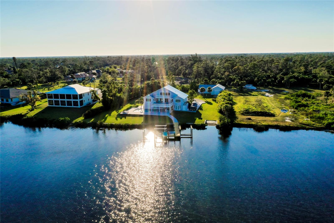
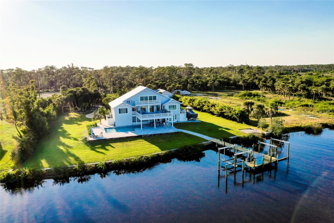

- MLS#: N6137494 ( Residential )
- Street Address: 9061 Kellogg Lane
- Viewed: 136
- Price: $2,199,999
- Price sqft: $429
- Waterfront: Yes
- Wateraccess: Yes
- Waterfront Type: River Front
- Year Built: 1981
- Bldg sqft: 5124
- Bedrooms: 5
- Total Baths: 6
- Full Baths: 4
- 1/2 Baths: 2
- Garage / Parking Spaces: 4
- Days On Market: 103
- Additional Information
- Geolocation: 27.0239 / -82.2757
- County: SARASOTA
- City: VENICE
- Zipcode: 34293
- Elementary School: Taylor Ranch
- Middle School: Venice Area
- High School: Venice Senior
- Provided by: SHARK TOOTH REALTY
- Contact: Caleb Frick
- 843-735-1111

- DMCA Notice
-
DescriptionWelcome to 9061 Kellogg Ln, a stunning 1.23 acre waterfront estate nestled along the scenic Myakka River! With 4,500 sq. ft. of elegant living space sold FURNISHED, 5 bedroom, 4 bathroom, plus 2 half bath and is designed for luxurious living, complete with direct water access and breathtaking views. This home received an extensive remodel and new pool (2023), new roof (2024), new dock decking (2024), new AC mini splits (2023/2024), landscaping in 2025, and hurricane rated windows on the top two levels recently. You'll be wow'd from the second you start down the driveway with newly planted palms and lush landscaping creating a perfect tropical entrance to your new dream estate. The circle driveway leads you to an enormous paver parking pad and grand stairway into the heart of the home. As you enter, you're greeted with stunning views and the open floor plan we all love. Adorned with oversized porcelain tiles throughout the main living area, kitchen and living room and features 2 half baths, laundry room and an en suite bedroom. The chefs kitchen is a masterpiece of both function and design, boasting marble countertops, two white porcelain farm style sinks with high end industrial faucets, Fulgor Milano double oven and range, Liebherr refrigerator, Bosch coffee station, and a spacious walk in pantry. This level offers panoramic views of the river and lush gardens, while the great room is bathed in natural light with three sets of glass doors that extends this level seamlessly to an expansive outdoor deck. Perfect for true al fresco living and complete with dual grills, dual refrigerators, a wok station, additional prep counter space, and built in storage. Multiple seating areas provide the perfect setting for outdoor dining, entertaining, and enjoying unforgettable views over the river. As you ascend up the stairway to the owner's suite you will be impressed by the custom imported carpets leading up to and throughout the expansive primary suite. The primary retreat spans the entire third level, offering a private balcony, coffee bar, lounge area, and walk in closet. The primary bathroom is a spa like oasis, featuring an oversized walk in shower, soaking tub, large format tiles, a dual vanity with custom imported sinks and another walk in closet. The lower level could be used as a separate apartment or as additional space for all your friends and family and features a second primary suite, two additional bedrooms, a spacious living area with a wet bar, and private access to all sides of the home, leading directly to the pool and outdoor spaces. Step outside to 226 feet of direct waterfront and a private boat ramp, huge dock with two 10,000 lb boat lifts. The saltwater pool is 6 feet deep, featuring a swim up bar and an oversized 3 foot deep sun shelf perfect for little ones while enjoying views of the Myakka River. Multiple shaded seating areas are available beneath the oversized deck and create an ideal space for relaxation. This estate also includes a 1,384 sq. ft. enclosed storage building, ideal for RV or boat storage or workshop space. Located within minutes from Wellen Park, the new Wellen Park High School (2026 completion), The College Preparatory Academy and offering easy access to Myakka State Forest, downtown Venice, Sarasota, and I 75. This home is a once in a lifetime opportunity to own a luxury waterfront retreat with unparalleled privacy and modern conveniences. Call us today! Property did not flood in last three hurricanes.
All
Similar
Features
Waterfront Description
- River Front
Appliances
- Bar Fridge
- Built-In Oven
- Convection Oven
- Cooktop
- Dishwasher
- Dryer
- Electric Water Heater
- Exhaust Fan
- Microwave
- Refrigerator
- Washer
- Water Filtration System
- Wine Refrigerator
Home Owners Association Fee
- 0.00
Basement
- Exterior Entry
- Finished
Carport Spaces
- 0.00
Close Date
- 0000-00-00
Cooling
- Mini-Split Unit(s)
Country
- US
Covered Spaces
- 0.00
Exterior Features
- Balcony
- Lighting
- Outdoor Grill
- Outdoor Kitchen
- Rain Gutters
- Sliding Doors
- Storage
Flooring
- Carpet
- Tile
Furnished
- Furnished
Garage Spaces
- 4.00
Heating
- Central
High School
- Venice Senior High
Insurance Expense
- 0.00
Interior Features
- Built-in Features
- Ceiling Fans(s)
- Central Vaccum
- Crown Molding
- Eat-in Kitchen
- High Ceilings
- Kitchen/Family Room Combo
- Open Floorplan
- PrimaryBedroom Upstairs
- Solid Surface Counters
- Solid Wood Cabinets
- Split Bedroom
- Stone Counters
- Thermostat
- Vaulted Ceiling(s)
- Walk-In Closet(s)
- Wet Bar
- Window Treatments
Legal Description
- BEG AT SE COR LOT 87 UNIT 3 TARPON POINT SUB TH N-1-17-41-E 100 FT TH CONT N-1-17-41-E 185 FT TH S-88-10-19-E 280.77 FT M/L TO MYAKKA RIVER TH SLY ALG RIVER 187 FT M/L TH N-88-42-19-W 276.50 FT M/L
Levels
- Multi/Split
Living Area
- 4520.00
Lot Features
- Cul-De-Sac
- Flood Insurance Required
- In County
- Landscaped
- Oversized Lot
- Street Dead-End
- Paved
Middle School
- Venice Area Middle
Area Major
- 34293 - Venice
Net Operating Income
- 0.00
Occupant Type
- Owner
Open Parking Spaces
- 0.00
Other Expense
- 0.00
Other Structures
- Barn(s)
- Outdoor Kitchen
- Storage
- Workshop
Parcel Number
- 0796004020
Parking Features
- Boat
- Circular Driveway
- Covered
- Driveway
- Guest
- Oversized
- RV Parking
- Workshop in Garage
Pets Allowed
- Cats OK
- Dogs OK
- Yes
Pool Features
- Gunite
- Heated
- In Ground
- Lighting
- Outside Bath Access
- Salt Water
- Tile
Possession
- Close Of Escrow
Property Type
- Residential
Roof
- Metal
School Elementary
- Taylor Ranch Elementary
Sewer
- Septic Tank
Style
- Contemporary
- Custom
- Elevated
Tax Year
- 2024
Township
- 40S
Utilities
- Electricity Connected
- Underground Utilities
View
- Water
Views
- 136
Virtual Tour Url
- https://photos.smugmug.com/RealEstate/9061-Kellogg-Ln-Venice/i-tFmCCP5/0/LVwJQPGbBGp2XSTvFqkkfxtN7Rkv5PzTPS2RjrrQ5/1920/FinalKellog-Unbranded_1-1920.mp4
Water Source
- Well
Year Built
- 1981
Zoning Code
- RE2
Listing Data ©2025 Greater Fort Lauderdale REALTORS®
Listings provided courtesy of The Hernando County Association of Realtors MLS.
Listing Data ©2025 REALTOR® Association of Citrus County
Listing Data ©2025 Royal Palm Coast Realtor® Association
The information provided by this website is for the personal, non-commercial use of consumers and may not be used for any purpose other than to identify prospective properties consumers may be interested in purchasing.Display of MLS data is usually deemed reliable but is NOT guaranteed accurate.
Datafeed Last updated on June 13, 2025 @ 12:00 am
©2006-2025 brokerIDXsites.com - https://brokerIDXsites.com
