Share this property:
Contact Tyler Fergerson
Schedule A Showing
Request more information
- Home
- Property Search
- Search results
- 707 Petrel Way, VENICE, FL 34285
Property Photos
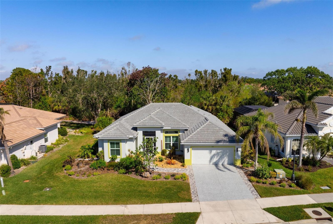

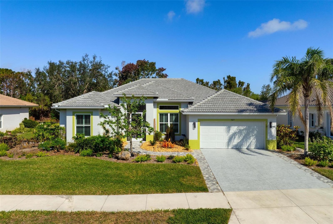
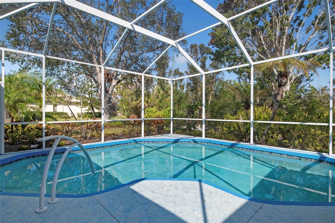
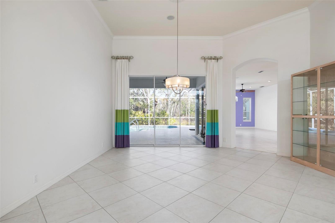
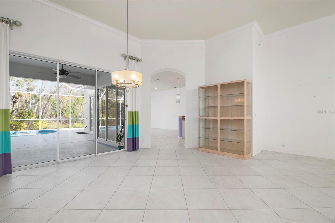
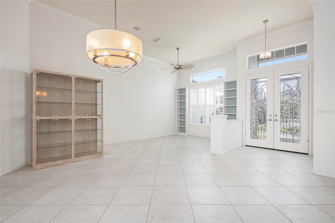
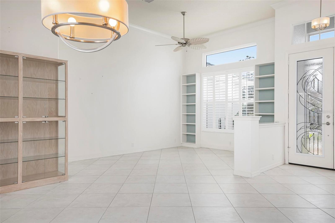
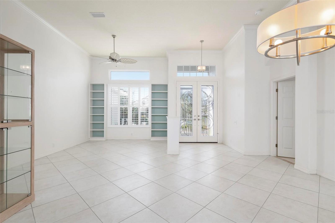
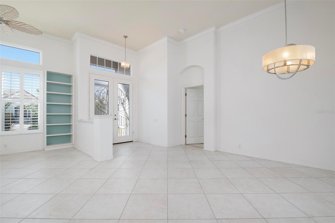
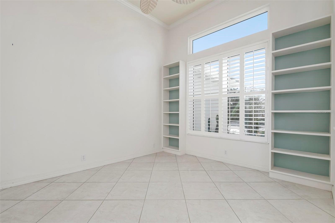
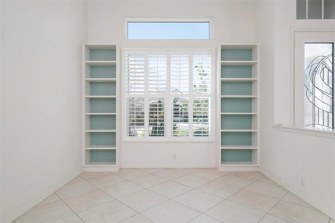
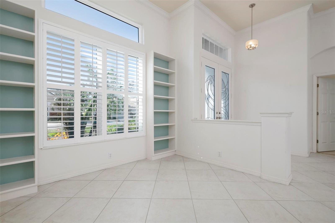
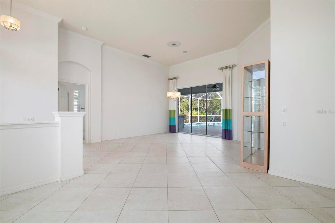
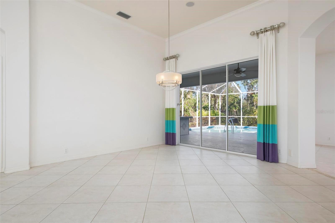
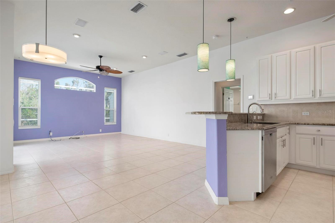
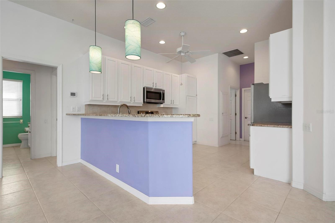
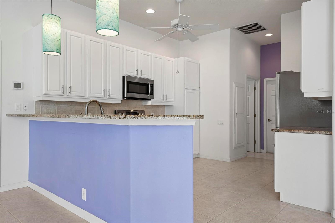
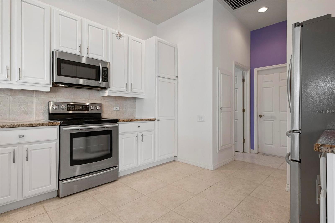
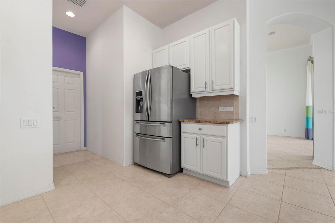
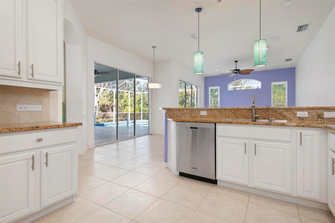
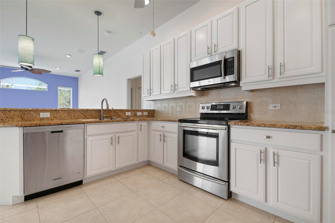
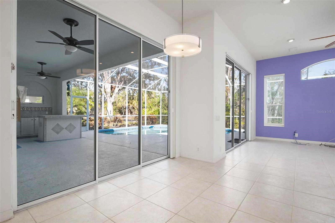
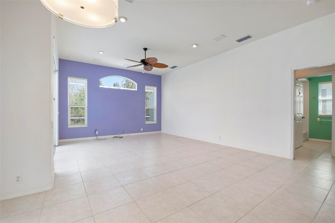
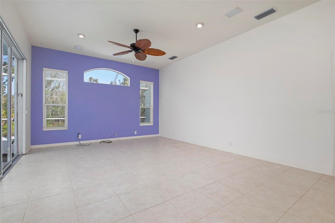
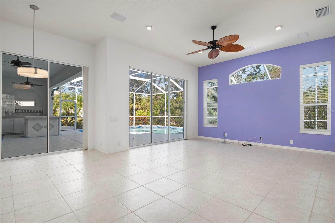
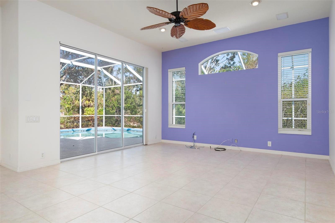
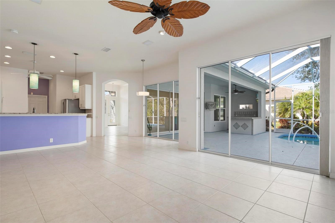
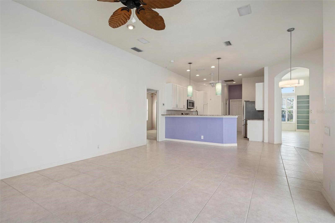
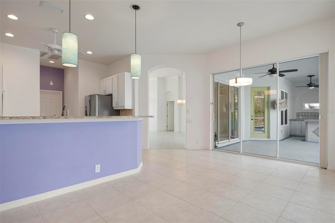
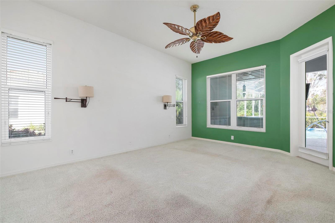
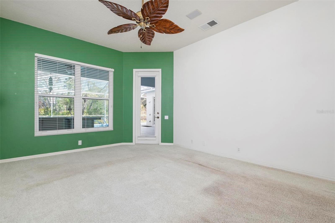
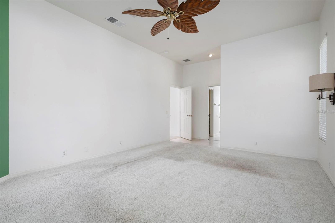
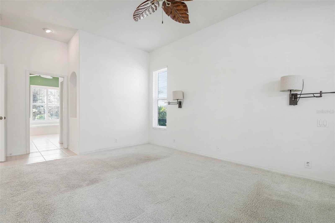
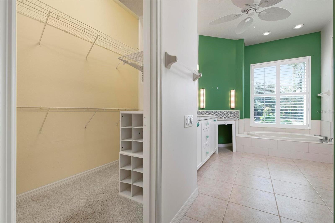
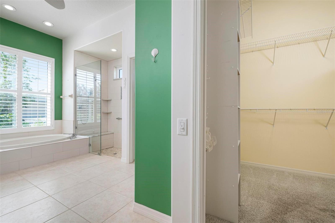
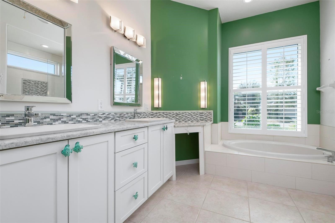
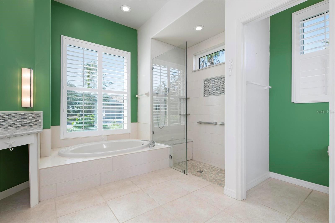
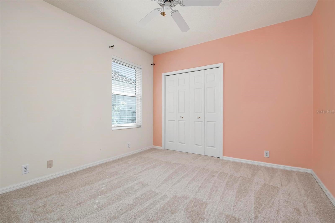
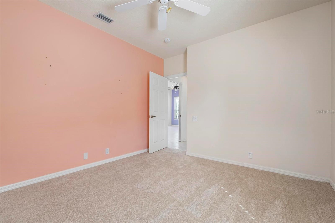
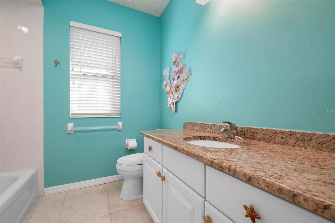
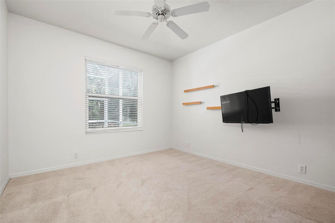
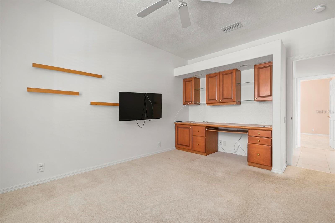
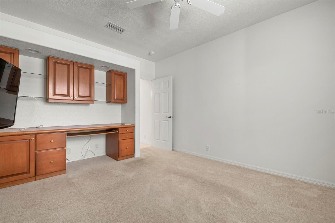
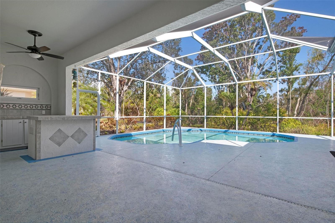
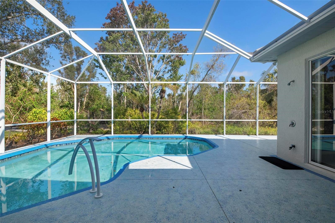
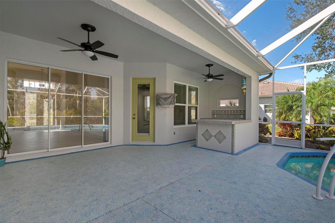
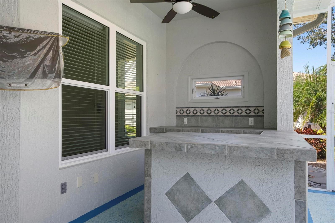
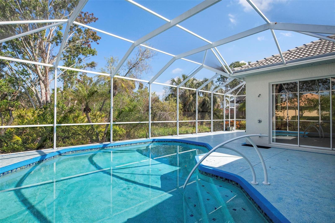
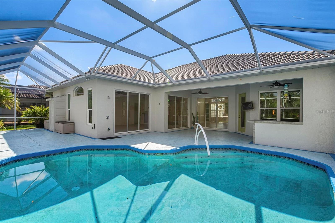
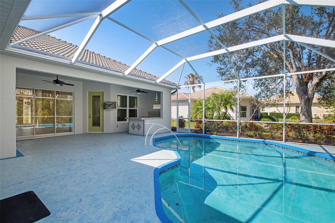
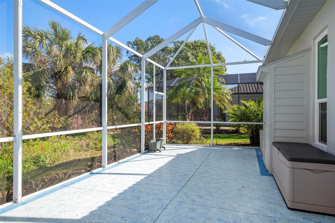
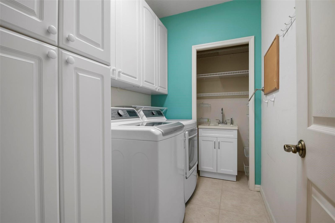
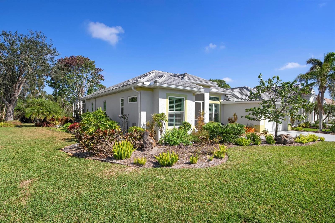
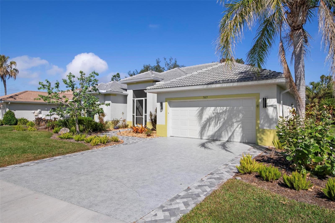
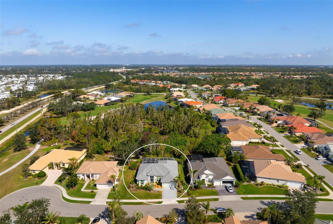
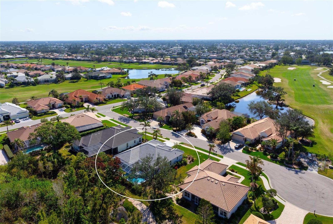
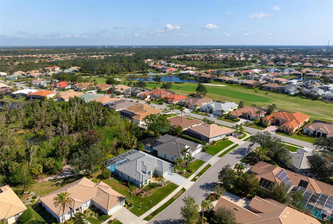
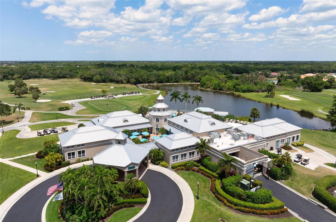
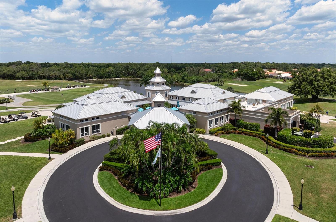
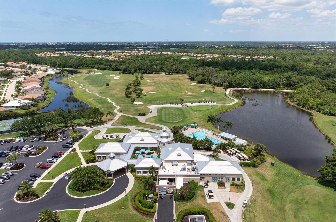
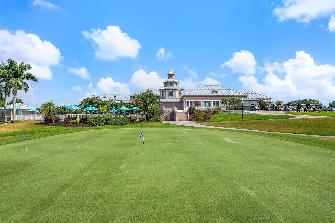
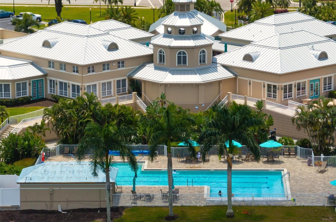
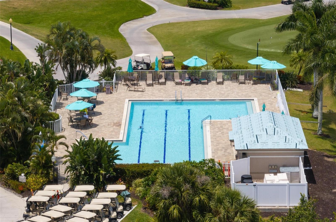
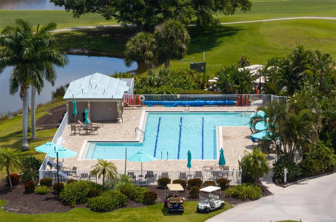
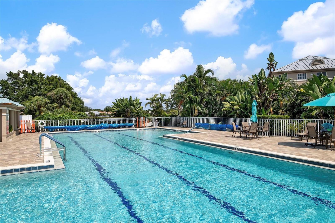
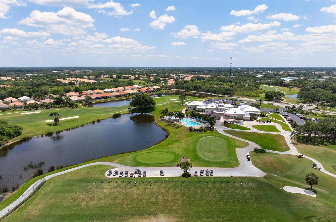
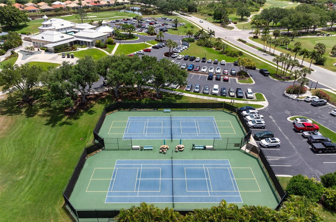
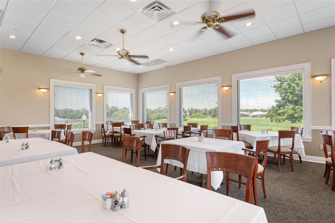
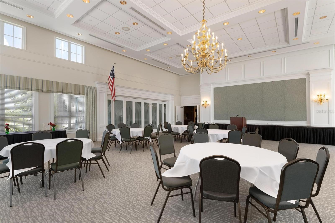
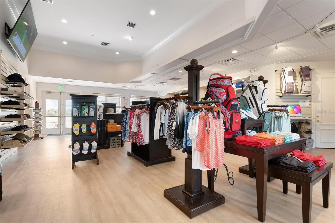
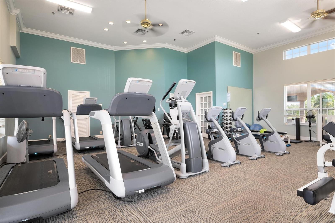
- MLS#: N6137161 ( Residential )
- Street Address: 707 Petrel Way
- Viewed: 117
- Price: $570,000
- Price sqft: $198
- Waterfront: No
- Year Built: 2000
- Bldg sqft: 2886
- Bedrooms: 3
- Total Baths: 2
- Full Baths: 2
- Garage / Parking Spaces: 2
- Days On Market: 66
- Additional Information
- Geolocation: 27.0834 / -82.4159
- County: SARASOTA
- City: VENICE
- Zipcode: 34285
- Subdivision: Pelican Pointe Golf Country C
- Elementary School: Garden Elementary
- Middle School: Venice Area Middle
- High School: Venice Senior High
- Provided by: MICHAEL SAUNDERS & COMPANY
- Contact: Jo-Anne Sckowska, P.A
- 941-485-5421

- DMCA Notice
-
DescriptionWelcome to Pelican Pointe! Peaceful preserve views await you in this wonderful home nestled within and amenity rich community offering low HOA fees, fun and tranquility. Located on a quiet street near the cud de sac, this three bedroom, two bath residence is designed for both comfort and privacy. Features a new roof, hurricane windows, a/c 4 years old, 1 year old water heater and guest bedroom has new carpet. Upon entering thru the impact resistant designer front door, you are greeted by a formal living and dining area ideal for entertaining guests. Large sliders offer a full view of the covered lanai, pool area and preserve showcasing the homes thoughtful design and serene surroundings. The heart of the home is the open concept kitchen and family room, seamlessly connecting indoor and outdoor living. The kitchen has a breakfast bar, granite countertops, ample cabinetry with some pull out drawers, a rolling cart for extra workspace, stainless appliances and a dinette area. The split floor plan offers privacy for the owners and guests. The main bedroom boasts two walk in closets and a door to access the pool. The remodeled main bathroom has a quartz countertop too. Step outside to your private oasis where there is as much covered lanai area as uncovered area both surrounding the pool and mother nature serves as your backdrop. The lanai has a built in bar and refrigerator for your convenience. Social membership included in low HOA fee. For avid golfers, you will enjoy this desirable course. Residents enjoy access to a multitude of amenities and organizations so there is something for everyone! Convenient location close to the Island with charming down town area, shopping, beaches, medical and more.
All
Similar
Features
Appliances
- Dishwasher
- Disposal
- Dryer
- Microwave
- Range
- Refrigerator
- Washer
Home Owners Association Fee
- 1140.00
Home Owners Association Fee Includes
- Guard - 24 Hour
- Cable TV
- Pool
- Escrow Reserves Fund
- Fidelity Bond
- Internet
- Maintenance Grounds
- Management
- Private Road
- Recreational Facilities
Association Name
- Access Management/Hope Root
Association Phone
- 813-607-2220
Carport Spaces
- 0.00
Close Date
- 0000-00-00
Cooling
- Central Air
Country
- US
Covered Spaces
- 0.00
Exterior Features
- French Doors
- Irrigation System
- Private Mailbox
- Rain Gutters
- Sidewalk
- Sliding Doors
Flooring
- Carpet
- Tile
Furnished
- Unfurnished
Garage Spaces
- 2.00
Heating
- Central
High School
- Venice Senior High
Insurance Expense
- 0.00
Interior Features
- Built-in Features
- Ceiling Fans(s)
- Eat-in Kitchen
- High Ceilings
- Kitchen/Family Room Combo
- Living Room/Dining Room Combo
- Split Bedroom
- Walk-In Closet(s)
- Window Treatments
Legal Description
- LOT 24 PELICAN POINTE GOLF & COUNTRY CLUB UNIT 5
Levels
- One
Living Area
- 2056.00
Lot Features
- Cul-De-Sac
- City Limits
- Landscaped
- Near Golf Course
- Sidewalk
- Paved
Middle School
- Venice Area Middle
Area Major
- 34285 - Venice
Net Operating Income
- 0.00
Occupant Type
- Vacant
Open Parking Spaces
- 0.00
Other Expense
- 0.00
Parcel Number
- 0426050030
Parking Features
- Driveway
- Garage Door Opener
Pets Allowed
- Yes
Pool Features
- In Ground
- Screen Enclosure
Property Type
- Residential
Roof
- Tile
School Elementary
- Garden Elementary
Sewer
- Public Sewer
Style
- Florida
Tax Year
- 2024
Township
- 39
Utilities
- Cable Connected
- Electricity Connected
- Public
View
- Trees/Woods
Views
- 117
Virtual Tour Url
- https://show.tours/v/WMqHJFQ?b=0
Water Source
- Public
Year Built
- 2000
Zoning Code
- RSF3
Listing Data ©2025 Greater Fort Lauderdale REALTORS®
Listings provided courtesy of The Hernando County Association of Realtors MLS.
Listing Data ©2025 REALTOR® Association of Citrus County
Listing Data ©2025 Royal Palm Coast Realtor® Association
The information provided by this website is for the personal, non-commercial use of consumers and may not be used for any purpose other than to identify prospective properties consumers may be interested in purchasing.Display of MLS data is usually deemed reliable but is NOT guaranteed accurate.
Datafeed Last updated on April 20, 2025 @ 12:00 am
©2006-2025 brokerIDXsites.com - https://brokerIDXsites.com
