Share this property:
Contact Tyler Fergerson
Schedule A Showing
Request more information
- Home
- Property Search
- Search results
- 590 Portside Drive, NORTH PORT, FL 34287
Property Photos
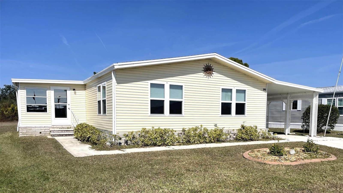

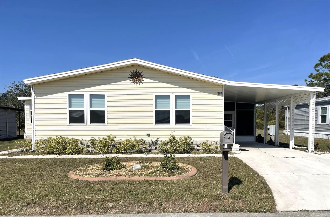
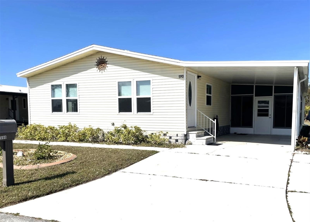
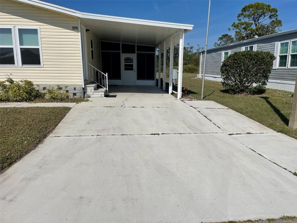
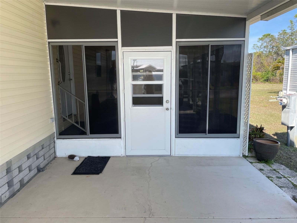
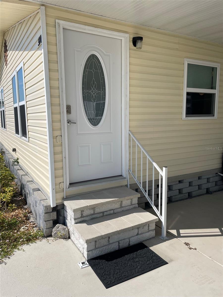
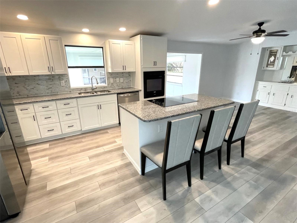
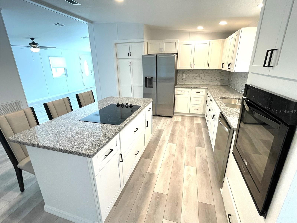
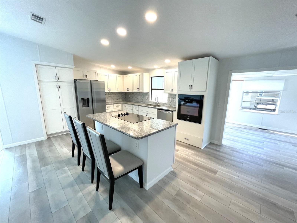
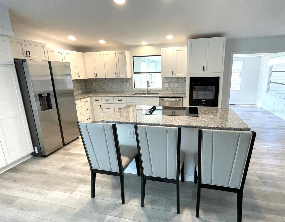
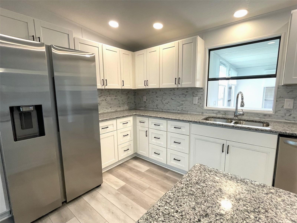
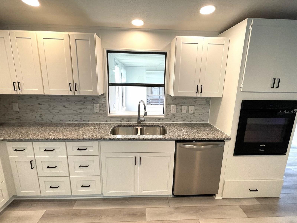
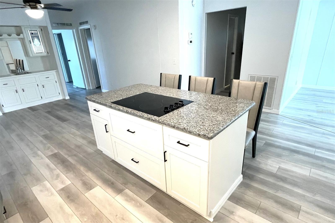
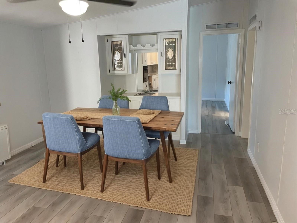
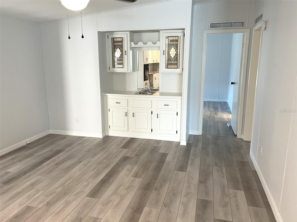
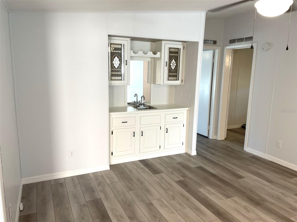
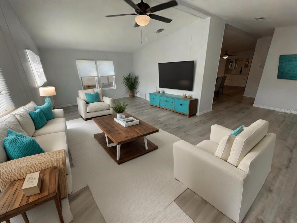
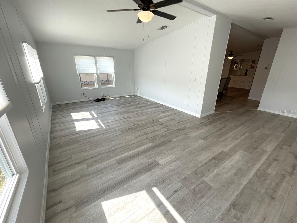
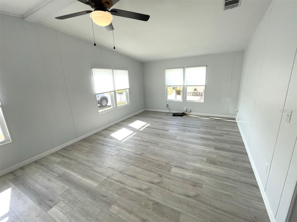
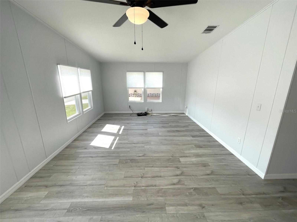
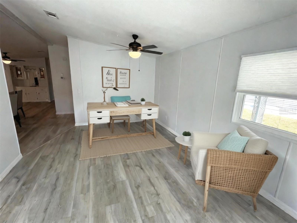
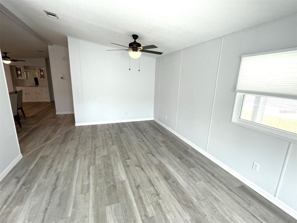
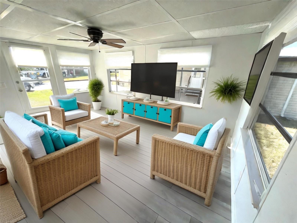
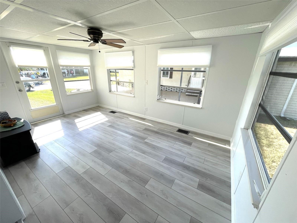
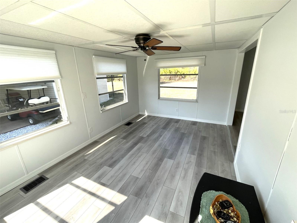
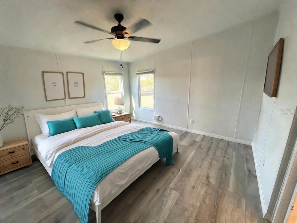
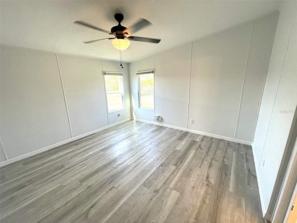
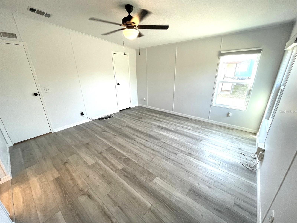
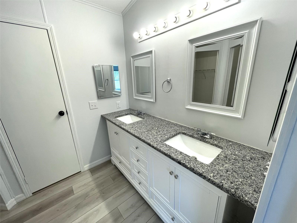
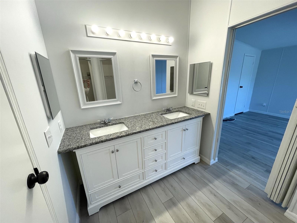
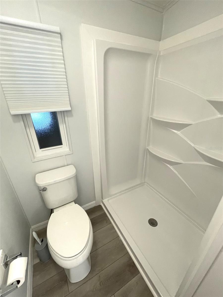
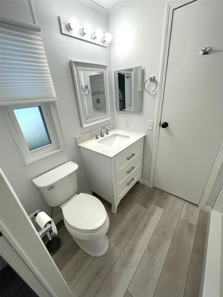
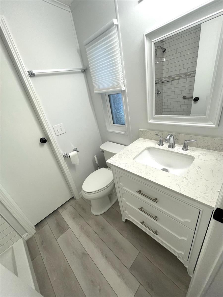
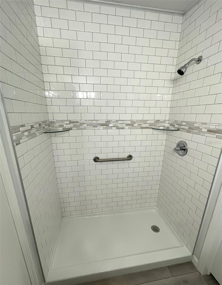
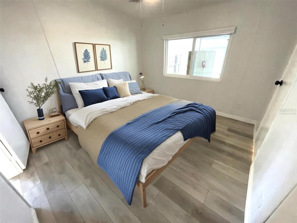
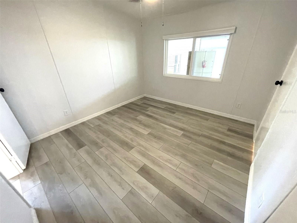
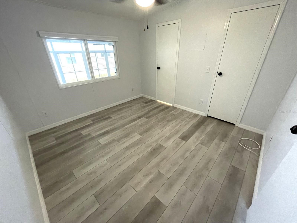
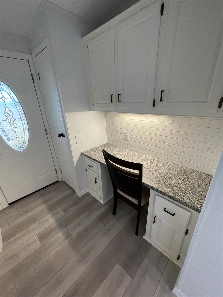
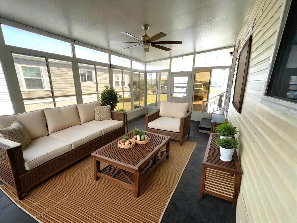
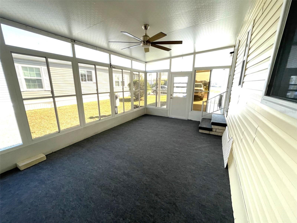
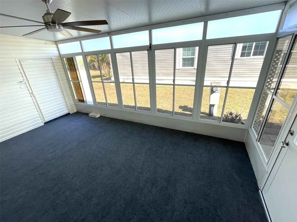
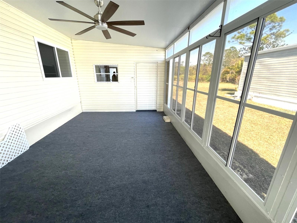
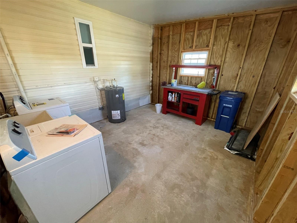
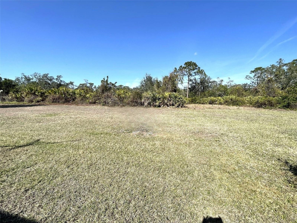
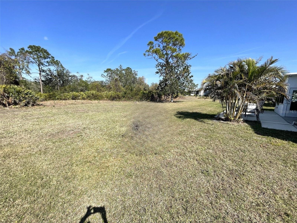
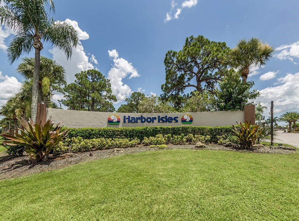
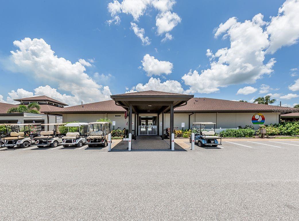
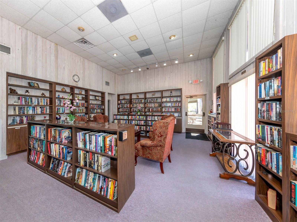
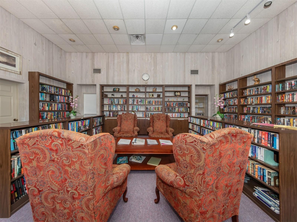
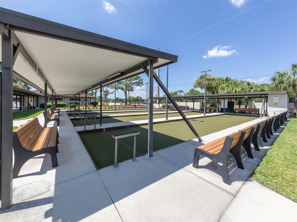
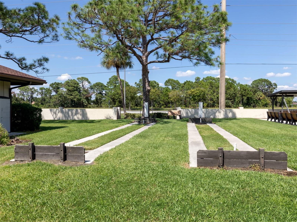
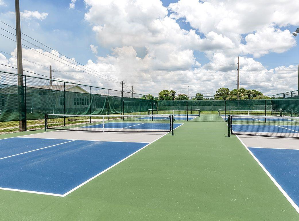
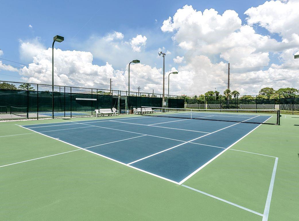
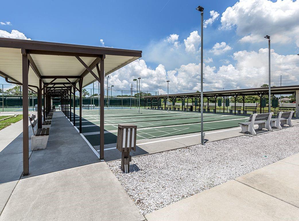
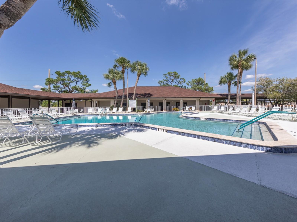
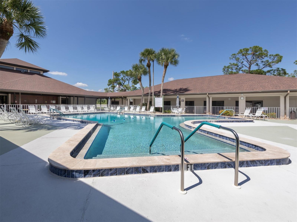
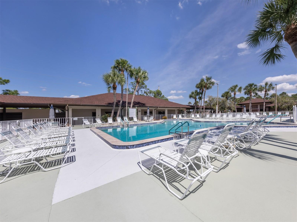
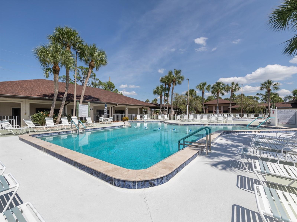
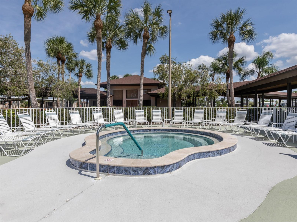
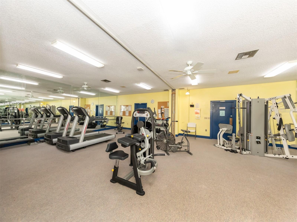
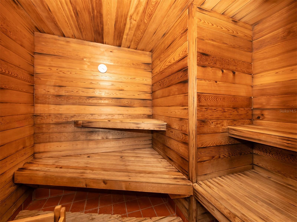
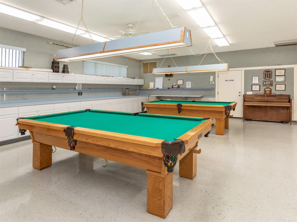
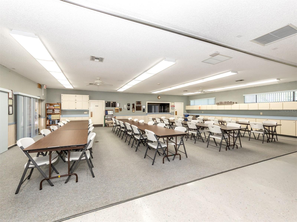
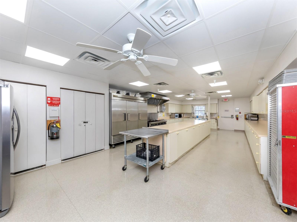
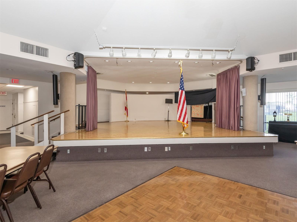
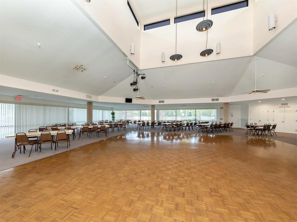
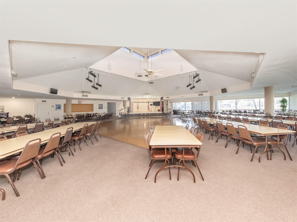
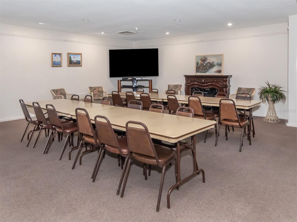
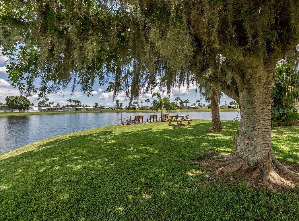
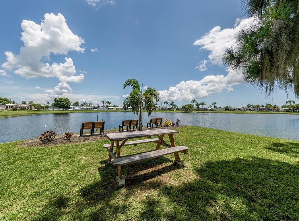
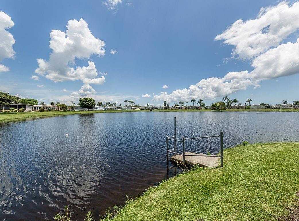
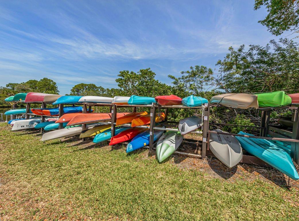
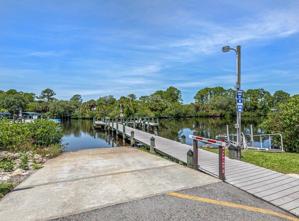
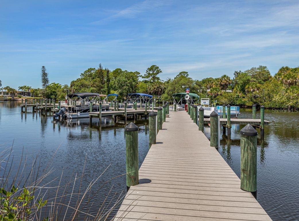
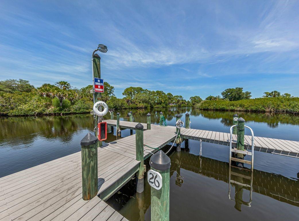
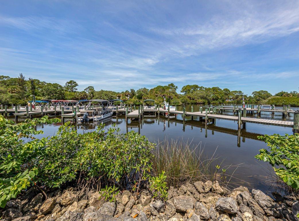
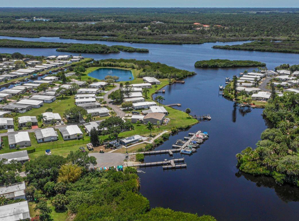
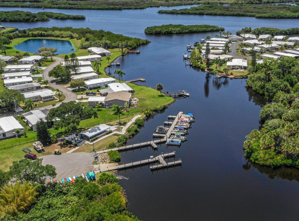
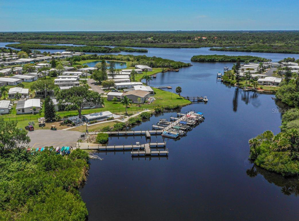
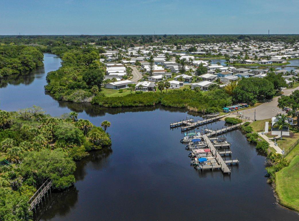
- MLS#: N6137062 ( Residential )
- Street Address: 590 Portside Drive
- Viewed: 70
- Price: $218,900
- Price sqft: $94
- Waterfront: No
- Year Built: 1991
- Bldg sqft: 2326
- Bedrooms: 2
- Total Baths: 2
- Full Baths: 2
- Garage / Parking Spaces: 1
- Days On Market: 73
- Additional Information
- Geolocation: 27.0463 / -82.275
- County: SARASOTA
- City: NORTH PORT
- Zipcode: 34287
- Subdivision: Harbor Isles Iv
- Provided by: MICHAEL SAUNDERS & COMPANY
- Contact: Kari Myroniuk
- 941-485-5421

- DMCA Notice
-
DescriptionOne or more photo(s) has been virtually staged. Located on a peaceful preserve lot in the highly desired Harbor Isles community, this completely remodeled 2 bedroom, 2 bathroom home offers modern upgrades and a serene Florida lifestyle. The spacious interior is filled with natural light and features luxury vinyl flooring throughout. The beautifully designed island kitchen boasts granite countertops, wood cabinetry, recessed lighting, and ample workspace, making it ideal for entertaining. A bonus room off the kitchen includes a built in desk, perfect for a home office or hobby space. The Florida room is fully enclosed and under air, providing a tranquil space to enjoy stunning views of the lush preserve. A large screened lanai offers additional outdoor living space, perfect for relaxing and taking in the natural surroundings. Both bathrooms have been tastefully remodeled. The guest bath features a luxurious walk in tile shower, while the master bath offers double sinks, a new shower, and updated lighting. The spacious master bedroom includes three closets, providing plenty of storage. The guest bedroom also includes an ensuite bath for added convenience. This home has been meticulously maintained with major updates, including a new roof in 2022, updated plumbing, a 2018 water heater, and a 2017 AC unit with new ductwork installed in 2015. Freshly painted inside and out, this home is truly move in ready. Harbor Isles is a sought after 55+ gated, pet friendly community known for its resort style amenities and active social atmosphere. Residents enjoy access to a heated pool and spa, fitness center, clubhouse, tennis and pickleball courts, shuffleboard, bocce ball, and a marina with boat slips and a kayak launch. The community features beautifully maintained landscaping, and a full calendar of social activities and events. Conveniently located near Gulf Coast beaches, shopping, dining, and medical facilities, Harbor Isles offers the perfect blend of relaxation and activity. Dont miss this opportunity to own a stunning updated home in one of the Gulf Coasts most desirable communities.
All
Similar
Features
Appliances
- Built-In Oven
- Cooktop
- Dryer
- Electric Water Heater
- Microwave
- Refrigerator
- Washer
Association Amenities
- Cable TV
- Clubhouse
- Fence Restrictions
- Fitness Center
- Gated
- Laundry
- Pickleball Court(s)
- Pool
- Sauna
- Shuffleboard Court
- Spa/Hot Tub
- Tennis Court(s)
Home Owners Association Fee
- 190.00
Home Owners Association Fee Includes
- Cable TV
- Common Area Taxes
- Pool
- Escrow Reserves Fund
- Insurance
- Private Road
Association Name
- Bethany Ray
Association Phone
- 941-426-5745
Basement
- Crawl Space
Carport Spaces
- 1.00
Close Date
- 0000-00-00
Cooling
- Central Air
Country
- US
Covered Spaces
- 0.00
Exterior Features
- Private Mailbox
Flooring
- Luxury Vinyl
Furnished
- Unfurnished
Garage Spaces
- 0.00
Heating
- Heat Pump
Insurance Expense
- 0.00
Interior Features
- Cathedral Ceiling(s)
- Kitchen/Family Room Combo
- Open Floorplan
- Primary Bedroom Main Floor
- Solid Wood Cabinets
- Stone Counters
- Vaulted Ceiling(s)
Legal Description
- UNIT 590 HARBOR ISLES SEC 4
Levels
- One
Living Area
- 1650.00
Lot Features
- Greenbelt
- Landscaped
Area Major
- 34287 - North Port/Venice
Net Operating Income
- 0.00
Occupant Type
- Vacant
Open Parking Spaces
- 0.00
Other Expense
- 0.00
Other Structures
- Shed(s)
Parcel Number
- 0789014116
Pets Allowed
- Breed Restrictions
- Cats OK
- Dogs OK
- Number Limit
Possession
- Close Of Escrow
Property Condition
- Completed
Property Type
- Residential
Roof
- Shingle
Sewer
- Public Sewer
Tax Year
- 2024
Township
- 39S
Utilities
- Electricity Connected
- Sewer Connected
- Water Connected
View
- Park/Greenbelt
Views
- 70
Virtual Tour Url
- https://www.propertypanorama.com/instaview/stellar/N6137062
Water Source
- Public
Year Built
- 1991
Zoning Code
- RMH
Listing Data ©2025 Greater Fort Lauderdale REALTORS®
Listings provided courtesy of The Hernando County Association of Realtors MLS.
Listing Data ©2025 REALTOR® Association of Citrus County
Listing Data ©2025 Royal Palm Coast Realtor® Association
The information provided by this website is for the personal, non-commercial use of consumers and may not be used for any purpose other than to identify prospective properties consumers may be interested in purchasing.Display of MLS data is usually deemed reliable but is NOT guaranteed accurate.
Datafeed Last updated on April 25, 2025 @ 12:00 am
©2006-2025 brokerIDXsites.com - https://brokerIDXsites.com
