Share this property:
Contact Tyler Fergerson
Schedule A Showing
Request more information
- Home
- Property Search
- Search results
- 2331 Harrier Way, NOKOMIS, FL 34275
Property Photos
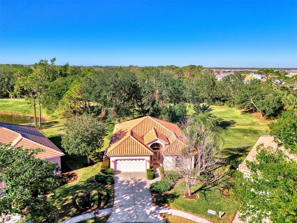

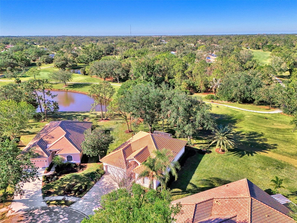
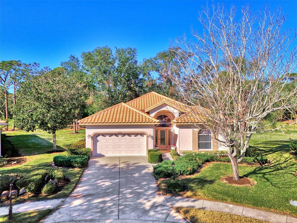
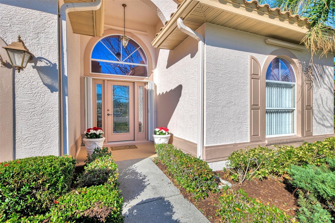
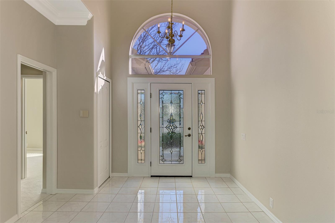
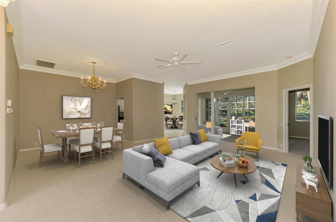
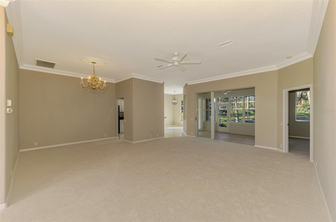
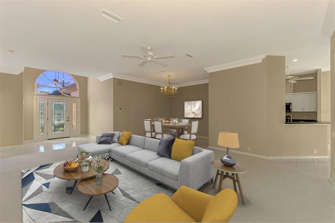
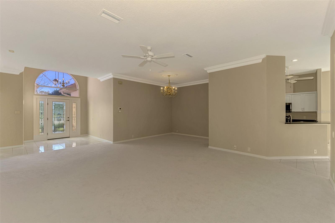
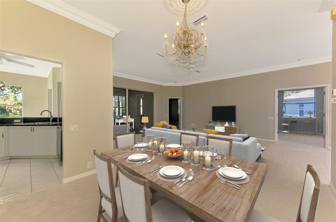
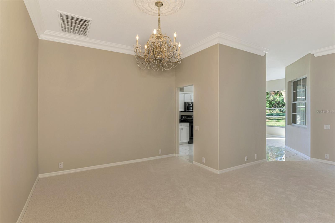
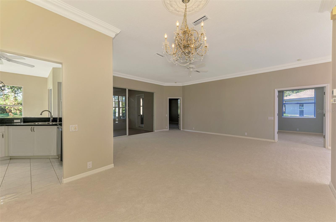
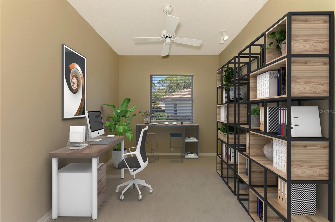
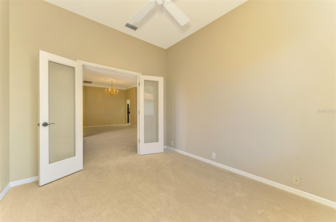
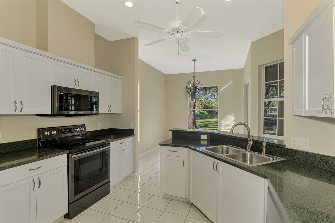
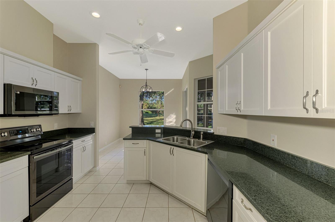
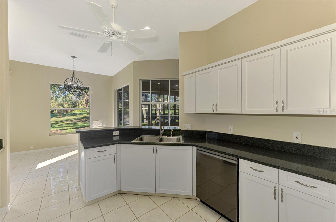
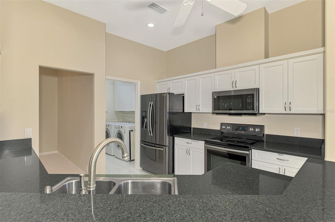
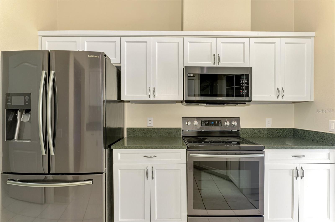
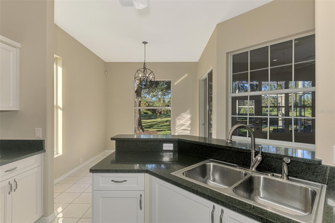
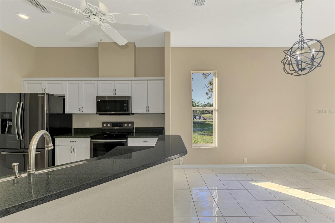
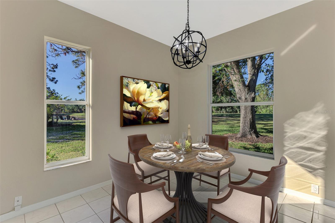
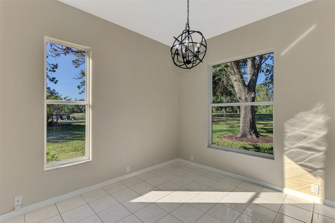
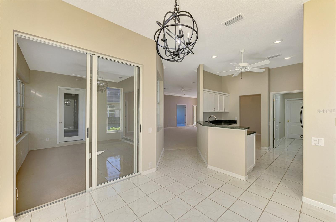
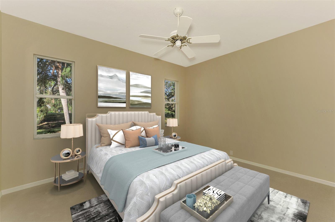
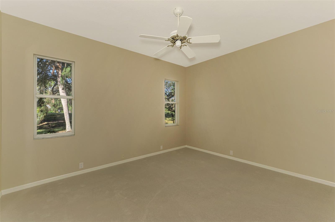
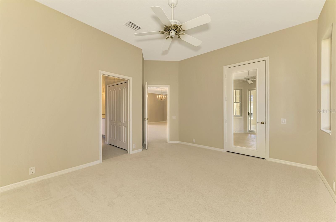
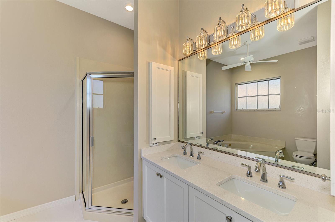
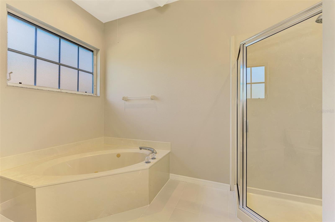
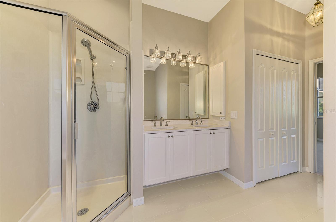
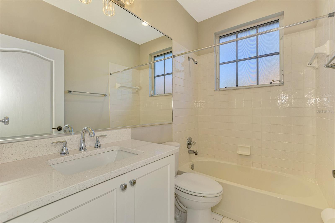
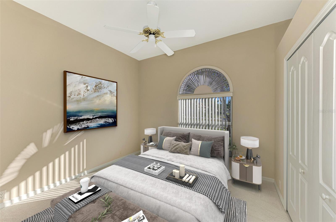
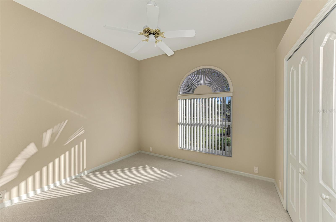
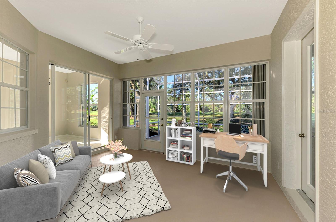
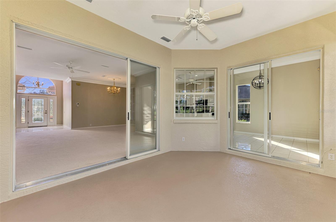
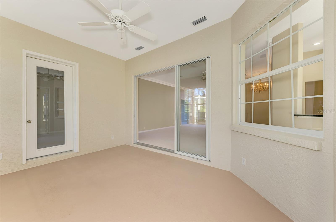
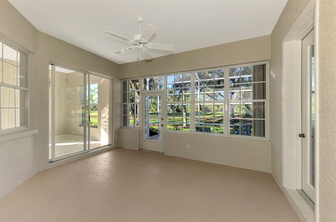
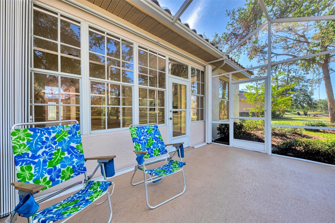
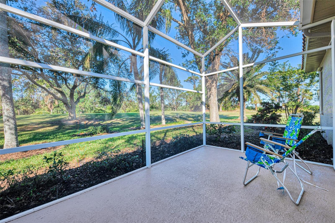
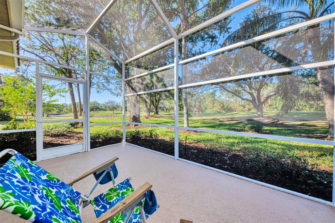
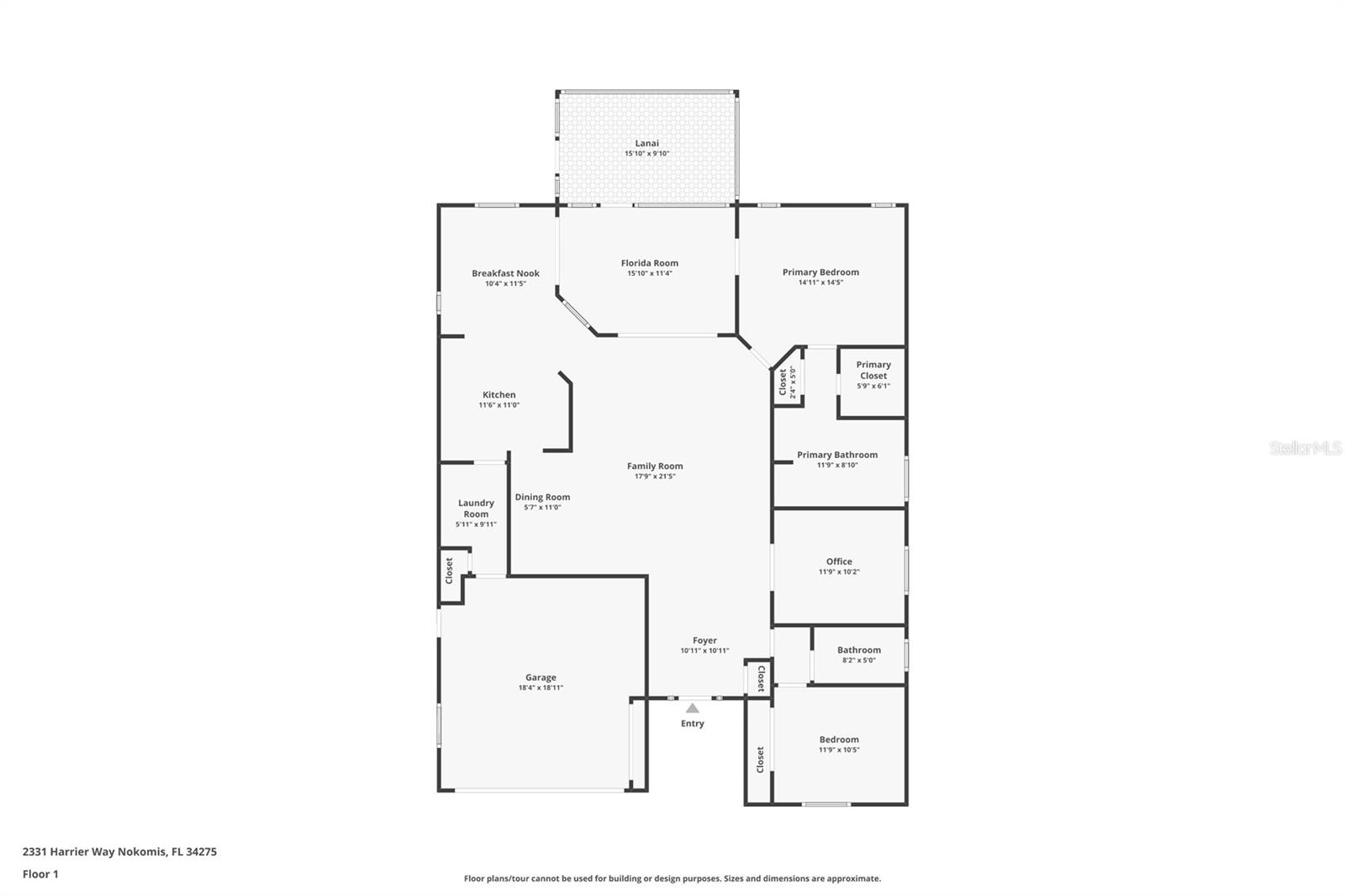
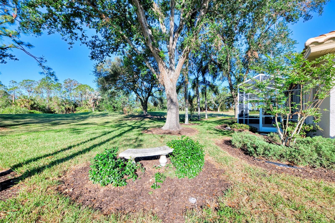
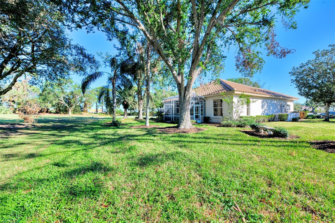
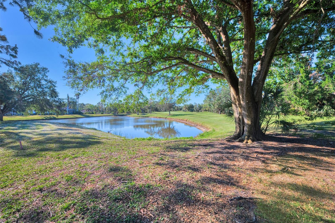
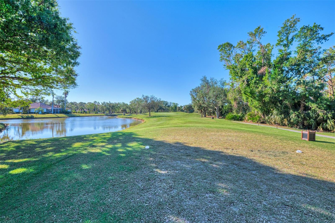
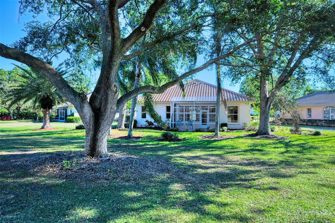

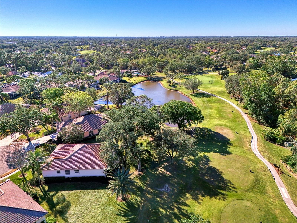
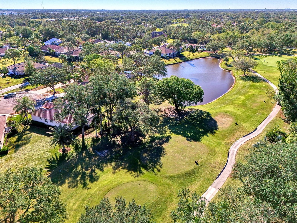
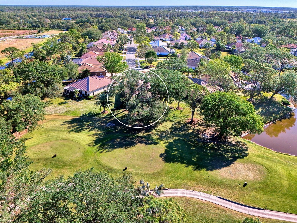
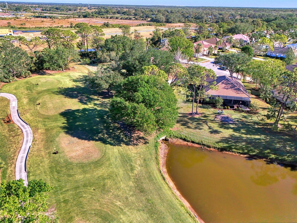
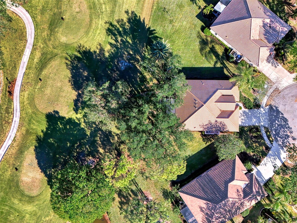
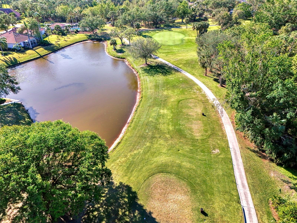
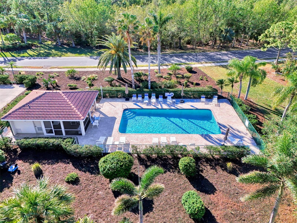
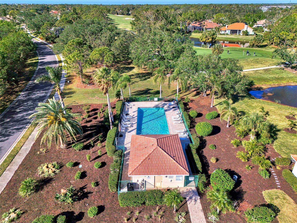
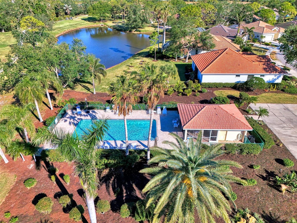
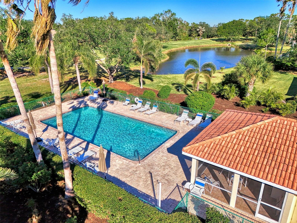
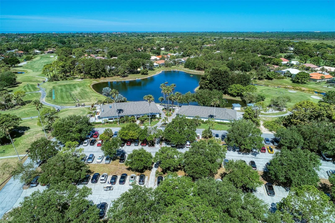
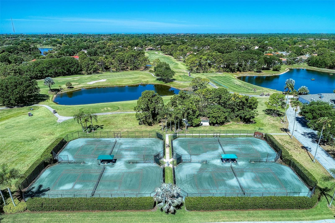
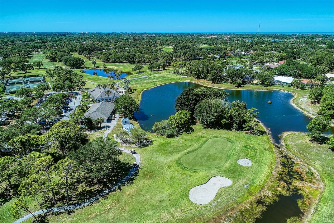
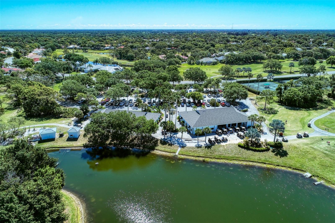
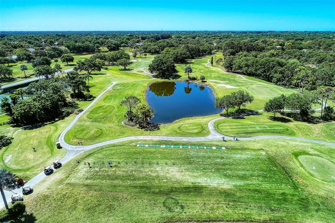
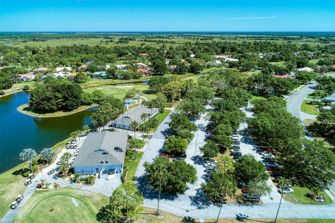
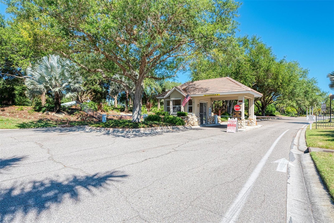
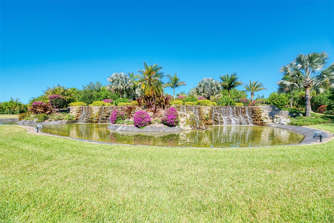
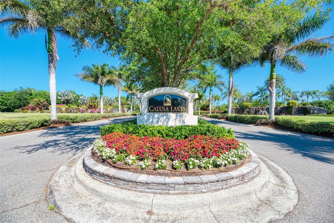
- MLS#: N6135818 ( Residential )
- Street Address: 2331 Harrier Way
- Viewed: 166
- Price: $499,900
- Price sqft: $218
- Waterfront: No
- Year Built: 1995
- Bldg sqft: 2290
- Bedrooms: 3
- Total Baths: 2
- Full Baths: 2
- Garage / Parking Spaces: 2
- Days On Market: 131
- Additional Information
- Geolocation: 27.1669 / -82.4374
- County: SARASOTA
- City: NOKOMIS
- Zipcode: 34275
- Subdivision: Falcon Trace At Calusa Lakes
- Provided by: COLDWELL BANKER REALTY
- Contact: Barbara Burton Richardson
- 941-493-1000

- DMCA Notice
-
DescriptionOne or more photo(s) has been virtually staged. NEW PRICE! MOVE RIGHT IN! EVERYTHING HAS BEEN DONE! Brand New Roof in 2024. Remodeled master bath and guest bath! Updated kitchen, brand new carpet and newly painted exterior and interior along with a newly installed screens for the lanai. This lovely home is located in the Maintenace Free neighborhood on the cul de sac and the 7th Hole with a partial waterview and gorgeous trees in the sought after Calusa Lakes Golf Community (golf not mandatory). The wonderful open floor plan is ideal with a spacious great room and formal dining area opened to a Florida Room overlooking the golf course. There is a study or flex room (3rd Bedrm) for multiple uses with french doors. The master bedroom is situated privately with a door going to the Florida Room. The master bath has dual sinks, whirlpool tub and separate shower. The split floor plan has the guest room and guest bath in their own private area. The kitchen has an eat in area with lots of windows and granite countertops, updated appliances with a separate laundry room. Calusa Lakes is located near the Legacy Bike Trail, Nokomis Beach and downtown Venice along with I 75 and the new Sarasota Memorial Hospital. There is No CDD and the maintenance free lifestyle makes this a perfect choice to call home or a winter getaway!
All
Similar
Features
Appliances
- Dishwasher
- Disposal
- Dryer
- Electric Water Heater
- Microwave
- Range
- Refrigerator
- Washer
Association Amenities
- Gated
- Golf Course
- Pool
- Tennis Court(s)
Home Owners Association Fee
- 327.00
Home Owners Association Fee Includes
- Pool
- Maintenance Grounds
Association Name
- AMI/Tracey Goetz
Association Phone
- 941-359-1134
Carport Spaces
- 0.00
Close Date
- 0000-00-00
Cooling
- Central Air
Country
- US
Covered Spaces
- 0.00
Exterior Features
- Hurricane Shutters
- Irrigation System
- Private Mailbox
- Sidewalk
Flooring
- Carpet
- Tile
Garage Spaces
- 2.00
Heating
- Central
- Electric
Insurance Expense
- 0.00
Interior Features
- Ceiling Fans(s)
- Crown Molding
- Eat-in Kitchen
- High Ceilings
- Open Floorplan
- Primary Bedroom Main Floor
- Solid Surface Counters
- Split Bedroom
- Walk-In Closet(s)
Legal Description
- LOT 16 BLK A FALCON TRACE AT CALUSA LAKES UNIT 1
Levels
- One
Living Area
- 1842.00
Lot Features
- Cul-De-Sac
- On Golf Course
Area Major
- 34275 - Nokomis/North Venice
Net Operating Income
- 0.00
Occupant Type
- Vacant
Open Parking Spaces
- 0.00
Other Expense
- 0.00
Parcel Number
- 0359010020
Pets Allowed
- Yes
Property Type
- Residential
Roof
- Tile
Sewer
- Public Sewer
Tax Year
- 2023
Township
- 38S
Utilities
- Cable Connected
- Electricity Connected
- Public
- Sewer Connected
- Water Connected
View
- Golf Course
- Water
Views
- 166
Virtual Tour Url
- https://url.usb.m.mimecastprotect.com/s/WlGxCoAW9zSBVqBJmH1fDIpRn0G?domain=portfolio.precision360photography.com
Water Source
- Public
Year Built
- 1995
Zoning Code
- RSF2
Listing Data ©2025 Greater Fort Lauderdale REALTORS®
Listings provided courtesy of The Hernando County Association of Realtors MLS.
Listing Data ©2025 REALTOR® Association of Citrus County
Listing Data ©2025 Royal Palm Coast Realtor® Association
The information provided by this website is for the personal, non-commercial use of consumers and may not be used for any purpose other than to identify prospective properties consumers may be interested in purchasing.Display of MLS data is usually deemed reliable but is NOT guaranteed accurate.
Datafeed Last updated on April 19, 2025 @ 12:00 am
©2006-2025 brokerIDXsites.com - https://brokerIDXsites.com
