Share this property:
Contact Tyler Fergerson
Schedule A Showing
Request more information
- Home
- Property Search
- Search results
- 127 Nautical Drive, NORTH PORT, FL 34287
Property Photos
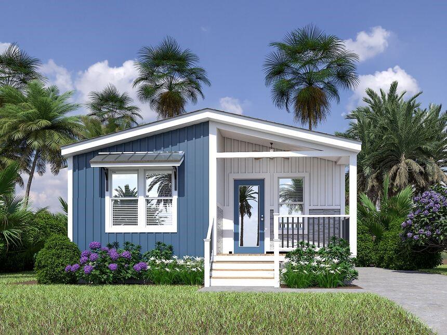

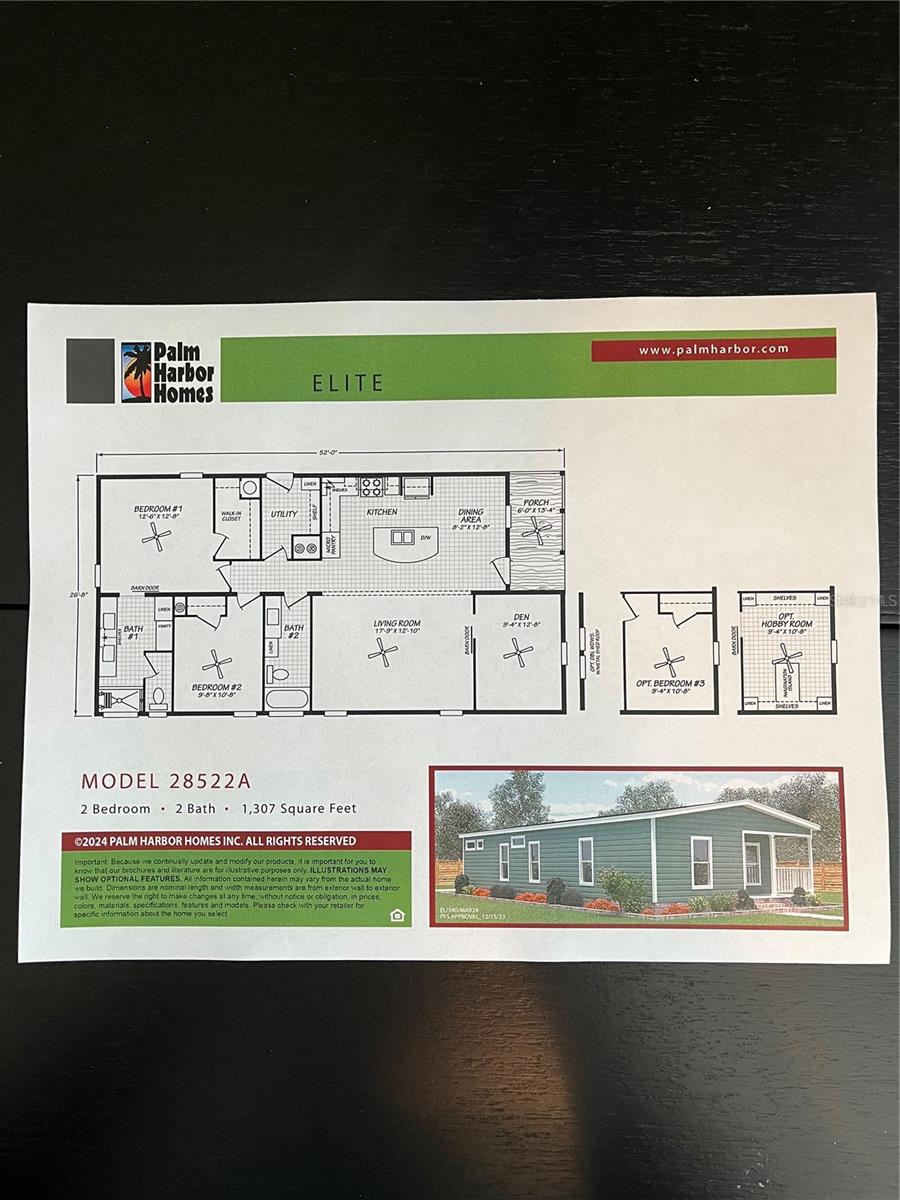
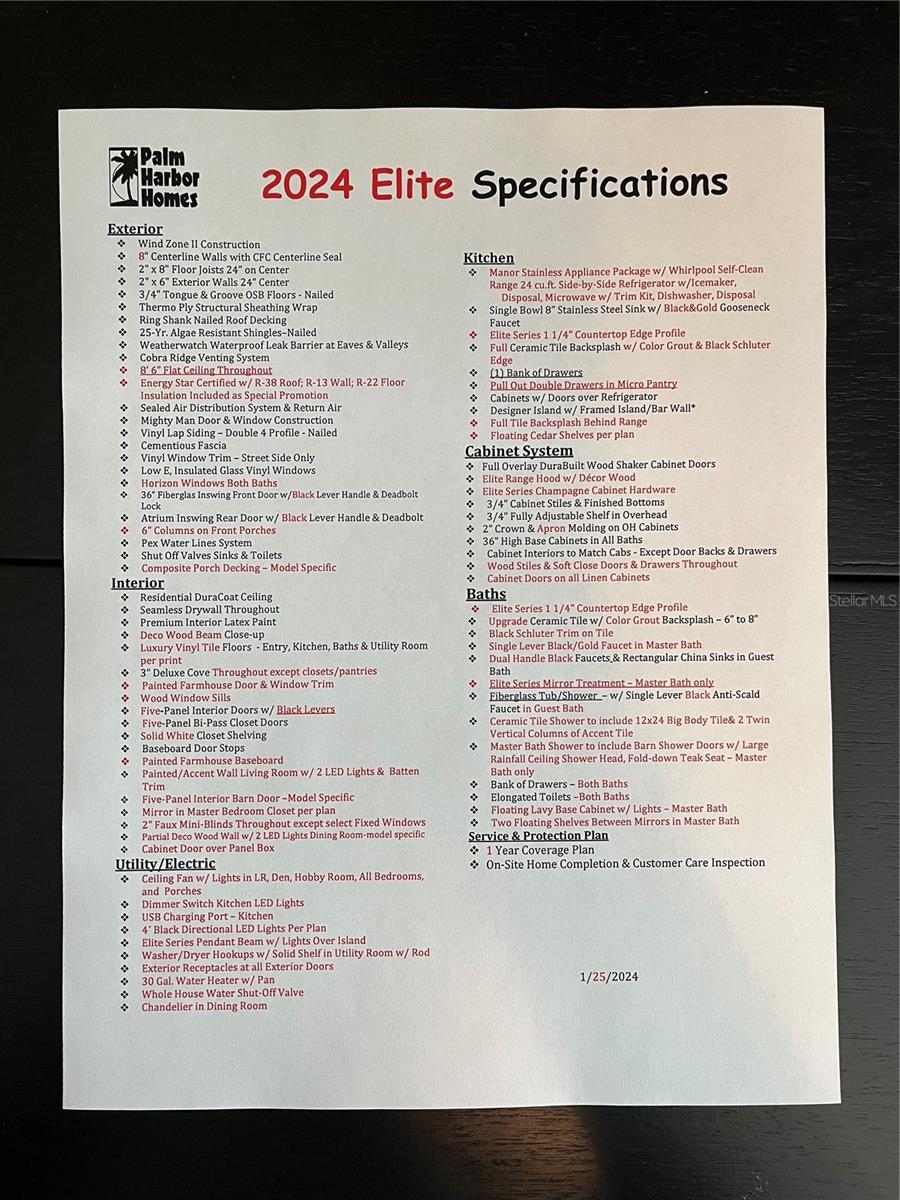
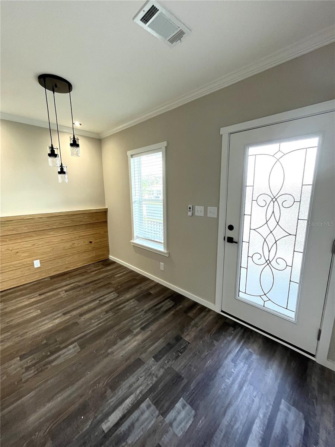
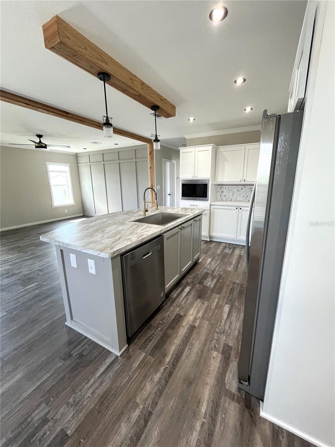
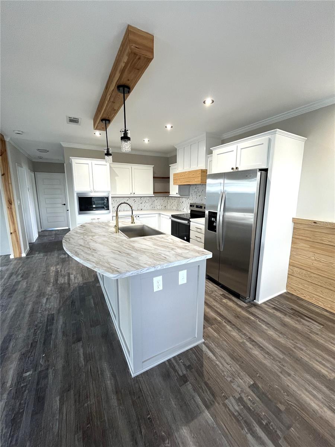
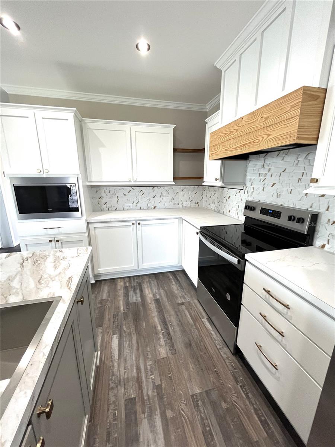
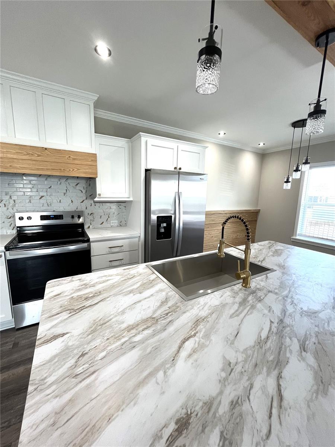
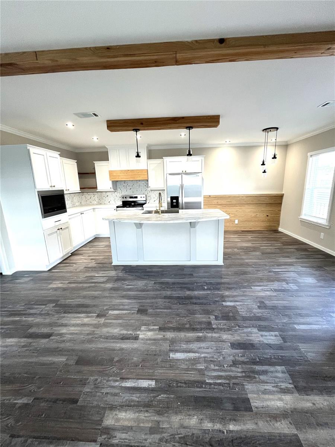
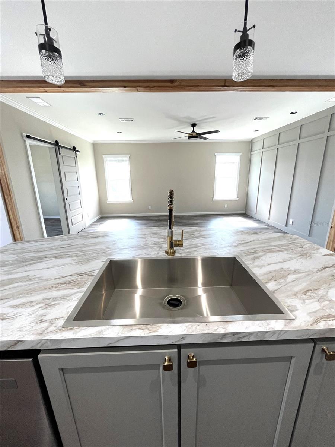
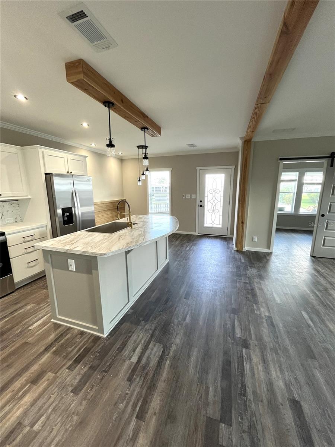
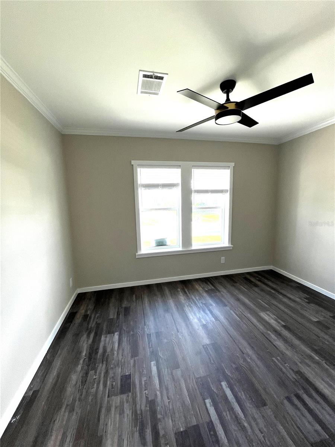
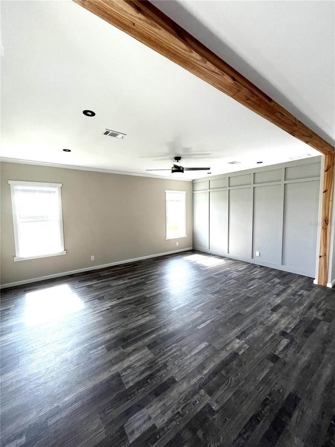
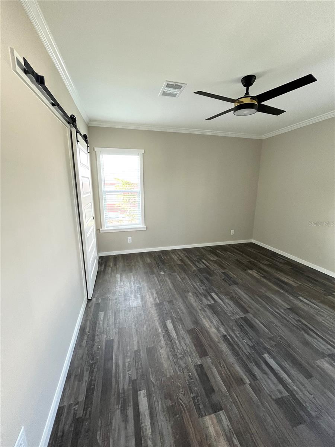
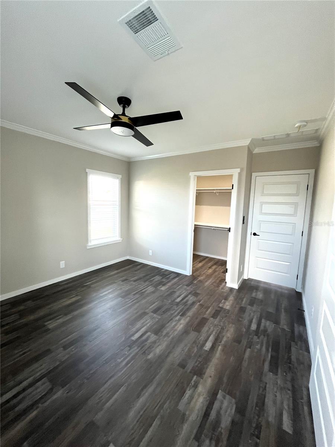
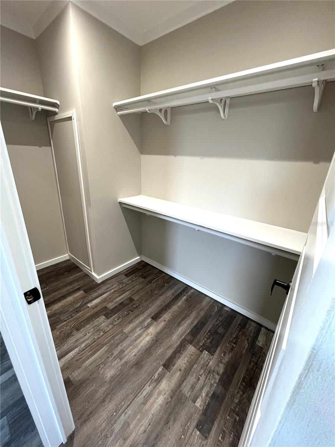
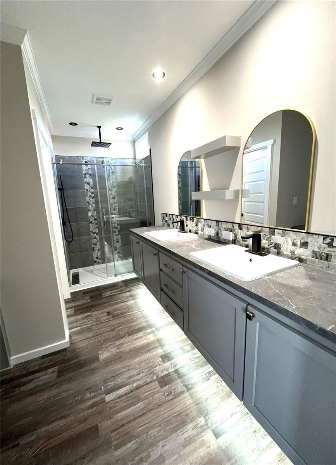
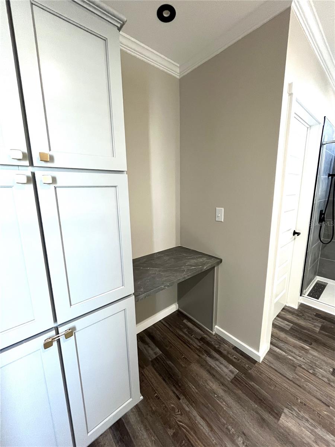
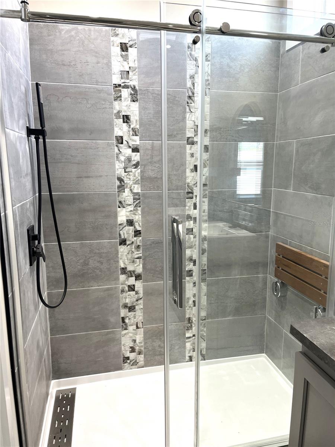
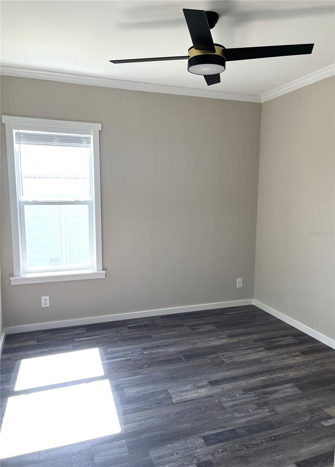
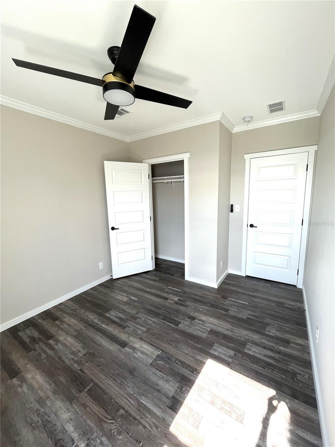
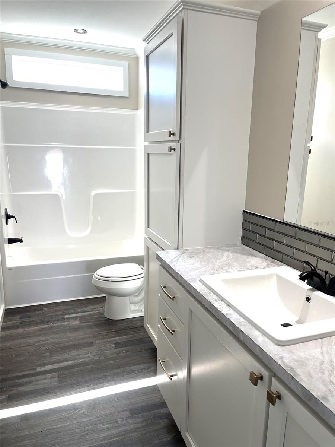
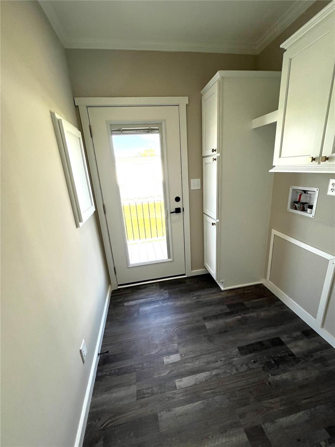
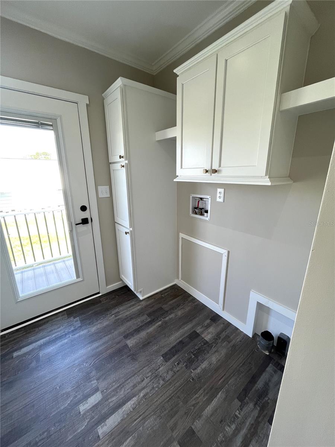
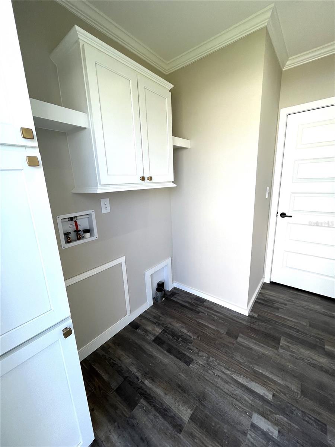











































- MLS#: N6135226 ( Residential )
- Street Address: 127 Nautical Drive
- Viewed: 202
- Price: $269,900
- Price sqft: $195
- Waterfront: No
- Year Built: 2023
- Bldg sqft: 1387
- Bedrooms: 2
- Total Baths: 2
- Full Baths: 2
- Days On Market: 162
- Additional Information
- Geolocation: 27.0449 / -82.2703
- County: SARASOTA
- City: NORTH PORT
- Zipcode: 34287
- Subdivision: Harbor Isles Ii
- Provided by: BISHOP WEST REAL ESTATE LLC
- Contact: Peter West
- 941-315-7766

- DMCA Notice
-
DescriptionConstruction completed except for the carport and storage shed, both are included in the purchase price. Both will be built prior to closing. Welcome to Harbor Isles, the perfect community for comfortable and convenient living in North Port, FL! Presenting a fantastic opportunity to own a brand new double wide manufactured home with exceptional features. This spacious residence boasts 2 bedrooms, 2 baths, a bonus office or den, and a delightful covered front porch. Step inside this modern home and discover a world of comfort and style. Each room is equipped with ceiling fans, ensuring a cool and pleasant atmosphere year round. The open layout seamlessly connects the living spaces, creating a welcoming and inclusive environment for you and your loved ones. The kitchen is a culinary enthusiast's dream, featuring sleek stainless steel appliances that effortlessly blend form and function. The convenient island offers additional countertop space, making meal preparation and entertaining a breeze. Whether you're hosting a dinner party or enjoying a casual family meal, this kitchen is sure to impress. Retreat to the private bedrooms, where relaxation and tranquility await. The master suite provides a peaceful oasis, complete with an attached bathroom and ample closet space. The second bedroom is perfect for guests or as a cozy retreat for family members. Additionally, the bonus office or den provides a versatile space that can be tailored to your specific needs, whether it be a home office, library, or hobby room. One of the highlights of this home is the inviting covered front porch, ideal for enjoying a morning cup of coffee or unwinding after a long day. This outdoor space offers a peaceful setting to soak up the Florida sunshine or gather with friends and neighbors. As a resident of Harbor Isles, you'll have access to a range of community amenities, including a clubhouse, swimming pool, fitness center, and more. Enjoy the Florida lifestyle to the fullest with this remarkable manufactured home in a highly sought after location. Don't miss out on this incredible opportunity to own a double wide manufactured home with 2 bedrooms, 2 baths, a bonus office or den, and a charming covered front porch in the desirable community of Harbor Isles. Contact us today to learn more and make this dream home a reality!
All
Similar
Features
Appliances
- Dishwasher
- Microwave
- Range
- Refrigerator
Association Amenities
- Cable TV
- Clubhouse
- Fence Restrictions
- Fitness Center
- Gated
- Laundry
- Park
- Pickleball Court(s)
- Pool
- Recreation Facilities
- Sauna
- Shuffleboard Court
- Spa/Hot Tub
- Tennis Court(s)
Home Owners Association Fee
- 190.00
Home Owners Association Fee Includes
- Cable TV
- Common Area Taxes
- Pool
- Escrow Reserves Fund
- Internet
- Management
- Private Road
- Recreational Facilities
Association Name
- Bethany Ray
Association Phone
- 941-526-5745
Carport Spaces
- 0.00
Close Date
- 0000-00-00
Cooling
- Central Air
Country
- US
Covered Spaces
- 0.00
Exterior Features
- Private Mailbox
- Rain Gutters
Flooring
- Laminate
Garage Spaces
- 0.00
Heating
- Central
- Electric
- Heat Pump
Insurance Expense
- 0.00
Interior Features
- Ceiling Fans(s)
- Crown Molding
- High Ceilings
- Open Floorplan
- Walk-In Closet(s)
Legal Description
- UNIT 127 HARBOR ISLES SECTION 2
Levels
- One
Living Area
- 1283.00
Lot Features
- FloodZone
Area Major
- 34287 - North Port/Venice
Model
- 4522A
Net Operating Income
- 0.00
New Construction Yes / No
- Yes
Occupant Type
- Vacant
Open Parking Spaces
- 0.00
Other Expense
- 0.00
Parcel Number
- 0789012009
Pets Allowed
- Breed Restrictions
- Number Limit
- Size Limit
- Yes
Property Condition
- Completed
Property Type
- Residential
Roof
- Shingle
Sewer
- Public Sewer
Style
- Ranch
Tax Year
- 2023
Township
- 39S
Utilities
- Cable Connected
- Public
Views
- 202
Virtual Tour Url
- https://vimeo.com/1035006643/ed06678379?share=copy
Water Source
- Public
Year Built
- 2023
Zoning Code
- RMH
Listing Data ©2025 Greater Fort Lauderdale REALTORS®
Listings provided courtesy of The Hernando County Association of Realtors MLS.
Listing Data ©2025 REALTOR® Association of Citrus County
Listing Data ©2025 Royal Palm Coast Realtor® Association
The information provided by this website is for the personal, non-commercial use of consumers and may not be used for any purpose other than to identify prospective properties consumers may be interested in purchasing.Display of MLS data is usually deemed reliable but is NOT guaranteed accurate.
Datafeed Last updated on April 25, 2025 @ 12:00 am
©2006-2025 brokerIDXsites.com - https://brokerIDXsites.com
