Share this property:
Contact Tyler Fergerson
Schedule A Showing
Request more information
- Home
- Property Search
- Search results
- 11149 Staveley Court, VENICE, FL 34293
Property Photos
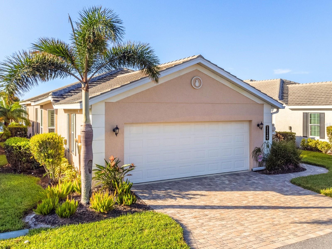

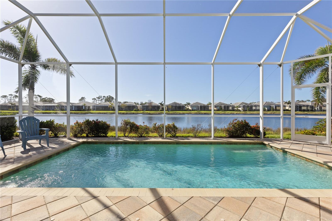
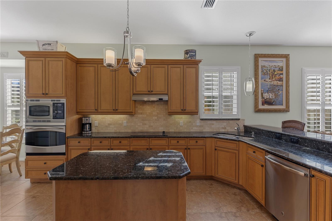
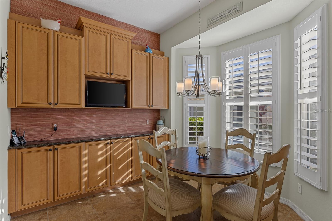
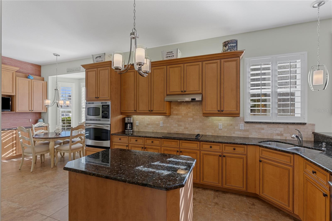
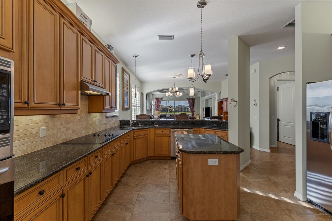
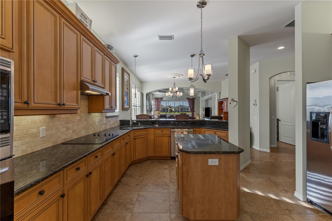
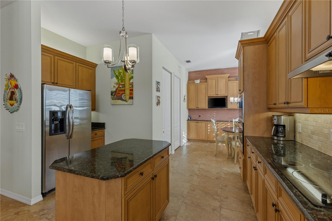
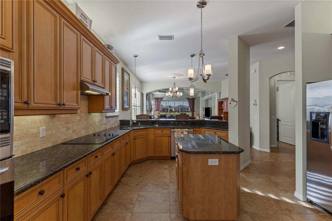
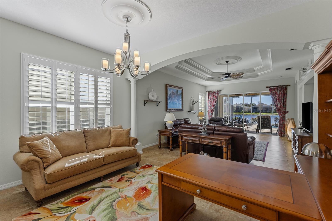
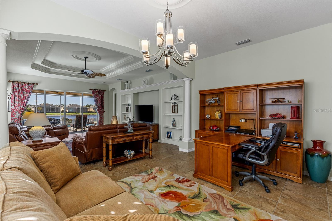
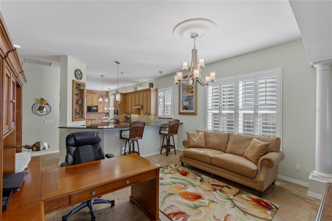
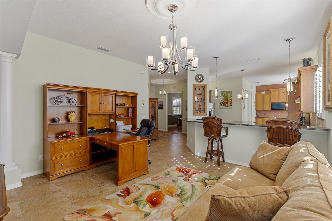
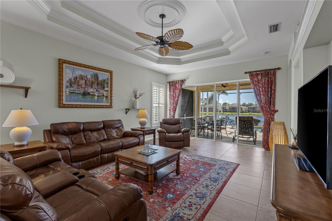
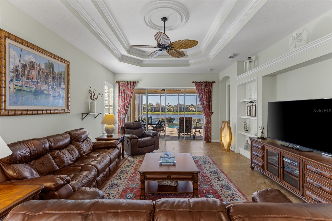
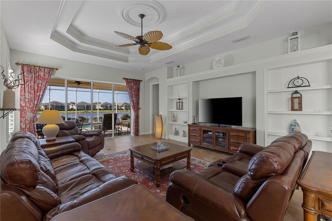
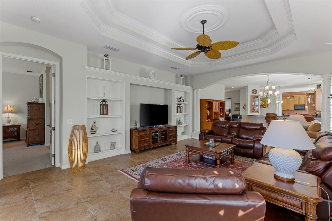
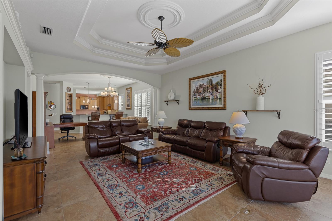
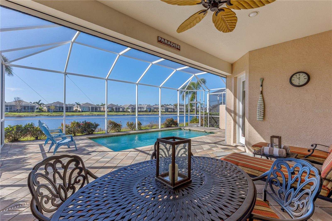
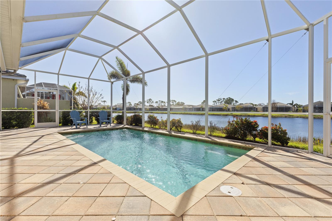
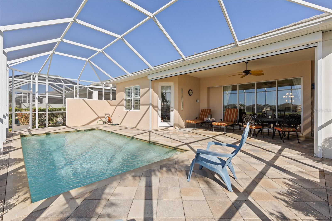
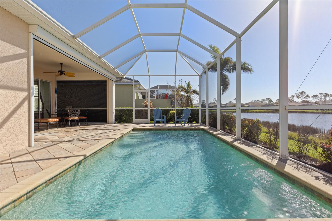
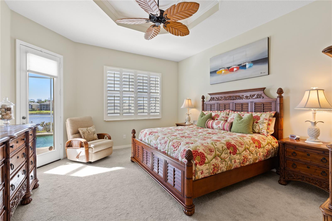
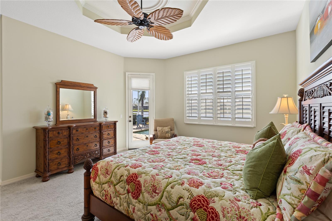
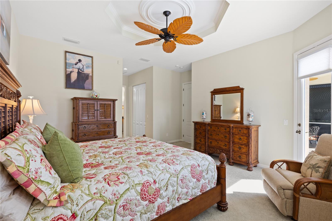
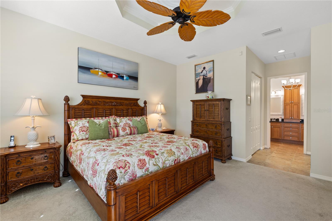
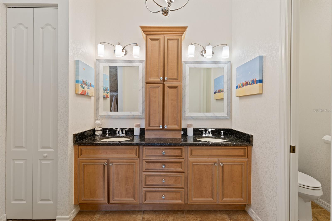
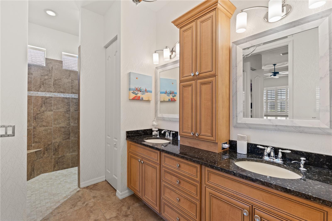
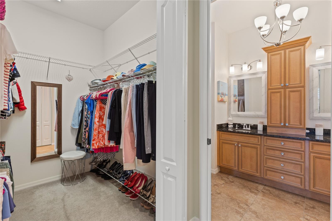
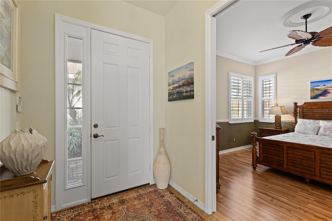
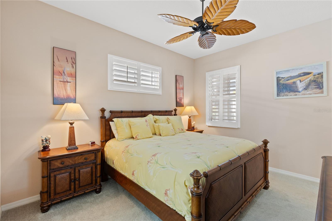
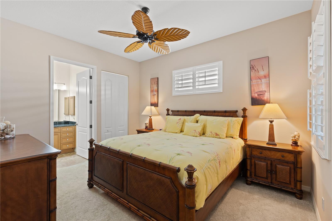
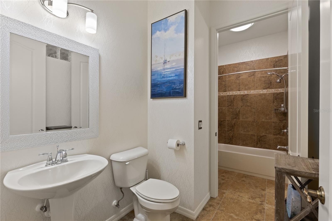
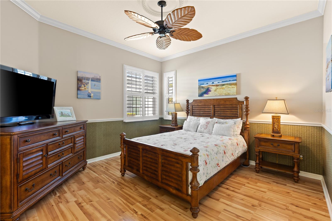
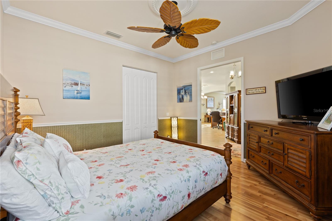
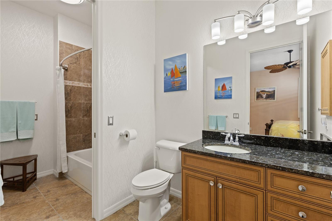
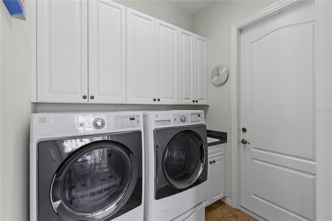
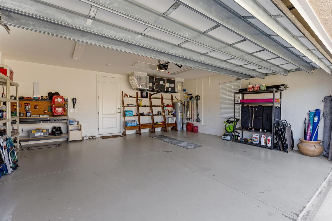
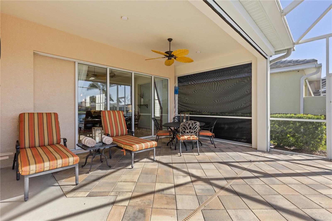
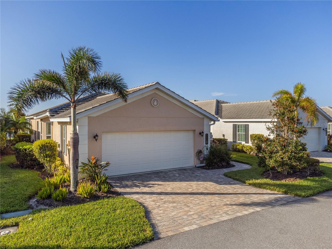
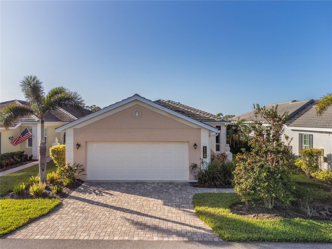
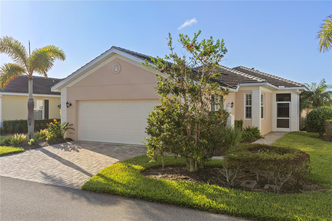
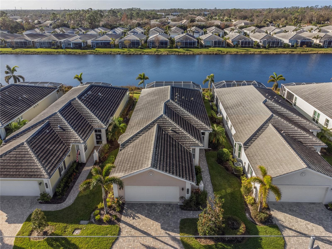
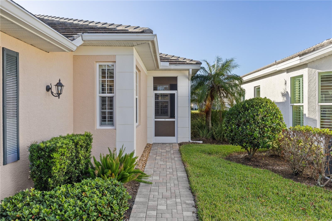
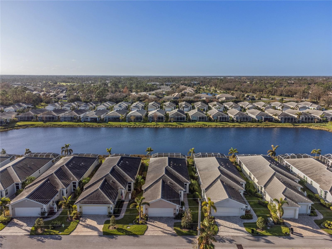















- MLS#: N6135119 ( Residential )
- Street Address: 11149 Staveley Court
- Viewed: 144
- Price: $600,000
- Price sqft: $202
- Waterfront: Yes
- Wateraccess: Yes
- Waterfront Type: Lake Front
- Year Built: 2015
- Bldg sqft: 2968
- Bedrooms: 3
- Total Baths: 3
- Full Baths: 2
- 1/2 Baths: 1
- Garage / Parking Spaces: 2
- Days On Market: 167
- Additional Information
- Geolocation: 27.0777 / -82.3582
- County: SARASOTA
- City: VENICE
- Zipcode: 34293
- Subdivision: Kenwood Glen 2 Of St. Andrews
- Elementary School: Taylor Ranch Elementary
- Middle School: Venice Area Middle
- High School: Venice Senior High
- Provided by: EXP REALTY LLC
- Contact: Shannon Thinnes
- 888-883-8509

- DMCA Notice
-
DescriptionTurnkey Patio Home with Private Pool in Plantation Golf & Country Club Experience the ease of maintenance free living in this rarely available, free standing villa, perfectly situated on a quiet cul de sac in the prestigious Plantation Golf & Country Club. Offered fully furnished and turnkey, this exceptional home is move in ready, allowing you to start enjoying the Florida lifestyle immediately. The thoughtfully designed kitchen features custom cabinetry, granite countertops, a center island, built in ovens, and stainless steel appliances. A walk in pantry and additional cabinetry in the breakfast nook provide abundant storage, making this space both stylish and functional. Throughout the home, elegant details create a warm and inviting atmosphere. An architectural archway with columns, crown molding, double tray ceilings, Plantation shutters, and built in shelving add character and sophistication. The open concept great room flows seamlessly onto a spacious screened lanai with a private pool, where serene lake views provide a peaceful backdrop for relaxation and entertaining. The spacious primary suite is a true retreat, featuring two walk in closets, double vanities, a walk in shower, and private access to the pool area. With a split floor plan, this home ensures comfort and privacy for both owners and guests. Designed with security in mind, it is equipped with insulated impact windows and electric rolldown hurricane shutters on the lanai, offering both style and peace of mind. This is a single family home with condominium ownership, meaning all exterior maintenance from the drywall out is taken care of. Whether you enjoy traveling or simply want a carefree lifestyle, this home offers convenience without compromise. The neighborhood features an active clubhouse and two community pools, fostering a friendly and welcoming atmosphere. Plantation Golf & Country Club offers an exceptional array of amenities with optional membership. Residents have access to two championship golf courses, Har Tru tennis courts, pickleball courts, bocce ball, a fitness center, and a junior Olympic sized pool. The club also provides outstanding dining options and a variety of activity programs for an engaging and active lifestyle. Located just minutes from the areas beautiful beaches, dining, shopping, and the up and coming Wellen Park Downtown, as well as the new Atlanta Braves stadium and I 75, this home offers the perfect balance of luxury and convenience. Schedule your private showing today and experience the best of Florida living.
All
Similar
Features
Waterfront Description
- Lake Front
Appliances
- Built-In Oven
- Cooktop
- Dishwasher
- Disposal
- Dryer
- Electric Water Heater
- Microwave
- Refrigerator
- Washer
Association Amenities
- Cable TV
- Clubhouse
- Fitness Center
- Golf Course
- Maintenance
- Pickleball Court(s)
- Pool
- Recreation Facilities
- Tennis Court(s)
Home Owners Association Fee
- 0.00
Home Owners Association Fee Includes
- Cable TV
- Pool
- Escrow Reserves Fund
- Insurance
- Internet
- Maintenance Structure
- Maintenance Grounds
- Management
- Private Road
Association Name
- Argus Management of Venice
Association Phone
- 941-408-7413
Carport Spaces
- 0.00
Close Date
- 0000-00-00
Cooling
- Central Air
- Humidity Control
Country
- US
Covered Spaces
- 0.00
Exterior Features
- Hurricane Shutters
- Irrigation System
- Lighting
- Sliding Doors
Flooring
- Carpet
- Ceramic Tile
- Laminate
Furnished
- Turnkey
Garage Spaces
- 2.00
Heating
- Electric
- Heat Pump
High School
- Venice Senior High
Insurance Expense
- 0.00
Interior Features
- Built-in Features
- Ceiling Fans(s)
- Crown Molding
- Eat-in Kitchen
- High Ceilings
- Living Room/Dining Room Combo
- Open Floorplan
- Primary Bedroom Main Floor
- Solid Surface Counters
- Split Bedroom
- Walk-In Closet(s)
- Window Treatments
Legal Description
- UNIT 11149
- KENWOOD GLEN II OF ST ANDREWS EAST AT THE PLANTATION
Levels
- One
Living Area
- 2182.00
Lot Features
- Cul-De-Sac
- In County
- Landscaped
- Near Golf Course
- Street Dead-End
- Paved
- Private
Middle School
- Venice Area Middle
Area Major
- 34293 - Venice
Net Operating Income
- 0.00
Occupant Type
- Vacant
Open Parking Spaces
- 0.00
Other Expense
- 0.00
Parcel Number
- 0441021035
Pets Allowed
- Cats OK
- Dogs OK
Pool Features
- Gunite
- In Ground
Property Type
- Residential
Roof
- Tile
School Elementary
- Taylor Ranch Elementary
Sewer
- Public Sewer
Tax Year
- 2023
Township
- 39
Utilities
- Cable Connected
- Electricity Connected
- Public
- Sewer Connected
- Water Connected
View
- Water
Views
- 144
Virtual Tour Url
- https://www.propertypanorama.com/instaview/stellar/N6135119
Water Source
- Public
Year Built
- 2015
Zoning Code
- RSF2
Listing Data ©2025 Greater Fort Lauderdale REALTORS®
Listings provided courtesy of The Hernando County Association of Realtors MLS.
Listing Data ©2025 REALTOR® Association of Citrus County
Listing Data ©2025 Royal Palm Coast Realtor® Association
The information provided by this website is for the personal, non-commercial use of consumers and may not be used for any purpose other than to identify prospective properties consumers may be interested in purchasing.Display of MLS data is usually deemed reliable but is NOT guaranteed accurate.
Datafeed Last updated on April 21, 2025 @ 12:00 am
©2006-2025 brokerIDXsites.com - https://brokerIDXsites.com
