Share this property:
Contact Tyler Fergerson
Schedule A Showing
Request more information
- Home
- Property Search
- Search results
- 737 Shakett Creek Drive, NOKOMIS, FL 34275
Property Photos
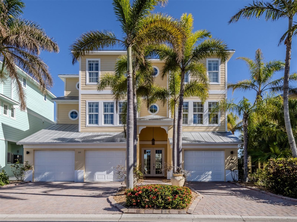

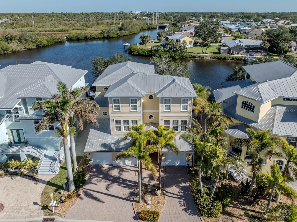
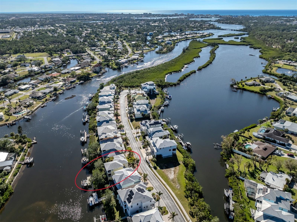
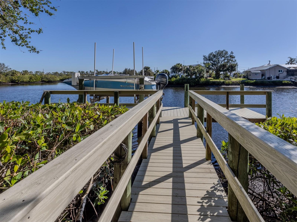
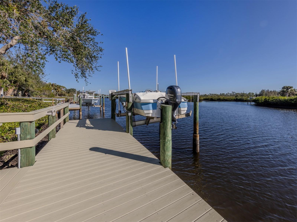
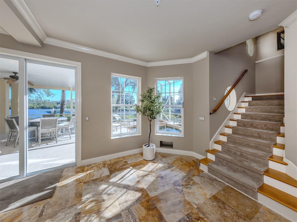
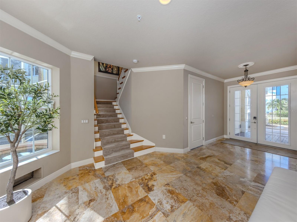
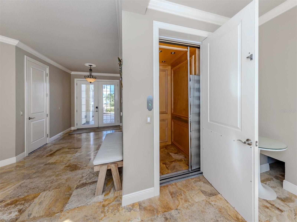
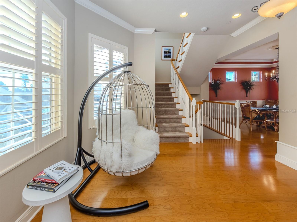
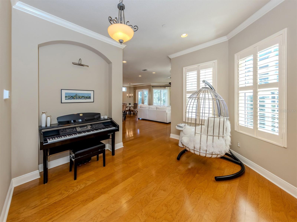
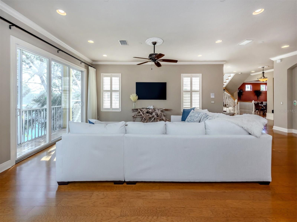
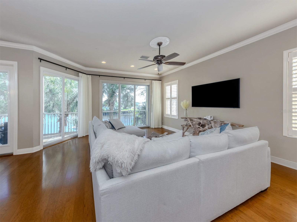
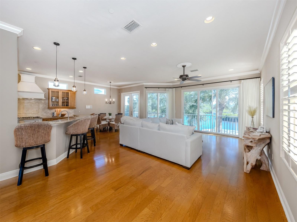
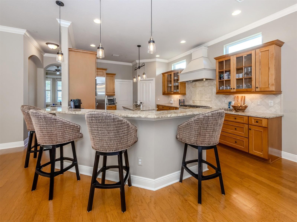
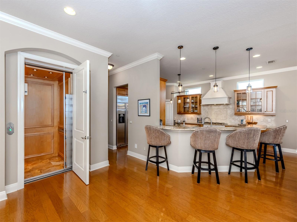
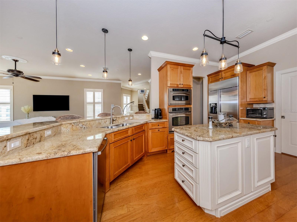
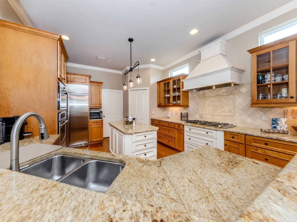
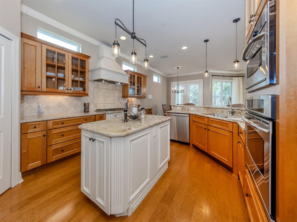
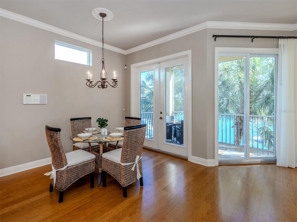
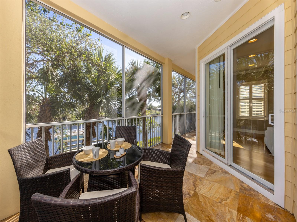
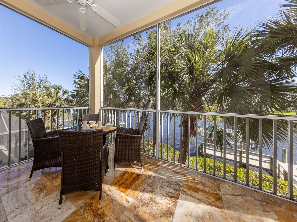
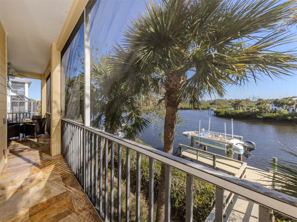
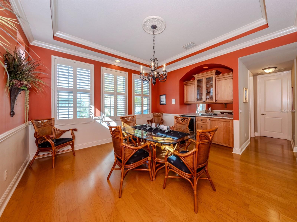
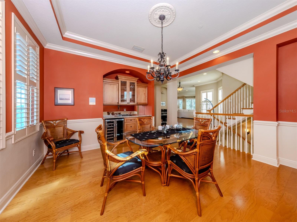
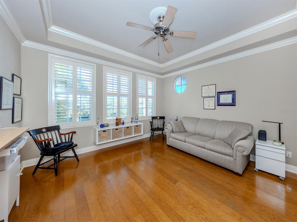
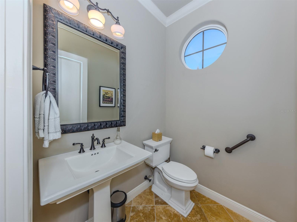
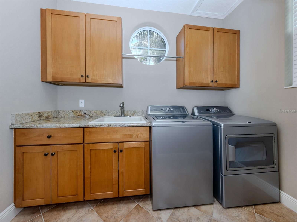
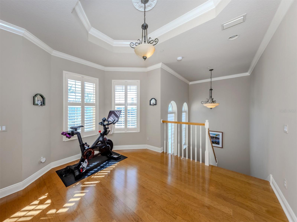
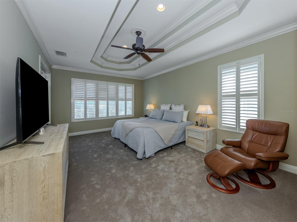
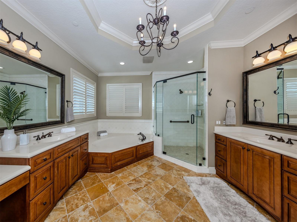
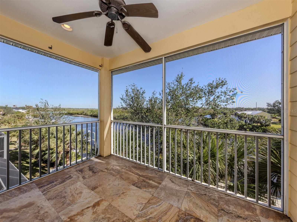
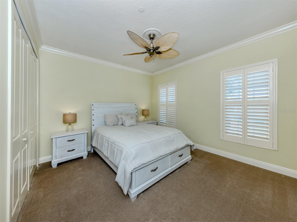
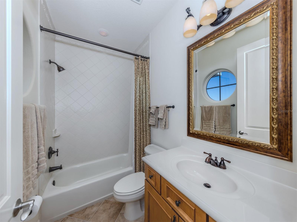
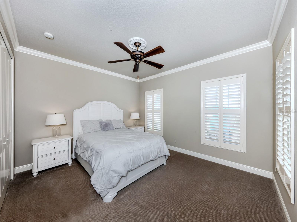
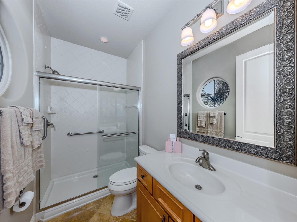
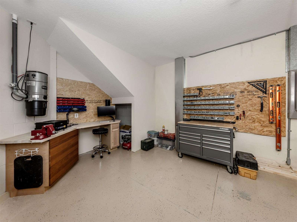
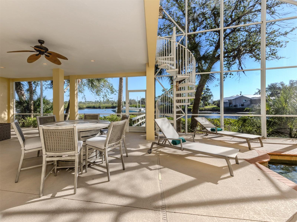
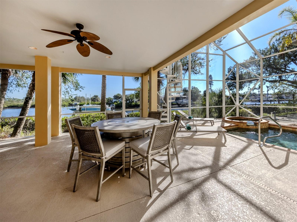
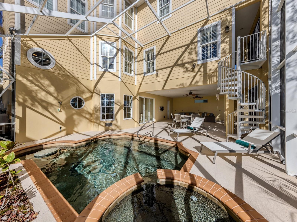
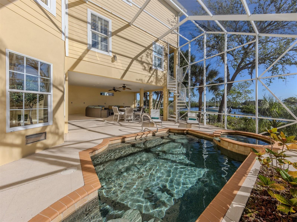
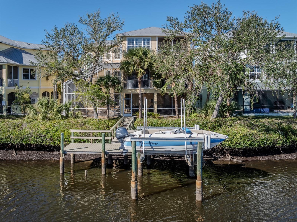
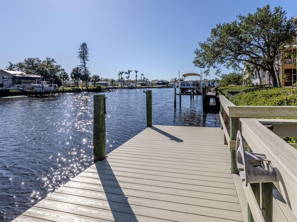
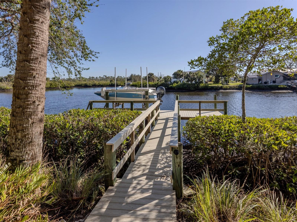
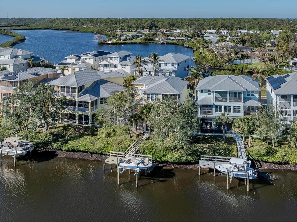
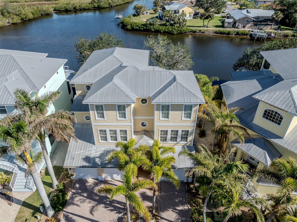
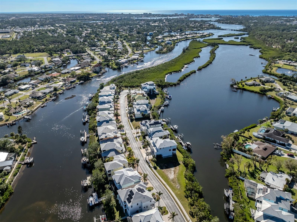
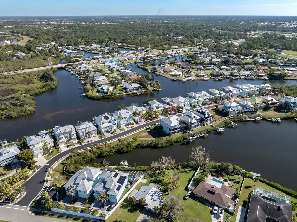
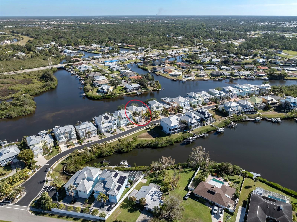
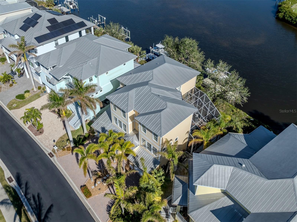
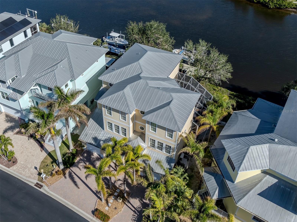
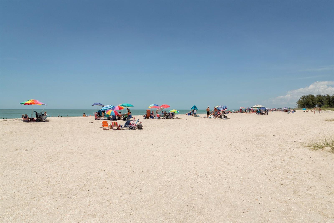
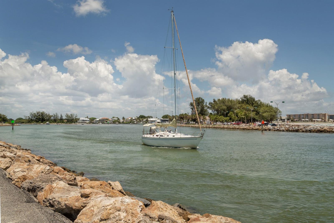

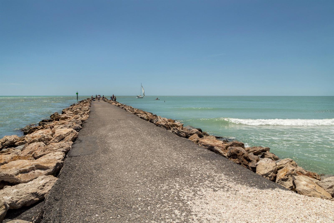
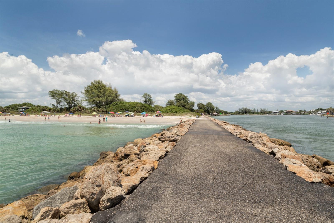
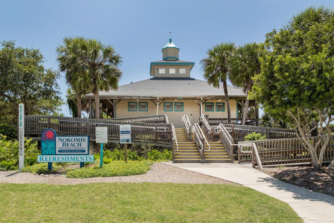
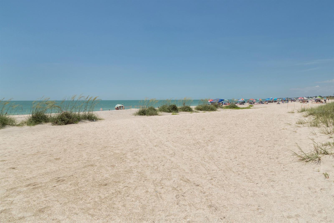
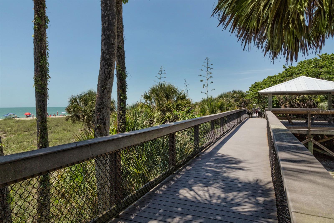
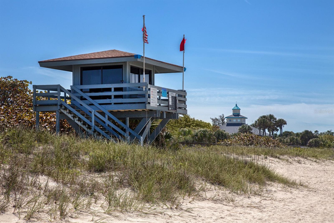
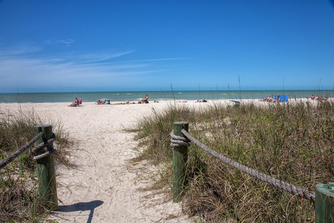


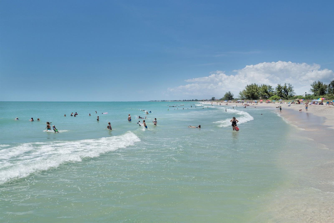
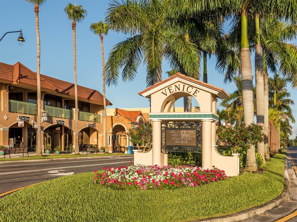
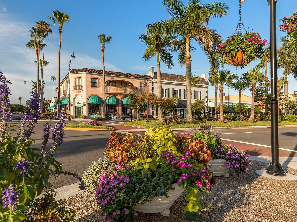
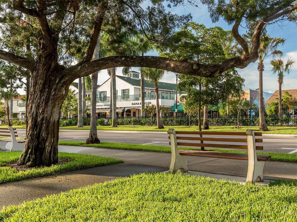
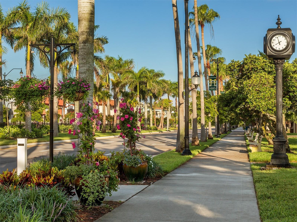
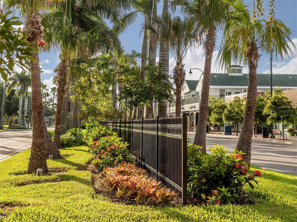
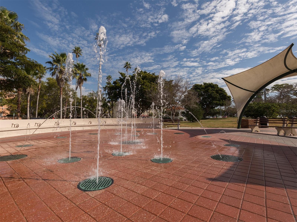
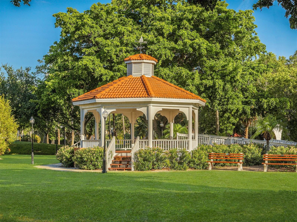
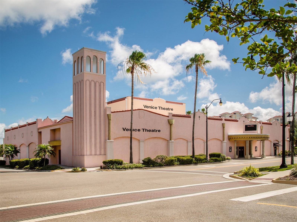
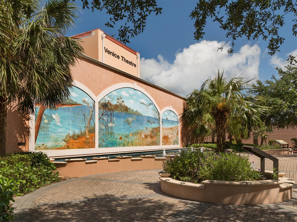
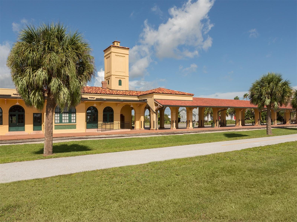
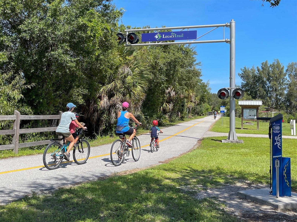
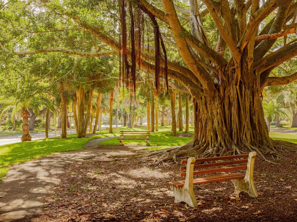
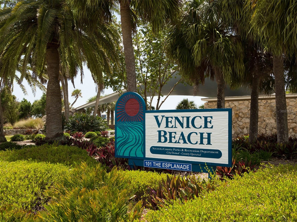
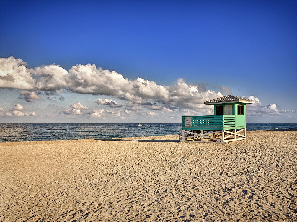
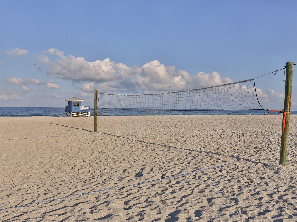
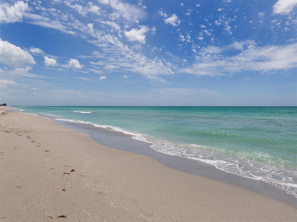



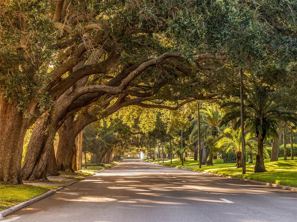

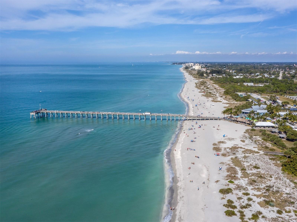
- MLS#: N6135062 ( Residential )
- Street Address: 737 Shakett Creek Drive
- Viewed: 127
- Price: $1,450,000
- Price sqft: $245
- Waterfront: Yes
- Wateraccess: Yes
- Waterfront Type: Canal Front,Creek
- Year Built: 2007
- Bldg sqft: 5913
- Bedrooms: 3
- Total Baths: 4
- Full Baths: 3
- 1/2 Baths: 1
- Garage / Parking Spaces: 3
- Days On Market: 135
- Additional Information
- Geolocation: 27.135 / -82.4367
- County: SARASOTA
- City: NOKOMIS
- Zipcode: 34275
- Subdivision: Shakett Creek Pointe
- Elementary School: Laurel Nokomis
- Middle School: Laurel Nokomis
- High School: Venice Senior
- Provided by: ENGEL & VOELKERS VENICE DOWNTOWN
- Contact: Magda Cetta Whelton
- 941-388-9800

- DMCA Notice
-
DescriptionTurn Key Waterfront Estate Boat and Car Included!" Welcome to 737 Shakett Creek Drive, where coastal elegance meets effortless living. This Key West inspired waterfront estate in the exclusive gated enclave of Shakett Creek Pointe offers an unparalleled boating lifestyle. The seller is motivated and now including all furnishings, a boat, and a car, making this a rare turn key opportunity for immediate enjoyment. Perfectly designed for those seeking luxury and convenience, this 3 bedroom, 3.5 bathroom residence spans 3,372 square feet of meticulously curated space. Enjoy panoramic water views from every room, complemented by large picture windows that flood the interiors with natural light. The gourmet kitchen features upgraded GE Profile appliances, including a Professional Viking Stove gas (propane), ideal for entertaining. Elevator access ensures easy navigation, including to the third floor owners retreat with a spa like bathroom and private balcony showcasing spectacular views. Outdoor amenities abound with a heated in ground pool and spa, screened in cage, private boat dock with electric and water, kayak rack, and 10,000 lb. lift. Additional features include multiple balconies, an outdoor shower, covered entertaining area, and a 3 car split garage with workshop. Built for peace of mind, the home boasts a metal roof and hurricane rated impact windows and doors, along with nominal HOA fees. Located just minutes from downtown Venice and Sarasotas cultural amenities, this is your chance to own a fully furnished, move in ready waterfront masterpiece. Explore it today with our 3D Walk Through and Aerial Video.
All
Similar
Features
Waterfront Description
- Canal Front
- Creek
Appliances
- Bar Fridge
- Built-In Oven
- Convection Oven
- Cooktop
- Dishwasher
- Disposal
- Dryer
- Electric Water Heater
- Exhaust Fan
- Freezer
- Microwave
- Range
- Refrigerator
- Washer
Home Owners Association Fee
- 1700.00
Home Owners Association Fee Includes
- Common Area Taxes
- Insurance
- Private Road
Association Name
- Kristen Larsen
Association Phone
- 508-264-1602
Carport Spaces
- 0.00
Close Date
- 0000-00-00
Cooling
- Central Air
Country
- US
Covered Spaces
- 0.00
Exterior Features
- Balcony
- French Doors
- Irrigation System
- Lighting
- Outdoor Shower
- Private Mailbox
- Rain Gutters
- Sidewalk
- Sliding Doors
Flooring
- Carpet
- Tile
- Wood
Furnished
- Negotiable
Garage Spaces
- 3.00
Heating
- Electric
High School
- Venice Senior High
Insurance Expense
- 0.00
Interior Features
- Ceiling Fans(s)
- Central Vaccum
- Crown Molding
- Dry Bar
- Elevator
- High Ceilings
- Kitchen/Family Room Combo
- Open Floorplan
- PrimaryBedroom Upstairs
- Solid Wood Cabinets
- Split Bedroom
- Stone Counters
- Thermostat
- Tray Ceiling(s)
- Walk-In Closet(s)
- Window Treatments
Legal Description
- LOT 6 SHAKETT CREEK POINTE
Levels
- Three Or More
Living Area
- 3372.00
Lot Features
- Landscaped
- Sidewalk
- Paved
- Private
Middle School
- Laurel Nokomis Middle
Area Major
- 34275 - Nokomis/North Venice
Net Operating Income
- 0.00
Occupant Type
- Owner
Open Parking Spaces
- 0.00
Other Expense
- 0.00
Parcel Number
- 0383080022
Parking Features
- Driveway
- Garage Door Opener
- Ground Level
- Split Garage
- Workshop in Garage
Pets Allowed
- Yes
Pool Features
- Child Safety Fence
- Deck
- Gunite
- Heated
- In Ground
Property Condition
- Completed
Property Type
- Residential
Roof
- Metal
School Elementary
- Laurel Nokomis Elementary
Sewer
- Public Sewer
Style
- Key West
Tax Year
- 2023
Township
- 38
Utilities
- Cable Connected
- Electricity Connected
- Propane
- Sewer Connected
- Sprinkler Well
- Underground Utilities
- Water Connected
View
- Trees/Woods
- Water
Views
- 127
Virtual Tour Url
- https://my.matterport.com/show/?m=Ug5WBk7AVCY&mls=1
Water Source
- Public
Year Built
- 2007
Zoning Code
- RSF1
Listing Data ©2025 Greater Fort Lauderdale REALTORS®
Listings provided courtesy of The Hernando County Association of Realtors MLS.
Listing Data ©2025 REALTOR® Association of Citrus County
Listing Data ©2025 Royal Palm Coast Realtor® Association
The information provided by this website is for the personal, non-commercial use of consumers and may not be used for any purpose other than to identify prospective properties consumers may be interested in purchasing.Display of MLS data is usually deemed reliable but is NOT guaranteed accurate.
Datafeed Last updated on April 25, 2025 @ 12:00 am
©2006-2025 brokerIDXsites.com - https://brokerIDXsites.com
